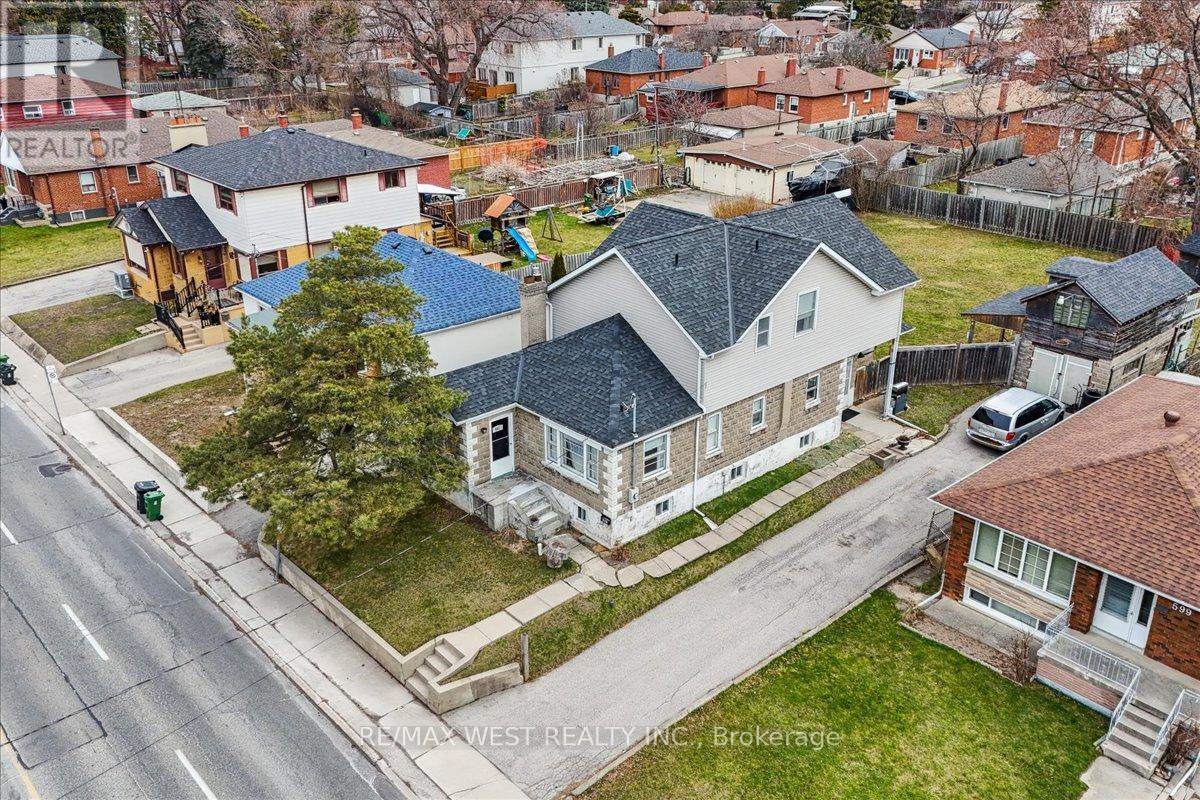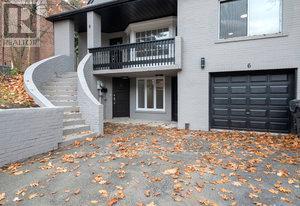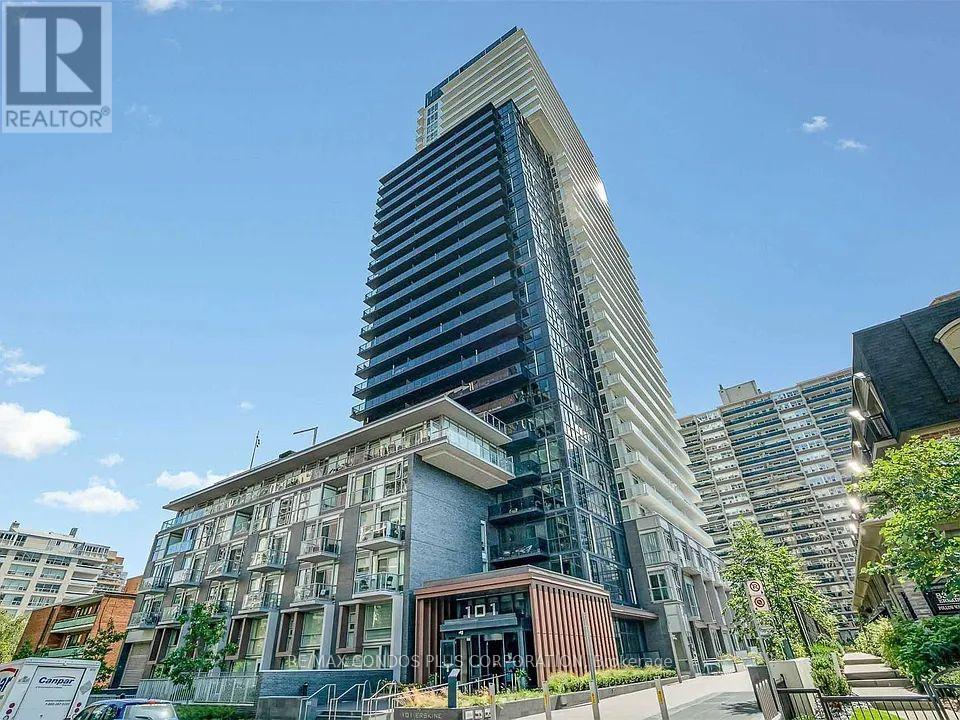16 Comforts Cove
Innisfil, Ontario
Stunning Newly Built Home in Coveted Sandy Cove. This Home Is Located On A Quiet Court & Has Exceptional Curb Appeal. Brand New Covered Front Porch Addition and Meticulously Designed Modern Landscaping That Beautifully Finishes The Entire Property. Step Inside & Experience Magazine-Worthy Décor Finishes & Tasteful Accents That Create a Warm and Inviting Atmosphere Throughout. The Heart of the Home Is the Open-Concept Great Room, Seamlessly Connected to the Kitchen and Dining Area, All Under Soaring Vaulted Ceilings. A Cozy Gas Fireplace Adds Charm and Comfort, Making It the Perfect Space to Relax or Entertain Guests. The Kitchen Boasts a Large Central Island, Sleek Built-In Appliances, and Elegant White Cabinetry, Offering Both Functionality and Style. The Primary Bedroom Is a Retreat, Featuring a Private 3-Piece Ensuite and a Spacious Walk-In Closet. Both Bedrooms Are Outfitted With High-End Broadloom & Large Windows. This Home Is Filled With Upgrades Including Central Air Conditioning, Gas Heating, Stackable Laundry, and a Large Garden Shed for Additional Storage. Enjoy an Active and Social Lifestyle in This Incredible Community, Which Offers a Wide Array of Amenities: Two Heated Saltwater Pools, A Full Fitness Centre, Woodworking Shop, Billiards and Shuffleboard Facilities, Three Spacious Banquet Halls And So Much More. Its Not Just a Home, Its a Lifestyle! Recent Upgrades; Newly Built, Covered Front Porch, Composite Decking, Landscaping, New Blinds, Open Concept & Vaulted Ceilings, Gas Fireplace. (id:59911)
RE/MAX Hallmark Chay Realty
2533 - 7161 Yonge Street
Markham, Ontario
Welcome To Luxury Living At World On Yonge Condos! Choose this Upgraded Lifestyle With Unparalleled Amenities coupled with a High leveled unobstructed Breathtaking View Of The City! Filled with an abundance of natural light makes this 9ft ceiling condo glow during the day! Enjoy open concept living inside & take advantage of the fresh air outside on the balcony! Including A 24-HourConcierge, Indoor Pool, Gym, Sauna, And Party Rm. Only steps away from public transit, local shops, restaurants, grocery stores and more! Invite your guests, this Condo community houses ample of visitor parking! **EXTRAS** Direct Access To Indoor Shopping Mall W/ Supermarket, Food Court, Restaurants, Bank, Medical Facilities. Easy Access To Ttc &Viva. (id:59911)
Century 21 Atria Realty Inc.
161 Wellington Street N Unit# 202
Hamilton, Ontario
Big, Bright, and Modern 2 bedroom, 1 bathroom second floor walk-up apartment in the heart of downtown Hamilton. This wonderful corner unit has a great split bedroom layout, lots of storage, a modern kitchen with ensuite laundry, and Large picture windows letting the natural light flow right in! Intimate two story boutique building at the corner of Wellington and Cannon. Easy access to the core, bike lanes right outside your door, and close to public transit makes this a fantastic apartment in a great location! No parking available with this apartment, however street permit parking may be available, as well possible other options to rent in the area. Perspective tenant to satisfy themselves (if interested) prior to submitting offer to lease. (id:59911)
Sutton Group Realty Systems
901 - 38 Fontenay Court
Toronto, Ontario
Welcome to this rare offering at the premier 'Fountains at Edenbridge'. Step inside this stylish and functional open-concept one bedroom plus den suite. The spacious primary bedroom offers a tranquil retreat featuring floor to ceiling windows, a extra large closet with upgraded smoked glass closet doors, balcony access and enough space to easily accommodate a king sized bed. The oversized den is a versatile space perfect as a home office, a cozy dining nook, or even a nursery. The recently renovated kitchen is a chefs dream, boasting quartz counters, slate tile flooring, upgraded black stainless steel appliances and under-cabinet lighting. The kitchen flows seamlessly into the living area that features elegant dark floors and crown moulding, creating the perfect setup for entertaining guests or simply unwinding after a long day. As the afternoon sun pours through the east-facing windows, the entire condo is bathed in golden light. Step onto the oversized balcony large enough for a lounging and dining area, coffee in hand, and take in the sweeping views of the lush Humber Valley to the east. The peacefulness feels like an escape from the city, yet you're just minutes from Runnymede-Bloor West Village with transit at your doorstep and a short drive to the 401. This well-managed, upscale building is more than just a place to live it's a lifestyle. Take a dip in the indoor pool, host guests in the beautifully appointed suites, or celebrate milestones in the party room. And for those with little ones, the kids play park right outside is a dream come true. Rounding out the top notch amenities are a fitness centre, 24 hr concierge and an exclusive visitor parking lot right in front of the building. With a dedicated parking space and locker included, this condo is ideal for first-time buyers or downsizers looking for a home that blends comfort, convenience, and a touch of every day luxury welcome home. (id:59911)
Bosley Real Estate Ltd.
210 - 50 Silver Star Boulevard
Toronto, Ontario
Beautiful Showroom Unit for Lease. Great Exposure Directly Fronting Silver Star Blvd. Fresh Modern Renovation with Wrap Around Windows for Ample Natural Light and Visibility. Loading by Commercial Man Door, No Drive-In Door. (id:59911)
Homelife New World Realty Inc.
601 Pharmacy Avenue
Toronto, Ontario
Massive opportunity Awaits! This 50-Foot-wide lot can be divided into two 25-foot lots with the potential for a fourplex garden and garden suite on each 25-foot lot; the possibilities are endless. Alternatively, you can choose to rent out this spacious 2,000-sqaure-foot, 5 bedroom home while you explore your options. The property features a detached two-story garage and ample parking for up to 4 vehicles, making it a convenient choice for families or as an investment home. With an upgraded roof and solid mechanicals, you can rest assured that this home is well-maintained and ready for you personal touch. Located in a desirable area with close proximity to major highways, schools, and just 30 minutes from Downtown Toronto, this property offers both convivence and investment potential. Whether you choose to rebuild, update, or hold as a rental, this is an opportunity not to be missed! Seize the chance to make this versatile property your own. (id:59911)
RE/MAX West Realty Inc.
2955d Seabreeze Road
Ajax, Ontario
* Stunning Brand New Custom Built Home In South Ajax ** 10 Min Walk to Paradise Beach ** 4+2 Bedrooms 5 Bathrooms* 3724 Sq. Ft. + 1500 Sq Ft Basement * 10 Ft Ceilings and Crown Moulding on Main * Eng. Hardwood on Main & Second * Quartz Counters in Kitchen & Bathroom * Coffered Ceiling in Dining * 2 Gas Fireplaces * Glass Staircase * Separate Entrance to Finished Walk-Up Basement with Rec Rm, 2 Bedrooms and 3 pc Bath * Every Bedroom with a Bathroom * 3 Bathrooms on Second Floor * Modern Classic Finishes * Coffered Ceilings in Dining & Foyer * Primary Bedroom With His/Hers Closets With Organizers, & 7 Pc Ensuite * 4 Car Driveway With No Sidewalk * Rec Room In Basement With 2 Additional Bedrooms * Close to Waterfront, Parks, Trail, Schools, Shops, Restaurants, HWY 401 and more * (id:59911)
Century 21 Percy Fulton Ltd.
Lower - 6 Woodvale Crescent
Toronto, Ontario
Walk Out, Spacious And Bright Apartment. Newly Updated Open Concept Unit That Walks Out to An Expansive Treed Lot Nestled In One Of East York's Most Coveted Hidden Area. Long Driveway. Lots of Natural Light Shines Through The Windows In This Charming Unit. Open Concept Living, Dining and Kitchen. Ensuite Private Laundry. Large Bay Window and Pot Lots Adds Warmth & Character. (id:59911)
RE/MAX Realtron Realty Inc.
Royal LePage Signature Realty
1505 - 151 Dan Leckie Way
Toronto, Ontario
Experience Urban Living At Its Finest In Concord Cityplace! This Newly Listed Condo Features 1Bedroom Plus A Den, Perfect For A Home Office, 1 Bathroom, A Highly Functional Floor Plan, Floor-To-Ceiling Windows, And An Open Balcony Offering City Views To The West And South. The Unit Boasts Brand New Floors And Is Freshly Painted, Ready For Immediate Move-In. Amenities Include A Gym, Indoor Pool, Pet Spa, And Much More. Situated Across From Canoe Landing Park, Close To Major Highways, Transit, Shops, Restaurants, Bars, Rogers Centre, The Well, And Other Amenities. Ideal For First-Time Buyers, Young Professionals, Or Anyone Looking To Stay In The Heart Of Toronto At An Affordable Price. ALSO! You May Be Able To Take advantage Of A 1.89% Mortgage Rate Until Early 2026!Inquire For More Info! (id:59911)
RE/MAX Experts
2805 - 101 Erskine Avenue
Toronto, Ontario
Luxury Tridel-Built 1+Den & 1 Bath Suite With Premium Upgrades And Unobstructed Panoramic East Views In The Heart Of Yonge & Eglinton. 9-Ft Smooth Ceilings Enhance The Bright, Open Space. The Sleek Kitchen Features Upgraded Quartz Countertop And Integrated Appliances. The Extended Den, Created By Relocating The Foyer Closet, Is Perfect For A Home Office. Additional Surface Lighting In The Living Area And A Foyer Potlight Add A Refined Touch. The Primary Bedroom Offers Extra Space With An Extended Wall And Breathtaking Views. Located In One Of Torontos Most Vibrant Neighbourhoods, Steps From Trendy Cafés, Fine Dining, Boutique Shopping, Parks, And Top-Ranked Schools. Easy Access To TTC, The Future Eglinton LRT, And Major Highways. Parking And Locker Included. (id:59911)
RE/MAX Condos Plus Corporation
Ph03 - 717 Bay Street
Toronto, Ontario
Fully Renovated With Quality Laminate Flooring Throughout, French Doors, Crown Moulding, Bathrooms With Granite Counter Tops, And Lots More. Great Location In Financial District. Walk To Eaton Centre, U Of T, Toronto Metropolitan University, Major Hospitals, Shopping &Subways. Indoor Running Track, Gym, Pool, Party Room, Includes Parking, Hydro And Basic Cable Tv **EXTRAS** All Electrical Light Fixtures, All Window Coverings, Stainless Steel Fridge And Stove, Microwave, B/I Dishwasher, Washer And Dryer. Rent Include Hydro , One parking (id:59911)
RE/MAX Excel Realty Ltd.
305 - 457 Plains Road E
Burlington, Ontario
Welcome Home to Jazz Condominium! This luxurious CORNER unit features 2 BEDROOMS plus a den, 2 BATHROOMS, 2 BALCONIES, and 2 PARKING spaces. Rarely available for sale, the Parker Model offers a bright, open-concept design with wrap around windows and an elegant kitchen featuring a centrally located island, perfect for entertaining.The primary bedroom includes a walk-in closet, access to the balcony, and an ensuite bathroom. The second bedroom provides added privacy with its own balcony. Additional features include ample closet space, ensuite laundry, and underground storage. This light-filled, modern, and elegant unit ensures winters are carefree with no snow to shovel. Enjoy top-notch amenities such as a fitness centre, party/rec room with billiards, a foosball table, a fireplace, and a walkout to the BBQ area. Located in a prime Burlington location, explore the year-round beauty of RBG gardens and trails, shop at Mapleview Mall, spend summers at the beach, and take a stroll through Downtown Burlington. A commuters dream, its just minutes from the GO station and highways. Why just read about it when you can see it in person? **EXTRAS** Amazon special delivery entry. Condo fees include internet and Cable TV. Separate metered water and Hydro and HWT rental . Pet friendly building (2 pets) (id:59911)
Right At Home Realty











