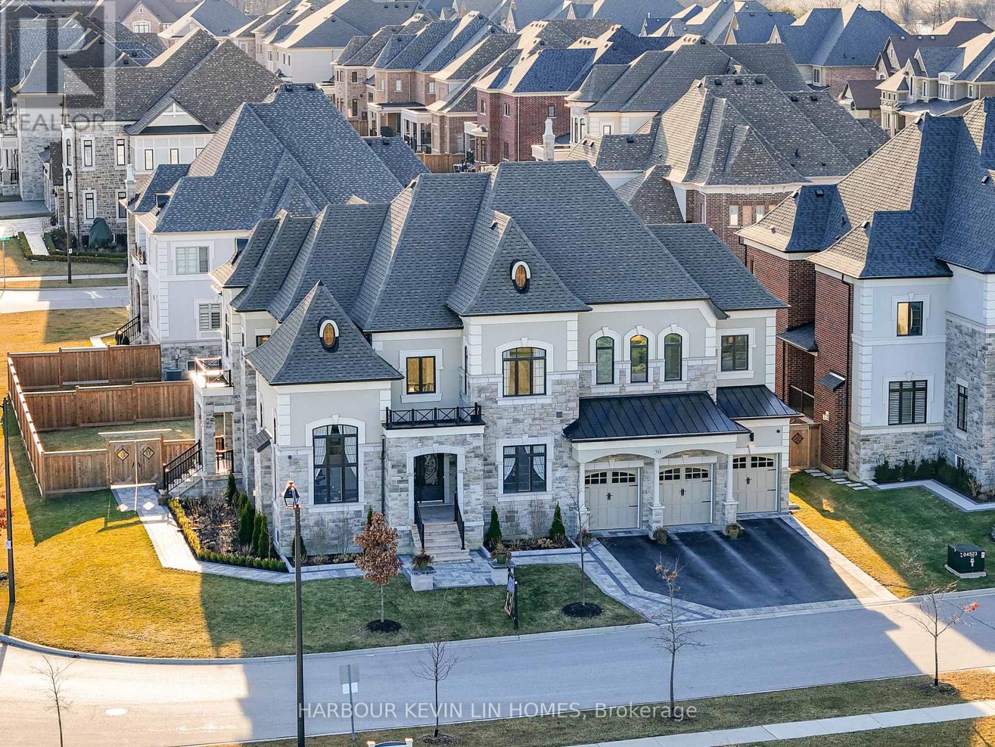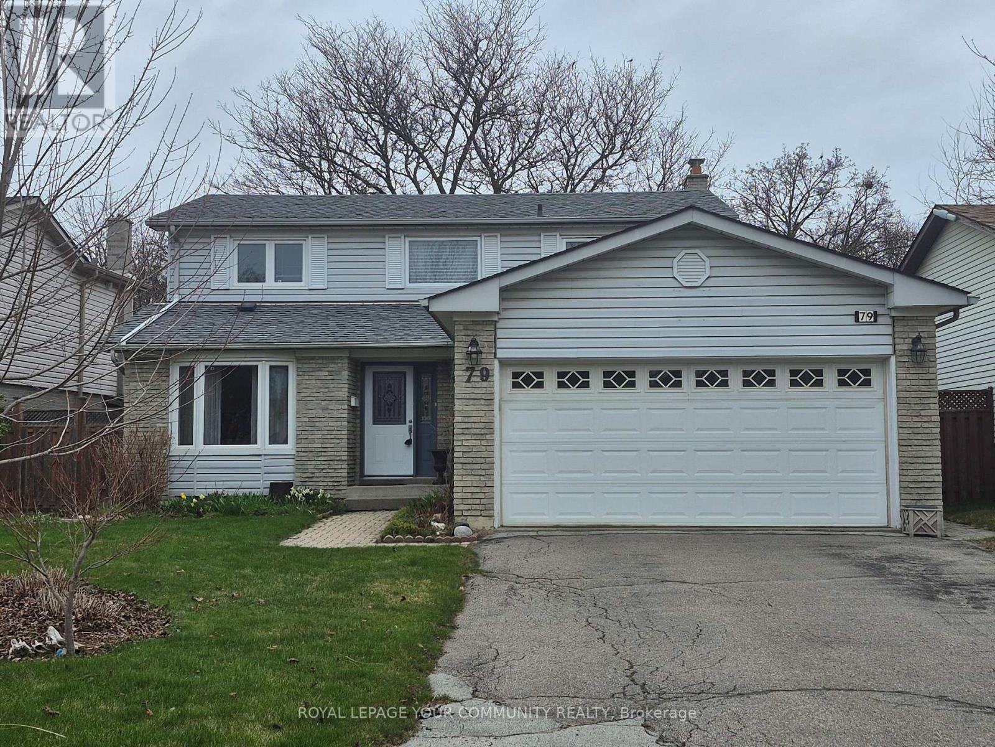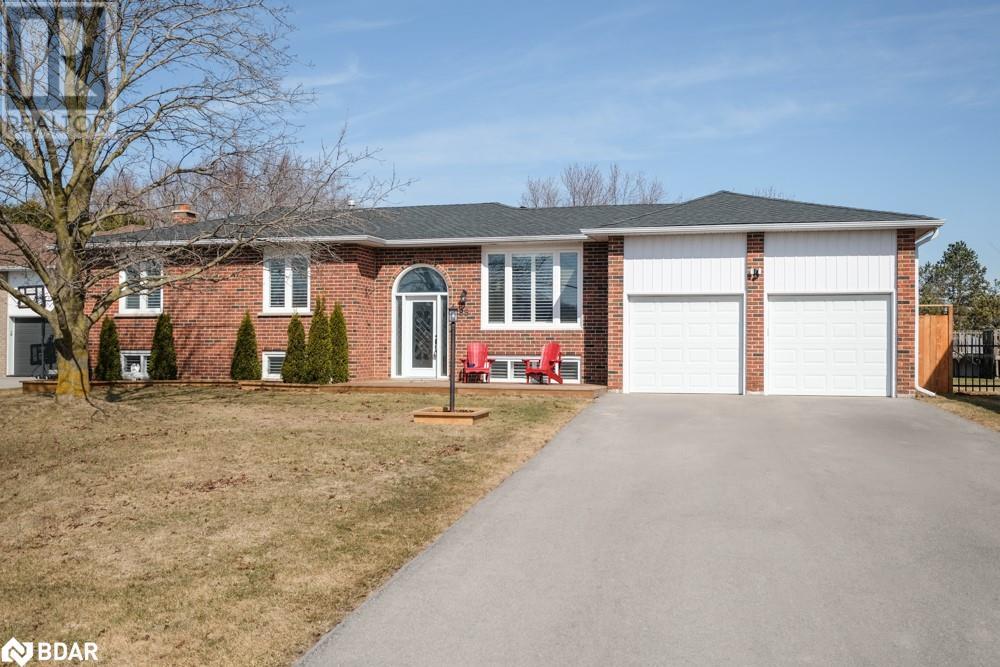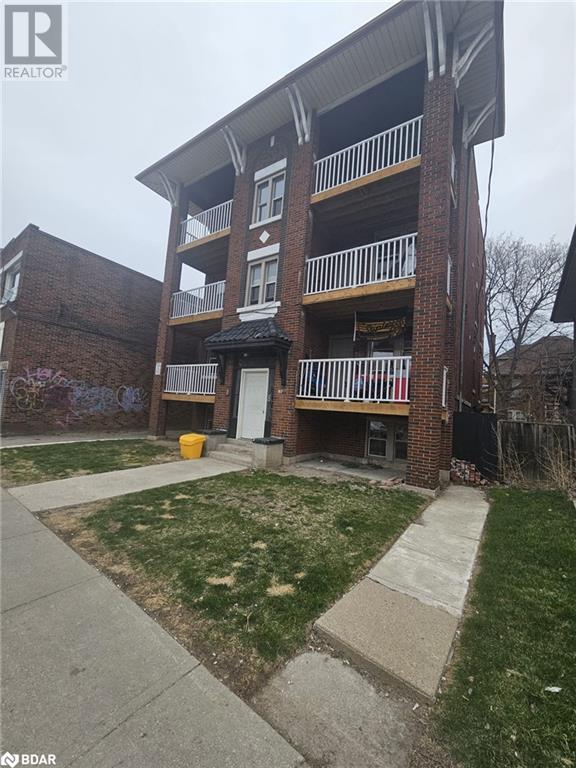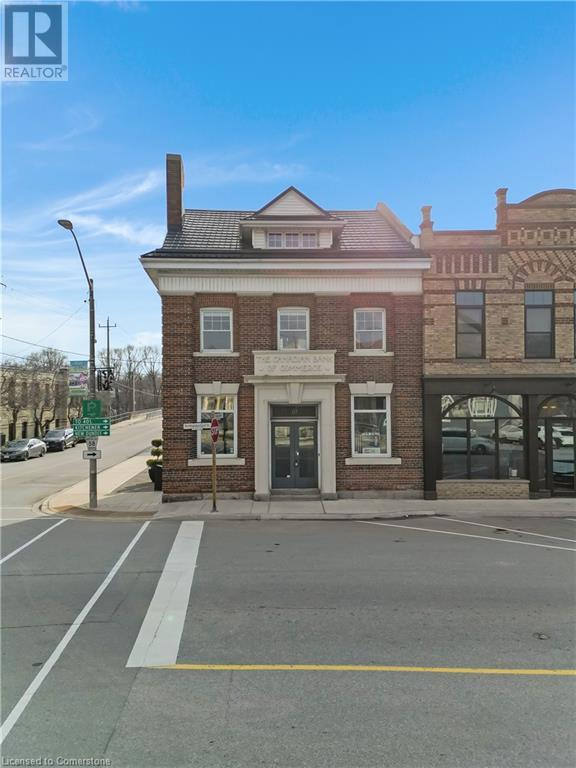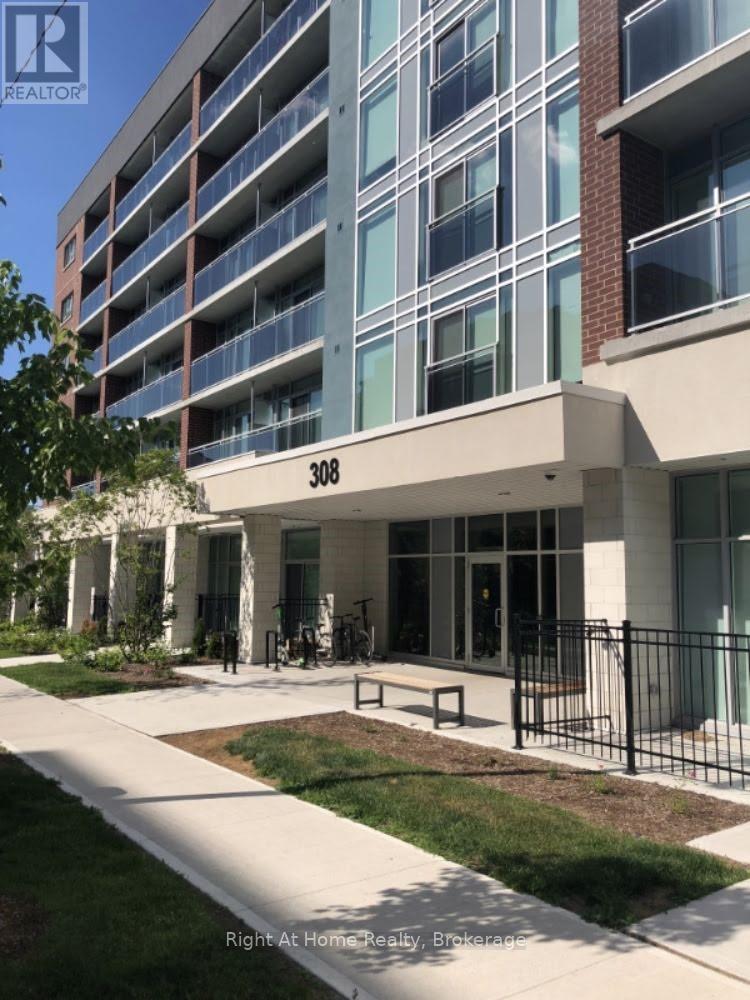50 Elmers Lane
King, Ontario
Absolutely Spectacular Mansion Facing a Lovely Kids Park with Exquisite Luxurious Finishes and The Utmost in Craftsmanship. Situated on One of A Kind Premium Huge Corner Lot 106.86 x 114.93 Ft per Geowarehouse. $$$ Spent On Professional Landscaping, Wrapped Around Interlocking Stone Walkway and Backyard Patio. Beautiful Exterior with Breathtaking Stone Façade, Built by Renowned Treasure Hills Homes. This Mansion Boasts 5,302 Sq Ft Above Grade Per MPAC, Ensuring A Lifestyle of Unparalleled Elegance and Comfort. 3 Car Garage, Spacious 5 Bedrooms And 6 Bathrooms, All Bedrooms Have Their Own Ensuite Bathrooms. Premium Wide Plank Dark Hardwood Flooring Through Out Main Floor And Second Floor. Exceptional Layout, Soaring 22 Ft High Ceiling Foyer With Polished Marble Flooring, 15 Ft High Ceiling Living Room and Family Room & 11 Ft High Ceilings Library And Kitchen. 10-11 Ft High Ceiling On Second Floor. Warm Gas Fireplace In Living Room And Family Room. Stunning Unique Designed Coffered Ceilings Throughout Main Floor. Spectacular Oak Staircase with Designer Wrought Iron Pickets. Dramatic Crystal Chandeliers And Luxury Draped Curtains With Tassels Throughout the Entire House. Craftsmanship & Meticulous Attention to Detail Are Featured in This Elegant Mansion. Chef Inspired Kitchen with Natural Stone Flooring, Custom Built-In Cabinetry, Granite Countertops, Oversized Central Island and Unique Backsplash, Professional Rangehood, & Top of The Line Stainless-Steel Appliances, Extra Pantry Space Was Added In 2023. Walk-up Basement. Fully Fenced Private Backyard & Outdoor BBQ Perfect for Entertaining and Relaxing. Exceptional Location Within Highly Rated School Catchments, Including King City Public School, Alexander Mackenzie High School, Villanova Private College, Dr. G.W. Williams Secondary School. This Exquisite Mansion Is A Private Oasis Of Sophistication And Comfort, Offering The Ultimate In Refined Living In King City Community. (id:59911)
Harbour Kevin Lin Homes
79 Mayvern Crescent
Richmond Hill, Ontario
Welcome to 79 Mayvern Crescent, a charming 3+1 bedroom home nestled in a sought-after Richvale neighbourhood. This welcoming property features a beautiful sunroom addition off the kitchen, adding over 200 sq. ft. of extra living space filled with natural light. A skylight in the kitchen further enhances the home's bright and airy feel. Enjoy the comfort of renovated bathrooms, a finished basement offering extra versatility, and a 50 x 120 ft. fully fenced yard, perfect for relaxation and entertaining. Ideally located close to transit, Hillcrest Mall, parks, schools, and a variety of shops and restaurants, this home offers both convenience and great community living. Don't miss out on this great opportunity! (id:59911)
Royal LePage Your Community Realty
Basement - 1402 Colmar Avenue
Pickering, Ontario
Welcome to 1402 Colmar Ave, Located in the Highly Desired Bay Ridges Community, This Spectacular Semi-Bungalow, BASEMENT Offering 3 Bedrooms, Eat In Kitchen, & 4Pc Bath Living & Dining Room. Steps To Pickering's Waterfront, Parks & minutes away from 401. Walking Distance To Everything You Need: Liverpool Shops & Restaurants, Go Train, School, Mall & Amenities. (id:59911)
RE/MAX West Realty Inc.
1103 - 2885 Bayview Avenue
Toronto, Ontario
Studio unit that includes parking and locker. Superb open view. Prime location of Bayview And Sheppard. Steps To Bayview Subway Station, Bayview Village Shopping Centre with Loblaws. Minutes To Hwy 401. Newer Frigidaire fridge (2024). Great amenities Include Indoor Pool and Gym. Reduction of $100 from the monthly rent if no parking is needed. Window coverings can be included upon tenants' request. (id:59911)
Right At Home Realty
85 Toll Road
Holland Landing, Ontario
This beautifully updated home sits on a rare 80 x 327 deep lot in the sought-after community of Holland Landing, ideally located between Newmarket and Bradford. Offering the space and privacy many buyers desire, the expansive backyard is perfect for entertaining or unwinding in the private gazebo with a relaxing hot tub. Inside, the open-concept main floor features a stunning kitchen with an oversized island, extensive custom cabinetry, and upgraded lighting. The seamless flow into the bright and inviting living area creates a space thats perfect for both everyday living and entertaining. The finished lower-level recreation room offers a home theatre, games area, and cozy atmosphere, making it the ideal retreat for family movie nights or hosting guests. For those with multiple vehicles, the double-car garage and oversized driveway provide parking for up to 8 cars, a rare and valuable convenience. Recent updates and upgrades ensure move-in-ready peace of mind, including: Kitchen & Bathrooms (2019), Roof & Driveway (2024), Eavestroughs (2023), Furnace, A/C, Hot Water Tank, Water Treatment (2024), New Carpet (2025), Windows (2020). Additional features include fresh paint, custom blinds, upgraded light fixtures, and recessed pot lighting. This meticulously maintained home offers a perfect blend of modern upgrades, expansive outdoor living, and unbeatable convenience, with easy access to urban amenities and commuter routes. (id:59911)
Engel & Volkers Barrie Brokerage
917 Main St E Street Unit# 5
Hamilton, Ontario
A charming and freshly painted 2 bedroom 1 bathroom apartment is available and located on the middle level of this 7 unit building. It has lovely private balcony which faces south and gives you a great place to unwind after a busy day of work. Featuring an open concept living room/kitchen you can entertain friends and family easily. The kitchen feature stainless steel appliances (Stove, Fridge and Dishwasher) and has in suite laundry so no need to go to the laundromat. This centrally located apartment is close to downtown Hamilton, Gage Park and the transit stop is less than a two minute walk. This building offers a lifestyle of community and the opportunity to take part in the parks concerts, festival and trails. Shopping and dining opportunities are within walking distance near Ottawa Street. Take the transit and explore the the mountain with its great hiking and biking trails. Perfectly suited for young professionals, students or couple looking for a great living space. (id:59911)
Real Broker Ontario Ltd.
1004 - 170 Bayview Avenue
Toronto, Ontario
Mesmerizing Terrace With Over 200 Sqft Of Sun-Filled Outdoor Living Enjoyment. Welcome Home To River City 3. Breathtaking Unobstructed City Skyline Views. Miami Outdoor Pool. 1 Bedroom With Wall To Wall Closet. Spa Inspired Washroom. Gourmet Chef Kitchen. World Class Amenities, Fitness Centre, Dog Park & Extended Office Space. Steps To Ttc King St. Streetcar, Canary Commons, Distillery District And Bayview Cycle Path. 24 Hrs Convenience Store - Aviary Brewhouse - Spaccio/Terroni Sud Italian Gourmet Shops. (id:59911)
Engel & Volkers Toronto Central
10 Northumberland Street
Ayr, Ontario
Step into history with this remarkable property, the historic Canadian Bank of Commerce building, perfectly situated in the vibrant heart of downtown Ayr. If you're in search of a spacious and functional commercial or mixed-use building brimming with charm, your search ends here. Potential uses included retail, financial institution, office, tavern, dwelling unit (above), bed and breakfast, and so much more! This impressive three-story building begins with a street-level main floor featuring soaring ceilings and an abundance of natural light streaming in from three sides. The main floor includes an office, a vault, a washroom, and a large open reception area, ideal for greeting guests or serving as a blank canvas for your own creative ideas. It also offers ample parking out back for clients and staff. Upstairs, the space that was once a residence has been thoughtfully converted into additional office space, with room for 5 offices and a convenient kitchenette. On the third level, you'll discover even more space with 5 more beautifully appointed individual offices, perfect for a growing business. The unfinished basement offers ample storage and extra space to meet your needs. This building has been meticulously cared for, with numerous upgrades including a durable steel roof and two highly efficient geothermal heating and cooling units. Properties like this are a rare find, so don't miss your opportunity to own a piece of history today! (id:59911)
Royal LePage Crown Realty Services Inc. - Brokerage 2
69 Ronaldshay Avenue
Hamilton, Ontario
IN-LAW POTENTIAL!! Great central mountain location! Turn key! Move in ready! Approx 1800 sqft of living space including the basement. This well maintained bungalow is a great home that fits many buyers needs, first time buyers, downsizing in need of a bungalow or a family home across from Ridgemount School. The home offers a bright & spacious kitchen with tons of cupboard space, S/S appliances & butcher block counters. Large bright & sunny living room with updated flooring in the living room & 3 bedrooms. Access to the yard through the primary bedroom so you can enjoy your morning coffee on the east-facing deck. Completing this floor is a nicely updated 4pc bathroom. With 2 entrance doors in the foyer this home is the perfect layout to create an in-law set up, just add a kitchen in the basement & close in the stairwell & you’re done! There is a sunny rec room with a large above-grade window, a nice sized bedroom & 3 piece bathroom plus storage. Neutral paint throughout & tastefully decorated. Enjoy your backyard oasis complete with pool, deck & a treehouse for the kids in this large lot (50’ x 113.91’). Walking distance to parks, shopping, transit, restaurants & a 1 minute walk to Dave Andrechuk Arena. Just a short drive to Mohawk College & St Joe’s West 5th. You will quickly find how convenient this location is. Located just off Upper James so quick access to the LINC & Red Hill Valley. Parking for 3 cars in the driveway with carport & street parking available. Shows 10+++. Furnace approx 15 years old, A/C approx 3 years old, shingles approx 15 years old. (id:59911)
Keller Williams Complete Realty
63 Biggs Avenue
Ancaster, Ontario
Welcome to this exquisite Ancaster residence, offering over 3,100 sq. ft. of meticulously finished living space, including a custom in-law suite. This 3+1-bedroom, 3.5 bathroom home seamlessly blends luxury with comfort, providing an unparalleled living experience. Main Level: Elegant Design: Features 9 ft ceilings adorned with crown molding, designer lighting, and California shutters. The main floor showcases White Carrara marble tiles, enhancing the home's sophisticated ambiance. Formal Dining Room: Boasts rich hardwood flooring and detailed crown molding, creating an inviting space for memorable gatherings. Gourmet Kitchen: Equipped with granite countertops and backsplash, a central island, crown molding, pot lights, and premium stainless-steel appliances, this kitchen is a culinary enthusiast's dream. Great Room: Offers hardwood floors, custom 9 ft mirrors, pot lights, and a cozy gas fireplace, perfect for relaxation and entertainment. Upper Level: Primary Suite: Features hardwood flooring, a luxurious ensuite bath, and an expansive walk-in closet. Additional Bedrooms: Two spacious bedrooms complemented by a 4-piece main bath. Convenient Laundry: Second-floor laundry room with custom cabinets and sink for added convenience. Lower Level (In-Law Suite): Modern Kitchen: Showcases quartz countertops and a functional island. Family Room: Includes an electric fireplace and egress window, providing a comfortable living area. Private Bedroom: Comes with a 3-piece ensuite featuring a glass-enclosed shower. Saltwater Inground Pool Installed in 2022. Spa Hot Tub added in 2021. The backyard boasts artificial grass installed in 2023. Additional Features: Concrete Aggregate Driveway, Walkways, Patios and Front Yard Sprinkler System. Epoxy Garage floor and shed with electricity. Schedule a viewing and experience the elegance first hand. (id:59911)
Apex Results Realty Inc.
410 - 308 Lester Street
Waterloo, Ontario
Perfect For Investors Or University Parents. Vacant Possession Available. Unbeatable Location, Few Minutes Walk From Both Wilfred Laurier University And The University Of Waterloo, While Close To Ion/Lrt Transit And 5 Mins To Highway 7/8. Very Bright Fully Furnished One-Bedroom Modern Condo With Huge Balcony To Enjoy. Features All Kitchen Stainless Steel Appliances, Carpet-Free Living Spaces Throughout, And An Open-Concept Living Area. Private In Suite Laundry. The Building Offers Gym, Study Room, Roof Top Terrace, and Bike Room. As Well As Internet Included In The Condo Fees. (id:59911)
Right At Home Realty
7 Paul Street
Prince Edward County, Ontario
PRIME INVESTMENT OPPORTUNITY IN PRINCE EDWARD COUNTY! This well established 7 unit commercial building, located in the heart of Picton, is just one block off Main Street and boasts a full occupancy rate, ensuring a steady income stream. The ground-level units are easily accessible, catering to a variety of businesses and customers. The second level unit is a highly rated, licensed short-term accommodation, adding a unique and profitable aspect to the property. Several recent updates throughout the building enhance its appeal and functionality. With 16 dedicated parking spaces, the property offers convenience for both occupants and customers. Situated in a popular location with great curb appeal, this commercial building benefits from excellent visibility and foot traffic, making it an ideal addition to any investment portfolio. Annual rental income from the commercial units is $62,286. The STA brings in approx. $28,000 annually (potential for higher STA income if rented full time). Don't miss the chance to own a thriving commercial property in the midst of one of Ontario's most thriving tourist regions, highlighted by sandy beaches, wineries, breweries, farmers markets, a variety of dining experiences and much more! (id:59911)
Chestnut Park Real Estate Limited
