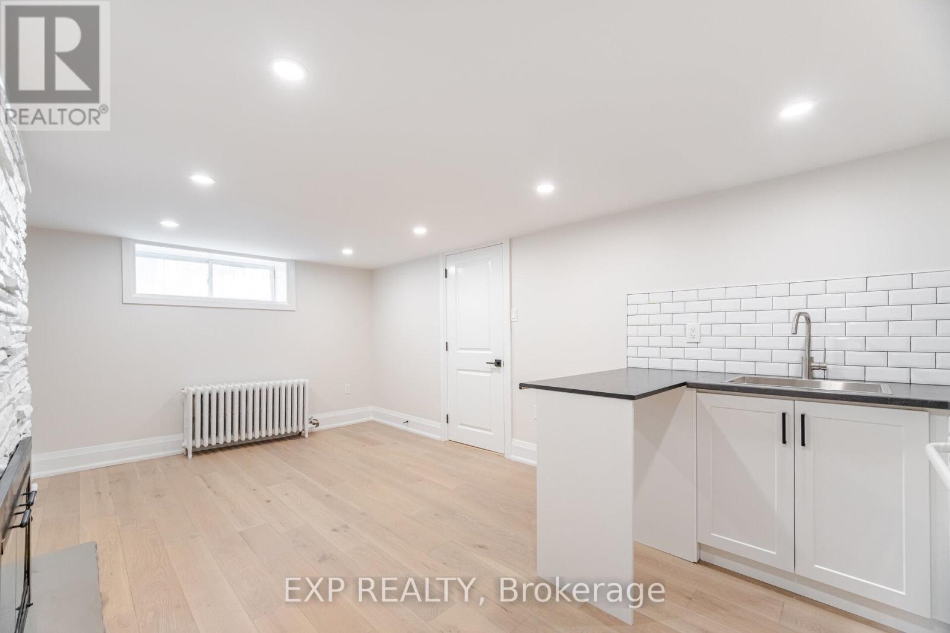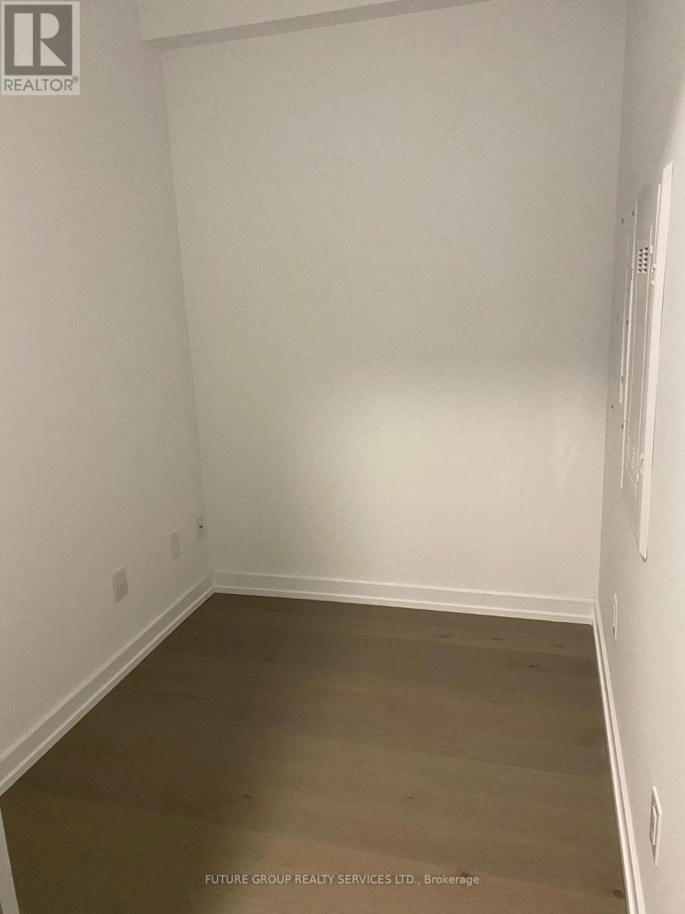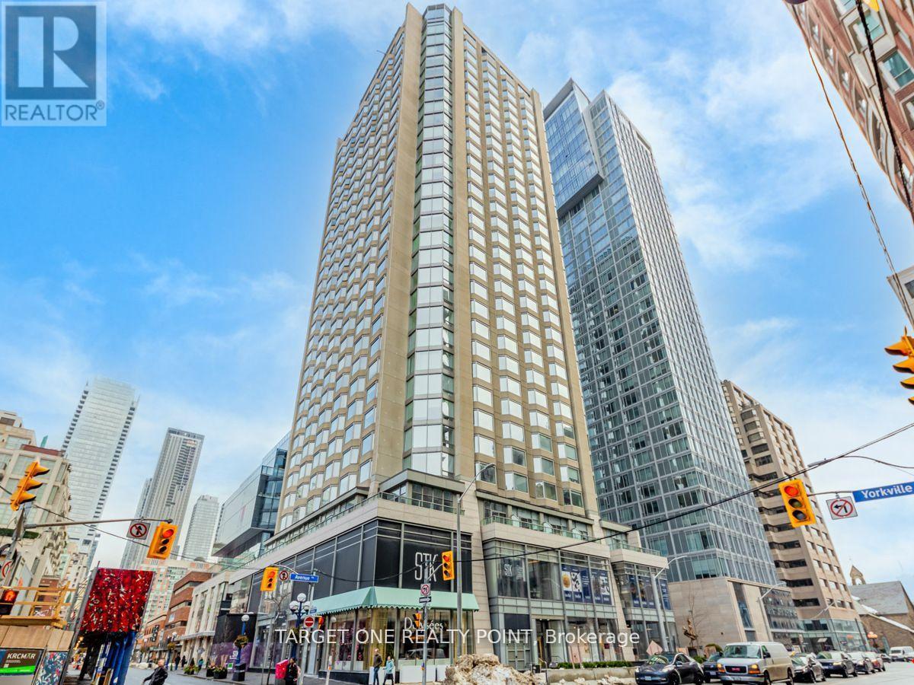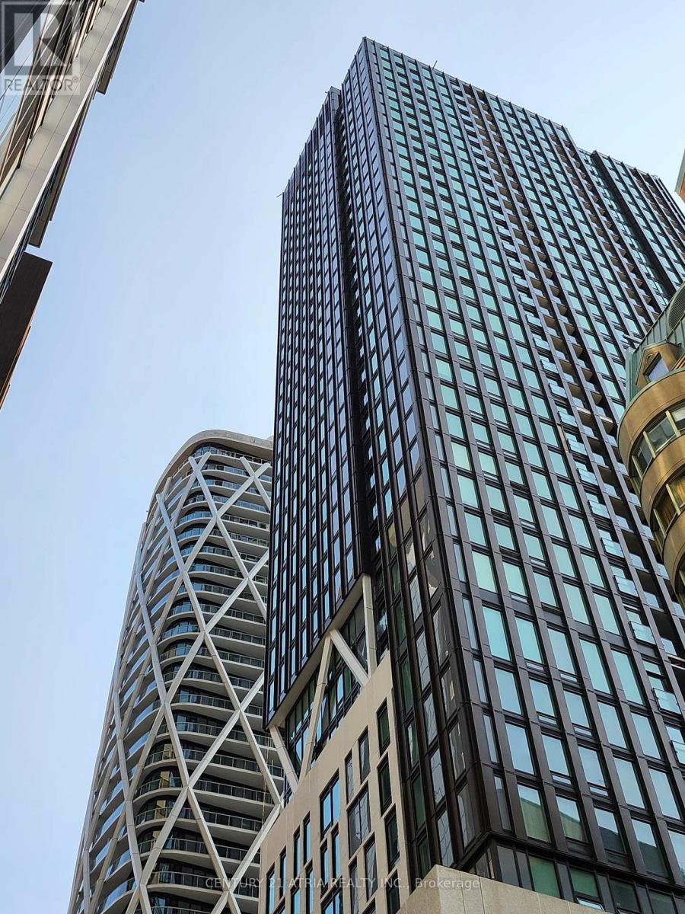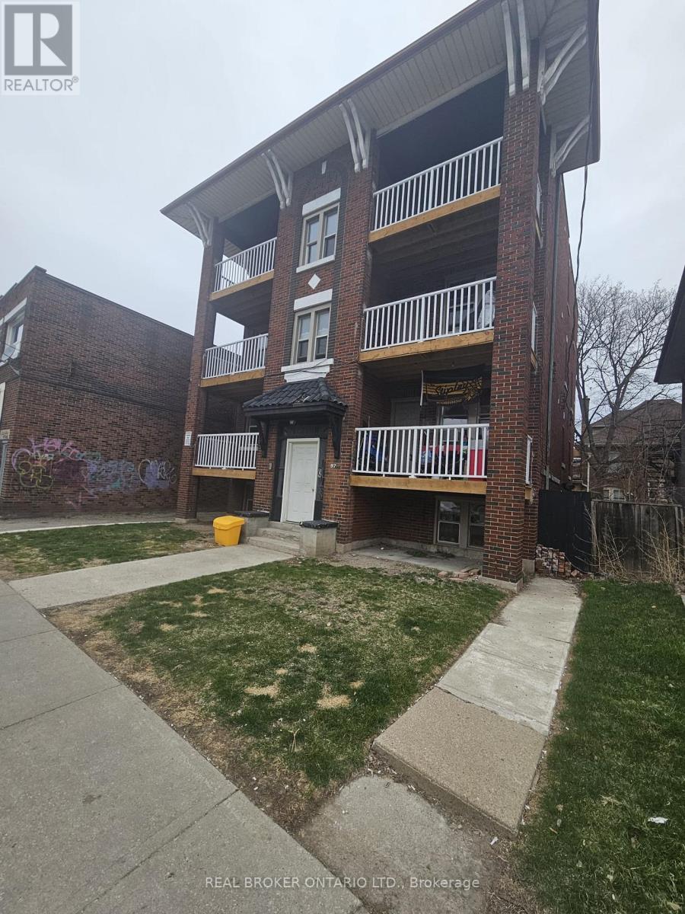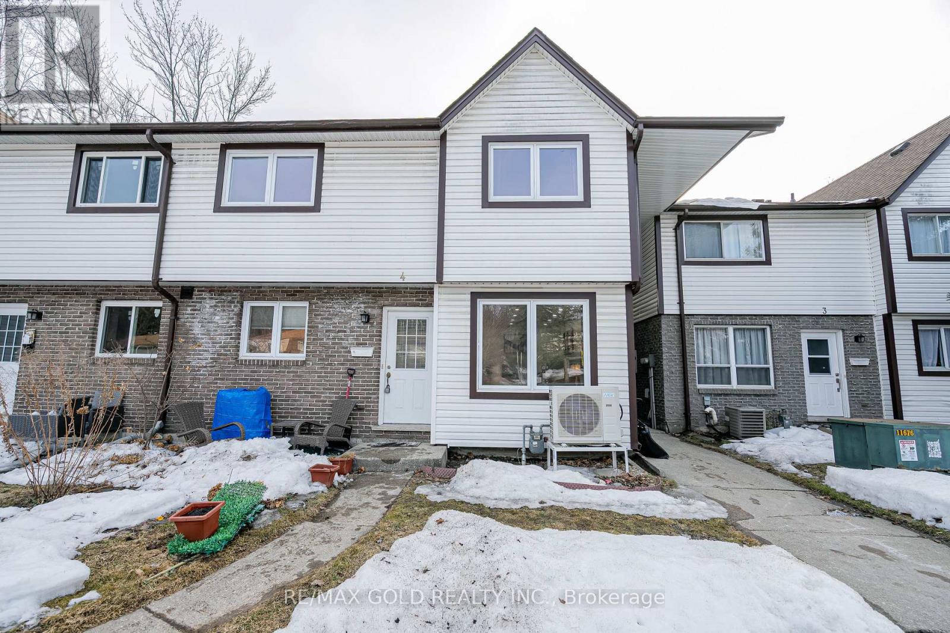101 - 20 Cosburn Avenue
Toronto, Ontario
Welcome to this Cozy bachelor apartment located close to the Danforth and Downtown area. This affordably priced unit has been newly painted throughout, boasts high ceilings and has a large window for natural Lighting. Includes a full sized closet in the great room and and a pantry/linen closet for some extra storage. It's ready for you to move in anytime. In a great neighbourhood, it is steps to parks, trails, shopping, groceries, schools, restaurants, etc. All Utilities are included. Pet Friendly. Parking is Available for an extra $100/month. Coin operated Laundry on same floor. (id:59911)
Ipro Realty Ltd.
Lower - 553 Donlands Avenue
Toronto, Ontario
Wow! Welcome to Your Beautiful One Bedroom Home with Large Closet Offering Modern Comfort and Stylish Finishes Throughout. Enjoy this Stunning, Spacious & Move-in Ready Gem in the Heart of East York! Enjoy the Open Concept Kitchen with Stainless Steel Fridge, Elegant Lighting & the Gorgeous Flooring Throughout. The Onsite Shared Laundry Adds Everyday Convenience for You. Perfect Home for Young Professionals Seeking Modern Living Move in and Enjoy. Close to Schools, Parks, Shopping, Banks, Cafes, Restaurants, TTC & Highway! Hurry...Won't Last. Must See Today! (id:59911)
Exp Realty
701 - 201 Carlaw Avenue
Toronto, Ontario
Absolutely Picture Perfect One Bedroom Condo In The Heart Of Leslieville. If You Are Looking To Live Your Best East End Life - Look No Further! Open Concept Functional Layout Provides Plenty Of Room To Stretch Out After A Long Workday. Enjoy Your Sun-Drenched Private Balcony With Gas Line. Functional 4 Piece Washroom With Plenty Of Storage. Stainless Steel Kitchen Appliances, 10 Foot Ceilings And Ample Closet Space. Pet-Friendly Building That Is Steps From TTC, Shops, Restaurants And Parks. Available ASAP! Property Is Also Listed For Sale. (id:59911)
Psr
701 - 201 Carlaw Avenue
Toronto, Ontario
Absolutely Picture Perfect One Bedroom Condo In The Heart Of Leslieville. If You Are Looking To Live Your Best East End Life- Look No Further! Open Concept Functional Layout Provides Plenty Of Room To Stretch Out After A Long Workday. Enjoy Your Sun Drenched Private Balcony With Gas Line. Functional 4 Piece Washroom With Plenty Of Storage. Stainless Steel Kitchen Appliances, 10 Foot Ceilings And Ample Closet Space. Pet Friendly Building That Is Steps From TTC, Shops, Restaurants And Parks. Available ASAP! Property Is Also Listed For Lease. (id:59911)
Psr
2406 - 488 University Avenue
Toronto, Ontario
The Exclusive Residences Of 488 University Avenue, Brand New Unit With Contemporary Finishes, High Floor With Panoramic View OfDowntown Skyline. Functional 1 Bed + Den And 1 Washroom. The Suite Features 9Ft+ Ceilings & Floor To Ceiling Windows, Liebherr And AegAppliances, Carrera Marble-Clad Master Bath W/ Standing Showers, Custom Soft-Closing Cabinetry Throughout, Open Concept Designer Kitchen, ~100Sqft Balcony. (id:59911)
Future Group Realty Services Ltd.
1617 - 155 Yorkville Avenue
Toronto, Ontario
Modern One Bedroom + Den With High End Finishes Unit In Yorkville Community. Open Concept With Breathtaking Unobstructed Northwest City View. Steps To Yorkville Bloor Shops, Hazelton Lanes, Whole Food Market, Spas, Yorkville's Finest Dining. Custom Built In Kitchen Cabinetry W/Integrated Euro Appliances. (id:59911)
Target One Realty Point
1602 - 238 Simcoe Street
Toronto, Ontario
Students welcome! Move into a brand new, never lived-in unit located in the heart of DT Toronto. Very efficient layout with no wasted space. Perfect location next to U of T, OCAD, hospitals, TTC subway station, AGO, Chinatown and walking distance to EATON Centre & Toronto Metropolitan University. Enjoy endless dining, shopping, and entertainment options. Move in Anytime. (id:59911)
Century 21 Atria Realty Inc.
611 - 19 Bathurst Street
Toronto, Ontario
Welcome To This Luxury Southeast 3 Bedroom Corner Unit At The Lakeshore Condos! Freshly Painted In 2025. Modern Open Concept Kitchen And Dining With Oversized Balcony. Elegant Bathrooms With Marble Wall and Floor Tiles. Access To 23,000 Sq. Ft. Hotel Style Amenities. Steps To Loblaws Flagship Store, LCBO, Shoppers Drug Mart, Joe Fresh, 8 Acre Park, Etc. Walking Distance To Lake, Public Transit, Schools And King West Village. 1 Parking Included. Open to Short Term Lease. (id:59911)
RE/MAX Imperial Realty Inc.
109 Royal Avenue
Hamilton, Ontario
Introducing this charming fully furnished residence located at 109 Royal Ave, in the popular neighbourhood of Ainslie Wood. This delightful home boasts an impressive 1,035 square feet of living space nestled on a 2,507 square foot lot, 2 bedrooms (+2 Bonus Rooms in basement) & 2 bathrooms. Open concept living/dining area that is spacious and comfortable. High ceilings enhance the overall roominess of the house, recessed lighting and oversized windows allow both north and south natural light. The kitchen is both attractive and bright, fitted with modern stainless steel appliances perfect for those who enjoy cooking or entertaining. Sliding doors from the kitchen lead out to a covered deck, extending your living space outdoors where you can dine, relax and enjoy the view of your large yard - an ideal spot for recreational activities - like playing frisbee! On the main level is a lovely and spacious bedroom as well as an attractive and updated full bathroom. Up the stairs to another highlight of this property: a loft bedroom that offers versatility in its use - be it as a master suite, guest room or office space. On the lower level, you'll find two more rooms with closets, a convenient 2-piece bathroom and a bright laundry room making laundry an enjoyable breeze. This property enjoys proximity to McMaster University which is just a ten-minute walk away - great for students or faculty members alike. Shopping and dining options are also close by allowing you to experience local flavors without having to travel far. This location truly blends residential tranquility with urban amenities. Whether you're looking for your first home or seeking an investment opportunity, this property presents an excellent option in a sought-after location. Come explore all that 109 Royal Ave has to offer! City Parking Permits can be purchased for the immediate area. Presently rented out. Tenants to be assumed. Please reach out to listing agent for more info. (id:59911)
Realty Network
82 Talbot Street
Courtland, Ontario
Make Courtland your new destination!! This newly created lot is a half acre in size! Hydrogeological survey available for system design. Drainage systems: New catch basin and drainage tile set up for connection. Quiet area perfect for your new home with available room for a septic system. Services at the road include municipal water, natural gas, hydro and high-speed fibre internet. Courtland is a small community, consisting of schools, churches, variety store and the famous Courtland Bakery. This lot is situated approximately 5 minutes from Tillsonburg, 10 minutes to Delhi and 30 mins to the 400 series highway. The severance of this lot has been approved and registered with clear title for the new owners. Property taxes to be re-assessed. Seller has survey and grading plans for home building envelope available. Frontage 232.47 feet (id:59911)
Coldwell Banker Big Creek Realty Ltd. Brokerage
7 - 917 Main Street E
Hamilton, Ontario
A charming and freshly painted 2 bedroom 1 bathroom apartment is available and located on the top level of this 7 unit building. It has lovely private balcony which faces south and gives you a great place to unwind after a busy day of work. Featuring an open concept living room/kitchen you can entertain friends and family easily. The kitchen feature stainless steel appliances (Stove, Fridge and Dishwasher) and has in suite laundry so no need to go to the laundromat.This centrally located apartment is close to downtown Hamilton, Gage Park and the transit stop is less than a two minute walk. This building offers a lifestyle of community and the opportunity to take part in the parks concerts, festival and trails. Shopping and dining opportunities are within walking distance near Ottawa Street. Take the transit and explore the the mountain with its great hiking and biking trails. Perfectly suited for young professionals, students or couple looking for a great living space. (id:59911)
Real Broker Ontario Ltd.
4 - 445 Pioneer Drive
Kitchener, Ontario
Great Opportunity For 1st Time Buyers To Enjoy This Well Maintained 2 Bedroom, 2 Bath End Unit In Pioneer Glen. Fully Renovated with brand new tiles in kitchen, Fresh paint, Upgraded closets and new carpeting. Close To Schools, Library, Community Centre, Parks, Transit, Located Close To Conestoga College & Shopping, Restaurants & Quick Access To The 401. Not To Be Missed! Walk Out Basement with separate entrance Rented by $1200 . Vacant possession available . (id:59911)
RE/MAX Gold Realty Inc.

