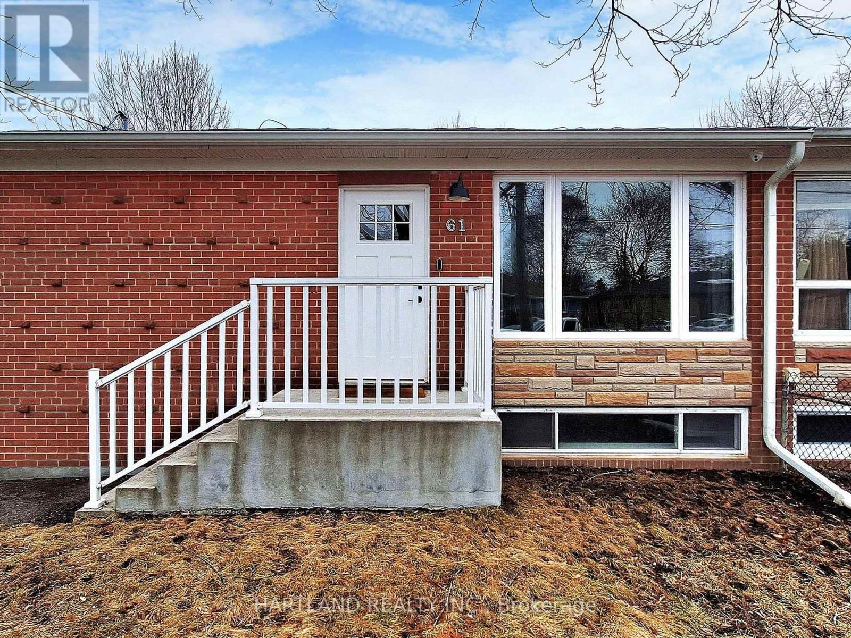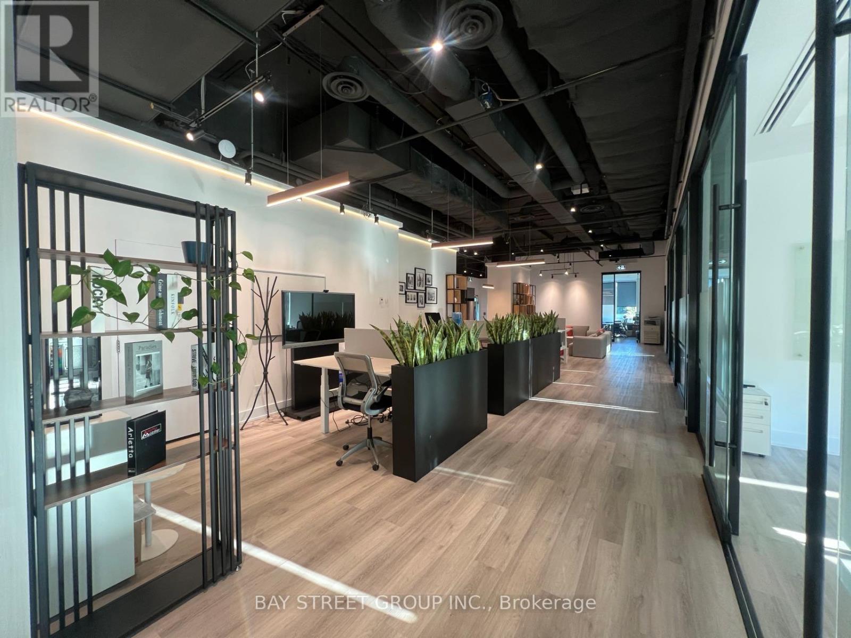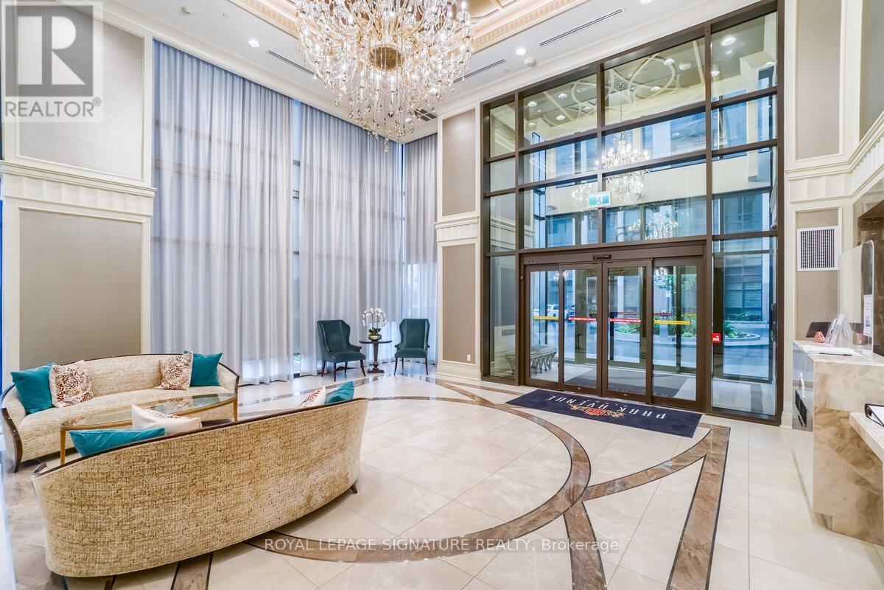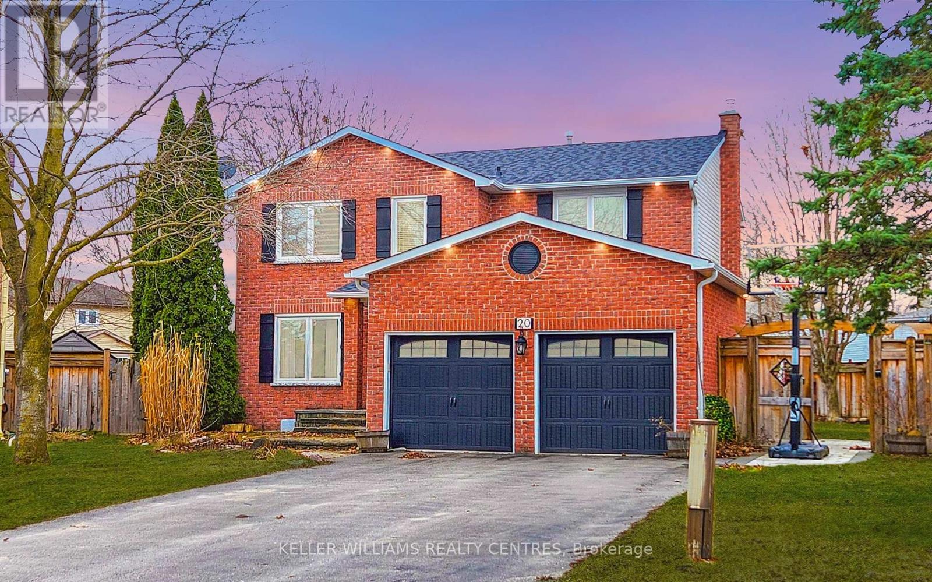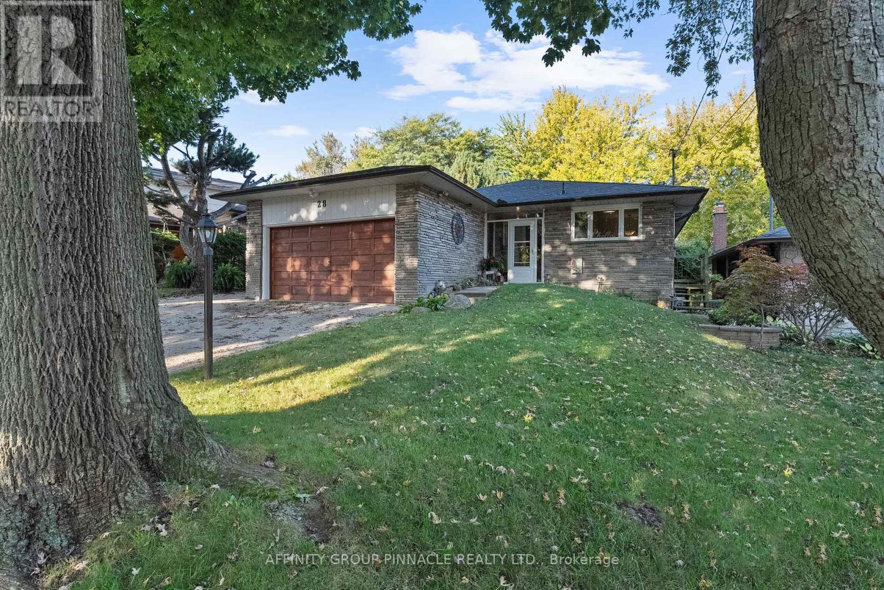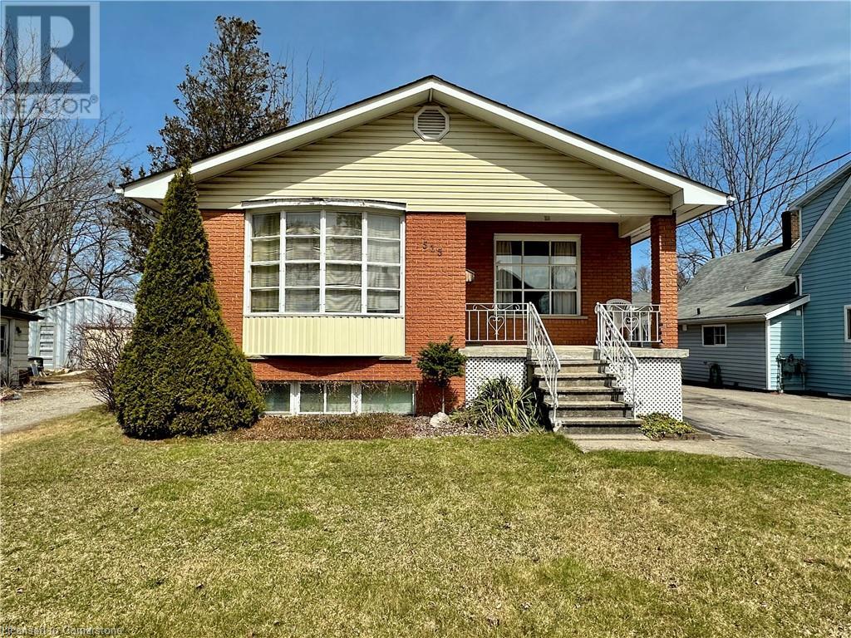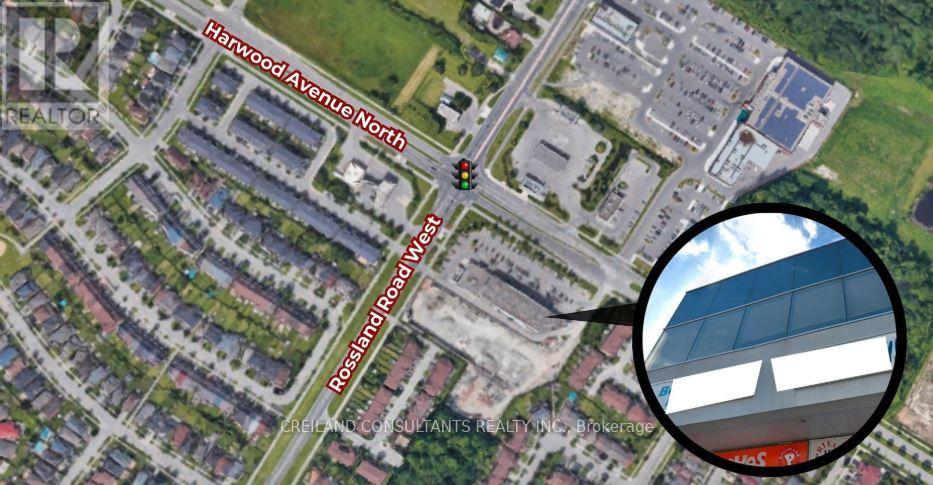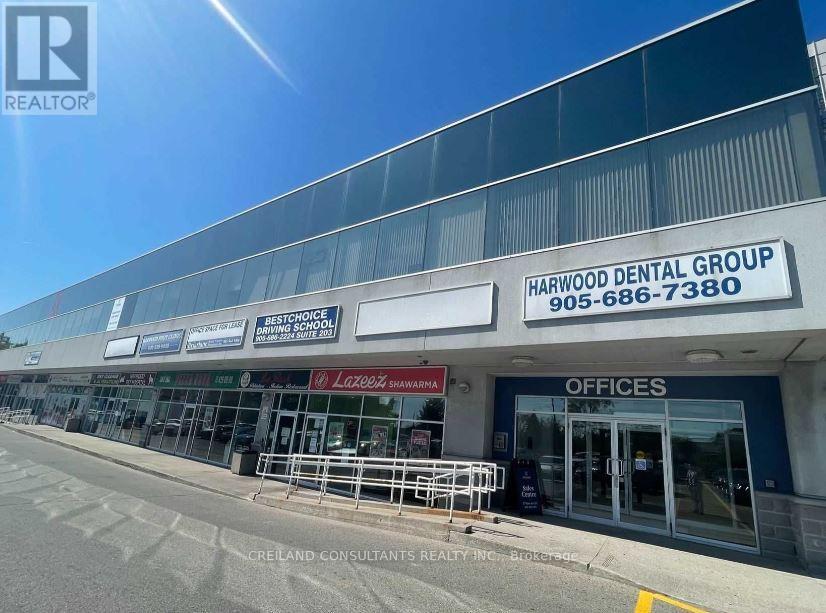61 Davis Road
Aurora, Ontario
Immaculate Semi-Detached Home in the Highly Desirable Aurora Highlands. This beautifully maintained 3-bedroom, 2-bathroom home offers an exceptional blend of comfort, style, and functionality. The main level features a bright, spacious, open-concept layout with wide-plank engineered hardwood floors that create a warm and inviting atmosphere. The updated kitchen boasts modern finishes, ample cabinetry, and sleek Quartz countertops, making it a perfect space for cooking and entertaining. Both bathrooms have been tastefully renovated to provide a contemporary feel that enhances the overall elegance of the home. The fully finished basement, complete with a 4-piece bathroom and separate side entrance, is ideal move-in-ready home is perfect for families, investors, or those seeking a property with income potential. Additional highlights include all upstairs closets complete with built-in organizers, upgraded windows (2019), an HRV system installed (2024), pot lights throughout the whole house, smart light switches, heated floors in the primary bathroom, and a backyard walkout. Situated in the heart of Aurora Highlands, this property is surrounded by scenic trails, beautiful parks, and some of the areas top schools. Essential amenities, including shopping, dining, and entertainment options, are all within close proximity. With Yonge Street just a short walk away and easy access to public transportation, commuting and running daily errands become effortless. Opportunities like this don't come around often. Immaculately maintained and thoughtfully updated, this home offers an ideal blend of comfort, style, and convenience. Located in one of Auroras desirable neighbourhoods, it presents the perfect opportunity for families, investors, or anyone looking for a move-in-ready home with tremendous potential. (id:59911)
Hartland Realty Inc.
2107 - 950 Portage Parkway
Vaughan, Ontario
Experience luxury living in the heart of Vaughans Metropolitan Centre! This stunning 2-bedroom, 2-bathroom condo boasts breathtaking, unobstructed views and a spacious, modern layout designed for comfort and style. With soaring 9-foot ceilings, floor-to-ceiling windows, and sleek laminated flooring throughout, this unit is bright, airy, and elegant.The gourmet open-concept kitchen features high-end built-in appliances and gorgeous quartz countertops, perfect for cooking and entertaining. Enjoy the peace of mind that comes with 24/7 concierge service, ensuring security and convenience at all times.Located just minutes from the subway station and York Region Transit hub, commuting is effortless. Plus, with easy access to highways 400, 407, and 7, travel is seamless. You'll be surrounded by restaurants, shops, banks, and all essential amenities within walking distance. For added convenience, Vaughan hospital and Vaughan Mills Mall are just moments away. (id:59911)
Century 21 King's Quay Real Estate Inc.
103 - 1595 16th Avenue
Richmond Hill, Ontario
Luxuriously Renovated Class A Office Space For Lease At Beaver Creek Business ParkThis Fully Renovated, High-End Office Space Offers A Prestigious Business Address At The Intersection Of 16th Avenue And Highway 404. With A Sleek, Modern Design, The Space Is Both Highly Accessible And Visible. Featuring A Generous Parking Ratio Of 4 Spaces Per 1000 Sq. Ft., It Is Conveniently Located Just Minutes From Highways 7 And 407, And Easily Accessible Via YRT And Viva Transit. Elevate Your Business In This Prime, Luxury Office Environment!Luxuriously Renovated Class A Office Space For Lease At Beaver Creek Business ParkThis Fully Renovated, High-End Office Space Offers A Prestigious Business Address At The Intersection Of 16th Avenue And Highway 404. With A Sleek, Modern Design, The Space Is Both Highly Accessible And Visible. Featuring A Generous Parking Ratio Of 4 Spaces Per 1000 Sq. Ft., It Is Conveniently Located Just Minutes From Highways 7 And 407, And Easily Accessible Via YRT And Viva Transit. Elevate Your Business In This Prime, Luxury Office Environment! (id:59911)
Bay Street Group Inc.
108 - 9085 Jane Street
Vaughan, Ontario
Awesome location, live in a luxury resort style building close to all amenities - Vaughan Mills Shopping Mall, Tim Hortons, Gas Station, Wonderland, Transit on doorstep, Well secured building with 24 hours conceirge/security, gym, media room, seasonal terrace on 13th floor to enjoy spring to fall evenings along with open balcony and many more. Owned parking spot & locker along with plenty of visitors parking underground. (id:59911)
Royal LePage Signature Realty
20 Forrestwood Crescent
East Gwillimbury, Ontario
4 Bedroom Home, perfectly situated on a spectacular pie-shaped Lot on a quiet and safe Crescent. With endless opportunities for customization, this Home allows you to make it truly your own. Enjoy your oversized Backyard with hardwired Lighting, ideal for outdoor living and entertaining, complete with a beautiful Patio, a Gazebo, Hot Tub, Fire Pit, a newer Fence (2018), perennial Gardens and fruit-bearing Pear Tree and Raspberry Bush. The space is large enough to add a Pool and turn it into your ultimate summer retreat! The large Driveway accommodates 6 Vehicles plus a 2 Car Garage. Inside, the well-designed floor plan includes a cozy Family Room and a Kitchen with a spacious Breakfast Area, which leads out to the Patio - perfect for indoor-outdoor living. Enjoy the benefit of newer windows on the back of the House, bringing in lots of natural light. Upstairs, you'll find 4 Bedrooms, including the Primary Suite with a walk-in closet and a 4-piece ensuite. The basement offers additional living space with great ceiling height, providing potential for even more customization. Don't miss the chance to live on this peaceful Crescent, offering you a tranquil setting and an incredible Lot with boundless potential! (id:59911)
Keller Williams Realty Centres
28 Landfair Crescent
Toronto, Ontario
Located on a quiet, highly desirable crescent backing directly onto the Ravine, this exceptional 4+2 bedroom bungalow offers a tranquil retreat with breathtaking views from the main living areas. Thoughtfully designed for family living, the home exudes a warm and welcoming atmosphere, surrounded by great neighbours in a family-friendly community. With convenient access to local amenities, the GO Station, public & catholic schools, parks, shops and picturesque ravine walking trails- this property offers a seamless blend of comfort and convenience. The main level is perfect for family life, featuring 4 spacious bedrooms, a large living and dining area, and a beautiful oak kitchen. The basement further enhances the home with two additional bedrooms, a generous rec room complete with a bar, and a separate back entrance ideal for hosting guests, accommodating extended family, or even creating a separate living space. Outside, the 2-car garage and newly redone driveway (2024) provide ample parking. This walkout bungalow offers an abundance of living space for the entire family, with plenty of room to grow. Experience the perfect balance of privacy, comfort, and stunning natural surroundings in this remarkable home. (id:59911)
Affinity Group Pinnacle Realty Ltd.
515 Broad Street W
Dunnville, Ontario
This charming brick raised ranch home is designed to cater to the needs of the modern family. Featuring a spacious layout, an in-law suite and expansive rear yard, making it an ideal choice for young families seeking extra income to help pay the mortgage or extended families taking advantage the two full, separate living spaces. As you step inside, you will be greeting by the inviting ambiance of the home, and the big windows provide an abundance of natural light, creating a welcoming space for both relaxation and entertainment. The main level boasts a generous living room, separate dining and functional kitchen with plenty of counter and storage space. Each of the three main floor bedrooms offers ample closet space and large windows. The lower level 2 bedroom in-law suite is a self-contained space ideal for extended family, guests. It includes a comfortable living / dining area, its own 4 pc bath, and full kitchen. The back yard offers endless possibilities for outdoor activities, gardening or a space for hosting summer barbecues. Location is key, and this home is perfectly situated within walking distance to schools, the hospital, various medical services as well as stores and restaurants. Whether you are looking to accommodate extended family members or simply enjoy this family functional living space, this home is sure to meet your needs. (id:59911)
Royal LePage State Realty
208 - 1 Rossland Road W
Ajax, Ontario
Utilities Included In The Additional Rent. Subject Property Is Located At A High Traffic Intersection - Harwood And Rossland Road. Steps Away From 2 Ajax High Schools. Highway #401Interchange Just Minutes Away. Ample Parking With Building And Pylon Signage Available. Includes Built-out office suites with Large Windows and lots Of Natural Light. Satisfactory Credit Check To The Landlord Required. Currently operating as brokerage insurance office. (id:59911)
Creiland Consultants Realty Inc.
210 - 1 Rossland Road W
Ajax, Ontario
Utilities Included In The Additional Rent. Subject Property Is Located At A High Traffic Intersection - Harwood And Rossland Road. Steps Away From 2 Ajax High Schools. Highway #401 Interchange Just Minutes Away. Ample Parking With Building And Pylon Signage Available. Includes Large Windows With A Lot Of Natural Light. Satisfactory Credit Check To The Landlord Required (id:59911)
Creiland Consultants Realty Inc.
7 - 20 Mendelssohn Street
Toronto, Ontario
**Convenient Location ** Bright End-Unit Townhome With Plenty Of Natural Light, 3 Bedrooms And 2 Full Bathrooms, Hardwood Flooring On All Floors. Entire 3rd Floor Master Bedroom With 4Pc Full Bathroom (Glass Shower & Hot Bathtub) And Large Walk-In Closet. Large Open-Concept Kitchen. Minutes Walk To Warden Subway Station, Gym, And Park. Professional Maintained Lawn And Snow Shoveling, No Work Is Needed From Tenants. (id:59911)
Century 21 Landunion Realty Inc.
1901 - 1328 Birchmount Road
Toronto, Ontario
Over 900 Sq Ft In Heart Of Wexford-Maryvale, 2 Bdrms & 2 Baths, Very Functional Layout, Cozy &Bright With Sun-Filled South View, Laminate Floors Throughout, Floor To Ceilings Windows, Open Concept Kitchen W/Mosaic Backsplash, Granite Counters, Double Sink, Ensuite Laundry, Large Living & Dining Combined, Great Amenities Included Pool, Concierge, Exercise Rooms And More! Steps To Bus Stop & Shoppings, Minutes To Dvp & 401, 1 Parking & 1 Bicycle Locker Included! FULLY FURNISHED AND READY TO MOVE IN (id:59911)
RE/MAX Ace Realty Inc.
609 - 10 Tapscott Drive
Toronto, Ontario
Bright And Spacious 2 Bed 2 Bath Condo. Well Maintained Building With All Inclusive Low Maintenance Fees (Except Cable), Large Master Bedroom With 2 Pc Ensuite. Completely Carpet Free. Convenient Location On A Corner With Malvern Town Centre At Doorstep. Steps From 24 Hours Ttc Services To Centennial College & Stc. Access To Shopping, Health Care, Library, Parks. 2 Mins From 401. (id:59911)
Homelife/future Realty Inc.
