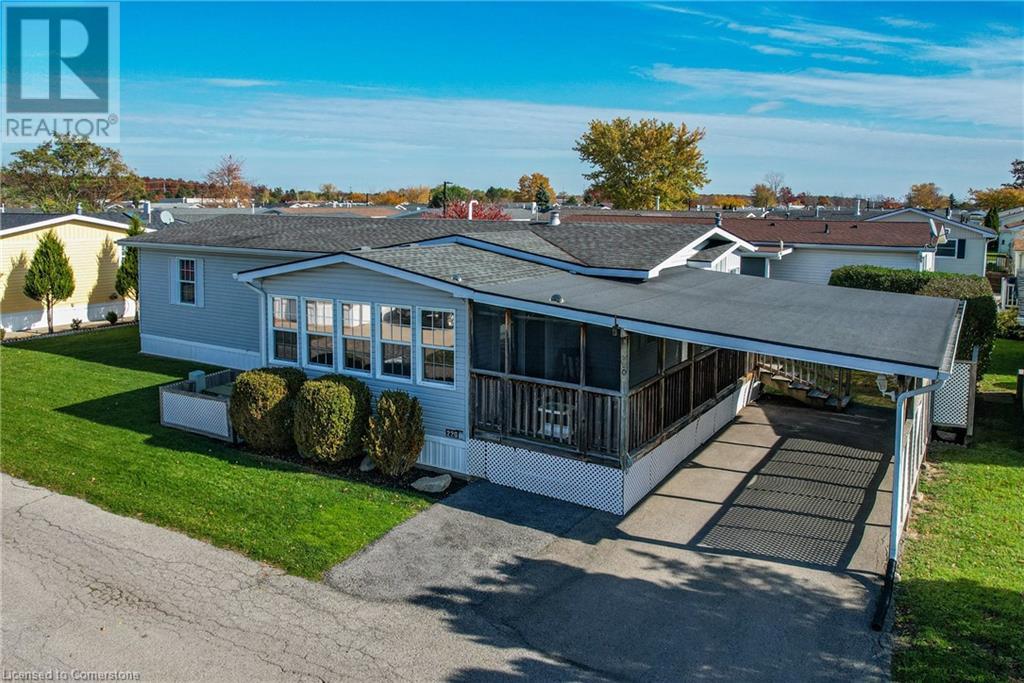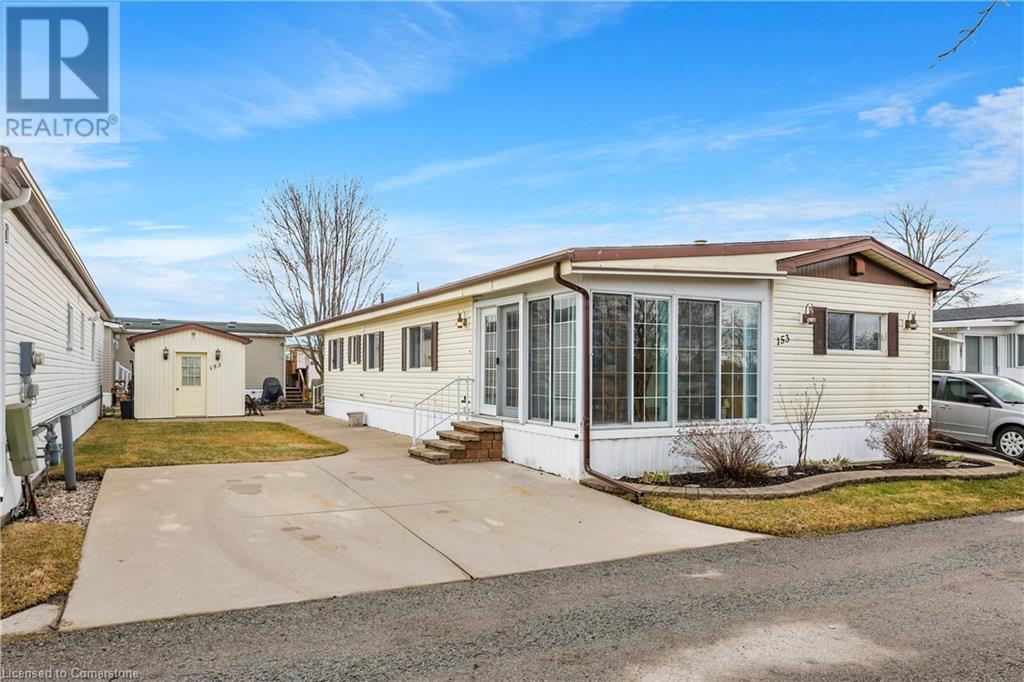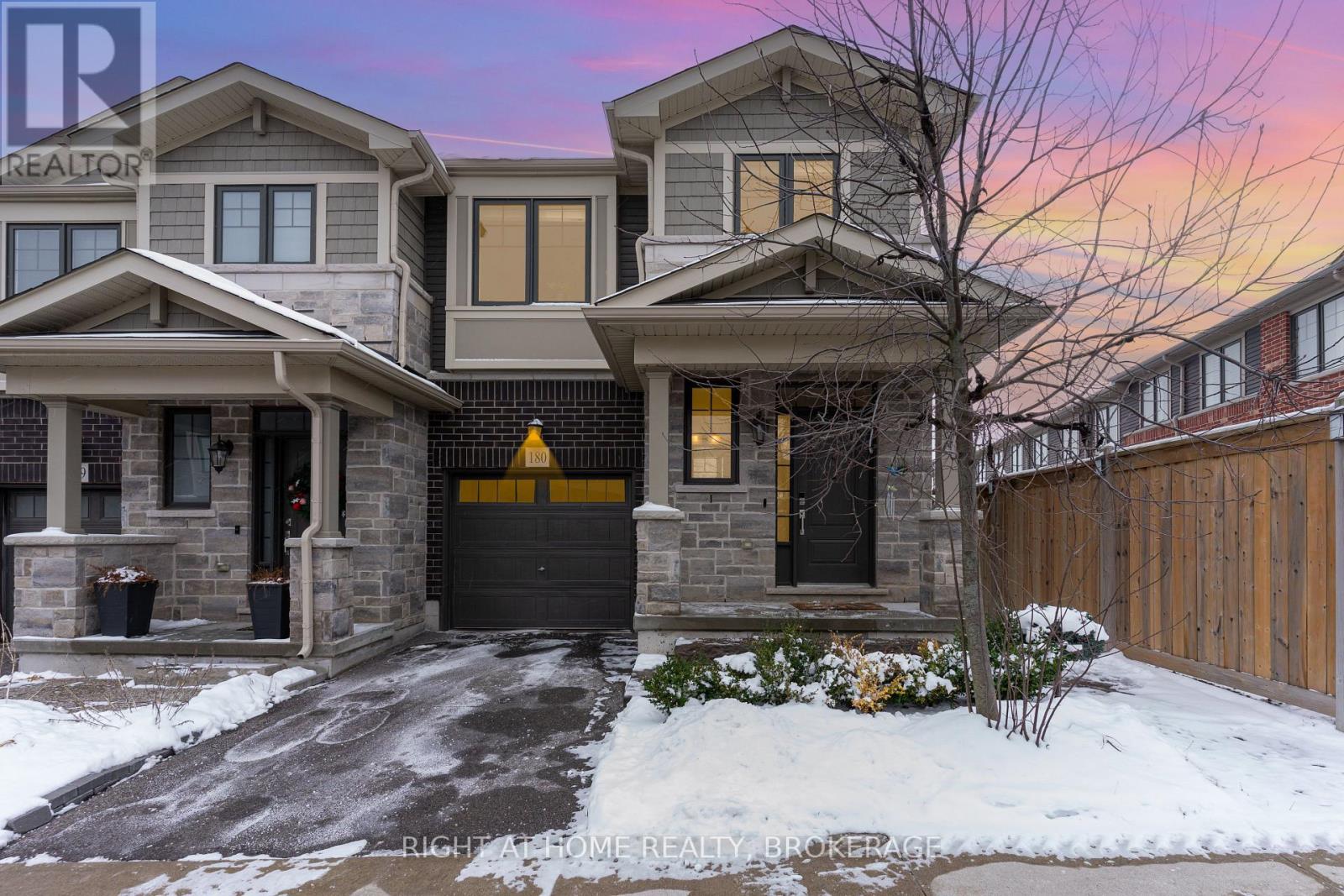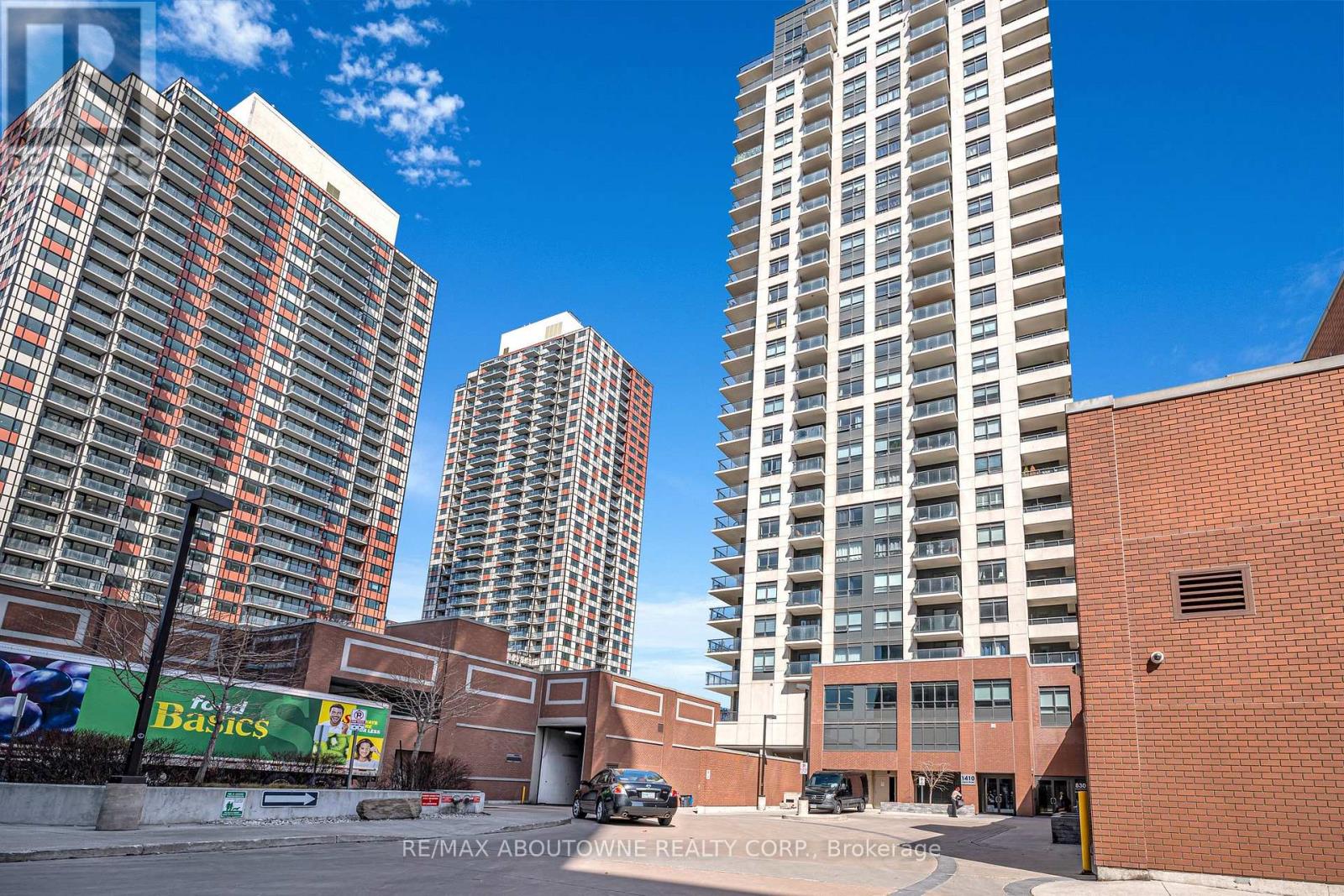411 - 31 Tippett Road
Toronto, Ontario
Your Search ends here! A Great Value Well Kept 2 Bedroom + Den Condo With Open Views, Locker And Parking. Boasting 9-Foot Ceilings & Laminate Flooring Throughout, This Home Is Bathed In Natural Light Thanks To Its Floor-To-Ceiling Windows. The Versatile Den Can Serve Additional Bedroom, Office, Living Room, Up To Your Imagination. Open-Concept Eat-In Kitchen Features A Central Island, Stainless Steel Appliances, Granite Countertops, Modern Cabinetry, And Backsplash. The Primary Bedroom Is Complete With Luxurious 3-Piece Ensuite Bathroom. Conveniently Located Steps Away From Wilson Subway Station & TTC, With Easy Access To DT Toronto, Yorkdale Mall, Hwy 401, Costco, Restaurants, Shops, & Supermarkets. Amenities Include An Outdoor Pool, Gym, Concierge Services, Party Room, Pet Spa, Kids Playroom, Guest Suites, Library, Card Room, Steam Room, & BBQ Areas. (id:59911)
First Class Realty Inc.
2307 - 397 Front Street W
Toronto, Ontario
Bright and clean condo in the luxurious Apex Condominiums! This 585 Sq Ft, plus balcony, plus locker one bedroom unit has a very functional layout. Amazing amenities such as large party room overlooking the Cn Tower and Rogers Centre, gym, theatre, party room, indoor basketball court, lap swimming pool and bbq area. Steps to Harbourfront, C.N. Tower, underground PATH, Union Station and streetcar to Spadina subway. Across the street from The Well. Walking distance to numerous restaurants and shops. Kitchen appliances were replaced with stainless steel appliances. Condo fee includes all utilities (heat, hydro, water, building insurance). (id:59911)
Sutton Group Realty Systems Inc.
409 - 650 King Street W
Toronto, Ontario
Welcome To Stylish Urban Living In This Spacious Split-Style Open Concept 2 Bdrm 2 Bath, 986 Square Foot Loft. Features New Vinyl Floors (2024), Kitchen With Granite Counters, Centre Island, Pantry. New Washer/Dryer (2024), Master Has Ensuite, W/I Closet, Blackout Blinds (In Both Bedrooms). Floor To Ceiling Windows Throughout with New (2022) Blinds. Enjoy BBQing On Spacious Balcony. Enjoy Direct Access To King Streetcar, Restaurants, Cafes, Parks & More. Move-In & Enjoy! Boutique Building, Freshly Painted (2024), 24hr Concierge, Inner Courtyard, Bike Storage. (id:59911)
RE/MAX West Realty Inc.
3033 Townline Road Unit# 184
Stevensville, Ontario
OVERSIZED BUNGALOW IN BLACK CREEK COMMUNITY … This lovely, 3 bedroom, 1596 sq ft BUNGALOW with NO REAR NEIGHBOURS backs onto a field and is nestled at 184-3033 Townline Road (Trillium Trail) in the Black Creek Adult Lifestyle Community in Stevensville. This spacious yet cozy home offers space for everyone – Enter through sliding doors into a lovely sunroom with floor-to-ceiling windows and access to the family room w/built-in shelves. Bright, OPEN CONCEPT living area boasts a bay window and vaulted ceilings, leading into the eat-in kitchen with abundant cabinetry PLUS convenient laundry access through saloon-style doors. Primary bedroom offers double closets, two more bedrooms (one with access to back mudroom, which would be great for an office or craft room!), and a large 5-pc bathroom. TWO SHEDS provide plenty of storage, double driveway with parking for 2 vehicles. UPDATES include Generator 2023, Furnace & AC 2023, most windows. Monthly fees are $941.22 per month and include land lease & taxes. Excellent COMMUNITY LIVING offers a fantastic club house w/both indoor & outdoor pools, sauna, shuffleboard, tennis courts & weekly activities such as yoga, exercise classes, water aerobics, line dancing, tai chi, bingo, poker, coffee hour & MORE! Quick highway access. CLICK ON MULTIMEDIA for virtual tour, floor plans & more. (id:59911)
RE/MAX Escarpment Realty Inc.
3033 Townline Road Unit# 220
Stevensville, Ontario
220 ROSEWOOD LANE AWAITS…This well-maintained 2-bedRm, 2-bath, 1545 sq ft bungalow on a DOUBLE LOT at 220-3033 Townline Road (Rosewood Lane) is waiting for its next happy owner! Located in the Parkbridge Black Creek Adult Lifestyles Community, where residents enjoy fantastic amenities, including a clubhouse w/both indoor & outdoor pools, sauna, shuffleboard, tennis courts & a variety of weekly activities like yoga, line dancing, bingo & more. Start the day w/sunshine & coffee in the bright dinette, featuring wrap-around windows & beautiful display cabinet for your treasures. The large kitchen boasts upgraded cabinets w/2 Lazy Susans, pull-out drawers & wall pantry. The AVID CHEF will appreciate the upgraded countertops, deep sinks, gas stove, large fridge & NEW dishwasher (Oct 2024). NEW rigid core vinyl flooring (Dec 2023) adds durability throughout the kitchen, dinette & hallway. A large laundry room off the hallway includes a sink, storage, freezer & access to covered back porch. The XL living room features a gas fireplace and newer Berber carpet, connecting to a sunken SUNROOM w/hardwood floors & wall-to-wall windows w/BI storage + SLIDING DOORS to the screened-in deck—perfect for relaxing or entertaining friends & family. The primary bedRm includes a walk-in closet & 4-pc ensuite w/a quick-fill, WALK-IN SAFETY BATHTUB w/jets & shower hose, a corner shower, medicine cabinet & linen storage. The second bedRm has sizeable DOUBLE CLOSETS, while the second bath features a BI medicine cabinet & WALK-IN SHOWER w/seating. Additional storage is available in the foyer & hallway closets. The property includes parking pads for a golf cart & two vehicles under a carport w/semi-privacy wall, convenient garden shed w/hydro, second fridge & workbench w/tool storage. Roof (2013), Natural Gas On-Demand Hot Water Heater (Owned 2016), New Furnace/AC (Sept 2023). Monthly Fees $1,054.31($825.00 Land Lease + $229.31 Prop Tax). CLICK ON MULTIMEDIA for virtual tour, floor plans & more. (id:59911)
RE/MAX Escarpment Realty Inc.
3033 Townline Road Unit# 153
Stevensville, Ontario
SPACIOUS BUNGALOW w/SERENE VIEWS … Welcome to 153-3033 Townline Rd (153 Redwood Square), a spacious and beautifully maintained home in the highly sought-after Parkbridge Black Creek Adult Lifestyle Community in Stevensville. Offering 1560 sq ft of well-designed living space, this 3-bedroom, 2-bathroom home combines comfort, functionality, and lifestyle. Step inside to find not one, but two bright and inviting sunrooms - perfect for enjoying your morning coffee or hosting guests. The front sunroom looks out over a large green space offering privacy and features a cozy gas fireplace, connecting directly to the living room through sliding glass doors, creating a seamless indoor-outdoor flow. The back sunroom leads to a private patio and backyard space, ideal for relaxing or entertaining in the warmer months. The updated kitchen is a true highlight, featuring a gas stove, centre island, built-in dishwasher, and ample cabinetry for all your cooking needs. The main bathroom is a 4-pc retreat, offering double sinks, a walk-in shower, double linen closet PLUS additional linen closet. Both bathrooms have been tastefully updated to reflect modern comfort. Additional features include updated flooring, a large laundry room, 200 amp electrical service, and a 2-car concrete driveway with a walkway to the backyard shed - great for added storage. Living in Black Creek means more than just a beautiful home - it’s about lifestyle. Residents enjoy access to an incredible clubhouse with indoor and outdoor pools, a sauna, shuffleboard, tennis courts, Quonset hut workshop, and a full calendar of weekly social activities like yoga, line dancing, bingo, and more. Don’t miss your chance to live in one of Stevensville’s most vibrant communities. Monthly Fees $944.84 ($825.00 Land Lease + $119.84 Taxes). CLICK ON MULTIMEDIA for virtual tour, floor plans & more. (id:59911)
RE/MAX Escarpment Realty Inc.
59 Edwards Drive
Barrie, Ontario
This beautifully maintained, bright, and sun-filled bungalow in the highly sought-after Kingswood community offers over 2,900 sqft of finished living space with numerous upgrades throughout. Featuring soaring 9ft ceilings on the main floor, an open-concept living and dining area with a cozy gas fireplace, and an updated baker’s kitchen with a large island, built-in second oven/microwave, and sleek finishes, this home is designed for both comfort and style. Step out from the kitchen to a newly constructed deck overlooking the fully fenced, private backyard—perfect for relaxing or entertaining. The updated main floor laundry includes a granite countertop, new washer and dryer (2020), and convenient garage access. Engineered hardwood flooring flows throughout the main living space, while the primary suite boasts a walk-in closet and a newly updated (2021) 4-piece ensuite. Two additional spacious bedrooms and another updated (2021) 4-piece bathroom complete the main level. The fully finished basement is a standout, featuring a brand-new (2021) 4-piece bathroom with a double vanity and a bonus 3-person FAR infrared, 8-panel sauna for the ultimate relaxation. The lower level also includes a large secondary living area and two bright, spacious bedrooms, making it ideal for guests or extended family. Additional updates include a new Venmar air filtration system, new shingles (2019), front stairs and deck (2021), new garage doors, front door, and patio doors (2020), along with newer appliances including a dishwasher (2021) and stove and fridge (2020). Perfectly situated just steps from Hurst Park and only 1km from the stunning Wilkins Beach—a secluded sandy beach on Lake Simcoe with scenic walking trails—this home also offers easy access to Highway 400, the South Barrie GO Station, and is just minutes from the highly sought-after Algonquin Ridge Elementary School. A true gem in Kingswood, this home offers the perfect blend of elegance, comfort, and convenience! (id:59911)
Real Broker Ontario Ltd.
1553 Brock Road
Hamilton, Ontario
Soaring ceilings, spacious rooms, historic character, high-end finishes, and luxurious amenities. Built in 1870, this former schoolhouse has been lovingly renovated into a truly remarkable rural estate. The primary living room is bathed in natural light through the large updated windows. Wide plank pine floors complement the large wooden beams, freestanding propane stove and the soaring ceilings. Steps away, the centrally-located kitchen is truly the heart of this home; ideal for entertaining. Anchored with a true wood-burning fireplace and warmed by heated floors, the kitchen is a chef's dream; complete with Wolf, Mielé and Sub-Zero appliances and breathtaking white and black marble countertops. Down the hall, the great room is genuinely awe-inspiring. The vaulted ceiling soars over 24 feet, with large skylights inviting generous daylight into the sprawling room below. The room includes a mezzanine that offers a large open concept upper space and an enclosed room and ensuite bathroom below. The bedrooms of the home are together in a private wing off of the front living room. This wing is comprised of a shared bathroom, two bedrooms, and a spacious primary bedroom with lavish ensuite bathroom. Situated by itself above this wing is a large, private bedroom equipped with its own 3-piece ensuite bathroom - ideal as a guest/nanny suite. Additional opportunity exists above the large double garage, where a 660 sq ft insulated room awaits finishing as an in-law suite, rec room, home business office, etc. Stepping outside is like stepping into an English garden, finished with a hot tub, an in-ground saltwater pool, and beautiful brick and stone hardscaping. A screened-in gazebo is perfect for backyard dinners, and the fireplace in the double-sided chimney is ideal for cool fall evenings. The lush grounds are bordered by a handcrafted drystone wall and mature trees. Situated on a private 0.72 acre lot, this home is ideally located with easy access to the 401, 403 and more! (id:59911)
Sotheby's International Realty Canada
124 Pike Creek Drive
Haldimand, Ontario
Welcome to High Valley Estates, where nature meets modern living in the heart of Cayuga. This stunning custom-built bungalow offers 3 spacious bedrooms and 2 full baths, including a luxurious primary en-suite designed for comfort and style. Situated on an oversized lot, this home provides ample yard space and greater distance from neighbouring propertiesensuring privacy and tranquility. The subdivision backs onto Pike Creek, offering direct access to the conservation area for peaceful nature walks while remaining shielded from the towns hustle and bustle. Outdoor enthusiasts will love the proximity to the Grand River, perfect for kayaking, fishing, and riverside relaxation. Plus, Lake Eries beautiful beaches are just a short 20-minute drive away. Families will appreciate the convenience of nearby elementary and high schools, and commuters will benefit from the easy 30-minute drive to Hamilton. This home is built with a 9-foot ceiling basement, offering in-law suite potential with space for up to two additional bedrooms, making it ideal for multi-generational living or rental income opportunities. Dont miss your chance to own a slice of serenity in High Valley Estateswhere nature, comfort, and convenience come together. (id:59911)
Keller Williams Complete Realty
122 Pike Creek Drive
Haldimand, Ontario
Welcome to High Valley Estates, where nature meets modern living in the heart of Cayuga. This stunning custom-built bungalow offers 3 spacious bedrooms and 2 full baths, including a luxurious primary en-suite designed for comfort and style. Situated on an oversized lot, this home provides ample yard space and greater distance from neighbouring propertiesensuring privacy and tranquility. The subdivision backs onto Pike Creek, offering direct access to the conservation area for peaceful nature walks while remaining shielded from the towns hustle and bustle. Outdoor enthusiasts will love the proximity to the Grand River, perfect for kayaking, fishing, and riverside relaxation. Plus, Lake Eries beautiful beaches are just a short 20-minute drive away. Families will appreciate the convenience of nearby elementary and high schools, and commuters will benefit from the easy 30-minute drive to Hamilton. This home is built with a 9-foot ceiling basement, offering in-law suite potential with space for up to two additional bedrooms, making it ideal for multi-generational living or rental income opportunities. Dont miss your chance to own a slice of serenity in High Valley Estateswhere nature, comfort, and convenience come together. (id:59911)
Keller Williams Complete Realty
180 - 1890 Rymal Road
Hamilton, Ontario
Desirable Branthaven built 3 bedroom end unit townhouse in sought after family friendly neighbourhood. Walking distance to schools (Bishop Ryan Catholic Secondary & Our Lady of the Assumption Elementary, and Shannen Koostacin elementary public school) Wide plank laminate flooring through out along with hardwood and glass panel staircase. Neutral decor with open concept main floor makes for easy entertaining. Large primary bedroom with en-suite and walk in closet combined with laundry conveniently located on the second floor. (id:59911)
Right At Home Realty
1105 - 1410 Dupont Street
Toronto, Ontario
Rarely Offered Corner Suite with Unobstructed South Views of Lake Ontario and the Toronto Skyline! This bright and spacious unit offers approximately 700 sq. ft. of total living space, featuring a smart layout that functions beautifully as a 2-bedroom suite. Natural light floods the principal rooms during the day, with breathtaking city lights at night. The welcoming foyer with double closet leads into an open-concept living and dining area with walk-out to a large balcony. The modern kitchen includes a sleek breakfast bar and granite countertops. The primary bedroom is exceptionally private, complete with a double closet and expansive window with lake views. The separate den with a double closet can serve as a second bedroom, office, or flex space. Additional features include a 4-piece bathroom, ensuite laundry, and low maintenance fees. Enjoy top-tier building amenities: second-floor terrace with walkway to 1420 Lake Shore, fully equipped gym, yoga studio, billiards, theatre room, lounge, visitor parking, on-site security, and management office. Direct access to Shoppers Drug Mart and Food Basics for ultimate convenience! (id:59911)
RE/MAX Aboutowne Realty Corp.











