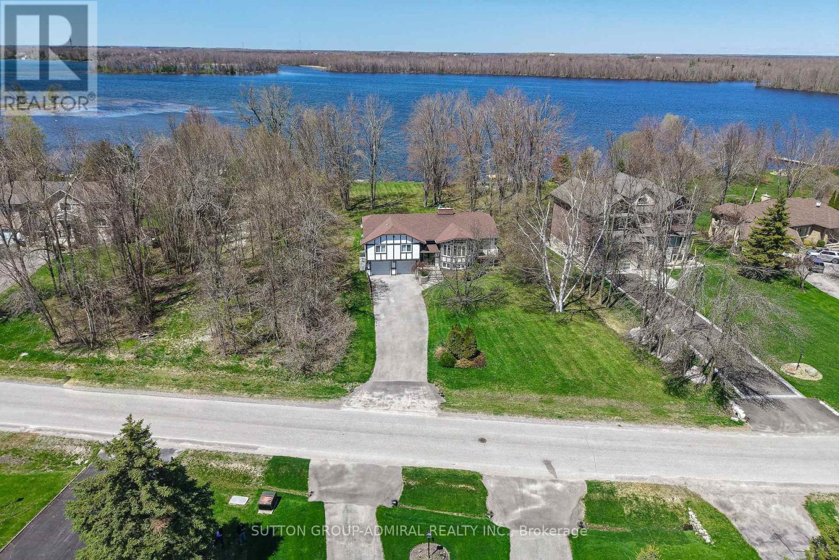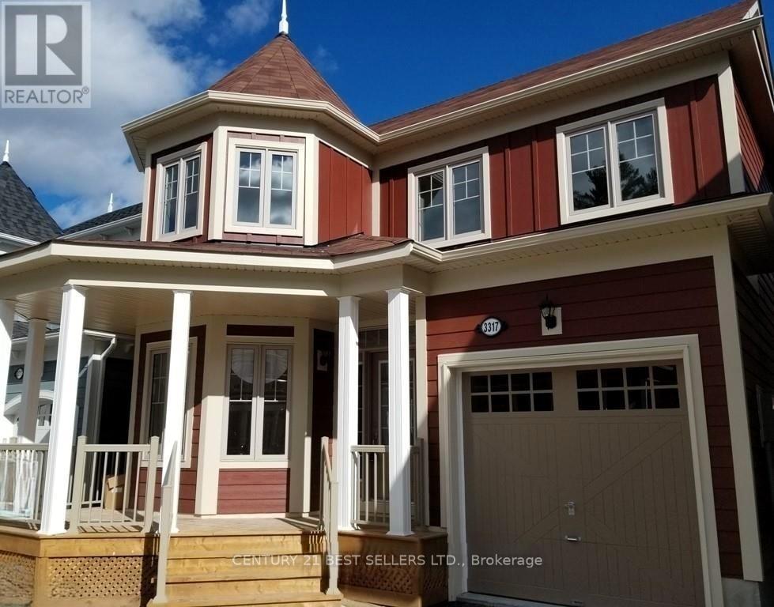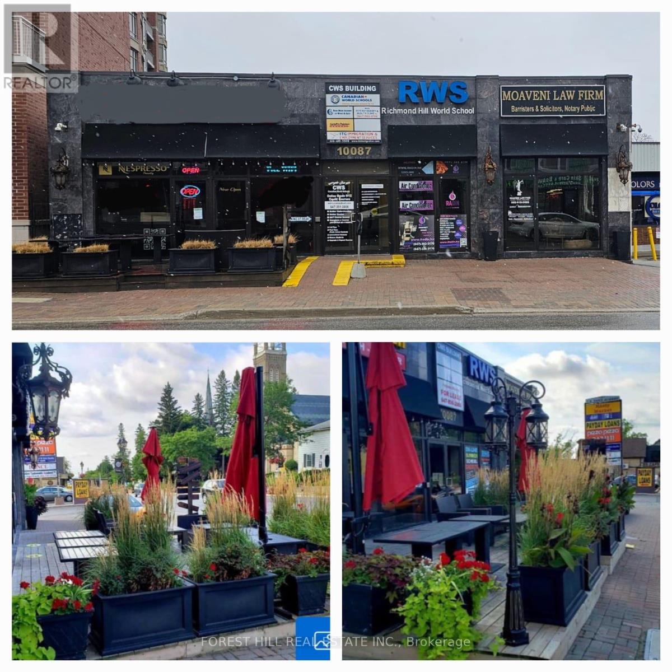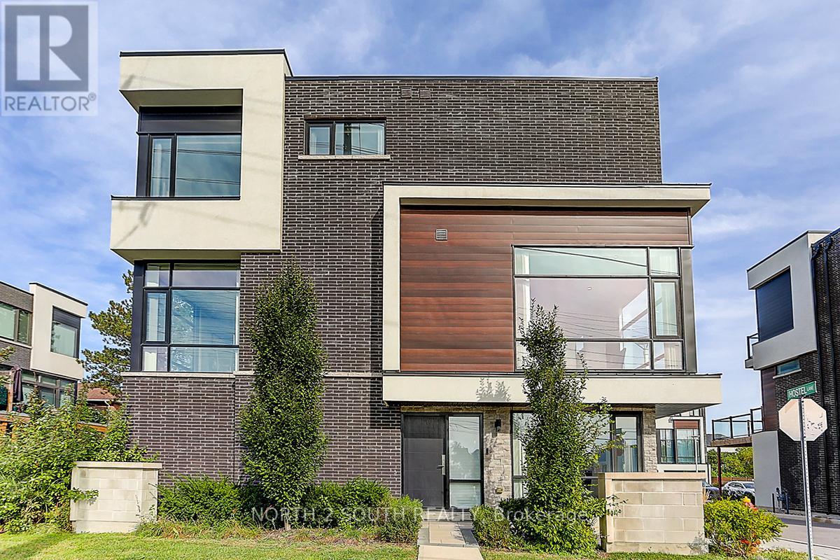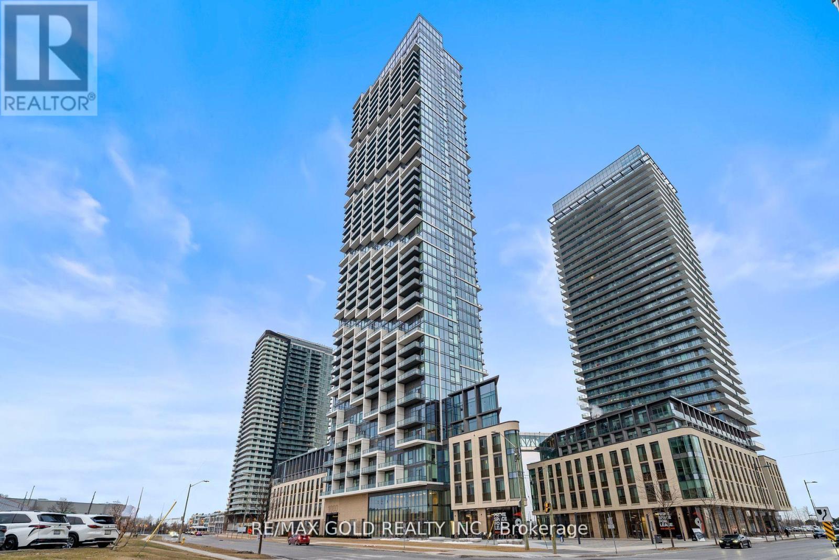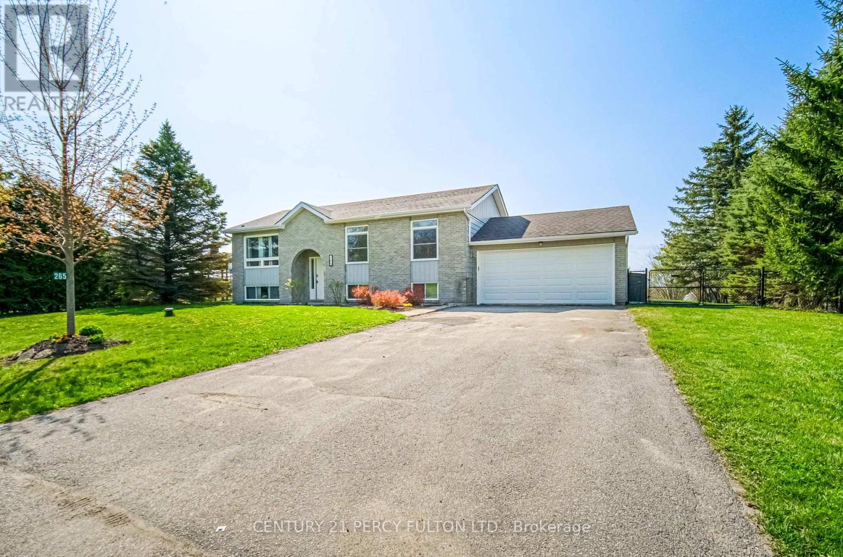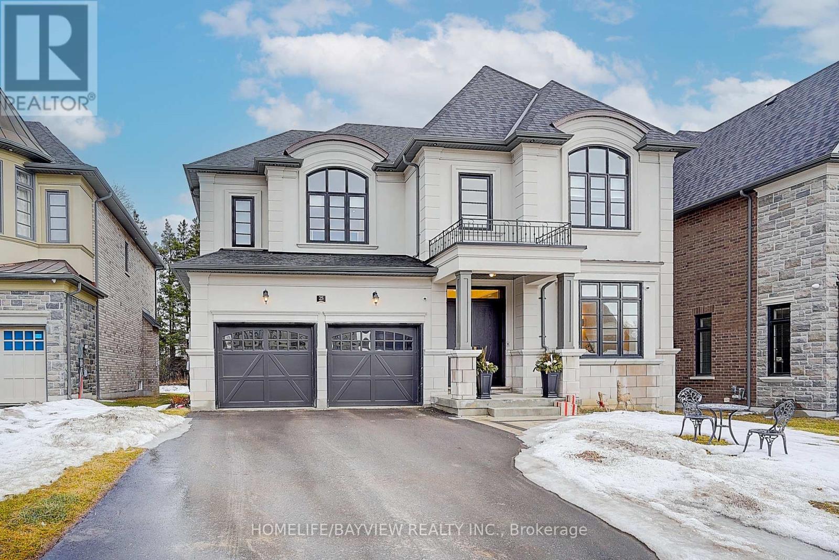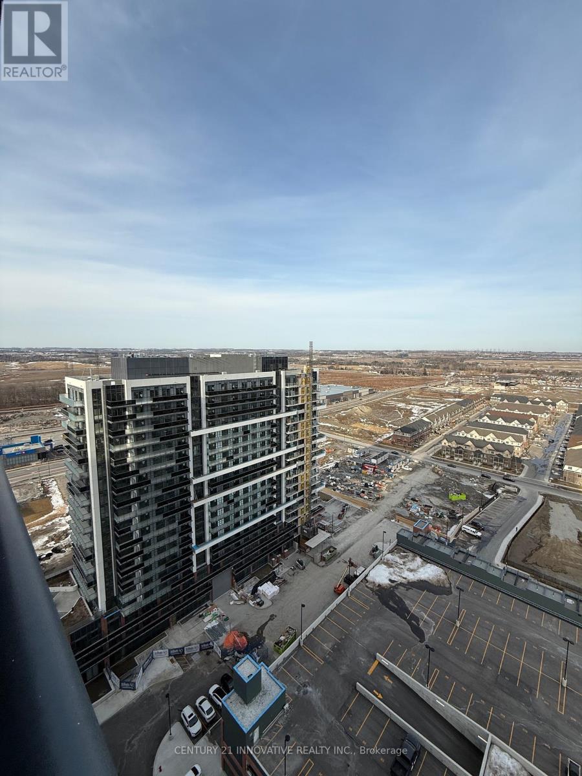182 Bayshore Drive
Ramara, Ontario
Welcome to 182 Bayshore Drive, a stunning waterfront retreat nestled in the heart of the highly sought-after Bayshore Village on Lake Simcoe. This expansive over-3000 sq ft family residence/cottage, offers the perfect blend of comfort, and resort-style living.Boasting 3 spacious bedrooms and 3 bathrooms, this home is designed with both family living and entertaining in mind. Enjoy breathtaking lake views from multiple rooms and walkouts that seamlessly connect indoor and outdoor living.Situated on a large waterfront lot, the property offers direct access to Lake Simcoe making it perfect for all summer water activities, and winter fun, or simply soaking in it's tranquility.The beautifully maintained grounds provide ample space for both relaxation and recreation.As a member of the exclusive Bayshore Village Association (approx. $975/year), you can enjoy access to amenities including a private golf course, tennis and pickle ball courts, a heated outdoor pool, the community centre known as The Hayloft", and community event.Whether you're seeking an active lifestyle or peaceful lakeside living, this community has itall. Don't miss this rare opportunity to own a slice of paradise in one of Lake Simcoes most desirable neighbourhoods. (id:59911)
Sutton Group-Admiral Realty Inc.
3317 Summerhill Way
Severn, Ontario
Beautiful detached bungaloft 4-bed, 3-bath home in the prestigious Westshore Beach Club, a beachfront community on stunning Lake Couchiching in the Muskoka region-just 10 minutes north of Orillia and about an hour from Toronto. This gated community offers enhanced security and features 300ft of private sandy beach with deeded access, a dock, marine house, gazebo, and firepit. Minutes from marinas, ski hills, and golf courses! Designed with the best layout in the community, this home boasts an exceptional open-concept design with soaring cathedral ceilings, oak floors, pot lights, and a cozy gas fireplace, creating a seamless flow for comfortable living. The gourmet kitchen is complete with granite countertops and stainless steel appliances. The main-floor primary suite offers a 4-pc ensuite and his-and-hers closets. Upstairs, the loft includes three additional bedrooms, a 4-piece bathroom, and access to a rooftop deck. The partially finished basement provides extra living space, including a recreation room ideal for entertaining guests. This home is perfect for families or older adults looking to live, play, and relax in this exceptional waterfront community. HOA fees of $313 cover beach maintenance, grass cutting, and snow removal from the driveway and front porch, ensuring hassle-free living (id:59911)
Century 21 Best Sellers Ltd.
4407-09 - 9 Harbour Street E
Collingwood, Ontario
Own a cottage without the, upkeep, work or the spiders!! Just pure relaxation at Living Water Resort & Spa! Enjoy LUXURY fractional ownership at this premier waterfront destination in Collingwood, Ontario. This opportunity at 9 Harbour St E in phase 4 (newest phase) includes Suites 4407-09, sold together, offering a versatile layout with an adjoining door. Suite 4407 is a spacious one-bedroom with a king bed, plus pull out sofa that sleeps 2. Additionally you'll find a 3-pc bath, open-concept kitchen/living area, in-suite laundry and private balcony with stunning Blue Mountain views. Suite 4409 is a bachelor suite with two queen beds, sitting nook, a 4-pc bath, a kitchenette complete with stove top and microwave, AND its own balcony. Use these units together as one large suite, or rent or trade one side for other vacation experiences. This fractional ownership includes three weeks per year (Weeks 21, 22, and 41), offering the perfect mix of spring and fall getaways. Enjoy resort living with Georgian Bay waterfront access, an 18-hole golf course, on-site marina, trails, shopping, and dining. Exclusive amenities include a full-service spa with Ontario's ONLY Aquapath hydrotherapy experience, rooftop terrace, fitness center, indoor pool, family-friendly activities and EV charging. Dining at Lakeside Seafood & Grill, Collingwood's only waterfront restaurant, enhances the experience. A key advantage is flexibility in weeks that can be traded or split into short stays, potentially creating up to 12 GETAWAYS PER YEAR!! Owners can also exchange their weeks through Interval International, unlocking vacation destinations WORLDWIDE. Whether seeking a peaceful retreat or an active escape, this is the perfect investment in lifestyle and relaxation. Enjoy the benefits of vacation homeownership without the maintenance and high costs. Luxury, flexibility, and adventure await! *Fees Paid until 2029!! (id:59911)
Century 21 B.j. Roth Realty Ltd.
1909 - 105 Oneida Crescent
Richmond Hill, Ontario
Welcome to Unit 1909 at 105 Oneida Crescent, a stylish and sun-filled 1-bedroom + den, 1-bathroom suite in the heart of Richmond Hills vibrant City Centre. Perched on a high floor with unobstructed city and sunset views, this beautifully maintained unit offers the perfect balance of comfort, functionality, and location. Step into a bright open-concept layout featuring 9-foot ceilings, floor-to-ceiling windows, and modern laminate flooring throughout. The sleek kitchen boasts stainless steel appliances, quartz countertops, and a large island with breakfast bar ideal for everyday living or entertaining. This sought-after building offers premium amenities including a fitness centre, party room, concierge, guest suites, and visitor parking. Just minutes from Viva Transit, Highway 407/404, GO Station, Hillcrest Mall, and a wide variety of shops and restaurants everything you need is at your doorstep. (id:59911)
RE/MAX Real Estate Centre Inc.
12339 Ninth Line
Whitchurch-Stouffville, Ontario
Welcome to **12339 9th Line**, a stunning custom-built two-storey detached home in the heart of Stouffville, blending modern luxury with timeless charm. Carefully upgraded, this elegant property features a contemporary kitchen with brand-new stainless steel appliances, four spacious bedrooms, shiny modern bathrooms with new vanities and toilets, and gleaming hardwood floors throughout. Enhanced with a new roof, windows, doors, and a thoughtfully designed entrance, it also boasts interlock pathways and a new fence for added curb appeal and outdoor enjoyment. Conveniently located near all modern amenities, excellent schools, and just a 7-minute walk to Stouffville GO, this home is a perfect mix of style, comfort, and convenience a must-see! (id:59911)
Realtris Inc.
204 - 10087 Yonge Street
Richmond Hill, Ontario
Fully Renovated Professional Office Building With 1800 Sq Common Area. Must See! Rent Includes All Utilities . All Inclusive! Easy Access To Hwy 407, Hwy 7, Go Station And Viva Rapid Transit, Hospital, Hillcrest Mall And Public Library. Fully Renovated, Wheelchair Access, Front Reception And Second Door Entrance For The After Hours, Public Washrooms, Main Floor Direct Access From Yonge St. Sign Spot On Yonge St. Current tenants: Immigration office, Law Firm, Online School and etc. sqf of the unit is Approximate! (id:59911)
Forest Hill Real Estate Inc.
6 Hostel Lane
Richmond Hill, Ontario
Beautifully upgraded end-unit townhouse featuring approx. 2,400 sqft of bright, open-concept living space. Stunning exterior with brick, stone, stucco & wood finishes. Oversized windows flood the home with natural light. Functional layout with large living & dining areas perfect for any family. Modern gourmet kitchen with granite counters, S/S appliances, breakfast bar & brand-new backsplash. Features include hardwood floors, smooth 10ft ceilings, pot lights throughout, wrought iron railings, granite counters in all bathrooms & upper floor laundry. Walk-out basement with ground floor garage access. Conveniently located near public transit, top schools, community center, hospital, places of worship, and minutes to Hwy 7 & 407. Move-in ready! (id:59911)
North 2 South Realty
502 - 1000 Portage Parkway
Vaughan, Ontario
Best Location! This Home Is Located Right In The Heart Of Sunset Point Yet Tucked Just Back From The Main Beach Offering Plenty Of Privacy. This Raised Bungalow Has Been Updated & Offers 3 Plus 1 Bedrms & 2 Full Baths. There Is A Hot Tub Off The Master Bed & The Lower Level Is Fully Finished W/ Wood Burning Fireplace, Perfect Place To Relax At The End Of The Day. Bsmt Can Be Use As In Law Suit . (id:59911)
RE/MAX Gold Realty Inc.
265 Zephyr Road
Uxbridge, Ontario
Welcome to this breathtaking home in Zephyr, situated on an expansive 115 x 289 feet lot, spanning an impressive 3/4 acre. Backing onto tranquil farm fields, this property offers a serene escape from the hustle and bustle of daily life. Step inside to discover a brand-new, stylish kitchen featuring modern cabinets and an elegant island adorned with quartz countertops. The pot lighting throughout enhances the bright and welcoming ambiance.This spacious residence includes 3+1 bedrooms and 2 full baths, making it an ideal choice for families or anyone in need of extra space. The contemporary open-concept design seamlessly connects the kitchen and living room, creating a perfect setting for entertaining guests. The beautifully renovated basement, complete with a cozy bedroom and ample living area, offers a versatile space for a home office, relaxation, or entertainment.Step outside to the oversized deck, which features a built-in gazebo, perfect for hosting outdoor gatherings. Enjoy the tranquility of country living with the convenience of being just a short 15-minute drive to the 404. Don't miss your chance to call this stunning home yours! (id:59911)
Century 21 Percy Fulton Ltd.
Century 21 New Concept
212 Maplewood Drive
Essa, Ontario
Start your next chapter here in this beautiful 2322 sq. ft. 3 bedroom 2.5 bath home! This Thunderbird model home is located on a corner lot and walking distance to multiple parks and splash pads -a perfect spot with plenty to do outdoors. A proposed NEW School is to be built just down the street -(as per signage on Greenwood). The bright kitchen features S/S appliances, dbl sink, microwave hood range, ceramic tile and a Breakfast Bar open to the Breakfast Nook. Sliding doors conveniently serve an entrance to the private, fully fenced yard where you can BBQ and entertain guests while the kiddos play in their very own doll house! The home's large Dining room offers plenty of space for those celebrations, family dinners and special occasions! Tasteful dark laminates throughout lay atop of the home's Silent Floor system. A custom feature wall created with rich dark wood serves warmth and style to the Family room. There are many features throughout this home, such as two more feature walls custom made in each of the front Bedrooms including a Reading Nook in the Bay window. A massive, bright Laundry room conveniently serves all three Bedrooms and offers plenty of storage for linens and household products. The large Primary Bedroom has a walk-in closet and a private Ensuite w a separate shower and large built in tub. The lower level not only offers a ton of additional storage, but a plumbed in 4th Bathroom, a living area and an Office space for those who work from home -or use it for a study area, play area, exercise space or anything you wish. If you've been waiting for a GREAT HOUSE in a GREAT LOCATION - this is it! ** This is a linked property.** (id:59911)
Century 21 B.j. Roth Realty Ltd.
25 Calla Trail
Aurora, Ontario
Luxurious brand-new executive home with over $500K in upgrades!Located in the prestigious Princeton Heights of Aurora Estates, this stunning home offers an exceptional blend of elegance and modern design. Set on a spacious lot, it features high-end finishes, hardwood flooring, crown moulding, and expansive windows that bathe the interiors in natural light.The chef-inspired kitchen is a masterpiece, complete with marble countertops, premium built-in appliances, a center island, and custom cabinetry. The bright breakfast area seamlessly connects to a covered loggia and backyard, perfect for indoor-outdoor living.Designed for both comfort and sophistication, the formal dining area is ideal for entertaining, while a private main-floor office/den provides a quiet workspace. A state-of-the-art built-in sound system enhances the ambiance throughout the home, perfect for both relaxation and entertaining.The second floor hosts four spacious bedrooms, each with its own luxurious ensuite. The primary retreat features a spa-like 5-piece ensuite with a freestanding tub, glass walk-in shower, and an expansive his-and-hers closet. A convenient second-floor laundry room completes the space.This home has been thoughtfully designed with a built-in elevator shaft spanning all floors, allowing for easy future installation.Steps from Yonge Street, transit, shopping, golf, and top-tier amenities, with easy highway access. A rare opportunity to own a custom masterpiece in one of Auroras most sought-after communities! (id:59911)
Homelife/bayview Realty Inc.
2303 - 2545 Simcoe Street N
Oshawa, Ontario
Step into sophisticated living with this never-before-occupied, ultra-modern condo in one of North Oshawas most sought-after locations. Perfectly positioned just minutes from Durham College, Ontario Tech University, Highway 407, Costco, and a vibrant mix of shops and dining options, convenience meets lifestyle here. The building offers an impressive selection of premium amenities designed for comfort, productivity, and entertainment. Residents can enjoy a rooftop terrace with stunning views, a fully equipped fitness center, yoga and sound studios, a stylish bar, private dining areas, and a sleek event lounge. Additional perks include 24-hour concierge service, dedicated business and study lounges, a pet wash station, dog park, outdoor BBQ space, guest suites, and ample visitor parkingeverything you need for elevated, carefree living. (id:59911)
Century 21 Innovative Realty Inc.
