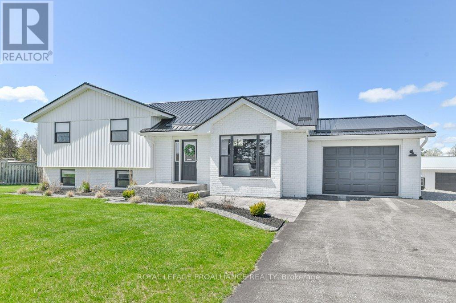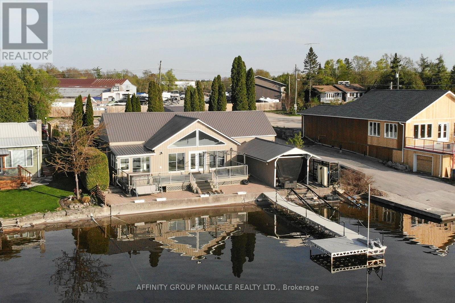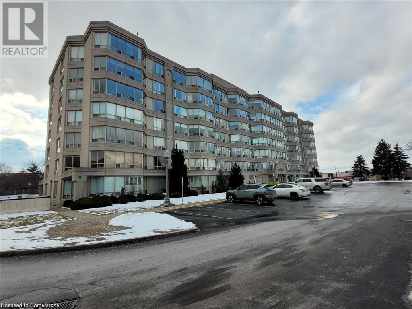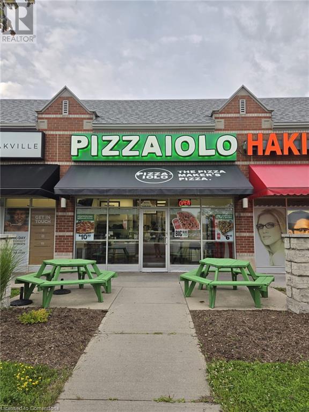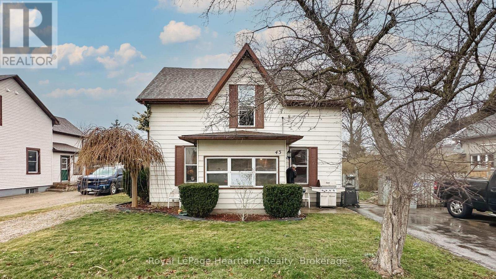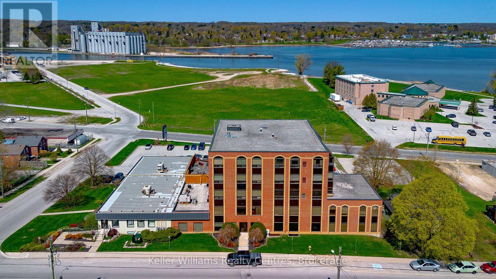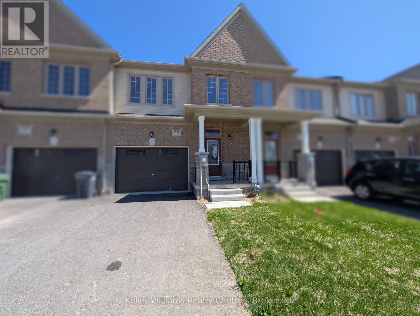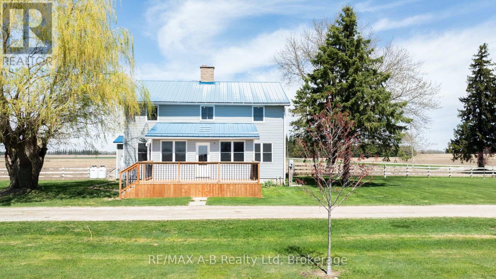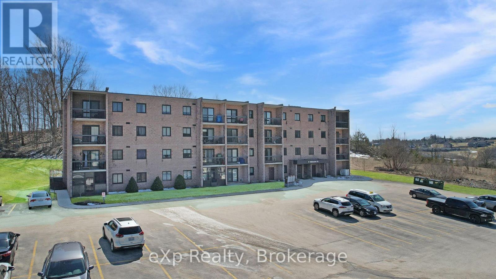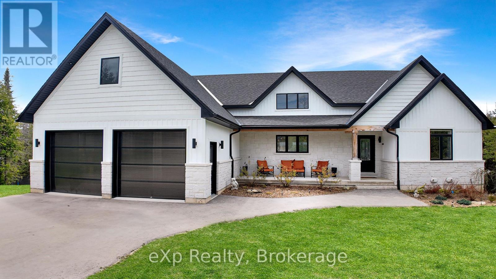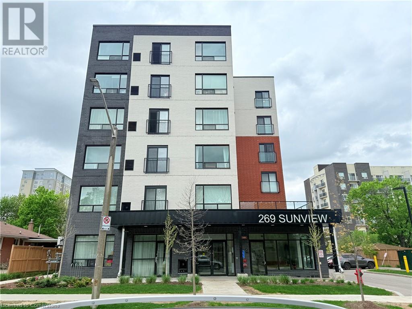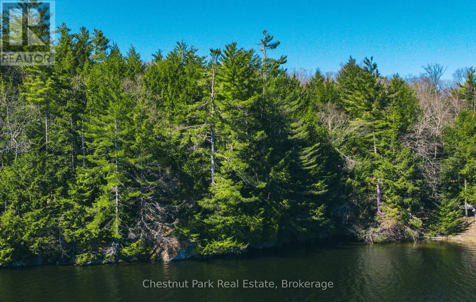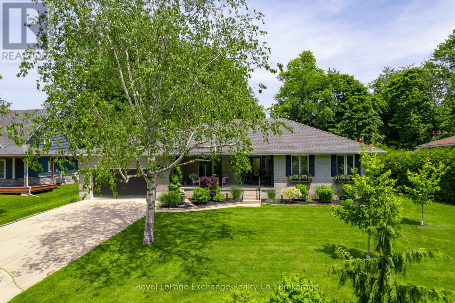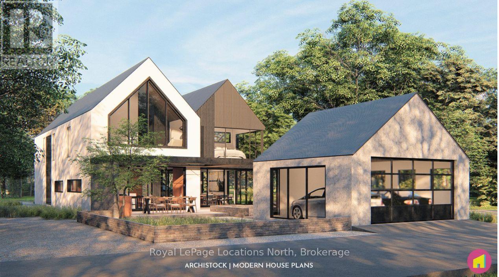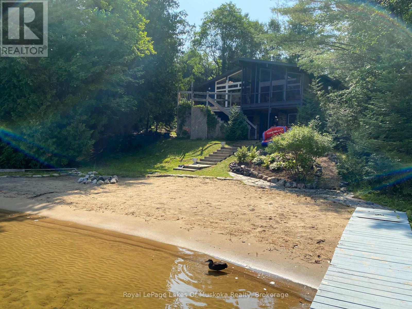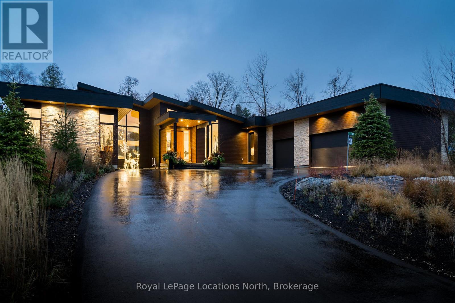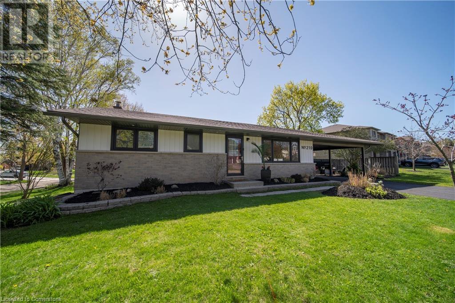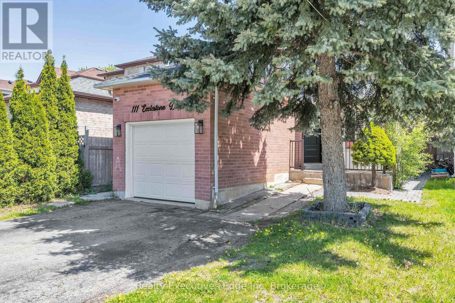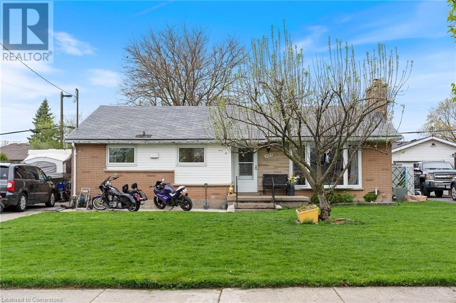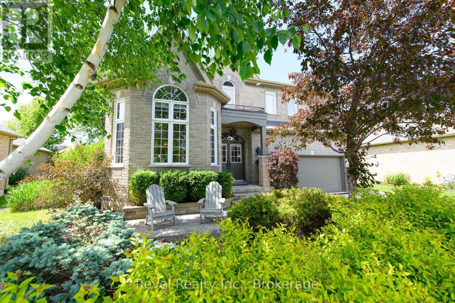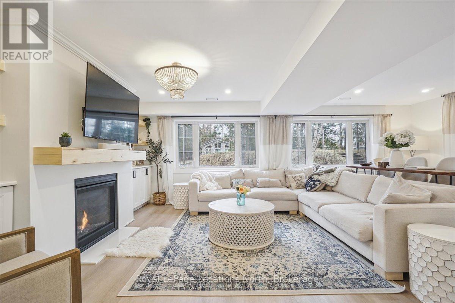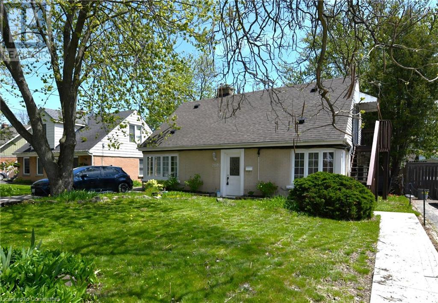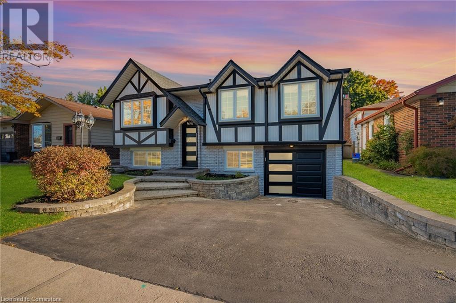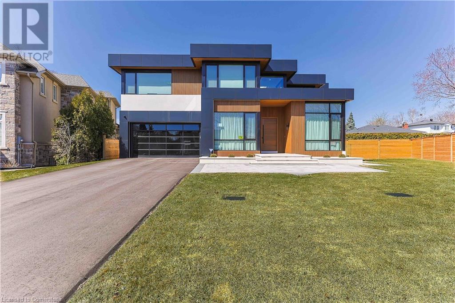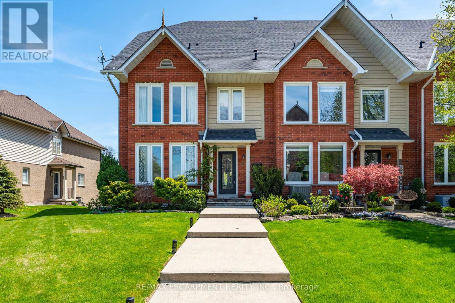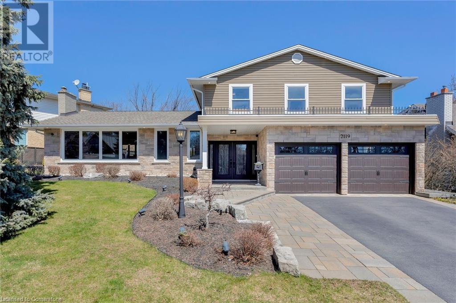1640 Carman Road
Quinte West, Ontario
Welcome to 1640 Carman Road in Quinte West- an exceptionally renovated home nestled on a sprawling country lot just 15 minutes to the 401 and downtown Trenton. This thoughtfully updated residence offers a blend of modern finishes and functional design, perfect for those seeking peace, privacy, and plenty of space for vehicles, tools, and toys. The main level features an open-concept layout with vaulted ceilings and a bright, spacious living area. A few steps up, you'll find a stunning white shaker-style kitchen with granite countertops, a butcher block island, subway tile backsplash, and stainless steel appliances, all less than three years old. This carpet-free home offers three bedrooms on the upper level and one bedroom on the lower level, which also boasts a cozy fireplace and abundant natural light thanks to large windows and walkout access from three separate exits. Enjoy the convenience of an attached single-car garage as well as a detached 30' X 34' heated triple-car garage with a lean-to. This impressive space features an oversized garage door, woodstove and propane heat, running water, and a welding plug-perfect for hobbyists or anyone in need of a serious workshop. Step outside to relax on the composite deck or entertain on the stamped concrete patio overlooking the peaceful backyard. Additional highlights include keyless entry at both the detached garage and main entrance, New roof and windows an owned propane hot water tank, and Bell Fibe available at the road. A truly move-in-ready property offering the best of country living with modern comfort. (id:59911)
Royal LePage Proalliance Realty
32 Aberdeen Street
Stirling-Rawdon, Ontario
Welcome to this exquisite all-brick executive bungalow, ideally located in the heart of Stirling. Offering quick possession, this impeccably maintained home showcases a bright open-concept design with four bedrooms (including three on the main floor) plus a den, three bathrooms, and a spacious main living area anchored by a beautiful gas fireplace. The primary suite offers a luxurious retreat, featuring a spa-inspired ensuite and an expansive walk-in closet complete with custom organizers, blending comfort and sophistication seamlessly. The kitchen is truly the heart of the home, boasting quartz countertops, a large island perfect for gathering, a convenient butlers pantry for additional prep space, and a reverse osmosis system for pristine drinking water designed for both everyday living and effortless entertaining. Included are premium black stainless steel appliances: fridge, stove, microwave, dishwasher, washer, and dryer. Exceptional features continue with a double-car heated garage with epoxy flooring, hot water on demand (owned), an in-ground sprinkler system, a water softener, and a gas BBQ hookup for ultimate outdoor convenience. Step outside to discover your private backyard oasis, complete with a fully fenced yard, a stunning patio, and a charming pergola an ideal setting for relaxing or hosting family and friends. The fully finished lower level offers even more versatile living space, perfectly suited for guests, hobbies, or a home office.Situated close to Henry Street and Rodgers Drive Park, and within walking distance to Stirling's shops, restaurants, and amenities, this home presents a rare opportunity to enjoy refined living in one of the community's most desirable locations. (id:59911)
Royal LePage Proalliance Realty
14 Oriole Road
Kawartha Lakes, Ontario
Quick closing available! CAMERON LAKE - Indulge in lakeside living at its finest! Nestled in the heart of Fenelon Falls, renowned as the crown jewel of the Kawarthas, awaits this charming bungalow, a haven for couples or families seeking serenity and style. Once inside, you are greeted with a bright and open entrance area with an expansive sunroom that offers beautiful large gable windows, allowing for tons of natural sunlight and panoramic views of Cameron Lake. Boasting three bedrooms and one and a half bathrooms on the main floor, this home has been meticulously renovated to blend modern elegance with timeless charm. Enjoy beautiful sunsets from the deck, or take a short drive or boat ride and you'll arrive at the town centre, where you can enjoy restaurants, shops and entertainment...or longer boat trips on the Trent Severn Waterway. Enjoy swimming off of the dock with the clean mixed gravel/sand waterfront. Store your watercraft on the dry boatslip with marine rail and take advantage of your 20x20 detached garage!! This waterfront has so much to offer for those looking to enjoy the waterfront life!! This spectacular home is sure to make memories that last a lifetime, and makes every day feel like a vacation. Welcome home to your own slice of paradise on the shores of Cameron Lake! (id:59911)
Affinity Group Pinnacle Realty Ltd.
26 Burton Street
Belleville, Ontario
Charming two-bedroom bungalow located in a quiet Belleville neighbourhood! This home features a metal roof, carport, and a fantastic backyard perfect for gardening, pets, or entertaining. Inside, you'll find two bathrooms, a natural gas furnace, a water softener, and all appliances included. Just minutes from Highway 401 and the beautiful Bay of Quinte, this property offers convenience and potential. With mature trees, loads of natural light, and a peaceful setting, its ready for your personal touch. Immediate possession available move in and make it your own! This is a great opportunity for first-time buyers or downsizers looking to get into the market. (id:59911)
Royal LePage Proalliance Realty
36 Meagan Lane
Quinte West, Ontario
In Town living with country views, with in law suite potential, and 9 foot ceilings on the main level with 8'6" ceilings in the lower level! This new 3+1 bed, 3 bathroom bungalow is nestled in Antonia Heights in Frankford. Built with Hilden Homes quality and finishes, you can have the connivence of in town services and proximity to town with the spanning panoramic views of Oak Hills and Trent River. As you walk into the foyer you have the 2nd and 3rd bedroom with the main bathroom completed with an open hardwood staircase to the lower level. Down the hall is the main is the main floor laundry which guides you to primary suite that includes a large walk in closet and custom walk in glass/ceramic shower. In the main living area there is a beautiful kitchen with pantry and large island that is open to the great room with a modern electric fireplace. The deck off of the great room, along with the windows that span across the back of this home allow you to enjoy the views that Frankford has to offer. The lower level is a walkout basement with a bedroom, bathroom and massive rec room complete with wet bar area cabinetry with space for a fridge. The walk out leads to a patio to further your outdoor experience. Quartz countertops throughout. Occupancy within 30 days (id:59911)
Royal LePage Proalliance Realty
536 Fire Route 84
Havelock-Belmont-Methuen, Ontario
Tranquil Lakeside Cottage Retreat in the Kawarthas - End Lot Surrounded by Crown Land - Perched above a quiet corner of the lake in the heart of the Kawartha region, this charming lakeside retreat captures the essence of classic cottage country living. Set on a full acre of wooded land at the end of the road and bordered by untouched crown land, the property offers rare privacy, space to explore, and panoramic views of the surrounding forest and iconic Canadian Shield. With a southeast-facing orientation, the cottage welcomes warm sunrises and casts golden light across the treetops at sunset creating a magical backdrop for every meal on the deck. A gentle breeze moves through the trees, adding to the tranquility and helping keep the bugs at bay throughout the warmer months. The traditional two-bedroom cottage is warm and welcoming, featuring a wood-burning fireplace, a galley-style kitchen, and a three-piece bathroom. Water is drawn from the lake, filtered and sterilized for safe drinking, and the property includes a dependable septic system. A large bunkie with its own ensuite provides comfortable accommodation for guests or extended family, while a separate workshop and storage shed make room for tools, projects, or outdoor gear. Stairs lead down to the lakes edge, where a private floating dock awaits ideal for swimming, boating, or simply enjoying the peaceful sounds of nature. Set within a vibrant and friendly lake community, yet surrounded by nature on all sides, this property offers the perfect balance of connection and seclusion. This is your chance to own a truly special lakeside escape on one of the most picturesque and private lots on the edge of the Kawarthas. (id:59911)
RE/MAX Country Classics Ltd.
246 Charles Street
Belleville, Ontario
Welcome to 246 Charles Street located on a rare DOUBLE lot with a large deep in-ground pool in the coveted neighbourhood of Old East Hill. This beautiful red-brick century home welcomes you through a gorgeous front foyer vestibule with well-appointed French doors into a classic, airy centre hall plan that opens up to the second floor. This spacious 5 bedroom, 3 bathroom home offers a fantastic layout that is perfect for hosting large family gatherings and friends in its many principle rooms. Beautifully renovated and updated, this home is also carefully modernized with an eye to retaining original key features. Enjoy this sunlight-filled home, full of charm and character with original hardwood floors, beautiful trim work, two fireplaces, multiple sets of French doors and inviting garden views. Attractive modern amenities finish this home, including a large mudroom with heated floors, sunroom with skylight and powder room, second floor laundry, full family bathroom and primary bedroom that includes a tasteful ensuite. Prepare all of your favourite meals in the kitchen while overlooking the beautiful rear yard. The main level offers multiple rooms for entertaining: gather in the living room, study in the media room, cozy up for movie nights in the family room, enjoy large meals in the dining room or simply enjoy morning coffees in the sunroom that overlooks the pool and gardens. The carriage house with double garage features a finished loft (currently a 2nd home office) with heating and cooling for extra living space. The house has been updated with new windows and mechanicals throughout. The fabulous backyard with spacious deck, detailed landscaping, pergola, fire pit and multiple seating areas will be your summer oasis to enjoy pool time with family and friends. This prime Old East Hill location is within walking distance to downtown Belleville, hospital, parks and schools. (id:59911)
RE/MAX Quinte Ltd.
3998 Victoria Avenue Unit# 103
Vineland, Ontario
Modern Living in the Heart of Wine Country! Welcome to Adelaar Condos, a boutique-style residence in the heart of Vineland, just minutes from world-class wineries and the shores of Lake Ontario. This stunning ground-floor 1-bedroom unit offers the perfect blend of modern style and everyday convenience. Designed with downsizers and professionals in mind, this unit provides easy access from the parking spot and features a cut-out tub for safer entry, making daily living more comfortable. Step inside to an open-concept layout with modern kitchen cabinetry, SS appliances, quartz countertops, and a functional island, perfect for cooking and entertaining. The spacious primary bedroom offers ample storage, while the bright living space is bathed in natural light, leading to a private back patio —a perfect spot to relax with your morning coffee or an evening glass of wine. The 3-piece bathroom is thoughtfully designed, and the in-suite laundry provides everyday ease. This well-maintained building boasts a secure entrance, a stylish lobby, and premium amenities, including a fitness center and a community/recreation room for social gatherings. Located in a smoke-free environment, this condo offers peaceful, low-maintenance living. Residents will appreciate the walkable location, with groceries, banking, and schools just steps away, as well as easy access to Niagara’s finest wineries and scenic lakefront trails. With affordable condo fees of $290.54/month, covering heat, snow removal, lawn care, security cameras, gym access, and the community room, plus low utility costs (hydro approx. $75/month, water approx. $40/month), this is an opportunity you won’t want to miss. Experience the charm of Niagara wine country living—schedule your private showing today! Some photos are virtually staged. (id:59911)
Platinum Lion Realty Inc.
495 Highway 8 Unit# 702
Hamilton, Ontario
This beautiful 2 bedroom, 2 bathroom Penthouse condominium is located on the top floor of a well-managed and manicured building, offering privacy, peace, and beautiful views. With a spacious and thoughtfully designed layout, this condo provides an ideal living space for anyone looking to enjoy the convenience and comfort of modern living. Enjoy the benefits of 2 owned underground private parking spaces and locker storage. Close to Schools, shopping, public transportation, and easy highway access. (id:59911)
Sutton Group Innovative Realty Inc.
451 Mines Road
Caledonia, Ontario
Exquisitely renovated from top to bottom, this home showcases high-end finishes throughout and offers a functional open-concept floor plan creating an ideal setting for entertaining guests! The custom kitchen features an expansive 9' x 5' island with plenty of seating and stunning quartz countertops. Just off of the kitchen is a convenient pantry with plenty of storage space. The living room features an inviting electric fireplace, while the dining area is complemented by sliding doors that open onto a newly covered concrete patio overlooking the expansive yard-a gardener's delight with ample garden boxes. The primary suite features a walk-in closet and a 4-piece ensuite with a stunning tile shower. Completing the main level are a thoughtfully designed powder room, an additional 4-piece bathroom, and a second bedroom. The fully finished basement level reveals a living area featuring an electric fireplace, a kitchen, office and a laundry room, accompanied by a 3-piece bath. The staircase from the basement provides access to the garage and outside, presenting an excellent opportunity for an in-law suite setup. This property is situated in an ideal location just outside of Caledonia and just minutes to all of Hamilton/Ancaster's finest amenities and convenient highway access! This home is a must-see! (id:59911)
RE/MAX Escarpment Realty Inc.
Pt Lot 10 Kennedy Rd Road
Georgina, Ontario
EXPANSIVE 1.6 ACRES OF POTENTIAL - STEPS TO LAKE SIMCOE & WILLOW BEACH! Discover endless possibilities with this expansive 1.6-acre residentially zoned vacant lot, ideally situated in the charming lakefront community of Georgina! With impressive dual frontage on Kennedy Road and Sedore Avenue, this property offers outstanding access and versatile potential to create your custom dream home, subject to LSRCA approval. Enjoy the convenience of municipal water, sewer, natural gas and hydro at the lot line, making development simpler. Located less than 1 km from Willow Wharf Park and beautiful Willow Beach on the shores of Lake Simcoe, your new lifestyle awaits, ideal for swimming, boating, and relaxing lakeside! Adventure is close by, with The ROC only 4 km away, offering downhill snow tubing, scenic snowshoe trails and outdoor ice skating. Commuting is also effortless, with quick access to Hwy 404, approximately 16 km away, providing easy connections to neighbouring communities and the GTA. Local improvement charges and a stormwater fee are included in the annual taxes. The seller is open to a vendor take-back mortgage with $100,000 down, 6% interest, interest-only payments, and a flexible 2-year open term. An ideal setting to design the lifestyle you’ve always imagined! Don’t miss this exciting opportunity to build your future #HomeToStay! (id:59911)
RE/MAX Hallmark Peggy Hill Group Realty Brokerage
197 Kennedy Avenue
Oro-Medonte, Ontario
BUILD YOUR DREAM JUST STEPS FROM LAKE SIMCOE ON THIS CLEARED 80 X 187 FT LOT! Unlock the potential of this incredible cleared residential lot just a short walk to Lake Simcoe with access to two fantastic beaches! Perfectly positioned for adventure, this property places you moments from Hawkestone Dock, the Hawkestone Yacht Club, scenic trails, and endless outdoor recreation. With Barrie and Orillia only about 15 minutes away, you can enjoy the best of both nature and city conveniences. Set on a spacious 80 x 187 ft lot offering 0.35 acres, this unique serviced property is ready for your vision with gas at the property line, electrical already available at the property, and a large private driveway in place. A dug well approximately 30-40 feet deep (not currently in working condition) and a holding tank are also on site, making this an even more exciting opportunity to create something truly special. (id:59911)
RE/MAX Hallmark Peggy Hill Group Realty Brokerage
2101 - 138 Downes Street
Toronto, Ontario
Feels like a 2-Bedroom with Stunning City Views at 138 Downes St #2101. This is not your typical 1+Den. With a spacious den that comfortably fits a double bed and two full bathrooms, this intelligently designed 698 sq ft suite lives like a true 2-bedroom. Whether you need a private home office, a cozy nursery or a welcoming guest space, this layout gives you the flexibility to make it your own. Your mornings begin with a fresh cup of coffee as golden sunlight streams into the living room, filling the space with warmth. Step outside onto your oversized 110 sq ft balcony and take in the uninterrupted skyline view, a daily reminder that you're living in the heart of it all. When it's time to head to work, skip the traffic and enjoy a scenic 15-minute walk to the downtown core, passing by cafes, green spaces, and the shimmering lakefront along the way. In the evening, convenience is at your doorstep. Whether you're grabbing fresh ingredients from Farm Boy or Loblaws, or picking up a bottle of wine from LCBO, everything you need is just an elevator ride away. Then head home to cook in your sleek designer kitchen, complete with integrated appliances and modern finishes. Wind down in your open-concept living space, or step back onto the balcony to enjoy a glass of wine with the city lights sparkling around you. Your day doesn't have to end here. Treat yourself to an evening swim in the indoor lap pool, or squeeze in a workout in the state-of-the-art fitness centre, fully equipped with a spinning room, aerobics studio, and even a basketball court. Craving a bit of calm? Take a relaxing stroll along Toronto's iconic Sugar Beach, just steps away from your front door. Built by Menkes, one of Toronto's most respected developers, this waterfront residence combines elevated urban living with resort-inspired amenities - all in a location that keeps you connected to the best of the city. 138 Downes St #2102 is where comfort, convenience, and lifestyle come together! (id:59911)
Condowong Real Estate Inc.
2335 Trafalgar Road Unit# D2
Oakville, Ontario
LOCATION !! LOCATION !! LOCATION !! Pizzaiolo The Pizza Maker's Pizza, Prides Themselves On Making Fresh Pizza's With Fresh Ingredients Daily. A Wide Selection Of Gourmet Meat, Veggie, Vegan & Gluten-Free Pizza's & Insists On Fresh Dough, Hand-Stretches & Covers With Sauce That Is Made In-House, Tops With The Delicious Cheese & Fresh Ingredients. The Pizzaiolo Is A Craftsman. Committed To Your Success & Have Strong, Passionate Team Providing You Leadership & Support Across. Fast growing area, newly constructed highrise buildings, Town-homes nearby and just located in commercial corridor. Tremendous Growth & unlimited potentials. Don't wait till it's gone. Be a part of this fast growing franchise business. (id:59911)
Homelife Miracle Realty Mississauga
4945 Monck Road
Kawartha Lakes, Ontario
Step back in time in this charming century home, nestled in the heart of Kinmount featuring classic antique finishes throughout offering a perfect blend of historical charm and modern comfort. Upon entering you will adore the classic staircase leading to the second level. Main floor offers Living Room, Dining room and large eat in kitchen space with a 3pc bathroom and upstairs you'll find 3 generously sized bedrooms all with closets and an additional 3-pc bathroom. Outside, the large level yard provides a natures dream with beautifully manicured grass, mature flower gardens, vegetable/fruit garden and potential for so much more. This could be your own little homestead space with an old barn structure and additional sheds for whatever you desire. There is a detached 20x12 garage and lots of room for parking. Walking distance to the town of Kinmount, visit local quaint country stores, the Victoria Rail Trail is a short walk away and take in a movie at the famous Highlands Cinemas. Experience timeless elegance and charm in this extraordinary century home, where every detail tells a story. Make it yours today! (id:59911)
RE/MAX Professionals North
223 - 170 Snowbridge Way
Blue Mountains, Ontario
Welcome to Historic Snowbridge! This beautifully updated & fully furnished 3-bed, 2-bath end-unit condo offers stunning views of Blue Mountain, the golf course, & Georgian Bay. Zoned for Short-Term Accommodation (STA) & already a successful Airbnb with glowing reviews, this turnkey property is ready for the summer season; ideal as a vacation retreat, income-generating investment, or both. Inside, the unit showcases chalet-inspired charm with tasteful pine accents, vaulted ceilings, & a warm, inviting ambiance that makes it feel like a true home away from home. The open-concept main floor features a spacious living room with a cozy gas fireplace, a well-appointed kitchen, & a generous dining area perfect for entertaining. Also on the main level is a full bath & a comfortable guest bedroom. Upstairs, you'll find the oversized primary suite with a luxurious ensuite bath, as well as a 3rd bed, perfect for families or groups. As an end unit, this condo benefits from extra natural light & a thoughtful layout that enhances privacy & flow. With sleeping accommodations for 8+ guests & a track record of strong rental income, this property checks all the boxes for savvy buyers. Located in one of Blue Mountains most prestigious communities, you'll enjoy seasonal access to a private outdoor pool, beautifully maintained walking trails, & convenient shuttle service to the Village; just a 10-min stroll away. Owners also benefit from exclusive Blue Mountain Resort privileges. This is a rare opportunity to own a piece of the 4-season lifestyle at its finest. Whether you're hitting the slopes, playing a round of golf, or enjoying the bay views with your morning coffee, Snowbridge offers a perfect blend of relaxation, recreation, & revenue potential. Just bring your suitcase; everything else is already here! Currently licensed for short-term rentals. Used recreationally by current owners & also in a rental program to offset ownership costs. Don't miss out on this exceptional property!! (id:59911)
Royal LePage Locations North
365 John Street S
Gravenhurst, Ontario
Immaculate End-Unit Townhouse in the Heart of Gravenhurst! Fall in love with this beautifully maintained 3-bed, 1.5-bath end-unit offering space, style, and unbeatable convenience just minutes to Gull Lake, the Gravenhurst Wharf, library, grocery store, and more. Bright and inviting, this home features a sun-filled 4-season Muskoka room, sleek new kitchen backsplash, main floor laundry, and a high-efficiency gas furnace with central air & HRV. Stay comfortable and secure year-round with a built-in Generac generator, heated attached garage, and a clean crawl space for extra storage. The level, partially fenced backyard is perfect for kids, pets, or quiet outdoor enjoyment. No condo fees just easy, low-maintenance living in a fantastic central location. Whether you're upsizing, downsizing, or investing, this move-in ready home checks all the boxes. Your next chapter starts here, come see it for yourself! (id:59911)
Century 21 Granite Realty Group Inc.
43 Trafalgar Street
Goderich, Ontario
This turn-key duplex offers endless possibilities. Live comfortably in, or rent out the the spacious front unit featuring updated kitchen, and 3 or 4 bedrooms - the finished upper loft provides a perfect solution for a 4th bedroom or an additional living space with a separate rear exterior stairway. Looking for an income property? The bright rear unit boasts 1 bedroom, a large updated kitchen, and its own private patio access. Enjoy quiet living on a friendly street, just steps from vibrant downtown Goderich. This well-maintained property with a private yard, double driveway, and additional parking presents a fantastic opportunity to live and/or invest in the strong Goderich housing market. Don't miss out! (id:59911)
Royal LePage Heartland Realty
505 - 1717 2nd Avenue E
Owen Sound, Ontario
SUPERB LOCATION! Say hello to this gorgeous 2 bedroom plus den corner unit in Owen Sound's most desirable and well-managed boutique building just steps from scenic walking and biking trails, the waterfront, boat launch, fishing, swimming, parks, gardens, playgrounds, and senior's centre. This move-in-ready condo packed full of expensive upgrades is all about that carefree condo lifestyle. Step inside to find an inviting open-concept design, where sunlight floods through wall-to-wall picture windows, highlighting the elegant wainscoting and sleek maintenance-free flooring throughout. The stunning kitchen is open and spacious, featuring a stainless steel appliance package, pot lighting, and rich cabinetry with stylish glass-fronts. Wall-to-wall closets in the bedrooms offer incredible storage, while in-suite laundry makes everyday living effortless. Each bedroom is outfitted with thoughtful upgrades like retractable LED ceiling fans with remote control, adding modern comfort. Recent improvements include a brand-new bathroom with walk-in shower and tall self-closing toilet, a new owned hot water tank, a new dishwasher, and premium top-down bottom-up cellular shade window treatments to strike the perfect balance of light and privacy. With only 15 residential units, this boutique five-story condo provides an intimate and exclusive lifestyle, complete with a well-managed reserve fund and impressively low maintenance fees of just $319/month, which includes your water to boot! Enjoy secure keyed elevator access, ample parking, a huge personal storage locker, and a convenient garbage chute on your same floor. But the real showstopper? The building's stunning rooftop terrace: a peaceful spot to watch the sunset, fire up the brand new electric BBQ on a Sunday afternoon, or just take in those panoramic water views. All of this, just steps from where you want to be. Your next chapter starts here: simplified living in an unbeatable location. Isn't it time? (id:59911)
Keller Williams Realty Centres
25 Mackenzie Street
Southgate, Ontario
Welcome to 25 MacKenzie Street a stylish and spacious 3-bedroom, 3-bath townhome located in the heart of Southgate. Just 2 years old, this home features beautiful hardwood flooring throughout the main living areas, an open-concept layout ideal for family life, and a bright kitchen with granite countertops and a large island perfect for entertaining. The upper level boasts a primary bedroom with two closets and a private ensuite, two additional bedrooms, and the convenience of second-floor laundry. The home also offers a clean, unfinished basement for storage or future living space and a private fenced backyard. Whether you're looking to upsize, invest, or purchase your first home, this property is move-in ready and close to parks, schools, and amenities. Don't miss your chance to own a well-kept home in a welcoming neighbourhood. (id:59911)
Keller Williams Realty Centres
156701 15th Line
Zorra, Ontario
Welcome to country living! This spacious four-bedroom, two-bathroom home is nestled on a beautiful 0.80-acre country lot surrounded by acres of open fields, offering unmatched privacy and serenity. With over 2,500 square feet of finished living space, there is plenty of room for the entire family to spread out and enjoy. Thoughtfully updated throughout, the home features newer vinyl windows, a brand-new propane furnace, a new well pump, updated siding with added insulation, a durable steel roof, new 200 amp electrical panel, fiber-optic internet, and a spacious new deck all ensuring peace of mind and long-term efficiency. Whether you're enjoying coffee on the porch, watching the sunsets over the fields, or entertaining family and friends, this property delivers the ideal balance of comfort, space, and tranquility. Don't miss your chance to own a slice of quiet country paradise schedule your private showing today! (id:59911)
RE/MAX A-B Realty Ltd
306 - 5 Valleyside Drive
Brockton, Ontario
Discover comfort and convenience in this beautifully maintained one-bedroom condo in the charming town of Walkerton. Featuring modern finishes, in-suite laundry and clear pride of ownership throughout this bright and inviting unit. The private balcony has peaceful views of the trees behind the building perfect for your morning coffee and evening sunsets. Only a short walk from scenic trails and a nearby dog park, this home offers an ideal blend of nature and modern living. Whether you're a first-time buyer or looking to downsize, this condo is ready to welcome you home. (id:59911)
Exp Realty
130 Louise Creek Crescent
West Grey, Ontario
Welcome to your dream home on 2.17 acres in a private, nature-rich subdivision overlooking protected Saugeen Valley Conservation wetlands. This custom-built 5-bedroom, 3.5-bath home was built by Stay Awhile Homes and offers over 3,800 sq ft of thoughtfully designed living space, including a bright open-concept main floor with cathedral ceilings, 2-storey windows, and a stunning view of the water from nearly every room. The kitchen features quartz countertops, an 8 foot island, and Barzotti-built cabinetry, while the luxurious primary suite boasts a spa-like ensuite and walk-in closet. Enjoy two additional bedrooms on the main floor and two more in the walkout basement, complete with a wet bar, woodstove, and rec room. Outside, relax on the glass-railed upper deck or concrete patio with no view of any neighbours. With access to trails, Boyd Lake, and a vibrant community association, this is the perfect blend of privacy, luxury, and lifestyle. (id:59911)
Exp Realty
269 Sunview Street Unit# 205
Waterloo, Ontario
This modern & spacious 1 Bed + den, 2 full baths condo with in-suite laundry offers all the conveniences of contemporary living. Den has been converted to a functional 2nd bedroom. Looking to upgrade your investment portfolio? Searching for a great place to study & live with a modern bright living space? You found it! Modern, Stainless-Steel Appliances, with In-Suite Laundry, Free Wireless high-speed Internet, with Natural Gas included. This condo has 9' ft ceilings & is carpet-free throughout. Walking Distance from Wilfrid Laurier University (4min), University of Waterloo (10min), ION Light Rail Transit (LRT) Station (13min), Conestoga College Waterloo (18min) and just minutes walk to countless Restaurants, Pubs, and the Uptown Waterloo Nightlife. The nearby ION Light Rail Transit (LRT) station provides easy access to Conestoga Mall, Uptown Waterloo, and downtown Kitchener, enhancing the property's appeal to those who rely on public transportation. This condo has everything you need for convenience-filled living and spacious 806 sq ft of living space. Ideal property for investment. (id:59911)
Homelife Miracle Realty Ltd
0 Chisholm Trail
Muskoka Lakes, Ontario
Rare Lake Muskoka development opportunity! This untouched 1.18-acre lot offers 180 feet of stunning granite rock and pine shoreline, breathtaking wide lake views, and the absence of road noise given it position at the end of Chisholm Trail. Nestled in one of north Lake Muskoka's highly sought after areas, its minutes from the amenities of Port Carling and the Indian River, unlocking endless Big 3 lake boating adventures. Whether you dream of a custom lakeside retreat or a nature-surrounded haven, this exceptional parcel - with hydro already at site - sets the perfect stage. (id:59911)
Chestnut Park Real Estate
906 Tanglewood Drive
Huron-Kinloss, Ontario
Welcome to this stunning 3 bedroom, 2 bathroom Brick bungalow nestled in the heart of Point Clark - a desirable, quiet lakeside community. The property exudes incredible curb appeal and showcases the owner's pride of ownership both inside and out. Set on a large 100' x 150' lot, the home is perfectly set on the lot offering a good balance of green space. This exquisite home has a list of desirable features highlighted with an amazing new kitchen renovated in 2022, offering both style & functionality. Enjoy the convenience of main floor living and be awed by the cathedral ceiling in the spacious living room accompanied by the wood burning fireplace, adding to the overall comfort & grandeur of the space. One of the features you will appreciate the most is the abundance of natural light, with ample windows looking out to the backyard. The basement offers a unique opportunity for a workshop or hobby room with an abundance of storage space including a traditional cold cellar. Outside, the property is enveloped by cedar fencing, and soon the special "tall grass" will help providing total privacy and seclusion during the summer months, making this space perfect for outdoor relaxation and entertaining. The fresh landscaping enhances the beauty of the surroundings, creating an overall inviting vibe. The attached garage is the perfect place to park your car with ample room for additional storage along with the detached storage shed. The sprawling double-wide concrete laneway offers ample parking suitable for you and all of your guest. Don't miss this opportunity to own a piece of paradise in this charming lakeside community. Live in luxury and comfort in this meticulously maintained bungalow. (id:59911)
Royal LePage Exchange Realty Co.
209 Snowberry Lane
Georgian Bluffs, Ontario
Welcome to 209 Snowberry Lane, an exceptional residence nestled in the heart of Cobble Beach, a Georgian Bay premier waterfront golf resort community. This stunning, meticulously maintained bungalow offers an elevated lifestyle with 2,460 sq ft of finished living space, a double car garage, and partial views of the sparkling bay all set on a beautifully landscaped 78' x 132' lot. Designed with style and comfort in mind, the home features a spectacular living room with soaring 16' coffered ceilings and expansive windows that flood the open-concept living, dining, and kitchen areas with natural light. The gourmet kitchen is a standout, thoughtfully appointed with quartz countertops, premium stainless steel appliances including induction cooking, a spacious island, and a custom coffee bar perfect for everyday living and entertaining alike. Walk out from the dining area to your large private deck ideal for al fresco dining or relaxing in your serene outdoor space. The luxurious primary suite is a private retreat, offering direct access to the deck, a walk-in closet plus additional storage, and a spa-like 5-piece ensuite featuring double sinks, a soaker tub, and a glass-enclosed shower.A stylish home office, 2-piece powder room, and convenient laundry room complete the main floor. The finished lower level extends the living space with a welcoming family room, two additional bedrooms, a 4-piece bathroom, and two versatile unfinished rooms perfect for storage, a workshop, or future expansion. Living at Cobble Beach means more than just owning a beautiful home, it is about enjoying an unparalleled lifestyle. Residents enjoy access to the world-class golf course, beach, scenic trails, pool, fitness centre, tennis courts, and an active year-round community. All of this is just 15 minutes from Owen Sound's vibrant waterfront, dining, arts, and culture including the Georgian Bay Symphony, Tom Thomson Art Gallery, and The Roxy Theatre. (id:59911)
Royal LePage Locations North
104 Pheasant Run
Blue Mountains, Ontario
TO BE BUILT! Welcome to Pheasant Run - a unique enclave of 11 homes moments to the water, golf and town! (id:59911)
Royal LePage Locations North
1011 Hollow Point Drive N
Algonquin Highlands, Ontario
This cottage will check a lot of boxes off your "wish list" right away! This "Viceroy" style cottage, nestled on a municipal year round road, offers a tranquil escape . This idyllic property boasts a sandy beach frontage that invites you to bask in the beauty of nature while enjoying the calming rhythm of the waves. The northwest exposure ensures breathtaking views, making it ideal setting for relaxation and connection with the outdoors. Located just a short distance off the main Kawagama Lake Road makes it a breeze to get there easily in all 4 seasons. The driveway has plenty of room for parking for family and friends and an open lawn for children to run and play while adults have a game of horseshoes and everyone enjoys a family BBQ. The property dips gradually to the the waterfront with a hard packed sandy beach ideal for swimming, building sand castles, basking in the sun or launching a kayak for an adventure on the water. Enjoy beautiful, open, island dotted views with that much sought-after north\\west exposure. The cottage is located just a short distance from the waterfront and has cathedral ceilings with skylights, an open concept layout with open Livingroom, Dining Room and Kitchen all with expansive windows that overlook the lake. 3 bedrooms and the 4 pc bath are also found on this level. There is a covered deck along the entry side of the cottage and an open deck off the kitchen/dining area . There is also a covered porch overlooking the lake . The lower level is partially insulated and ready for you to finish to your needs and liking. Perhaps a great spot for a laundry room and kids play area? Kawagama Lake is the largest lake in Haliburton and provides miles of boating and adventures right from your newly surfaced dock. 2 marinas on the lake for all your boating supplies A brand new (April 2025) water system has been installed, including pump, water tank, new heated waterline to lake and UV system. (id:59911)
Royal LePage Lakes Of Muskoka Realty
109 Pheasant Run
Blue Mountains, Ontario
OVER 5,000 sq ft of finished space offered in this luxurious new home located within the Pheasant Run enclave, a small cul de sac of exceptional homes moments from both the water and town, where the street dead ends into a 10 acre park. Perfectly situated on the .6 Acre lot this showcase home offers 22ft ceilings in the Great Room with Lift & Slide doors to the rear yard backing onto a protected green space. Incredible windows provide light and warmth throughout this gracious home. Gorgeous 2-sided Gas Fireplace with full height stone work and unique display details holds a 75" Art TV and provides ambience throughout the main entertaining space. Incredible 13' island is the anchor of the grand kitchen offering 2 Dishwashers, second sink / prep area with Beverage Fridge, induction cook top, Built In Appliances including a Miele Cappuccino maker and a Walk In Pantry. The Guest Wing offers a unique glass hallway leading to 2 Bedrooms & Full Bath with unusual window configurations creating indulgent personal spaces. Large, comfy den provides a plush away space with a walk out to deck. The deluxe mudroom & laundry area offers beautifully designed storage and cabinetry with a luxurious heated stone floor, conveniently located off the 3 Car Heated Garage. There is also an exterior door for a front porch alternative. Primary Ensuite provides a serene oasis with Walk In Closet, Opulent Bath including a sumptuous Soaking Tub, and Sliding Door to the Covered Patio where the Hot Tub and Outdoor Wood Burning Fireplace await. FINISHED LOWER LEVEL OFFERS an additional 2,000 sq ft of finished space with two more bedrooms each with large daylight window wells, another full bath, media room with 48" horizontal gas fireplace, games area, bar and opportunity to add another bathroom / steam / sauna! This beautifully appointed home is available with custom curated furnishings. (id:59911)
Royal LePage Locations North
111 Pheasant Run
Blue Mountains, Ontario
To Be Built! Fantastic New Design on the last premiere lot of Pheasant Run! Beautifully situated at the end of the cul de sac, backing to a green space and adjacent to the 10 acre parkland. Offering 4 bedrooms and 4 baths on 2 levels along with a partially finished full basement. Now is the time to adjust the design to fit your needs! Prefer your own design ? Lot is available to purchase for $1,749,000 (id:59911)
Royal LePage Locations North
210 Brewery Street
Baden, Ontario
Tucked away on a peaceful, tree-lined street in Baden, this charming 3-bedroom, 2-bathroom bungalow is a true retreat, surrounded by lush gardens and mature trees that create a serene and private setting. Thoughtfully updated and lovingly maintained, this home blends timeless character with modern conveniences. One of its most unexpected and delightful features is the spacious basement, which feels nothing like a typical lower level. With large windows that welcome natural light and a warm, inviting atmosphere, this space offers endless possibilities—whether as a cozy family room, home office, or entertainment area. Step outside, and you’ll find yourself in a beautifully designed carport area, where tall ornamental grasses provide privacy, and newly updated lighting adds both functionality and ambiance. Adjacent to the carport, a secluded patio offers the perfect setting to enjoy your morning coffee or unwind in the evening by a fire table, all while being surrounded by vibrant gardens that enhance the sense of tranquility. The exterior has been meticulously cared for, with a roof replaced approximately five years ago, along with updated eaves, fascia, and exterior lighting that boost the home's curb appeal. Inside, recent lighting updates add a fresh, modern touch, while the well-maintained furnace ensures comfort throughout the seasons. A brand-new water softener (installed in 2024) and a recently updated washer and dryer add further convenience to this well-appointed home. If you're looking for a peaceful sanctuary with thoughtful updates and inviting spaces, this charming home is not to be missed! (id:59911)
RE/MAX Twin City Realty Inc.
111 Ecclestone Drive
Brampton, Ontario
Welcome to 111 Ecclestone Drive! Walk into this beautiful detached home and you'll see why it's a must-see. This stunning house boasts 3+1 bedrooms and 2.5 bathrooms, featuring a separate entrance and potential for a legal basement unit. Upon entering, you'll notice the powder room and spacious living and dining area. The kitchen is equipped with ceramic flooring, and ample storage. A sliding door leads to a large, private yard. Upstairs, you'll find a spacious primary bedroom, two generously sized bedrooms, and a 3-piece bathroom. The finished basement offers potential for an in-law suite or apartment, complete with living area, bedroom, kitchen cabinets, and a 3-piece bathroom. Conveniently located near many amenities and highways. Don't miss this opportunity - schedule a safe and private showing today! (id:59911)
Realty Executives Edge Inc
278 Robins Point Road
Tay, Ontario
Nestled at the tip of Robins Point on beautiful Georgian Bay, this 1,700 sq ft waterside haven has panoramic views of the bay, rich Monet style sunrises, and a walk-in sandy beach. ... Enjoy sunny afternoons swimming in the pristine waters, dockside with family and friends, bbq'ing atop your winch equipped boathouse, or trolling around in your boat with some of the best fishing around. Finish the day off relaxing by the bonfire, pointing out all the constellations as you listen to the lapping of the waves. ... Turning our gaze inside you have two spacious bedrooms, updated bathroom, and an open modern kitchen with quartz countertops, high-end stainless steel appliances, and a bay window to enjoy dining beside. Finishing the upstairs is a large living room overlooking the water with a cozy wood fireplace and custom cabinetry. Engineered oak floors throughout. ... Venture downstairs to a second washroom and large open room with endless possibilities - turn it into a games room, home office, or make more bedrooms! Adjacent is a large utility room with laundry, shop space, and plenty of storage. ... Leave through the walkout basement to the waterside patio and enjoy all the wildlife and watersports this unique location has to offer. Only 5 minutes to town, or an hour and a half to the GTA, this piece of property makes it easy to create those memories you will cherish for a lifetime. (id:59911)
Royal LePage In Touch Realty
1732 Seeley Drive
London, Ontario
Welcome to your next home sweet home. Perfectly situated in one of London’s established family-friendly neighborhoods! Surrounded by mature trees and just steps from local parks, top-rated schools, and all the amenities you could ask for, this raised ranch bungalow offers the best of both comfort and convenience. With 5 spacious bedrooms and 2 full bathrooms, there’s room for everyone — whether it’s a big family, a multi-generational setup, or just lots of space to spread out. The separate basement entrance opens up the possibility for an in-law suite or rental income, giving you lots of flexibility. Out back, enjoy your very own private retreat with a sparkling in-ground pool (New liner 2021), concrete patio, and fully fenced yard — perfect for summer fun, BBQs, and creating memories with friends and family. Plus, the massive utility room means you’ll never run out of space for storage, hobbies, or holiday décor. Live where everything’s within reach — shopping, dining, transit, schools, and recreation are all just minutes away. This is more than just a house — it’s a lifestyle upgrade. Come see what London living is all about! (id:59911)
RE/MAX Erie Shores Realty Inc. Brokerage
22 Kells Crescent
Collingwood, Ontario
Welcome to refined living prestigious enclave renowned for its custom-built homes, oversized lots, lush landscaping, and panoramic escarpment views. Backing directly onto Blue Mountain Golf Course, this executive neighbourhood offers unparalleled access to the Collingwood Trail System, sunset vistas, and the very best of four-season recreation. This impeccably maintained, all-brick executive home offers a thoughtfully customized floor plan with high-end finishes and a timeless aesthetic. The chef's kitchen is a true showpiece featuring extended granite countertops, built-in appliances, direct walkout access to a BBQ area and expansive entertainment space overlooking a fully landscaped, mature backyard oasis. Flow seamlessly into the formal dining room perfect for hosting family gatherings and elegant entertaining. Vaulted ceilings, hardwood flooring throughout, designer decor, and updated windows enhance the sense of sophistication and space. Upstairs, discover three generous bedrooms and two full baths, including a luxurious primary suite complete with a spa-inspired ensuite and custom walk-in closet. A versatile converted laundry room turned office provides a flexible workspace but can be easily reverted if desired. The fully finished lower level features a large recreation room with a cozy gas fireplace, additional bedroom and 4-piece bath, ample storage, and secondary laundry connection is ideal for guests or multigenerational living. Double car garage offers convenient access to both the main floor and lower level, and the well-appointed mudroom with custom built-ins are perfect for outdoor enthusiasts or a busy family lifestyle. Located just minutes from Blue Mountain Village, private ski clubs, downtown Collingwood, hospital, and recreational amenities, this bright and spacious home delivers the ultimate in comfort, elegance, and convenience. A rare opportunity in one of Collingwood's most sought-after executive communities. (id:59911)
Revel Realty Inc.
64 48th Street N
Wasaga Beach, Ontario
Located on the highly sought-after NORTH side of Mosley neighbourhood in Wasaga's West End, this property offers the ideal blend of convenience, leisure, and comfort. An easy 4-minute stroll takes you to the picturesque Sandy Beach Area 6, making it a haven for beach enthusiasts. Situated on one of the rare Double 100' frontage lots, and offer just under 2200 sq ft. of living space. This residence has undergone a complete renovation transformation, showcasing a spacious main floor, featuring a generously sized Kitchen, Dining, and Living Area. With 6 Bedrooms and 3 Bathrooms, there's ample space for family and guests to unwind comfortably. Enjoy the outdoors from Walkout Wrap-around Deck on the upper floor, perfect for soaking in the sun or enjoying evening breezes. Inside, revel in the contemporary allure of New Luxury Vinyl Plank Flooring and Fresh Paint throughout, creating an inviting atmosphere. Additionally, a charming Bunkie in the backyard offers a cozy retreat, while the Detached Garage provides convenient storage for all your beach essentials. Take advantage of the nearby amenities, including Grocery Stores, Restaurants, a Coffee shop, LCBO, and more, all within a pleasant 10-minute walk or quick 2-minute drive. (id:59911)
Royal LePage Locations North
100 Erb Street E
Waterloo, Ontario
27,000 SF Prime Office Building in Waterloo - Near Downtown Core. Exceptional office building situated on 1.85 acres in Waterloo, with the option to acquire an additional 0.23-acre parcel for $1,350,000.00 (subject to severance approval) providing direct access to Moore Street. This well-maintained two-storey building offers 27,000 square feet of high-quality office space, ideally located near the downtown core and within close proximity to Highway 85, Highway 7/8, and Highway 401. Featuring ample on-site parking with convenient access from both Erb Street East and Laurel Street, the property ensures ease of access for employees and visitors alike. A modem addition completed in 2014 enhances the building's presence with a striking glass, stone, and brick façade. All capital improvements are up to date, providing a turnkey, hassle-free investment opportunity. The building is fully accessible, with an elevator servicing the second floor. (id:59911)
Coldwell Banker Peter Benninger Realty
2070 Churchill Avenue
Burlington, Ontario
Charming Home with Income Potential in a Prime Location! Nestled in a mature, friendly neighborhood—just minutes from the QEW and GO Train, making commuting a breeze. This property features a spacious main level with 3 bedrooms, perfect for families or first-time buyers. Upstairs, you'll find a completely separate and bright 1-bedroom loft apartment—ideal for in-laws, guests, or rental income. Sitting on a nice size 55 x 145 ft lot, with plenty of outdoor space to enjoy. Whether you're an investor looking for a dual-income opportunity or a homeowner wanting to live in one unit and rent the other, this versatile property is a fantastic find. (id:59911)
RE/MAX Real Estate Centre Inc.
350 River Road Unit# 43
Cambridge, Ontario
MODERN LIVING IN NATURE’S SERENITY! This exclusive community overlooking Speed River offers modern townhomes finely crafted with unique stone, glass, and wood aesthetic features. This Indigo model boasts a bright open concept main floor layout – ideal for entertaining, including the kitchen with a large center island, granite countertops, luxury vinyl plank flooring throughout, stainless steel appliances and a balcony. 3 bedrooms and 2.5 bathrooms including the primary with a contemporary glass-enclosed shower. Offering 1648sqft in addition to the unfinished basement. Thrive in the heart of Hespeler just steps to Hespeler Village and enjoy the artisan bakeries, shops, and craft breweries. Plan a day for scenic cycling with several close by trails. Take a stroll through Forbes Park, or along the Mill Pond Trail to Ellacott Lookout and feel truly at peace in this stunning, natural environment. MINUTES TO THE 401. Tenant pays tenant insurance and utilities including water, hot water heater, gas, and hydro. AVAILABLE July! (id:59911)
RE/MAX Twin City Faisal Susiwala Realty
11 Palomino Drive
Carlisle, Ontario
Rare Opportunity in Palomino Estates! Introducing an exceptional custom bungalow that redefines luxury living, nestled in the prestigious Palomino Estates. This architectural masterpiece spans over 8,000 sq ft of meticulously designed living space, tailored for the most discerning buyer. As you step through the grand coved ceiling entry, you are welcomed into the expansive Great Room featuring soaring ceilings and an abundance of natural light from oversized windows, all framing a stunning floor-to-ceiling ledge rock gas fireplace. The space is complemented by a fully equipped, elegant wet bar, perfect for entertaining guests. The gourmet eat-in kitchen is a chef's dream, offering top-of-the-line appliances, a spacious pantry, and a built-in Weber BBQ, all accented by a cozy gas fireplace. The large primary suite, also with a gas fireplace, opens onto a serene sunroom complete with a hot tub—your personal retreat. Two additional generously sized bedrooms and a private office off the front entry round out the main level. Descend to the lower level, where you'll find a fully equipped theater room, a state-of-the-art fitness room, a recreation area, two spacious bedrooms, and two beautifully appointed bathrooms. A second full kitchen on this level opens to a backyard oasis that will take your breath away—featuring a 30 x 40 inground pool, hot tub, stone terrace, and a charming cabana, perfect for year-round relaxation and entertainment. Every detail of this home has been thoughtfully designed, from the solid doors and high baseboards to the custom-built cabinetry and wardrobes, ensuring a level of craftsmanship and luxury that is second to none. This extraordinary property offers the perfect balance of everyday living and sophisticated entertaining. Welcome home! (id:59911)
RE/MAX Escarpment Realty Inc.
5021 Brady Avenue
Burlington, Ontario
This fully remodeled executive raised bungalow is nestled in the heart of Burlington on a picturesque tree-lined street, just steps from the GO Station and plaza. Conveniently located off the QEW at Appleby Line, this renovated home blends modern elegance with functional living. Offering 3+1 bedrooms and 3 bathrooms with approx 1700 sq ft of living space, it sits on an oversized lot, making it a rare find in the neighborhood. With its prime location and exceptional features, this stunning residence is perfect for homeowners and investors alike. Just move in and experience the best of Burlington living! (id:59911)
RE/MAX Escarpment Realty Inc.
396 Salisbury Drive Unit# Lower
Oakville, Ontario
BRAND NEW Executive Suite in Prestigious West Oakville Steps from Bronte GO Station (Lakeshore West line), Shopping Mall & the Lake! Be the first to live in this stunning, never-before-occupied suite in a high-end, family-friendly neighborhood! High ceilings & large windows for a bright, airy feel. Luxury finishes & tons of storage built-in cabinets + huge closet. Gourmet kitchen with brand-new full-size stainless steel appliances. In-suite laundry (washer and dryer) included for ultimate convenience. All utilities included (except internet) for only $100/month. Completely vacant or fully furnished option available. Unbeatable location! Walk to Bronte GO, grocery stores, shopping, Lake Ontario, Bronte Harbour, and easy access to the highway. No smoking, No pets. Don't miss out, this gem won't last! (id:59911)
Keller Williams Edge Realty
91 Edgewater Drive
Hamilton, Ontario
Seeking a lifestyle upgrade? Nestled in the prestigious New Port Yacht Club community, this stunning end-unit townhome offers breathtaking lake views. As you step through the front door, youll immediately be captivated by the impeccable design and attention to detail. The spacious, open-concept main floor is flooded with natural light, creating a warm and inviting atmosphere. The gourmet kitchen features a large central island, beautiful cabinetry with ample storage, and gleaming hardwood floors. The upper level is home to two luxurious primary bedrooms, each with its own private ensuite, ensuring comfort and privacy. The fully finished lower level offers a versatile recreation room and direct access to a two-car garage with sleek epoxy flooring. Step outside through the sliding glass doors from the kitchen and dining area to a private waterfront deck that overlooks the marina the perfect spot to unwind or entertain. Conveniently located near the QEW, this home provides easy access to a wealth of amenities, restaurants, and shops. Don't miss out on this rare opportunity to embrace a truly unique lifestyle. Lets make this your new home! (id:59911)
RE/MAX Escarpment Realty Inc.
12 Parkend Avenue
Brampton, Ontario
Spacious four level backsplit home featuring over 2,100 square feet of living space, large principal rooms, main level family room and separate side door entrance to the lower two levels. Situated on a wide lot in a quiet enclave of unique detached homes in high demand executive " Ridgehill Manor" adjacent to acres and acres of Conservation parkland with a river running through it! Open concept formal living /dining room combination with an upgraded Bay window and built-in mirrored shelving. Large eat-in kitchen with neutral ceramic tile flooring and large picture windows. Four generous size bedrooms with strip hardwood flooring, primary bedroom with double mirrored closet. Neutral bathrooms. Extra large main level family room with gas fireplace, upgraded dark tone laminate flooring and sliding door walk-out to a huge wood deck with built-in seating and privacy screen. Huge recreation room with above grade windows, tons of storage crawl space. Upgraded gas furnace, upgraded central-air, upgraded roof shingles, upgraded garage door, upgraded front entry door system and fenced in yard. EXTRAS: Survey on file. (id:59911)
Century 21 Millennium Inc.
2119 Agincourt Crescent
Burlington, Ontario
Welcome to this exquisite Tyandaga residence, where timeless elegance meets modern sophistication. This meticulously maintained home offers over 3,800 sq ft of beautifully curated living space across a distinctive 3-level side split design. From the moment you step inside, it’s clear that every detail has been thoughtfully considered to create a truly elevated living experience. The open-concept main level is a dream for entertaining, anchored by a chef-inspired kitchen featuring a premium gas range, built-in Monogram wall oven, and a speed oven. A custom servery with wine fridge and wet bar enhances the formal dining area, perfect for hosting elegant dinners or relaxed gatherings. Karastan white oak hardwood flooring adds warmth and refinement throughout the main and upper levels. Upstairs, you'll find three generously sized bedrooms, including a serene primary suite retreat complete with dual built-in wardrobes and a luxurious 5-piece ensuite featuring a freestanding tub, double vanity, and glass-enclosed shower. The fully finished lower level is wrapped in plush designer Karastan carpet and offers a spacious lounge ideal for movie nights or cheering on your favourite team. A large guest bedroom with an oversized walk-in closet and its own private ensuite adds comfort and versatility to the space. Outside, the private backyard offers a tranquil escape with multiple seating areas, lush gardens, and landscape lighting that brings the space to life after dark—perfect for quiet evenings or entertaining under the stars. Set just steps from lush golf greens, the scenic Bruce Trail, parks, esteemed schools, shopping, and with seamless access to major highways, this home delivers the ultimate blend of luxury, lifestyle, and location. (id:59911)
RE/MAX Escarpment Realty Inc.
228 Hunter Street E
Hamilton, Ontario
Attn Multi-Gen Families/First Time Home Buyers this freshly painted single-family home with in-law suite features 3 bedroom, 2 bathrooms, 2 kitchens and main floor laundry. Double wide driveway with parking for 2 vehicles at rear of lot. Great opportunity to finish the attic and create additional living space. Perfect for families or first time home buyers. Located in trendy Corktown just 2 blocks to St. Joseph’s Hospital and Hamilton GO Station. Hamilton bus stop located across the street from property. Walking distance to 3 beautiful parks (Corktown park, Carter Park and Shamrock Park) and Central Memorial Recreation Centre. Don’t miss your chance to own this versatile home in a thriving location! (id:59911)
Exp Realty
4205 - 327 King Street W
Toronto, Ontario
Live in King West, one of the most desirable areas of the city. Step into a welcoming, functional layout ready for your move in. Enjoy a stunning kitchen with luxurious built-in appliances for a sleek and modern kitchen perfectly suited for upcoming living. 24 hr concierge to accept your packages and direct visitors. Be the first to enjoy this pristine unit! (id:59911)
Harvey Kalles Real Estate Ltd.
