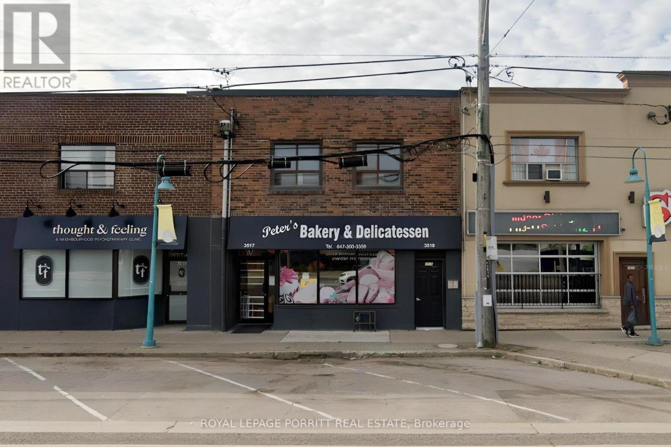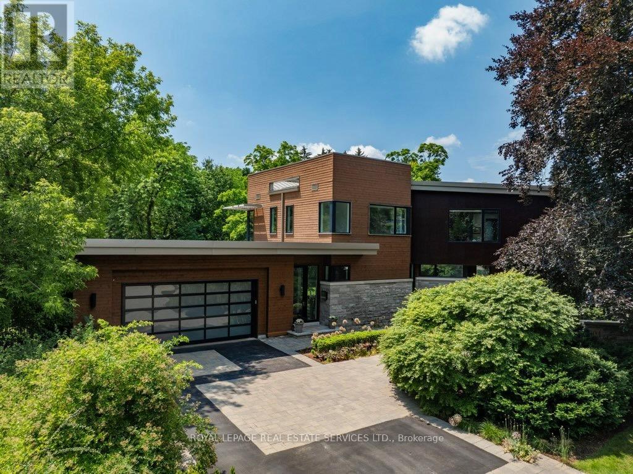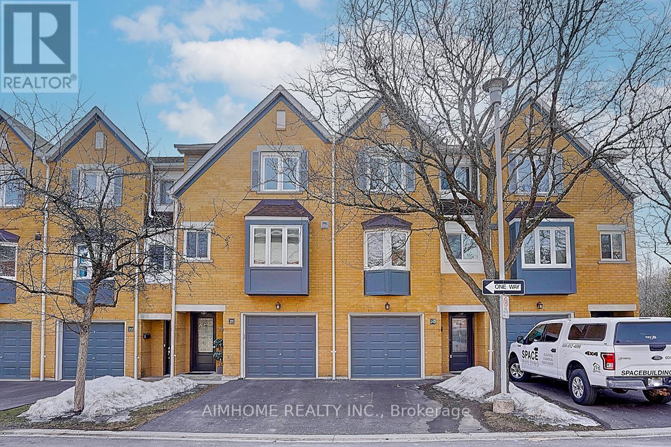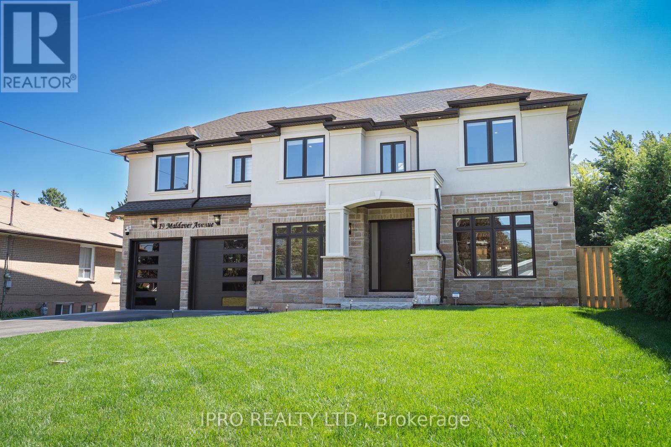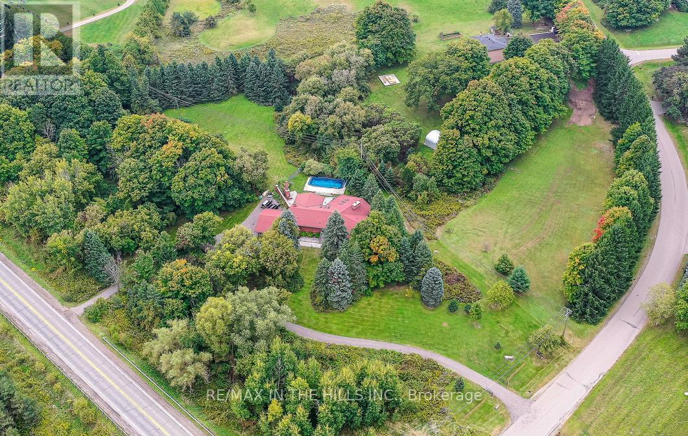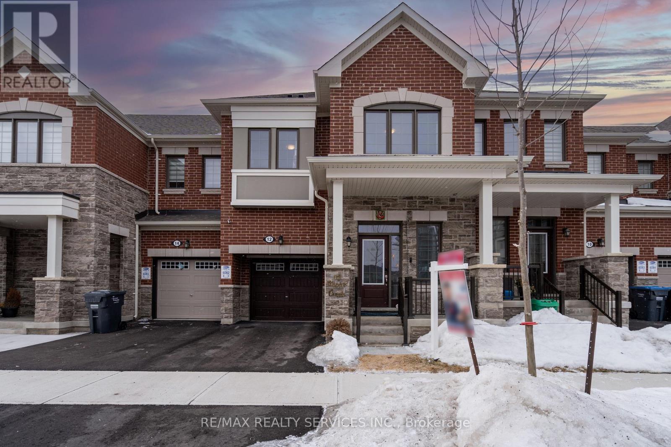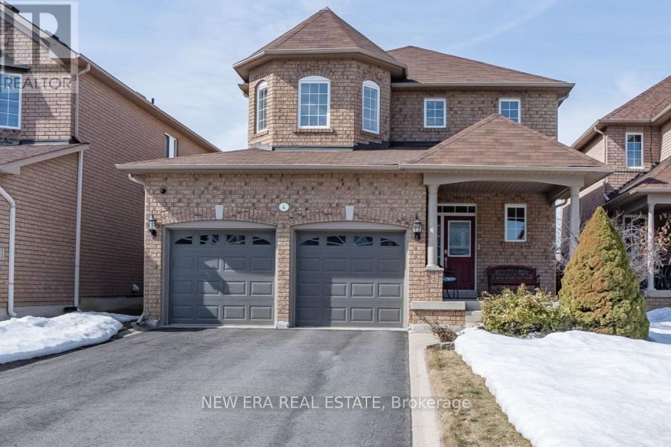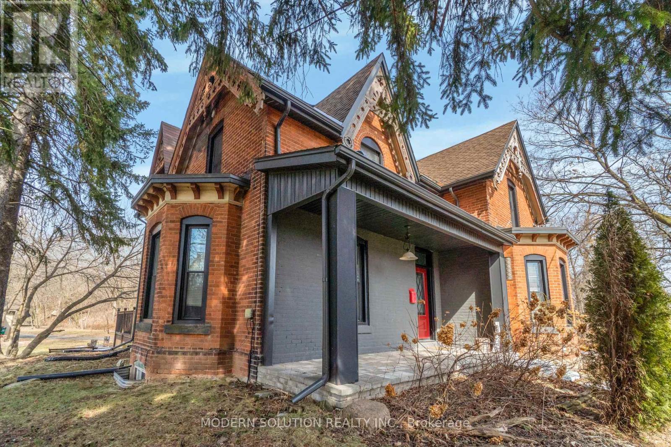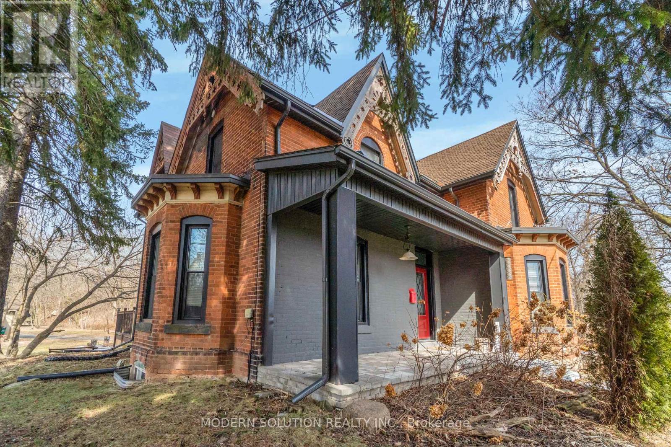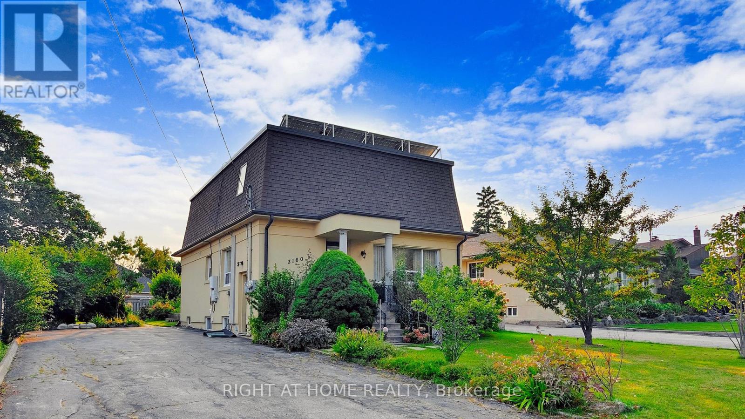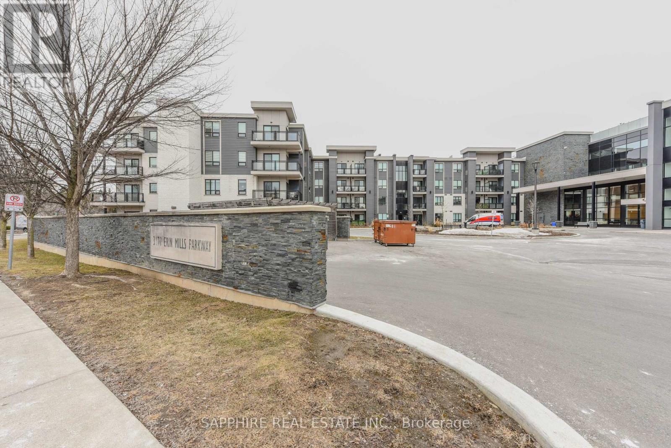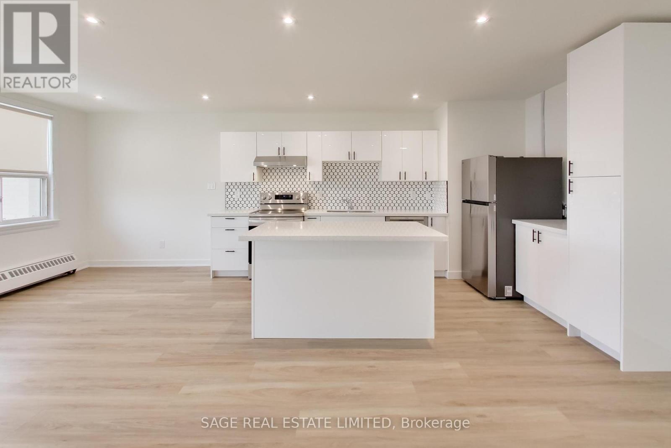212 - 2464 Weston Road
Toronto, Ontario
This stunning 2-bedroom, the 1-bathroom condo includes a brand-new stainless steel Samsung stove, fridge, and dishwasher; all purchased Jan 2025 under a 1Y warranty and a microwave and full-sized Samsung washer and dryer. It has been freshly painted and features ceiling fans and pot lights. Enjoy breathtaking views of the Humber River, making this the perfect retreat in the city's heart. You can relax on your private balcony, surrounded by natural beauty. The unit boasts a spacious living area filled with natural light, a modern kitchen with ample storage, and two well-appointed bedrooms. The bathroom is stylishly designed with contemporary finishes. This condo combines comfort and convenience seamlessly with easy access to local amenities, parks, and public transportation. Don't miss your chance to own this gem with unparalleled views. Schedule a viewing today and immerse yourself in the tranquillity and charm of this unit. Downtown is just minutes away via the UP Express train at Weston Station. The unit is move-in ready, with parking and a locker included. The balcony storage shed is not included in the sale. Motivated seller. (id:54662)
Zolo Realty
604 - 297 Oak Walk Drive
Oakville, Ontario
Welcome To A Gorgeous 2 bedroom, 1 bath Condo In The Trendy Oak & Co. live A Desirable Lifestyle In The Heart Of Oakville's Uptown Core. Stunning Upgraded 2 Bedroom 9 Ft. Ceilings W/Beautiful laminate Flooring Throughout. Attractive O/C Living W/Modern Kitchen & S/S Appliances. Primary Bedroom Features W/I Closet & Stunning Views. Large 2nd Bedroom W/Double Mirrored Closets & Same Gorgeous Nature Views. Unwind And Enjoy Breathtaking Unobstructed Views In One Of 2 Balconies That Faces North/West W/Clear Views Of Trees, Ponds And Toronto Prime And Convenient Location, Close To The Go Bus Station, Groceries, Shopping, Restaurants & Entertainment. Easy Access To Sheridan College, Parks, Trails & All Major Highways. The Condo Comes With 1 underground Parking Space & Locker!! This Building Has 5 Star Amenities That Include: 24 Hours Concierge, Outdoor Terrace, Party Room, Fitness Room, Yoga Studio. (id:54662)
Sutton Group-Admiral Realty Inc.
4710 Tassie Road
Burlington, Ontario
Welcome to this exquisite executive home located in the highly sought-after Alton Village in Burlington. This beautifully appointed, fully furnished residence is the perfect blend of luxury and comfort, offering an exceptional living experience for those seeking elegance, convenience, and a prime location.Key Features include 4 bedrooms + 3.5 bathrooms, spacious open-concept living area with large windows, allowing natural light to flood the space. Gourmet kitchen featuring high-end stainless steel appliances, granite countertops, custom cabinetry, and a large island perfect for entertaining or preparing gourmet meals.Luxurious primary suite with a walk-in closet and a spa-like en-suite bathroom, complete with a soaking tub, double vanity, and glass-enclosed shower. Fully furnished with high-quality, stylish furniture, ensuring an effortless move-in experience.Private backyard with a beautifully landscaped garden and deck, perfect for outdoor relaxation and entertaining. Attached double garage with ample storage and driveway parking.High ceilings and hardwood floors throughout the home, creating an elegant and spacious feel. Location Highlights: Located in the desirable Alton Village community, this home is minutes from major highways (407 & 403/QEW) for easy access to Toronto and the surrounding areas. 10 minutes from the go train and walking distance to parks, top-rated schools, and community centers. Close to a variety of shopping, dining, and entertainment options. A short drive to beautiful Lake Ontario and numerous recreational trails.This home truly offers the perfect balance of convenience and luxury, designed for professionals or families seeking a turnkey, high-end lifestyle. Whether youre looking for a temporary executive residence or a long-term home, this property is sure to exceed expectations. Dont miss the chance to make this stunning property your new home. (id:54662)
Royal LePage Real Estate Services Ltd.
308 - 2300 St Clair Avenue W
Toronto, Ontario
(Open house every Sat/Sun 2-4pm by appointment only.) Welcome to Stockyard Condos by Marlin Spring Developments nestled in the heart of The Junction a prestigious Toronto neighbourhood. Located on the 3rd floor with a South exposure, this spacious 1 bedroom + den suite offers 590 sq ft of living space, tons of natural light, modern finishes, laminate flooring throughout, ensuite laundry and an open concept balcony to unobstructed city views. The inviting open-concept living and dining areas are perfect for relaxation and entertainment. Enjoy the kitchen space thats equipped with contemporary stainless steel appliances, quartz countertops, and a stylish backsplash. The spacious bedroom features a large window and a sizeable closet space. An open-concept L-shaped den offers versatility for a home office or guest accommodation. Parking and locker are available at an additional cost. Vacation possession guaranteed. Building amenities include a 24-hr concierge, gym/exercise room, party/meeting room, outdoor terrace with BBQ area, visitors parking, electric car charging stations, games room and more. Conveniently located near TTC public transit, Stockyards Village, grocery & shopping plazas, restaurants, cafes, parks, banks & other local area amenities. (id:54662)
RE/MAX Metropolis Realty
2 - 3519 Lake Shore Boulevard W
Toronto, Ontario
Introducing a newly renovated one-bedroom apartment that perfectly blends modern style with urban convenience. Enjoy a brand-new kitchen and bath in a space that's truly move-in ready. Ideally located just steps away from 24-hour TTC, GO transit, shopping, and dining, this apartment offers effortless access to highways, downtown Toronto, Humber College and the airport. (id:54662)
Royal LePage Porritt Real Estate
3 - 3519 Lake Shore Boulevard W
Toronto, Ontario
Introducing a newly renovated one-bedroom apartment that perfectly blends modern style with urban convenience. Enjoy a brand-new kitchen and bath in a space that's truly move-in ready. Ideally located just steps away from 24-hour TTC, GO transit, shopping, and dining, this apartment offers effortless access to highways, downtown Toronto, and the airport. Discover contemporary living in a prime location schedule your viewing today! (id:54662)
Royal LePage Porritt Real Estate
23 - 128 Queen Street S
Mississauga, Ontario
Dough Master Business in Mississauga, ON is For Sale. Located at the busy intersection of Queen St S/Britannia Rd W. Surrounded by Fully Residential Neighborhood, Close to Schools, Offices, Banks, Major Big Box Store and Much More. Business with Good Sales Volume, Low Rent, and Long Lease and so much opportunity to grow the business even more. Monthly Sales: Approx. $40,000-$45,000, Rent incl TMI & HST: $5135/Monthly, Lease Term: Existing 2 years + 5 years Option to renew, Store Area: 1200sqft, Consisting of 6 seats in total and Potential To Add 3 More Tables in Summer. (id:54662)
Homelife/miracle Realty Ltd
1008 - 335 Wheat Boom Drive
Oakville, Ontario
Welcome to Your Dream Condo in Oakvilles Coveted Dundas & Trafalgar Community!Step into this bright and brand-new 1-bedroom, 1-bathroom suite that perfectly blends modern elegance with everyday convenience. This stylish unit comes with premium features, including sleek laminate flooring, soaring 9-foot ceilings, and a spacious open-concept layout that makes the most of every square foot.The gourmet kitchen is a chefs delight, granite countertops, and high-end stainless steel appliances. Floor-to-ceiling Zebra blinds complement the contemporary design, while the living and dining area opens to a private balcony with breathtaking unobstructed panoramic of escarpment views.The spacious bedroom is a serene retreat, with extra large closet that enhances both style and storage. Enjoy the convenience of in-suite laundry, 1 underground parking spot, Plus, high-speed internet is included in the maintenance fee!Located in the heart of Oakville, youre just steps from grocery stores, restaurants, banks, Canadian Tire, and more. Commuters will love the easy access to highways and public transit, while students and professionals will appreciate the proximity to Sheridan College and the hospital. Extras: S/S fridge, stove, microwave hood range, dishwasher, front-load washer & dryer, high-speed internet, underground parking (id:54662)
Royal LePage Signature Realty
2402 - 6 Dayspring Circle
Brampton, Ontario
Your Look Stops Here! Fabulous 2+1 Bdrm, 2 Bath Corner Unit Is Completely Upgraded! It Features Luxurious Laminate Flooring Throughout, A Modern Upg Kitchen Which Features Granite Countertops & A Ceramic Backsplash, Upg Bathrooms, A Large Master Ensuite Which Boasts A Glass Shower & The List Goes On! It Has Been Freshly Painted! Absolutely No Disappointment! Put On Your List! It Also Incls 2 Parking Spaces ( 1 Underground & One Above)! It Is Situated, New appliances! **EXTRAS** freshly painted, new appliances, upgraded light fixtures. (id:54662)
RE/MAX Millennium Real Estate
13 - 26 Ernest Avenue
Toronto, Ontario
Exceptional Corner-Unit Freehold Townhome in the Desirable and Vibrant Junction Triangle Neighbourhood! Largest Total Sq Ft Unit in Complex. This Home Boasts a Bright, Open-Concept Design with 9-foot Ceilings, Hardwood Floors Throughout, Recessed Lighting, and Elegant Quartz Countertops. The Primary Bdrm Offers a Peaceful Escape with Spacious Walk-in Closet and Luxurious 6-piece Ensuite. Each of the 3 Bedrooms is Generously Sized. Murphy Bed in 3rd Bdrm Makes for a Versatile Space, easily Transforming from a Cozy Guest Room to a Functional Office or Additional Living Area when not in use. Enjoy the Huge Private Rooftop Terrace, Fully Equipped with a Gas Line for Barbecuing and a Water Line for Gardening, the Perfect Spot to Unwind and take in Stunning S/W Sunset Views. The Chefs Kitchen Comes Fully Outfitted with Premium Jenn-Air Appliances. Conveniently located just steps from GO Transit, TTC, UP Express, Newly Reno'd TO West Rail Path. Fantastic Dining, and Top-Rated Schools. (id:54662)
Keller Williams Portfolio Realty
2330 Whistling Springs Crescent
Oakville, Ontario
Incredible opportunity to own this stunning 3-bedroom, 4-bath townhome near Oakville Trafalgar Memorial Hospital. The bright, open-concept main floor features 9-ft ceilings, hardwood flooring, oversized windows, pot lights, a powder room, and garage door entry. A fully renovated (2022) modern kitchen boasts white cabinetry, ample storage, quartz countertops with a waterfall effect, a quartz backsplash, a BLANCO double sink with upgraded faucet, and newer stainless-steel appliances (2020). Upstairs, enjoy newer hardwood flooring (2022) in the spacious primary bedroom with a large walk-in closet and a beautifully updated 4-piece ensuite featuring a newer shower and cabinetry (2022). The second bedroom offers a Juliette balcony, while the third bedroom features a built-in window seat and bookcase. The upper-level main bathroom has also been upgraded (2022) with a newer shower and cabinetry. The finished basement provides additional living space, including a large flex area perfect for a family room, play area, or office, along with a 3-piece bath and laundry room. Outside, a fully fenced backyard with a shed provides extra storage, and artificial turf in both the front and back yards makes for easy upkeep. Parking for 3 cars. Notable updates include newer central vacuum (2019), furnace with UV air purifier & humidifier (2020), air conditioner with smart control (2020), entire kitchen (2022), upstairs hardwood (2022), upper bathrooms vanities and shower (2022), and washer/dryer (2021). Located in a family-friendly neighborhood close to top-rated schools, parks, and all amenities. This home is impeccably clean and move-in ready, don't miss out! **EXTRAS** Schools: Emily Carr PS (JK-8), Garth Webb HS (9-12), Forest Trail for French immersion (2-8),St John Paul II CES (JK-8), St Ignatius Of Loyola CSS (9-12) (id:54662)
Keller Williams Real Estate Associates
29 Oliana Way
Brampton, Ontario
WOW, at an amazing price! Imagine living here, in a newer upscale home, that backs on to a beautiful forest! You'll love it and, so will your family and friends. Rarely does a home come up for sale in this exclusive community! This large, executive, end-unit townhome (2,329 sqft abv/gr) has a great open-concept floor-plan w/plenty of large picture windows for letting the sunshine in and for gazing out at your beautiful byard & forest. Many great features to enjoy: 4 great sized bedrms plus a large office that can easily be converted to a 5th bedrm, 4 bathrms, top-end appliances, large kitchen island, stone counter-tops, oversized kitchen pantry, 9ft ceilings, hardwood floors, metal pickets, main flr laundry, gas bbq line, newly painted, etc. Beautiful curb appeal & a large private & peaceful byard which backs on to a forest, perfect for relaxing and entertaining. Location is superb close by the Mississauga-Brampton border, just a few mins to all amenities, shopping, restaurants, schools,parks, Hwys 401 & 407. Be the lucky one! (id:54662)
RE/MAX Premier Inc.
3015 Dundas Street
Burlington, Ontario
This unique, fully renovated home blends modern comforts with classic charm. Inside, you'll find a bright, open-concept, custom eat-in kitchen featuring quartz countertops, stainless steel appliances, and stunning garden views. The kitchen seamlessly flows into the cozy living and dining rooms perfect for entertaining with upgraded light fixtures and a bay window that floods the space with natural light. A sunroom, ideal for a home office, second living area, or mudroom/playroom, boasts an original stained-glass window. A newly renovated powder room completes the main level. The original staircase leads to the upper floor, where youll find three spacious bedrooms, two full bathrooms, and a convenient bedroom-level laundry. The primary bedroom is a standout, with soaring 17-foot vaulted cathedral ceilings, a custom walk-in closet, and a recently renovated spa-like ensuite. This prime property, located at the corner of Guelph and Dundas Streets, offers unmatched visibility and easy access, making it perfect for businesses that need high-traffic exposure and plenty of parking. With 1 acre of land and over 43,000 square feet of space, this property offers the ideal setting for a wide range of businesses whether you're looking to expand or start something new. The flexibility and size of the space make it an excellent investment for any business aiming to establish a strong presence in a high-demand area. Ideal for landscapping business. (id:54662)
Modern Solution Realty Inc.
70 Lovilla Boulevard
Toronto, Ontario
Welcome to 70 Lovilla Blvd. This lovely well maintained detached 3+1 br home offers great opportunities to invest, live or build your dream home on this premium 50' x 120' lot. Renovated with many upgrades including hardwood flooring, gas fireplace and california shutters throughout the main floor. Updated kitchen features stainless steel appliances and granite countertop. Full finished basement features high ceiling, large open rec room, one bedroom and a beautiful bathroom with Jacuzzi tub, glass standup shower and Marble flooring. Huge fully fenced backyard with playground for kids, newly installed deck for adult to enjoy BBQ and a new garden shed for extra storage. Updated windows, electrical breakers panel and plumbing. Close to highways 401/400/427, Catholic and Public schools, shopping and Airport. Public open house on Saturday March 22 & Sunday March 23 from 2pm-4pm. (id:54662)
Sutton Group Realty Systems Inc.
1808 - 1535 Lakeshore Road E
Mississauga, Ontario
Discover breathtaking northern views overlooking the Toronto Golf Club in this well maintained residence. This spacious unit features three well-appointed bedrooms plus a versatile den, all flowing seamlessly onto an open balcony perfect for relaxing or entertaining. Enjoy the convenience of two full baths, including an ensuite laundry, and modern laminate flooring throughout. Ideally situated, this property is set against a backdrop of the Etobicoke Creek and close to lake, park, and bike trail views, while offering easy access to GO Transit and Toronto & Mississauga transit services. With proximity to major highways and the airport, you'll enjoy a truly central location just minutes from downtown Toronto and Mississauga. (id:54662)
Royal LePage Porritt Real Estate
606 - 383 Ellis Park Road
Toronto, Ontario
Welcome To This Stunning One-Bedroom Condo In The Heart Of Coveted Bloor West, Offering An Unbeatable Location Moments From High Park, Transit, Shops, Restos & Cafes. This Bright & Airy Home Features An Expansive 20+ Feet Of Glass, Filling The Space With Natural Light, Providing A Backdrop To Your Urban Retreat. The Modern Kitchen Is Equipped With Stainless Steel Appliances, Including A Brand New Dishwasher. The Primary Bedroom Boasts A Walk-In Closet With Custom California Closets, Offering Smart Storage Solutions. A Classic Carrara Marble Bathroom Is The Finishing Touch To This Well Appointment Home. Enjoy The Convenience Of Parking Spot & A Storage Locker. This Is City Living At Its Finest! **EXTRAS** Only 46 Units, The Developers Of This Smaller, More Intimate Building Were Extra Aware Of The Potential For Noise Issues. Smartly, They Installed Concrete Sound-Proofing To Make Sure Residents Will Have Quiet Enjoyment Of Their Homes. (id:54662)
RE/MAX Hallmark Realty Ltd.
1505 - 1360 Rathburn Road E
Mississauga, Ontario
Welcome to this beautiful sun filled 2 bedroom and 2 bathroom condo unit with over 1000 sq ft incredible generous living space. Huge open concept Living and dining area with Spectacular city-view with Floor-To-Ceiling windows offers abundance of natural sun-light to fill the interior all year around for you to enjoy. Recently $$$$$ spent on upgrades, kitchen/baths, professional done smooth ceiling, freshly painted through-out, lighting, customized window coverings; No carpets. Upgraded private kitchen with service table, extended countertop and cabinetry, with eat-in area. 2 Large Bedrooms, Private Master bedroom with large walk-in closet and 4-pc ensuite; second bedroom/home office with unobstructed view plus large closet, separate laundry, incredible space for smart organize storage, pantry. Beautiful lounge, sitting area, elevator, 24-hr security, management office, Steps to mall, shopping, convenient transit, close to airport, 401/427/QEW. All Inclusive include Hydro, Water, Heat, TV, internet, swimming pool/hot tub, sauna, tennis court, gym, library, party/meeting room, also include One(1)exclusive underground parking and One(1) locker. (id:54662)
Century 21 Atria Realty Inc.
302 - 300 Webb Drive
Mississauga, Ontario
Welcome to this spacious suite in the heart of downtown Mississauga. Offering 1,282 square feet of bright, open living space, this 2-bedroom plus den home provides room to live, work, and entertain in style. This property features 2 full bathrooms and a versatile den perfect for a home office or a guest room. Situated in a prime downtown Mississauga location, you'll enjoy the convenience of being steps from transit and walking distance to Square One Shopping Centre. The area offers easy access to restaurants, and entertainment, with Celebration Square and the Living Arts Centre nearby. For commuters, major highways are just minutes away! Add your own personal touch to this bright & spacious suite, and call it home! (id:54662)
Forest Hill Real Estate Inc.
134 - 25 Turntable Crescent
Toronto, Ontario
Set in the highly desirable and fast-growing Davenport Village, this 2-bed, 2-bath townhouse offers a turn-key home in a safe, thriving, and evolving community. The bright, open-concept living and dining area features large windows that flood the space with natural light, while a walkout to a private outdoor terrace creates the perfect setting for morning coffee, barbecuing, or unwinding. The kitchen is equipped with stainless steel appliances, ample cabinetry, and a breakfast bar, making meal prep and entertaining effortless. A main-floor powder room adds everyday convenience, while upstairs, both bedrooms provide comfortable retreats, including a primary with a spacious walk-in closet. A den and 4-piece bathroom completes the upper level. Located in a vibrant community, the home is steps from Earlscourt Park, featuring sports fields, a gym, pools, skating rinks, and an off-leash dog park. High Park is just 10 minutes away, offering scenic trails, lush gardens, and year-round outdoor activities. For shopping and essentials, The Stockyards Village is a short drive, with major retailers like Home Depot, Canadian Tire, and Winners. Nearby, St. Clair West is lined with boutique shops, trendy restaurants, and charming cafés. Excellent schools in the area make this an ideal home for families. Commuting is effortless with TTC access nearby and the Bloor UP Express just 10 minutes away, providing a quick connection to Pearson Airport or Union Station. Whether you're a professional, growing family, or downsizer, this turn-key home offers the perfect balance of city convenience and a welcoming neighborhood feel. (id:54662)
Sage Real Estate Limited
1104 Balmoral Place
Oakville, Ontario
Situated on a nearly 1/2 acre lot, this custom home, designed by John Wilmott & built by Platt Fine Homes, features expansive windows & high ceilings that fill the space with light. While modern in design, warm & inviting elements like white oak & natural stone create a perfect balance of sophistication & comfort. The principal rooms are spacious & thoughtfully designed, all carefully positioned to complement the landscape, maximizing lush views & natural light, including the family room's oversized sliding glass doors that fully open to the back patio. The kitchen is a perfect blend of style & functionality, a chef's dream featuring Miele appliances, sleek quartz counters & a walk-in pantry. A main floor office provides a productive & aesthetic workspace with custom built-ins. The second level offers 4 bedrooms, including the primary retreat with walk-in closet & 5pc spa-like ensuite, where floor-to-ceiling windows create a stunning, treehouse-like view, immersing you in the surrounding landscape. The lower level is a bright & functional extension of the home, featuring radiant heated floors for year-round comfort, above-grade windows that flood the space with light, a gym with extended height ceiling, a relaxing cedar-lined sauna, stylish 3pc bath & ample storage space to keep everything organized. The southern exposure is ideal for soaking up the summer by the backyard pool that overlooks the creek below, while a covered patio offers a shaded retreat for relaxing & entertaining. Built for comfort & efficiency with 3 furnaces & A/C units that reduce the need for bulkheads & provide climate control zones, Kolbe windows & front door, Control4 sound system for seamless audio throughout, and high R-value insulation to enhance energy efficiency & comfort. These are but a few of the many features of this fabulous home. Ideally located near top-rated schools, Lake Ontario, and Downtown Oakville, this exquisite home offers an unparalleled lifestyle in a coveted setting. (id:54662)
Royal LePage Real Estate Services Ltd.
2510 - 550 Webb Drive
Mississauga, Ontario
Welcome to this beautifully upgraded 2 bedroom + solarium condo unit that features large windows that fill the space with natural light. laminate flooring throughout, a modern kitchen with granite countertops, upgraded cabinets, backsplash, undermount sink, & pot lights. Freshly painted with upgraded light fixtures & pot lights in the large primary bedroom. Both full bathrooms are updated with vanities, granite countertops, rain shower heads & toilets. Located in a newly renovated, well-managed building, offering top-tier amenities: outdoor pool, hot tub, sauna, gym, squash court, rec room, 24/7 concierge & security. Prime Location: Steps to Winners, Shoppers, restaurants, & just 2 minutes to Square One Mall & downtown Mississauga. 2 parking spots included! (id:54662)
RE/MAX Real Estate Centre Inc.
20 - 2300 Brays Lane
Oakville, Ontario
Welcome to this stunning, move-in-ready 3-storey townhome nestled in the heart of the highly desirable Glen Abbey neighborhood. Backing onto a serene green space, this home offers exceptional value in a prime location close to highly ranked schools, parks, trails, shopping, and more. Step inside to discover a brand new renovated interior, offering a fresh, modern design with high quality finishes throughout. From the updated kitchen and hardwood stairs to the sleek flooring and pot light fixtures, this home is truly turn-key, providing the perfect blend of style and comfort. The private backyard offers ultimate privacy and peaceful retreat for outdoor relaxation or entertaining. Whether you are enjoying your morning coffee or hosting summer BBQs, this space provides the perfect backdrop. Dont miss out on this incredible opportunity to own one of Oakvilles most coveted communities. (id:54662)
Aimhome Realty Inc.
19 Maldaver Avenue
Mississauga, Ontario
Nestled in prestigious Streetsville, custom-built home offers over 6300 sf of meticulously designed living space with exquisite finished throughout. This stunning home is perfect for a busy family, stunning 4+1 bedrooms, 6 bathrooms offering 4 spacious bedrooms on the 2nd floor all with 3 pce ensuites each and walk-in closets. The huge primary bedroom suite with 5pce ensuite w/heated floors, large walk-in closet. The gourmet kitchen boasts Thermador appliances, breakfast area and a massive pantry. A large spice kitchen with all the appliances. A large, functional rubroom and 2nd floor laundry room provide ample storage and convenience for everyday living. The home also includes a 2 car garage and additional storage. The fully finished lower level is an entertainers dream, boasting a custom bar, home gym, home theater and a spacious recreation room with a walk-up backyard. Outdoor living is redefined with a covered porch and interlock patio, built-in speakers, built-in gas BBQ and a fire table connection. House includes a 6 zone built in speaker system, LED strip light throughout and other upgrades, this home seamlessly blends luxury, comfort and practicality, making it the perfect place for you family to create lasting memories. (id:54662)
Ipro Realty Ltd.
1350 Birchcliff Drive
Oakville, Ontario
Welcome to this beautifully renovated and upgraded family home, perfectly situated on a desirable, family-friendly street in Glen Abbey. From the moment you arrive, you'll be captivated by its impressive curb appeal and luxury finishes. Inside, a well-designed floor plan offers both style and functionality. The spacious family room, complete with media cabinets, overlooks the private backyard. A separate dining room provides the perfect setting for entertaining, while the newly completed eat-in kitchen by Top Notch is a chefs dream featuring stainless steel appliances, quartz countertops and backsplash, a large island, and thoughtfully designed storage solutions. Wide-plank dark hardwood flooring flows seamlessly throughout the main and second levels. A rare main-floor in-law suite with a bedroom, 4-piece bath, and separate living space offers endless possibilities ideal for multi-generational living, a nanny, a teenagers retreat, or even a private home office. Upstairs, the grand hardwood staircase and skylight lead to a luxurious primary suite with a walk-in closet, built-in organizers, a cozy reading nook with an electric fireplace, and a spa-like ensuite with a freestanding soaker tub, double vanities, and a glass-enclosed shower. Three additional well-sized bedrooms provide great closet space, and the recently renovated second-level laundry room adds convenience. Step outside to your backyard oasis boasting west-facing exposure, a saltwater inground pool, new fencing, fresh landscaping, and ample entertaining space for BBQs and family gatherings. Located in one of Glen Abbeys top streets, this home is close to parks, trails, top-rated schools, and the beloved Monastery Bakery. A truly special opportunity don't miss out! Just move in and enjoy. (id:54662)
Royal LePage Realty Plus Oakville
13 Tristan Court
Brampton, Ontario
Welcome to 13 Tristan Court, a rare opportunity to own a detached bungaloft in the prestigious Streetsville Glen Golf Course community. Nestled on a private court, this home blends privacy, comfort, and luxury. Step inside to soaring 18-foot vaulted ceilings, an open concept design, built-in speakers and elegant hardwood floors. The gourmet kitchen boasts an oversized range hood, built-in Jenn-Air appliances, and a breakfast bar. With over 4,000 sq. ft. of refined living space, the home offers 5 bedrooms (one currently used as an office), a versatile loft, and 4 full bathrooms. The main-level primary suite features a spacious walk-in closet, a 5-piece ensuite, and convenient access to the laundry room. The professionally designed basement maximizes space for both entertainment and additional sleeping quarters. Outside, enjoy a backyard oasis with a built-in gas BBQ, hot tub, gazebo, fire pit, waterfall, and a stunning pavilion perfect for entertaining (conservation area behind the Churchville signs). Additional highlights include a 2-car garage, 4-car driveway, and ample storage. Conveniently located near top shopping centers, highways 401/407, golf courses, and Meadowvale GO Station. Book your private tour today! (id:54662)
Century 21 Leading Edge Realty Inc.
1268 Rolph Terrace
Milton, Ontario
Amazing Opportunity With Lots of Upgrades throughout. Nestled in Milton prestigious Beaty community, this stunning 4+1 BR, 4-WR home with In-Law suite offers 3,411sqft of total luxurious living space, combining elegance, comfort, and convenience. From the moment you step inside, you're greeted by a covered Landscaped Porch to a grand double-door entry that opens to an inviting foyer with soaring 17ft double-height ceilings and a breathtaking Oak spiral staircase with elegant wrought iron railings, a true architectural statement. Modern upgrades include 5 different colours pot lights throughout, enhancing the home's warm and stylish ambiance. The main level boasts 9ft ceilings, freshly painted throughout (2025) and hardwood flooring, creating a bright and modern ambiance. Designed for both entertaining and everyday living, this level features a formal living room, formal dining area with a Tray Ceiling, Pot Lights & spacious family room with a cozy gas fireplace. The gourmet kitchen is a chef's dream, featuring brand-new quartz countertops & backsplash (2024), stainless steel appliances, ample cabinetry, and a breakfast area bathed in natural light from an oversized patio door. Ascending to the second floor offers 4 spacious bedrooms. The primary suite is a luxurious retreat, complete with a spa-inspired 5PC ensuite featuring a walk-in shower, a deep soaking jacuzzi tub, and an expansive walk-in closet. The remaining bedrooms are generously sized, ideal for families of any size. The finished basement is perfectly suited for an in-law suite, featuring a large bedroom, full washroom, Kitchen & oversized windows, a versatile recreation space, Great cold room for extra storage.Step outside to a fully fenced backyard with a spacious deck, Gas Bbq Hook perfect for hosting summer gatherings or enjoying peaceful evenings outdoors. The double garage accommodates large SUVs, and the extended driveway provides parking for 3 additional vehicles. Situated just minutes from HWY (id:54662)
RE/MAX Real Estate Centre Inc.
1 Berney Drive
Caledon, Ontario
Nestled in an executive subdivision of Caledon East, this custom bungalow is on a 3.48 acre corner lot with a 2nd entry to Airport Rd. Enjoy a private retreat with ample parking space, including a freshly paved driveway. Property boasts a fiberglass saltwater pool with fountain, complemented by grassy areas perfect for soccer games. Multiple walkouts lead to decks surrounding the pool, creating the ideal space for hosting BBQs & enjoying outdoor living. Step inside to discover a breathtaking open-concept design with soaring cathedral ceilings & skylights that bathe the space in natural light. Enormous country kitchen features extensive cabinetry & counter space to accommodate all culinary needs, with a dual island breakfast bar that's perfect for casual meals. Spacious eating area, warmed by a wood-burning fireplace, is ideal for hosting gatherings. Sunken solarium is a highlight, offering a built-in cabinet with a bar fridge for effortless hosting. Sunken great room, anchored by a fireplace, opens to a covered deck, providing even more space to relax. Luxurious primary bedroom has abundant closet space & a 5 pc ensuite. Finished lower level rec room, with a separate entry from the garage & laundry room, is perfect for additional entertaining. It features a bar with a poker area, cozy sitting room & bedroom with rough-in for a future bath. Additional features: 200-amp electrical service, generator hookup & storage space throughout. Oversized 2-car garage with high ceiling & steel carport for 2 extra vehicles offer plenty of room for all your needs. Outside, you'll find a garden shed, pool shed & outdoor fireplace, completing the package of this beautiful property. Located just outside Caledon East, this home offers a country lifestyle with access to nearby amenities such as shopping, community centre, library & schools, perfect place to raise a family while enjoying the tranquility of rural living, with all the conveniences of town just a stones throw away. (id:54662)
RE/MAX In The Hills Inc.
12 Keppel Circle
Brampton, Ontario
Looking for your dream home? Discover this stunning 2-storey freehold townhouse located in the desirable and newly developed neighbourhood of North West Brampton, built by Mattamy Homes in 2023. Offering 1,871 square feet of thoughtfully designed living space, this modern home features 4 spacious bedrooms, 3 bathrooms, and a host of premium upgrades throughout. The main floor boasts a formal living area that can also serve as a dining room or home office, along with an open-concept great room with large windows that fill the space with natural light. The chefs delight kitchen is equipped with built-in stainless steel appliances, quartz countertops, an elegant backsplash, and a centre island, all complemented by a generous breakfast area overlooking the backyard. Stained oak stairs lead to the second floor, where the primary bedroom features a walk-in closet and a luxurious 5-piece ensuite, along with three additional well-sized bedrooms and a conveniently located second-floor laundry room. This house also offers 9 ft smooth ceilings on the main floor, upgraded hardwood flooring throughout, Uniquely painted, interior garage access, an EV charger fitting, and a painted garage| A separate rear garage alley leads to a spacious backyard, and approved basement permits with drawings are available for future development. This exceptional home offers modern design, premium finishes, and functional living in a sought-after location a rare opportunity not to be missed. (id:54662)
RE/MAX Realty Services Inc.
418 - 460 Gordon Avenue
Milton, Ontario
Absolutely Stunning Mattamy Built 2 Bed & 2 Full bath 850 Sq ft Unit in high demand Neighbourhoods of Milton. Over 20K Spent on Upgrades. This Modern Unit Features Bright & Spacious Living area with 9ft Ceiling, Balcony, Ensuite Laundry, Smart Hub System to control unit features & Upgraded Kitchen with tall cabinets, Quartz countertop, Top of the Line Appliances, Backsplash & Breakfast Bar. Large Primary Suite boasts Walk-in Closet & Beautiful 4Pc Ensuite. It includes Parking that is conveniently located & Locker on the same level. this Building offers 24 Hr Concierge, Roof top terrace, BBQ Area, Gym, Party Room & Visitor Parking. Close to Schools, Trails, Parks, Hospital, & Much More. (id:54662)
RE/MAX Realty Services Inc.
17 St. Gaspar Court
Toronto, Ontario
Welcome to 17 St Gasper Court. This Newly Built Luxury Lease on the Main Floor has High Ceilings, an Open-Concept Living, Large Kitchen with Stainless Steele Appliances, Pot Lights Throughout, Ensuite Laundry and 2 Bedrooms. Ideally Situated within Walking Distance to Shops, Bakeries, Schools, and TTC. Close to the subway and LRT, with easy access to Major Highways. Just minutes from the Airport, Humber College, and York University. A Perfect Blend of Style, Comfort, and Prime Location! (id:54662)
RE/MAX Experts
4 Ash Court
Brampton, Ontario
Snelgrove known for family friendly neighborhoods, in the Mayfield Park development located on a Cul-de-sac, you'll find this lovingly and very well maintained 2 Story, Double Car, 3 +1 bed/3.5 bath to call your new home. Inviting covered porch leads you inside to an open concept main floor plan design highlighting the 9' vaulted ceilings, hardwood and ceramic floors. Spacious kitchen has been updated with Granite counters & breakfast bar overlooking the family room and has eat in area with W/O to deck and fenced yard featuring a 6-person Jacuzzi hot tub covered with gazebo. Separate dining room overlooking the family room featuring a gas fireplace. Double door entry primary bedroom offers 3pc ensuite and W/I closet. 2 spacious bedrooms and 4pc bath complete the upper level. Basement has extended family/in-law potential with finished rec room, bedroom/office (currently being used as a gym), 3pc bath and 2nd kitchen. Large cold room for extra storage. Convenience of garage inside home access, main floor powder room. Shopping, Dining, Schools, Transit, Hwy, Scenic trails all near by making this a great location to live. (id:54662)
New Era Real Estate
32 - 3920 Eglinton Avenue W
Mississauga, Ontario
Located in a high demand commercial plaza near Eglinton Ave West and Ridgeway Dr in Mississauga , this well-established & beautifully crafted restaurant unit facing Eglinton Ave offers an excellent opportunity for entrepreneurs looking to take over a profitable business in a busy, high-traffic neighborhood. The restaurant is situated in close proximity to both residential and commercial areas, ensuring consistent foot traffic and a loyal customer base. Situated at a high-visibility intersection with great exposure to passing traffic and ample parking for customers. The restaurant is equipped with high-quality kitchen appliances, a spacious dining area, and all necessary licenses in place. This business is ready for a seamless transition, offering the new owner a smooth handover and ongoing revenue potential. Known for exceptional food and service, the restaurant has developed a loyal following and consistently strong reviews. Ideal for both walk-ins and takeout/delivery, with great potential to expand catering services or delivery partnerships. ***Strong Revenue and Profitability ***Excellent Lease Terms***Well-trained Staff and Systems in Place***Potential for Growth & Expansion (id:54662)
RE/MAX Gold Realty Inc.
3015 Dundas Street
Burlington, Ontario
This unique, fully renovated home blends modern comforts with classic charm. Inside, you'll find a bright, open-concept, custom eat-in kitchen featuring quartz countertops, stainless steel appliances, and stunning garden views. The kitchen seamlessly flows into the cozy living and dining rooms perfect for entertaining with upgraded light fixtures and a bay window that floods the space with natural light. A sunroom, ideal for a home office, second living area, or mudroom/playroom, boasts an original stained-glass window. A newly renovated powder room completes the main level. The original staircase leads to the upper floor, where youll find three spacious bedrooms, two full bathrooms, and a convenient bedroom-level laundry. The primary bedroom is a standout, with soaring 17-foot vaulted cathedral ceilings, a custom walk-in closet, and a recently renovated spa-like ensuite. This prime property, located at the corner of Guelph and Dundas Streets, offers unmatched visibility and easy access, making it perfect for businesses that need high-traffic exposure and plenty of parking. With 1 acre of land and over 43,000 square feet of space, this property offers the ideal setting for a wide range of businesses whether you're looking to expand or start something new. The flexibility and size of the space make it an excellent investment for any business aiming to establish a strong presence in a high-demand area. Ideal for landscapping business. (id:54662)
Modern Solution Realty Inc.
3015 Dundas Street
Burlington, Ontario
This unique, fully renovated home blends modern comforts with classic charm. Inside, you'll find a bright, open-concept, custom eat-in kitchen featuring quartz countertops, stainless steel appliances, and stunning garden views. The kitchen seamlessly flows into the cozy living and dining rooms perfect for entertaining with upgraded light fixtures and a bay window that floods the space with natural light. A sunroom, ideal for a home office, second living area, or mudroom/playroom, boasts an original stained-glass window. A newly renovated powder room completes the main level. The original staircase leads to the upper floor, where youll find three spacious bedrooms, two full bathrooms, and a convenient bedroom-level laundry. The primary bedroom is a standout, with soaring 17-foot vaulted cathedral ceilings, a custom walk-in closet, and a recently renovated spa-like ensuite. This prime property, located at the corner of Guelph and Dundas Streets, offers unmatched visibility and easy access, making it perfect for businesses that need high-traffic exposure and plenty of parking. With 1 acre of land and over 43,000 square feet of space, this property offers the ideal setting for a wide range of businesses whether you're looking to expand or start something new. The flexibility and size of the space make it an excellent investment for any business aiming to establish a strong presence in a high-demand area. Ideal for landscapping business. (id:54662)
Modern Solution Realty Inc.
341 - 2343 Khalsa Gate
Oakville, Ontario
This is your opportunity to experience a new level of luxury condominium living in Upper Glen Abbey West Oakville! Nestled amongst trails and creeks, here you will enjoy resort style living just minutes from fantastic shops and restaurants. Close to great schools and parks as well! This 1 bedroom, 1 bath unit located on the 3rd floor is bright and sunny! The modern kitchen is sure to please! Stainless Appliances, B/I Microwave, Stylish sink with trendy black faucet, quartz countertops. Wide laminate flooring, no carpet here! Extended cabinetry provides plenty of storage. Open to the family room area. Smooth ceilings, pot-lights. Laundry completed the unit. All the I wants! 4-pce bathroom and. The bedroom overlooks the courtyard as well. Note the blinds in the family room area and bedroom. The balcony overlooks the interior courtyard where you will find the putting green! A perfect spot to sip your morning coffee! This building has the best amenities. Including outdoor pool, putting green, meeting room, basketball area and pickleball court is in the works. BBQ area as well. Rooftop terrace. There is even a community garden! Make sure you check out the great gym and remember to cancel your gym membership!! Parking spot and 1 locker are included. Close to shopping, parks, great schools, the Oakville Hospital and easy highway access. Taxes have not been set yet. (id:54662)
Royal LePage Real Estate Services Ltd.
541 Buckeye Court
Milton, Ontario
Welcome to 541 Buckeye Court, a beautiful, less than 5-year-old Mattamy-built townhouse located in Milton's most desirable, family-friendly community. This bright and spacious home offers 3 bedrooms, 3 bathrooms, and stunning hardwood flooring on the main level. The modern kitchen comes with stainless steel appliances, and the open-concept living/dining area with a walk-out to a private terrace is perfect for entertaining. Ideally located with easy access to highways, public transit, schools, shopping centers, and all essential amenities. Currently rented; 24 hours notice required for showings, available only between 4 PM and 7 PM. (id:54662)
RE/MAX Real Estate Centre Inc.
3160 Parkerhill Road
Mississauga, Ontario
Stunning 3+4 Bed Home in Prime Cooksville Priced to Sell!!! Welcome To 3160 Parker Hill Road, A Beautifully Renovated 2-Storey Home In The Heart of Mississauga. Originally A Charming Bungalow, This Home Was Transformed In 2014 Into a Spacious And Modern Residence, Perfect For Families Or Investors. 3+4 Bedrooms, 5 Bathrooms. Over 2500 sqft Of Living Space. Separate Entrance Basement Ideal For Rental Income Or Multi-Generational Living. Solar Panels Generating ~$7,000/Year Eco-Friendly And Cost-Saving. Hardwood Floors & Renovated Bathrooms Move-In Ready With High-End Finishes. Gas Fireplace & Open-Concept Layout. Warm And Inviting Living Space. Spacious Backyard & Large Driveway. Ample Parking And Outdoor Space Prime Location: 5 Minutes To Square One. Easy Access To QEW, Hwy 403, And GO Transit, And Surrounded By Top Schools, Parks And shopping. NEW PRICE FOR A QUICK SALE - ACT FAST!!! SCHEDULE YOUR PRIVATE VIEWING TODAY BEFORE IT'S GONE!!! (id:54662)
Right At Home Realty
202 - 3170 Erin Mills Pkwy Parkway S
Mississauga, Ontario
Very strategic Location close to all Hway and shopping Malls, Open Concept Suite Of "Windows On The Green" At Erin Mills Parkway! Features Nine Feet Ceiling, Granite Kitchen Countertop, Gas Bbq Connection In The Balcony, 2 Parking Spots! Locker, Etc. Conveniently Located Near Shopping, University Of Toronto Mississauga, Transit, Library And Community Centre, Easy Access To Qew & 403.Brokerage Remarks (id:54662)
Sapphire Real Estate Inc.
341 - 2343 Khalsa Gate
Oakville, Ontario
This is your opportunity to experience a new level of luxury condominium living in Upper Glen Abbey West Oakville! Nestled amongst trails and creeks, here you will enjoy resort style living just minutes from fantastic shops and restaurants. Close to great schools and parks as well! This 1 bedroom, 1 bath unit located on the 3rd floor is bright and sunny! The modern kitchen is sure to please! Stainless Appliances, B/I Microwave, Stylish sink with trendy black faucet, quartz countertops. Wide laminate flooring, no carpet here! Extended cabinetry provides plenty of storage. Open to the family room area. Smooth ceilings, pot-lights. Laundry completed the unit. All the I wants! 4-pce bathroom and. The bedroom overlooks the courtyard as well. Note the blinds in the family room area and bedroom. The balcony overlooks the interior courtyard where you will find the putting green! A perfect spot to sip your morning coffee! This building has the best amenities. Including outdoor pool, putting green, meeting room, basketball area and pickleball court is in the works. BBQ area as well. Rooftop terrace. There is even a community garden! Make sure you check out the great gym and remember to cancel your gym membership!! Parking spot and 1 locker are included. Close to shopping, parks, great schools, the Oakville Hospital and easy highway access. (id:54662)
Royal LePage Real Estate Services Ltd.
534 Emerald Street
Burlington, Ontario
Nestled on a picturesque road renowned for its unique character homes and proximity to green spaces, this exquisite family residence is just minutes from downtown Burlington. The street is lined with mature trees and features diverse architectural styles, adding to its charm. An extensive three-floor addition completed in 2018 by Platt Fine Homes, with design by John Willmott Architect, transformed this home into a modern masterpiece. Inside, a custom solid wood front door welcomes you to a bright, open living area with large windows and a wood-burning fireplace. Beyond, custom wood pocket doors lead to a refined library with floor-to-ceiling millwork shelves. The redesigned Thorncrest kitchen is a culinary gem, featuring an oversized island, custom cabinetry, Cambria quartz countertops, and premium Miele and SubZero appliances. The back hall servery and mudroom offer a Miele wine fridge, bar sink, heated floors, built-in bench, and separate entrance for added convenience. Upstairs, the primary bedroom is a serene retreat with an oversized walk-in closet and a spa-like ensuite, complete with a curbless marble shower, double vanity, floating tub, and heated floors. A second primary bedroom features its own remodeled ensuite with a walk-in closet, and the third bedroom also includes a walk-in closet. The finished basement is an entertainers dream, with a spacious rec room, bar area, and gym with large windows. A 3-piece bathroom with heated floors completes the level. Thoughtfully designed, the laundry room includes heated floors, ample counter space, and a new Miele washer and dryer. Outside, enjoy a flagstone patio with built-in BBQ, extensive landscaping, and custom shed. The home is just minutes from Brant Street, trendy shops, Spencer Smith Park, Burlington Beach, and excellent schools. With easy access to Burlington GO Station and major highways, this home offers the ideal lifestyle for families and commuters. (id:54662)
RE/MAX Escarpment Realty Inc.
206 - 2370 Khalsa Gate
Oakville, Ontario
Step into modern comfort and elegance with this bright and spacious 2-bedroom, 2-bath condo townhouse. Featuring soaring 9-ft ceilings, this carpet-free, freshly painted home is loaded with upgrades, including a brand-new dishwasher, sleek stainless steel appliances, granite countertops, and a stunning glass shower. What makes this home truly special? It comes with its own private built-in garage, plus an extra parking space on a private driveway rare and valuable find! With plenty of storage and an oversized locker, you will have all the space you need. Nestled in a coveted neighborhood, this home offers top-rated schools, easy access to Bronte Creek Provincial Park, nearby hospitals, and seamless connectivity to Hwy 407, 403, and Bronte GO. (id:54662)
Cityscape Real Estate Ltd.
1332 Gatehouse Drive
Mississauga, Ontario
Welcome to Your Private Sanctuary with Breathtaking Views. Nestled at the end of a peaceful, quiet street, this hidden gem offers the perfect blend of tranquility and elegance. Surrounded by nature's beauty, your backyard opens to stunning views of Rattray Marsh and the calming waters of Lake Ontario, creating a serene backdrop for your everyday life. This remarkable four-level backsplit home is designed to impress, with every detail carefully considered. The main level greets you with a spacious and inviting living room, where two large windows bathe the space in natural light, creating a warm and airy atmosphere. The upgraded kitchen is a chefs dream, featuring a 6-burner Thermador gas stove and oven, complemented by elegant soapstone countertops. A large island provides both a functional workspace and a perfect spot for entertaining guests. Adjacent to the kitchen, the dining room incudes a thoughtfully designed beverage area, complete with coffee, wine, and bar fridge- an ideal setup for hosting and enjoying memorable moments. The home offers four bedrooms and three beautifully appointed bathrooms. The cozy family room, centered around a charming gas fireplace, opens directly to your private outdoor oasis. Step outside and be captivated by the in-ground saltwater pool, a peaceful sitting area perfect for unwinding, and the soothing sounds of birds chirping in the background- it's a true retreat from the everyday hustle. Additionally, a fully finished basement provides the perfect space for a home gym or extra living area, catering to your lifestyle needs. This is more than just a home- it's a peaceful oasis, offering the quiet comfort of nature, the elegance of modem amenities, and the perfect space to entertain or simply relax. RSA (id:54662)
RE/MAX Escarpment Realty Inc.
3361 Monica Drive
Mississauga, Ontario
Welcome to 3361 Monica Drive! This GORGEOUS property Features 3 Bedrooms, Open Concept Living Area, Lots Of Natural Light, And A Fully Fenced Yard Backing Onto A Ravine! Extra Wide Double Driveway Fits 5 Cars! Location Is Perfect! Close To Literally Everything: Amazing Schools, Humber College, Public Transit (Stop Is 2 Minute Walk), Grocery, All Highways: 401, 407, 409, 427, Airport, Malls, Restaurants. This Home Is Located In Park Heaven, With 4 Parks & a Long List Of Recreation Facilities Within a 20 Minute Walk: 3 Playgrounds, 2 Pools, Skating Rink, Basketball Court, Community Centre, Splash Pad, Golf Course & Gym. (id:54662)
Welcome Home Realty Inc.
3361 Monica Drive
Mississauga, Ontario
Welcome to 3361 Monica Drive! This GORGEOUS property Features Rare 2 Bedroom Basement Apartment with Separate Entrance, Extra Wide Double Driveway Fits 5 Cars! Location Is Perfect! Close To Literally Everything: Amazing Schools, Humber College, Public Transit (Stop Is 2 Minute Walk), Grocery, All Highways: 401, 407, 409, 427, Airport, Malls, Restaurants. This Home Is Located In Park Heaven, With 4 Parks & a Long List Of Recreation Facilities Within a 20 Minute Walk: 3 Playgrounds, 2 Pools, Skating Rink, Basketball Court, Community Centre, Splash Pad, Golf Course & Gym. (id:54662)
Welcome Home Realty Inc.
27 - 3480 Upper Middle Road
Burlington, Ontario
Rare 3 bedroom End Unit Townhome that feels like a semi detached home. The townhome is one of the only 3 bedroom units in the complex located in Headon Forest. Walk in and fall in love with the Open Concept main floor, bright modern looking open concept kitchen which includes high end appliances, Granite Countertop, Bay Window and over looks the Living and Dining Room. being an end unit, the dining room is filled with natural light with the extra windows, hardwood flooring, and walkout to be a balcony that is perfect for your morning coffee, enjoying the sunny afternoons with a book or a glass of wine at the end of the day. Upstairs includes 3 Great size bedroom all with big closets, Renovated 4 pc ensuite and one of the only units to have a Stackable Washer and Dryer Upstairs instead of the basement. The main floor includes Garage Access, family room perfect for watching a movie, the game or used as a home office/gym and includes a Gas Fireplace (sold as is - as it has not been used by the owner), a 3 pc washroom and a with a walk out a fully fenced backyard. Nestled within walking distance to top-rated HDSB and HCDSB schools, great restaurants, and every amenity you could need, this home offers the perfect blend of convenience and charm. Insulation Top up (24), Water Heater (24), Air Handler/heating unit (approx 23), AC (18), Bedroom Window (18), Upstairs Bathroom (19). All dates are approx, Buyer and Buyer Agent to do their own due diligence. Rare Non Shared Driveway! Close to HWY 403, 407, 5, Appleby Go Trainsit, Public Transit, Restaurants, walking trails, schools & parks. (id:54662)
RE/MAX Professionals Inc.
502 - 2961 Dufferin Street
Toronto, Ontario
Newly Renovated modern 1-Bed, 1-Bath Condo in a Safe & Convenient Location! Don't miss out on being the very first to enjoy this newly renovated and upgraded space! Step inside and be greeted by a brand-new kitchen, featuring full-size stainless steel appliances, a large center island, quartz countertops and plenty of storage. The open-concept living space is complemented by new vinyl plank flooring throughout, and a walkout to the south-facing balcony which exudes natural light. The fully renovated bathroom boasts a large walk-in shower and new matching fixtures. The unit also includes an underground parking spot and a locker (located on the same floor as the unit!) for added storage. The neighbourhood offers unbeatable convenience with major retailers like Yorkdale Mall, Costco, Walmart, Home Depot, and Canadian Tire just minutes away. Additionally, you'll find independent grocers including Lady York Foods, and a diverse array of dining options, ensuring everything you need is right around the corner. Quick access to Lawrence West Station, highways 401 and 400, and Toronto Pearson Airport makes commuting and travel a breeze. ***Don't miss the FLOOR PLANS & VIRTUAL TOUR!*** (id:54662)
Sage Real Estate Limited
1601 - 155 Legion Road N
Toronto, Ontario
This stunning condo offers an exceptional living experience. With sleek, modern cabinetry and a stylish backsplash, the space strikes the perfect balance of charm and functionality. The open-concept layout allows natural light to fill every room. Beyond the unit, an incredible selection of amenities awaits, including an outdoor pool and spa, an indoor spa, a fully equipped gym, and soothing dry saunas in each changing room. The real highlight, however, is the stunning panoramic view that turns every sunrise and sunset into a breathtaking spectacle. This isn't just a home its a peaceful retreat above the city. Don't miss out on the chance to experience it firsthand. (id:54662)
Keller Williams Real Estate Associates
303 - 42 Mill Street
Halton Hills, Ontario
Live the upscale lifestyle you've been dreaming of in this beautifully designed 897 sq ft 1-bedroom, 2-bath suite in the coveted 42 Mill Street, nestled in the heart of downtown Georgetown. This boutique residence offers the perfect blend of luxury, convenience, and small-town charm. Step outside and enjoy everything downtown has to offer, walk to your favorite restaurants, browse unique shops, catch local entertainment. Commuting is a breeze with the GO station just moments away, getting you downtown in no time. Inside, this suite impresses with hardwood floors throughout and a bright, open-concept layout that's both modern and inviting. The sleek kitchen is a chefs delight, featuring built-in Bosch appliances, an oversized quartz island with seating, and high-end finishes perfect for casual dining or entertaining. The sun-filled living room flows seamlessly to your private balcony a peaceful spot to relax and unwind. The spacious primary bedroom offers a generous walk-in closet and a luxurious spa-inspired ensuite with double sinks and an oversized glass shower. Additional highlights include a stylish guest bath and full-sized ensuite laundry for your convenience. Take advantage of the buildings exceptional amenities: fitness centre, party room, pet spa, and an elegant outdoor lounge with BBQs and fire tables, perfect for entertaining or relaxing under the stars. Enjoy EV parking on the main level and experience modern condo living in a vibrant, walkable community. 42 Mill Street isn't just a place to live its a lifestyle. **EXTRAS** High Ceilings, Pot Lights, Hardwood Floors, Quartz Counters, Oversized Windows, Built-In Appliances & Breakfast Bar. (id:54662)
Keller Williams Real Estate Associates




