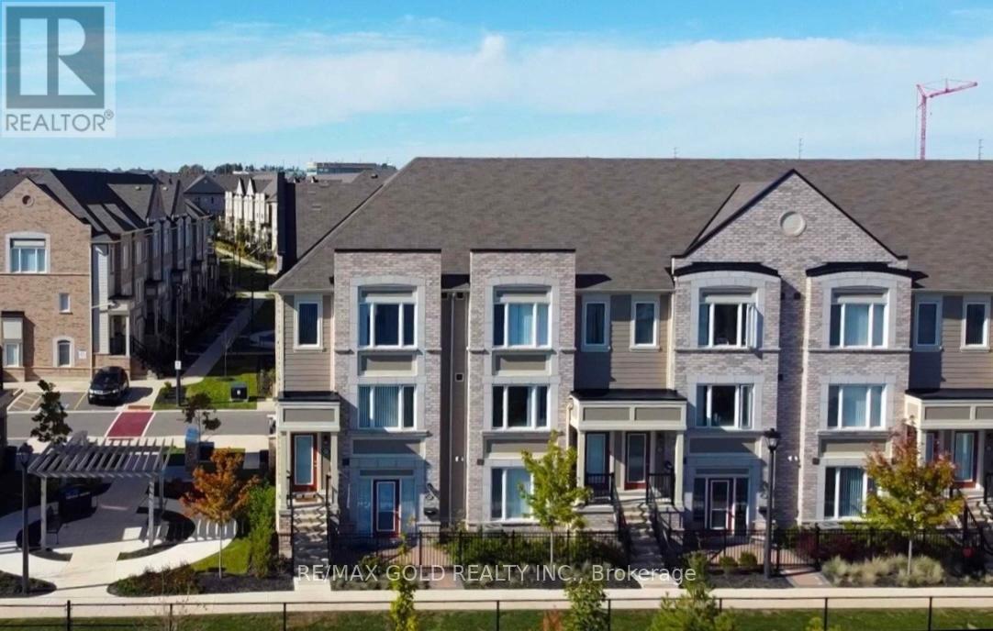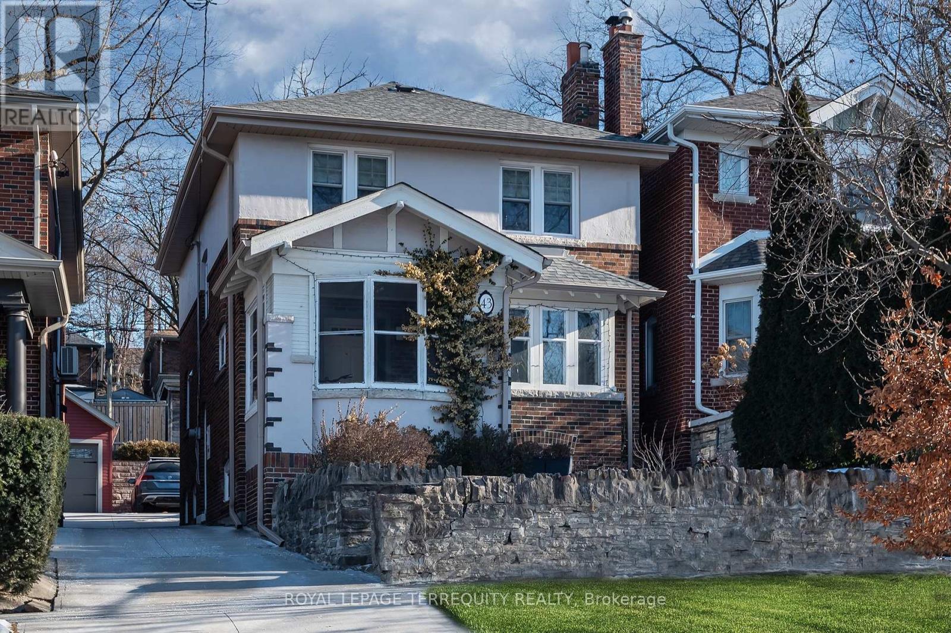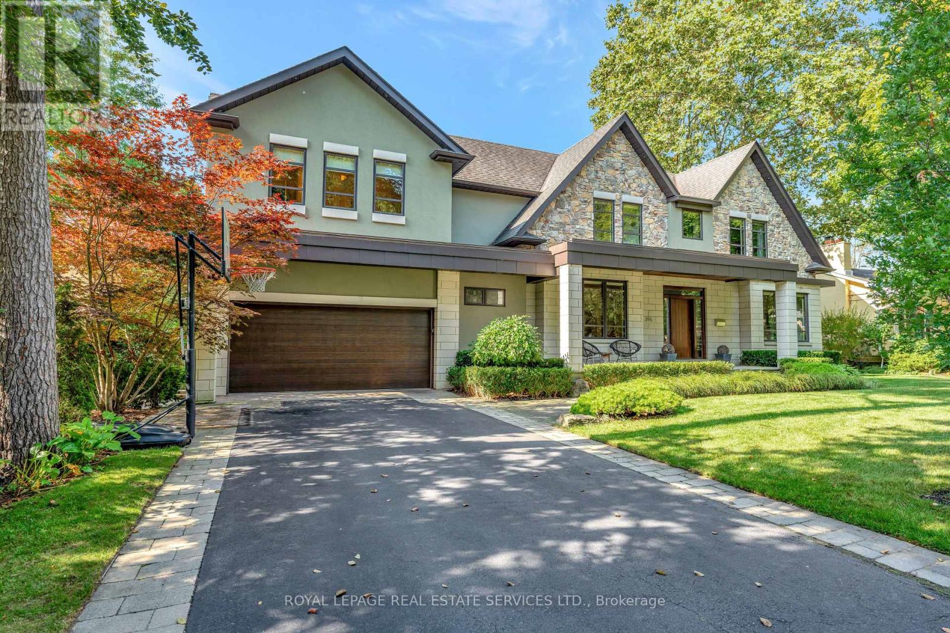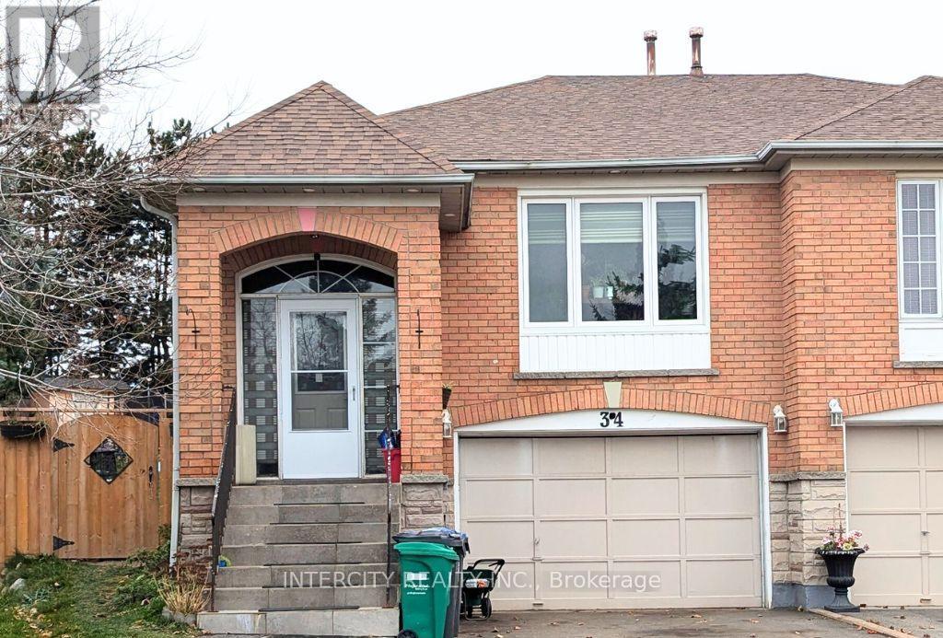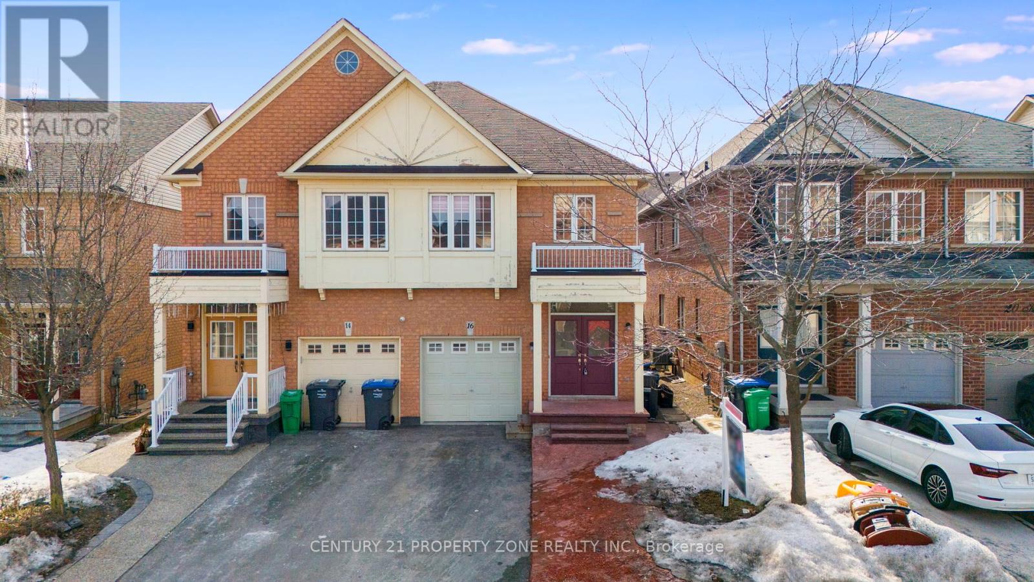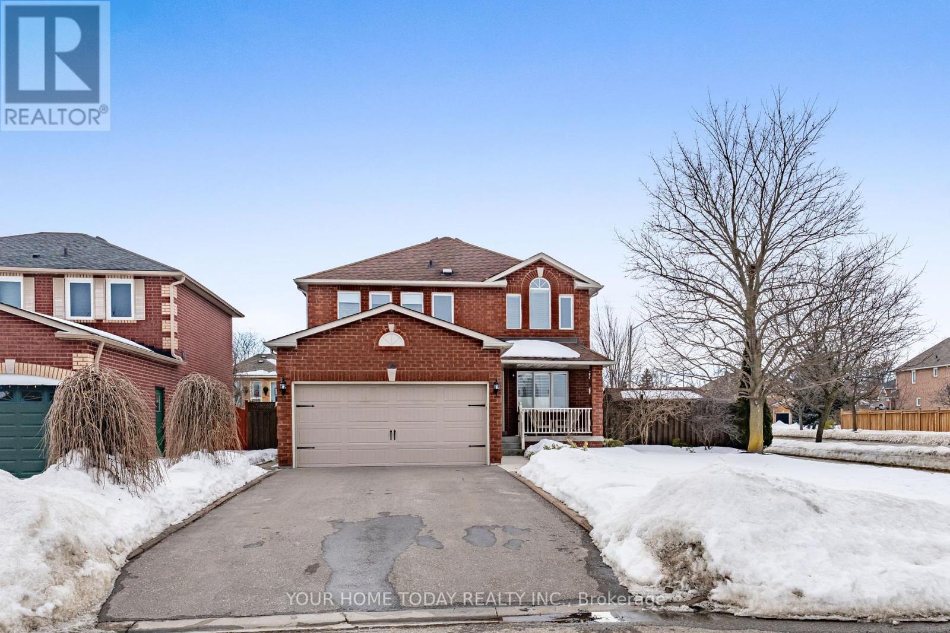4484 Jenkins Crescent
Mississauga, Ontario
Welcome to this spacious family home nestled in the heart of the Hurontario Community offering versatile living options with approximately 2,700 square feet of living space, perfect for families or investors alike. The lower level features a self-contained basement apartment with a large kitchen, two well-sized bedrooms, and a modern 3-piece bath ideal for rental income or extended family living. Upstairs, the open-concept main floor is designed for both comfort and style, featuring gleaming hardwood floors and pot lights throughout. The beautifully appointed kitchen seamlessly connects to the breakfast area and opens to the outdoors, providing an ideal setting for indoor-outdoor entertaining. The upper level boasts four lovely bedrooms, including a primary suite with a luxurious 4-piece ensuite and ample closet space. Step outside to your private backyard, complete with a wood deck, perfect for relaxing or hosting gatherings. Whether you're looking for a family home or a smart investment property with the potential to lease both levels, this home offers endless possibilities. **EXTRAS** Superb location nearby all amenities: Square One Mall, Heartland Town Centre, Costco, Walmart, grocery stores, Hwy 401 and 403, cafes, great schools, and a quick commute to downtown Toronto! (id:54662)
Sam Mcdadi Real Estate Inc.
1301 Felicity Gardens
Oakville, Ontario
This Luxury Executive Home located in The Prestigious Glen Abby Community With Only a Few Steps to The Ravine and Park. It Boost 4 Spacious Bdrs Each with its Own Ensuite, Sitting on a Premium Corner Lot. Thousands Spent On Upgrades. Modern Design with Lots of Bright Open Space and Natural Light. 10 Ft Ceiling On Main, Huge Kitchen with SS Appliances, Dining Room and Family Room With Gas Fireplace. This House In Close Proximity To Highway and Go Station, the Best Schools, Including Top Ranked Abbey Park High School. (id:54662)
Homelife Landmark Realty Inc.
1620 - 700 Humberwood Boulevard E
Toronto, Ontario
Experience luxury living at the prestigious Mansions of Tridel Humberwood in the sought-after Clairville community! This beautiful 2-bedroom, 2-bathroom Condo boasts top-of-the-line finishes, including S/S appliances in the kitchen with a spacious eat-in area, sleek modern cabinetry, elegant flooring, and fresh paint throughout. The master suite features a private 3-piece ensuite, while both bedrooms are filled with natural light. Enjoy world-class amenities in this 5-star building with low maintenance fees, offering 24/7 concierge and security, a fully equipped gym, party and recreation rooms, a swimming pool, tennis courts, a sauna, guest suites, and ample visitor parking. Ideally located near top-rated schools, gourmet dining, Walmart, Costco, Etobicoke General Hospital, and Toronto Pearson International Airport, this condo provides ultimate convenience. Commuting is effortless with easy access to TTC routes, the GO Station, and major highways (427, 401, 403 & 407). With nearby attractions such as Woodbine Casino, Woodbine Mall, and Humber College, this prime location has everything you need. Step onto your private balcony and take in the serene views of sunsets. This is an amazing opportunity to call it a home don't miss out! (id:54662)
RE/MAX Realty Services Inc.
69 - 1 Beckenrose Court
Brampton, Ontario
Fantastic opportunity to own this beautiful 2 storey water view condo townhouse with pond in front. This home features open concept living/dining, Kitchen with centre island. Terraced deck for bbq's and entertainment. Perfectly sized primary and 2nd bedrooms. close to major highways 401/407. walking distance to plazas, restaurants, banks, school, grocery stores. (id:54662)
RE/MAX Gold Realty Inc.
43 Old Mill Drive
Toronto, Ontario
Elevated living in "Old Millside" this 30 X 130 foot lot proves that size or frontage matters. Meticulously maintained charm and character of yesteryear tastefully married with the convenience todays buyers demand. Enjoy the enclosed front porch as the sun sets. The foyer features warm, golden wainscotting. The gracious living room provides ample space for very fullsized furniture. Enjoy Dinner in the open dining room. Crisp White Updated Kitchen with social breakfast bar. The Mudroom/Office looks out over the professionally landscaped backyard. Upstairs are three spacious bedrooms: the primary has a cornered wall of cabinets and comfortably fits a king size bed. The cherry on top is the excavated, finished basement with recreation room, open concept gym, full laundry and an additional bedroom. The wide right of way comfortably fits two SUV's at the rear. Added bonus for a nominal membership fee, you are in the coveted Baby Point Club catchment: Club House, Lawn Bowling, Yoga, Tennis, Seasonal Events (Games Day, May Opening, Christmas with Santa etc.), Skating and so much more. Stroll to Trendy Bloor West Village Shops & Restaurants, Jane Subway, Humber River Trails, Old Mill Tennis Courts and Fantastic schools. Catchment For Coveted Baby Point Club Membership. Easy Access to Major Highways. A Home to Grow Into! (id:54662)
Royal LePage Real Estate Services Ltd.
396 Ash Road
Oakville, Ontario
Welcome to 396 Ash Road located in the heart of Morrison, in coveted South East Oakville. This contemporary custom built is situated on a quiet street (only 6 homes!), backing onto a tree lined stream, within walking distance to Downtown Oakville and some of Canada's best schools, both public and private! Warm and inviting, 396 Ash checks all the boxes. Spacious principal rooms, soaring ceilings, gourmet chef's kitchen with professional series built-in appliances, unique architectural detail, generous use of imported natural stone and richly stained hardwood. As one ascends the grand staircase you are greeted with 4 spacious bedrooms, lavish main bathroom, second floor laundry facilities, a private master retreat with fully fitted dressing room and a spa-like ensuite! The bright, airy above grade walkout basement features a second family room/recreation room, games room, private wine cellar, home gym and 3 piece bathroom! The private treed ravine estate grounds feature an oversized pool with motorized pool cover, built-in hot tub, outdoor kitchen, change room, multiple level decks, flagstone patios, water feature pond and extensive landscaping. (id:54662)
Royal LePage Real Estate Services Ltd.
1006 - 80 Esther Lorrie Drive
Toronto, Ontario
welcome to this fantastic 2-bedroom Corner unit in the sought-after Cloud 9 Condominium, ideally located in North Etobicoke. Offering a spacious and well-designed layout, this spotless home features a primary bedroom with ample space, a cozy second bedroom, and a versatile space for a home office. The property boasts a 3-piece ensuite, a 4-piece bath, and a bright, open-concept living and dining area. Additionally, the unit comes with the convenience of underground parking spaces. Conveniently situated just minutes from major highways 401 and 427, with TTC at your doorstep, easy access to GO Transit, Pearson Airport, and Etobicoke General Hospital. Enjoy nearby shopping, excellent schools, places of worship, and scenic Humber River and Ravine Trails for outdoor enjoyment. A prime location with everything you need right at your fingertips! (id:54662)
Homelife/miracle Realty Ltd
34 Peace Valley Crescent E
Brampton, Ontario
Find your peace at Peace Valley, located in the community of Springdale. This freshly painted semi detached raised bungalow boasts; 3+1 bedrooms, 2 kitchens, oversized pie-shaped corner lot, huge backyard with patio, garden beds, 2 storage/handyman sheds, bright, modern eat-in kitchen with granite countertop, large porcelain tiles, stainless steel appliances, open living and dining area with bright natural light, crown molding, and pot lights, smart thermostat, zebra blinds, new roof (2024), in-law suite with full kitchen, 3 piece bathroom and living area, 3 full bathrooms, minutes away from highways, hospital, community centers, library, shopping, schools, banks, restaurants, etc. Ideal multigenerational home, perfect for growing families of first-time home buyers, or make it an investment property with great return on your investment. Basement Fireplace Non-Functional (id:54662)
Intercity Realty Inc.
71 Squire Ellis Drive
Brampton, Ontario
Aprx 4000 Sq Ft!! 3 Car Garage Tandem!! Upgraded Stone & Stucco Exterior. Built On 62 Ft Wide Lot. Fully Upgraded Detached Luxurious Home. Coffered Ceiling In The Family Room & Accent Walls Enhancing The Beauty Of This Luxurious House. Crown Molding On Main Floor. Features Sep Family Room, Combined Living & Dining. Fully Upgraded Kitchen With Quartz Counters, New S/S Appliances & Central Island. Main Floor Offers Spacious Den. Harwood Floor & Pot Lights On The Main Floor. Second Floor Offers 4 Good Size Bedrooms + Loft & 3 Full Washrooms. Balcony On The Second Floor. Master Bedroom with 5 Pc Ensuite Bath & Walk-in Closet. Separate Entrance To Unfinished Basement. **EXTRAS** All Existing Appliances: S/S Fridge, Stove, Dishwasher, Washer & Dryer, All Existing Window Coverings, Chandeliers & All Existing Light Fixtures Now Attached To The Property. (id:54662)
RE/MAX Gold Realty Inc.
338 Melores Drive
Burlington, Ontario
Impressive raised bungalow situated on a private ravine lot in coveted Elizabeth Gardens. Charming street with friendly neighbours and a welcoming community. The spacious floor plan flows beautifully, featuring 3+1 bedrooms and 2 full bathrooms. Thoughtfully updated throughout, this move-in-ready home has an open-concept main floor which displays a bright, modern kitchen complete with ample cabinetry, quartz countertops, and a breakfast bar equipped with a double sink, overlooking the living and dining areas. Quality appliances including a gas stove, built-in dishwasher, above range microwave/vent hood, and double-door fridge complete the chef's kitchen. New vinyl flooring runs throughout and is complemented by rustic-modern finishes. The primary bedroom overlooks the private, tree-lined backyard, while two additional well-sized bedrooms are down the hall. The main bathroom has been freshly renovated with golden, luxurious touches. A double-door front entrance opens into a large, airy foyer. The expansive lower level includes a massive family room with a brick gas fireplace, flexible space for an additional bedroom, office, or gym, and a beautiful 3-piece bathroom with a glass-door shower. Large basement windows flood the space with natural light. The oversized 1-car garage (fully insulated with new drywall, 2023) and double driveway offers parking for three. Step out back to your private oasis, a generous sized yard backing onto a well-treed ravine. A stamped concrete patio is perfect for entertaining. This convenient location offers easy access to the GO station, highways, shopping, parks, the upcoming Burloak Costco, and Lake Ontario. You will easily find schools & a new community centre, all within walking distance. LifePro Luxury Vinyl Plank Flooring ('22), gas connection for BBQ ('22), New main panel/subpanel ('22),garbage disposal in kitchen ('22),New Windows ('20),Front Door ('20) & Eaves/Facia/Gutters W/ Leaf Guards ('19),Quartz Countertop ('19). (id:54662)
Real Estate Homeward
16 Kilrea Way
Brampton, Ontario
Welcome to this exceptionally gracious and unique home, nestled in the highly sought-after neighborhood of Credit Valley. This remarkable 4+1 bedroom(3 Full washrooms on 2nd floor, Huge Storage), 5 bathroom semi-detached home, with approximately 2000 sqft above grade, is just minutes away from the Mount Pleasant GO Station, offering the ultimate in convenience. Step inside and experience a thoughtfully designed layout, featuring a spacious living room and a cozy family room, both boasting gleaming hardwood floors that enhance the natural light streaming through large windows. The kitchen is a chef's delight with ceramic flooring, stainless steel appliances, and a charming breakfast area that opens to the backyard, ideal for enjoying your morning coffee. Upstairs, you'll find broadloom flooring in all the bedrooms, including a primary suite with a luxurious 6-piece ensuite and a walk-in closet. The additional bedrooms offer plenty of space and are filled with natural light, each providing ample storage. The convenient laundry area is located on the Main Floor. The finished basement features a separate entrance through the garage 1 bedroom,1 Washroom, Kitchen and separate Laundry, offering versatile living options. This home is close to everything you need: restaurants, parks, clinics, schools, banks, and more. This is the perfect home you've been waiting for, offering both comfort and style. An exceptional buy in the area don't miss your chance to make it yours! (id:54662)
Century 21 Property Zone Realty Inc.
55 Harley Avenue
Halton Hills, Ontario
A large driveway (parking for 4 cars), concrete walk and a covered porch welcome you to this one-owner home that's been loved and meticulously cared for inside and out over the past 29 years. Situated on a large beautifully landscaped and very private corner lot with in-ground pool, large deck with seating, pool/garden shed and plenty of play space this home is sure to tick off lots of boxes! The main level offers a well-designed floor plan with tasteful hardwood and ceramic flooring throughout. The living and dining rooms provide great space for guests, while the kitchen and family room (the heart of the home) are perfect for family time and watching over the kids at play, both inside and out. The eat-in kitchen enjoys great workspace and walkout to the gorgeous yard and pool. An adjoining family room with toe-toasting gas fireplace also has a walkout. The powder room and laundry/mudroom with garage access complete the level. The upper level offers three good-sized bedrooms, the primary with 4-piece ensuite, walk-in closet with organizer and convenient laundry chute. The main 4-piece bathroom services the two remaining bedrooms. The finished lower level adds to the living space with large rec room featuring a second gas fireplace, 3-piece bathroom and plenty of storage/utility space. Lots of room for a 4th bedroom too! Located on a quiet family friendly street close to schools, parks, shops, restaurants, rec centre and amazing trails (Jubilee and Hungry Hollow), with easy access to major roads for commuters! Better hurry- the timing is perfect to entertain family and friends this summer in your very own backyard oasis! (id:54662)
Your Home Today Realty Inc.



