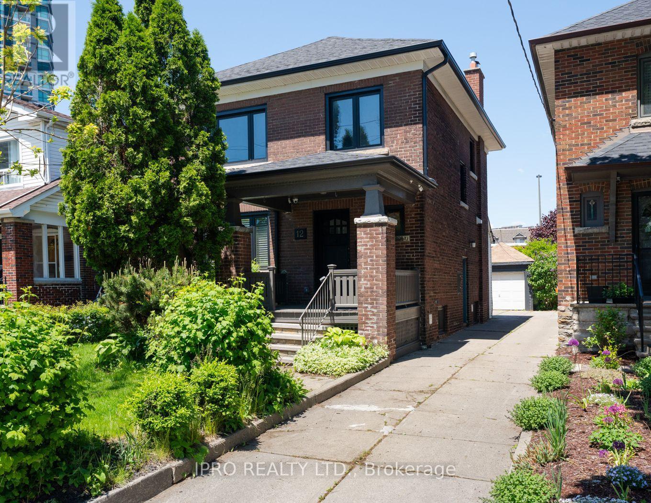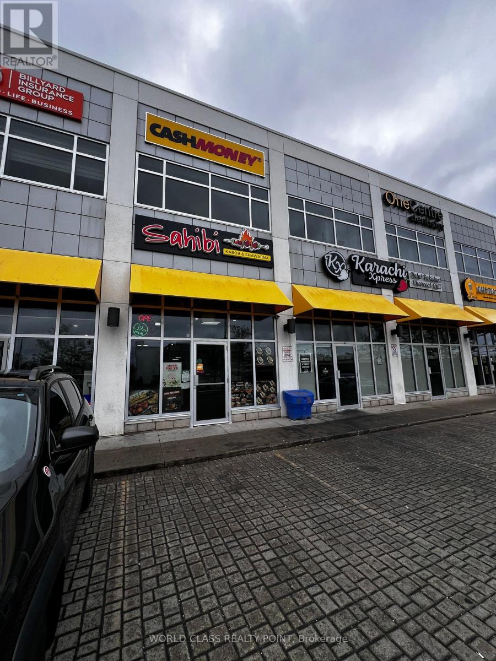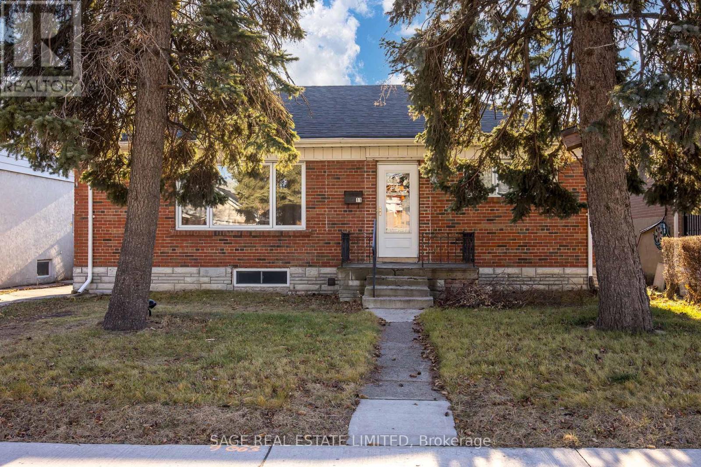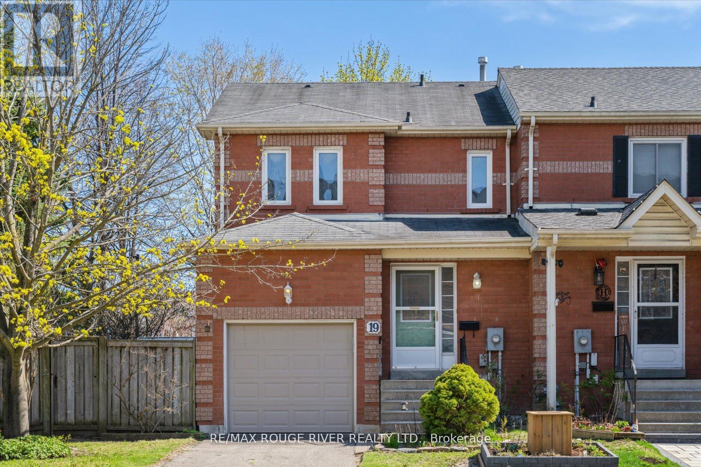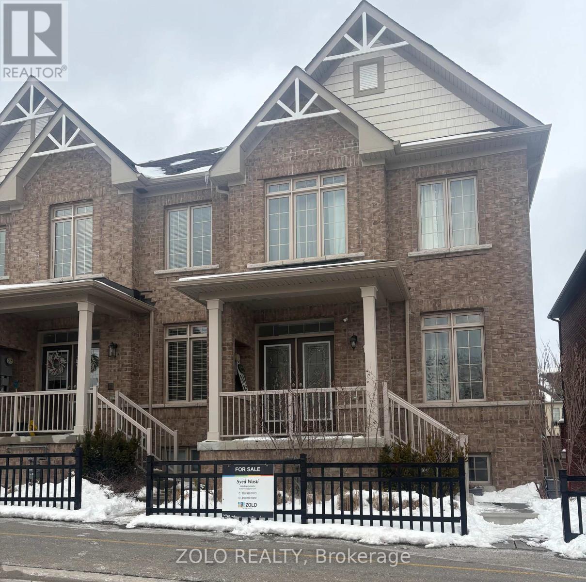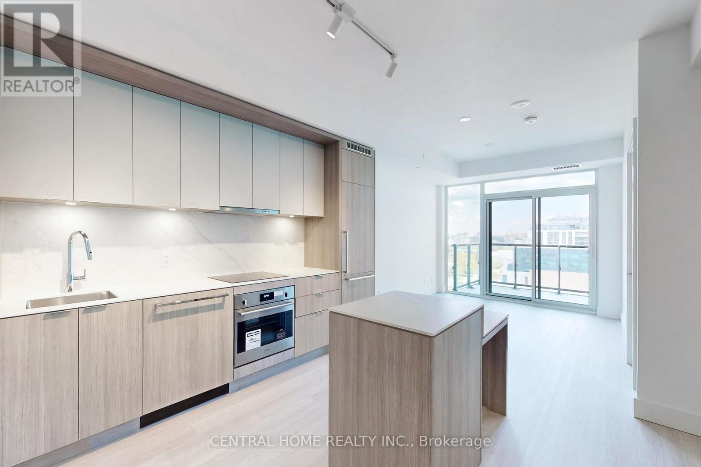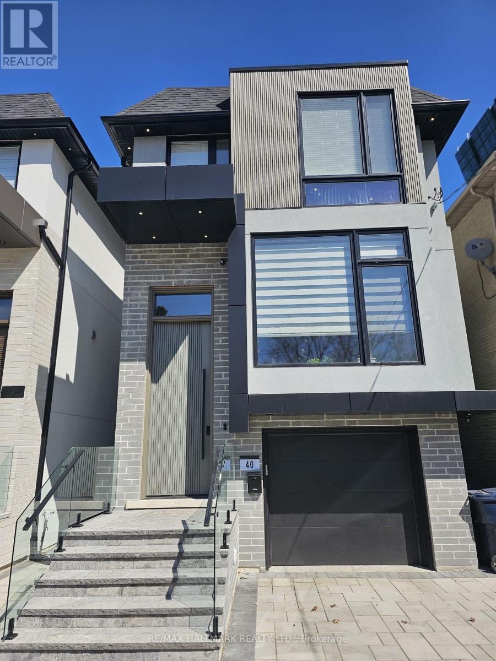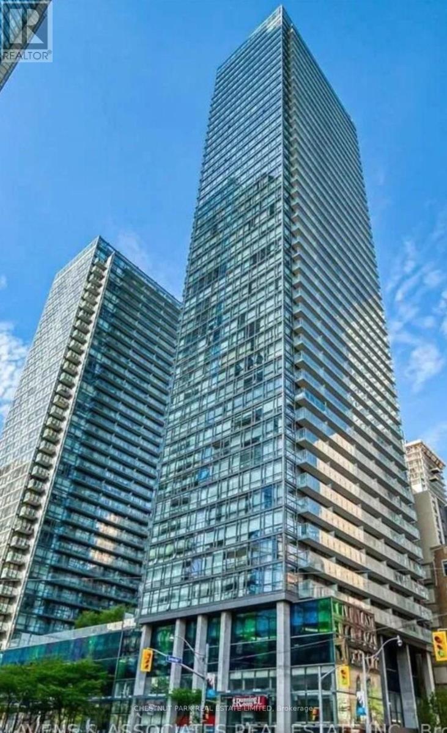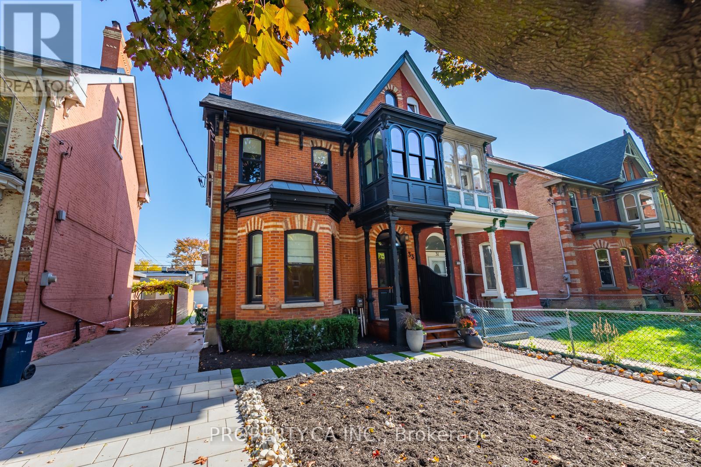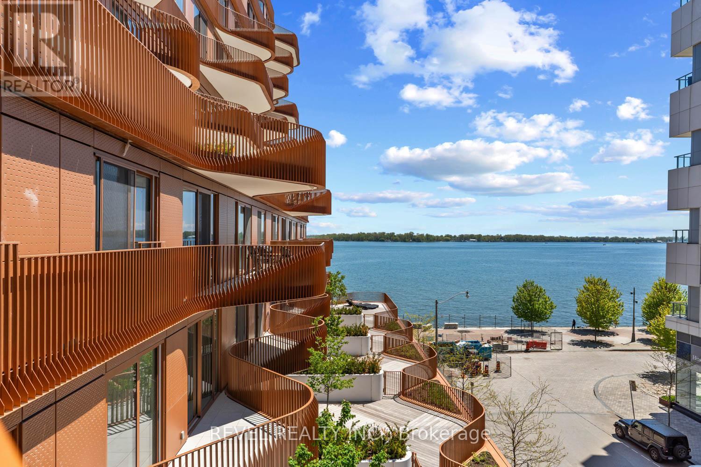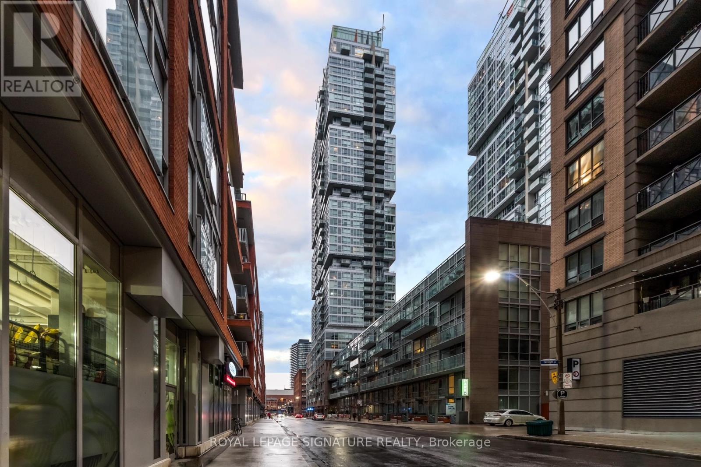3704 - 50 Town Centre Court
Toronto, Ontario
Monarch Luxury Condo. Scarborough Town Center., NW Corner Unit, Bright, 1+Den**Den With Window** Parking And Locker Included, Open Concept Kitchen W/ Granite Counter top& Stainless Steel Appliances**Laminate Flooring In Living/Dining/Kitchen/Den**Steps to Shopping, Restaurants**Minutes To Civic Centre, Scarborough RT, TTC, Go Transit**Students are Welcome**Easy Access To Hwy 401, and more**All Existing Furniture is Included In Rent As-is (id:59911)
Homelife New World Realty Inc.
99 Waverley Road
Toronto, Ontario
FURNISHED! UNBEATABLE LOCATION! Looking for the perfect Toronto home for your family? This is a rare opportunity to live in a fully furnished designer home in The Beach - one of Toronto's most desirable, walkable, safe and quiet neighbourhoods. Ideal for an Executive family, this 3 bedroom, 2.5 bathroom Century home blends character, comfort, and modern design, all just steps from the beach, boardwalk and vibrant Queen Street East. *** IMAGINE THIS *** The Dream for any Family: Steps to the Lake and Boardwalk, perfect for morning runs or evening bike rides. Walk to the bakery for fresh bread or explore the weekend Farmers Market. Restaurants, groceries, Library, parks, tennis courts & community pool all walkable in minutes. Top-rated schools just around the corner, walk your kids to class in minutes. Easy TTC or QEW access to downtown Toronto for a convenient commute. Backyard playground, kids can play or make summer theatre *** Family living at its best, in a true small-town-feel community, right in the heart of the city! *** FEATURED IN Chatelaine Magazine and styled by a House & Home magazine design award winner. 3 Bedrooms + 3 Bathrooms + Kids Playroom/Workout Area. Professionally designed modern farmhouse aesthetic. Electric fireplaces in Primary Bedroom, Ensuite Bath (decadent) & Living Room. High-end finishes: Dark walnut hardwood, high baseboards, pot lights, elegant chandeliers. Third Floor Loft Primary BR: Queen bed, electric fireplace, custom w2w mirror, ample clothing storage, Clawfoot tub, walk-in shower, Fireplace. Private Backyard is fenced-in, with L-shaped lounge, umbrella, outdoor dining, Basketball court & kids play area. Front Yard perennial low-maintenance landscaping, covered Front Porch with 2 comfy Muskoka chairs, perfect for relaxing. One Private Front Parking Space, a valuable feature in The Beach. *** MOVE RIGHT IN, just bring suitcases *** (id:59911)
RE/MAX West Realty Inc.
12 Mortimer Avenue
Toronto, Ontario
A classic detached 2-storey brick family home just steps from Broadview Avenue! Featuring 3 bedrooms plus an office, 2 bathrooms, a detached garage. The wide mutual driveway fits two cars side by side, behind the house. Situated on a generous 30 x 133.56 ft lot, this home combines charm, comfort, and a highly sought-after location. The fully renovated basement, complete with permits and a private entrance, features over $150K in upgrades and includes a rec room, pot lights, a kitchenette with a wine bar, a 3-piece bathroom, and heated floors making it ideal for guests, teenagers, or extended family. The main floor includes hardwood floors, an open-concept layout that connects the living room, dining area, and kitchen, creating a warm, airy flow throughout, and a walkout to the backyard. The kitchen is a true centerpiece designed for real-life living, featuring quartz countertops, porcelain backsplash, stainless steel appliances, custom cabinetry, and a large island ideal for both casual meals and larger gatherings. The 2nd floor offers a primary bedroom + 2 bedrooms (each with a closet), a home office overlooking the backyard, a 4-piece bathroom, and hardwood floors throughout. The backyard is a private oasis with an expansive patio, raised garden beds, and a pergola, perfect for summer evenings or quiet mornings. The front yard landscaping blends perennials with the timeless appeal of a classic brick façade, offering a needed balance of nature and urban living. Located just a short drive to Todmorden Mills Park, Evergreen Brick Works, the Papermill Theatre, and quick DVP access. Within walking distance to the Danforth's vibrant shops, restaurants, public transit, and Don Valley Trails. Whether you are hosting, working from home, or watching the seasons change from the porch, this home invites you to live well and live fully! Don't miss this exceptional opportunity to own a stunning family home in such a great location! (id:59911)
Ipro Realty Ltd.
D110 - 69 Lebovic Avenue
Toronto, Ontario
Great Opportunity To Own A Fast Growing Restaurant/Take Out Business. Excellent Condition & Ready To Go Business. Located at Rapidly Growing Food Plaza/Area in Toronto. Equipment And Chattels Are In Good Condition & Included In The Purchase Price. One Centre Plaza is the Destination Hub For Customers & Professionals with Ample Parking Available In The Plaza. Very Strong 3rdParty Business (Uber Eats, Skip The Dishes & Door Dash). Numerous Large Retailers In The Vicinity Comprising Walmart, Canadian Tire, Lowes, Rona, Cineplex Odeon. Area Is Served By Ttc Network. Rapid Growth Expected With Eglinton Crosstown Lrt. (id:59911)
World Class Realty Point
11 Horton Boulevard
Toronto, Ontario
Bright 3+2 Bedroom Bungalow. Separate Kitchen in Basement. In Extremely Convenient Location. Steps To Shopping, Parks, Ttc & Go Transit. Renovated Kitchen With Stainless Steel Appliances. Large Backyard, Sun room and Detached Garage can be used as Storage or Man Cave. (id:59911)
Sage Real Estate Limited
89 Eastfield Crescent
Clarington, Ontario
Offers Any Time! Welcome to the beautiful 89 Eastfield Crescent! This charming three-bedroom townhome is located in the desirable community of Courtice, nestled in a family-friendly neighbourhood known for its excellent schools. Rosswell Plaza is just a short walk away with a variety of everyday essentials, while nearby green spaces like Rosswell Park and South Courtice Dog Park offer great outdoor areas. Commuters will appreciate the quick and easy access to Highway 401.The main level is filled with natural light and features true hardwood flooring. The living room boasts custom roman shades and is connected to your dining area, creating a seamless open-concept space with a walk-out to a private backyard deck, perfect for your family to enjoy summertime fun! The kitchen offers a practical and versatile layout, featuring ceramic tile flooring and stainless steel appliances.Upstairs, the spacious primary bedroom includes plush carpeting, a walk-in closet, and a private ensuite with both a tub and shower. The second and third bedrooms also feature carpet, large bright windows, and custom blackout roman shades. There are three bathrooms in the home, including a full second-floor bathroom with a tub and shower, along with a convenient main-floor powder room.The unfinished basement provides a blank canvas with potential for additional living space. Outside, youll find a spacious fully fenced yard, deck and a newly added gazebo, great for hosting! Recent updates include fresh paint in all upstairs rooms, and an added garage wall organizer that offers additional storage. Dont miss your chance to make this beautiful townhouse your home, with additional features such as backyard access through your garage, new roof (2023), & freshly painted throughout. (id:59911)
RE/MAX Hallmark First Group Realty Ltd.
20 Searell Avenue
Ajax, Ontario
Welcome to 20 Searell in the highly sought after Eagle Glen Community built by John Boddy Homes. Rarely offered layout, with many recent upgrades. Pride of ownership showcasing a truly unique home on a pool sized premium corner lot. Designer Kitchen W/ Marble Countertop & B/I S/S Appliances. 9Ft Ceilings On Main With Hard wood Flrs & Oversized Windows Thru-Out Home. California shutters throughout with many other upgrades. Spacious extra larger Family Rm W/ Gas Fireplace & Vaulted Ceiling. Potlights, Chandeliers, High End Porcelain Tile. Mastr Br Retreat W/ 5Pc Ensuite, W/I Closet & Sitting Area Must See! 4th Br On Ground Level that can be used as an office room. Finished basement with large recreation area and two full bedrooms with potential of rental income. Close To Trails And Amenities With Access To Walking And Biking Trails, Close To Highways 412, 407 And 401. This Home Is 100% Move-In Ready And Perfect For Families Or Anyone Seeking A Peaceful And Convenient Lifestyle. It Can Also Accommodate Extended Family And Checks All The Boxes. Don't Miss Your Chance To Own This Truly Unique and Exceptional Home In Ajax. (id:59911)
Century 21 Innovative Realty Inc.
19 Wallace Drive
Whitby, Ontario
**OFFERS ANYTIME** Why compete? Add this one to your list to show! Welcome to this Bright, Beautiful Freehold, End Unit Townhome with a Backyard (no Maintenance or POTL fees). 1827 sq.ft of living space. This townhome offers a sunny, spacious, open concept Main floor with a large Living room, Dining room and Kitchen allowing for great entertaining and conversation. Walk-out from the Dining room and enjoy your private side yard and backyard for those Summer BBQs, a rare find these days for some townhomes. The Primary bedroom is large enough for a King size bed and features a 4pc. ensuite. Additionally there are 2 other large Bedrooms and the main Bathroom. The basement is finished with a cozy Rec. Room, a separate Laundry room and an area that can be used for a Study/Office. Perfectly located close to shopping, schools, Park, Rec. Centre and Highways, this home is a winner and a must see. (id:59911)
RE/MAX Rouge River Realty Ltd.
14 Aldridge Lane
Clarington, Ontario
Beautiful open concept, bright and spacious Semi-detatched 2 storey Townhouse. Spacious main bedroom and living room and walkout from family room onto a large deck. Huge amount spent on Upgrades, Double Car Garage with double driveway. Located in the most desirable area of fast growing Newcatle. Minutes to Hwy 401/115/407. Enjoy farmers market, restaurants, minutes drive or easy walk to the Lake. Enjoy Golf, Marina, Orchards. Peaceful enviornment for peace loving people. Close promixity to elementary and high schools. (id:59911)
Zolo Realty
917 - 6 Greenbriar Road
Toronto, Ontario
BRAND NEW LUXURY 1-BED + BALCONY, UNMATCHED LOCATION, UNSTOPPABLE VALUE!Built by Canderel, this never-lived-in suite in the heart of Bayview Village offers an exceptionally functional layout with bright east-facing views and a generous balcony perfect for morning coffee or evening wind-downs. You will love the modern kitchen island, sleek laminate flooring throughout, and floor-to-ceiling windows that flood the space with light. Plus, high-speed internet is included, keeping you connected and streaming seamlessly from day one! Enjoy best-in-class building amenities, including: A stylish lobby with concierge service, 7 days a week, Fully equipped fitness centre & yoga studio, Communal work lounge & media lounge, Social lounge and private dining area, Outdoor terrace with BBQs, dining and lounge seating. All of this just steps from Bayview Village Mall, grocery, banks, LCBO, restaurants, TTC & subway and minutes to North York General Hospital and highway access. (id:59911)
Central Home Realty Inc.
40 Johnston Avenue
Toronto, Ontario
Experience turnkey luxury in this fully furnished 4-bedroom home in the heart of North York. Featuring a 25-foot frontage, this modern residence offers hardwood floors, glass railings, a chefs kitchen with Miele appliances, and a spacious family room. Enjoy a primary suite with a 7-piece ensuite and steam sauna, radiant heated floors, floor-to-ceiling windows, built-in speakers, and smart home security. just minutes from transit, shopping, and dining. (id:59911)
RE/MAX Hallmark Realty Ltd.
3704 - 38 Grenville Street
Toronto, Ontario
South facing 37th floor with CN Tower & view of the lake with a huge balcony. Upscale urban living in this bright and modern 2-bedroom, 2-bathroom unit featuring 925 sq ft of thoughtfully designed interior space plus a cozy 145 sq ft balcony. 24/7 security/concierge. Full amenities, pool, gym & rooftop patio. A spacious unit with over 925 sq. Feet space, good size bedrooms, and free guest parking. Enjoy unobstructed, breathtaking south-facing views city skyline through floor-to-ceiling windows that flood the space with natural light. The sleek kitchen offers elegant "Scavolini" cabinetry & integrated newly upgraded stainless steel appliances, closets & faucets/plumbing fixtures. The open-concept layout is enhanced by laminate flooring and 9-ft ceilings for a spacious, contemporary feel. This unit includes a locker & 1 parking space, adding convenience to your downtown lifestyle. Ideally located at Bay and College, you're just steps from the subway, University of Toronto, Toronto Metropolitan University, Queen's Park, & major hospitals. Surrounded by top-tier dining, shopping, and entertainment, including Eaton Centre and Loblaws at Maple Leaf Gardens, this walkable, transit-friendly neighbourhood offers a perfect balance of convenience, culture, and green space. Downtown living at its finest! Only a minute walk to bay & college subway. Minutes walk to grocery stores, restaurants, & all the daily needs. (id:59911)
Chestnut Park Real Estate Limited
79 Heathview Avenue
Toronto, Ontario
A stunning detached luxury home offering the best value in North Yorks prime Bayview Village neighbourhood. 50 by 120 rectangular lot located near Finch Avenue. Convenient Traffic/Transportation Access: HWY 401/404/DVP, Finch & Bayview Subway stations, GO Train Station. Close to Bayview Village Mall, Supermarket, many shops & eateries, North York General Hospital. Top-rated schools in North York: Earl Haig SS - Bayview MS - Elkhorn PS. Brand new Dishwasher & Dryer Installed.[Move-in: June/July] (id:59911)
Right At Home Realty
204 - 39 Sherbourne Street
Toronto, Ontario
The Crown of King+. Downtown living with serious style. This 1+den condo brings 730 sq ft of exposed brick, potlights, and sleek modern finishes to the heart of the city. The den is ready for your home office, creative space, or cozy retreat.The kitchens pull-out island makes cooking and hosting easy perfect for everything from solo nights to last-minute get-togethers. Upgraded light fixtures throughout keep the vibe fresh and bright. Parking and locker included. Steps to Yonge & King, King East streetcar, Harbourfront, Distillery District, and St. Lawrence Market. Plus 24-hour TTC and the upcoming Ontario Line subway means you're always connected.First-time buyer? Urban explorer? This ones made for you. (id:59911)
Sage Real Estate Limited
Lower - 33 Beaconsfield Avenue
Toronto, Ontario
The Perfect Condo Alternative Seconds From Queen St West. Stunning Basement Apartment Fully Renovated From Top To Bottom. High Ceilings Make For An Open And Airy Space. High End Finishes & Attention To Details. Parking Included. You Will Love Living Here! (id:59911)
Property.ca Inc.
416 - 155 Merchants' Wharf
Toronto, Ontario
So close to the lake, you could skip a stone from your terrace, and yes, the views are just as stunning as they sound. This brand-new, never-lived-in 2-bedroom + den, 2.5-bath suite offers 1,626 sq.ft. of luxurious space at Tridel's latest waterfront showpiece. The open-concept living space is bright and airy, with floor-to-ceiling windows that open directly onto a generous private terrace with gorgeous lake views, a rare downtown feature that brings the outdoors in. The primary suite boasts a large walk-in closet and a spa-like ensuite with double sinks, a separate soaker tub, and a glass shower. The second bedroom also includes its own ensuite and a walkout to the terrace, creating a perfect layout for privacy and comfort. The sleek modern kitchen has built-in Miele appliances, deep drawers, soft-close cabinetry, and a built-in waste system. A separate laundry room adds to the functionality. And yes, 2 parking spots and a full-sized locker are included. Steps to the Boardwalk, Distillery District, Sugar Beach, and everyday essentials like Loblaws, LCBO, and the DVP, this location offers the best of lakeside living with unbeatable city access. World-class amenities include a lakeview outdoor pool, a fully equipped gym, a yoga studio, a sauna, a billiards lounge, and guest suites. (id:59911)
Revel Realty Inc.
610 - 70 Queens Wharf Road
Toronto, Ontario
Well Kept Unit 1+Den at 70 Queens Wharf, East Facing with Nice CN Tower View! Good Balcony Size! High End Intergraded European Appliances, All Wood Flooring! Great Amenities Including Gym, Pool, Hot Tub, Professional Recording and Photo Studio, Dance Room, Theatre, Party Room, Outdoor Lounge, Bbq & More. 24-Hour Security. Steps To The Ttc, Rogers Centre, And Cn Tower. Easy Access To Highway. 2 New Schools, 8-Acre Park, Library, Restaurants, Banks, LCBO, Loblaws, etc. (id:59911)
Homelife Landmark Realty Inc.
2807 - 12 Yonge Street
Toronto, Ontario
Welcome to the highly sought-after Pinnacle Centre, where urban convenience meets elegant living. This spacious 1-bedroom suite offers a functional layout and an open balcony with a clear viewperfect for enjoying your morning coffee or evening sunsets. The modern kitchen is equipped with stainless steel appliances, granite countertops, and ample cabinetry. The combined living and dining area features rich hardwood floors, creating a warm and inviting space. The bedroom offers comfort and privacy, while the in-suite laundry adds everyday convenience. Residents enjoy access to a full range of premium building amenities, including a state-of-the-art fitness centre, indoor lap pool, sauna, whirlpool, indoor running track, tennis court, business centre, mini theatre, billiards room, and 24-hour concierge and security services. Situated in a prime downtown location, you're just a short walk to Union Station, the waterfront, Scotiabank Arena, Rogers Centre, the Financial District, theatres, dining, and more. Don't miss your chance to live in one of Toronto's most vibrant and connected neighbourhoods! (id:59911)
RE/MAX Plus City Team Inc.
3003 - 30 Nelson Street
Toronto, Ontario
Welcome to #3003 at Studio 2 Condos by Aspen Ridge. This bright, east-facing, one bedroom condo is exceptionally well laid-out with no wasted space. 490 sq ft of quality features & finishes. Impressive 9 foot ceilings. Large east-facing windows. Beautiful laminate flooring throughout. Foyer w/ hallway closet & in-suite laundry. Open-concept living & dining areas. Walk-out to large balcony. Stunning views of the city. Primary bedroom with large windows, sizeable closet, and 4-piece ensuite bath. Kitchen w/ sleek modern Miele appliances, plenty of cupboard space, and granite countertops. Locker included!BUILDING AMENITIES: 24hr concierge. Gym/fitness centre. Yoga studio. Sauna. Media lounge. Billiards room. Dining room. Party room. Outdoor terrace w/ BBQ's and hot tub.GREAT LOCATION: Steps to King West, Queen West, Theatre District, Entertainment District, Financial District & all that downtown has to offer! Steps to the Queen St streetcar and the Osgoode subway station. 100 Walk Score. 100 Transit Score. 97 Bike Score. (id:59911)
Royal LePage Signature Realty
2703 - 390 Cherry Street
Toronto, Ontario
Welcome to The Gooderham in the historic Distillery District! Enjoy spectacular north views from every room! The suite features 9 ft ceilings, stainless steel kitchen appliances with stone counters, floor-to-ceiling windows and a walk-out to an extra-wide balcony. Explore the Distillery cafes, restaurants & shops, with easy access to transit, downtown core and waterfront. First class amenities include a 24-hour concierge, outdoor pool with sundeck, yoga/pilates studio, gym, BBQs, guest suites. (id:59911)
Property.ca Inc.
1906 - 19 Grand Trunk Crescent
Toronto, Ontario
This unit will be freshly painted and professionally cleaned before move-in! Welcome to this bright and beautifully laid-out corner suite offering over 868 sq. ft. of thoughtfully designed living space in the heart of downtown Toronto. The open-concept layout features a spacious living and dining area with a walk-out to a private balcony showcasing stunning city skyline views. The modern kitchen includes stainless steel appliances and a breakfast bar, perfect for casual meals or entertaining. Both bedrooms are generously sized, with the primary suite offering a 4-piece ensuite for comfort and privacy. This home also includes one underground parking spot and a storage locker for added convenience. Enjoy a full range of premium building amenities including a 24-hour concierge, indoor pool, sauna, yoga studio, fitness centre, party room, table tennis area, and a rooftop patio with panoramic city views. Situated just steps from Union Station, Longos, the lakefront, restaurants, transit, and Toronto's financial core. This is your chance to live in one of downtown's most desirable and connected communities. ** Please note that the photos are from the previous listing.** (id:59911)
RE/MAX Plus City Team Inc.
415 - 39 Queens Quay E
Toronto, Ontario
Welcome To Waterfront Lux Living At Pier 27. This 1+1 Bed, 1 Bath Suite Comes W/ 10Ft Ceilings And A Functional Open Concept Floorplan. Enjoy Endless Sunshine And Lake Views From The Living & Dining Rm W/ Floor To Ceiling Windows & A Large Balcony That Allows For Electric BBQs. The Kitchen Is Equipped W/ Built-In Top Of The Line Subzero and Miele Appliances, While The Den Is Perfect For An In-Home Office. Unwind At The End Of Your Day In The Spacious Bedroom W/ Walk-In Closet & 4 Pc Ensuite Bath. Enjoy The Incredible Amenities Pier 27 Has To Offer Including Indoor and Outdoor Pools, Sauna, Gym, Guest Suites, Media / Party Rooms, Bike Storage, EV Car Charging Station In Visitor Parking, Owner Car Wash Station and Dog Wash Station. Enjoy Living In The Heart Of The City With A Waterfront Resort Like Feel. (id:59911)
Century 21 Leading Edge Realty Inc.
21 Northcote Avenue
Toronto, Ontario
Where Queen West Meets Beaconsfield Village Timeless Victorian Charm with Modern Elegance Welcome to a rare gem nestled in the heart of Beaconsfield Village, just steps from the vibrant pulse of Queen West. This beautifully updated Victorian home seamlessly blends historic character with contemporary sophistication. Inside, soaring ceilings and an abundance of natural light create a warm, airy ambiance throughout. The main floor boasts an expansive layout with distinct living, dining, and family rooms perfect for entertaining or relaxed family living. A thoughtfully renovated kitchen and offers modern functionality without sacrificing style. Upstairs, discover a spacious primary suite featuring a private walkout patio, ideal for morning coffee or evening unwinding. Two additional generously sized bedrooms round out the second floor. The versatile third level offers endless possibilities an office, playroom, guest suite, or creative studio. Retreat to the spa-like basement bathroom, complete with a 5-piece oasis designed to help you relax and recharge. There's also a dedicated laundry area, abundant storage, and a separate walkout entrance, presenting an opportunity to create a private suite. Outdoor living is just as inviting, with a professionally landscaped backyard built for summer nights, and a charming front patio that invites you to sit and watch the world go by. Plus, rare 2- car parking adds incredible value in this coveted neighbourhood. Whether you're looking for the ultimate entertainers home or the perfect space for a growing family and home office, this property delivers it all just around the corner from some of Torontos best restaurants, shops, and effortless access to transit. (id:59911)
Keller Williams Referred Urban Realty
201 - 77 Florence Street
Toronto, Ontario
Art + Design District Creative Workspace. 2nd Flr Suite Approx. 750 sf with soaring 12 ft Original Wood Ceilings, Exposed Red Brick Walls, Solid Douglas Fir Wood Beams & Original Canadian Maple Hardwood Floors. EXPANSIVE East Facing Windows with Brand New Private Bathroom and Kitchenette. Bldg Converted Into A Fusion Of Industrial Chic Studio Lofts Emulating The Innate NYC Warehouse Atmosphere. Walk Score 94. Both Transit and Bike Score of 91. (id:59911)
Freeman Real Estate Ltd.


