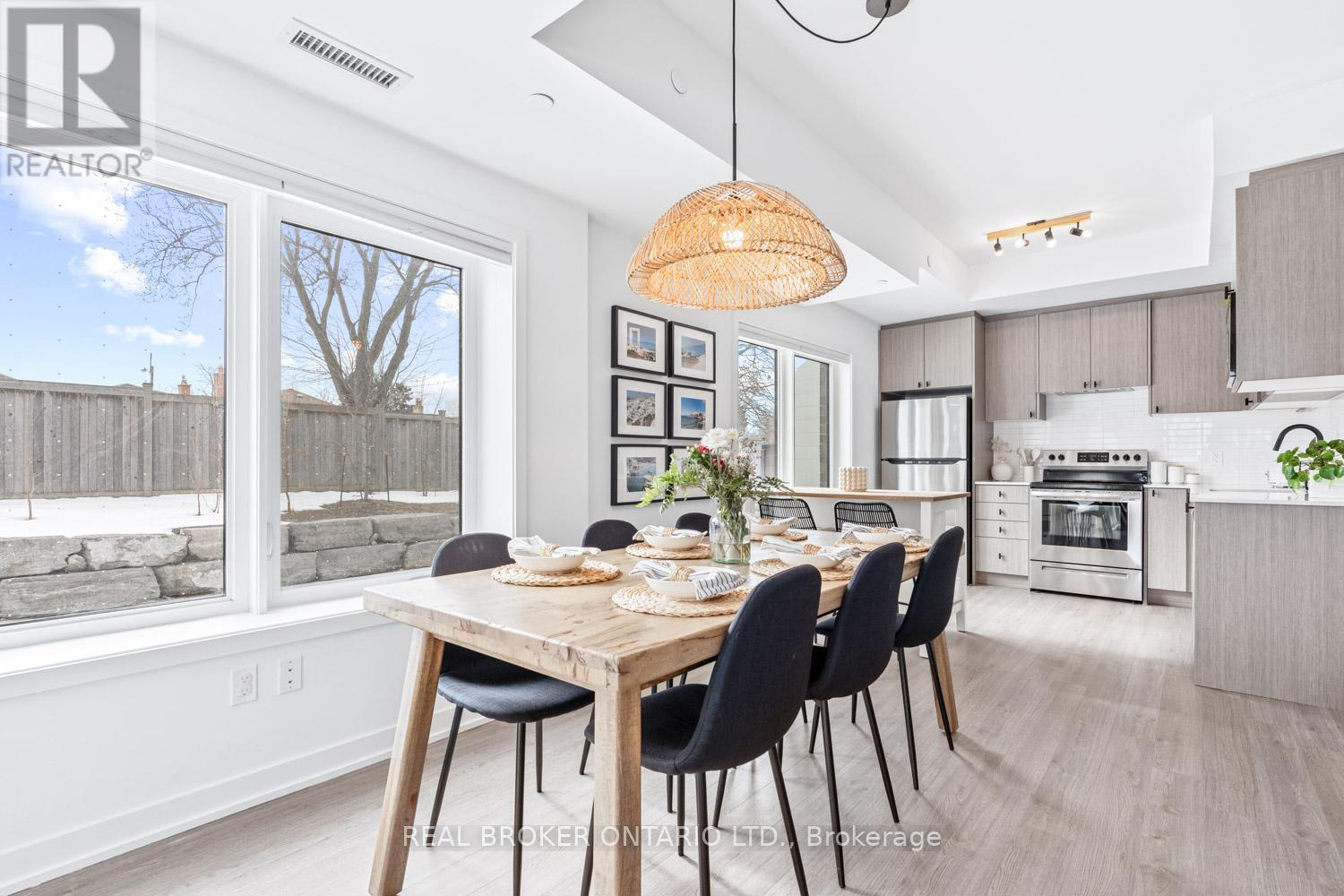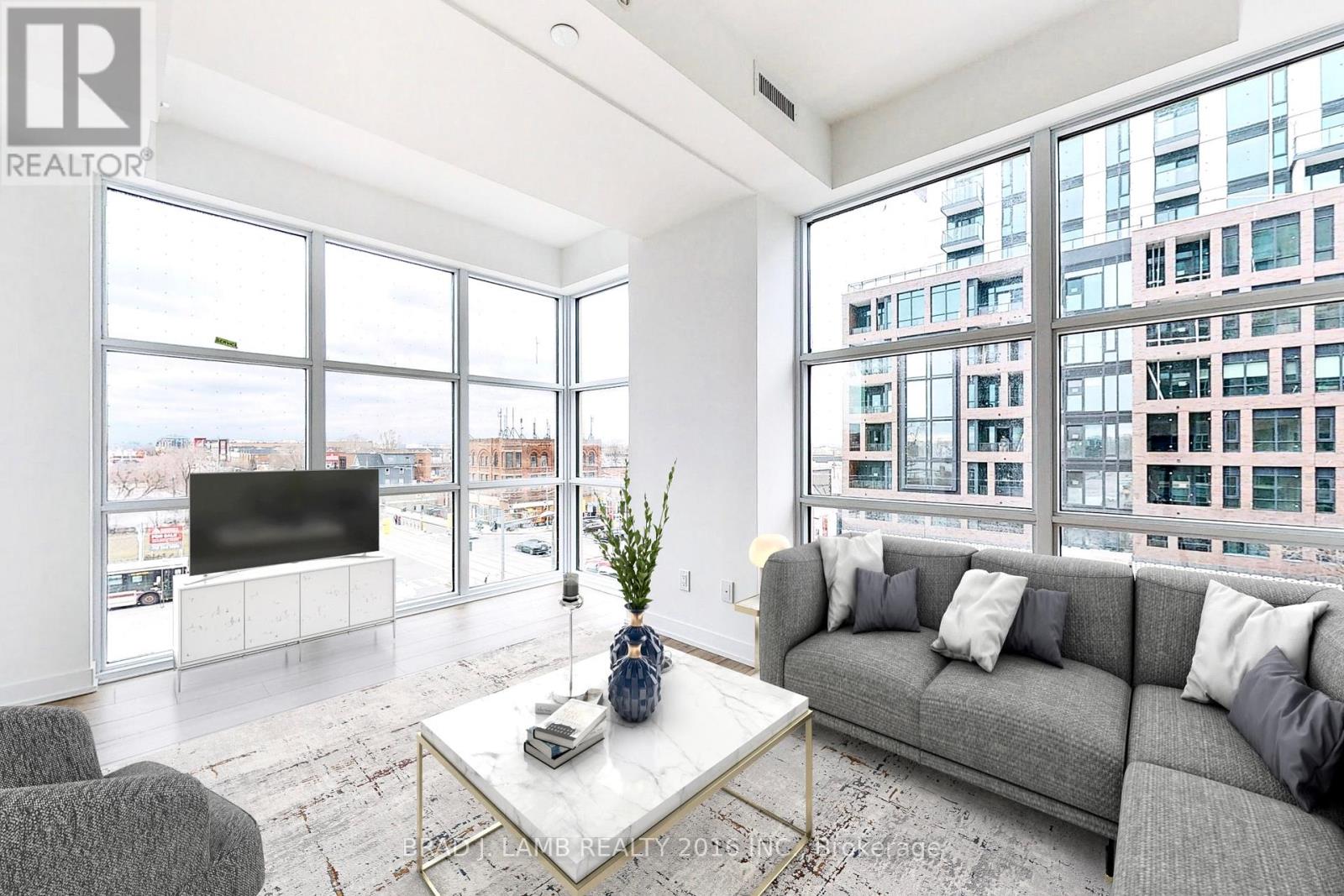2313 Blue Oak Circle
Oakville, Ontario
Welcome to 2313 Blue Oaks Cir, a luxurious 3+1 bedroom retreat on an large pie lot in prestigious Westmount community. This exquisite home offers approx 3,000 sqft of refined living space, enhanced by thoughtful upgrades and impeccable finishes. Step through the beautifully landscaped front entrance (2022) into a stunning main floor with 9ft ceilings featuring hardwood flooring, crown moulding, wainscoting, and large windows enhancing the main floors grandeur. The gourmet kitchen boasts quartz countertops, a centre island, breakfast bar, and high-end stainless steel appliances, seamlessly flowing into the breakfast room with a walkout to the backyard oasis. Outside, indulge in a heated saltwater pool, hot tub, and gas BBQ perfect for entertaining. Upstairs features a spacious primary suite, a walk-in closet with custom organizers, and a newly renovated spa-like ensuite (2024), 2 additional bedrooms, bathroom and a laundry room. The finished basement adds versatility with a rec room, office nook, bedroom, and an additional 3-piece bath. With excellent schools, shops, trails, and amenities nearby, this home is a perfect blend of luxury and lifestyle. (id:54662)
Royal LePage Real Estate Services Ltd.
603 - 859 The Queensway
Toronto, Ontario
Experience refined living in this brand-new 978 sq. ft., 3-bedroom, 2-bathroom condo in the prestigious West End, where modern elegance meets unparalleled comfort. Boasting 10-foot ceilings, southwest exposure, and floor-to-ceiling windows, this bright and airy open-concept space is enhanced by brand-new vinyl flooring, porcelain tiles, and a sleek kitchen with stainless steel appliances. Designed for families, professionals, or investors, this stunning residence offers premium amenities, including a kitchen lounge, private dining room, children's play area, full gym, outdoor cabanas, BBQ stations, and a relaxing lounge. Perfectly situated on The Queensway, you're just steps from Sherway Gardens, Costco, Sobeys, top-rated restaurants, and Cineplex Odeon, with seamless access to public transit, HWY 427, and the QEW (id:54662)
Royal LePage Real Estate Services Ltd.
368 East Side Crescent
Burlington, Ontario
Move-in ready 4 level sidesplit in prime Lakeshore core neighbourhood with mature full lot! Updated electrical (2025) including panel, outlets and switches. New windows and blinds (2024/2025), new lighting (2025) and newer lower level broadloom (2022). Steps to the lake, downtown, restaurants, shops, schools, library, YMCA and more! Freshly updated decor throughout including paint and flooring in kitchen, main level den and foyer. Beautiful hardwood floors, lower level rec room with gas fireplace and fully fenced private yard. Single garage with inside entry and double drive with parking for 4 cars. 3 bedrooms and 1.5 bathrooms. (id:54662)
Royal LePage Burloak Real Estate Services
299 Hickory Circle
Oakville, Ontario
***PRE-HOME INSPECTION REPORT AVAILABLE!***OPEN HOUSE***EVERY SAT- 2-4PM*** This One Of A Kind Home Is Located On A Quiet Street Facing Trafalgar With A Corner Wide Lot (Over 50Ft). Pot Lights Indoor and Outdoor with 4 Full Washrooms, Den, Sunroom, Wooden Ramp in Garage. Roof (2024), Fence (2024), Freshly Painted With New Light Fixtures. This House Has Been Maintained By Its Original Owner And Is Great For Families Looking To Grow. At 3,132 Sqft (Above Grade) Property Comes With Coloured Concrete In The Backyard, With Sunroom To Enjoy With Loved Ones In Every Season. The Open-Concept Kitchen Boasts A Breakfast Area, Marble Countertops, Under Lighting. The Fully Finished Basement Includes A Grande Wet Bar, 5th Bedroom And 4th Bathroom. The Backyard Offers Full Privacy, A Wide Side Lawn With Mature Trees. Proximity To A Top-Rated High School, Walking Distance To Shopping Centers, Convenient Access To Public Transit, Close To Sheridan College. Please See YouTube Link For A Virtual Tour! (id:54662)
Homelife/miracle Realty Ltd
963 Hampton Crescent S
Mississauga, Ontario
Welcome to this Beautiful Open Concept Family and Potential Business Home. Gorgeous Front Foyer. Live-in and Rent the Totally Separate Basement or Live-in and Have you Business in the Totally Separate Basement. This 3 + 2 Bedroom Custom Sound Proof Home Features Quality Upgrades. California Shutters Throughout, Pot Lights, Granite Counter Tops, Built in Oven and Microwave. Over the Counter Hood Range, Skylight. Huge Master Bedroom has a 5 pc Ensuite, with a Bidet and a Walk in Closet. Other 2 Bedrooms are also Very Large. Two Full Separate Entrances to the FULLY FINISHED 2 Bedroom Basement. The Dining Room has a Walk Out to an Open Deck and the Back Yard has a Solid Brick Shed. Location at its Best, Close to all Amenities, Walking distance to the LAKE, Parks, Schools, Highways. This Home has Many Potential uses. Don't Delay, this is a True Well Built Custom Home in the Lakeview area. (id:54662)
Right At Home Realty
80 Deer Ridge Trail
Caledon, Ontario
Priced to sell...Welcome to this > gorgeous & meticulously kept greenpark-built semi-detached home. The moment you arrive inside, you'll find a thoughtfully designed space. This newer home boasts 3+1 bedrooms and a striking brick & stone elevation. Nestled in Caledon's sought-after southfields community. Main floor offers 9 Ft. ceilings, large family size eat-In kitchen with S/S appliances. Huge living and dining area with walk/out to covered balcony/terrace. Hardwood stairs lead to 3 good size bedrooms, Master bedroom comes with 4 Pc ensuite & walk/In closet. Lower level has large den this can be used as guest room or office as well. Unspoiled basement with cold room. Elegant zebra blinds throughout. 3 Car Parkings, one In garage 2 on driveway > Modern washrooms. This home is ideally located and is close to all amenities, including top-rated schools, newly built modern community centre, shopping centers, restaurants, parks, major highways. Walking distance to Etobicoke creek. Do not miss this opportunity to own this meticulously kept Home !!! (id:54662)
Save Max Real Estate Inc.
12 Education Road
Brampton, Ontario
Gorgeous 4 Bedroom Semi-Detached ( Aprx 1900 Sq Ft), Fully Finished Basement With Large Living Room, 2 Bedrooms Full Washroom & Kitchen With Separate Entrance. 4 Spacious Bedrooms, Large Primary Bedroom With Walk-In Closet & Ensuite Bathroom. Located In The High Demand Area Of Hwy 50/Clark Way. Separate Living & Family Rooms, Professionally Painted, New Quartz Countertops, Potlights Throughout Main Floor. No Carpet In The House, Extended Driveway. (id:54662)
RE/MAX Real Estate Centre Inc.
105 - 155 Downsview Park Boulevard
Toronto, Ontario
Welcome To Modern Living In The Heart Of Downsview Park! This Bright & Spacious 3-Bed, 3-Bath Corner-Unit Townhome Offers One Of The Largest Floor Plans Available, With All Bedrooms On One Level For Ultimate Convenience. Enjoy The Ease Of Direct Street Access Or Entry Through The Building, Plus Tons Of Natural Light From Extra Windows! Love The Outdoors? You're Steps From Downsview Parks Scenic Walking Trails & Bike Paths. The Perfect Escape From City Life! Commuters Will appreciate Being Just 5 Minutes From Highway 401 & Steps Away From the TTC 101 and 128 Bus Routes Taking You to The Downsview Park and Wilson Station in 15 minutes. Complete With 1 Parking Spot & 1 Locker, This Home Is A True Gem That Offers Style, Space & Location All In One! (id:54662)
Real Broker Ontario Ltd.
411 - 1787 St. Clair Avenue W
Toronto, Ontario
The Best Unit in the Building, the Bright and Beautiful Corner Unit with NW Exposure complete with Two bedrooms, Two Full Bathrooms, 2 Separate Balconies with Parking and Locker Included. Upgraded Finishes Throughout, Kitchen Double Thick Edge Quartz Countertops, Backsplash, Stainless Steel appliances, Hardwood Floors, 12"x24" tiles in bathrooms, Custom Roller Shades on Floor to Ceiling Windows. Sleep in on the weekends and enjoy privacy with blackout roller shades in both bedrooms. Building amenities include: Outdoor Rooftop BBQ's, Lounge and Full Gym. Convenient Access to Hwys 401, 400, Pearson Airport and 512 TTC St. Clair Streetcar at doorstep. Enjoy local restaurants and shops of the Junction Neighbourhood just 5 mins. away and walking distance to the Stockyards Village Shopping Centre. Nations and Metro Grocery Stores, Walmart, Home Depot, Best Buy and More. (id:54662)
Brad J. Lamb Realty 2016 Inc.
336 - 349 Wheat Boom Drive
Oakville, Ontario
Welcome home to this stunning condo townhome, a masterpiece of modern, sleek design and smart home integration, with over $ 20,000 in upgrades! Just imagine escaping to unwind, relax, entertain and BBQ on your own outstanding, private 300+sq ft terrace! Main floor offers inviting, open concept lay-out, 9 foot ceilings, living / dining room, oversized windows, cellular shades, kitchen with peninsula, quartz counters, pot lights, luxury vinyl flooring, large, deep closet, 2 piece bathroom. 2nd Floor with 2 spacious bedrooms, primary with walk-in closet, ensuite bath with upgraded glass, frameless walk-in shower, upgraded tiles, and main bathroom with tub. Beds have oversized windows, all baths have quartz counters. SmartONE Home Integration Features including digital door lock, wall pad & phone app for alarm, thermostat, HVAC, lighting control. LED lighhting, pot lights on main floor, smooth ceilings on all floors, entirely carpet free with hardwood stairs! 1 Underground Parking - P1-75, and 1 Locker (P2-334), lots of UG visitors parking, bicycle storage. Nestled perfectly in desirable Oakvillage community in one of Oakville's most popular neighbourhoods, the Urban Core, pet-friendly, designated non-smoking modern urban community with social outdoor seating, bike paths and walkways. Condo fee includes Bell Fibe Hi-Speed Internet! Conveniently close to every imaginable amenity; shopping, restaurants, schools, hospital, Sheridan College, recreation facilities, ice rinks, swimming, parks, trails, public transit, QEW, 403, 407. Nothing to do but move in and start enjoying your new home and lifestyle! (id:54662)
Royal LePage Realty Plus Oakville
7186 Tamar Road
Mississauga, Ontario
Welcome To The Gorgeous, Bright, Spacious 7186 Tamar Rd. Located In The Heart Of Mississauga On A Quiet Street, Raised Bungalow Offers A Functional & Inviting Layout, Perfect For Family Living. Good Size Living Room With A View OF The Front Yard, Dining Room Takes You To The Renovated Modern Breakfast Area/Kitchen Boasts A Walk-Out To The Two Tier Deck, Invites You To A Huge, Fully Fenced Back Yard For Relaxation And Entertaining. Almost No Rear Neighbour To Added Privacy. 3 Good Size Bedrooms. Finished Basement With Extra Room & A Functional Family Room With Walk Up Access To The Back Yard. Newer Electrical Panel, Improved For Possibility Of Having Hot Tub In Your Back Yard. Smooth Ceiling On Main And Lower Floor Except Living And Dining Room. Nestled In Quiet, Tree-Lined Street That Has It All. Quick Access To Parks,Trails, Two Major Highways 401 & 407, Shoppings & Restaurants (id:54662)
RE/MAX Hallmark Realty Ltd.
57 Moldovan Drive
Brampton, Ontario
Nestled In A Family Friendly Community. This 4+2 Bedroom, 4 Bath Is Waiting For You! Around 4000 sq. ft. of Living Space. Bright Floor Plan Boasts Hardwood Floors On Main, Stairs And Upper, Stainless Appliances, Granite Counter tops With Breakfast Bar And Walkout To Patio, Family Room With 18Ft Ceiling And Fireplace, Finished Legal Basement With Separate entrance, 2 Bedroom And Bathroom, Professionally Landscaped Backyard With Shed. Walking Distance To Schools, Shops, Parks, Worship & Public Transit. This Home Is A Must See. (id:54662)
Homelife/miracle Realty Ltd











