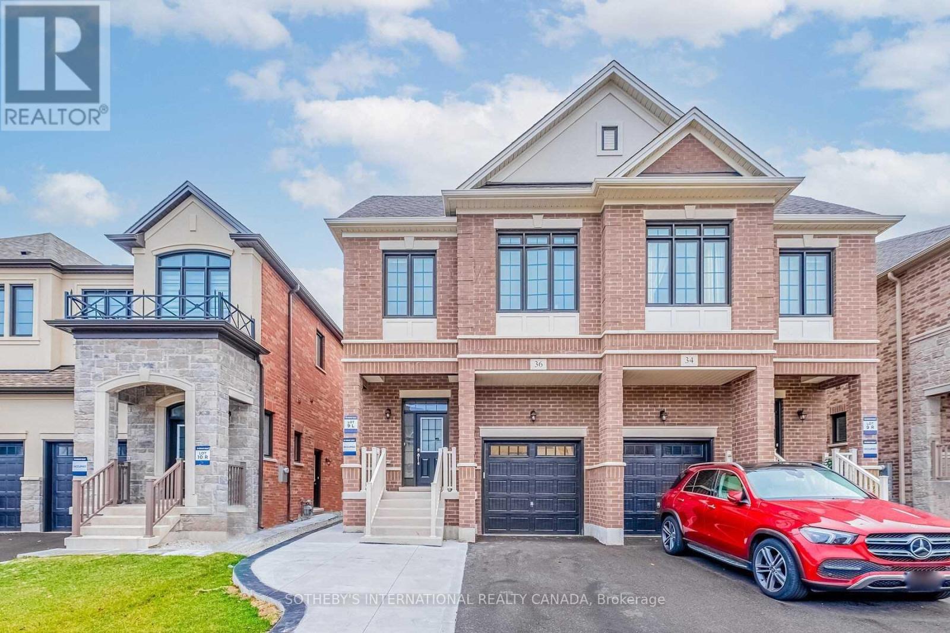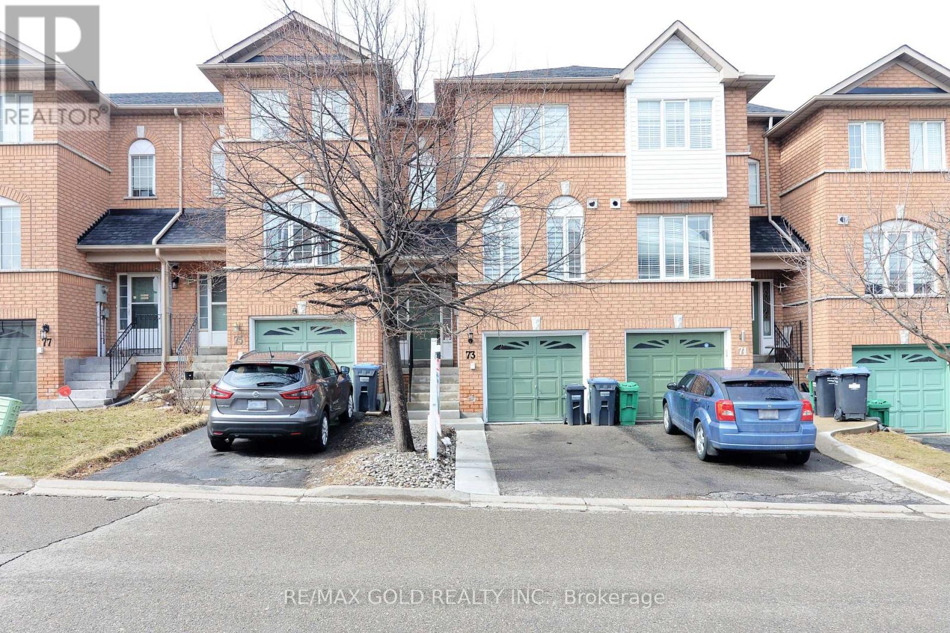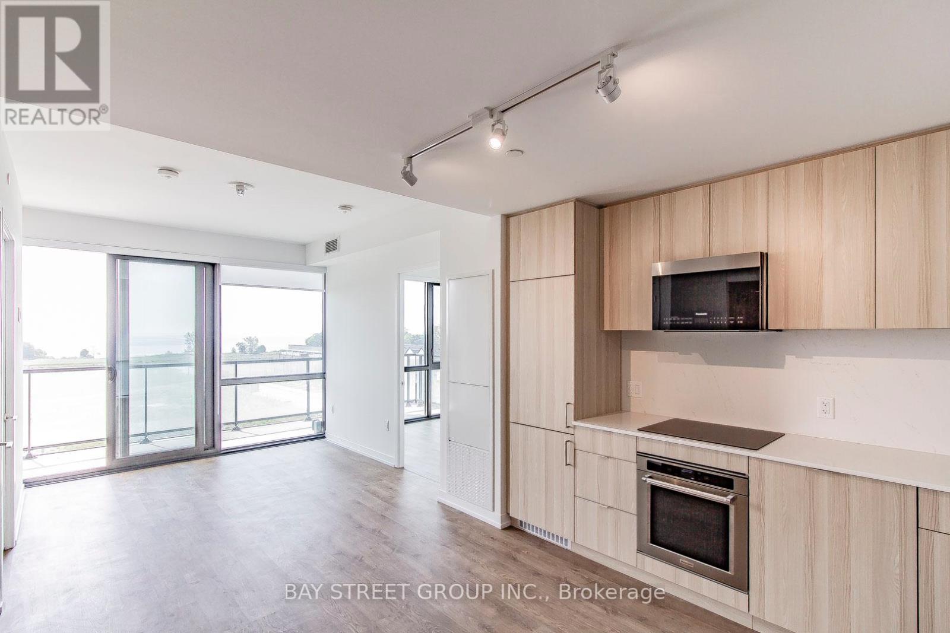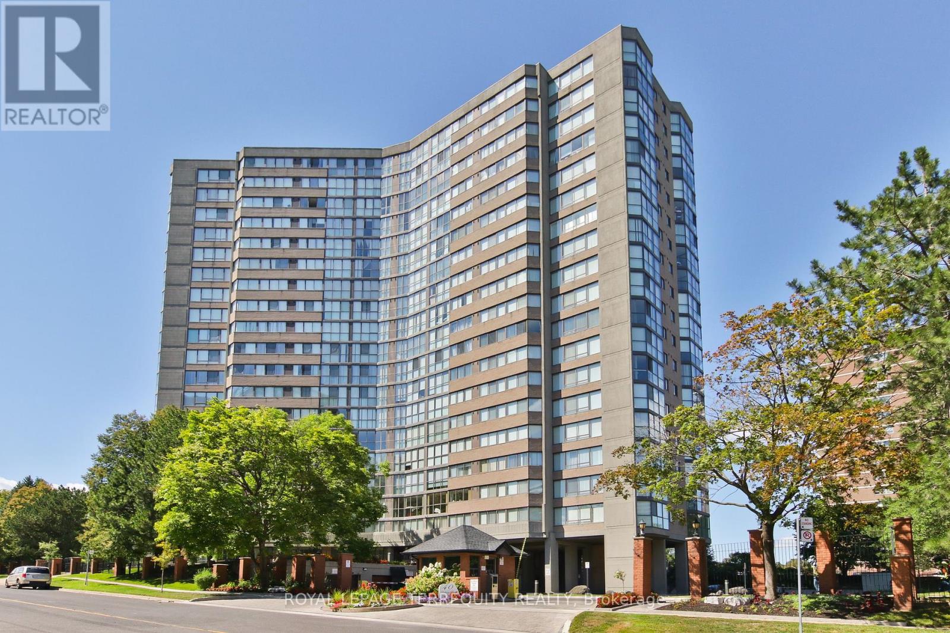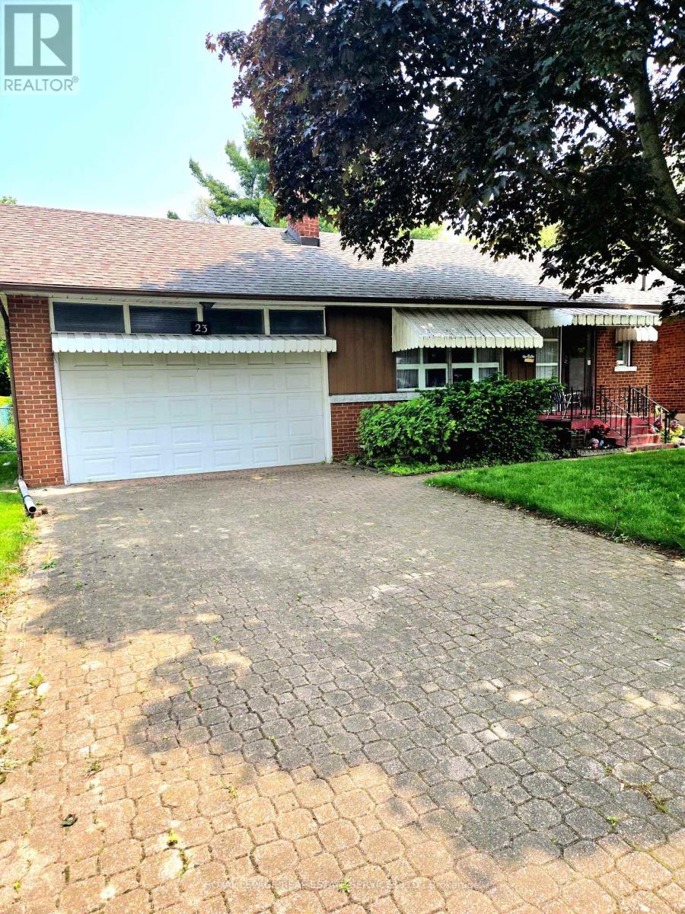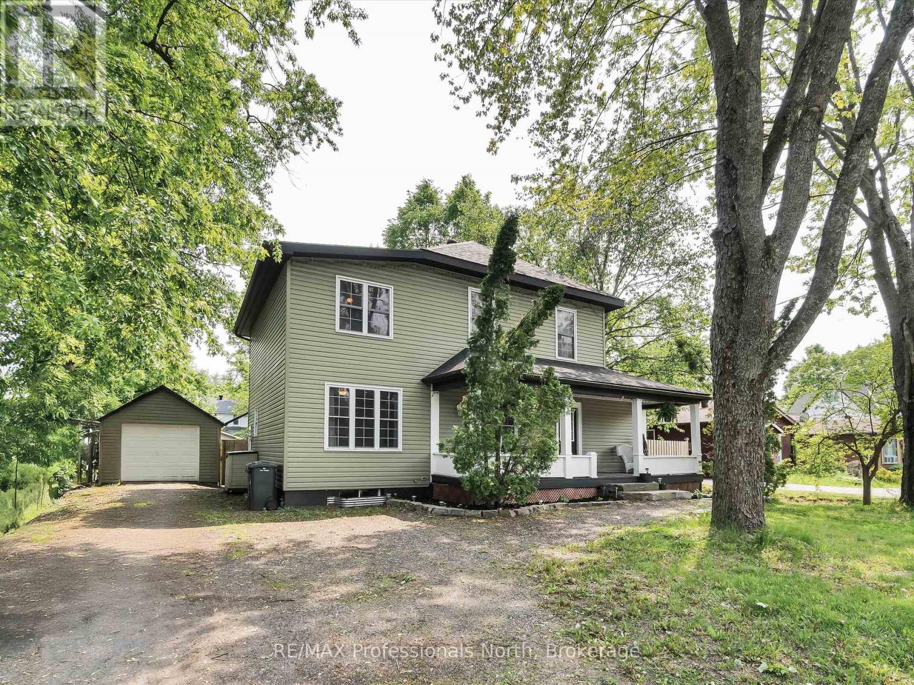Bsmt - 36 Quinton Ridge
Brampton, Ontario
Border of Mississauga, separate entrance to legal 2+1 bedroom, with 2 bathrooms . New laminate floor trough out open concept dining, with kitchen & stainless steel appliances .Prime bedroom with 3-piece ensuite and closet, den /office can be use for 3rd bedroom. Separate ensuite laundry . Minutes to all amenities, school's, parks, shopping, go, public transit, easy access to 407 & 401. No smoking & no pets. (id:59911)
Sotheby's International Realty Canada
Upper - 82 Livingstone Avenue
Toronto, Ontario
Recent new construction with Exquisitely designed Upper Unit. 3 Bdrm, 2 Bathrm Suite In a Sought After Family Friendly Neighbourhood W/Upgrades Galore, Modern Kitchen With Quartz Counters and backsplash, Centre Island And S/S appliances. Stunningly Stylish Bathrooms. Furnace and water heater. W/O To Balcony overlooking backyard. Too Many Features To Mention. Washer And Dryer. Great Location Near Many Area Amenities And Transit. Professionally Managed. Carefree Living At Its Finest. (id:59911)
Landlord Realty Inc.
73 - 57 Brickyard Way
Brampton, Ontario
This stunning townhome is a true gem! Thoughtfully upgraded with thousands spent on improvements, it shows impeccably throughout. Featuring elegant oak kitchen cabinetry, a bright and spacious eat-in kitchen with a striking mirrored backsplash, and a full suite of 6 premium appliances. Generously sized bedrooms provide comfort for the whole family. Located in a fantastic family-friendly neighborhood just minutes from shopping, GO stations, entertainment, major highways, and more. Move-in ready and full of charm! (id:59911)
RE/MAX Gold Realty Inc.
4404 - 60 Absolute Avenue
Mississauga, Ontario
Live in the Iconic "Marilyn Monroe" Building - A Rare Opportunity! Step into luxury with this stunning open-concept 2-bedroom, 2-bathroom suite featuring a private ensuite, underground parking, and a storage locker. Enjoy modern living with floor-to-ceiling windows, soaring 9 ceilings, and a contemporary chef's kitchen complete with upgraded stainless steel appliances, granite countertops, full-height cabinetry, mirrored backsplash, and an eat-in center island. This exceptional unit boasts four walkouts to a spacious 245 sq. ft. private wraparound balcony offering breathtaking south-facing panoramic views of the lake, city skyline, and Square One. Residents have access to 30,000 sq. ft. of state-of-the-art amenities. Conveniently located within walking distance to Square One, and minutes from Hwy 403, City Centre, the library, and more. Dont miss your chance to own a piece of this architectural landmark! (id:59911)
RE/MAX Escarpment Realty Inc.
404 - 251 Masonry Way
Mississauga, Ontario
This beautifully designed 713 sq. ft. south-facing unit offers 1 parking & 1 locker, seamless connection to the waterfront. Wake up to stunning lake views from both bedrooms a rare and breathtaking feature.The primary suite boasts a private 3-piece ensuite, while the 2nd bedroom shares the panoramic scenery. A den provides the perfect space to work, create, or relax. spacious 121 sq. ft. balcony enjoy uninterrupted views where the water meets the horizon. 9-foot ceilings, a sleek modern kitchen, open-concept layout .Located just steps from the waterfront, parks, and top-tier amenities, this unit offers an elevated lifestyle in the heart of South Mississauga. (id:59911)
Bay Street Group Inc.
1907 - 40 Richview Road
Toronto, Ontario
FANTASTIC ETOBICOKE CONDOMINIUM! Over 1400sqft Per Floor Plan of Open Concept Living Space with 2 Bedrooms and 2 Full Bathrooms! Clear South West Views! Well Maintained by a Proud Owner! Outstanding Layout and Open Concept Design Features Large and Sun Filled Family Sized Kitchen with a Rare Window Above the Sink with a Beautiful View! Spacious Living & Dining Rooms with Wraparound Windows and South Facing Clear Views! Large Solarium can Compliment the Kitchen or Be Used as Added Living Space! HUGE Primary Bedroom with a Walk-In Closet and a 5 Piece Ensuite Bathroom with Jacuzzi! Spacious Second Bedroom with Double Closet and Access to a 3 Piece Bathroom! 1 Parking and 1 Locker Included! Maintenance Fees Included Heat, Hydro, Water, and More! Incredible Building Shows Like A 5 Star Resort with Gatehouse Security, Concierge, Plenty of Visitor Surface Parking, Acres of Amenities Included Walking Paths, Tennis Courts, Indoor Pool, Gym, Guest Suites, Party & Media Room and Recently Renovated Hallways! All This in a Fantastic Etobicoke Location Just Steps to Current Transit & Future LRT Transit, The Humber Park with Walking Trails Right to the Lake, Golfing and More! This is An Outstanding TORONTO VALUE! (id:59911)
Royal LePage Terrequity Realty
23 Sevenoaks Avenue
Toronto, Ontario
A gem in the beautiful Norseman Heights area! Situated perfectly with plenty of amenities, is this charming bungalow. Double car garage and parking for 4 cars in the driveway, is perfect for family and guests. The cozy layout has endless possibilities for your personal touches. Large backyard space with a clean slate for your design and staycation. Perfect for outdoor entertaining. Side entrance leading to the spacious lower level, with the potential for a in-law suite or teens dream area. Opportunity awaits you to be part of this peaceful, family friendly and enjoyable community! (id:59911)
Royal LePage Real Estate Services Ltd.
3304 - 4011 Brickstone Mews
Mississauga, Ontario
Luxury Living One Bdrm Condo In The Heart Of Downtown Mississauga, Engineered Wood Flooring Throughout, Modern Open Concept Kitchen With Extended Cabinet, Quartz Counter-Tops, Prime City Centre Location! Amazing Amenities Which Includes 24h Concierge, Pool, Gym, Party Room, MovieRoom, Guest Suite & More! Walk to Square One Shopping Centre, Sheridan College, Public Transit.. Cooksville Go, Uof T Mississauga Branch (id:59911)
Royal LePage Signature Realty
36241 Gore Road
South Huron, Ontario
Welcome to this Prestigious address offering every luxurious desire you have ever dreamed of. If you like to entertain, or you are just a homebody this exquisite approximately 4-acre sprawling private country estate located mins from Grand Bend is an absolute showstopper. Professionally landscaped grounds and gardens surround this 2800 sq ft home. As the front door unfolds into the spacious foyer, all your guests will be in awe. The chef's kitchen features hardrock countertops double built-in wall ovens, breakfast bar, pantry and lots of room for Sunday family dinner gathered around the harvest table overlooking your backyard oasis. The striking stone gas fireplace is the focal point for the inviting living room. Main Floor primary suite has it all covered, w-i closet, ensuite boosting a w-i shower & soaker tub. Laundry will be enjoyable, in this bright spacious main floor laundry room! Beautiful staircase leading to the Upper level featuring 2 bedrooms lg enough to accommodate sitting areas along with another full bath. Adding to the already extensive footprint is the lower level & it has it all. Lg family room, bedroom, bathroom, kitchen, den, & private walkup entrance into garage. The lower level offers a multitude of options for multi-family living or just extra living space to spread out and enjoy. You will never need another holiday again when you experience this backyard wonderland. Entire rear outdoor space has just been recently transformed with no expense spared. Awning-equipped Massive decks overlook the newly installed in ground heated pool lined w/black iron fence & pool house. New hot tub under the pergola, by the tranquil pond. If you have pets, this pet paradise will provide so much space for them to roam & play or go on nature walks to the stream at the back of the property. This forever home will bring friends & family together and provide lasting memories for years to come. Rest assured you will find new meaning to the words Let's Stay Home. (id:59911)
Royal LePage Heartland Realty
74 Taylor Road
Bracebridge, Ontario
Character filled and spacious 5 bedroom, 2 bathroom home centrally located in the heart of Bracebridge within walking distance to almost everything! This large home offers almost 2200 sq. ft. of living space and is perfect for large or blended facilities with the potential of a 6th or Primary Bedroom on the main level. Large semi open concept main floor layout with eat in kitchen, living room, walk in pantry, laundry, 3 piece washroom, family room (or 6th bedroom) and walkout to large cozy front covered porch and rear deck with gazebo. Upper level features 5 bedrooms and 1-4 piece bathroom. Lower level features a finished rec room and unfinished utility and storage room. Rear yard is fully fenced for the kids and pets and features a large deck for summer get togethers and BBQ's and a kids treehouse and trampoline. Upgrades include shingles (2024), natural gas furnace (2017) and A/C (2022), washer (2017), dryer (refurbished 2025). (id:59911)
RE/MAX Professionals North
8720 15 Side Road
Erin, Ontario
Welcome to a rare opportunity to own an impeccably designed bungalow that combines elegance, durability, and lifestyle in one extraordinary package. This sprawling 3,000 sq. ft. home is nestled on just under 2 acres of private, manicured land, offering both the peace of rural living and the sophistication of high-end construction. Built with energy-efficient and ultra-durable Insulated Concrete Form (ICF) wall construction, this home offers unmatched insulation, soundproofing, and structural strength. Step onto the stunning timber-framed wrap-around porch, where rustic craftsmanship and architectural detail make a bold first impression.Inside, you're greeted with 10-foot ceilings that amplify the natural light and sense of space throughout the main floor. The open-concept layout is ideal for entertaining or simply enjoying the spaciousness of your surroundings. At the heart of the home lies a chefs kitchen that truly delivers - complete with high-end appliances, an oversized island, and an enormous walk-in pantry that could double as a prep kitchen. The main floor features 3 generous bedrooms, each with its own private ensuite bathroom, providing ultimate comfort and privacy for family and guests alike. The primary bedroom is a serene retreat, with luxurious 5pc bathroom, sitting area and walk-in closet.The fully finished basement expands your living space significantly, offering limitless options for big-screen theatre, home office, fitness, or multi-generational living.Step outside to your backyard paradise, where you'll find a saltwater in-ground pool with patio and plenty of space for lounging, grilling, or hosting summer gatherings. The expansive yard offers room for kids to play, pets to roam, or future additions like a workshop or garden suite.Located just minutes from town amenities but far enough to enjoy privacy and nature, this one-of-a-kind bungalow offers the perfect blend of modern luxury and timeless craftsmanship. (id:59911)
Royal LePage Royal City Realty
9 - 2875 Hazelton Place
Mississauga, Ontario
Spacious & Open Concept Townhouse; Sun-Filled Living/Dining Rm W/Walkout To Large Terrace; Large Kitchen With/Stainless Steel Appliances, Floor To Ceiling Cupboards & Large Windows; 2 Large Primary Bedrooms W/Ensuite; New Laminate Floor Will Be Installed On Main Level; Located In A Most Sought After John Fraser/Gonzaga District. Close To Erin Mills Town Center, Library/Community Centre, Shopping, Transit, Hwy's 403/401/407 And Credit Valley Hospital. (id:59911)
Ipro Realty Ltd.
