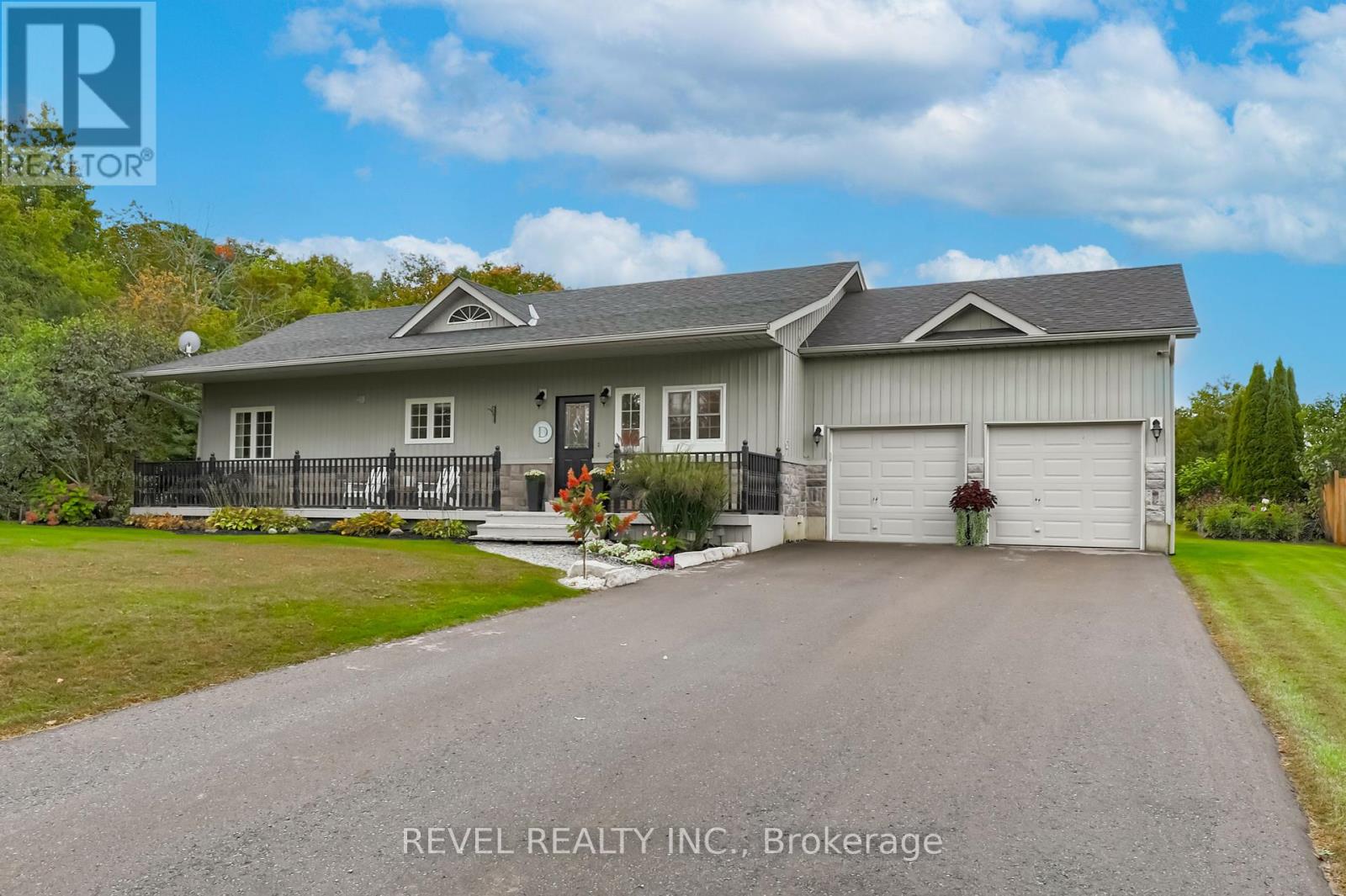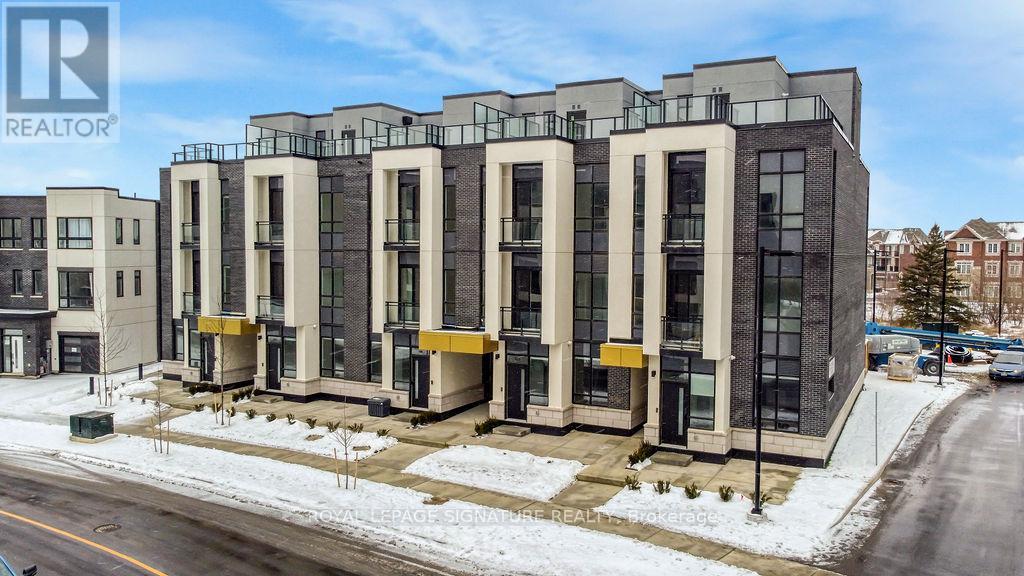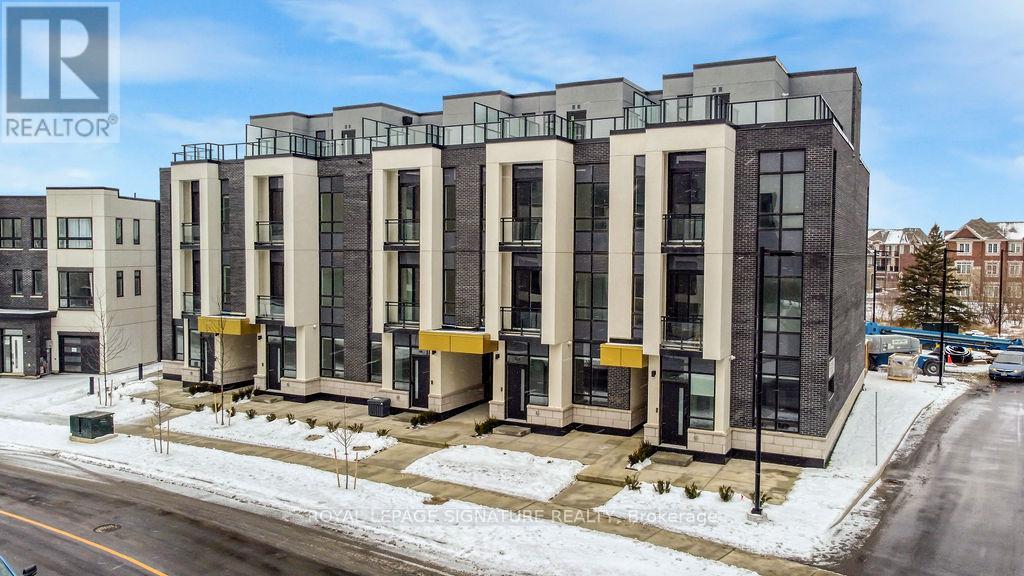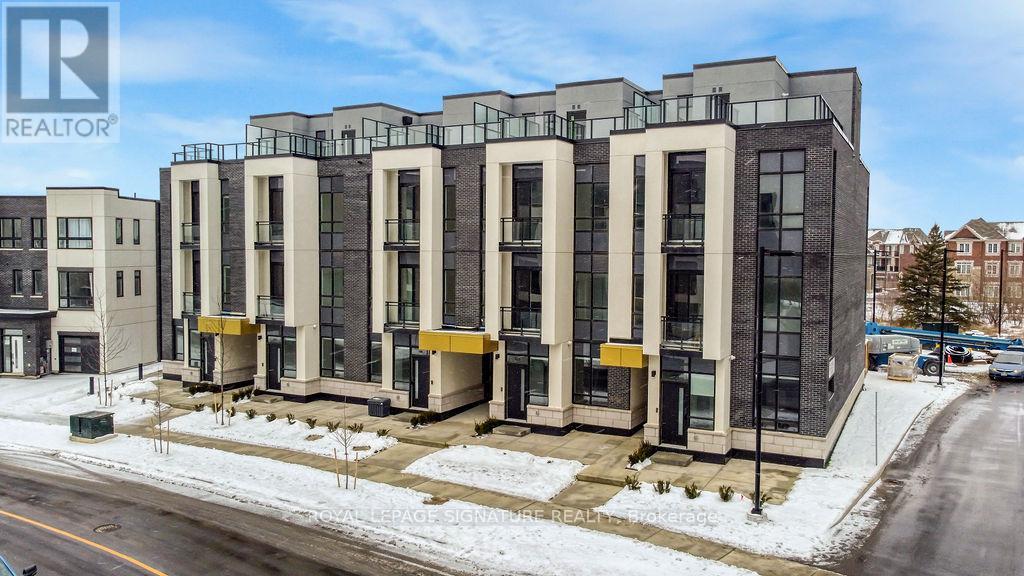2102 - 135 Hillcrest Avenue
Mississauga, Ontario
Well-maintained and move-in ready, this bright and functional condo offers a smart layout with a versatile den that can easily serve as a second bedroom, plus a sunlit solarium - ideal for a home office or cozy reading space. Situated on a high floor, enjoy a clear, unobstructed view and an abundance of natural light. The Kitchen features stainless steel appliances, a double sink, and ample cupboard space. Enjoy the convenience of underground parking and low maintenance fees in a building packed with amenities, including 24-hour security, an exercise room, party room, squash & tennis courts and more! Located just minutes from Cooksville GO Station, with easy access to transit, schools, parks, Trillium Hospital, Square One, QEW and HWY 403 - this is your chance to live in one of Mississauga's most convenient and connected communities. Don't miss out! *Some photos are virtually staged. (id:59911)
Forest Hill Real Estate Inc.
101 Keele Street
Toronto, Ontario
High Park North.....large detached, steps to bus, and down the street to Keele subway. Easy access to High Park! Across from Keele Street Public School is across the street. Spacious light filled home with large primary rooms, open concept kitchen, with a bedroom/office/den and bathroom on main floor. If you are renovating your home, this property is available now, for the next 12 - 24 months! Rent + utilities + contents Insurance please! (id:59911)
RE/MAX Professionals Inc.
20 Leland Avenue
Toronto, Ontario
Permits are in place to build a stunning modern style home spanning over 5,000 sq. ft. of living space, thoughtfully designed with 4+3 bedrooms, Each bedroom is purposefully designed with its own private bathroom, offering comfort and privacy. The vision of your dream home can come to life in one of Etobicoke's most serene and sought-after locations. This stunning design features a dramatic open-to-above family room with a skylight, a formal living and dining area, a stylish open-concept kitchen, and a separate spice kitchen, perfect for everyday living and entertaining. Natural light pours in through skylights & expansive floor-to-ceiling windows, offering panoramic views of the ravine and flowing creek, creating a tranquil, nature-infused atmosphere throughout the home. Nestled on an expansive, pie-shaped lot, this property offers unmatched privacy, peace, and connection to nature. Whether you're sipping your morning coffee to the gentle sounds of the creek, entertaining under the stars, or enjoying quiet time with family, this property offers a rare chance to live in tune with nature without ever leaving the city. Here, you're not just building a home, you're creating a retreat surrounded by nature. A place where nature and luxury coexist, offering the charm and calm of cottage country living, right in the city. (id:59911)
Century 21 Legacy Ltd.
9 Grills Road
Kawartha Lakes, Ontario
Your Dream Retreat Awaits! Wake up to breathtaking lake view sunrises and unwind with cozy bonfires under the stars in this exceptional 3+2 bedroom, 2 bath home. Nestled in a charming Lake Scugog waterfront community on a sought-after street, this property offers the perfect blend of rural tranquility and modern comfort. Step inside to discover an inviting open-concept layout accentuated by soaring cathedral ceilings and elegant laminate/tile flooring. The spacious living area seamlessly flows into the dining and kitchen spaces, ideal for entertaining family and friends. Enjoy the convenience of main floor laundry with direct garage access, making daily life a breeze.The impressive primary suite features a generous walk-in closet and a private ensuite, complete with garden doors leading to a large back deck perfect for morning coffee or evening relaxation. The finished basement provides additional living space for guests or hobbies, while the expansive, treed lot ensures privacy and tranquility. Outdoor enthusiasts will appreciate the ample boat launches nearby for easy lake access, as well as a community park for kids and scenic walking. With a two-car attached garage and a large paved driveway, this home is both functional and stylish.Pride of ownership shines throughout, making this property a true gem. Located just 20 minutes from Port Perry and Lindsay, you can enjoy the peace of rural living without sacrificing convenience. Don't miss your chance to own this beautiful home schedule your viewing today! **EXTRAS** Roof (2023)Furnace (2023)Paved Driveway (2022)2 Sliding Glass Doors (2021)Back Bedroom Window (2020) Water Heater - Owned (2021) Sheds (2016 and 2022) Pony Panel installed for back-up generator; with option to buy generator and cord (id:59911)
Revel Realty Inc.
8 Butler Street
Brighton, Ontario
Cozy 2 bedroom bungalow within walking distance to all amenities. Eat-in kitchen and large living room have laminate flooring. Main floor laundry and 4 pc bath separates the two bedrooms. 1 car garage with two separate drive ways on either side of house. (id:59911)
RE/MAX Quinte Ltd.
137 - 3025 Trailside Drive
Oakville, Ontario
Assignment Sale. Brand New Modern Executive Townhouse With Abundant Natural Light Featuring1,582 Sq. Ft. Open Concept Layout With High Ceilings. This Unit Includes 3 Bedroom And 3Bathrooms. The Spacious Living Area Showcases High-End Finishes, Vinyl Flooring, And 10-FootCeilings Adorned With Pot Lights Creating An Elegant Yet Inviting Ambiance. The Italian Trevisana Kitchen Is Equipped With Sleek Built In Stainless-Steel Appliances And Quartz Countertops. Step Outside To The Impressive 530 Sq. Ft. Terrace, Ideal For Relaxing Or Entertaining. Conveniently Situated Near Highways 407 And 403, Go Transit And Regional Bus Stops. Just A Short Stroll From Shopping, Dining, And Top-Rated Schools. Seize This Opportunity For Luxurious, Family-Friendly Living! (id:59911)
Royal LePage Signature Realty
148 - 3025 Trailside Drive
Oakville, Ontario
Assignment Sale. Brand New Modern Executive Townhouse With Abundant Natural Light Featuring1,336 Sq. Ft. Open Concept Layout With High Ceilings. This Unit Includes 3 Bedroom And 3Bathrooms. The Spacious Living Area Showcases High-End Finishes, Vinyl Flooring, And 10 -Foot Ceilings Adorned With Pot Lights Creating An Elegant Yet Inviting Ambiance. The Italian Trevisana Kitchen Is Equipped With Sleek Built In Stainless-Steel Appliances And Quartz Countertops. Step Outside To The Impressive 419 Sq. Ft. Terrace, Ideal For Relaxing Or Entertaining. Conveniently Situated Near Highways 407 And 403, Go Transit And Regional Bus Stops. Just A Short Stroll From Shopping, Dining, And Top-Rated Schools. Seize This Opportunity For Luxurious, Family-Friendly Living! (id:59911)
Royal LePage Signature Realty
202 - 162 Reynolds Street
Oakville, Ontario
One-Of-A-Kind Boutique Apt In Prestigious Downtown Oakville Location W/Walking Distance To Lake, Restaurants, Shops, Parks, Harbour, Oakville Club, Prestigious Schools And Go Station. This Fabulous Find Offers A Freshly Painted, Bright, Spacious & Functional Layout W/Updated Features, New Appliances, Ensuite Full Laundry Room, Wonderful Sunroom/Den With Floor To Ceiling Windows, Large Locker, And Rare Two Private Parking Spots. Facilities Include A Lounge Area, And Roof Terrace. No Pets/Non-Smokers Only. (id:59911)
Right At Home Realty
202 - 162 Reynolds Street
Oakville, Ontario
Fully Furnished One-Of-A-Kind Boutique Apt In Prestigious Downtown Oakville Location W/Walking Distance To Lake, Restaurants, Shops, Parks, Harbour, Oakville Club, Prestigious Schools And Go Station. This Fabulous Find Offers A Freshly Painted, Bright, Spacious & Functional Layout W/Updated Features, New Appliances, Ensuite Full Laundry Room, Wonderful Sunroom/Den With Floor To Ceiling Windows, Large Locker, And Rare Two Private Parking Spots. Facilities Include A Lounge Area, And Roof Terrace. No Pets/Non-Smokers Only. (id:59911)
Right At Home Realty
3134 Searidge Street
Severn, Ontario
Discover Luxury in the exclusive Serenity Bay community on Lake Couchiching. Set on a premium 49-ft lot with forest and pond views, this brand new detached home offers 2,434 sq. ft. with 4 spacious bedrooms, 2.5 baths, a bright main floor office, and an open-concept layout with 9-ft ceilings. Enjoy premium flooring, Granite counters a large pantry and a home that feels like a sunroom. The full unfinished basement offers great potential. This isn't just a home, its a thoughtfully designed living space that offers style and comfort. Residents of Serenity Bay enjoy private lake access, scenic trails, a dedicated boardwalk, and a one-acre lakefront park with a dock, perfect for year-round outdoor enjoyment. Located just minutes from Orillia, Barrie, and Muskoka, with Casino Rama and local beaches nearby. Live the lake life you’ve always dreamed of. Welcome to Serenity Bay. (id:59911)
Keller Williams Experience Realty Brokerage
147 - 3025 Trailside Drive
Oakville, Ontario
Assignment Sale. Brand New Modern Condo Townhouse On Ground Level With Abundant Natural Light. Featuring 1,019 Sf Open Concept Layout With High Ceilings, This Unit Includes 2 Bedroom And 2Bathrooms. The Spacious Living Area Showcases High-End Finishes, Vinyl Flooring, And A 10 Foot Ceiling Adorned With Pot Lights. The Italian Trevisana Kitchen Is Equipped With Sleek Built In Stainless-Steel Appliances And A Kitchen Island Topped With Quartz Countertops. Step Out Onto The Private 394 sq.Ft. Backyard Adjacent To Natural Ravine Area. Ideally Situated Near Highways407 And403, Go Transit, And Regional Bus Stops. Just A Short Walk To Various Shopping And Dining Options And Close To The Best Schools In The Area. (id:59911)
Royal LePage Signature Realty
140 - 3025 Trailside Drive
Oakville, Ontario
Assignment Sale. Brand New Modern Executive Townhouse With Abundant Natural Light Featuring1,446 Sq. Ft. Open Concept Layout With High Ceilings. This Unit Includes 3 Bedroom And 3Bathrooms. The Spacious Living Area Showcases High-End Finishes, Vinyl Flooring, And 10 -Foot Ceilings Adorned With Pot Lights Creating An Elegant Yet Inviting Ambiance. The Italian Trevisana Kitchen Is Equipped With Sleek Built In Stainless-Steel Appliances And Quartz Countertops. Step Outside To The Impressive 504 Sq. Ft. Terrace, Ideal For Relaxing Or Entertaining. Conveniently Situated Near Highways 407 And 403, Go Transit And Regional Bus Stops. Just A Short Stroll From Shopping, Dining, And Top-Rated Schools. Seize This Opportunity For Luxurious, Family-Friendly Living! (id:59911)
Royal LePage Signature Realty











