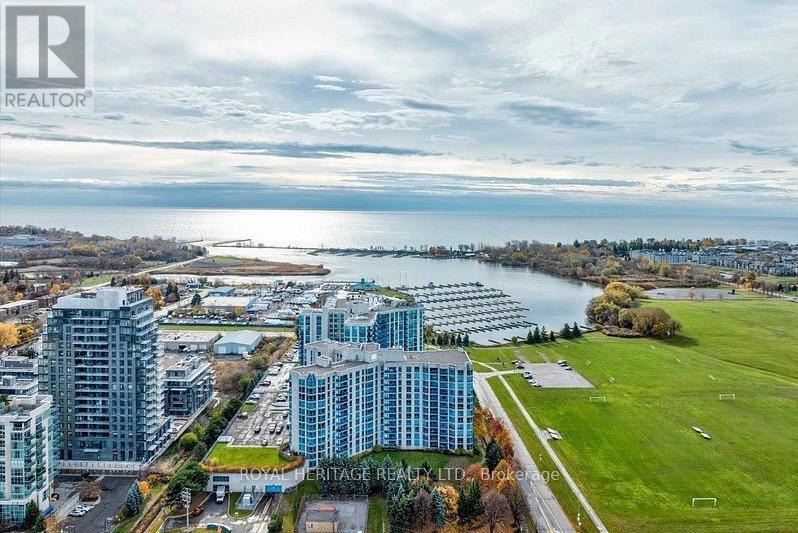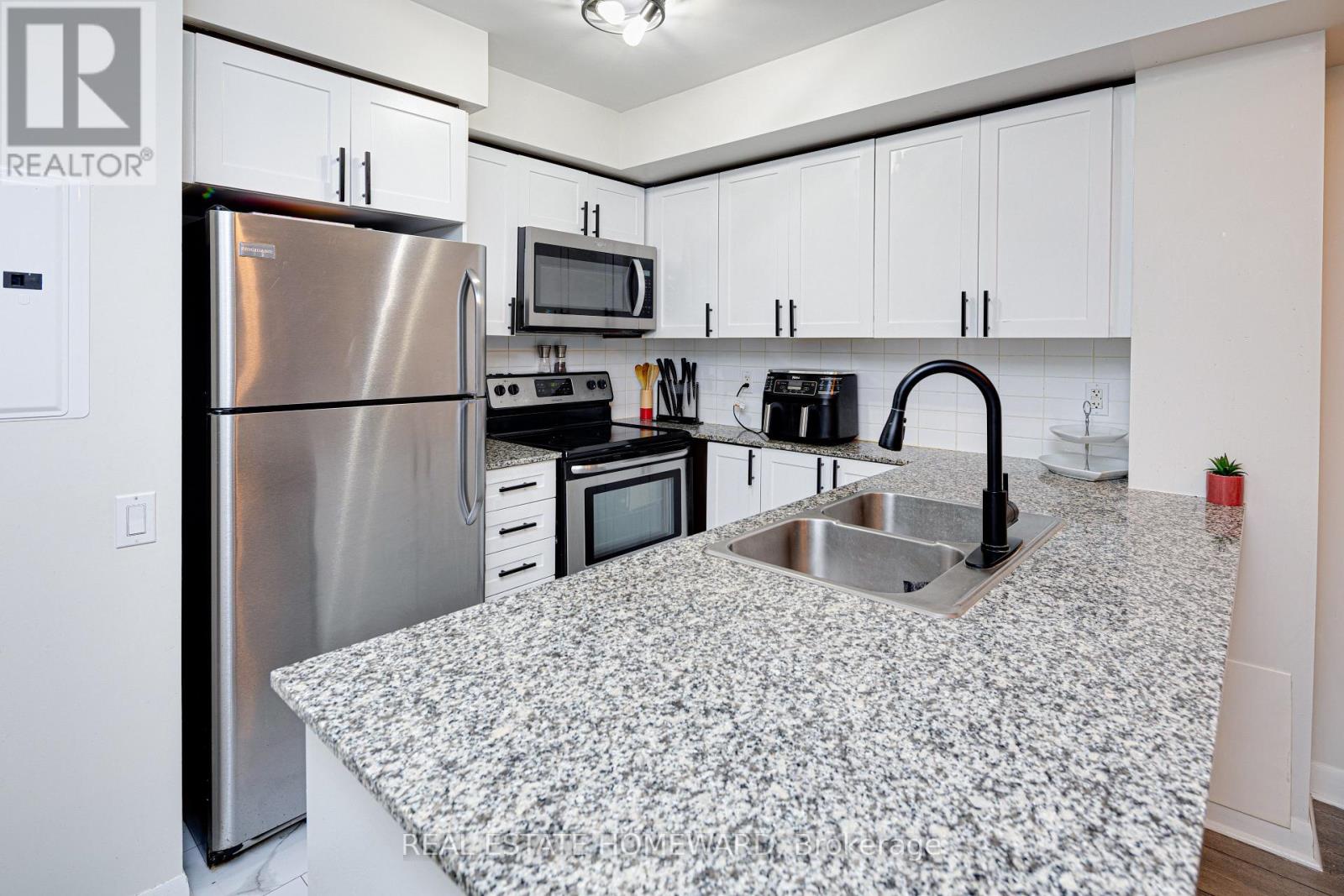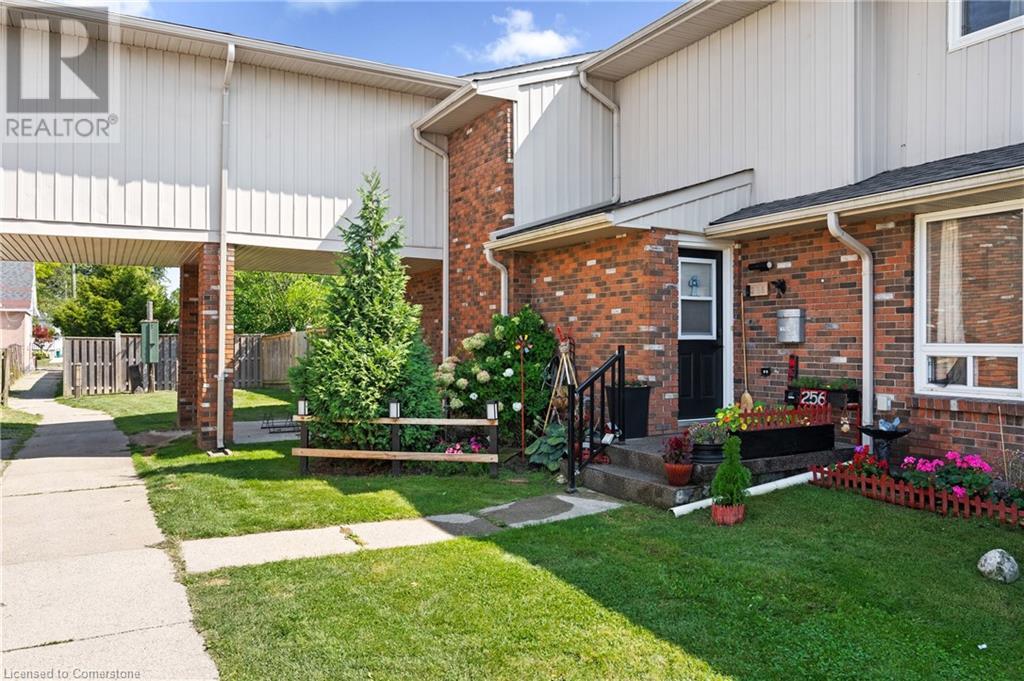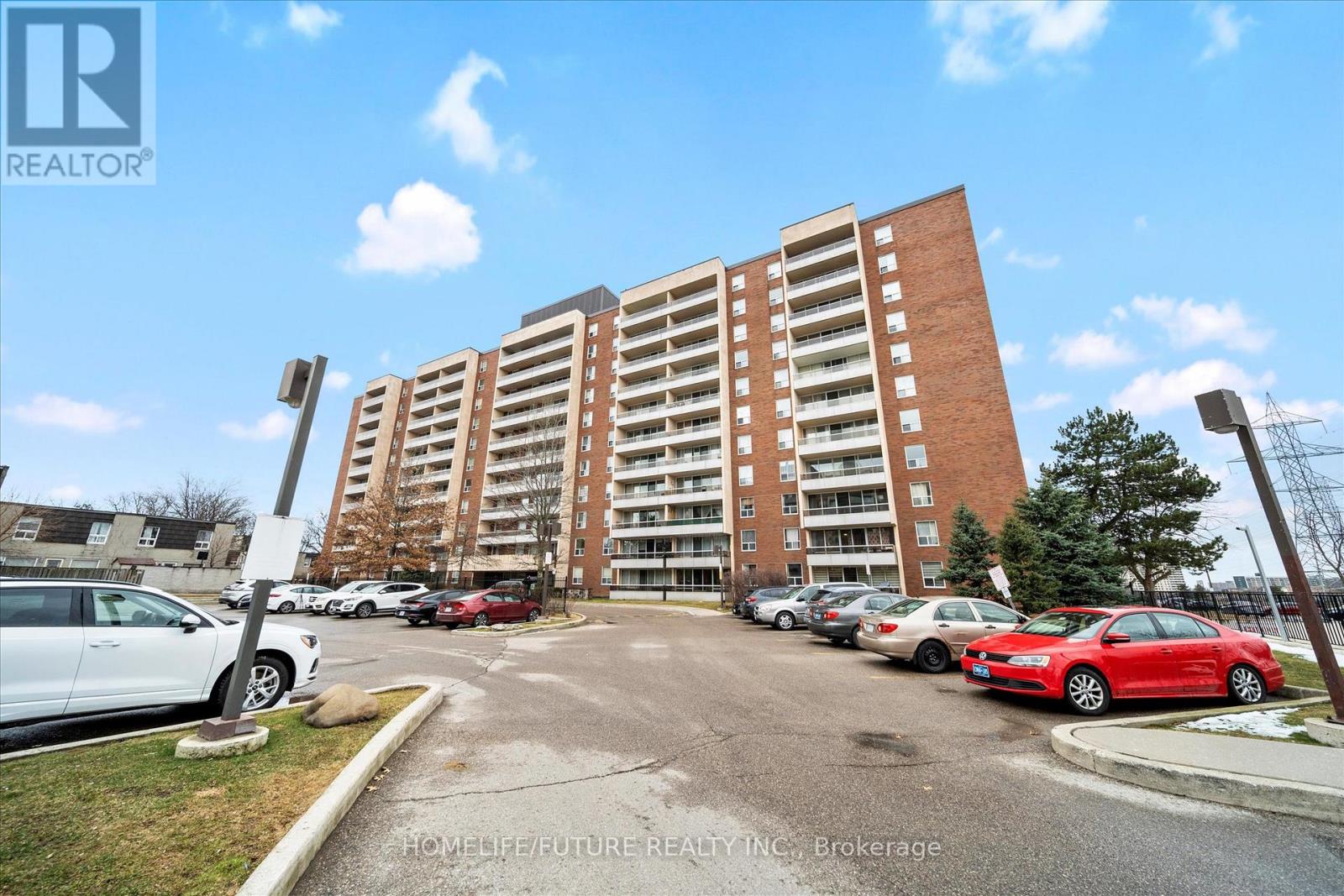210 - 360 Watson Street W
Whitby, Ontario
Spacious Condo with Northwest Views & Serene Ambience...Enjoy peaceful mornings sipping coffee in the cozy solarium, surrounded by lush garden views. This well-maintained 1,218 sq. ft. Tradewind model offers a spacious and thoughtfully designed layout with 2 bedrooms and 2 full bathrooms. Remodelled and Meticulously well Kept. This immaculate condo combines comfort and convenience with ensuite laundry, an underground parking space, and an additional surface parking spot just steps away from this Suite, no elevator needed.Recent upgrades including newer flooring in the living and dining areas and Primary bedroom, adding a fresh, elegant touch. Extra storage is provided with a spacious locker in the building. Residents also enjoy access to fantastic building amenities, including a full-size pool, hot tub, expansive recreation room, and a well-equipped exercise room.Prime Location: Nestled within walking distance to shopping, scenic waterfront trails, GO Train and the renowned Abilities Fitness Centre, this home offers the perfect blend of tranquility and convenience. Embrace the serene waterfront lifestyle while staying close to everything you need. (id:59911)
Royal Heritage Realty Ltd.
127 Boardwalk Drive
Toronto, Ontario
"The Beach" Is Tribute Communities' Quintessential Lakefront Community Located In Toronto's Vibrant Beaches Neighbourhood! Highly Sought-After Corner Lot With Windows On 3 Sides!! Large 2 3/4 - Storey Semi-Detached (+ Finished Basement), 2160 Sqft Total Floor Area Above Grade + 744 Sqft Basement Total Area (Per Mpac), With An Exceptional Layout Providing Many Possibilities!! The Side Windows Provide Much More Natural Light To This Bright & Spacious 3-5 Bdrm (3-4 Bdrms Above Grade) / 3.5 Bthrm Family Home, Making It Feel More Like A Detached Home! Open Concept Living/Dining Room Overlooking Welcoming Deep Front Porch And Landscaped Front Yard! Very Spacious Kitchen Has Island And A Proper Breakfast Table Area (With Gas Fireplace) And Bay Window Overlooking The Serene Private Landscaped Backyard! Inspiring Family Room With Cathedral-Style Ceilings (Can Be Used As A Bdrm), Along with 2 Other Bedrooms On 2nd Floor! And Sizeable Primary Bedroom Retreat On 3rd Floor With Terrace, Walk-in Closet (With Built-in Organizers), Additional Large Mirrored Closet, And Lavish Spa-like 4-Piece Ensuite (With Large Vanity, Luxurious Soaker Tub & Separate Shower)! Finished Basement With Rec Room, 3-Piece Bthrm And Separate Hobby Room (With Wet Bar) Provides Many Options To Suit Your Needs (e.g., Guest Bedroom)! Private Fenced Backyard Retreat Has Gas Hookup For BBQ! 2-Car Detached Garage Is Insulated! Enjoy An Intimate Family Community Surrounded By Some Of The City's Best Outdoor Destinations And Waterfront Attractions! Walking Distance To TTC, Local Shops & Boutiques, Restaurants, Cafes, Groceries, Schools, Parks, Bike And Walking Trails, The Beach & Boardwalk, Marina, Community Centre, Movie Theatre, Library, And Much More! Enjoy The Lifestyle!! See 3D Tour!! (id:59911)
RE/MAX Condos Plus Corporation
Unit 2 - 1006 Eglinton Avenue W
Toronto, Ontario
Enjoy this urban condo alternative conveniently nestled on the 2nd floor offering a perfect blend of stylish residential tranquillity and convenience of city living in the heart of mid-town Toronto. Enjoy a bright open-concept and optimized floorplan with luxury finishes and ALL brand-new HW floors, custom cabinetry, quartz counters, mechanical, windows, doors, insulation, plumbing, millwork, and ample storage. 2 street-level egress with private entry to 2nf FL and 1 parking. Bedrooms include closet organizers, 4pc-Bath incl. Curbless shower, heated floors& towel rack, LED Med Cab, Ensuite W/D. Custom Kit w/ Quartz backsplash and waterfall breakfast bar. Everything. you need at your doorstep parks, cafe, retail, restaurants, gym/rec centre, library, theatre,TTC and 7 min walk to Subway. Utilities excl. $125 flat fee/mon for Gas+Water, Hydro metered sep monthly. (id:59911)
Harvey Kalles Real Estate Ltd.
503 - 1486 Bathurst Street
Toronto, Ontario
Bright And Spacious Beautiful "Barrington Condos" Beautifully Designed 2 Bedrooms With 2 Full Washrooms. Featuring 9' Celling And Floor To Celling Windows. Nice View From Balcony. Kitchen Has Nice Granite Counter Top And Custom Made Modern Blinds. Hard Wood Floor Through Out The Unit Newly Painted. Most Of The Lights Upgrade To Pot Lights. This Unit Has Owned A Locker Room, Bike Parking, Car Parking, Party Room, Gym, Bbq Area, Steps To Ttc, Schools, Banks And Much More. (id:59911)
Homelife/future Realty Inc.
322 - 118 Merchants' Wharf Avenue
Toronto, Ontario
Experience the luxury of city living! Tridel Aquabella 2 Bedroom Suite + 1 Parking + 1 Locker, Located At Lakefront Downtown Toronto. The condo features impressive 9-foot ceilings and expansive window walls that fill the space with natural light, offering stunning views. Every suite at AQUABELLA is finished with smooth white ceilings, 7-inch baseboards, frosted glass sliding closet doors. Gourmet Kitchen With Modern European Cabinets And Built --in European Stainless Steel Appliances. Ensuite laundry, and laminate flooring, Spacious Walk-Out Balcony, Walk-In Closet. Easy Access To Highway, Waterfront Boardwalk, Sugar Beach & Much More. 24 Hours Concierge, Various Building Amenities Includes Outdoor Pool, Sauna, Gym/ Exercise Room & More. 1 Parking and 1 storage locker are included! Photos are from when property was occupied, property no longer staged. (id:59911)
Mehome Realty (Ontario) Inc.
206 - 525 Wilson Avenue
Toronto, Ontario
Welcome Home to Style & Comfort! Stylish & Spacious 1+Den at Sought-After Gramercy Park. Beautifully maintained with an ultra-functional layout, 1-bedroom + large den condo offers comfort, charm, and a serene and bright courtyard view from the living room, balcony, and primary bedroom. The primary bedroom also has an additional juliet balcony with the same stellar views! Enjoy upgraded kitchen cabinets and fixtures, granite counters, and upgraded lighting fixtures throughout and bathroom fixtures. Excellent amenities include an indoor pool, gym, party room, theatre, guest suites and 24/7 concierge. Unbeatable location and price just steps to Wilson TTC, Allen Rd, Shopping Plazas at your door step, Yorkdale Mall, Hwy 401 and Downsview Park. Full 3D Matterport Tour Available, Check the links! Dont Miss Out! (id:59911)
Real Estate Homeward
100 Brownleigh Avenue Unit# 256
Welland, Ontario
PRIME LOCATION IN WELLAND: Welcome to 100 Brownleigh Avenue Unit #256, Welland, this updated exceptional 4 bedroom, 2 Bathroom, 2 story, end unit townhome in a desirable family friendly community (very close to HWY 406, Walmart, Canadian Tire, RONA, Community Centre, Elementary schools are in walkable distance, etc) offers assigned parking and visitor parking. This home features large windows, upgraded Kitchen, flooring, lighting gives a modern feeling and is ready for you to just move in and enjoy! The modern kitchen with stainless steel appliances, plenty of cupboard space and with a separate dining room. The upper level has 4 bedrooms including an oversized primary suite - each bedroom offers double closets with natural light from the full windows. The lower level features a newly finished rec room, studio/office, storage space and large laundry/utility room. This unit is perfectly situated for complete privacy in the extra large backyard, stone patio and green space. Updates: - Partially finished basement 2020 - wired for laundry - 2 new toilets 2020 - wiring and light fixtures in bedrooms and pot lights 2020 - mixer valve added for hot water outside - furnace approx. 10 yrs - AC 2021 - updated electrical panel 2020 - stone patio 2020 - fully updated top to bottom 2018-2021. (id:59911)
Realty Executives Edge Inc.
19 Belleview Drive
Kingsville, Ontario
Welcome to 19 Belleview Drive! This is your opportunity to own a newly built home (2022) perfect for a growing family. Four bedrooms, four washrooms plus a very bright living room & kitchen and an office with full washroom on the main floor. Custom kitchen with gorgeous island, open concept that allows the living,kitchen and dining area to flow seamlessly. Gorgeous master bedroom with walk-in closet. Concrete driveway (2023), basement was framed by the Builder but not finished yet has a separate entrance. Plus enjoy the covered porch in the summer. Close proximity to Hwy 401. (id:59911)
Royal LePage Your Community Realty
2 Clubhouse Court
Toronto, Ontario
Welcome to 2 Clubhouse Court in the Heart of Glenfield Jane Heights Community! This beautifully designed two-level, one-bedroom basement apartment offers the perfect balance of comfort, convenience, and style. Step into an open-concept living space featuring high ceilings and a spacious layout that is ideal for both relaxing and entertaining. The unit comes with a dedicated parking spot on the driveway and laundry facilities for added convenience. Impeccably maintained, this clean and functional space is ready for you to move in and make it your own. Located in a prime 5-star location, this apartment is within walking distance to the TTC and just minutes from Highway 400, making your daily commute seamless. You'll also be close to a variety of restaurants, community centers, parks, and shopping destinations, ensuring you have everything you need right at your doorstep. TENANTS TO PAY 30% UTILITIES. Dont miss the chance to secure this fantastic rental opportunity in a highly sought-after community. Book your showing today and make this wonderful apartment your new home! Good luck and thank you for showing! (id:59911)
RE/MAX Noblecorp Real Estate
14 Yvonne Drive
Brampton, Ontario
Strategically located at the corner of Yvonne Drive and Yolanda, is this all brick detached home, backing onto a pond. This home boasts three and a half bathrooms, 3+1 bedroom. The plus, formally the dining room, converted to a bedroom with a 3 piece ensuite, is excellent for someone who dislikes climbing stairs. The full untouched basement is fitted with roughed in bathroom, and is excellent for a new owner who can turn it into a home office, playroom, gym or theatre or a combination of any. (id:59911)
RE/MAX Champions Realty Inc.
712 - 25 Four Winds Drive
Toronto, Ontario
Welcome To This Beautiful 2-Bedroom Condo That Offers The Perfect Blend Of Comfort And Convenience, The Building Is Nestled In Highly Desirable Community That Is Steps To Finch-West Subway And A Short Walk To York University Campus And Other Amenities, Schools, Library, Shopping And Places Of Worship. The Residents Of This Clean, Bright And Spacious Unit Has Access To A Swimming Pool, Gym, Basketball Court And Squash Court. Minutes' Drive To Hwy 400/407 Or Hwy 401. The Suite Has Exclusive Use To One Underground Parking Spot And Locker. Great Amenities: Membership To Rec Facilities Included In. Walk To Ttc Subway (Apx 5 Min Walk), York University, Schools, Wal-Mart, Shopping And Many Other Amenities. *Maintenance fee includes Bell Five Internet. (id:59911)
Homelife/future Realty Inc.
5603 Meadowcrest Avenue
Mississauga, Ontario
Very well maintained Semi-Detached, Sitting In The Primary Mississauga Location Close To Bus Stop, Hwy,School, Plaze And Much More! Spacious 3 Bdrms With 2 And Half Bathrooms. Newer Light Fixtures, With New Quartz Countertop And Modern Backsplash In The Kitchen! Work, Study And Come Home For A Green Nature Yet Easy Maintenance Ravin Lot! (Pictures From Previous Listing!) All Measurements Should Be Verified By Tenant/Tenant's AgentExtras:S/S Fridge, S/S Stove, S/S Built-In Dishwasher, Washer And Dryer, All Electrical Light Fixtures, All Existing Blinds,Tenant Responsible For All Utilities And Water, Water Heater Is A Rental. (id:59911)
Aimhome Realty Inc.











