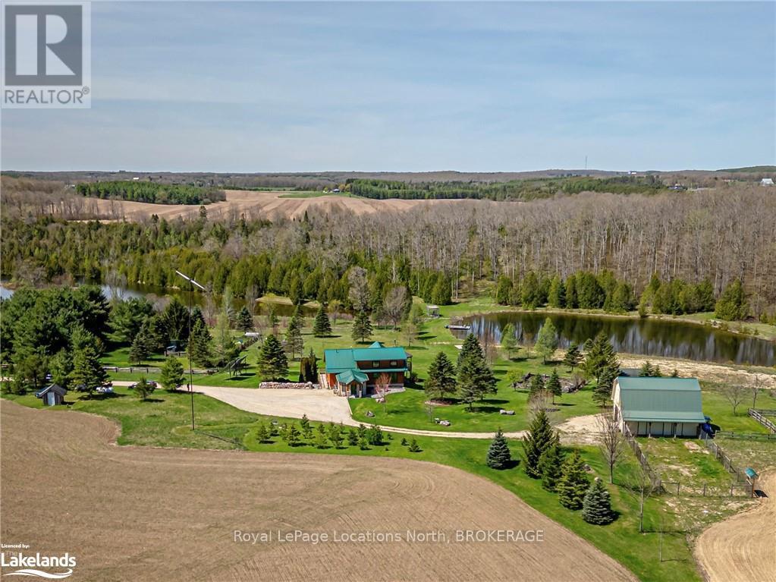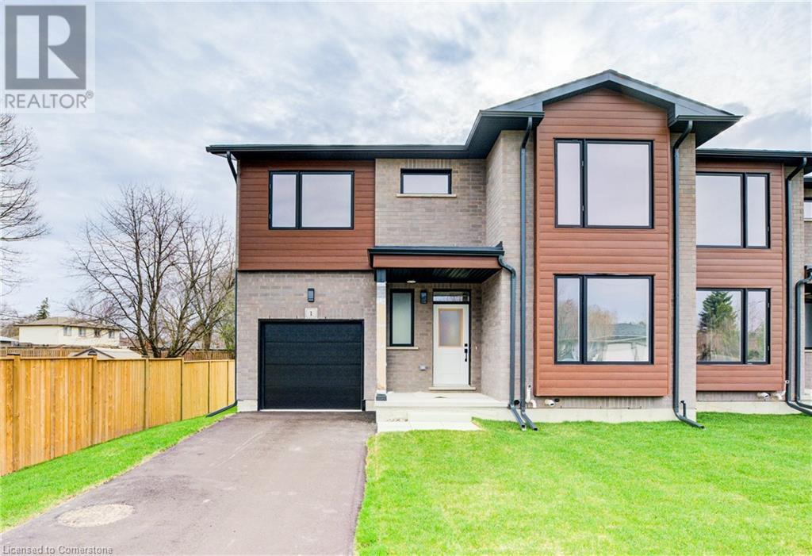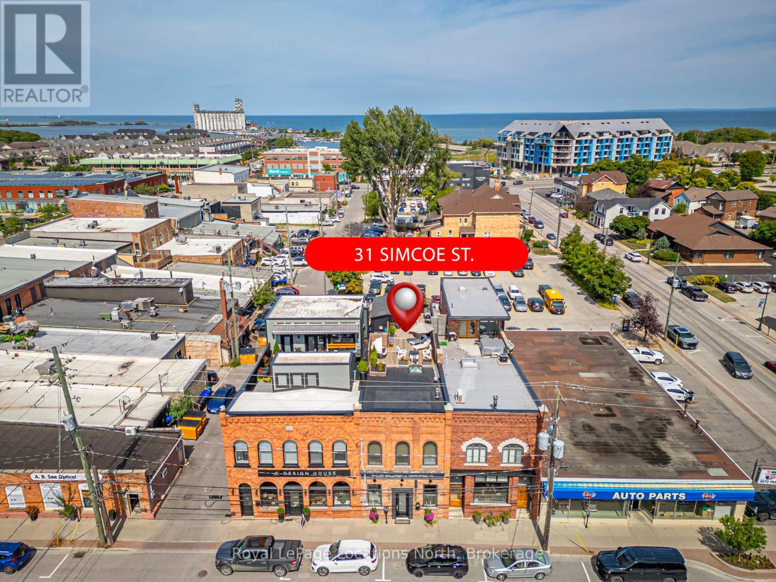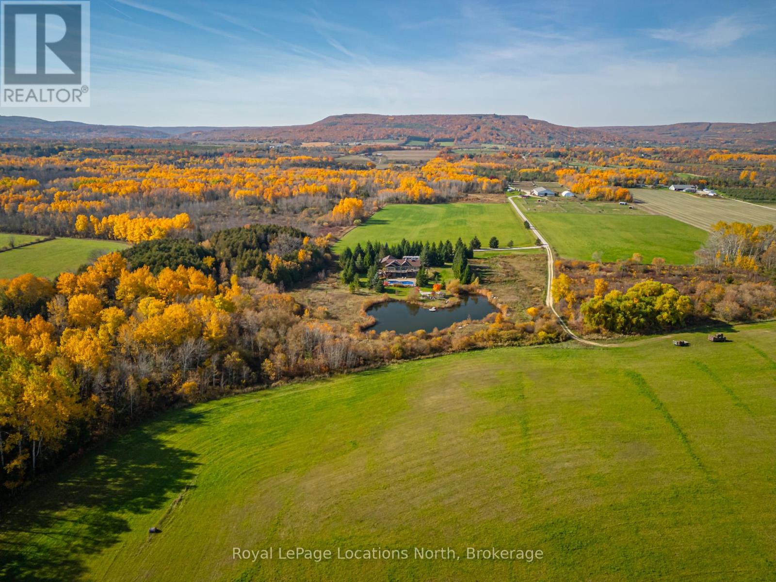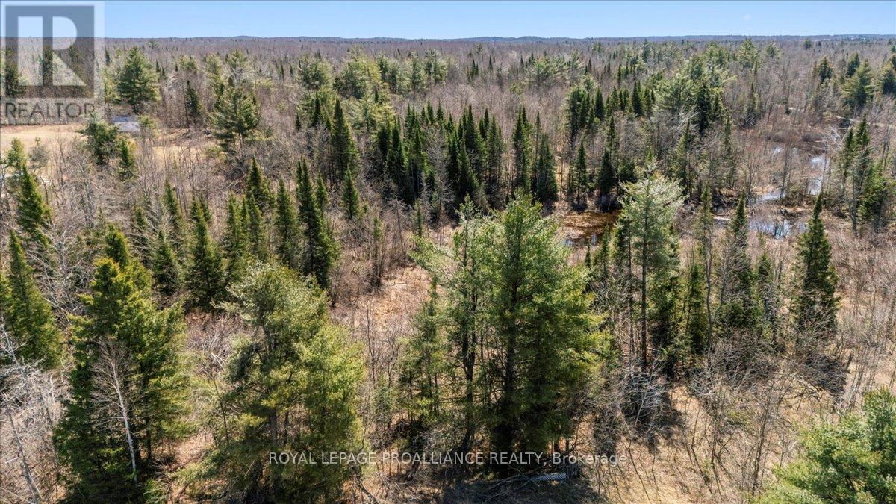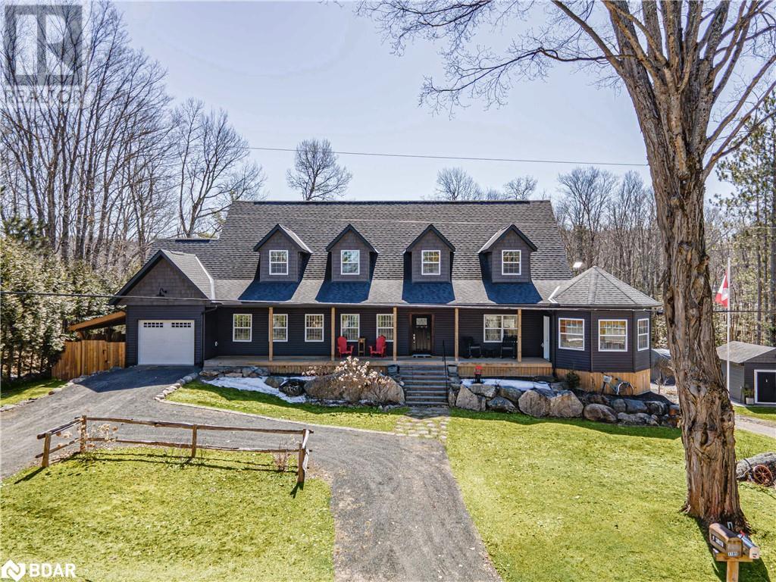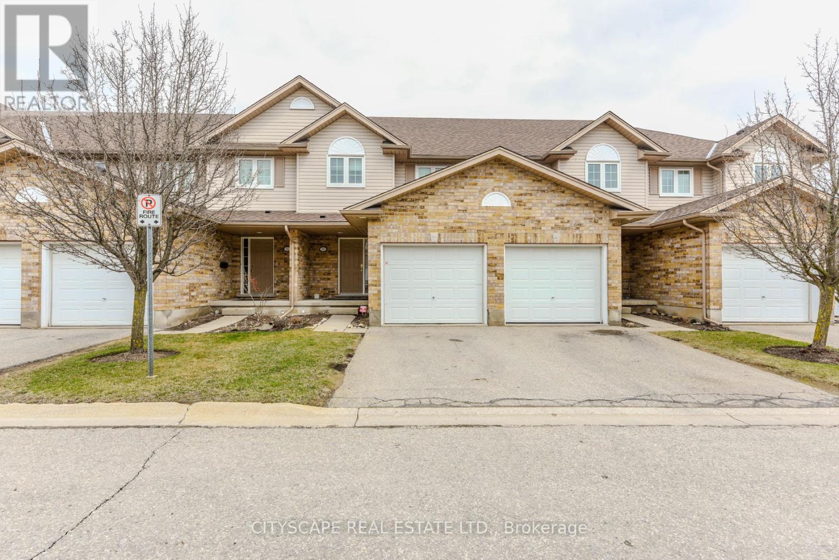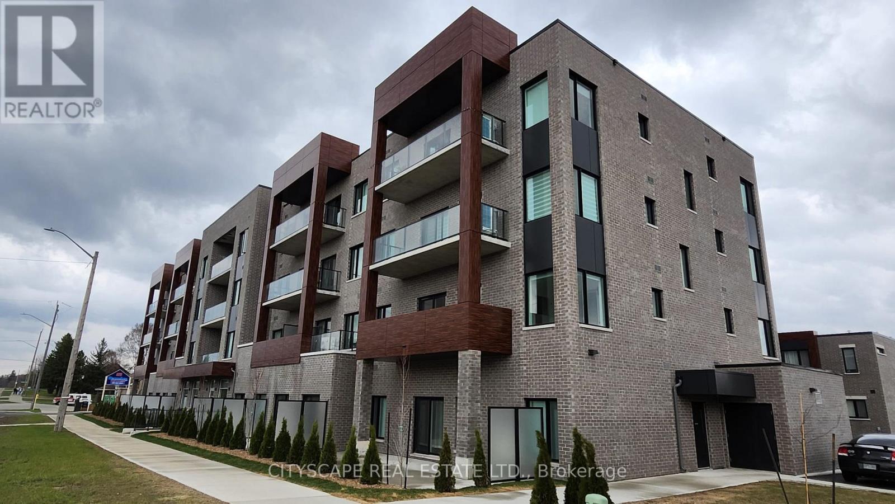545413 4a Side Road N
Grey Highlands, Ontario
Welcome to your own slice of paradise nestled on a private 94.6-acre sanctuary, where nature's beauty and modern comforts harmonize seamlessly. This gorgeous modified True North country log home boasts complete self-sufficiency and off-grid capabilities, ensuring a lifestyle of tranquility and sustainability. Discover two serene private lakes, ideal for swimming, kayaking, and canoeing, a 35 x 28? barn with horse stalls, equipped with electrical supply and water, an organic vegetable garden and a 10 x 20 greenhouse catering to organic sustainability and the joys of hobby farming. A masterpiece of sustainability, this meticulously cared for home features an 8-inch log-insulated passive solar design, with foundation walls boasting 16 inches of strength and insulation. Attention to detail is evident throughout, offering 3 bedooms, 3 bathroom and ample space for both family and guests. Outdoor enthusiasts will adore the diverse playground this property offers featuring 5 kilometers of maintained recreational trails for walking, running, horseback riding, snowshoeing, and cross-country skiing. With an astonishing 2,000 feet of Rocky Saugeen River frontage, this property is a haven for fly fishing enthusiasts. Truly a unique and special piece of paradise, this idyllic retreat offers the ultimate in off-grid living without compromising on luxury or convenience. Welcome home to your own private oasis. (id:59911)
Royal LePage Locations North
264 Blair Road Unit# 1
Cambridge, Ontario
DISCOVER BLAIR WOODS: YOUR PRIVATE ENCLAVE IN WEST GALT! Blair Woods is a boutique collection of ten bungalow + loft townhomes, thoughtfully nestled in a mature and peaceful West Galt neighbourhood. This newly constructed Oak end model offers an impressive 2,000 sq. ft. with an unfinished basement ready for your personal touch. Boasting 9-foot main floor ceilings, modern architectural design, and luxurious finishes, these homes are as stunning as they are functional. This unit features a main-floor primary suite with an ensuite bathroom, offering both convenience and privacy. Embrace the flexibility of the main floor front room, perfect as a cozy guest bedroom or a dedicated home office. Design highlights include soaring vaulted ceilings and a spacious upper family room, creating an inviting and airy atmosphere. The upper level also offers 2 additional bedrooms - offering a total of 4. Immerse yourself in the natural beauty surrounding Blair Woods. Spend the day cycling along the nearby Grand River trails, or take a leisurely stroll to the area's charming shops, cafés, Gaslight District, and the iconic Historic Langdon Hall. With serene views and lush greenery, this community offers a tranquil retreat from the everyday. Conveniently located just 6 minutes from the highway. Your dream home and lifestyle await—Blair Woods is ready to welcome you! (id:59911)
RE/MAX Twin City Faisal Susiwala Realty
264 Blair Road Unit# 2
Cambridge, Ontario
DISCOVER BLAIR WOODS: YOUR PRIVATE ENCLAVE IN WEST GALT! Blair Woods is a boutique collection of ten bungalow + loft townhomes, thoughtfully nestled in a mature and peaceful West Galt neighbourhood. This newly constructed Maple interior model offers an impressive 2,000 sq. ft. with an unfinished basement ready for your personal touch. Boasting 9-foot main floor ceilings, modern architectural design, and luxurious finishes, these homes are as stunning as they are functional. This unit features a main-floor primary suite with an ensuite bathroom, offering both convenience and privacy. Embrace the flexibility of the main floor front room, perfect as a cozy guest bedroom or a dedicated home office. Design highlights include soaring vaulted ceilings and a spacious upper family room, creating an inviting and airy atmosphere. The upper level also offers 2 additional bedrooms - offering a total of 4. Immerse yourself in the natural beauty surrounding Blair Woods. Spend the day cycling along the nearby Grand River trails, or take a leisurely stroll to the area's charming shops, cafés, Gaslight District, and the iconic Historic Langdon Hall. With serene views and lush greenery, this community offers a tranquil retreat from the everyday. Conveniently located just 6 minutes from the highway. Your dream home and lifestyle await—Blair Woods is ready to welcome you! Photos are of unit 1 end model. (id:59911)
RE/MAX Twin City Faisal Susiwala Realty
264 Blair Road Unit# 3
Cambridge, Ontario
DISCOVER BLAIR WOODS: YOUR PRIVATE ENCLAVE IN WEST GALT! Blair Woods is a boutique collection of ten bungalow + loft townhomes, thoughtfully nestled in a mature and peaceful West Galt neighbourhood. This newly constructed Oak end model offers an impressive 2,000 sq. ft. with an unfinished basement ready for your personal touch. Boasting 9-foot main floor ceilings, modern architectural design, and luxurious finishes, these homes are as stunning as they are functional. This unit features a main-floor primary suite with an ensuite bathroom, offering both convenience and privacy. Embrace the flexibility of the main floor front room, perfect as a cozy guest bedroom or a dedicated home office. Design highlights include soaring vaulted ceilings and a spacious upper family room, creating an inviting and airy atmosphere. The upper level also offers 2 additional bedrooms - offering a total of 4. Immerse yourself in the natural beauty surrounding Blair Woods. Spend the day cycling along the nearby Grand River trails, or take a leisurely stroll to the area's charming shops, cafés, Gaslight District, and the iconic Historic Langdon Hall. With serene views and lush greenery, this community offers a tranquil retreat from the everyday. Conveniently located just 6 minutes from the highway. Your dream home and lifestyle await—Blair Woods is ready to welcome you! Photos are of unit 1. (id:59911)
RE/MAX Twin City Faisal Susiwala Realty
31 Simcoe Street
Collingwood, Ontario
Unique 3-Bedroom Century Red Brick Residence & Commercial Space in the Heart of Collingwood! Discover a rare opportunity to own a piece of Collingwood's history with this unique century red brick, modern & contemporary building offering a second floor 3 bedroom home of over 2,000 sqft, complete with an established clinic on the main floor. Secure your investment with a new 5-year lease with the owner/operator of a well-established wellness clinic, thriving for over 30 years. Plus, there is an additional 5-year option available, offering stability & reduced costs. Residence is accessed through rear of building where you can enter through your own private entrance or through garage. Elevator to rooftop with access to all three floors. Located in the vibrant heart of downtown, this property offers the best of both worlds, urban living & revenue without the hassle of condo fees! Prime location nestled amidst some of the area's finest restaurants, shops & entertainment venues, you will enjoy all the perks of downtown living. Take in breathtaking views of the ski-hills, Georgian Bay & downtown Collingwood from the comfort of your home. Stunning 3 bedroom home features a modern contemporary design keeping with the original character & charm of the building, a chef's kitchen, large island, luxury appliances, living room with gas fireplace. Primary bedroom with ensuite & exercise room. 2 Additional spacious bedrooms & bathroom with soaker tub. Experience luxury outdoor living on the unique 3-season rooftop outdoor space, featuring a living room setup, dining area, sunning & lounging area, TV, stereo, 3 gas bibs for winter and summer placement of BBQ on rooftop & a power awning for those sunny days. Dura deck roof replaced in 2018. Whether you're looking to live, work, or invest, this property offers endless possibilities in one of Collingwood's most sought-after locations. Don't miss out on this exceptional opportunity to own a piece of downtown charm with modern comforts! (id:59911)
Royal LePage Locations North
2623 Con 10 N Nottawasaga Road N
Clearview, Ontario
Spectacular Equestrian Estate Minutes from Downtown Collingwood! Discover an extraordinary Georgian Bay equestrian estate, perfectly situated just five minutes from downtown Collingwood, steps from Osler Brook Golf Club, & only 10 min from Osler Bluff Ski Club. Offering the ultimate blend of luxury, recreation, & natural beauty, this breathtaking property is a true year-round retreat. At the heart of the estate is a stunning custom log bungalow, thoughtfully designed to maximize natural light & showcase rustic elegance. Featuring 4,150 sq.ft. w/ wood floors, exposed beams, & an open-concept layout, the home exudes warmth & sophistication. The spacious kitchen is perfect for entertaining, flowing seamlessly into the inviting living room, where a stone wood-burning fireplace creates a cozy ambiance. Step outside on the expansive deck, overlooking pool & serene countryside. Primary suite w/ walk-in closet, ensuite, & a private w/o to the deck. One additional main-floor bedroom provides comfortable accommodations, while a main-floor office, laundry & an oversized 2.5-car garage add convenience. The lower level is equally impressive, boasting 9-ft ceilings, a spacious family room w/ a wood-burning fireplace, w/o to patio, & three additional bedrooms. Fitness & wellness enthusiasts will love the large exercise room & private steam spa, creating the perfect space for relaxation & rejuvenation. For horse enthusiasts, this estate is truly unparalleled, featuring a state-of-the-art 14,000 sq. ft. barn w/ 9 stalls & an indoor riding arena. Several outdoor paddocks provide ample space for training & exercise, while expansive hay fields support agricultural pursuits. W/ 30 acres of lush forest, the property also offers endless opportunities for trail riding, hiking, & exploring nature. Enjoy spectacular views of Osler Bluff Ski Club, enhancing the charm & exclusivity of this remarkable estate. **EXTRAS** Heat is in-floor water w/ electric boiler. 4 Zones. 2,000 Gal septic (id:59911)
Royal LePage Locations North
70 Bannockburn Road E
Madoc, Ontario
Welcome to 70 Bannockburn Road - a unique 12-acre property offering a range of possibilities for both recreational use and future development. Located just 10 minutes from Madoc and approximately 30 minutes from Bancroft, this property borders the Hastings Heritage Trail, making it ideal for outdoor enthusiasts who enjoy hiking, ATVing, snowmobiling, and more. With rural zoning in place, there's potential to build your dream home. A scenic creek runs through the land, creating an environmentally protected area around it, but there is still ample space to build outside of the protected zone. There may also be potential for severance (buyer to verify). With several nearby lakes offering fishing, swimming, and boating, this is a fantastic opportunity for nature lovers and those looking to escape the city. (id:59911)
Royal LePage Proalliance Realty
501 - 1808 St. Clair Avenue W
Toronto, Ontario
Reunion Crossings, Urban, Comfort & Convenience! 2-bedroom, 2-bathroom condo offers modern living space, with a huge 90 sq. ft. private balcony with unobstructed views. Located in the heart of St. Clair West Village, this nearly new home is in a thriving, highly walkable neighbourhood with a 96 Walk Score (Walkers Paradise), excellent transit access, and a 74 Bike Score.The open-concept layout features a sleek, modern kitchen with stainless steel appliances, flowing into a bright and airy living space. The primary bedroom includes an ensuite bath, while the second bedroom is perfect for guests or a home office. High-speed internet access ensures seamless connectivity for work or entertainment.Residents enjoy top-tier building amenities, including a fitness centre, rooftop terrace, and party room. Whether you're a professional, down-sizer, or investor, this move-in-ready home is a fantastic opportunity.Schedule your private viewing today! (id:59911)
Keller Williams Energy Real Estate
1186 Upper Paudash Road Road
Cardiff, Ontario
Nestled near the serene shores of Paudash Lake, this exquisite executive-style home offers 4 bedrooms and 3 bathrooms, designed for both comfort and elegance. Step into the open-concept living space, highlighted by a striking stone fireplace, perfect for cozy evenings or lively gatherings. The gourmet kitchen flows seamlessly to a deck, ideal for barbecues and soaking in the beauty of the landscaped surroundings. The luxurious master suite features a spa-like ensuite, walk-in closet(s), and a private sitting area or office. Relish year-round lake views from the 4-season sunroom or unwind on the covered porch. The lower level boasts a walkout to a spacious garage/workshop, catering to all your storage and hobby needs. Set on nearly an acre of beautifully manicured land, this property is a haven for outdoor enthusiasts. With Paudash Lake just steps away, enjoy boating, fishing, swimming, hiking, and direct access to ATV and snowmobile trails. This is more than a home—it's a lifestyle. Don’t let this opportunity slip away! (id:59911)
RE/MAX Crosstown Realty Inc. Brokerage
79 Goodman Crescent
Prince Edward County, Ontario
SMITH BAY AWAITS YOU...Discover the perfect County getaway, with this charming 3-season cottage in beautiful Prince Edward County, offering the ultimate escape for nature lovers and adventure seekers alike! Nestled on a spacious lot with deeded water-access to picturesque Smith Bay, this property is perfect for fishing, boating, and enjoying sun-soaked summer days on the water. The cottages rustic charm is enhanced by a cozy propane fireplace, the main heat source for the cottage, making for warm, relaxing evenings after a day of outdoor fun. With three ample-sized bedrooms and a full bathroom, there's plenty of space for family and friends to gather and make memories. Notable updates include a new metal roof (2023), fresh paint and trim (2023) and a septic system pumped in spring 2023. The property's big lot offers plenty of potential for outdoor living, gardening, or even future improvements. Located just minutes from local gems like Vickis Veggies, renowned wineries, craft breweries, and sandy beaches, this property is perfectly situated to experience the best of County living. Whether you're looking for a peaceful retreat or a fun-filled summer base, this cottage checks all the boxes. Don't miss this great opportunity to own your slice of Prince Edward County paradise! ** This property does not have an active STA license. (id:59911)
Royal LePage Proalliance Realty
35 - 31 Schroder Crescent
Guelph, Ontario
31 SCHRODER CRES UNIT 35.This Is A Beautiful 3 Bedroom and 3 Bathroom Townhouse. Featuring Pot Lights in the Living Room and Kitchen. New Appliances: Refrigerator with Recessed Handles, Induction Range, Dishwasher with 3 Racks and Large Washer/Dryer on Pedestals . Freshly Painted. No Carpet on the Main Floor and 2nd Floor. Access To Deck From Dining Room and Finished Basement with Walk Out. Rear Yard Is Fenced. Ample Visitor Parking And Pets Allowed With Restrictions (id:59911)
Cityscape Real Estate Ltd.
307 - 408 Dundas Street S
Cambridge, Ontario
Experience modern comfort in this beautifully designed 2-bedroom, 2-bathroom condominium, offering 861 sq. ft. of stylish interior living space plus a 129 sq. ft. private balcony. Nestled in a boutique-style, low-rise building, this well-maintained unit showcases 9-foot ceilings, elegant pot lights, and upscale finishes throughout.The contemporary kitchen features soft-close cabinetry, quartz countertops, and stainless-steel appliances, including a built-in microwave, stove, fridge, and dishwasher. Enjoy abundant natural light from large south-facing windows that extend to a spacious balconyideal for morning coffee or evening relaxation.Additional highlights include ensuite laundry, one surface parking space, custom blinds, and a full appliance package including washer and dryer. The building is beautifully managed and offers amenities such as a ,Party room, children's play area and ample visitor parking.Perfectly located close to shopping centres, restaurants, coffee shops, banks, schools, and public transit, with quick access to Highway 401 and downtown. Surrounded by commercial and industrial hubs, this property is an ideal choice for working professionals seeking convenience, comfort, and a vibrant urban lifestyle. (id:59911)
Cityscape Real Estate Ltd.
