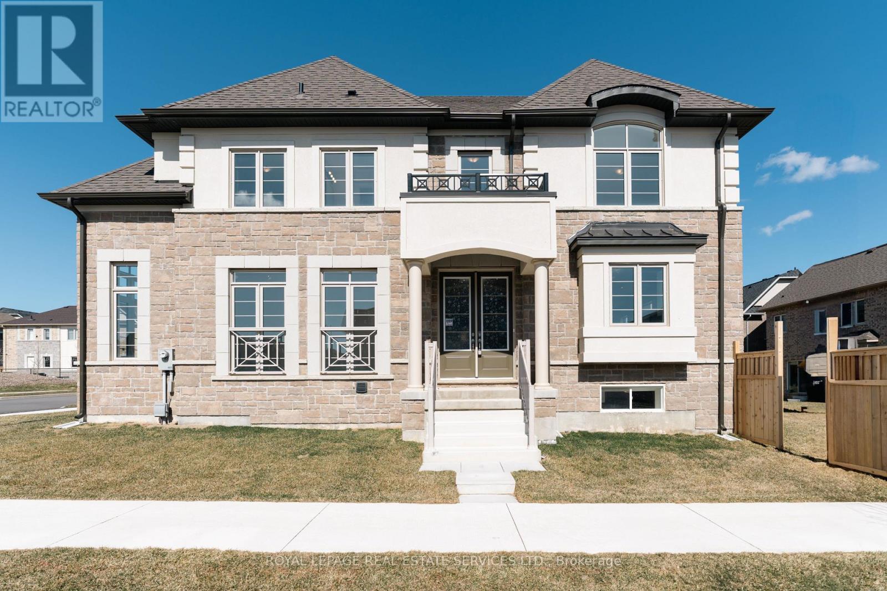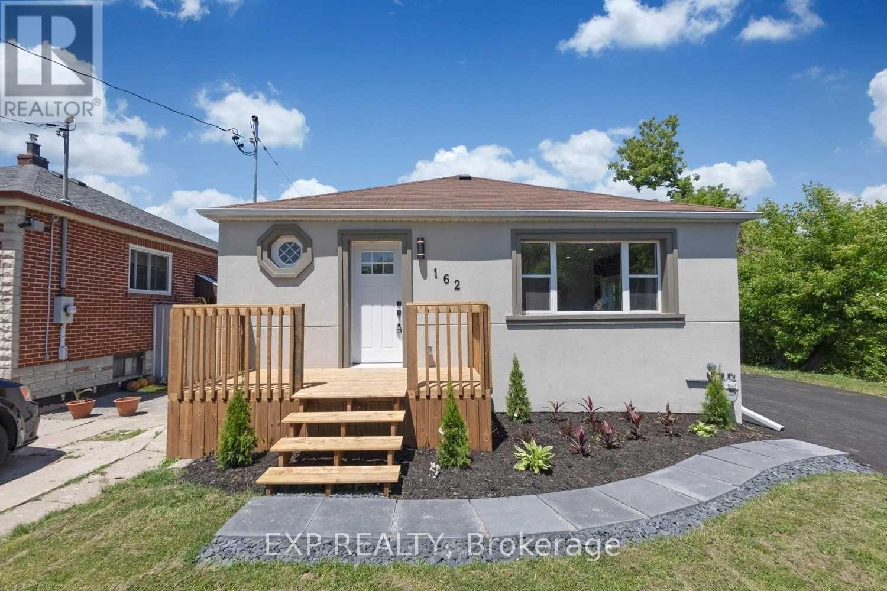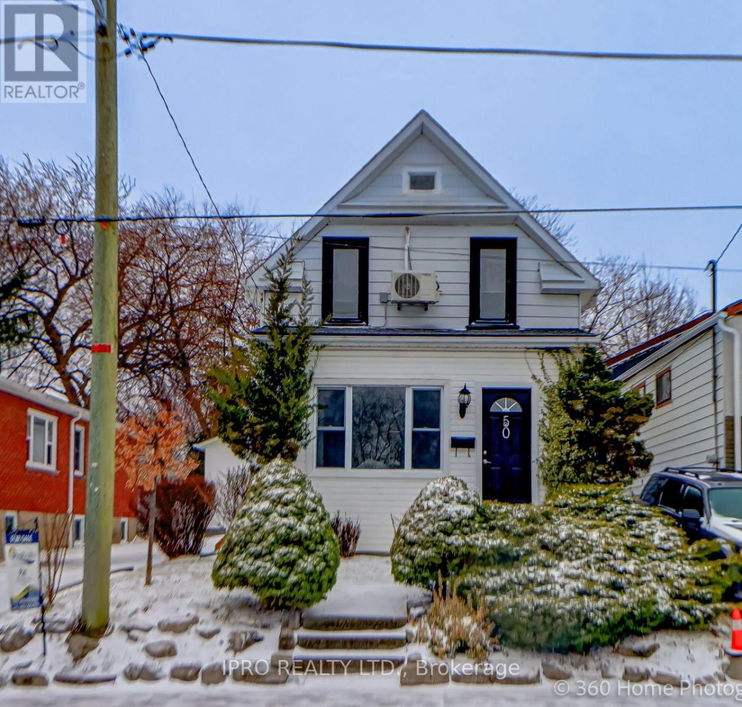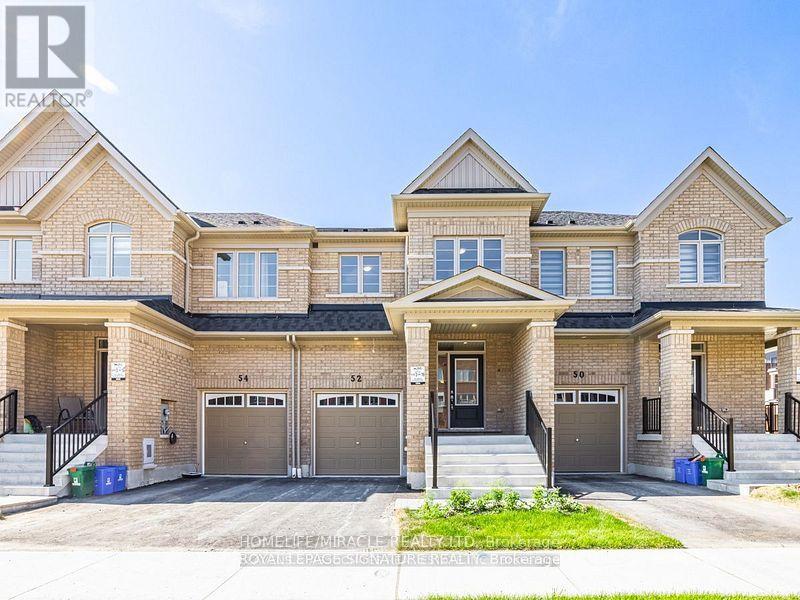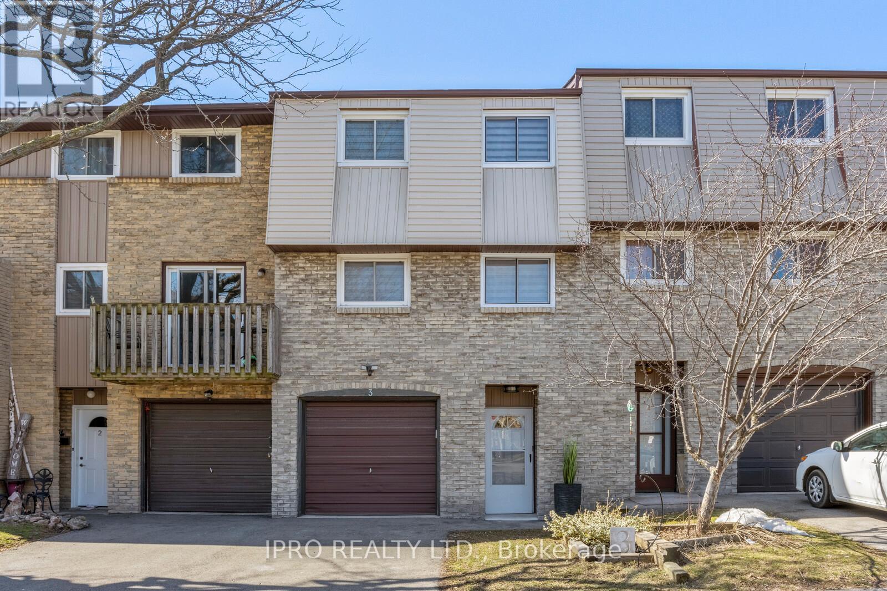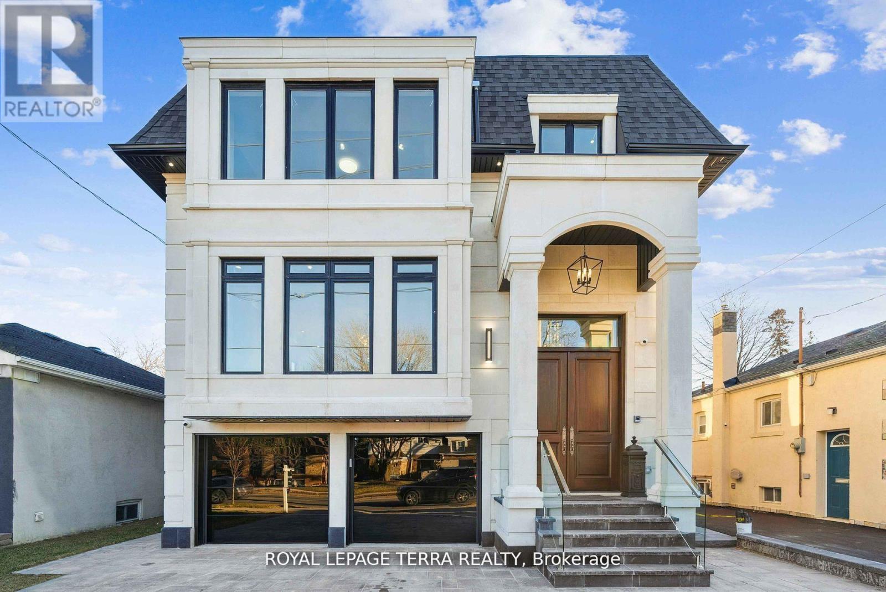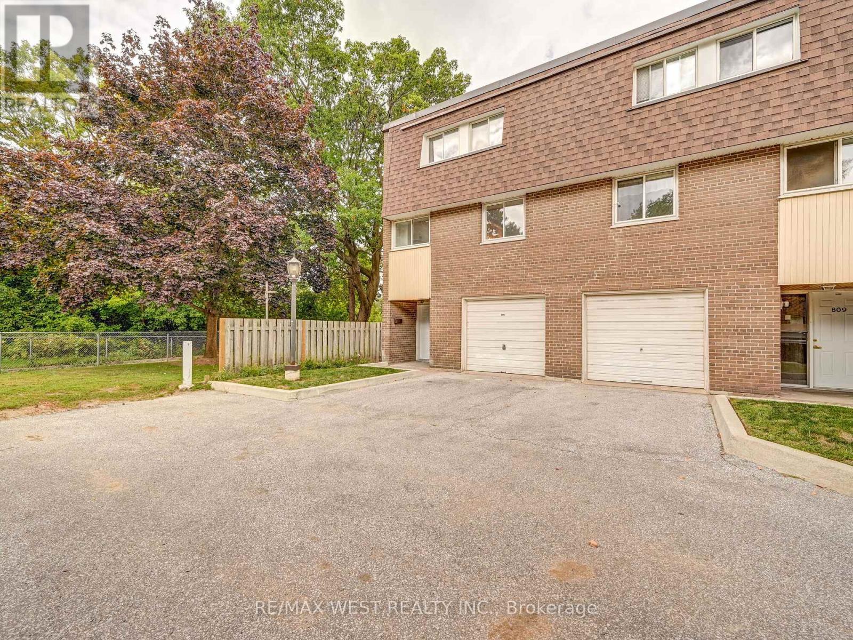3930 Leonardo Street
Burlington, Ontario
Welcome to 3930 Leonardo St., Burlington Discover unparalleled comfort and elegance in this brand-new, never-lived-in home by Sundial Homes. Perfectly situated on a prime corner lot, this 36 ft single detached residence offers an impressive 2,779 sq. ft. of living space, including a 622 sq. ft. finished basement with a recreation area and a full bathroom. Key Features: Scenic Park Views Enjoy breathtaking, unobstructed views of the park, creating a serene and picturesque atmosphere. Elevated Design The home is gracefully elevated eight steps above street level, featuring a premium deck lot and large basement windows, enhancing both aesthetics and functionality. Spacious Layout Boasting four bedrooms, five bathrooms, and a double-car garage, this home is designed for modern family living. Unmatched Convenience Ideally located near Highways 403 and 407, with a five-minute walk to the GO Bus station and just minutes from vibrant shopping plazas. Experience sophisticated living in one of Burlington's most desirable neighborhoods. This exceptional property seamlessly blends luxury, convenience, and tranquility making it the perfect place to call home. (id:59911)
Royal LePage Real Estate Services Ltd.
256 Ramblewood Drive
Wasaga Beach, Ontario
Welcome to your Dream Bungalow Sitting on a ***60' Pool Size Lot*** Backing onto a Park. Nestled in One of the Most Sought-after Neighborhood in Wasaga Beach, This Stunning4-bedroomRaised Bungalow Features 9-foot Smooth Ceilings w/ Tons of Natural Light Pouring Through. Cozy up by the 50-inch Fireplace and Enjoy the Warmth of the Beautiful Open Concept yet Cozy Design w/ Stunning Hardwood Floors, and Pot Lights T/O. The Spacious 3-car Garage with High ceilings offers Ample Storage, while the Expansive Backyard Facing a Parkette is your Private outdoor sanctuary, including a Gas-line for BBQ & Wood Deck. The Primary Bedroom Suite is a True Retreat, with a Walk-in Closet and a Spa-like 5-piece Ensuite, including a Freestanding Soaker Tub and Frame-less Glass Shower w/ Rainfall. Thoughtful upgrades throughout, including Premium Tiles and Moen Fixtures, Ensuring Luxury at Every Turn. With Over$100,000 of Upgrades, the Home Boasts an Automated Sprinkler System, Motorized Blinds, Water Softener, and Full Privacy Premium Fencing. The Open Concept Basement w/ Large Windows and Washroom Rough-in is Perfect for Future Entertainment or an In-law suite. Just Steps from Amenities, Including Superstore, Costco, and the Worlds Longest Freshwater Sandy Beach w/***Access to Private Beaches for Residents Only*** This Home Offers Easy Living in a Family-friendly Community. Seize the Opportunity to Call this Gorgeous Property your Home! (id:59911)
Homelife Frontier Realty Inc.
19 Vinod Road
Markham, Ontario
Stunning Semi-Detached Home With A Double Garage Nestled In A Quiet Community In Markham, Very Well Kept. With A Spacious Layout And The Most Wanted Floor Plan. The Double Door Entrance Boasts Lots Of Natural Light. The 9Ft Ceiling Main Floor, A Gourmet Kitchen With Ss Appliances, Centre Island, Granite Countertops And Breakfast Area, And A Cozy Family Room With Fireplace And W/O To Oversized Deck Direct Connected To The Garage. The Stained Oak Staircase With Iron Pickets Gives This Home A Luxurious Touch. 2nd Floor Features 3 Large Bedrooms, Prim Bedroom With 5Pc Ensuite And Large W/I Closet. Finished Basement Is Featuring One Bedroom And Home Office, A Recreation Room With Wet-Bar And An Extra 4Pc Washroom, Perfect For Family Entertainment. Steps To School, Park, Closes To Mount Joy Go Train, Restaurants, Banks, Supermarket, Hwy 407. All Amenities You Need Nearby! (id:59911)
Century 21 King's Quay Real Estate Inc.
162 Hibbert Avenue
Oshawa, Ontario
Attention Investors! Presented to you is a Legal 2 Unit, fully turn key home/investment property, with great long term tenants. The renovated main floor has 3 bedrooms and 1 bathroom. Updated Lower level consists of 2 bedrooms and 1 bathroom. Current total annual rent is $54K/year + utilities ($2,500 Upper, $2,000 Lower). List of updates include: Windows (2021), Newer A/C, Stucco Exterior, Upgraded Electrical, Bathrooms, Kitchens, Flooring, Plumbing, Tankless Water Heater. This amazing property has a large driveway and sits on a Ravine Lot in a Private Cul De Sac. *** 20% Down with 4.29% Fixed Rate = $3,901/month. 6% cap rate (for illustrative purposes only). This property will pay for itself! (id:59911)
Exp Realty
50 South Woodrow Boulevard
Toronto, Ontario
Gorgeous And Cozy Det Home On Beautifully Landscaped Lot, 40X125 Ft! Sun-Filled Kit. W/Stainless Steel Appliances, Skylight, Sliding Glass Doors To Wrap Around Sunroom, The Absolute Best Of Western Exposure!! Traditional Layout W/Separate Dining Room, Living Room And Front Foyer; Fabulous King-Sized Master W/Vaulted Ceiling & Wall To Wall Closet! Bsmt Finished With 3rd And 4th Bedroom, Laun Area & 3Pc. New Detached Garage! A Must See! There Are Many Things New And Just Big Renovation. (id:59911)
Ipro Realty Ltd.
52 Air Dancer Crescent
Oshawa, Ontario
Situated in the heart of North Oshawa's premier master-planned windfields community, this stunning 3-bedroom, 3-washroom freehold townhome offers the perfect blend of style, comfort, and unbeatable convenience. Just steps to RioCan Plaza (Tim Hortons, LCBO, Dollarama, Fresco, banks), walking distance to Costco, bus stops, and only 500 meters to Highway 407this location is a commuters dream. Plus, it's just 3 minutes from Durham College and Ontario Tech University, making it ideal for families, professionals, or Students. Inside, enjoy a bright open-concept layout with a spacious family room and a modern chefs kitchen featuring stainless steel appliances, extended upper cabinets, and ample storage. Upstairs, generously sized bedrooms provide a restful retreat, including a primary suite with a walk-in closet and spa-like ensuite. (id:59911)
Homelife/miracle Realty Ltd
11 Graywardine Lane
Ajax, Ontario
Stunning Freehold End Unit Townhome in a Premium Lot. This beautifully designed 3-story brick and stone townhome offers over 2000 sq. ft of living space, featuring 4 bedrooms and 4 bathrooms. Bright ans Spacious Living Areas: The family room is filled with natural light and opens to a lovely walk- out - deck perfect for relaxation. Modern Kitchen: Equipped with sleek granite countertops and stainless steel appliances for a contemporary touch. Generous Bedrooms: Large-sized rooms with spacious closets provide comfort and convenience. Primary Bedroom Retreat: Includes a walk-in closet and a private 4-piece ensuite.Main floor bedroom and 3pc baths can generate rental income. Unfinished Basement: Ideal for future customization to suite your needs. Prime Location: Steps to shopping, restaurants, and parks. Close to top-rated schools, Highways 401, 407, & 412, plus easy access to the GO station for seamless commuting. (id:59911)
RE/MAX Hallmark First Group Realty Ltd.
3 - 985 Limeridge Road E
Hamilton, Ontario
Your Dream Family Home Awaits! This stunning 3 bed, 2 bath townhome in the desirable Hamilton Mountain East community offers a smart layout across three levels. The ground floor features a rec space that can flex as a den, gym, home office or 4th bedroom, plus a 2-piece bath and attached garage. Step out to your private, fully fenced mini oasis with low-maintenance turf and soothing water feature. Main level boasts a sun-filled living room with large windows and walk-out to balcony, flowing into a modern kitchen with stainless steel appliances and dining space. Three well sized bedrooms and updated 4-piece bath complete the upper level. 8'ft ceilings throughout create an open, airy feel. Prime location offers quick highway access for commuters, minutes to transit, shopping, schools, medical facilities and parks. Located in a quiet, family-friendly complex - perfect for first-time buyers looking to put down roots or growing families needing extra space. Don't wait this could be your next chapter! **EXTRAS** Living room features unique accents. There are many renovations done in this home: New Kitchen (2022), Luxury Vinyl Floors & Stairs (2020), Newer Paint, Furnace (2020), A/C (2021), Roof (2021), Breaker Panel (2020) & More! (id:59911)
Ipro Realty Ltd.
A3 - 439 Athlone Avenue
Woodstock, Ontario
Newly Renovated Condo Townhouse For Sale***New Vinyl Flooring, New Paint, New Fridge and Stove. New Window Blinds. Stone Exterior, 3 Bedrooms, 2.5 Washrooms, Entry From Garage. 1 Garage And 1 Driveway Parking, Modern Kitchen With Quartz Counter, Walk-Out To Backyard, Master Br His & Her Closet With Big Window, Good Size Bedrooms, Big Window In Basement, Easy Access To Hwy 401, 403, Excellent Location In Entire Woodstock, All Amenities Like Mall, Walmart, Home Depot, Gas Stations, Canadian Tire, Lcbo And Countless More...** Close To Woodstock Hospital. (id:59911)
Century 21 Green Realty Inc.
309 Ranee Avenue
Toronto, Ontario
Indulge in luxury living at this fully custom-built mansion, just steps away from Yorkdale Station in Toronto. This bright and spacious residence features 6 rooms and 7 washrooms with nearby parks, schools and the Indulge in luxury living at this fully custom-built mansion, just steps away from Yorkdale Station in Toronto. This bright and spacious residence features 6 rooms and 7 washrooms with nearby parks, schools and the Yorkdale shopping mall. Delight in the convenience of a snow-melt driveway, porch, and steps, as well as a heated garage, home gym and sauna room. Elevator access adds a touch of luxury, while the heated basement floor and stunning waterfall wall create a cozy and inviting ambiance. Entertain with ease in the home theatre, on the composite deck with glass railing, or at the outdoor BBQ area. A master chef kitchen, surveillance system, fully automated smart home features and built-in speakers throughout ensure comfort and security. With a walk-up basement, side entrance, and frameless glass garage door, this home seamlessly blends elegance with practicality. Yorkdale shopping mall. Delight in the convenience of a snow-melt driveway, porch, and steps, as well as a heated garage, home gym and sauna room. Elevator access adds a touch of luxury, while the heated basement floor and stunning waterfall wall create a cozy and inviting ambiance. Entertain with ease in the home theatre, on the composite deck with glass railing, or at the outdoor BBQ area. A master chef kitchen, surveillance system, fully automated smart home features and built-in speakers throughout ensure comfort and security. With a walk-up basement, side entrance, and frameless glass garage door, this home seamlessly blends elegance with practicality. (id:59911)
Royal LePage Terra Realty
153 Prinyers Cove Crescent
Picton, Ontario
This stunning, spacious bungalow offers 58 feet of private waterfront and sits on half an acre of tranquil land. With over 2,900 square feet of meticulously finished living space, this home has been masterfully decorated with attention to detail. The kitchen is a chefs dream, featuring ample custom cabinets, stainless steel appliances, large island, wet bar and platinum-grade granite countertops. The sunroom, filled with natural light, boasts heated floors, a gas stove, and a vaulted ceiling, a perfect spot for family gatherings and sunset gazing. The fully finished basement provides ample space for entertaining, with two additional spacious bedrooms, a fully finished washroom, and a laundry room. 3 out of 4 bedrooms fit king size beds. Step outside to enjoy the professionally landscaped stone patio and oversized deck overlooking the water. Additional inclusions are a 32 dock with a deck and a bar fridge. The home is located in a quiet, family-oriented community, adjacent to the boat-slip access and a kids playground. The home also boasts superb water quality with a reverse osmosis filtration system from a regularly inspected well. Recent upgrades: brand new high efficiency heat pump, insulation and sump pump. The house can be rented furnished or unfurnished, offering flexibility to suit your needs. (id:59911)
Right At Home Realty Brokerage
808 - 22 Tandridge Crescent
Toronto, Ontario
Fully renovated in 2022 spacious townhouse backing into green park. Main floor featuring fully remodeled kitchen with new cabinets, quartz counter tops, new appliances. Open concept bright living room and dining with walk-out to private treed backyard patio backing into a park. New engineered hardwood floor throughout the house. 3-bedrooms on the top floor. First floor features a spacious den that can be used as office or other room. Pot lights throughout the house. New roof (2021), New Windows & Patio doors (installed Feb. 28, 2025). Parking on your own private driveway and extra long tandem garage. Remote control garage opener. Additional assigned underground parking spot is available. Maintenance fees include cable and Hi-speed internet, no need to pay extra. EXTRAS Move in ready! Family friendly complex. (id:59911)
RE/MAX West Realty Inc.
