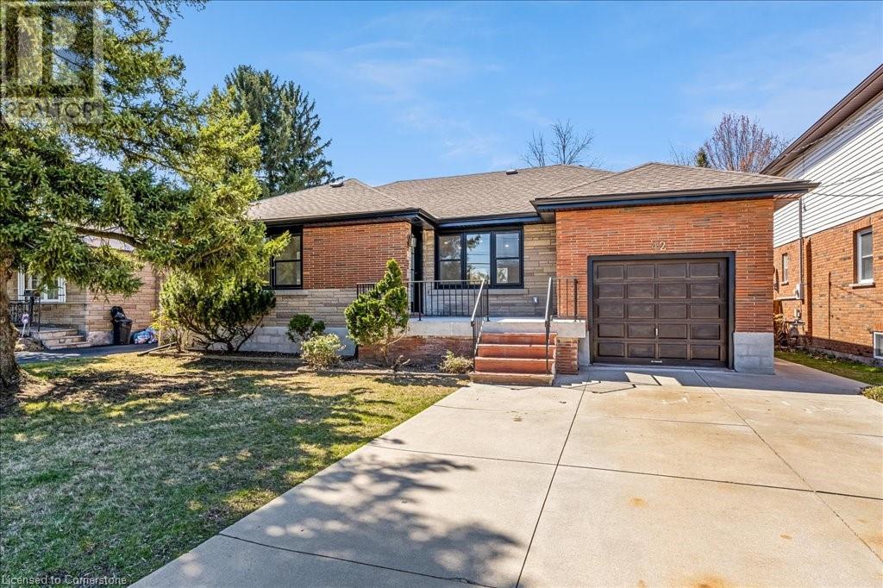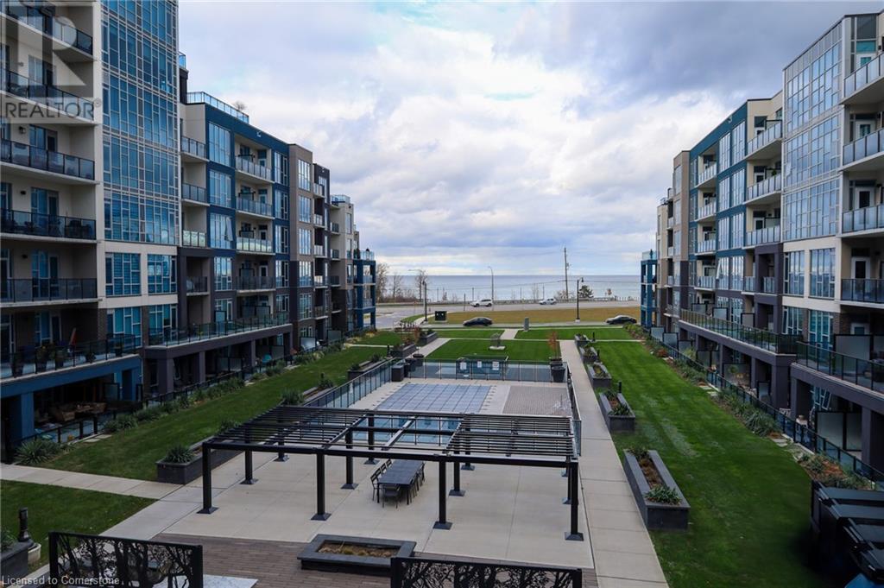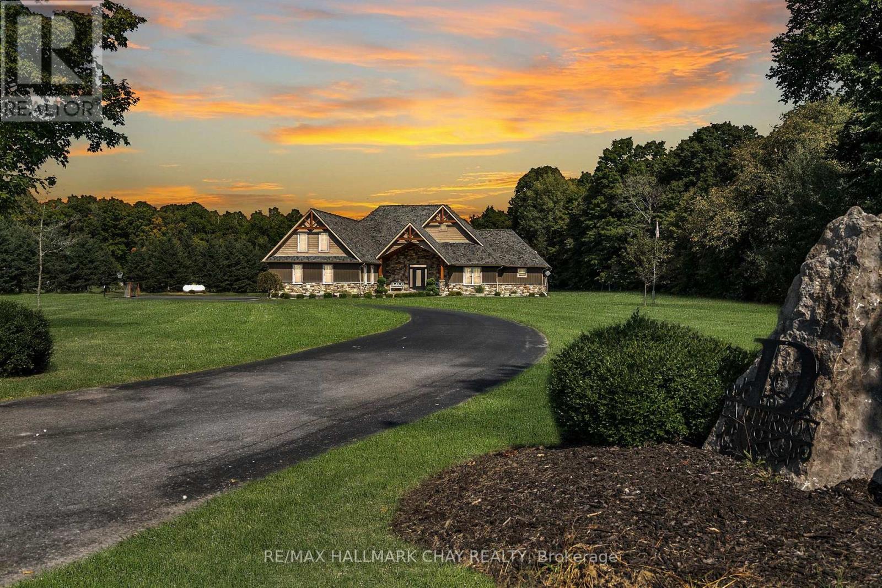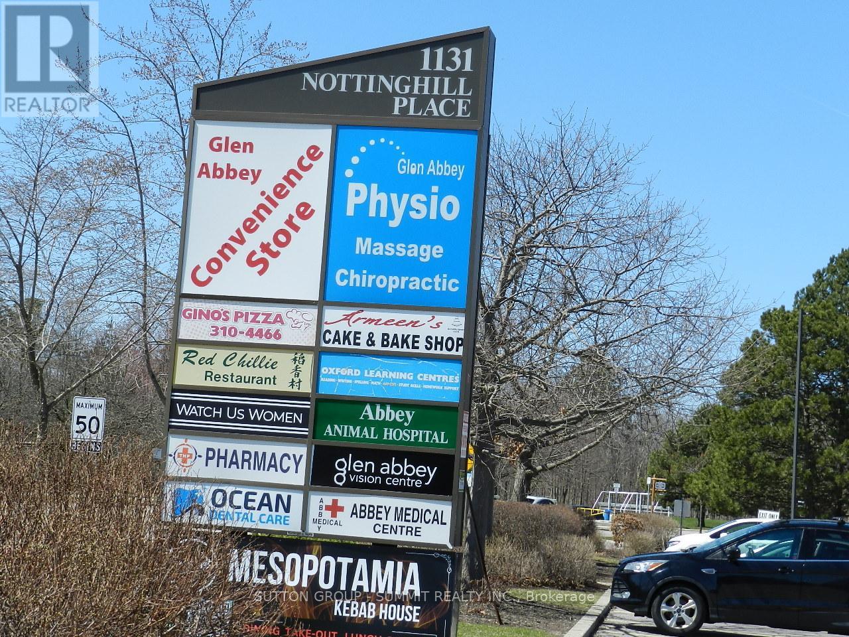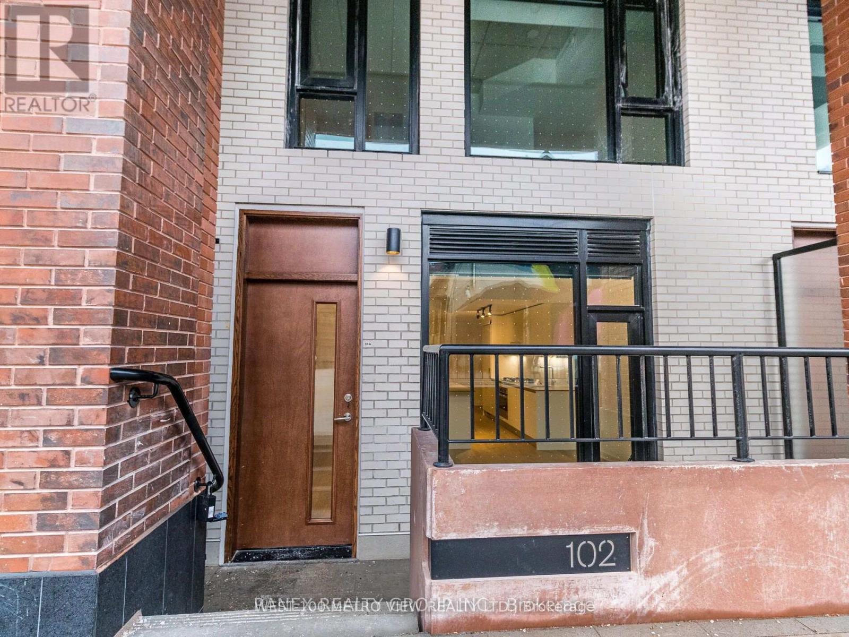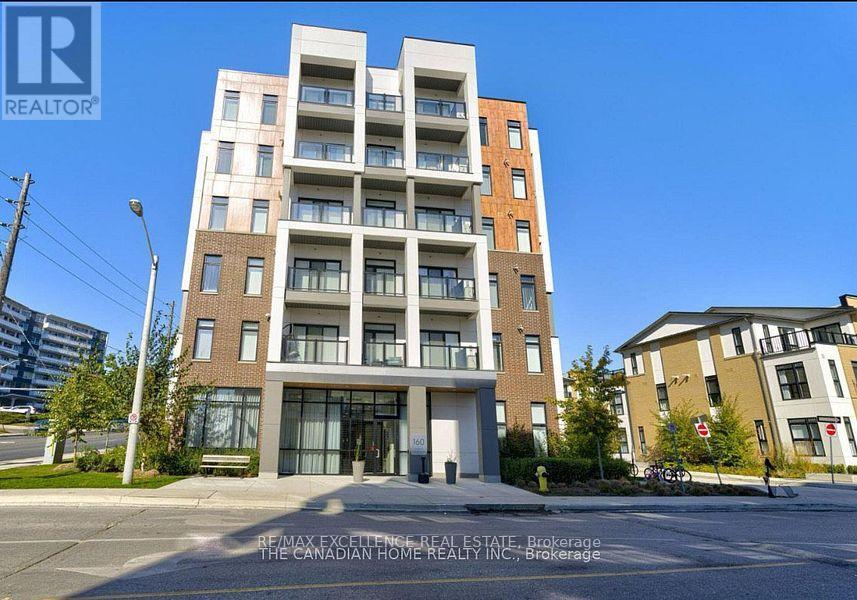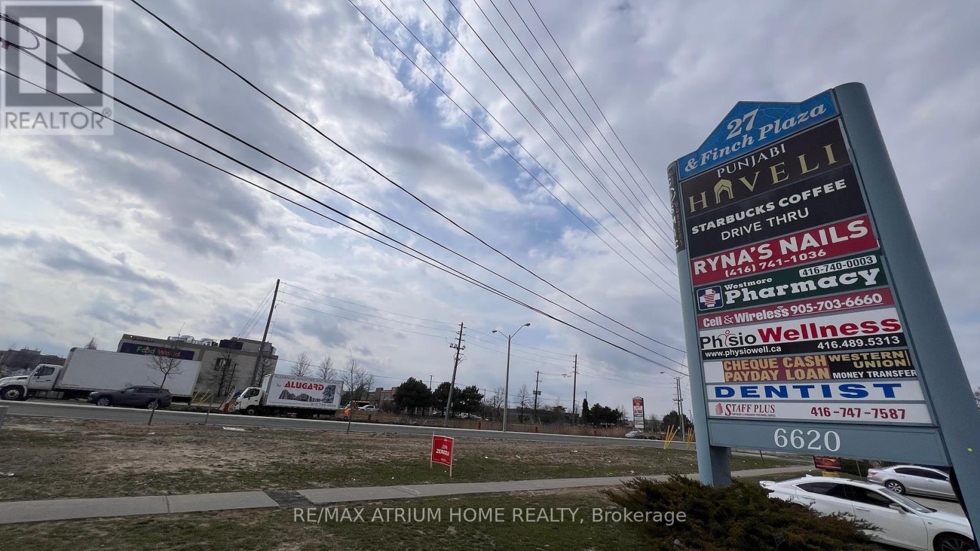42 Hixon Road
Hamilton, Ontario
Exciting opportunity awaits you at 42 Hixon Road! Whether you need a home you can grow into and make your own, or you've been looking for that perfect investment property that's ready for your touch, this newly renovated home is the answer. The exterior has been refreshed with new eaves and soffit flashing, as well as new windows and trim. A new sliding door leading out from the dining room onto the backyard patio brings a ton of bright sunlight into the open-concept main floor. The additional side entryway provides access to both the garage and the basement which allows flexibility to divide the living space into two separate units, each with two generously sized bedrooms, as well as the option for both main floor and basement laundry. The added bonuses of being within walking distance to Kings Forest Golf Club and the Rosedale Arena, as well as having easy access to the Redhill valley Expressway, public transit, schools, parks, shopping and other amenities makes this the perfect location Don't miss out on this incredible opportunity! (id:59911)
Keller Williams Complete Realty
16 Concord Place Place Unit# 45
Grimsby, Ontario
Welcome to 16 Concord Place, Unit 145, a beautifully refinished main-floor condo in the highly sought-after Grimsby-on-the-Lake community. This stunning 1-bedroom + den, 1-bathroom unit features Jack-and-Jill access to a modern 4-piece bathroom, and a thoughtfully designed kitchen with a breakfast bar that seamlessly flows into the open-concept living space. Step outside onto your private walk-out terrace, which leads to a peaceful common green space, perfect for enjoying the outdoors. Located just steps from Lake Ontario and less than a 5-minute walk to Grimsby on the Lake, this unit offers both convenience and charm.The building boasts impressive amenities, including a party room with an oversized couch, a formal dining area that seats over 20 guests, and a fully equipped kitchen with wall-to-wall windows showcasing breathtaking lake views. Additional features include a theatre room, a gym, and an outdoor area complete with BBQs, a large dining patio, and a pool. This unit includes one reserved parking spot, a personal locker for extra storage, and ample guest parking. From the welcoming foyer to the community's luxurious extras, this property offers an exceptional opportunity to enjoy lakeside living at its finest. (id:59911)
Realty Network
2912 Lemieux Walk
London South, Ontario
Welcome To 2912 Lemieux Walk, Discover this newly built, stunning home nestled in the highly desirable Copperfield community in South London. Offering 2,243 sq. ft. of beautifully designed living space, this impressive two-story residence features a car garage, combining both practicality and elegance. Upon entering, you're greeted by a bright, open-concept main floor, showcasing gorgeous hardwood flooring, soaring 10-foot ceilings, and large windows that flood the space with natural light. The living area, highlighted by a cozy electric fireplace, creates a warm, welcoming ambiance. The seamless layout flows into a high-end, imported kitchen, thoughtfully designed for both form and function. It boasts sleek quartz countertops, a spacious island perfect for gatherings, soft-close cabinetry, and a corner pantry offering ample storage. A conveniently located 2-piece bathroom completes the main floor. Upstairs, the 9-foot ceilings and luxurious vinyl plank flooring offer durability and elegance. The second floor is home to four generously sized bedrooms, with a dedicated laundry room adding even more convenience. The primary bedroom is a true sanctuary, featuring a large walk-in closet and a luxurious ensuite bath. Three additional well-appointed bedrooms and a beautiful 4-piece bathroom round out the upper level. Ideal for families or individuals seeking modern comfort in a vibrant community, this home is truly a dream come true. (id:59911)
Cityscape Real Estate Ltd.
11 14th Avenue
South Bruce Peninsula, Ontario
Gorgeous modern and recently renovated 3+1 bedroom, 2 bath home located in the ever popular Mallory Beach area. Boasting not only seasonal views of Colpoy's Bay but also the Niagara escarpment right in your back yard! Large 160x150 double lot completely secluded and private. Vacant lot next to the property included - includes an additional 80'x150'! Inside you will find tons of windows offering bright, natural light, open concept layout, sunken living room with propane fireplace great for those cool nights, along with a neutral palette and very tasteful decor. This property comes fully furnished with all of the necessities for you to just move in! The Main level laundry room with double closets and side door leading to the large wrap around deck with partial glass rail so you don't miss the views. Updated main floor 4 pc bathroom. The Lower level offers a cozy family room with electric fireplace & dry bar and additional bedroom. The Rec Room offers a great space for tons of family fun with games galore! Tons of storage space. Outside enjoy the private setting and the nicely manicured yard. Large oversize 30'x25' garage/workshop with 2 9' doors with remote openers, 12' work bench and separate 30 amp panel is sure to impress! Lake access with sturdy staircase leading to Colpoy's Bay located across Mallory Beach Rd. Upgrades include Well Pump (2023), Pump for Sump Pump (2024), Upgraded Family Room on lower level (2024), Finished Rec Room (2021), Second Bathroom (2021), AC (2021), Kitchen countertop (2023), Freshly Painted throughout (2021). (id:59911)
RE/MAX Twin City Realty Inc.
2957 3/4 Sunnidale Side Road
Clearview, Ontario
Luxury in New Lowell. This incredible, fully finished bungaloft sits on 2 acres & offers 5028 finished sq ft of high end finishes and custom features sure to impress even the most discerning buyer. The home was designed with families & entertaining in mind & boasts an open concept main floor that allows natural light to pour in through the expansive floor-to-ceiling windows from every angle. The custom details, including reclaimed hardwood floors, cathedral ceilings, & see through, double sided fireplace, create a warm and inviting ambiance throughout the living space. The custom kitchen features large epoxy-top island with seating, lots of cupboard space as well as built in pantry. The primary bedroom is spacious & features a large walk in closet. The 6 pc ensuite has a freestanding tub as well as a walk in shower w/ double shower heads. Main floor also offers 3 additional sizeable bedrooms, jack and jill bathroom, a 3rd full bathroom for guests & large mudroom/laundry room that walks outs to insulated, oversized double car garage. Bonus loft space offers many potential uses including second living room, space for teens, playroom and/or (wo)man cave. The basement walks up to the garage, is fully finished and offers more than 2000 sq ft of extra living space. The walk in wine cellar is sure to be a conversation piece at every party. Gym space with custom built ins, large rec room, modern bathroom & an additional large room, currently used as an office but easily another bedroom with the addition of a closet. The exterior of the home is exceptional with fantastic curb appeal, paved driveway and parking for large families & all of your guests. The level yard is private and offers lush grass, thanks to the in-ground sprinkler system w/ 70 heads. Be sure to check out the virtual tour link for additional photos and floor plans. Additional feature list available. This exceptional property truly offers the perfect blend of luxury, comfort & unparalleled beauty. (id:59911)
RE/MAX Hallmark Chay Realty
7 - 1131 Nottinghill Gate
Oakville, Ontario
THIS IS A GREAT OPPORTUNITY TO OWN A GROWING BUSINESS LOCATED IN THE RICH GLEN ABBEY AREA SURROUNDING BY RESIDENTIAL AND SCHOOLS. THE OWNER IS GOING TO RETIRE. THE BUSINESS IS WELLE STABLISHED NON-FRANCHISE CONVENIENCE SELLING LOTTO, CIGARETTES, ALCOHOL, AND GROCERIES. IT IS A VERY GOOD SIZE CONVENIENCE STORE WIHTOUT WASTE OF SPACE, JUST OVER 1000 S.F. THE OWNER HAS BEEN THERE OVER 8 YEARS; PLEASE COME TO VISIT US, WE ARE LOCATE AT THE MOST BUSY PLAZA IN CENTRAL OAKVILLE WITH AMPLE PARKING SPOTS, $3,500 RENT/MONTH INCLUDING TMI AND HST (id:59911)
Sutton Group - Summit Realty Inc.
2 - 2290 Woodward Avenue
Burlington, Ontario
Live in the heart of Downtown Burlington at 2290 Woodward Ave Unit 2this fully renovated 2-bedroom lower unit blends style & convenience with over 1,000 sq ft of bright, modern living. Enjoy a contemporary kitchen with stone counters, stainless steel appliances & a large island with seating. Enjoy a spacious living room with large windows and laminate floors throughout, Rare3-car parking, a private backyard & separate entrance offer comfort & privacy. Steps to Burlington waterfront, parks, shops, dining & transit GO station & QEW are minutes away. Ideal for professionals or couples seeking a vibrant lifestyle in a prime location. Tenant pays 40% of utilities. Lawn & snow maintained by the landlord. (id:59911)
Royal LePage Burloak Real Estate Services
Th 102 - 7 Watkinson Avenue
Toronto, Ontario
Spectacular Ground Floor Townhouse With parking at Junction House! Front Door Street Level Access to Dundas! Freehold Style while also enjoying full building amenities- concierge, co-working space, gym, guest parking and sprawling rooftop for your enjoyment. Fabulous High End Kitchen with integrated appliances and gas cooktop, hardwood throughout, living room Extra Large Front Window, main floor full washroom. 2 bedrooms + oversized Den that is large enough to be a bedroom! All Upgraded High End Light Fixtures included!. BBQ Gas Line right outside your front door W/ Water Hose Access! Storage locker and parking included. (id:59911)
West-100 Metro View Realty Ltd.
602 - 689 The Queensway
Toronto, Ontario
Reina condos is a luxury boutique residence in south Etobicoke, where style meets convenience. This modern unit offers sleek finishes, a bright open layout, and easy access to everything you need. Premium features include: 1. *2 bedrooms and 2 FULL bathrooms* 2. *South facing courtyard view* 3. *Full balcony (115sq feet)* 4. *Underground parking spot (EV included)* 5. *Storage Locker* 6. *Modern kitchen with over the range microwave and INDUCTION stove top* 7. *Custom window roller shades*... The building boasts amenities to encourage community living including a lending library, fitness centre, games room, lounge, yoga studio, café and a kids playroom. There is also a parcel room and pet washing station for your convenience. Reina is also a short drive to Royal York Station, Mimico Go, Pearson Airport, Gardiner Expressway, Humber Bay Shores, Ikea and Costco. (id:59911)
Pmt Realty Inc.
401 - 160 Canon Jackson Drive
Toronto, Ontario
Welcome to Suite 401 Your Modern Oasis! This beautifully designed Daniels Keelesdale Phase 1 condo, just 2 years new, offers stylish urban living. Freshly painted and move-in ready, it features a spacious bedroom, an upgraded den with sleek sliding doors, and a private balcony boasting spectacular views ideal for relaxing or entertaining. The open-concept layout exudes warmth and sophistication, enhanced by elegant wall panels in the living area. The washroom has been tastefully updated with new tiles for a clean, modern finish. Wide plank laminate flooring flows throughout, and ensuite laundry adds everyday convenience. Located within walking distance of the upcoming Eglinton LRT, and close to Highways 401/400, Walmart, shopping, and more this prime location offers unbeatable connectivity. Nestled in a vibrant and growing community, Suite 401 is the perfect blend of comfort, style, and convenience. (id:59911)
RE/MAX Excellence Real Estate
7 (Legal Unit 8, Level 1) - 6620 Finch Avenue W
Toronto, Ontario
A Rare Opportunity in a Prime Location! Welcome to 6620 Finch Avenue West a well-maintained commercial plaza offering exceptional visibility and access in one of Etobicoke's high-traffic corridors. This 1,090 sq. ft. ground-floor unit presents a rare chance to establish your business in a professionally managed complex. Surrounded by major brands like Harvey's and Starbucks, and steps from the TTC, upcoming LRT line, and GO Station, the location offers unbeatable convenience. Just minutes from Humber River Hospital, major shopping centres, and highways, its ideal for paramedical services, retail shops, professional offices, or even a real estate or mortgage brokerage. A 24-hour notice is required for showings. Don't miss this rare opportunity in a sought-after commercial hub! (Current Tenant: Staff Plus) (id:59911)
RE/MAX Atrium Home Realty
329 Ellwood Drive W
Caledon, Ontario
Welcome to this beautiful bright sun-drenched Detached Home in Bolton's sought-after west end. This home has a lot to offer. The bright foyer offers a coat closet as you walk in. lt has 4large bedrooms, 4 baths and a beautifully finished recreation room in the basement. This house has over 2300 sq ft of living space. Stainless steel appliances, a breakfast bar has a walk out overlooking a fully fenced back yard. Enjoy open concept to the lovely family room with a gas fireplace, the California shutters create a fresh and modern atmosphere. There is a separate dining room that offers 12 ft Vault ceilings and floor to ceiling windows, which leads to a separate living room. lt features a main floor laundry room with access to the 1/, car garage.The wood staircase leads to the upper level with a lovely overhand loft overlooking the family room and backyard. The second-floor houses 4 bedrooms. The master room has a his and hers closet, a large walk-in closet and another separate closet. lt has a 4-piece ensuite. 2nd bdrm has a walk in closet and coffered ceiling with a bright large window. Enjoy entertaining behind the wet bar in a completely finished rec room in a modern design, with a 2-piece bathroom and Plenty of storage space everywhere. This house has a rough in central vac, the tankless hot water heater offers unlimited hot water, upgraded electrical panel. Roof is 5yrs old. Water heater is owned, Water softener is owned. (id:59911)
Ipro Realty Ltd.
