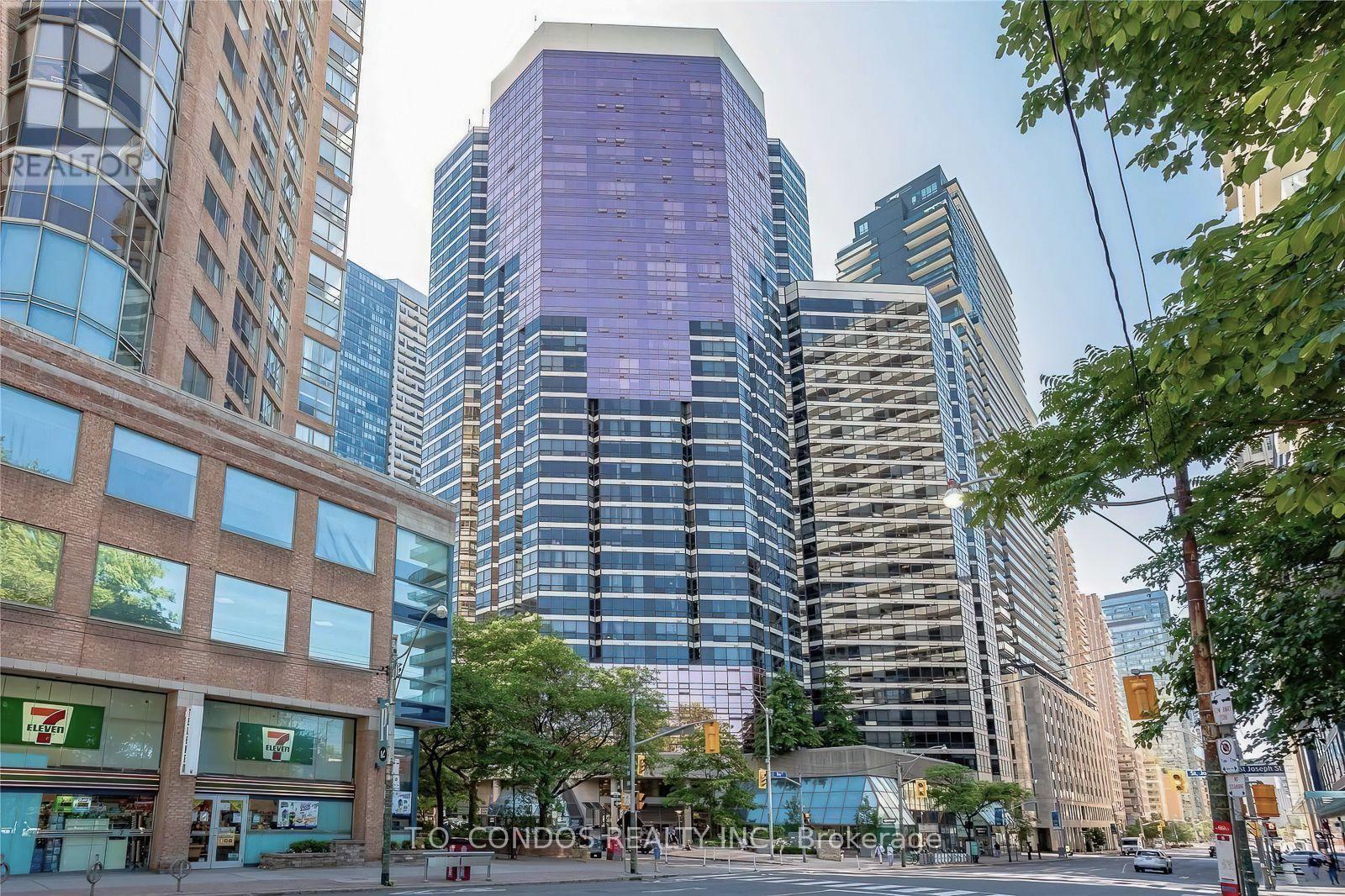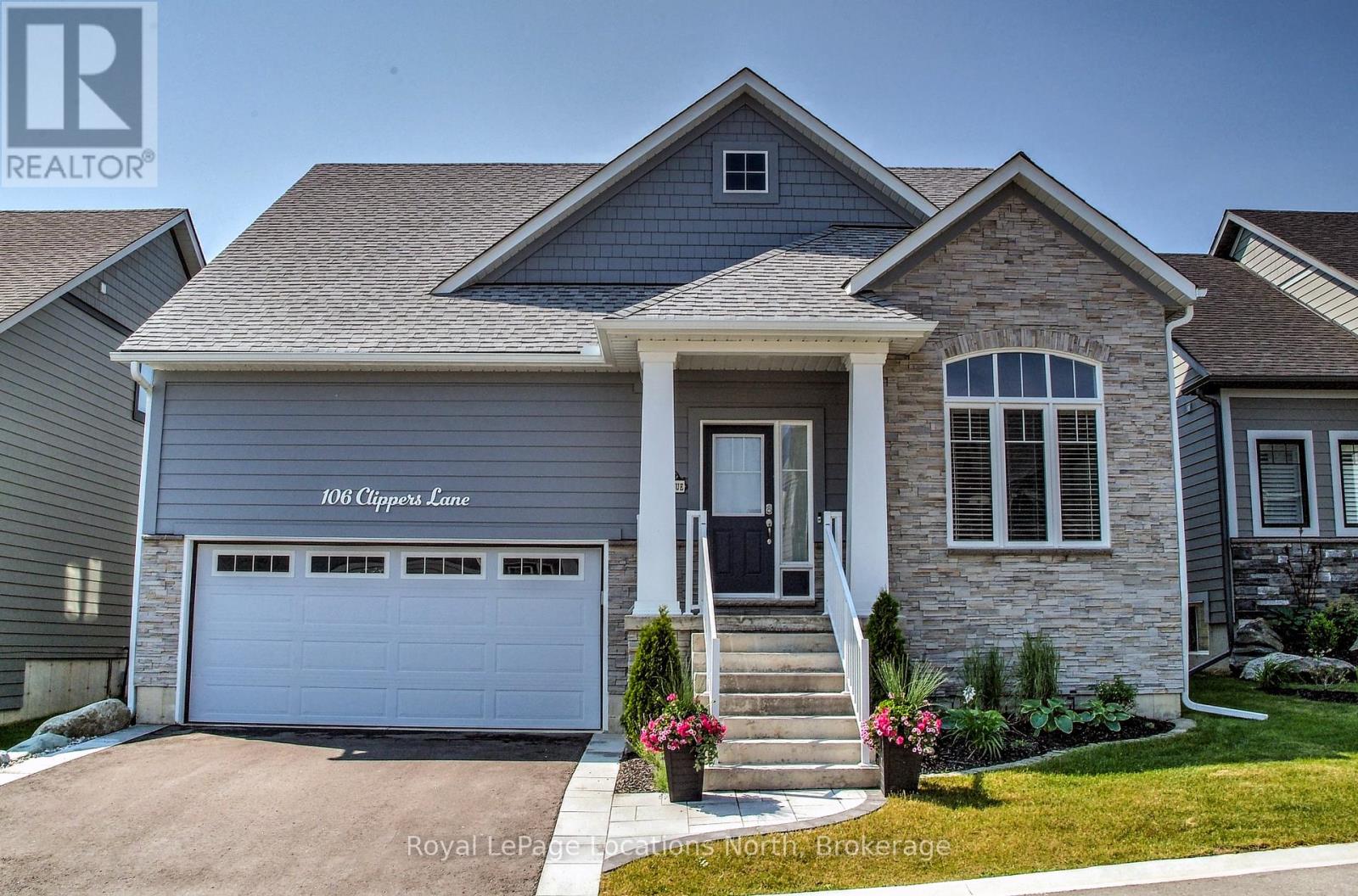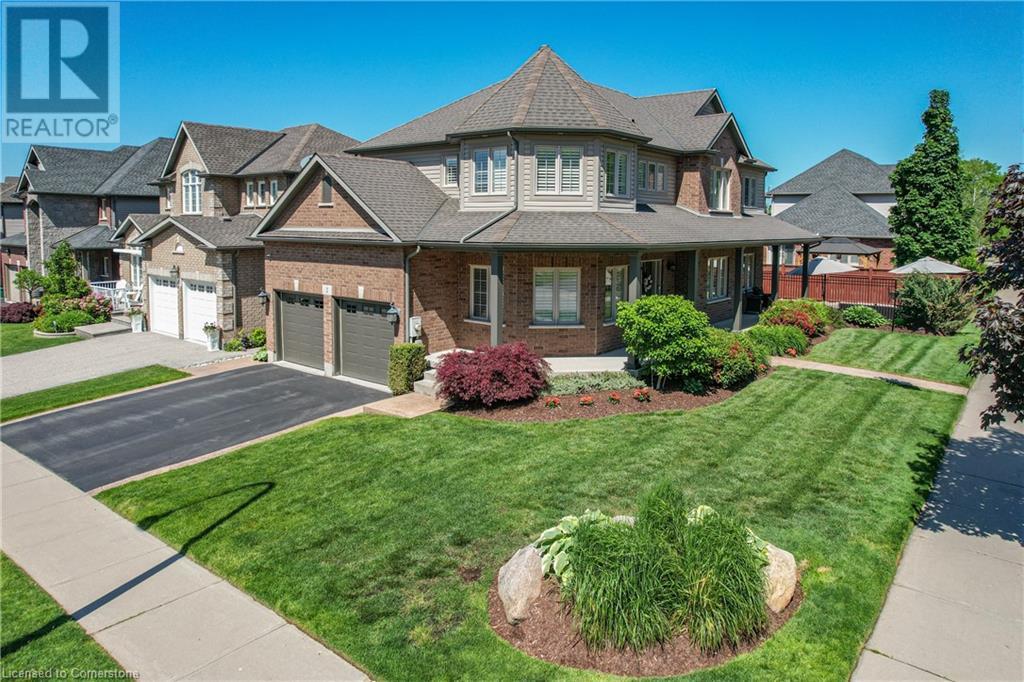98 Old Colony Road
Toronto, Ontario
One of the most distinguished estates on prestigious Old Colony Road, this remarkable gated property spans an impressive 145-foot frontage and sits on an almost 1 Acre lot. Fully furnished by ELTE and Restoration Hardware, the home has been exquisitely renovated and offers approximately 14,000 sq. ft. of luxurious living space. Exceptional features include custom flooring and wainscoting, heated floors, a gourmet kitchen with bespoke Stutt cabinetry, and a grand foyer with a sweeping circular staircase. The home also boasts a stunning terrace room, hidden secret rooms, and a lower-level walkout to a breathtaking garden oasis. Enjoy resort-style living with an indoor pool, indoor squash and basketball court, sauna, fully equipped gym, home theater, outdoor kitchen, and Jacuzzi every detail thoughtfully curated for comfort and sophistication. (id:59911)
Harvey Kalles Real Estate Ltd.
S307 - 112 George Street
Toronto, Ontario
Welcome to the highly sought-after Vu Condominiums, ideally located in the vibrant St. Lawrence Market neighborhood. This nearly 700 sq ft soft loft boasts an efficient, open-concept layout, ceilings just shy of 10 feet, and floor-to-ceiling windows that flood the space with natural lightperfect for both relaxing and entertaining. The thoughtfully designed floor plan offers no wasted space. Parking, locker and dual bike rack storage are included for added convenience. Residents enjoy access to an impressive range of amenities, including a 24/7 concierge, on-site property management, fully equipped gym, and party room, and a massive rooftop terrace. Located just steps from the St. Lawrence Market, across from St. James Park, and a short walk to the Financial District, Distillery District, and some of Torontos best restaurants, bars, and nightlife. This is truly one of best and well-managed buildings on the east side of the city. (id:59911)
Brad J. Lamb Realty 2016 Inc.
2 - 677 Queen Street W
Toronto, Ontario
Be the first to live in this newly renovated 2-storey unit at Queen & Bathurst. Two spacious bedrooms and full bath on the main floor. Upstairs is a modern kitchen with stainless steel appliances and walk-out to a private deck to enjoy a BBQ or morning coffee. Large primary bedroom on upper level with closets and window. Lots of natural light throughout! There is transit at your front door, and all the restaurants, shops, cafes and shopping you could ask for! Easy and quick access to Trinity Bellwoods & Stanley Park, King West, and so much more! (id:59911)
Chestnut Park Real Estate Limited
1490 Bathurst Street
Toronto, Ontario
Newly re-established and fully-renovated convenience and grocery store located at a prime intersection underneath condo high rises. Prime location facing new construction condos, apartment buildings, and high-density area. Store sells beer/wine, lottery, cigarettes, vape, milk, cheeses, frozen foods, fresh fruits/vegetables, hot coffees/lattes, beef patties, and samosas. Not much is missing from this store. Very bright and spacious store with excellent layout. Extra income from ATM machine and parcel drop off for Amazon & Pudo. Lots of potential. (id:59911)
Homelife/bayview Realty Inc.
B - 200 Mckee Avenue
Toronto, Ontario
A Gem In Willowdale Area, Modern Cozy 1 Bedroom FULLY FURNISHED Apartment In A Lower Level Of A Luxury House, Newly Renovated, High Ceiling, Elegantly Designed, Very Bright , Big Window, Laminated Floor Throughout, LED Lights, Separate Entrance, Separate Heat Control, Stunning Bathroom, Laundry, Minutes Away From Bus Stop/Subway Station/Shopping Area/Community Center,Resturant, ... Your Client Would Be So Amazed When See It! (id:59911)
Homelife/cimerman Real Estate Limited
C - 200 Mckee Avenue
Toronto, Ontario
A Gem In Willowdale Area, Modern Cozy 1 Bedroom FULLY FURNISHED Apartment In A Lower Level Of A Luxury House, Newly Renovated, High Ceiling, Elegantly Designed, Very Bright , Big Window, Laminated Floor Throughout, LED Lights, Separate Entrance, Separate Heat Control, Stunning Bathroom, Laundry, Minutes Away From Bus Stop/Subway Station/Shopping Area/Community Center, Resturant, Parks, ... Your Client Would Be So Amazed When See It! (id:59911)
Homelife/cimerman Real Estate Limited
75 High Street
Collingwood, Ontario
WALK DOWNTOWN, BIKE TO THE BEACH, DRIVE TO THE SLOPES - COLLINGWOOD LIVING AT ITS BEST! Experience a vibrant Collingwood lifestyle in this fully renovated freehold townhome, backing onto Mountain View Elementary School in a quiet, family-friendly neighbourhood. Enjoy the convenience of being on the bus route, or walk downtown in just 10 minutes to enjoy grocery stores, shopping, restaurants and entertainment, or take advantage of nearby community favourites like the Centennial Aquatic Centre community pool, the community garden, and Heritage Park featuring a dog park, skate park, and expansive green space. Only 7 minutes to Sunset Point Playground, Sunset Beach and the historic Millennium Overlook Park, and just 10 minutes to Blue Mountain Ski Resort—with scenic mountain views visible right from your home. Outdoor enthusiasts will love the proximity to the Collingwood Arboretum, Bruce Trail access, golf courses and a stunning waterfront observation deck perfect for taking in the Georgian Bay sunsets. The home itself features charming curb appeal with a classic brick-front exterior, garage door with transom-style windows, and matching shutters. Inside, the bright open-concept main floor offers a welcoming living, dining and kitchen space that walks out to a fenced yard backing onto a wide open green field. Enjoy the added comfort of an electric fireplace, stylish modern finishes throughout, and the peace of mind of an owned hot water heater. This is your opportunity to enjoy year-round recreation, modern comfort, and unbeatable convenience—make this exceptional Collingwood #HomeToStay yours today! (id:59911)
RE/MAX Hallmark Peggy Hill Group Realty Brokerage
2212 - 1001 Bay Street
Toronto, Ontario
Upgraded 1 Br + Parking + Locker + 2 Washrooms, Very Large Living & Office Space, With East/South City & Lake View, Laminate Wood Floors, Jacuzzi Tub, Refaced Custom Kitchen Cabinets, Solarium Doors Removed, Large Living/Dining Room, Halogen Lights, Parking Close To Door. (id:59911)
T.o. Condos Realty Inc.
1905 - 125 Blue Jays Way
Toronto, Ontario
Ideal for Investors or End-Users Seeking Convenience and Potential Returns,This2 Br+2Wr Corner Unit in King Blue Condos Boasts a Spacious Terrace Balcony (273sqft) with Stunning Views, 9' Inch Ceilings and Floor-to-Ceiling Windows, Natural Light Floods the Space Creating an Inviting Ambiance. The King Size Master Bedroom with 4Pcs Ensuite Soaker Tub, 24-7 Concierge, Plenty Visitor Parkings in the Downtown Entertainment District, Steps to CN Tower, Rogers Centre, Ripley's Aquarium, Starbucks, cafes and restaurants. Located directly across the street from the underground PATH, Union Station, Scotiabank Arena, the financial and entertainment districts. Minutes to Toronto's Harbourfront, the multi-use Martin Goodman walking, running and cycling trail, dog park, HTO Beach. The city's finest entertainment lounges, restaurants and theatres on King Street West. (id:59911)
Ipro Realty Ltd.
11 Churchill Drive
North Perth, Ontario
Location, location, location!! This wartime style home is located on a reverse pie shaped lot in the sought after Jacksonville area of Listowel. Nice starter home with potential to finish the second level and basement the way you want in the future. Detached gas heated shop/garage can be the space needed for the hobbyist or simply storage for your vehicles. 2 bedroom and full bath on the main level which consists of newer vinyl flooring, formal dining area, updated kitchen, large living room and sliding glass to your covered rear deck. Huge paved driveway with plenty of room for parking. See for yourself and if you are thinking of making a move this property will check a lot of boxes! (id:59911)
Kempston & Werth Realty Ltd.
106 Clippers Lane
Blue Mountains, Ontario
Welcome to The Cottages at Lora Bay a charming and friendly enclave just steps from a private, residents-only beach on the stunning shores of Georgian Bay. This beautifully upgraded Aspen Model bungaloft offers 3 bedrooms and 3 baths, nestled on a quiet street just minutes from a world-class golf course and Thornbury's dining and boutique shopping. Step inside to find a bright, open-concept living space featuring hardwood floors, soaring vaulted ceilings, and an abundance of natural light thanks to the desirable southern exposure. The designer kitchen is both stylish and functional, complete with upgraded cabinetry, an extended U-shaped island with seating for five, an instant hot water dispenser, and a generous walk-in pantry. The spacious living and dining areas are perfect for entertaining, and a walk-out leads to a professionally landscaped stone patio with a motorized awning, with privacy screen, ideal for private outdoor living and summer evenings. The main floor includes a primary suite with a luxurious ensuite bath and large walk-in closet, plus a second bedroom, that could also be used as a den or office, with impressive 11-foot ceilings. A convenient laundry room is also located on the main floor. Upstairs, a lofted family room overlooks the main level, offering a cozy retreat alongside a private third bedroom and a four-piece bath perfect for guests or family. The partially finished lower level offers a fantastic recreation area, a mini Pickleball court, wine cellar/cold room and loads of storage space along with a rough-in for a future washroom and plenty of room for two more bedrooms. Bonus: gas line rough-ins for a BBQ, patio fire pit, and both living and recreation rooms, whole home surge protection & battery backup sump pump. Enjoy the relaxed lifestyle and strong sense of community in this sought-after neighborhood where friendly faces and the beauty of Georgian Bay are always close by. (id:59911)
Royal LePage Locations North
2 Hewitt Drive
Grimsby, Ontario
EXECUTIVE HOME WITH NIAGARA ESCARPMENT VIEWS AND INGROUND POOL – This beautiful Dorchester Estates home has the loveliest curb appeal and offers over 3200 square feet of finished living space with 4 bedrooms, 2 full bathrooms, 2 half bathrooms sitting on a large corner lot in one of Grimsby’s most sought-after neighbourhoods. Come home everyday to your picturesque wrap around front porch and beautifully manicured grounds. Step into the bright open concept main floor featuring a large office with custom built in cabinetry and desks, a large formal dining area, and a cozy family room with gas fireplace, all open to the large eat-in kitchen with ample cabinetry, breakfast bar, quartz countertops, and Stainless Steel appliances. Two large patio doors lead to your dream backyard where you will fall in love with the heated inground pool, gazebo with 2-piece bathroom and large concrete entertaining area all with views of the Niagara Escarpment. Back inside and upstairs the sunlit primary bedroom is enormous and offers a large area to lounge or would make a great home office, walk-in closet and 5-piece ensuite bathroom with double sinks, glass shower and soaker tub. 3 additional bedrooms share a 4-piece bathroom. The basement has a large recreation room, a 2-piece bathroom, storage room and over 300 square feet of cold room storage! Additional features include a rare Energy Star certification, rough in for Smart Home Audio system, and great location across the street from the park and close to YMCA, West Niagara Secondary School, new West Lincoln Memorial Hospital and the QEW. (id:59911)
Royal LePage State Realty











