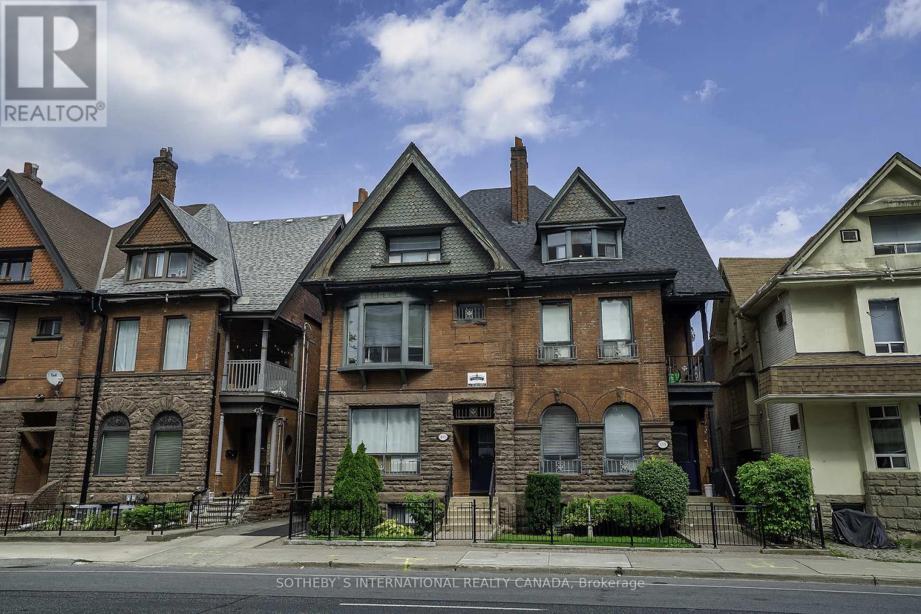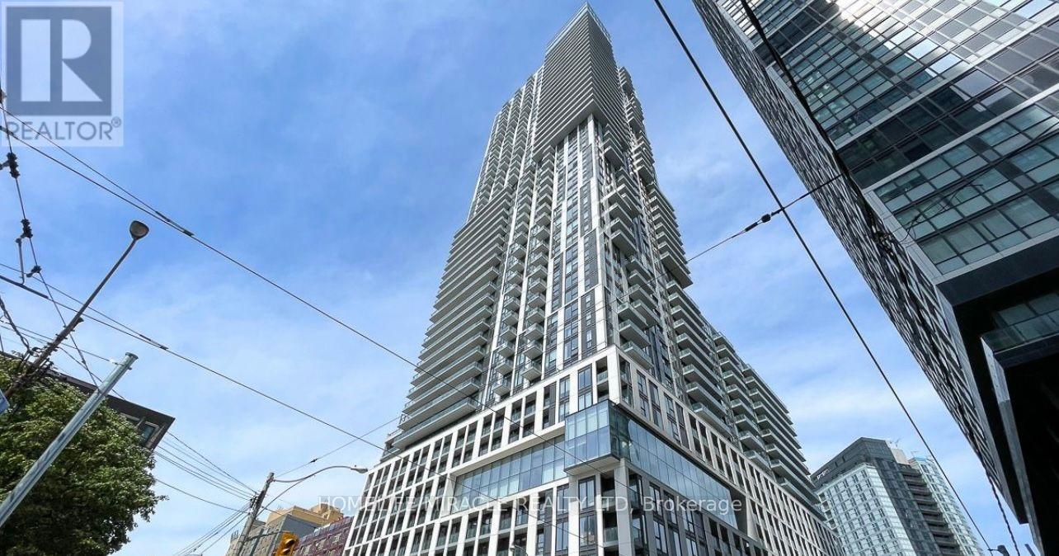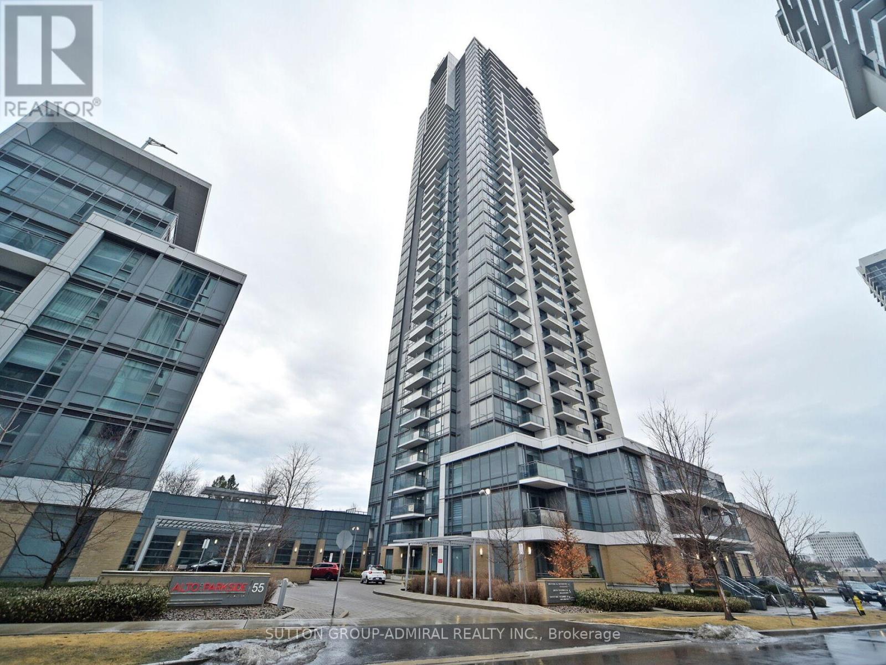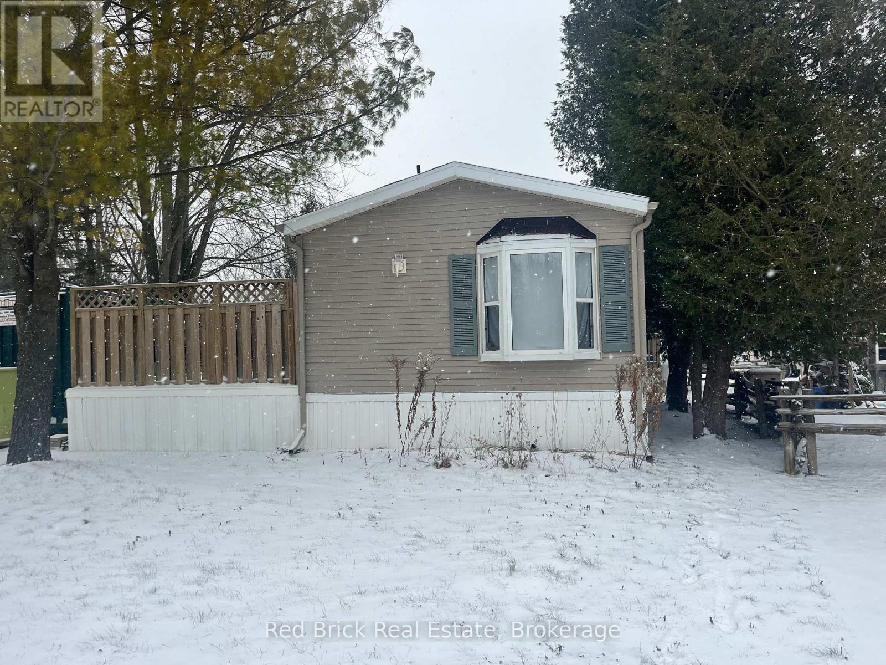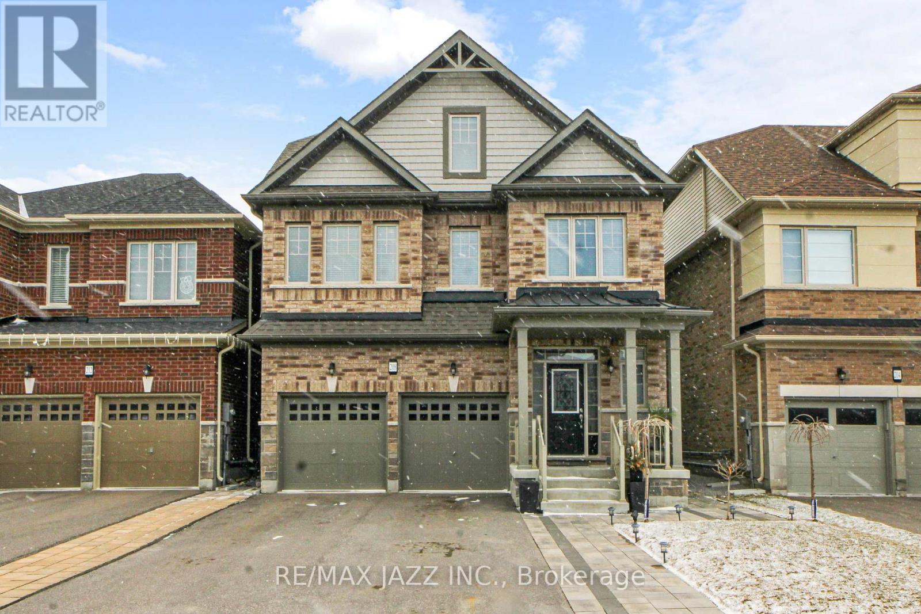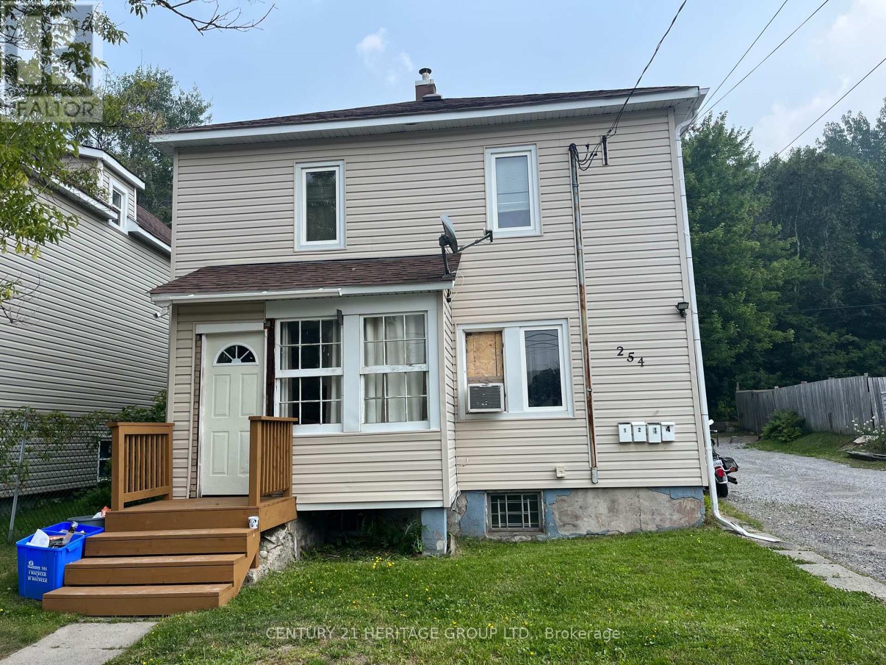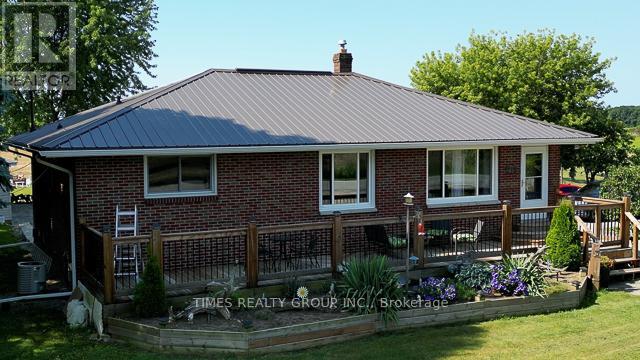2427 Moonlight Crescent
Pickering, Ontario
Beautiful Detached Home In Seaton Community. The Mattamy Built Corner Lot Model On A Wide Lot. The Home Is Ideal With 3+1 bedroom Office Room can be converted into bedroom. 3.5 Bath. Main Floor 9' Ceiling, Open Concept With Modern Kitchen With Backsplash, Granite Countertop, Stainless Steel Appliances. Living Room With Gas Fireplace. Master Bedroom With Walk-In Closet, Laundry Room 2nd Floor. Only Minutes From The 407 ETR Or The 401. (id:59911)
Homelife/future Realty Inc.
416 - 700 King Street W
Toronto, Ontario
The Fabulous Clocktower Lofts In The Heart Of King West! Massive 2 Bedroom Loft Plus Den Boasts 12Ft Ceilings 2 Full Baths, Tons Of Natural Light, Exposed Duct Work Rounds Off This True Loft Style Living! Amenities Include: 24 Hr Concierge, Gym, Rooftop Terrace, Bbq's & Community Garden. One Parking Included. (id:59911)
RE/MAX Dash Realty
4 - 101 Spadina Road
Toronto, Ontario
This unit at 101 Spadina Avenue offers more than just a place to live, it's a gateway to the Annex's vibrant lifestyle. With its modern upgrades, inclusive utilities, and on-site amenities like laundry and parking, the property is designed for ease and comfort. The neighbourhoods cultural, academic, and social influences make it a place where you can grow, connect, and thrive. Whether youre studying at UofT, working downtown, or simply seeking a community that feels like home, this rooming house is your perfect starting point. Living at 101 Spadina Avenue means embracing a lifestyle of convenience and connectivity. The propertys location near major educational institutions, combined with its access to transit, makes it ideal for students or faculty. Professionals will value the short commute to downtown Toronto, with Union Station just 15 minutes away by subway. The Annexs blend of historic charm and modern amenities creates a unique living experience, where you can enjoy quiet residential streets one moment and dive into the buzz of Bloor Street the next. (id:59911)
Sotheby's International Realty Canada
302 - 18 Yorkville Avenue
Toronto, Ontario
This bright beautifully updated 2-bed, 2- bath corner unit offers over 900 sq ft of functional living space with a coveted split bedroom floor plan, balcony, parking & locker. Enjoy a newly renovated primary bathroom, updated kitchen, and floor-to-ceiling windows that fill the space with natural light. Thoughtfully designed layout with open-concept living and dining area, amazing for entertaining and everyday living. Steps to all that Yorkville has to offer; subway, luxury shops, top restaurants, the Four Seasons Hotel, and cultural landmarks like the ROM and the Gardner Museum. 24-hour concierge, fitness centre, party room, media room, rooftop terrace with BBQs, and visitor parking. This is refined Yorkville living at its best. Don't miss your chance to call it home. (id:59911)
RE/MAX Hallmark Realty Ltd.
504 - 251 Jarvis Street
Toronto, Ontario
Functional Executive Style Bachelor Suite with Modern Finishes Throughout + One Locker Included. Including wide Plank Flooring. Upgraded Gallery, Kitchen with B/I Appliances & Quartz Countertop. Good size Balcony for quiet Enjoyment. EnSite Laundry, Amazing Location. Close to Eaton Centre (Ryerson University, George Brown College & University of Toronto, Building has Premium Amenities Including A 24/7 Security/Concierge. Indoor/Outdoor Pool, Party Room, Gym, Rooftop Deck & More. Avaliable From June 16th 2025. (id:59911)
Homelife/miracle Realty Ltd
3505 - 55 Ann O'reilly Road
Toronto, Ontario
Stunning 2 Br + Den, 2 Bath Luxury Unit In A High Demand Area W/All Year Round Unobstructed South East Views Of Toronto Skyline, Cn Tower & Lake. Approx 752 Sqft + Balcony. Bright, Open Concept, 9'Ceiling, Laminate Throughout. Stone Countertop & S/S Appliances. Spacious Master With 4Pc Ensuite. Mins To Fairview Mall, Hwy 404/401, Seneca College, Parks, Don Mills Station And More. Best view in the building* (id:59911)
Sutton Group-Admiral Realty Inc.
6 Lane Street
Centre Wellington, Ontario
Are you ready for a fun, fulfilling life with plenty of activities? Welcome to 6 Lane Street Fergus. Year round living at its best. Maple Leaf Acres is know as one of the best recreational parks in Ontario. Keep busy with two rec centres, darts, dancing, shuffle board, pickle ball, indoor and out door swimming pools, a sports field, and a hot tub. If you are a fishing enthusiast, you have access to a boat launch to enjoy Belwood Lake. This mobile home is move in ready featuring 3 beds, 2 baths, 1025 sqft of living space, a fenced yard, and a shed with 100 amp service. There is also a large back deck to soak up the sun. If you don't feel like cooking in your updated kitchen, stroll down to the take out restaurant. Book your showing today. (id:59911)
Red Brick Real Estate Brokerage Ltd.
208 Frederick Pearson Street
East Gwillimbury, Ontario
Welcome to 208 Frederick Pearson St - A Truly Stunning Executive Home! One of the very few 5-bedroom models in the entire neighbourhood, this home features a rare third-floor loft/bedroom upgrade complete with its own private 4-piece ensuite and walk-in closet - perfect for in-laws, guests or a private retreat. Step inside to find the 9-foot ceilings, gleaming hardwood floors, solid wood stairs, and smooth ceilings throughout. The spacious open-concept kitchen is designed for entertaining, showcasing a massive granite island, plenty of counter space, and flexible dining options. Enjoy cozy evenings in the great room with a gas fireplace, and appreciate the functionality of a main floor laundry room and a massive mudroom or walk-in pantry -ideal for today's busy lifestyle. Prime Location: Steps to parks, conservation areas, and the upcoming Health & Active Living Plaza (2025) Minutes to Hwy 404, Costco, Walmart & Upper Canada Mall. Easy access to the future Bradford Bypass (Hwy 400-404 connection) a commuter's dream. A rare opportunity to own a meticulously upgraded home in a top-tier community! (id:59911)
RE/MAX Jazz Inc.
984 Matthew Murray Crescent
Oshawa, Ontario
Tarrif Free, Inventory model home brought to you by Greycrest Homes. This freehold Townhouse is known as the White Lily - 1906 SqFt above grade with a walkout basement- east facing with no sidewalk, so you get 3 car parking (2 drive 1 garage) 9 foot ceilings on the main level with ceramic tiles and hardwood floors upgraded kitchen with quartz countertops, and undermount sink, family room upgraded electric fireplace with stunning mantle and walk out sliding doors to a raised deck. Solid oak staircase with upgraded spindles. Once you get to the second floor, you'll see three large bedrooms, and upstairs laundry, master bedroom enter your private hallway, with walk-in closet to your right and four piece en suite to your left once you pass those enjoy spacious master bedroom with a view of northern Durham. (id:59911)
RE/MAX Jazz Inc.
254 Mountain Street
Greater Sudbury, Ontario
Cash Flowing, Full Rented, 4 Unit- Detached Building, Maintenance Free, R2-3 Zoning. Each unit with separate entrances/door, Loads of parking and room for a garage at the rear. Gas forced Air Heat, Upgraded electrical, New Roof (2016), Front Deck and common area/foyer. Gross Rent $3100 with 3 long term tenants, Potential Rent $45k. 30 Hr Notice required for viewings, Weekend viewings after 10:00am. Deposit Min. $7k. Turn Key Property, all 1 Bedrm Units, Market rent $1k+ per month ($3800/mth), Seller willing to hold VTB Current Cap Rate over 6%, Fully unfurnished large basement available pot. Rental. **EXTRAS** 30 Hr Notice for Showings- Tenants, Only after 10:00am (id:59911)
Century 21 Heritage Group Ltd.
295 Road 2 W
Kingsville, Ontario
Seize a unique investment opportunity with this exceptional brick ranch bungalow set on 25 acres in Kingsville. As one of the original ranches on the 2nd Concession, this property combines timeless charm with modern features and offers immense potential due to the ongoing development in the surrounding area. For More Information About This Listing, More Photos & Appointments, Please Click "View Listing On Realtor Website" Button In The Realtor.Ca Browser Version Or 'Multimedia' Button or brochure On Mobile Device App. (id:59911)
Times Realty Group Inc.
38 Ohara Lane
Hamilton, Ontario
FREEHOLD with no monthly fees! This 3 bed, 4 bath home offers over 1800 square feet of finished living space! This home has a ton of space for any family looking to be close to parks, schools and in a family friendly neighbourhood of Ancaster! Walk out main level with family room, bathroom, laundry to private fully fenced backyard space. The living room level with hardwood flooring leads to a large eat in kitchen with large island, pendant lighting and stainless steel appliances. Lots of kitchen cabinetry! Another 2 piece bathroom on this level. The bedroom level offers a primary bedroom with ensuite and walk in closet and 2 more bedrooms with full bathroom. This home offers a lot of storage! Furnace (2025). Steps to Immaculate Conception Elementary School, walking distance to Redeemer University. Easy access to HWY 403. This home won't disappoint! RSA. (id:59911)
One Percent Realty Ltd.


