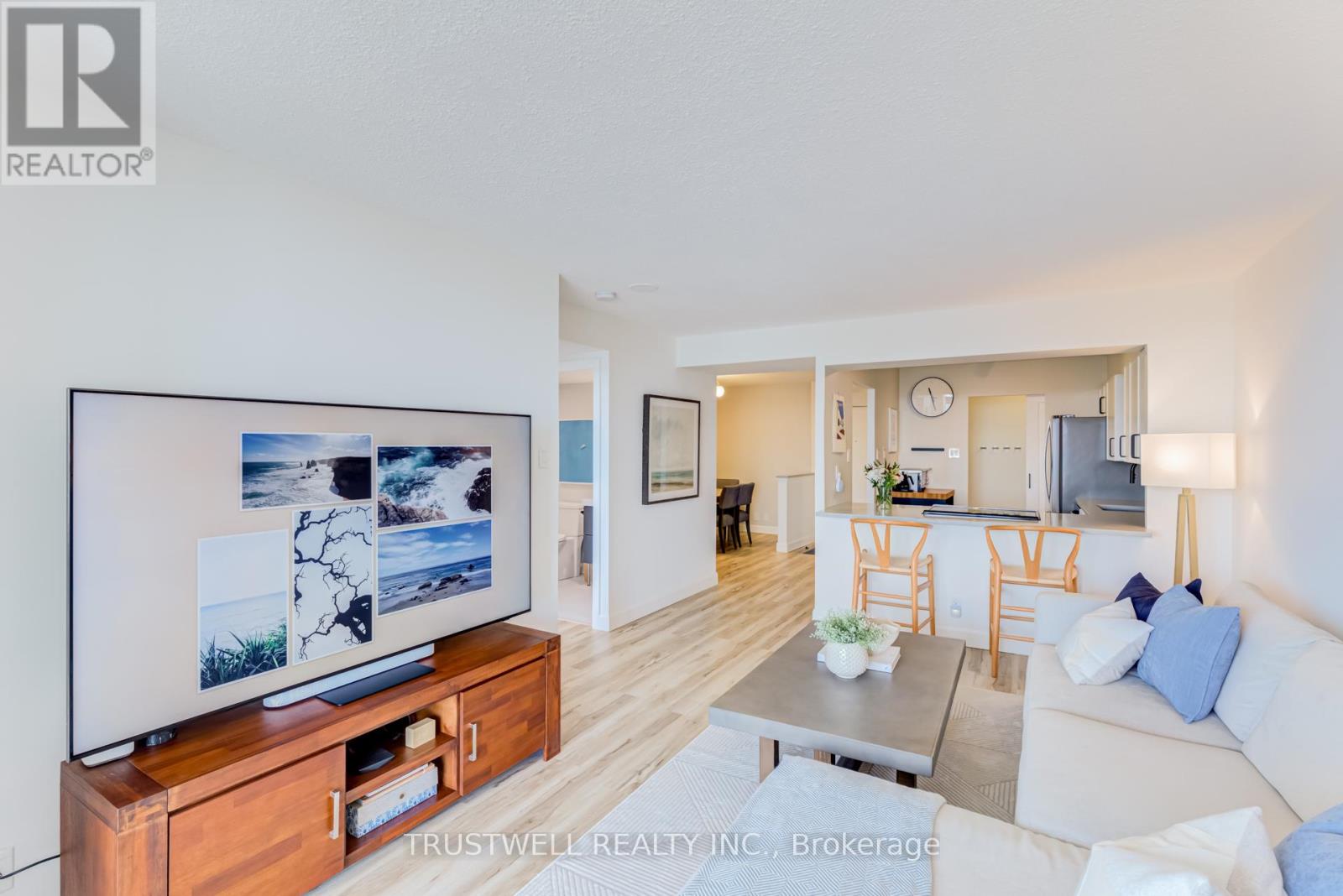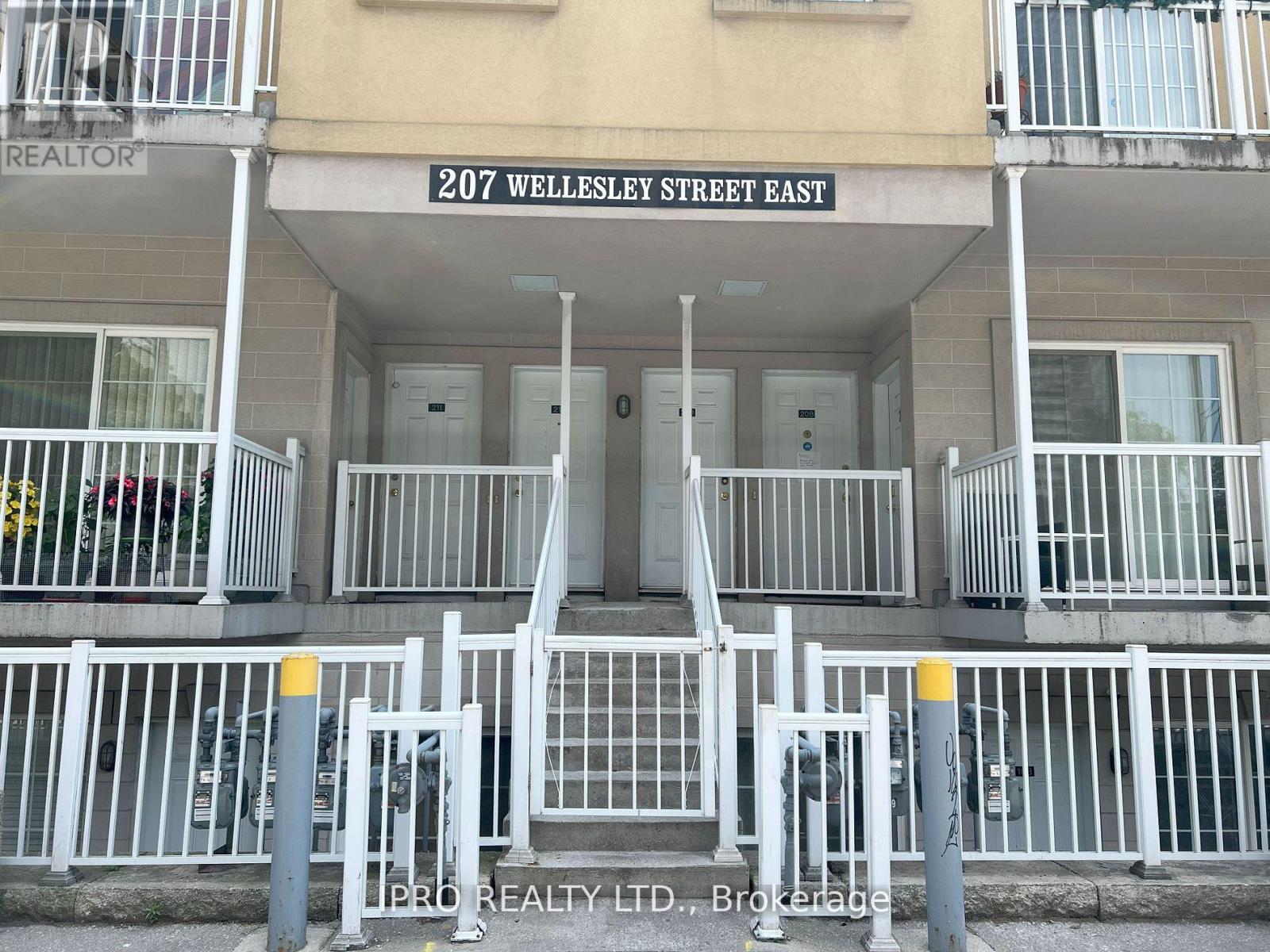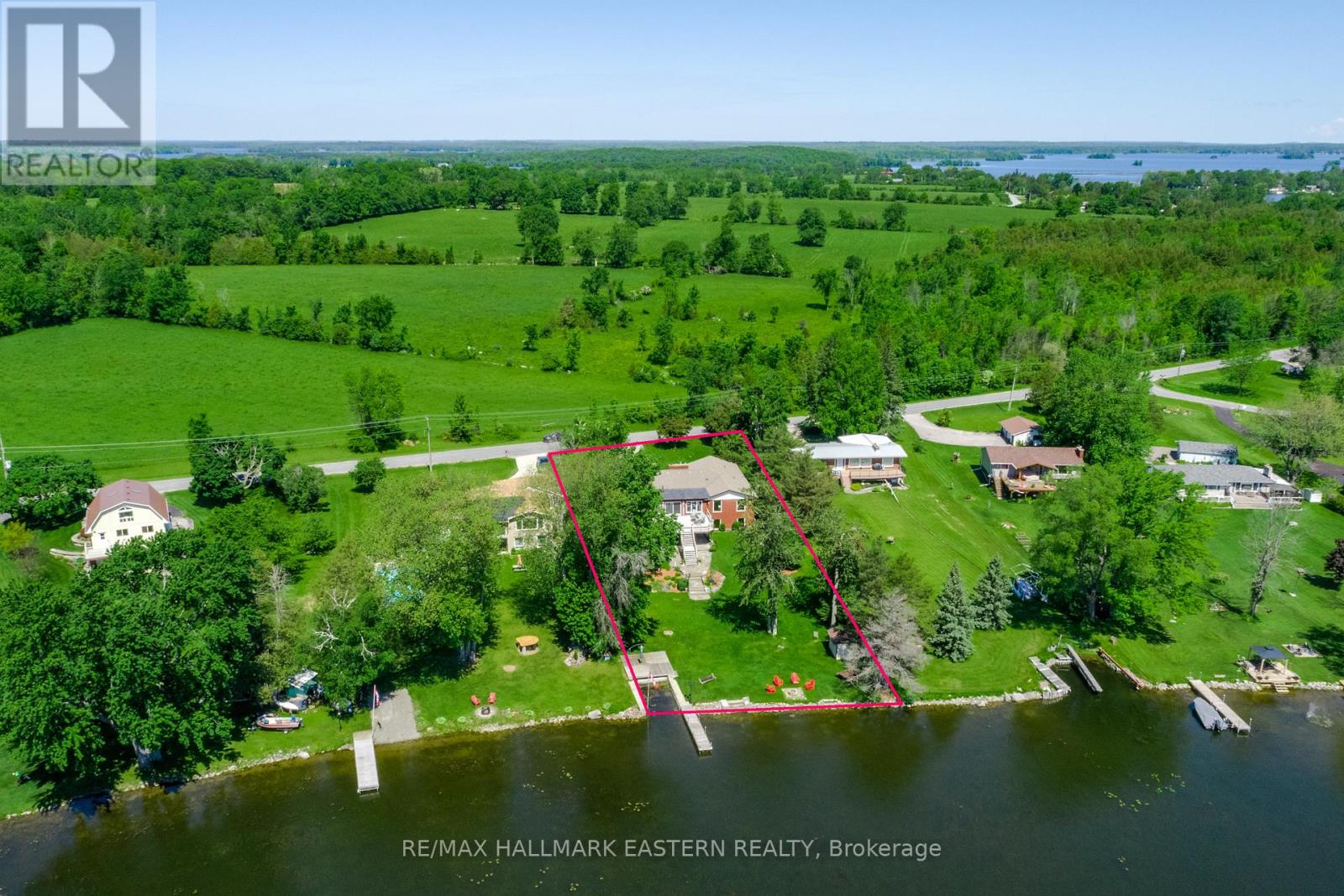18054 Warden Avenue
East Gwillimbury, Ontario
53 Acres, Attention Developers, And Investors. Great Opportunity To Own This Amazing Farm. This Equestrian Farm W/2XBarns (33 Stalls),W/Heated Tack Rooms, Water & Hydro, Indoor Arena, Sand Ring W/Flood Lights,Approx.13 Acres Of Hay Fields,Approx10 Acres Of Bush. Well Maintained beautiful 5 Bdrm Detach House With 3 Washrooms,4 Car Garage W/Studio. Close to Everything. Current use an Horse Riding School. Minutes To Hwy 404. Great Income Potential and Future Development. (id:59911)
RE/MAX Imperial Realty Inc.
Lower - 20 Maureen Drive
Toronto, Ontario
Sunny bright lower lever furnitured 2 bedroom apartment in prestigious bayview village. Kitchen, plenty of living space. Steps to bessarion subway, bayview village mall, library, mec, ct,ikea & parks & east don river trails, ymca. Top ranking schools: elkhorn ps, bayview ms & earl haig ss zone. Incredible opportunity to live-in decent neighbourhood. Fridge, stove, b/i hood fan, washer & dryer. Lower lever tenants pays 50% of utilities & garbage (If the main floor is occupied) (id:59911)
Exp Realty
2686 Council Ring Road
Mississauga, Ontario
Are you searching for the perfect place to call home? Look no further! Welcome to this charming raised bungalow detached home, situated in the sought-after neighborhood of Erin Mills in Mississauga. Set on a generous lot measuring 48 feet by 180 feet offers ample outdoor space for gardening, play, or simply enjoying the fresh air. This home is walkable to daily amenities, everything you need is just a short stroll away. From shopping to dining, you will find all your essentials within easy reach. The generous lot size has the possibility of adding an 'Additional residential unit' presents a unique opportunity for investment or accommodating extended family. As you enter the home, you will be greeted by an open concept living room and dining area that creates inviting atmosphere, perfect for entertaining guests or enjoying quality time with family. This home features three spacious bedrooms. The modern kitchen is equipped with premium appliances that make cooking a delight. The quartz countertop and oversized island that enhance the kitchen functionality. Walk out to a composite deck is the ideal outdoor space for entertaining friends and family or simply providing a peaceful retreat at the end of the day. The well-designed finished lower level which offers space that can serve multiple purposes. Whether you have a growing family or need a space for an in-law suite, the space can adapt to your needs. The versatility offers you to create a cozy bedroom, a playroom for the kids, or even a guest suite for visiting family and friends. With its own entrance that leads directly from the front driveway which not only enhances convenience but also provides a sense of privacy for those using the lower level. Don't miss the chance to make this charming raised bungalow your new home. With its functional layout, modern features, and prime location, it truly has everything you need for comfortable living in Erin Mills. Come and see for yourself what makes this home so special! (id:59911)
Royal LePage Your Community Realty
411 - 481 Rupert Avenue
Whitchurch-Stouffville, Ontario
Discover a rare gem in the heart of Stouffville! This exceptional one-bedroom condo offers 626 square feet of bright and spacious living space, complete with elegant laminate flooring that adds warmth and sophistication. The modern kitchen is a true centerpiece, featuring stainless steel appliances that seamlessly combine style and practicality, sleek granite countertops, and a thoughtfully designed kitchen island, perfect for meal preparation and casual dining. Step out onto the private balcony to enjoy serene views and fresh air, creating a seamless indoor-outdoor living experience. Indulge in luxurious amenities, including an exercise room, indoor swimming pool, media room, and a versatile party/meeting space, ideal for relaxation and entertainment alike. This prime location ensures unmatched convenience, just steps from Main Street and within walking distance of parks, shop, restaurants and schools. With easy access to the Stouffville GO Station, commuting is effortless. Don't miss out on this rare opportunity to elevate your lifestyle! (id:59911)
Century 21 King's Quay Real Estate Inc.
802 - 1890 Valley Farm Road
Pickering, Ontario
Luxury living in Pickering's premier Tridel community Discovery Place. Welcome to Discovery Place, where modern comfort meets urban convenience in one of Pickering's most sought-after gated communities. This beautifully renovated 1-bedroom + den condo offers 900 sqft of sun-filled living space, designed for both relaxation and entertaining. Step inside to an inviting foyer leading to a spacious open-concept layout with elegant vinyl flooring throughout. The expansive living and dining areas provide ample room for gatherings, while the bonus solarium makes for a perfect home office or serene reading nook. The updated eat-in kitchen boasts modern finishes, generous counter space, and sleek cabinetry ideal for any home chef. Retreat to the oversized primary bedroom, featuring floor-to-ceiling windows, a walk-in closet, and a dedicated linen closet. A stylishly renovated 4-piece bathroom and a spacious ensuite laundry room add to the homes convenience and appeal. Beyond your door, indulge in resort-style amenities, including 24-hour gated security, indoor and outdoor pools, a squash court, tennis courts, guest suites, a party/meeting room, an exercise room, a games room, and a library. Perfectly positioned just steps from Pickering town centre, top-rated restaurants, parks, and public transit, this move-in-ready condo offers easy access to the go station, highway 401 & 407, and scenic waterfront trails. Whether you're a first-time buyer, investor, or downsizing, this is an opportunity you don't want to miss! (id:59911)
Trustwell Realty Inc.
1 - 2950 Kennedy Road
Toronto, Ontario
Turn-Key Business, High Demand Prime Scarborough Location, On Kennedy & North Of Finch, Corner Unit , Surrounded By Plenty Of Residential Area And Commercial / Retail Business . This Profitable Convenience Store Has 2000 Sqft Of Operating Space. Double Units. Low Rent, Huge Exposure Facing Kennedy Street. Muti Business Incl : U-Haul Car Rental And Accessory Supply; Wine & beer; Lotteries; Copy And Printing Service; And Etc . Plenty Of Parking. ( Working Hour 8-8, Mon-Sun) Location. Location. Location. The Business Is With Lots Of Potentials. The Existing Business Has Been Operated For Decades. The Existing Owner Introduced More Profitable Business After Took over ( online Uhaul supplies, Alcohols,More Box Trucks) **EXTRAS** Front And Back Entrance. Large Walk-In Commercial Freezer With 6 Panels Beautiful Glass Door.3 Tanks Slush And Smoothie Maker. Chattels List Available Upon Request. Rent:$4050/Month Incl Tmi And Water. (id:59911)
Jdl Realty Inc.
Lower Level - 135 West 27 Street
Hamilton, Ontario
Absolutely Amazing 3 Bedroom(Lower Level).Totally Renovated Apartment In Excellent Location , Sought-After Area Of Westcliffe On Hamilton Mountain .Includes. 2 Parking Spots. .Beautiful Kitchen With Quartz Countertops. Ensuite Laundry . Very Bright . This Home Is Located In One Of The Most Desirable Mature Neighborhoods On Hamilton Mountain . Close To Schools, Parks, Shopping And Recreation, Mohawk College, Hospital, Linc & Hwy 403 Access. Large Windows .Pot Lights Unit Available Immediately (id:59911)
Gowest Realty Ltd.
516 - 2212 Lake Shore Boulevard W
Toronto, Ontario
Lake & City View! West Lake 3. Luxury 1 Bdrm With South/West Views. 1 Parking & 1 Locker included. 9 Ft Ceiling, Floor To Ceiling Windows And Huge Balcony. Modern Kitchen with Granite Countertop, Full Sized S/S Appliances, Open Concept Living, Engineered Hardwood Flooring. Five Star 30,000Sf Of Club Amenities- 24Hr Concierge, Gym, Indoor Pool With Hot Tub, Party Room, Private Theater Room, Yoga Studio, Sports Lounge! Steps To TTC, Beach, Mimico Trails, Metro ,Shoppers, LCBO, Banks. Close To Highway, 15 Minutes To Downtown. (id:59911)
Homelife New World Realty Inc.
Upper - 89 Forest Edge Crescent
East Gwillimbury, Ontario
Rosehaven Modern Luxury Detached Home, Approx. 3200 Sqft of luxury With Lots Of Upgrades;No Sidewalk; 9Ft Ceiling Main Flr W/Potlights Thru-Out. Hardwood Flooring 1st Flr. Flr Smooth Ceiling T/O. Gourmet Kitchen W/Quartz Counter Top &Center Island, ;Gas Fireplace; Gas Bbq Line; All Bdrm With Ensuite; Study Nook; Frameless Master Shower Stall; Freestanding Bath Tub On Master; Zebra Blinds. S/S Fridge & Stove, Built-In Dishwasher, Washer & Dryer, All Elfs, Window Coverin Extras:S/S Fridge & Stove, Built-In Dishwasher, Washer & Dryer, All Elfs, Window Covering. Cac, Gdo & Remote. (id:59911)
RE/MAX Experts
1901 - 20 Olive Avenue
Toronto, Ontario
Super Convenient Location In The Heart of North York at Yonge & Finch. Move In Ready, Newly Renovated Modern Kitchen With Caesar Stone Countertops, And Luxury Vinyl Waterproof Flooring. Best West View With No Obstructed. Amazing Layout With Open Concept. Large Den With French Door Can Be Easily Used As A Second Bedroom. All Utilities Included With Low Maintenance Fee. 24 Hours Gated Security Guard. (id:59911)
Real One Realty Inc.
210 - 207 Wellesley Street E
Toronto, Ontario
Perfect Location! Rarely Available Modern Townhome in the Heart of Cabbagetown! Skip the elevators and walk straight into this bright, cozy, and quiet south-facing home (full of sunlight), offering nearly 600sqft of living space with two walkouts to a spacious balcony. The modern kitchen features stainless steel appliances, ample cupboard space, and 9-ft ceilings. Situated in a secure gated complex, its directly across from a newly renovated community centre with a gorgeous pool, gym, and libraryenjoy free activities right at your doorstep! Street parking is available with a city permit ($25.08/month), and the home is within walking distance to both Line 1 & Line 2 subway stations at Bloor/Yonge, with direct bus access (#94) to U of T and a Bike Share station nearby. (id:59911)
Ipro Realty Ltd.
1121 Connaught Drive
Selwyn, Ontario
Experience spacious and spectacular waterfront living with direct walkout access to Chemong Lake in the Kawarthas. Enjoy amenities such as a party bar, pool table, and a family room that opens directly to the lake, offering stunning views from every level of the home.The lower level features a large family room with a gas fireplace and a walkout to a ground-level patio. You will also find a vast games/rec/media room and a 3-piece bathroom with a walk-in shower, perfect for winter activities like snowmobiling, ice fishing, or skating parties on the lake. Additionally, there is a large partially finished workshop area that includes a 2-piece bathroom, utility room, and storage room, also with a walkout to the patio. Access the double vehicle garage, which features an in-floor mechanics pit for added convenience. Relax by the lakeshore as you enjoy the nightly sunset by the fire pit, or cast a line and fish to your hearts content. Embrace all four seasons on the Trent-Severn Waterway, with plenty of space for outdoor fun with family and friends. Brand New Ac/Furnace (id:59911)
RE/MAX Hallmark Eastern Realty











