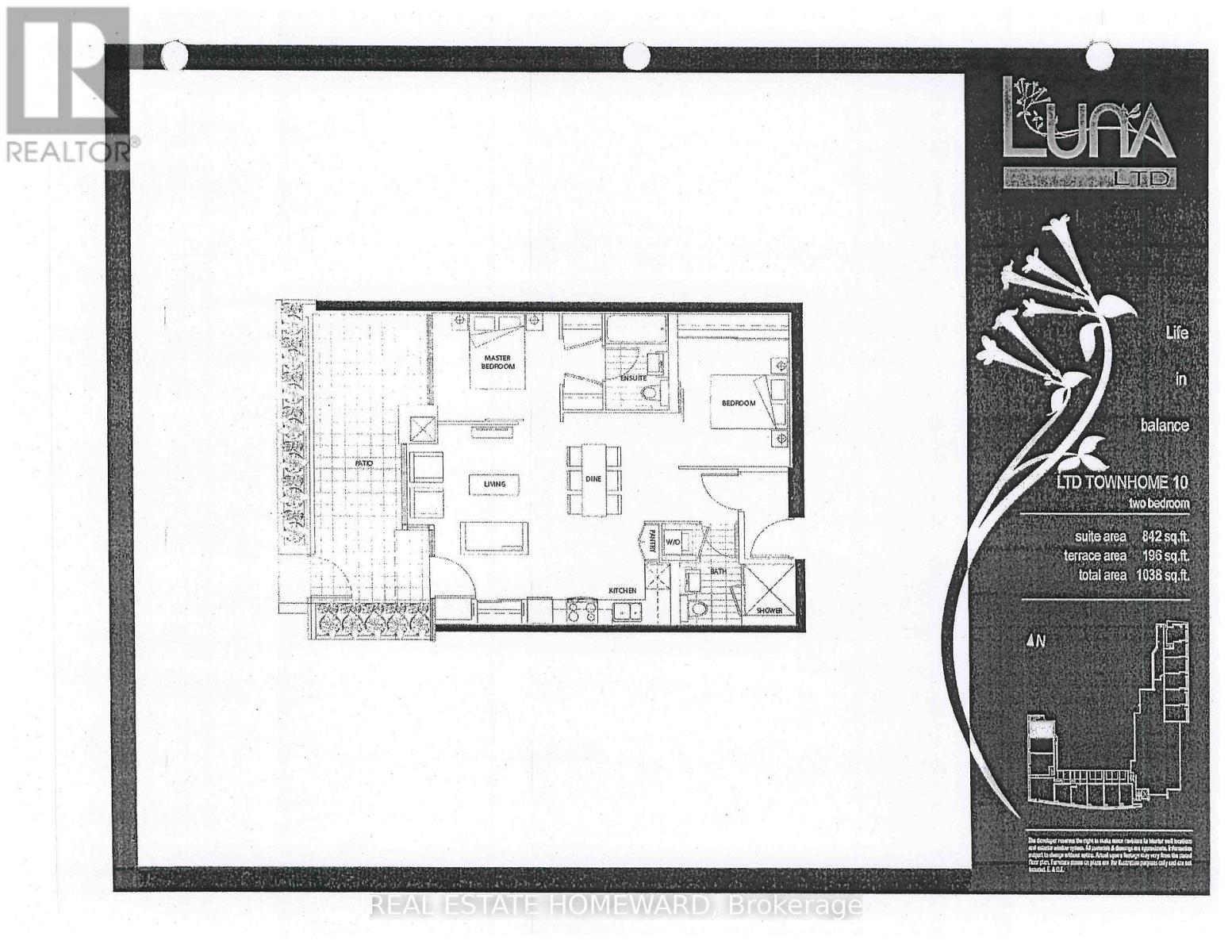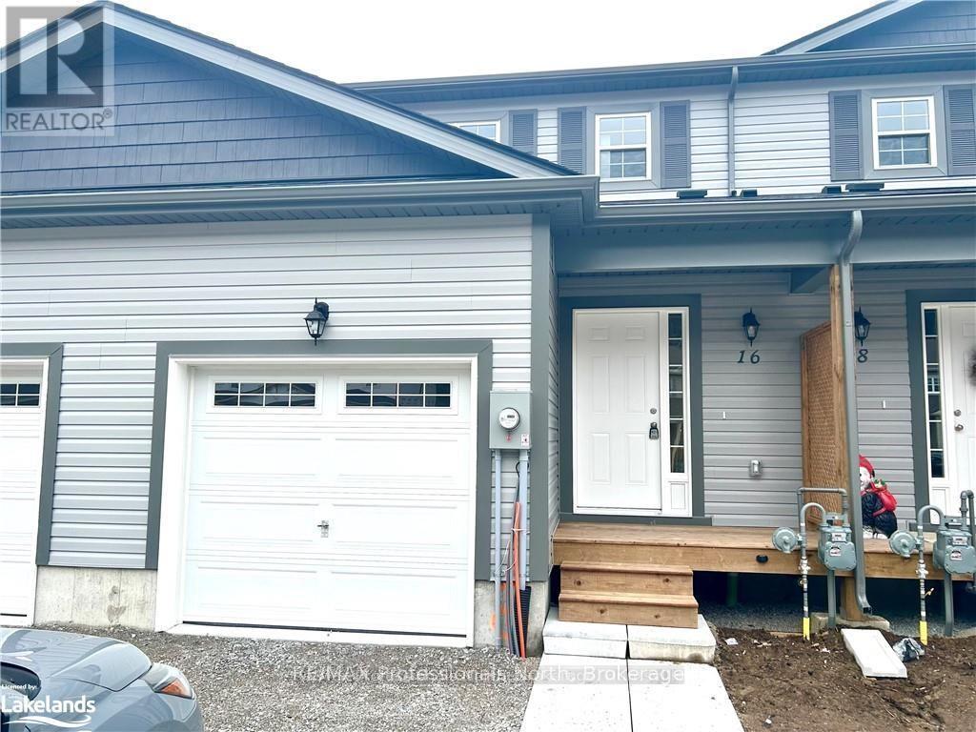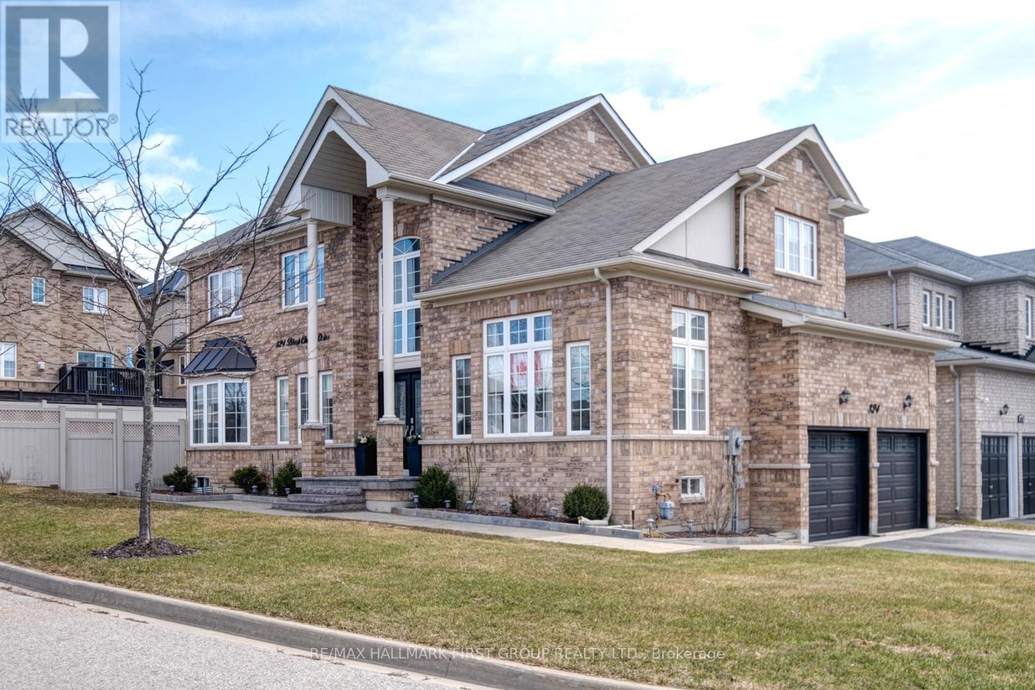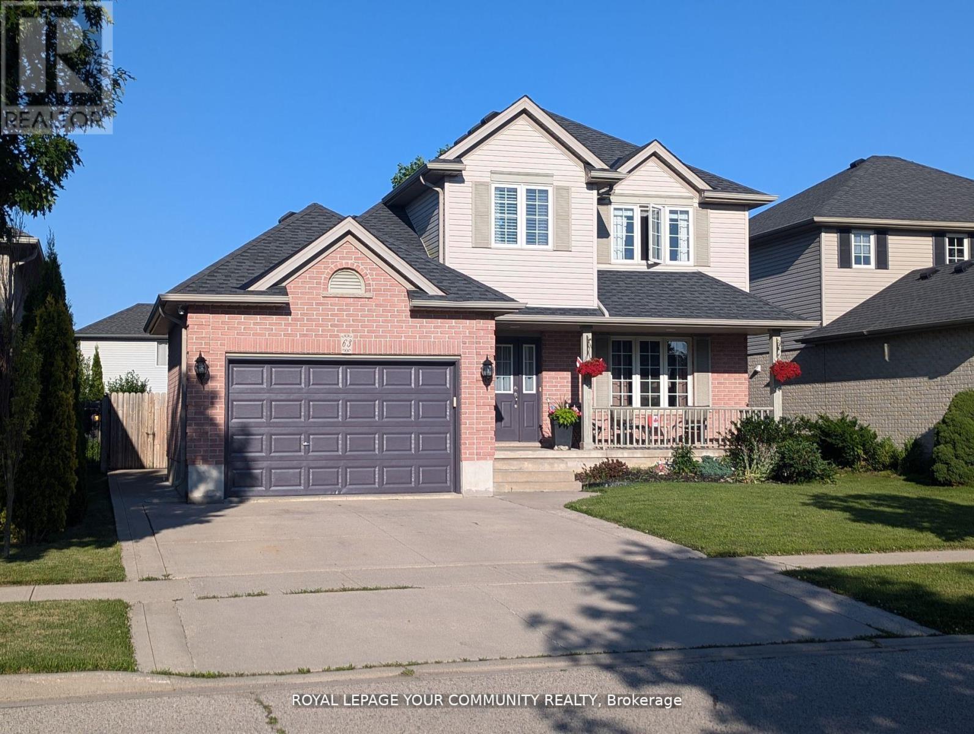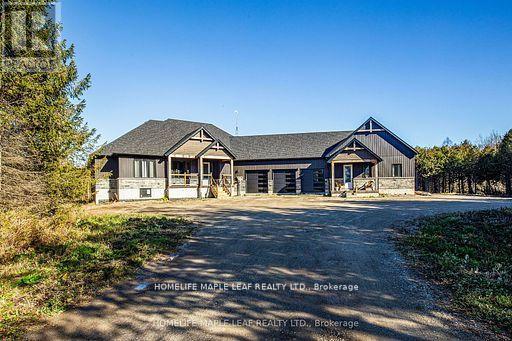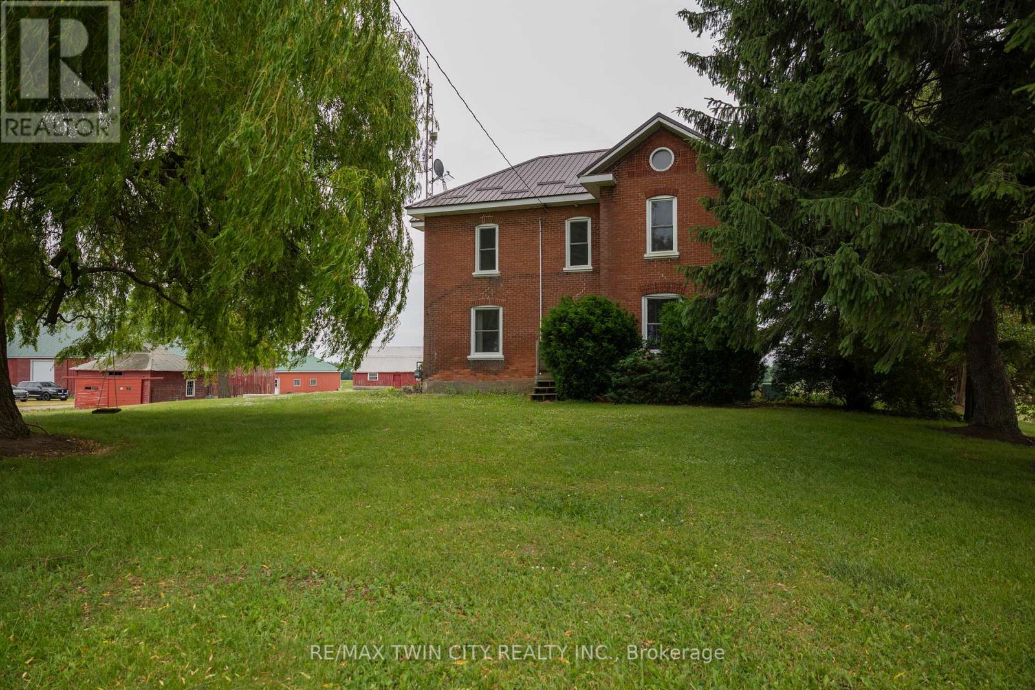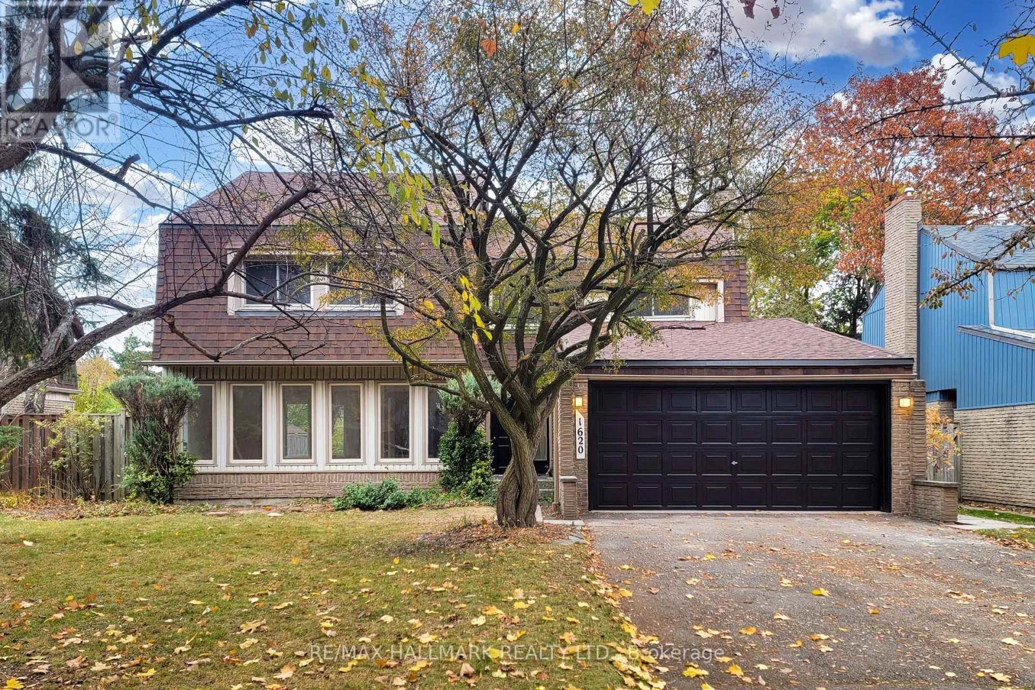G10 - 17 Capreol Court
Toronto, Ontario
Commercial, 842 Sq ft with nearly 200 sq ft terrace. See attached floor plan. (id:59911)
Real Estate Homeward
210 - 352 Front Street W
Toronto, Ontario
A one-of-a-kind Loft-Style 2 Bed + 2 Den + 1.5 Bath with 500 sq ft of private outdoor space! This is not your average condo. Suite 210 is designed to impress and built to inspire. A unique, multi-level model suite spanning more than 1,000 sq ft of stylish open-concept living, this rare gem is perfect for those who crave something extraordinary. With floor-to-ceiling, west-facing windows, every inch of this home is thoughtfully elevated. Featuring 2 spacious bedrooms, 2 versatile dens, soaring cathedral ceilings, this light-filled sanctuary is both functional and fabulous.The show stopper? A massive 450 sq ft rooftop terrace within the unit for private use gives endless potential - think al fresco dinners, stargazing soirées, or your own private outdoor movie nights - AND a second sleek balcony off the main living area, perfect for morning coffee or sunset cocktails. Tucked into a boutique enclave of just 4 units, with no neighbours above and no waiting for elevators, this suite offers an exceptional level of privacy and peace in the heart of the city. The unit comes with 1 parking spot. Premium amenities on the same floor: gym, sauna, library, meeting room, guest suites, rooftop terrace, 24/7 concierge & security, and vibrant resident events (summer & winter parties organized by management) Location, Location, Location! Set in the lively Entertainment District, you're steps from: The Well, Rogers Centre, CN Tower, Financial District, PATH, Harbourfront, King West, Queen West, TTC, parks, community centres, and so much more. Suite 210 is for the bold,the creative, and those who crave a home as dynamic as their lifestyle. (id:59911)
Sutton Group - Summit Realty Inc.
598 Atherley Road
Orillia, Ontario
PRICED to SELL!! AN EXCEPTIONAL COMMERCIAL PROPERTY WITH LAND (C4i ZONING) in a PRIME LOCATION on Atherley Road in Orillia, with Outstanding Visibility. This BUSY Area is witnessing numerous high-end developments, both completed and in progress. DON'T LET THIS OPPORTUNITY PASS YOU BY. Spanning just under an acre, this property is mere steps from Tudhope Beach, two marinas, a hotel, parks, and scenic bike and walking trails, as well as Invermara, Orchard Point, and The Narrows, which connects Lake Couchiching to Lake Simcoe. This presents a fantastic chance to establish a new business in a high-traffic, rapidly growing area. You have the potential to develop the property and land into a lucrative endeavor. The zoning of this property allows for a wide range of uses and offers countless possibilities. AMPLE PARKING is available. The building has the capacity to hold large capacity within its 3,000 sq ft space. This standalone commercial structure is primed for your branding or renovation. It is connected to municipal water and sewer systems. The property features three bathrooms: one public restroom with three stalls, another public restroom with two stalls, and one designated for employees. It's just 8 minutes to Rama, 4 minutes to downtown Orillia, and 7 minutes to Highway 11. THIS IS YOUR CHANCE!! BUSINESS and INFRASTRUCTURE IS ESSENTIALLY NEEDED HERE!! **EXTRAS** **A Phase 1 Environmental report is available and clean and clear.** PLUS ** OPEN TO QUICK CLOSING ** (id:59911)
Pine Tree Real Estate Brokerage Inc.
16 Nicole Park Place
Bracebridge, Ontario
Are you in search of a lease of a newer residence in a family-oriented neighborhood? Look no further! This three-bedroom townhome in Bracebridge is situated on a serene cul-de-sac, offering the ideal living space. Revel in the contemporary open-concept kitchen equipped with stainless steel appliances and an island that overlooks the expansive great room. The primary bedroom boasts a walk-in closet and a luxurious three-piece ensuite, while the additional bedrooms have convenient access to another three-piece bath. Experience the comfort of central air throughout the home during the spring season. With a garage and two driveway parking spaces, there's ample space for everyone. This residence is strategically positioned near schools, shopping centers, dining establishments, hospital, and various amenities, making it a perfect choice for any family. Additionally, its proximity to attractions such as Bracebridge Falls, hiking trails, beaches, and Santa's Village ensures there's always something enjoyable to do. Act quickly - this residence is available for immediate occupancy at a monthly rate of $2900 plus all utilities. Conveniently located between Gravenhurst and Huntsville. First and last month's rent, along with all required rental documents, are necessary. (id:59911)
RE/MAX Professionals North
824 Black Cherry Drive
Oshawa, Ontario
Meticulously maintained 4 bedroom home situated on a premium North Oshawa corner lot. New double door entry into impressive foyer with 18' ceilings. Spacious main floor layout, formal living, dining & family rooms. Upgraded kitchen with quartz countertop/ brkfst bar with undermount sink, stainless appliances & range hood. Big breakfast area with oversized sliding glass walkout to interlock patio. Bright family room w/3-sided gas fireplace, bay window. Formal dining room will accommodate large family gatherings. Upgraded broadloom through living/dining/family rooms has oak hardwood underneath. Main floor 9' ceilings. Spiral oak staircase leads to 4 Large bedrooms on 2nd flr, prime with 2 closets(1 walk-in), 4 piece ens. w/ soaker tub & sep. shower. Massive unspoiled bsmt w/roughed-in bath & cantina. Premium corner lot, fully fenced back yard, maintenance free vinyl fencing & gate. Automatic front & back(8 zone) lawn sprinkler system. Driveway parks 6 vehicles, no sidewalk, close to Ontario Tech/Durham College, transit lines, easy 407 access. (id:59911)
RE/MAX Hallmark First Group Realty Ltd.
901 - 1555 Finch Avenue E
Toronto, Ontario
Welcome to your beautifully renovated suite in one of North Yorks most sought-after buildings! This spacious 2-bedroom, 2-bath condo offers a fresh, modern interior paired with breathtaking north-facing views. Thoughtfully upgraded throughout, the unit features sleek finishes and a bright, functional layout perfect for both everyday living and entertaining.Enjoy access to a long list of premium amenities including indoor and outdoor pools, squash and basketball courts, a fully equipped fitness centre, library, billiards room, board room, and a spacious party room. Whether youre staying active or looking to unwind, everything you need is right at your doorstep.Located just a short walk to Seneca Hill Park, with easy access to schools, transit, and shopping this is condo living at its best! (id:59911)
Royal LePage Estate Realty
63 Lake Margaret Trail
St. Thomas, Ontario
Welcome to this delightful 3+1 bed, 2.5 bath home located in a sought-after neighborhood in St. Thomas. With its blend of comfort and functionality, this property is perfect for families or those seeking extra space. Main floor features a bright and spacious living area, ideal for relaxing or entertaining. Kitchen boasts modern appliances, ample storage, and a convenient layout. Adjacent to the kitchen, you'll find a cozy dining area that overlooks the backyard, perfect for family dinners or casual gatherings. Upstairs, you'll find three generously sized bedrooms, each with large windows that let in plenty of natural light, and a shared bathroom designed with convenience in mind. Fully finished basement offers even more living space, featuring a fourth bedroom that can serve as a guest suite, home office, or teenagers retreat. A second bathroom and a versatile rec room complete this level, providing endless possibilities for the family! (id:59911)
Royal LePage Your Community Realty
476521 3rd Line
Melancthon, Ontario
Welcome To 476521 3rd Line Melancthon. Newly Built Bungalow. Main House Has 4 Bedroom. 4 washroom With 3 Car Garage. It Has Separate In Law Suite, 1 Bedroom, Washroom, Kitchen, Living W/O To Deck. This House Is Good For A Large Family. This Custom Built Bungalow Situated On 1.9 Acre Land. You Can Move In Just In Time To Enjoy The Natural Beauty! Don't Miss The Chance To Own A Countryside Living Property. Located 5 min outside To Shelburne Grocery Stores And Much More. Pls Show And Sell. **EXTRAS** (Another In-Law Suite - All Elfs, fridge, stove, microwave, washer and dryer ,tankless heating system ,in-floor heating, and covered deck). (id:59911)
Homelife Maple Leaf Realty Ltd.
84 Ewen Road
Hamilton, Ontario
Renovated Open Concept 5 Bedroom Detached Home Suitable For Students at $750/Room or For Family $3750, Two Full Baths, Living And Dining Room, Renovated Kitchen With Stainless Steel Appliances, Laminate Flooring On Main Level. Main Floor With Living Room And Master Bedroom, Minimum 1 Year Rental. Tenant Is Responsible For All Utilities. Must have at least 24hrs notice. All Appointments Through Listing Agent. (id:59911)
Right At Home Realty
1746 Windham Rd. 2
Norfolk, Ontario
Stately 2 storey country home with double car detached garage on a 0.94-acre country lot just south of Scotland. Complete with 3 massive bedrooms (could be divided into more), 1.5 gleaming baths, spacious principle rooms with soaring ceilings & huge windows allowing tons of natural light, beautiful flooring, trim and doors. The sprawling country kitchen is a cook and entertainers dream, with ample prep room and lots of counter and cupboard space. From the kitchen you have easy access to the dining/living and mud rooms and the lovely, covered side porch. The second floor houses the three bedrooms and spa like bathroom with soaker tub. Love countryside views? This property has those too, with hundreds of acres of well cared for neighbouring farmland as far as the eye can see. An extra long, private driveway offers parking for many vehicles. Live the countryside lifestyle today! Book your private viewing before this opportunity passes you by. *Taxes yet to be assessed. Surrounding farm is having a farm equipment auction soon and the equipment will be gone from around this property very soon. (id:59911)
RE/MAX Twin City Realty Inc.
1620 Howat Crescent
Mississauga, Ontario
Attention Multi-generational families! This is the home you've been waiting for. Nestled in the prestigious Lorne Park neighbourhood, this newly renovated, bright, and spacious residence offers flexibility, comfort and room for everyone. The main home features four generous bedrooms, including an extra-large primary suite with a 4-pc ensuite and walk-in closet. The main floor boasts a separate living room, dining room, family room, and a cozy breakfast nook with walkout to a lush backyard-complete with your very own apple tree! Perfect for entertaining or just everyday family living, this layout is both functional and inviting. But that's not all-this home includes a legal 2-bed basement apartment, ideal for extended family, in-laws, or a nanny suite. Complete with its own kitchen, living area, full bathroom, and separate entrance, it offers privacy and independence under one roof. Each unit has its own washer/dryer! Located in a quiet residential pocket, yet just minutes from top-rated schools, parks, shopping and Port Credit GO Station. Commuters will love the easy access to the QEW, connecting you to downtown Toronto and beyond. This rare setup is ideal for families looking to live together-without compromising space or privacy. (id:59911)
RE/MAX Hallmark Realty Ltd.
312 - 128 Grovewood Common
Oakville, Ontario
Welcome to Gorgeous Mattamy's Bower Condo in Oakville's high demand area. Spotless, well-maintained, full of daylight, 1 Bedroom plus den Unit with 1 Underground Parking and 1 locker. Open-concept layout with plenty of natural light. Enjoy the summer evenings watching the sunset from the balcony. Den can be used as an office or an additional bedroom. Fully equipped kitchen with modern cabinetry, breakfast counter, granite countertops and stainless-steel appliances. Spacious Primary bedroom with large window and a decent size closet. Ensuite laundry area with stacked washer/dryer. This is a good central location and walking distance to schools, parks, public transit, restaurants and shopping. Close proximity to Oakville Hospital, Sheridan College, Hyw 403, 407, QEW and GO Train Station. (id:59911)
RE/MAX Real Estate Centre Inc.
