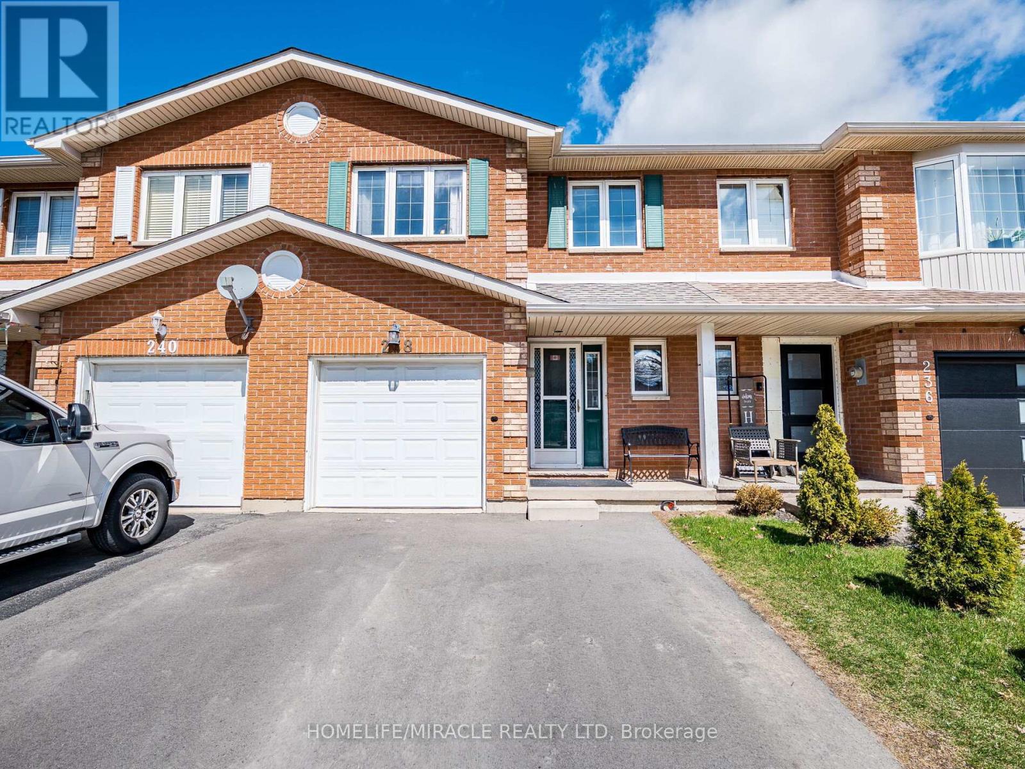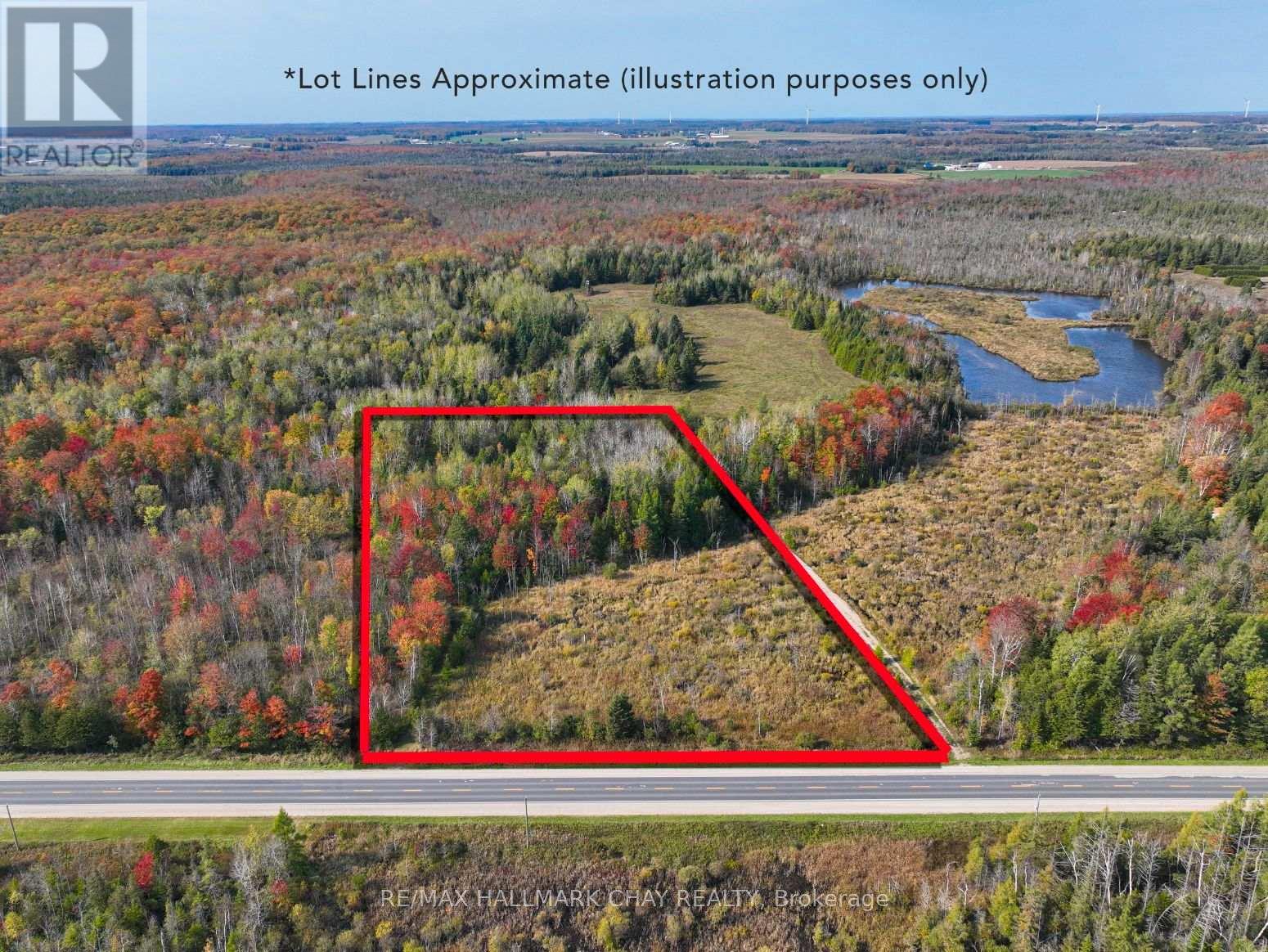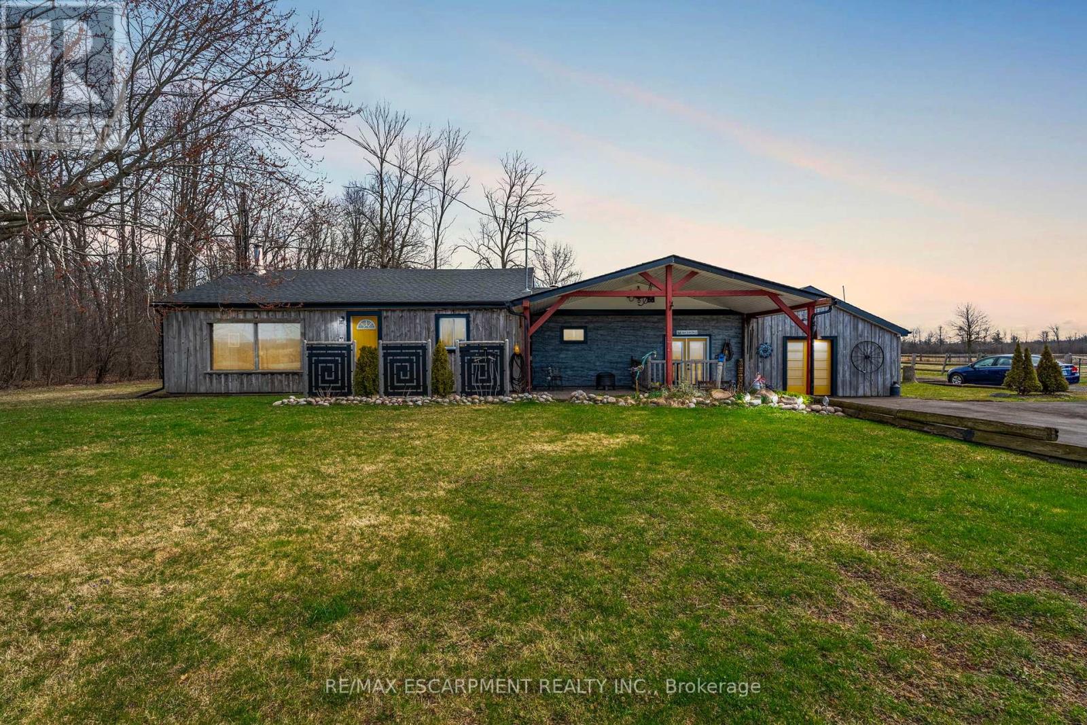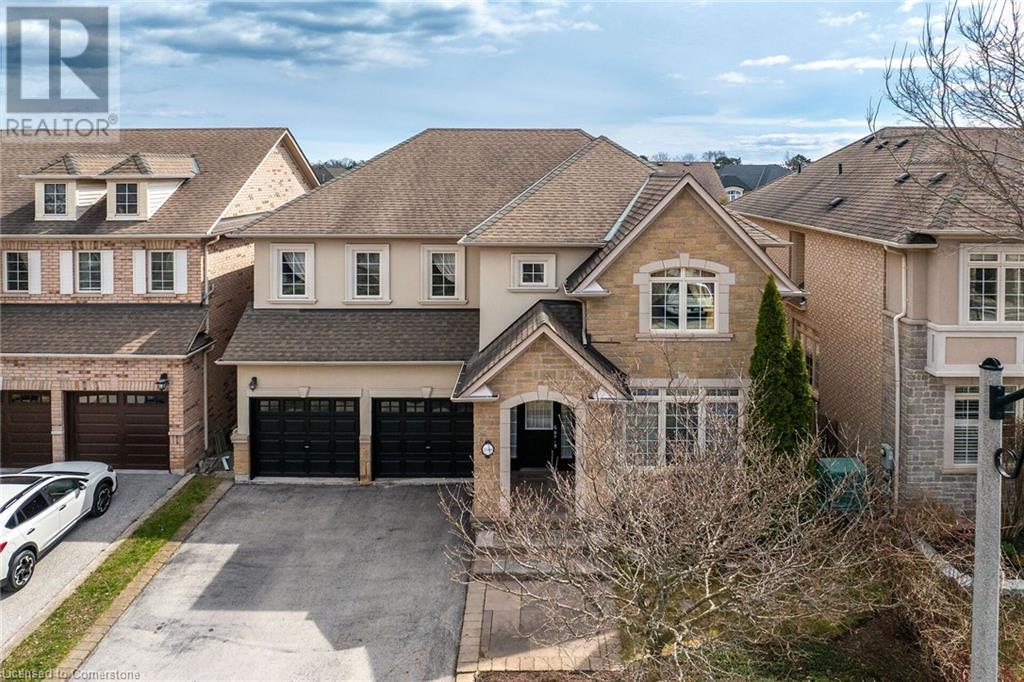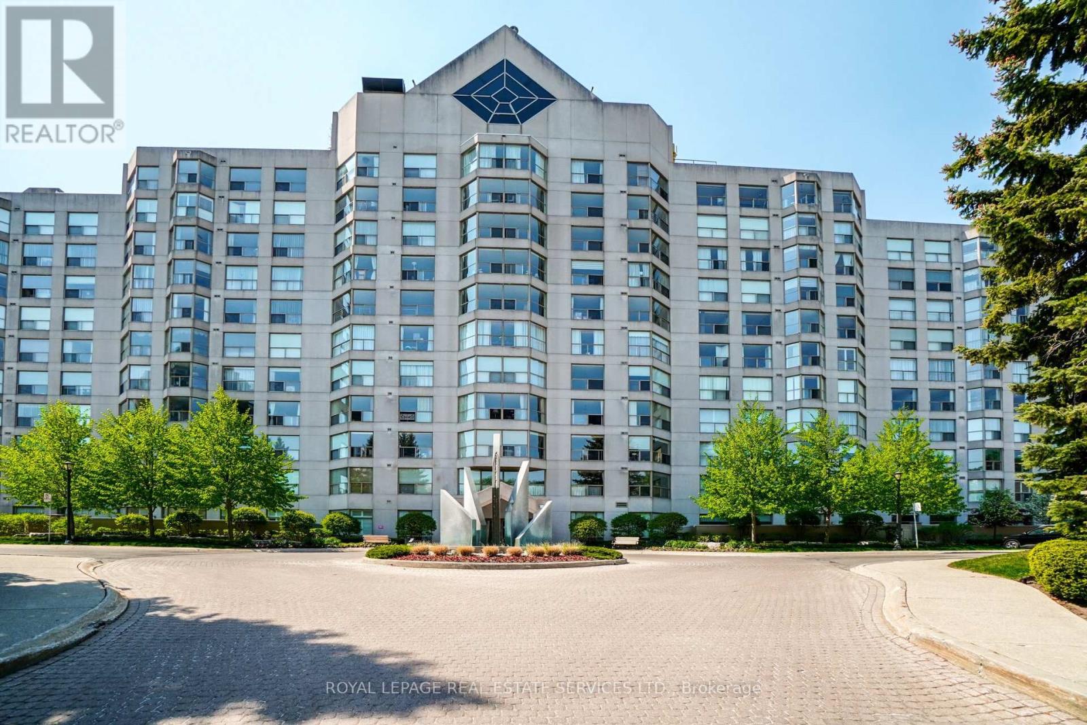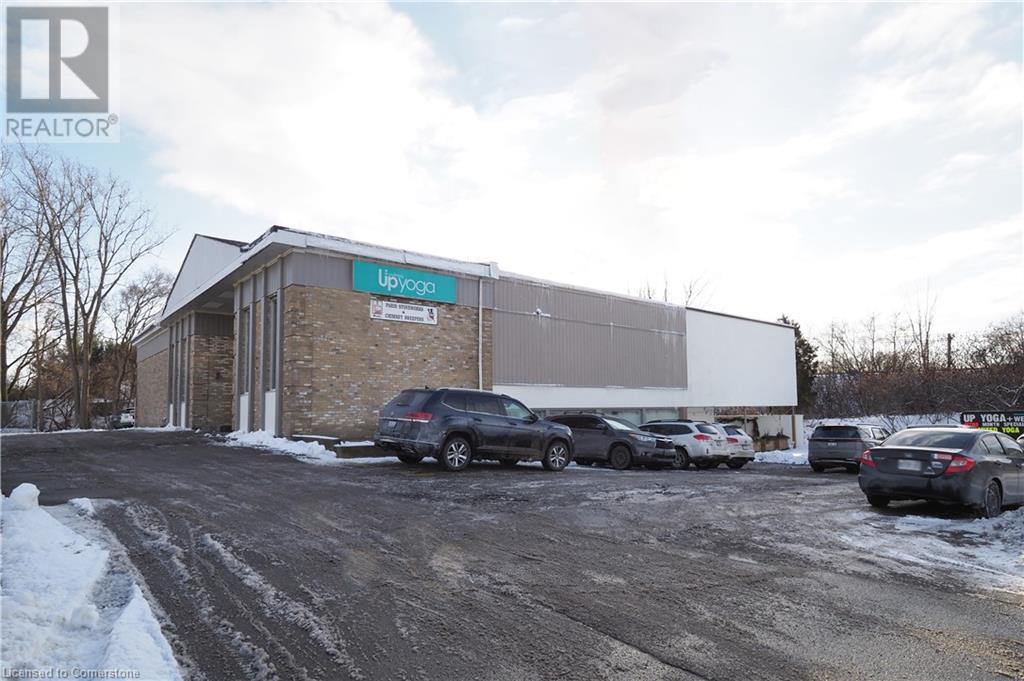69 Evans Street
Prince Edward County, Ontario
Introducing this brand-new, exquisite 2-bedroom, 2-bathroom townhouse, where you'll be the first tenant to call it home! Designed with modern elegance and attention to detail, this stunning townhome features premium finishes throughout. The property boasts a single-car driveway and a convenient single-car garage, with the ground level offering generous storage space. Upstairs, you'll discover an inviting open-concept layout that seamlessly blends the kitchen, dining, and living areas, highlighted by expansive windows that flood the space with natural light. Step out onto your private porch, and enjoy the ease of a convenient 2-piecebathroom on this level. On the third floor, the master suite and second bedroom are both generously sized, complemented by a designated area perfect for a home office. The laundry area, ample storage options, and a spacious 4-piece bathroom provide added functionality and comfort. Ideally located in the heart of Picton, you're just a short walk away from renowned restaurants, charming cafes, boutique shops, grocery stores, and fitness centres. Plus, with the beloved Millennium Trail just steps from your doorstep, this is an opportunity to embrace the very best of life in Prince Edward County. Make this remarkable townhouse yours today! LANDLORD PAYS: Property Tax, Hot Water Tank Rental, Home Insurance. TENANT PAYS: Gas, Hydro, Internet, Water, Tenant Insurance. ***PLEASE NOTE THAT APPLIANCES ARE INCLUDED AND WILL BEINSTALLED.*** (id:59911)
Exp Realty
238 Candlewood Drive
Hamilton, Ontario
Welcome to 238 Candlewood Dr Freehold Two-Story Townhouse Located on Hamilton's desirable Stoney Creek Mountain, boasts 1946 square feet of Total Finished Living Space Offering 3 Good size Bedrooms, Laminate Flooring runs Throughout Located Conveniently near Shopping, Highway Access, Schools and Public Transit. (id:59911)
Homelife/miracle Realty Ltd
793510 Grey Road 124 Road
Grey Highlands, Ontario
Discover your own slice of paradise with this expansive 5-acre vacant lot, perfectly suited for your dream home! This property features an approved building site, providing a seamless transition from vision to reality. As you approach, you'll be greeted by a long, winding driveway that enhances the sense of privacy and seclusion. Surrounded by large, mature trees, this lot offers a tranquil retreat from the hustle and bustle, yet conveniently close to Collingwood, Creemore & Shelburne! The location is prime, offering you all that the area has to offer, whether it be skiing, hiking, biking, dining, it is all at your fingertips yet you are still within close proximity to the GTA. Time to turn your dreams into reality! **EXTRAS** Documents Available: Survey, Environmental Study, Flood Plain Analysis, Proposed Site Plan, Rendered Home Drawings. 16min to Creemore, 20mins to Collingwood, 7mins to Devil Glen's Ski Hill, 27mins to Shelburne. (id:59911)
RE/MAX Hallmark Chay Realty
1716 Sunset Drive
Fort Erie, Ontario
Charming 2-Acre Horse Farm in Fort Erie- 1716 Sunset Drive Welcome to 1716 Sunset Drive, a picturesque 2-acre horse farm nestled in the heart of Fort Erie. This beautifully updated 2,200 sq. ft. bungalow farmhouse offers the perfect blend of country charm and modern comfort, ideal for equestrian lovers or those seeking peaceful rural living. Step inside to a spacious 4-bedroom, 2-bath layout featuring a large great room warmed by a cozy woodstove accented with striking stonework- perfect for family gatherings or quiet evenings in. The main floor also boasts a comfortable family room complete with a bar area, ideal for entertaining. Updates include, bathroom with a soaker tub, newer roof, windows, HVAC system, septic, and flooring- offering both style and peace of mind. Outdoors, the equestrian amenities shine with a 30' x 40' barn featuring 5 indoor and stalls, a fenced paddock, and a 1/8 mile training track. An oversized 20' x 30' garage/shop provides ample space for hobbies, tools, or equipment. Whether you're a hobbyist, horse enthusiast, or simply looking to enjoy the serenity of country living, this unique property is a rare find. Don't miss your opportunity to own your own slice of rural paradise. (id:59911)
RE/MAX Escarpment Realty Inc.
96 Mohawk Road E
Hamilton, Ontario
Stunning fully renovated with a Separate entrance fully finished basement . This Amazing house is Siting on DOUBLE LOT (50 X 150 FT) offers 3+1 bedrooms 2 Full baths , has been extensively renovated and loaded with upgrades. The main floor open concept design with high ceilings and hardwood floors offering a spacious living room, dining room, and custom kitchen perfect for entertaining. Kitchen features brand new custom built in appliances,W/ QUARTZ COUNTERTOP. NEW SIDING, FURNACE, ROOF, EAVES, ELECTRICAL. The finished basement offers an open living room and a large 4 piece bathroom all finished + 1 bedroom, kitchenet and dining perfect for extra income . Walk out from patio door's to a complete privacy in the back yard that comes with huge DECK AND pool size lot + 3 Sheds and fenced yard. Drive way FOR 5 CARS PARKING , front of the house has a NICE wooden deck , new windows and much more. Great location!! this home is close Limeridge mall, Walmart, shopping plazas, groceries, schools, Mohawk College, public transit, and offers easy access to the Red Hill/Linc, and QEW. (id:59911)
RE/MAX Aboutowne Realty Corp.
Upper Level Unit - 512 Westforest Trail
Kitchener, Ontario
Charming 3-Bedroom Upper-Level Unit in Highland West! Welcome to this delightful 3-bedroom, 2.5-bathroom upper-level unit, perfectly situated in the heart of Highland West. Facing a bustling plaza with convenient amenities such as Tandoori Twist Pizza, an Esso gas station, and immediate access to the 204 GRT bus stop, this home offers unparalleled convenience. Interior Highlights: Main Floor: Step into a bright and airy open-concept layout featuring a modern kitchen equipped with a gas range, microwave, fridge, and dishwasher. The adjoining dining and living areas are perfect for both relaxation and entertaining, complemented by a convenient powder room. Second Floor: Retreat to the expansive master bedroom boasting a luxurious 4-piece ensuite. Two additional well-sized bedrooms share another pristine 4-piece bathroom, ensuring comfort for all residents. The home is adorned with light-colored paint throughout, enhancing the natural light and creating a warm, inviting atmosphere. Building Features: Outdoor Space: Enjoy a private backyard patio, ideal for morning coffees or evening gatherings. Shared Amenities: Benefit from a shared laundry room and available parking. Private Entrance: Experience the privacy of a separate entryway exclusive to this unit (Basement leased separately and has separate entrance).Prime Location: Nestled in a family-friendly neighborhood, you're just moments away from Ira Needles Boulevard, Highland Hills Mall, The Boardwalk Mall, and various grocery stores. The nearby Sikh temple adds to the cultural richness of the area. With easy access to Highway 7/8, commuting is a breeze. The community is known for its well-kept yards, numerous parks, and friendly neighbors, making it an ideal place to call home. Lease Details: Utilities: Tenant responsible for 70% of utilities Maintenance: Seasoned low maintenance Don't miss the opportunity to reside in this charming unit that combines comfort, convenience, and a vibrant community atmosphere. (id:59911)
Proedge Realty Inc.
3348 Raspberry Bush Trail
Oakville, Ontario
This exquisite home in the highly sought-after Lakeshore Woods community of Bronte West, Oakville, offers an exceptional lifestyle with its proximity to nature, recreation, & modern amenities. Just steps away from scenic trails & the serene lakefront, this location provides an ideal balance of tranquility & convenience. Enjoy easy access to Shell Park, which boasts pickleball & tennis courts, dog park, splash pads & soccer fields, perfect for an active & family-friendly lifestyle. Additionally, Bronte Harbor, with its public boat launch, restaurants, beach & Yacht Club, is just minutes away, making this one of Oakville’s most desirable locales. This elegant 4-bedroom, 3.5-bathroom residence features a spacious, open-concept design that blends style with functionality. The main floor welcomes you with soaring ceilings in the family room, which is bathed in natural light. The cozy two-way gas fireplace adds both charm & warmth to the space, complemented by gleaming hardwood floors. The chef-inspired kitchen is a standout, offering granite counters, stainless steel appliances, a sleek sink, & beautifully designed glass-front cabinetry, making it ideal for both cooking & entertaining. Step outside to your private, landscaped backyard, an oasis of peace & privacy, surrounded by mature trees that offer complete seclusion. The backyard is perfect for outdoor gatherings, with a gas line for barbecues ensuring seamless entertaining. The driveway, with no sidewalks, offers ample parking for up to four cars, & the garage can accommodate two additional vehicles, with convenient inside entry. This home is meticulously maintained, with stunning crown moulding throughout. The basement is full of potential, with a rough-in for a 3-piece bathroom. This home is a true reflection of pride of ownership & offers a blend of modern living, comfort, and luxury in a prime Oakville location. (id:59911)
RE/MAX Escarpment Realty Inc.
710 - 1700 The Collegeway
Mississauga, Ontario
Welcome to the prestigious Canyon Springs building, where this meticulously maintained 2-bedroom, 2-bath corner unit offers an exceptional blend of elegance and comfort. Spanning approximately 1,300 square feet, this bright and spacious home features gleaming hardwood floors throughout and an open-concept living and dining area, perfect for entertaining. Floor-to-ceiling windows fill the space with natural light while showcasing breathtaking panoramic views. The large primary bedroom boasts a walk-in closet and a luxurious 4-piece ensuite, while the generous second bedroom offers versatility as a guest room or home office. The well-appointed kitchen features built-in appliances, a spacious eating area, and stunning views. This unit also includes two parking spots and a storage locker for added convenience. Residents enjoy an array of resort-style amenities, including an indoor pool, hot tub, sauna, exercise room, games room, BBQ area, car wash, visitor parking, and 24-hour concierge service. All utilities, including cable, are included in the maintenance fee. Situated in an unbeatable location close to parks, trails, top-rated schools, restaurants, shopping, and public transit, this home is a true gem offering both luxury and convenience. (id:59911)
Royal LePage Real Estate Services Ltd.
100 Dundas Street E
Paris, Ontario
Fantastic opportunity in Paris! This expansive property includes a 7590 sqft building with a full walk-out lower level (Over 15,000 sqft building!) the lower level features an anchor tenant with extensive renovations built out to impress! Solid tenant/leases in place with an additional 3500 sqft of retail/office space with roughed-in bathrooms & frames offices available for your use or further income. The rear 4000 sqft shop has an multi year lease in place. New roof, Hvac systems on the front building (id:59911)
Howie Schmidt Realty Inc.
8 - 150 Carsbrooke Road
Toronto, Ontario
Location! Spacious 3 Bedroom Townhome in a small quiet complex in the Heart of Etobicoke. Upgraded with Hardwood Floors, Crown Moulding and Renovated Kitchen and Bathrooms. Large and Bright Living Room with Walk out to Small Front Yard and Direct Access From Visitors Parking. Formal Dining Room with Large Picture Window. Renovated Kitchen with Modern Cabinets and Backsplash. 3 Large Bedrooms, all with closets (Primary bedroom with crown moulding & walkin closet). Large finished basement. Excellent location- steps to groceries, shops, schools & transit at doorstep. Minutes to Highways 401, 427, Gardiner/QEW, 403, 407. and Pearson Airport. Parking included. (id:59911)
RE/MAX Professionals Inc.
3813 Bayswater Crescent
Mississauga, Ontario
Welcome to this sun filled charming home in a sought after area of the Malton Community, nestled on a quiet crescent, in a family friendly neighborhood. The main floor of this raised bungalow offers 3 bedrooms, an eat-in kitchen with pantry and backyard access, spacious living and dining room, crown moldings and so much more. The finished basement level is versatile with a separate entrance, garage access, above grade windows, recreation living area with a gas fireplace, bedroom, bathroom and a bright laundry room with double utility sinks, furnace area and storage. The lower level space is ideal for accommodating additional family members and guests or can easily be converted for potential rental income. The wide corner pool-size lot with ample driveway parking, leaves room for growth and expansion to create your dream oasis. Electrical has been upgraded to 200 Amp. New Roof in 2024, Newer Furnace and Air-Conditioner in 2020, and the Windows were upgraded in 2004. This property is conveniently located near parks, shopping, schools, places of worship, highways and so much more! (id:59911)
Century 21 Atria Realty Inc.
504 - 1127 Cooke Boulevard
Burlington, Ontario
Experience Modern Urban Living In This Stunning End-Unit Stacked Townhome Located At 1127 Cooke Blvd #504 In Burlington's Desirable LaSalle Neighborhood. This Contemporary 3-Storey Residence Features 2 Spacious Bedrooms And 2 Well-Appointed Bathrooms, Offering An Open-Concept Layout That Seamlessly Blends Style And Functionality. The Upgraded Kitchen Boasts Sleek Stainless Steel Appliances, A Convenient Pantry, And Wide-Plank Laminate Flooring That Extends Throughout The Home, Enhancing Its Chic, Cohesive Aesthetic. With Natural Light From Expansive Windows, The Living Spaces Create A Bright And Inviting Atmosphere. Ascend To The Private Rooftop Terrace, An Ideal Spot For Relaxation Or Entertaining, Overlooking The Soon-To-Be-Completed Park. This Outdoor Oasis Provides A Serene Backdrop For Morning Coffees Or Evening Gatherings. Situated Just Steps From The Aldershot GO Station, This Home Offers Unparalleled Convenience For Commuters. Proximity To Major Highways, Including The 403 And 407, Ensures Easy Access To Surrounding Areas. Enjoy Nearby Amenities Such As Parks, Renowned Restaurants, Shopping Centers, And The Picturesque Marina, All Contributing To A Vibrant Lifestyle. Nestled In A Thriving Community, This Townhome Is Surrounded By Top-Rated Schools, Lush Green Spaces, And A Host Of Recreational Facilities. The Neighborhood's Blend Of Urban Convenience And Suburban Tranquility Makes It A Sought-After Destination For Families And Professionals Alike. Additional Features Include In-Unit Laundry, Ample Storage Solutions, And Dedicated Parking. With Its Modern Design, Prime Location, And Array Of Upgrades, This Home Presents A Unique Opportunity To Experience The Best Of Burlington ***** Building Is On West Side With Green Transformer In Front Of End Unit. Visitor Parking Is Just The Right Of Building. This Is The Second Last Building Of The Complex On The West Facing North.***** (id:59911)
Ipro Realty Ltd.

