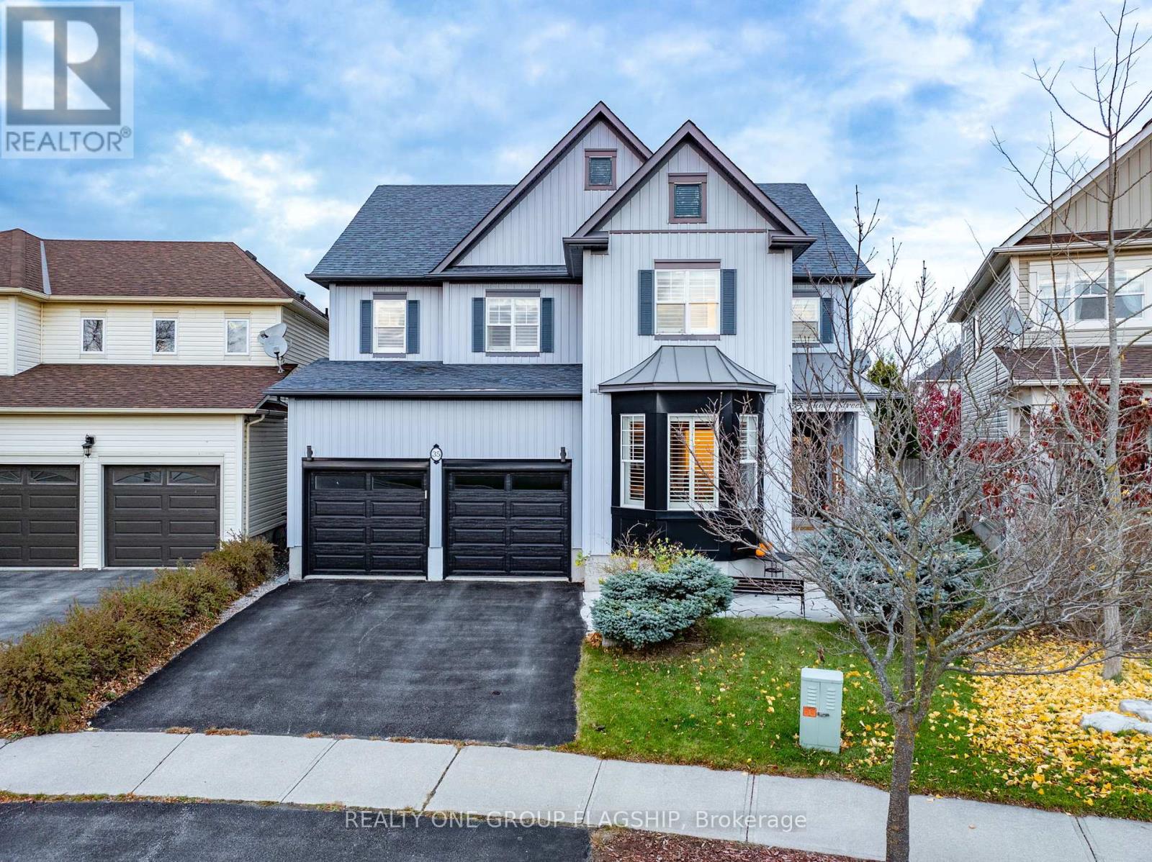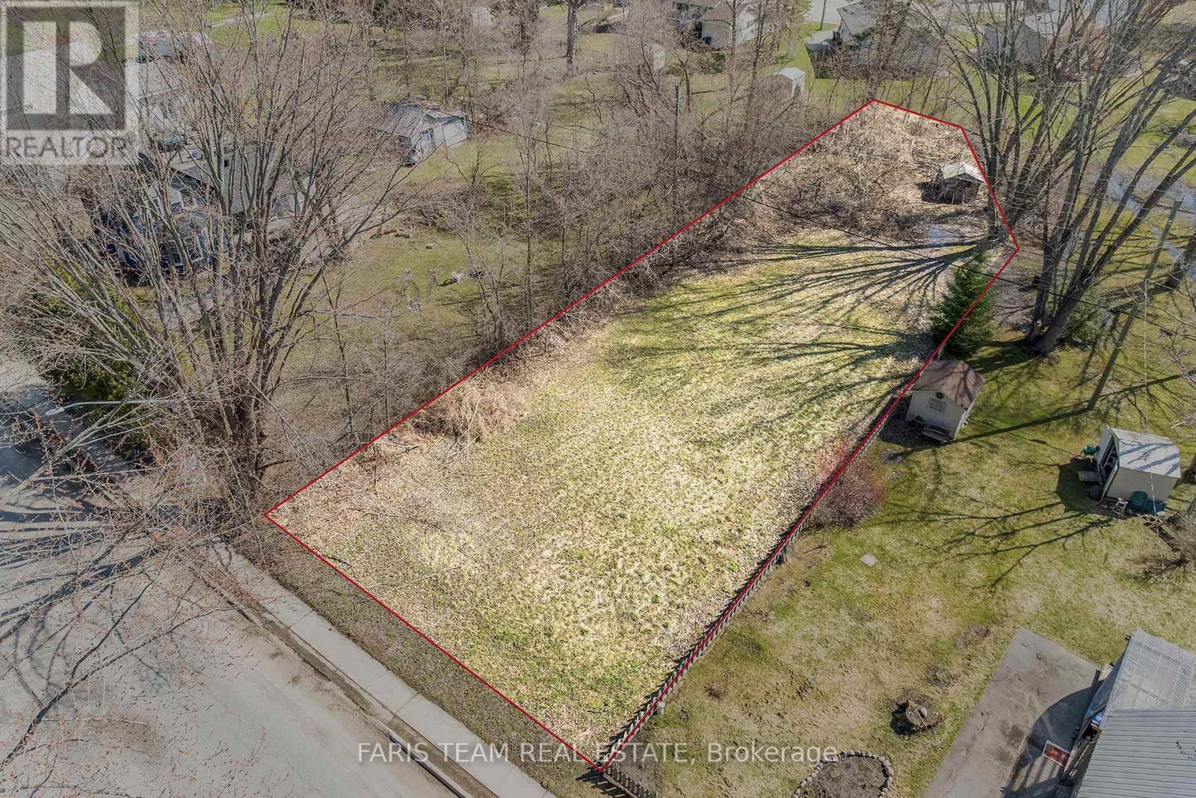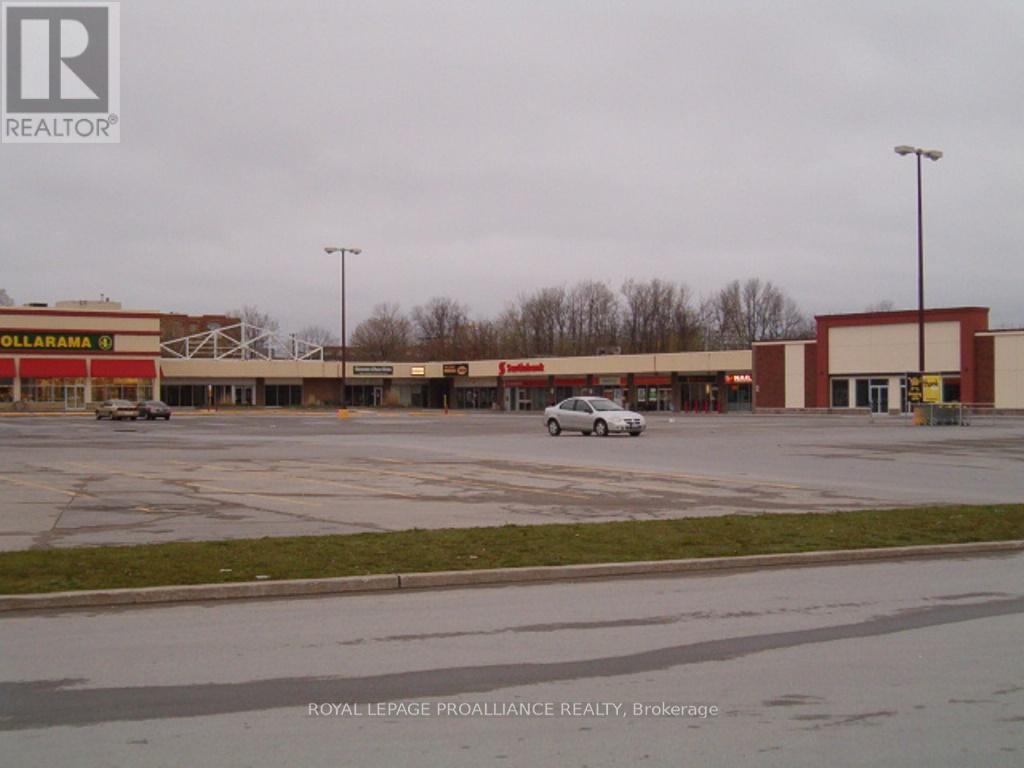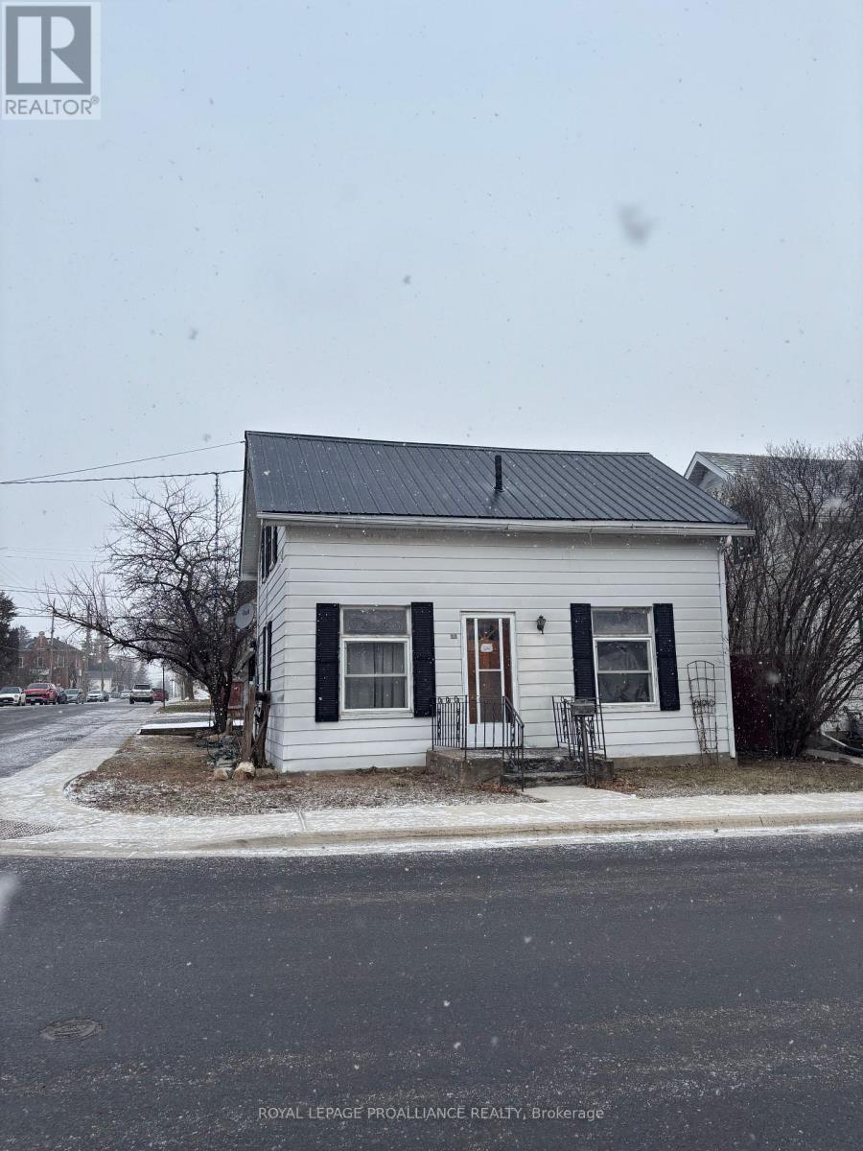329 Ellwood Drive W
Caledon, Ontario
Welcome to this beautiful bright sun-drenched Detached Home in Bolton's sought-after west end. This home has a lot to offer. The bright foyer offers a coat closet as you walk in. lt has 4large bedrooms, 4 baths and a beautifully finished recreation room in the basement. This house has over 2300 sq ft of living space. Stainless steel appliances, a breakfast bar has a walk out overlooking a fully fenced back yard. Enjoy open concept to the lovely family room with a gas fireplace, the California shutters create a fresh and modern atmosphere. There is a separate dining room that offers 12 ft Vault ceilings and floor to ceiling windows, which leads to a separate living room. lt features a main floor laundry room with access to the 1/, car garage.The wood staircase leads to the upper level with a lovely overhand loft overlooking the family room and backyard. The second-floor houses 4 bedrooms. The master room has a his and hers closet, a large walk-in closet and another separate closet. lt has a 4-piece ensuite. 2nd bdrm has a walk in closet and coffered ceiling with a bright large window. Enjoy entertaining behind the wet bar in a completely finished rec room in a modern design, with a 2-piece bathroom and Plenty of storage space everywhere. This house has a rough in central vac, the tankless hot water heater offers unlimited hot water, upgraded electrical panel. Roof is 5yrs old. Water heater is owned, Water softener is owned. (id:59911)
Ipro Realty Ltd.
35 Hurst Street
Halton Hills, Ontario
This stunning detached home features exceptional curb appeal & is nestled on a quiet street. With 4 bedrooms and 5 bathrooms, this spacious 2,715 sq. ft layout boasts quality finishes and 9 ft. ceilings on the main level. The design includes a separate living room, dining room and a spacious open concept family room - ideal for entertaining. The main floor also offers a convenient 2-piece bathroom, a mud room, a laundry room and direct access to the garage. Upper level presents four generous bedrooms, highlighted by a spacious primary suite with gorgeous glass-enclosed shower & a soaker/jet tub, plus 2 additional bedrooms with ensuites. Key features of the home include a welcoming covered porch, California shutters, hardwood and ceramic flooring, well equipped kitchen with granite counters, stone backsplash, stainless steel appliances a breakfast bar, and a pantry. The family room features gas fireplace & views of the lovely yard. Complete with a composite deck, gazebo & natural gas hookup! Finished lower level. enhanced w/pot lights, additional living space, including rec room, office area, den/workshop with built-in cabinets, 2-piece bath, ample storage. Walking distance to GO transit, parks, schools, arena, shops and more! (id:59911)
Royal LePage Real Estate Services Ltd.
102 - 770 Whitlock Avenue
Milton, Ontario
Welcome to Mile & Creek, an exclusive Mattamy-built community in the heart of Milton! This stunning home boasts soaring ceilings with floor-to-ceiling windows that flood the space with natural light. The contemporary kitchen features stainless steel appliances, sleek cabinetry, and a stylish backsplash, while the extra-large bathroom offers ample storage for both style and functionality. Enjoy the convenience of two private entrances and step outside to your private porch and expansive terrace, perfect for relaxing or entertaining. This prime location is within walking distance to protected green space and serene woodlands, offering a peaceful retreat amidst nature. Residents at Mile & Creek enjoy access to a comprehensive suite of amenities, including concierge services, a state-of-the-art fitness center with a yoga studio, a modern co-working lounge, entertainment and social lounges, a dedicated media room for movie screenings, and a pet spa. The expansive rooftop terrace offers breathtaking views and outdoor leisure space, while the three-storey Amenity Pavilion serves as a vibrant hub for relaxation, work, and socializing. Conveniently located near parks, trails, shopping, dining, and major highways, this condo offers the perfect blend of luxury, comfort, and convenience. ****EXTRAS***: High Speed Internet & 1 Underground Parking Space included. Available for immediate lease! Book your showing today! (id:59911)
Royal LePage Real Estate Services Ltd.
74 Dryden Way
Toronto, Ontario
Luxury 3 Bedroom townhouse, beautifully renovated with a fantastic extra large private backyard Oasis includes a wet bar. 2 magnificent TV/Fireplace walls. Insulated heated garage, top of the line security system with cameras. Professional Privacy shutter in the backyard....See Upgrades sheet attached. (id:59911)
RE/MAX Professionals Inc.
59 Coldwater Road
Severn, Ontario
Top 5 Reasons You Will Love This Property: 1) One of the last available building lots in town offering a rare opportunity to create your dream home 2) Ideally located for commuters with easy access to major routes and nearby conveniences 3) Flat and level terrain making it a builders dream, with endless design possibilities 4) Lovely setting right across from the river, adding natural charm and peaceful views 5) Enjoy the ease of walking to shops, schools, restaurants, and more, with everything steps away. Visit our website for more detailed information. (id:59911)
Faris Team Real Estate
605 - 140 Dunlop Street E
Barrie, Ontario
BRIGHT 1-BEDROOM + DEN CONDO IN PRIME DOWNTOWN LOCATION WITH WATERFRONT VIEWS! Live where the energy of downtown Barrie meets the calm of the bay in this bright and beautifully updated condo at Bayshore Landing! The maintenance fees conveniently cover heat, hydro, water, central air conditioning, parking, building insurance, and common elements, making it easy to budget! Ideal for those seeking a stress-free lifestyle. Just steps from the waterfront, boutique shops, cozy cafes, the MacLaren Art Centre, beaches, and a vibrant calendar of festivals and farmers' markets, every day feels like a getaway. Soak up breathtaking southwest views of Kempenfelt Bay and downtown from your light-filled living room through newer floor-to-ceiling windows, or step into a freshly renovated kitchen featuring quartz countertops, soft-close drawers, a breakfast bar, and some updated appliances. The interior shines with updated trim and doors, as well as a newer air conditioning unit. The open-concept layout is as functional as it is inviting, featuring a versatile den and Juliette balcony that are ideal for working, working out, or welcoming guests. French doors lead into a spacious primary bedroom complete with semi-ensuite access and elegant finishes throughout. Residents of this sought-after building enjoy standout amenities, including an indoor saltwater pool, hot tub, sauna, gym, party room, car wash, concierge service, visitor parking, and one underground parking spot, as well as a storage locker. Experience a vibrant, walkable downtown lifestyle that's effortlessly connected to everything you love. (id:59911)
RE/MAX Hallmark Peggy Hill Group Realty
106 - 266 Dundas Street E
Quinte West, Ontario
Great retail/office/service opportunity in Trenton Town Centre close to the expanding CFB Trenton Air Base. Join the existing tenants including Giant Tiger, McDonalds, Marks, Dollarama, Bulk Barn, Rogers, Bell, Pet Valu, Palm Beach Mega Tan and more. Last retail unit available!!! This unit (currently occupied by Scotiabank) is approximately 4,000 square feet with great exposure to Dundas Street East. Ideal office/retail/service space. Ample on site parking. Rent is $19.00 per square foot, net, plus TMI, plus HST, plus utilities. Landlord may consider splitting space to two units of roughly 1,600 sq. ft. + 2,400 sq. ft. (id:59911)
Royal LePage Proalliance Realty
20858 Loyalist Parkway
Prince Edward County, Ontario
Looking for a turn key property that you can use as your new home or just to escape the everyday life? This is the house for you! Welcome to this custom built bungalow retreat, meticulously designed for the ultimate County experience. Every aspect of this residence has been thoughtfully designed to maximize comfort and functionality. Spanning 1393sq feet of living space, this bungalow offers generous proportions throughout. The open-concept layout seamlessly connects the living, dining, and kitchen areas, creating an inviting ambiance for both intimate gatherings and grand entertaining. The gourmet kitchen is perfect, whether you're a seasoned chef or an occasional cook. This space is sure to inspire your culinary adventures. The residence features 5 bedrooms, including a lavish master suite retreat. Each bedroom offers a tranquil oasis, with ample closet space, and oversized windows that flood the rooms with natural light. The finished basement ensures there's room for everyone! This property can be your golden opportunity to, Call The County Home. (id:59911)
Keller Williams Energy Real Estate
27 Water Street W
Greater Napanee, Ontario
Property sold "as is", as per Schedule "A". Seller's Schedules "A" "B" "C" and "D"to be attached to all Offers. $ 15,000.00 deposit required.Seller has no knowledge of UFFI Warranty.The Seller makes no representation or warranty regarding any information which may have been input into the data entry form. The Seller will not be responsible for any error in measurement, description or cost to maintain the property. (id:59911)
Royal LePage Proalliance Realty
94 Avery Point Road
Kawartha Lakes, Ontario
Step back in time while enjoying modern comforts in this charming 2.5-storey farmhouse, set on approximately 59+/- acres of picturesque land. Built in 1924, this 4-bedroom, 2-bathroom home exudes warmth and character, featuring multiple living spaces. A spacious eat-in kitchen with ample storage, Corian countertops and workspace for all your culinary needs, a formal dining room perfect for family meals, cozy living room & family room featuring an antique wood stove for added charm. A bright 3 season sunroom to relax and enjoy the changing seasons. A 2-Piece bathroom & laundry room conveniently located on the main level. Second floor has 4 comfortable and spacious bedrooms (one currently used as an office) with scenic views of the property, a 3-piece bathroom, a den which is ideal for working from home, a creative space, or a quiet retreat. A unique bonus loft with endless possibilities to convert it into a reading nook, playroom, or extra storage. Perfect for hobby farming, outdoor adventures, or simply enjoying privacy and plenty of nature. Approximately 30 workable acres, 12.11m x 28.26m bank barn, 8.45m x 7.97m workshop, 2.22m x 3.11m chicken coop, 7.21m x 10m shed, 6.50m x 12.56m shed. Steel roof and outdoor wood fired boiler system furnace. Whether you're looking for a country retreat, a working homestead, or a peaceful place to call home, this property has it all. (id:59911)
Royal LePage Kawartha Lakes Realty Inc.
555 Mile Point Lane
Centre Hastings, Ontario
Lake Life at it's finest! Check out this amazing 4 bedroom, 5 bath home on the South shore of Moira Lake with over 4800 sq ft of finished living space. Unobstructed views, immaculate landscaping, and your own boat launch, make this spectacular property one that dreams are made of! A paved circle drive leads to the triple garage finished with an epoxy floor, plus down to the bonus lower garage and right to the lake. Smart home technology throughout both levels is an added bonus! An entrance way with stone pillars invites you into the foyer with vaulted ceiling and into the great room, with amazing views of the lake. Beautiful wide plank flooring throughout both levels brings a level of sophistication. A custom stone wood fireplace is the center piece of the open concept K/LR area and is finished with matching stonework and features a large center island - a great area for entertaining. A spacious formal dining room is a big plus and has an office area in case there is work to be done. 2 bedrooms up including a master bedroom with a private deck, an amazing 5 pc ensuite bath with a soaker tub and walk-in shower. The basement boasts a large rec room with a propane fireplace, rough-in for a bar, a games room ready for a pool table or golf simulator, a theatre room, a 10x16 cold room, 2 bedrooms, 2 baths and a walkout to finished patio overlooking your pristine yard and waterfront. Professional landscaping complete with irrigation system and a unique firepit area with a stamped concrete finish at the water's edge, a stone wrapped island/bar fridge and lots of room around the campfire for late night story time. A new aluminum docking system which accesses a hard bottom shoreline and finished with an armor stone breakwall and erosion proof riverstone. Lots of great boating and fishing on the lake and close to the Heritage Trail for ATV or snowmobile riding. This one has spared no expense and the attention to detail will be sure to impress. 2 hrs to Toronto or Ottawa. (id:59911)
Century 21 Lanthorn Real Estate Ltd.
122 - 266 Dundas Street E
Quinte West, Ontario
Great retail/office/service opportunity in Trenton Town Centre close to the expanding CFB Trenton Air Base. Join the existing tenants including Giant Tiger, McDonalds, Mark's, Dollarama, Bulk Barn, Rogers, Pet Valu, Palm Beach Mega Tan and more. This unit (currently occupied by Bell) is approximately 1,560 square feet with prime exposure to Dundas Street East. Ideal office/retail/service space. Ample on site parking. Rent is $22.00 per square foot, net, plus TMI, plus HST, plus utilities. (id:59911)
Royal LePage Proalliance Realty











