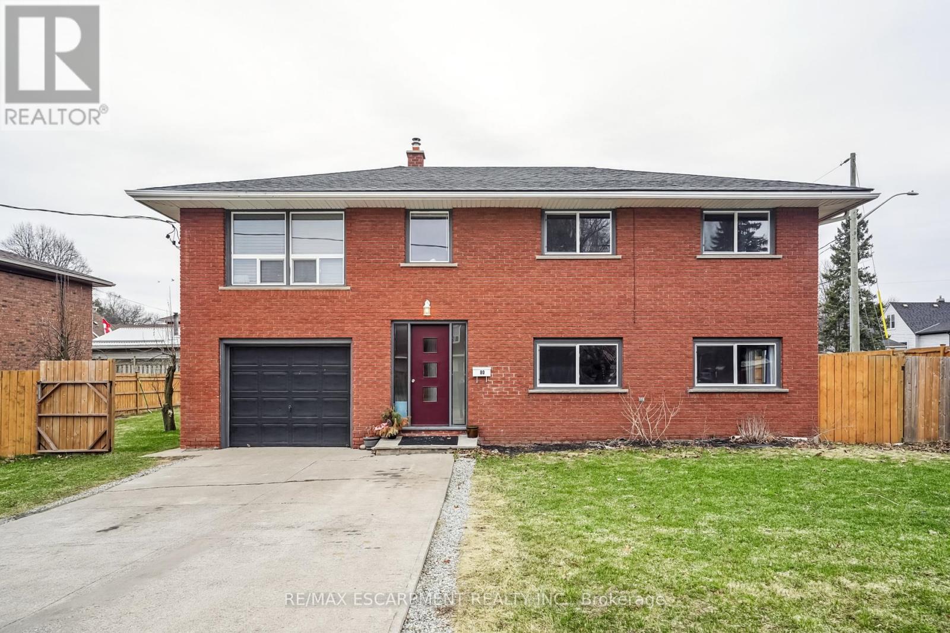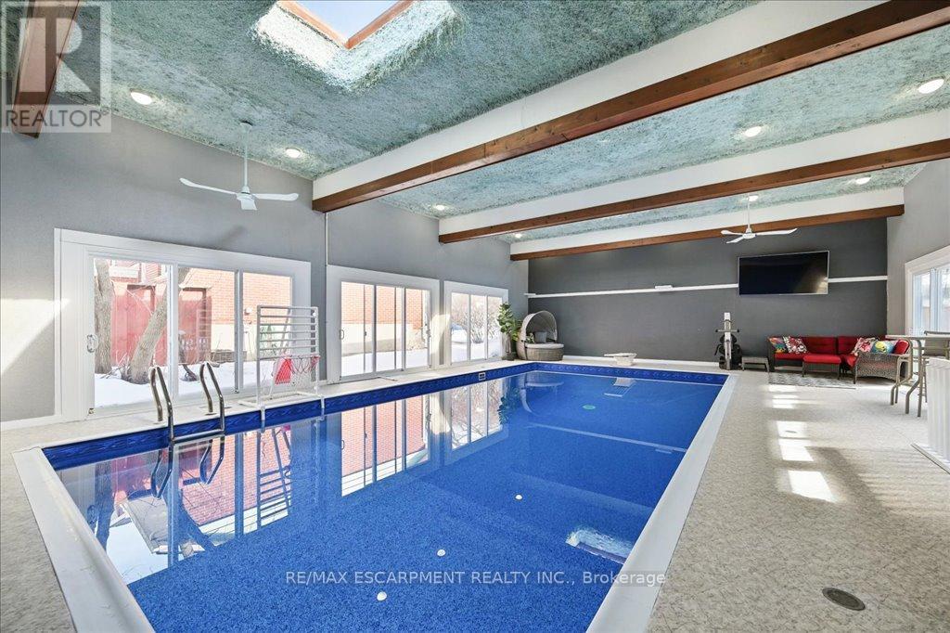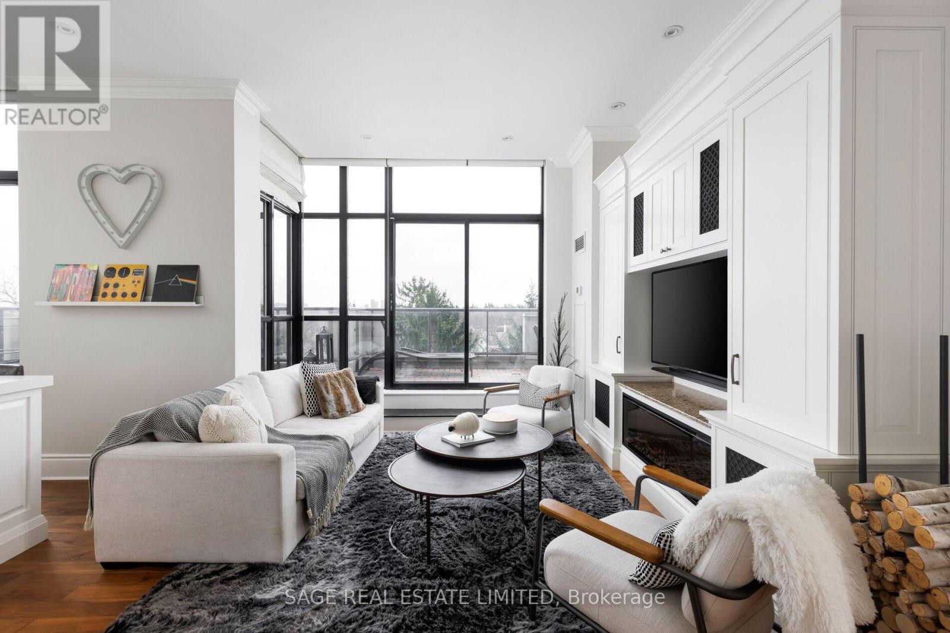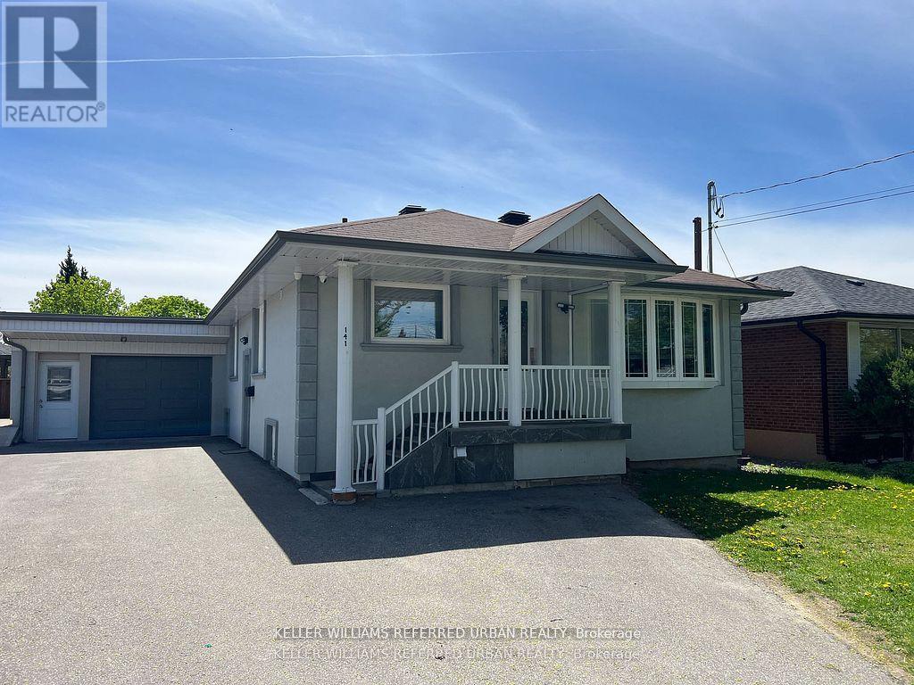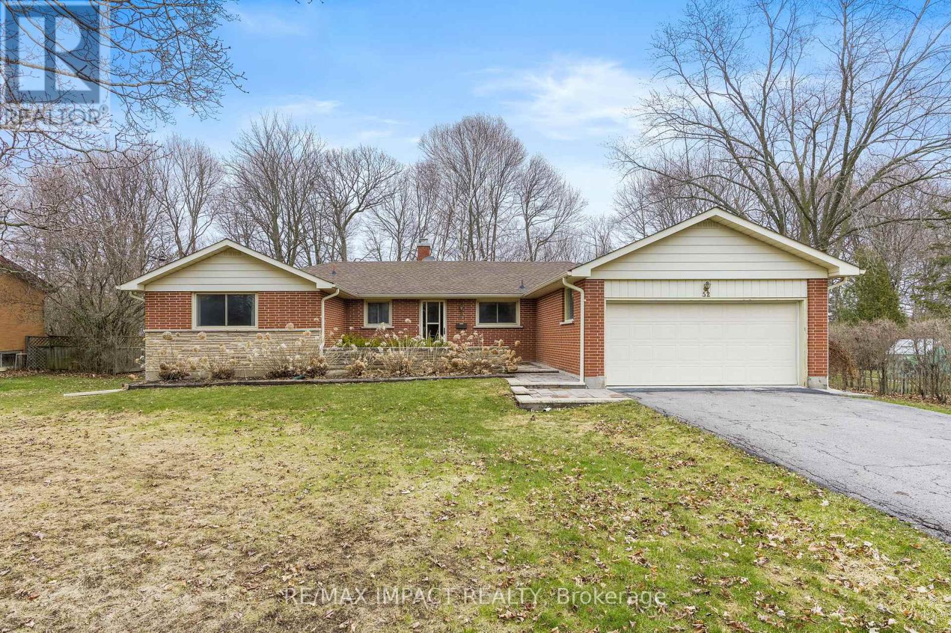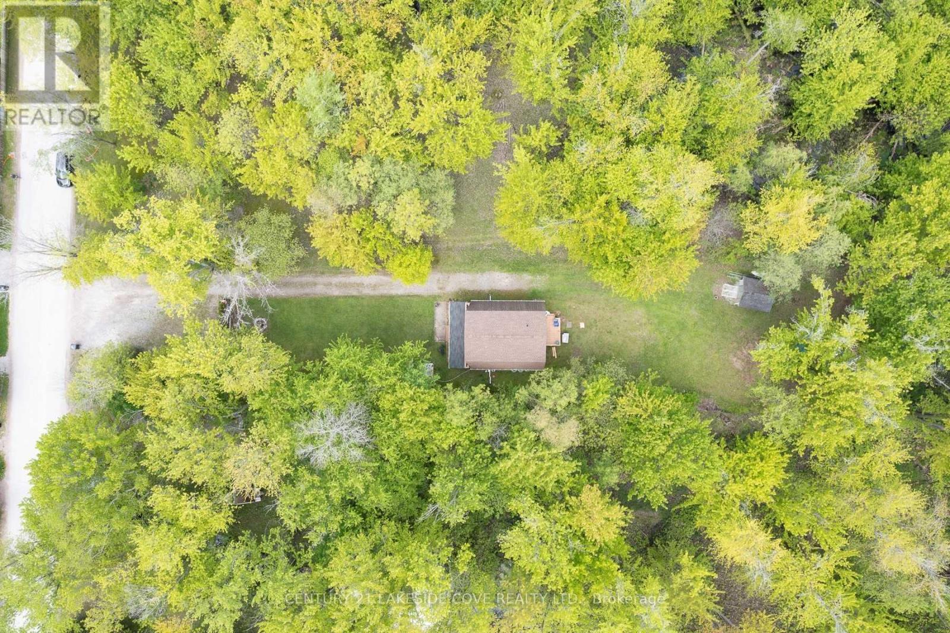249 Broadacre Drive
Kitchener, Ontario
*** Absolutely stunning! Just 1 year new! Luxury features include Open-concept, ultra-modern kitchen with an oversized quartz island, designer backsplash & top-of-the-line S/S appliances, separate pantry area with ample storage, high ceilings, upper-level laundry, and large windows throughout *** Thoughtfully designed with unparalleled function, space, and seamless open flow *** The double-car garage with inside entry leads to the main floor laundry/mud room. Kitchen & laundry appliances are all included. Immaculate inside and out, it's a 5-minute drive to Conestoga College and the HWY 401. Situated in a prime location, the schools in the area have a rating of over 7.5. This home offers easy access to amenities such as a new shopping plaza with Longo's, Shoppers Drug Mart, Starbucks, and McDonald's just steps away, as well as the existing Huron Crossing Plaza with medical offices, Tim Hortons & restaurants. If you love the outdoors, you will appreciate the nearby RBJ Schlegel Park and Huron Natural Area, along with multiple trails. Conveniently located near HWY 401 & close to Waterloo & Cambridge, this home strikes the perfect balance between tranquility & accessibility. Don't miss out on the opportunity to make this modern yet charming home yours. (id:59911)
RE/MAX Real Estate Centre Inc. Brokerage-3
RE/MAX Real Estate Centre Inc.
312 Erb Street W Unit# 418
Waterloo, Ontario
Discover urban living at its finest at 312 Erb Street W, Waterloo, Ontario (Moda)! This charming upgraded 1 bedroom, 1 bathroom unit (Kate Model) offers a perfect blend of comfort and convenience in a prime location. The bright and inviting living space features large windows that let in plenty of natural light, and the open-concept layout seamlessly connects the living, dining, and kitchen areas, making it ideal for both relaxation and entertaining. The well-appointed kitchen boasts modern stainless steel appliances and ample cabinetry, while the spacious bedroom provides a peaceful retreat with a generous closet for all your storage needs. The sleek bathroom, featuring contemporary fixtures and a stylish design, is perfect for unwinding after a long day. This condo includes in-suite laundry for your convenience and a dedicated parking spot. Investors can make use of the deeded Short term rental license allowing Airbnb's in this unit. Located in the heart of Waterloo, this home is just minutes away from the University of Waterloo, Wilfred Laurier University, shopping centres, dining options, and public transit, with easy access to parks and recreational facilities. Don’t miss this fantastic opportunity to be a part of Waterloo’s vibrant community (id:59911)
Shaw Realty Group Inc.
Lower Unit - 80 East Street
Cambridge, Ontario
Discover the charm and convenience of this inviting lower-level unit at 80 East St, Cambridge. This above-grade rental offers versatility with its layout, featuring three bedrooms or the option of two bedrooms plus a dedicated office space, catering to both families and professionals. The residence boasts an updated kitchen equipped with sleek stainless-steel appliances and contemporary flooring throughout, creating a modern and comfortable living environment. A well-appointed four-piece bathroom complements the living spaces, ensuring functionality and comfort. Enjoy the expansive backyard, a shared space with the upper tenant, perfect for outdoor activities and relaxation. The shared driveway accommodates parking for two vehicles assigned to this unit, providing ample space for residents. Nestled in a vibrant Cambridge neighborhood, 80 East St offers proximity to a variety of amenities. The Cambridge Centre, located at 355 Hespeler Road, is a shopping hub featuring numerous stores, including Sport Chek and Marshalls, catering to all your shopping needs. For commuting and travel, the Ainslie St. Transit Terminal at 35 Ainslie Street South serves as a central hub for Grand River Transit, facilitating easy access to surrounding areas. Additionally, the neighborhood is enriched with parks and trails, such as Riverside Park, offering residents ample opportunities for outdoor recreation and leisure. Utilities for this unit are shared with the upper unit, promoting a sense of community and cooperation. This property seamlessly blends modern living with the convenience of nearby amenities, making it an ideal choice for those seeking a balanced lifestyle in Cambridge. (id:59911)
RE/MAX Escarpment Realty Inc.
40 Terrystone Walk
Waterloo, Ontario
Welcome to 40 Terrystone Walk in Waterloo! This spectacular side-split has been updated from top to bottom and features an incredible indoor pool oasis with panoramic windows, allowing you to enjoy summer year-round. With over 2,700 sq. ft. of finished living space, this home offers a spacious layout filled with natural light. On the main level you'll find a bright living room, updated kitchen, formal dining area, and a family room with large windows to view your indoor pool. Step through to the stunning four-season pool addition, complete with expansive decks and sliding doors leading to the private, fully fenced yard. Upstairs, you'll find three spacious bedrooms and a luxurious 5-piece bath. The finished basement adds even more space with a large rec room, sauna, additional bathroom, and a separate entrance to the pool. Nestled in a prime Waterloo location, this home is just minutes from RIM Park, Mall, top-rated schools, walking trails, and the expressway for easy commuting. Surrounded by mature trees and stylish outdoor spaces, this one-of-a-kind home is a true retreat in the city. (id:59911)
RE/MAX Escarpment Realty Inc.
Bsmt - 5423 Freshwater Drive
Mississauga, Ontario
Immaculate & Huge W/O Basement With A Private Entrance. 2 Bedrooms + 1 Washroom. Separate Laundry. Livingroom With 2 Windows. All Bedrooms With Window and Closet. No Carpet. 1 Parking Spot. Close To Schools, Parks, Library, Grocery, Erin Mills Town Centre Mall, Hwy 401, 403 & 407. Tenant to pay 30% of utilities cost. (id:59911)
Royal LePage Realty Plus
1196 Parkwest Place
Mississauga, Ontario
Welcome Home to this Bright and Spotlessly Clean Three Bedroom Town House located in Beautiful Lakeview across the street from Cawthra Park Secondary School. Open concept main floor with Crown Moulding in combined Living & Dining room. Modern Kitchen Featuring Stainless Steel appliances and Lots of Cabinet space. Main Floor Family Room With Sliding Door Walk-Out to Maintenance-Free Backyard With Artificial Turf. Convenient Garage Door Opener. Tankless Hot Water. A Quiet Enclave of Nice Homes away from busy streets, but still Walking Distance to Transit, Newly Renovated Carmen Corbasson Community Centre, Cawthra Woods, Pool, Shopping and Lake Ontario. A perfect alternative to hi-rise living. (id:59911)
Royal LePage Real Estate Services Ltd.
Ph613 - 25 Earlington Avenue
Toronto, Ontario
Rarely offered and truly refined, this premium corner penthouse at The Essence offers elegant living in one of Toronto's most sought-after neighbourhoods. With soaring 10-foot ceilings, a renovated interior, two conveniently located parking spaces, and a spectacular wraparound terrace with unrivaled south and city views, this is superior condo living. Inside, the custom-designed kitchen is a dream for cooks and entertainers alike, featuring Cambria quartz countertops, tumbled marble backsplash, and a dedicated buffet and workstation. The open concept living and dining area is both inviting and stylish, anchored by a electric fireplace with custom millwork and a cleverly integrated retractable TV. The spacious primary suite includes custom closet organizers, and a luxurious ensuite bathroom with an air-jet tub, separate glass shower, and double vanity. The second bedroom features an ensuite bathroom and direct terrace access. All set within a 6-storey boutique building with 24-hour concierge service, this suite is ideal for discerning downsizers, professionals, or anyone seeking luxury without compromise. From quiet mornings on the terrace to evening cocktails framed by city views, every moment here is elevated. Just steps to lush parks, boutique shops, and top-rated golf, all with easy access to downtown or the airport when needed. This is a rare opportunity to live above it all in The Kingsway. (id:59911)
Sage Real Estate Limited
404 - 455 Sentinel Road
Toronto, Ontario
ABSOLUTELY A SHOW PIECE**** HERE ARE FIVE REASONS YOU SHALL BUY THIS PROPERTY!!! 1/ BEST PRICE IN THE BUILDING FOR A 3 BEDROOMS APARTMENT-CORNER UNIT2/ LOCATION*LOCATION*LOCATION STEPS TO BUS STOP, SUBWAYS, MAIN HWYS AND YORK UNIVERSITY 3/ $$$$ SPENT IN RENOS, JUST MOVE IN WITH ALL UTILITIES INCLUDED PLUS A GREAT RECREATIONAL FACILITIES4/ REDUCED $100k FOR QUICK SALE5/ FLEXIBLE CLOSING, A MUST IN YOUR LIST (id:59911)
RE/MAX Real Estate Centre Inc.
141 Gracefield Avenue
Toronto, Ontario
Must see, custom renovated income producing property! 4 completely independent apartments (three 2 bed, 2 bath apartments + one 1 bed, 1 bath apartment), all with separate entrances, en-suite laundry, full kitchen, and luxurious finishes. Quartz countertops in all kitchens. 51 x 129 ft lot in the sought after Maple Leaf neighbourhood! Premium porcelain tiles & engineered hardwood flooring through the main apartments. Porcelain tile & luxury vinyl flooring in basement apartments. Front main level apartment (2 bed, 2 bath). Rear basement apartment (1 bed, 1 bath). 9 foot ceilings on main level, 8 ft ceilings in basement. Fully renovated in 2019. Single attached garage. Two furnaces, 2 A/C units. **FRONT 2 BEDROOM MAIN LEVEL APARTMENT IS NOW VACANT!*** CAN BE PURCHASED AS AN OWNER OCCUPIED INVESTMENT PROPERTY! MAIN FRONT 2 br, 2 bath: $2300 month to month (tenant leaving and will be vacant for April 1st). MAIN REAR 2 bed, 2 bath: $2400/month. LOWER FRONT 2 bed, 2 bath: $2000 month to month. LOWER REAR 1 bed, 1 bath: $1500 month to month. 98,400 gross annual rental income when fully occupied! All Inclusive rents. (id:59911)
Keller Williams Referred Urban Realty
52 Hamilton Avenue
Cobourg, Ontario
Ideally situated on a generously sized town lot, just a short stroll to the lake, this lovely 4+1 bedroom bungalow is the perfect place to call home. Nestled among quality-built homes and mature trees, this property offers a welcoming setting for family living. Step inside to discover an updated eat-in kitchen that's both stylish and functional perfect for busy mornings and cozy dinners alike. The bright and spacious living and dining room combination is ideal for entertaining or simply relaxing with loved ones. The main level features an updated 4-piece bathroom, and downstairs you'll find a large additional bedroom plus an extra-large rec room a fantastic space for kids, hobbies, or movie nights. Enjoy peaceful sunsets from your front patio, or unwind under the covered porch off the kitchen with a good book and a cup of coffee. The expansive backyard offers plenty of room for the entire family to play, garden, or host summer barbecues. This is more than just a house it's a place where memories are made. Don't miss your chance to make it yours! (id:59911)
RE/MAX Lakeshore Realty Inc.
102 - 54 Koda Street
Barrie, Ontario
SPACIOUS, SUNNY CONDO LIVING WITH EASY ACCESS TO IT ALL! Located in Barrie's family-friendly Holly neighbourhood, this polished condo offers a vibrant lifestyle surrounded by everyday conveniences and natural beauty. Just 5 minutes from Mapleview Drive, you'll have quick access to schools, restaurants, grocery stores, and essential amenities, with downtown Barrie, Centennial Beach, and scenic waterfront trails only 15 minutes away. Commuters will love the quick connection to Highway 400. The modern building makes a lasting impression with striking navy siding, distinctive peaked rooflines, and standout curb appeal. Inside, natural light fills the open-concept layout, where a spacious living area flows into a cozy dining room and a well-equipped kitchen with plenty of cabinetry and counter space. Step out onto your private covered balcony perfect for entertaining, relaxing, or dining in the fresh air. Enjoy added practical features like in-suite laundry, underground parking, locker storage, elevator access, and visitor parking. Don't miss your chance to enjoy stylish, low-maintenance living in one of Barries most connected and convenient neighbourhoods! (id:59911)
RE/MAX Hallmark Peggy Hill Group Realty
2597 Lakeshore Drive
Ramara, Ontario
Beautiful 3/4 Bedroom Home In A Wooded/Park Like Setting Across The Road From Lake Simcoe. Ideal For Entertaining Family & Friends With Access To Swimming Nearby. Enjoy Bright Open Concept Modern Kitchen With Walkout To Deck. Living Room Has Walkout To Covered Porch. Downstairs Den Can Be Combined With Bedroom. Primary Bedroom Has Ensuite Washroom & Walkout Deck. Close To Many Good Facilities, Restaurants, Marina, Tennis/Pickleball, Walking Trails & Golf Courses. Great Retreat Location & Ready For Your Summer Enjoyment. **EXTRAS** Updated Concrete Crawlspace, Garden Shed/Workshop. Property Features Mature Gardens & Landscaping. Some Furniture Negotiable (id:59911)
Century 21 Lakeside Cove Realty Ltd.


