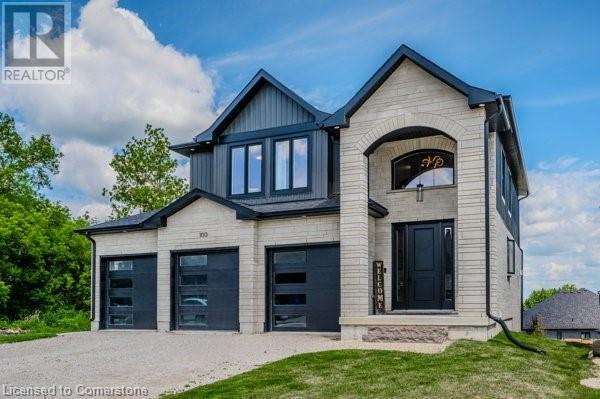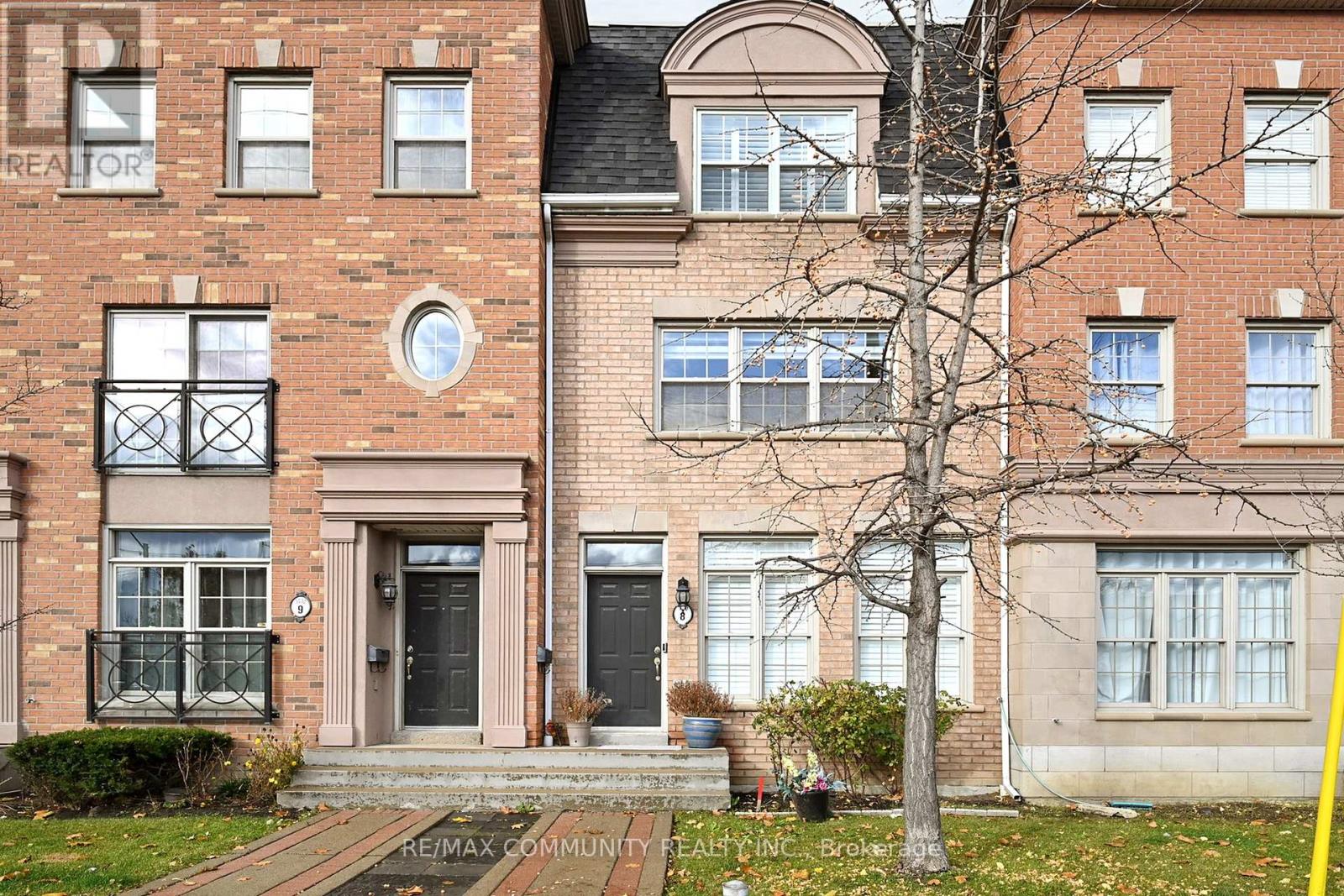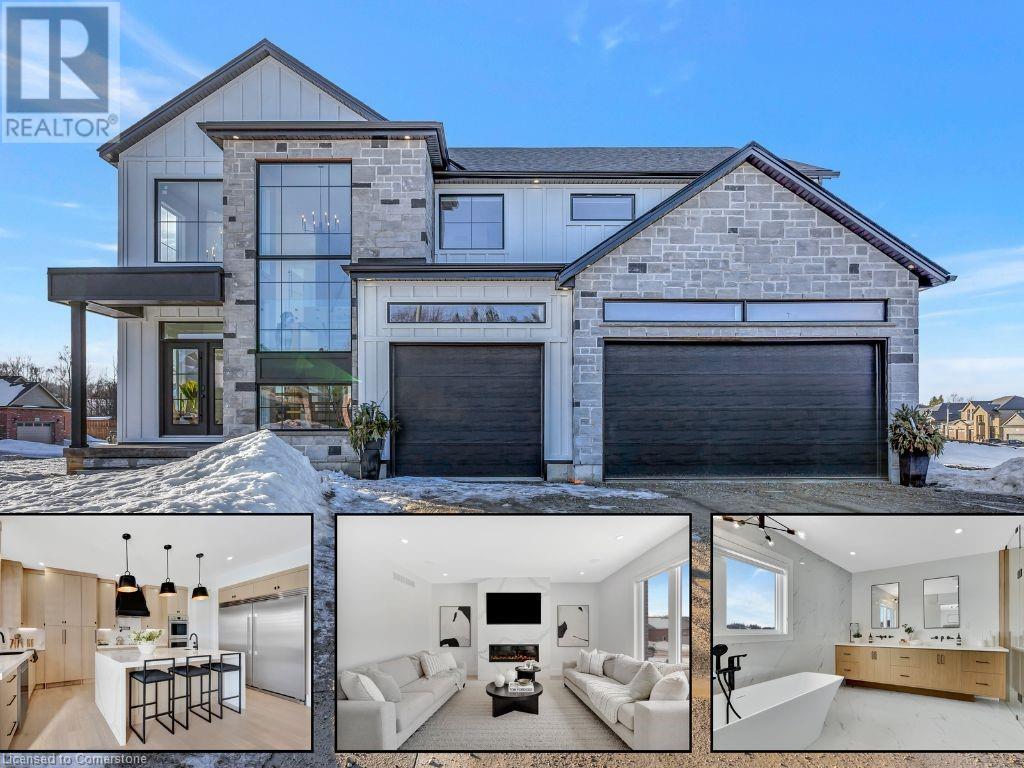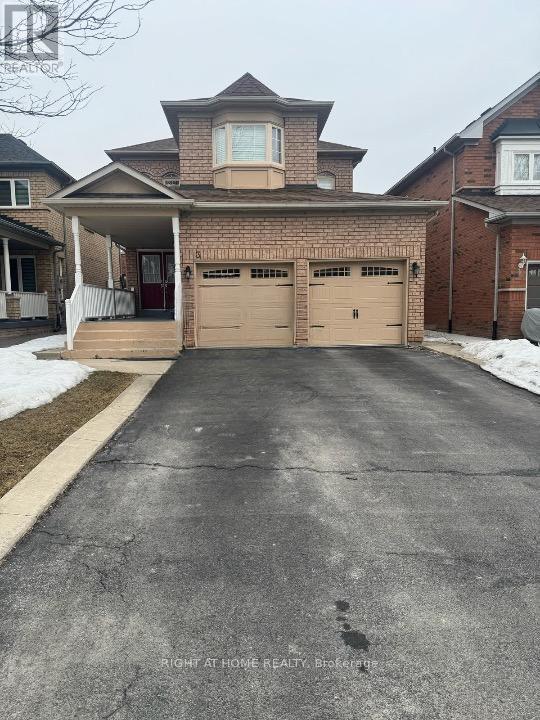100 Pugh Street
Milverton, Ontario
Bright and spacious 3 bedroom boasting almost 2900 sqft of total living space, 3.5 bath home with a fully finished walk out basement nestled in the growing community of Milverton. This lovely, almost new home boasts a heated 3 car garage with main floor 9ft ceilings, open concept kitchen with a butlers pantry, hardwood/ceramics and custom back splash. 2 gas fire places with 2nd floor laundry and bonus nook add to the 2nd floor charm. Master ensuite with walk in closets for him and her allow for ample space for all your clothing. This home is close to many amenities. Don't miss out. (id:59911)
Peak Realty Ltd.
1603 - 1 Michael Power Place
Toronto, Ontario
Discover this stunning 2 bedrooms, 2 full bathrooms condo in the highly sought-after Michael Power Place, where style meets convenience! Located just a 5-minute walk to Islington Subway and minutes from Kipling GO, Hwy 427, and QEW, this condo offers breathtaking 16th-floor water views from your private balcony. The bright, open-concept layout features a gourmet kitchen with a waterfall quartz island, breakfast bar, and stainless steel appliances-- ideal for entertaining! This immaculate suite boasts modern finishes, gorgeous laminate flooring, and convenient ensuite laundry. Comes with 1 parking spot and 1 locker. Enjoy resort-style amenities: a gym, pool, sauna, theatre, party room, 24/7 concierge, and plenty of visitor parking. Steps from shops, restaurants, and parks. Don't miss this opportunity! (id:59911)
Real Broker Ontario Ltd.
415 - 10 Gibbs Road
Toronto, Ontario
Ready To Move in 2+1 Bedroom, 2 Washroom + 1 Parking Spot Freshly Painted and Bright Unit with Park Views! Spacious 757 sq.ft Of Living Space. Main Bedroom Featuring a Walk In Closet with 4pc Ensuite. The Den Offers Extra Space for an Office, Nursery or Just More Storage. EnjoyAll This Condos Luxury Amenities Including 24 hr Concierge, Kids Play Area, Gym, OutdoorPools, Sauna, Party Room and More. Close to Highways, Shopping, Schools, Restaurants, Airport and Transit. Bonus Shuttle Bus to Kipling Station (TTC) (id:59911)
Forest Hill Real Estate Inc.
2005 - 215 Sherway Gardens Road
Toronto, Ontario
Welcome to 215 Sherway Gardens Unit 2005, this Bright & Spacious Bachelor/Bachelorette Unit features an open concept and functional floor plan with a modern eat in kitchen, s/s appliances, en-suite laundry room, Appx 595 Sq Ft, 1 parking, 1 locker, Spacious 1 Bedroom, 1 Bath, laminate floors throughout, large open balcony, ideal for investors or first time buyers looking to enter the market in a stunning location. Floor to ceiling windows, very secure condo building with lots of safety features. Condo Amenities: include an indoor pool, hot tub, steam room, gym, party room, visitor parking, & 24-hour concierge. Excellent Etobicoke location, located just steps from Sherway Gardens, with TTC access at your door step, scenic trails for jogging or walking, and major highways to access Downtown. (id:59911)
Century 21 People's Choice Realty Inc.
85 Springview Drive
Brampton, Ontario
Location, Location, Location. Create your family memories in this sought after raised bungalow, totally renovated, move in ready, fabulous lot size, beautifully landscape, fully fenced yard, spacious living and dining room, ideal for entertaining, large bright eat-in-kitchen with walkout to large deck, totally finished basement with separate entrance with large cozy rec room with gas fireplace, and 2 additional bedrooms and separate kitchen, already rented for $ 2200 monthly. (id:59911)
Homelife/diamonds Realty Inc.
802 - 1808 St. Clair Avenue W
Toronto, Ontario
Bright, Spacious Condo With Modern Finishes. 9' Exposed Concrete Ceilings, Wall To Wall Windows, Laminate floors Throughout The Unit. Open Concept Floorplan Provides A Spacious Kitchen With Moveable Island, Quartz countertops, Ceramic Backsplash, Energy-Efficient Stainless-Steel Appliances, And Built-In Integrated dishwasher. Storage Locker For Your Use. Interior 583Sqft With 29Sqft Balcony. Amazing Location With 95 Walkscore & 81 Transit Score. Kitchen Appliances, Washer & Dryer, Upgraded Blinds. Discounted Rogers Fibre internet, Cable & Phone. Courtyard W/BBQ, Dining & Lounge Areas, Fitness Centre With TRX, Lobby Lounge, Outdoor Kids Play Area, Urban Garage, Party Room, Rooftop Terrace. (id:59911)
Royal LePage Meadowtowne Realty
1215 - 100 Burloak Drive
Burlington, Ontario
Charming 1-Bedroom Plus Den Condo in Hearthstone by the Lake. This bright & cheery updated 1 BR + den, 1-BA condo in highly sought-after Hearthstone by the Lake offers modern living in a top-tier retirement community. Freshly painted t/o, the condo boasts an updtd kitchen, emerg. call button/fob, new carpet, quartz counters, new lights & newer appl's. Enjoy luxurious amenities, and location that allows for independence & comfort, with ability to add services. Key Features: Spacious Living: Open-concept LR/DR, vinyl plank flooring & large window that provide natural light & w/o to private balcony w/lakeview. Gourmet Kitchen: Fully equipped w/stainless steel appl's, quartz counters,& loads of storage. Primary Bdrm: Generously sized w/large w/i closet & new broadloom. Den: Ideal for guests, a home office or dining, featuring vinyl plank flooring. Private Balcony: Perfect for enjoying a morning coffee with a sunrise & lakeview. In-Unit Laundry: Newer stacking washer/dryer. Building Amenities: Fitness Center: Exercise Rm. Planned activities & exercise classes. Swimming Pool: Indoor pool w/access to beautifully landscaped courtyard. Parking & Locker: Assigned exclusive use parking & storage locker. Concierge & Security: Secure building w/on-site concierge for peace of mind. Library & Lounge: Quiet spaces to relax or socialize. Club D/R: Views of Lake Ontario w/mnthly meal credit $260.35 (inclusive of 13% HST) included. Wellness Centre: 24/7 on-site nurse for medical emergencies, visiting doctors (see Wellness Centre for more information).Hair Salon: Pamper yourself without leaving the building. Location: Steps from Lake Ontario, parks, & trails. Close to shopping, public transportation, and major highways. Fees: Condo Fee $772.88/month + $1,739.39 for the mandatory Basic Service Package per month. Don't miss out on this opportunity to live in one of Burlington's most desirable retirement communities. Schedule your tour today! Estate Sale, being sold "as is, where is" (id:59911)
Royal LePage Realty Plus Oakville
8 - 3030 Lakeshore Boulevard W
Toronto, Ontario
Spacious Executive Townhome in highly sought-after Lakeshore Village. This open concept 1,456 sq.ft. home features 2 Bedrooms & 2 1/2 Washrooms. Upgraded Stainless Steel Appliances in Kitchen with direct access to a Walk Out Deck. Main Floor Office can be converted into a 3rd Bedroom. Primary & Secondary Bedrooms features direct access to En-Suite Bathrooms. Upgraded Split A/C System, Moulding, Pot lights, Window Coverings, Flooring & Staircases. Direct access to double car garage. Incredible location!! Walking distance to the lakefront, parks, schools, grocery stores, and restaurants. Walk Score of 89, 11 Minute Walk to Humber College Lakeshore, with easy access to TTC, minutes away from Hwy 427 & Gardiner. Short drive to two GO stations (Mimico and Long Branch) This beautiful townhome offers an incredible location combined with convenient services & spacious living. Maintenance fees include Roof, Windows, Terrace, Exterior Doors, Snow Removal, Lawn Care, &Window Cleaning. (id:59911)
RE/MAX Community Realty Inc.
502 - 36 Zorra Street
Toronto, Ontario
Welcome to 36 Zorra! Vacant for Immediate Possession if Needed and in Perfect Condition! Living in this South Etobicoke Neighbourhood, You Have Local Restaurants, Cafes, All Amenities and Entertainment Options Close By Including Sherway Gardens. Getting to Work is a Breeze with Easy Access to Highways & Transit. The Unit Itself is 531sq feet and with a Large 100sq foot Terrace Sized Balcony. $6000 in Unit Upgrades. Modern Design, Open Concept, Extra Den for those that Need the Extra Office or Occasional Sleeping Space & Stainless Steel Appliances. The Building Amenities Include: 24 hour concierge, Outdoor Pool, Open Air Deck with Cabanas & Sun Loungers, Children's Play Area, BBQs, Dining Area, Fitness Centre, Meeting Rooms, Sauna, Bicycle Storage, Dog Run, Guest Suites, Yoga Room, Co-working Space, Fire Lounge, Kids Zone & Pet Wash. (id:59911)
Real Estate Advisors Inc.
2 Avery Place
Milverton, Ontario
Welcome to 2 Avery Place – Build Your Dream Home on a Stunning Corner Lot Backing onto a Pond! This exceptional 71ft wide x 127 ft deep lot offers a rare opportunity to create a custom home in the charming community of Milverton. Nestled in a picturesque setting with serene pond views, this expansive property provides the perfect canvas for a thoughtfully designed residence that blends modern luxury with functional living. With Cailor Homes, you have the opportunity to craft a home that showcases architectural elegance, high-end finishes, and meticulous craftsmanship. Imagine soaring ceilings and expansive windows that capture breathtaking views, an open-concept living space designed for seamless entertaining, and a chef-inspired kitchen featuring premium cabinetry, quartz countertops, and an optional butler’s pantry for extra storage and convenience. For those who appreciate refined details, consider features such as a striking floating staircase with glass railings, a frameless glass-enclosed home office, or a statement wine display integrated into your dining space. Design your upper level with spacious bedrooms and spa-inspired ensuites. Extend your living space with a fully finished basement featuring oversized windows, a bright recreation area, and an additional bedroom or home gym. Currently available for pre-construction customization, this is your chance to build the home you’ve always envisioned in a tranquil and scenic location. (id:59911)
Royal LePage Crown Realty Services
Royal LePage Crown Realty Services Inc. - Brokerage 2
3 Woodsmere Court
Brampton, Ontario
Welcome to 3 Woodsmere Court, a beautifully maintained detached 4+2-bedroom, 4-bathroom home in the highly sought-after Sandringham-Wellington community of Brampton! Nestled on a quiet cul-de-sac, this stunning property offers a spacious and functional layout freshly painted this year! Step inside to find a bright and airy living space, and a family-sized kitchen with ample cabinetry and a breakfast area that walks out to a private backyard perfect for entertaining! The primary bedroom boasts a walk-in closet and a luxurious ensuite, while the finished basement provides additional living space, ideal for a rec room or in-law suite.Conveniently located close to parks, top-rated schools, shopping, transit, and major highways, this home is a perfect blend of comfort and convenience.Don't miss out on this incredible opportunity book your private showing today! Property Features: 4+2 Bedrooms | 4 Bathrooms Detached Home on a Quiet Court Spacious & Open-Concept Layout Bright Kitchen with Breakfast Area Finished Basement with Additional Living Space Private Backyard Perfect for Hosting! Close to the Hospital, Schools, Parks, Transit & More! (id:59911)
Right At Home Realty
47 Woolenscote Circle
Toronto, Ontario
Amazing 4 Bedroom 4 Bath Family Home in a Great location! Ideal for First Time Home Buyer or Investor, close to Humber College, Etobicoke Hospital and all amenities. Professionally Fully Renovated. The basement can be finished before closing if agreed. Presently has 3 bedrooms and 2 washrooms on the second floor. Main floor with powder room, Living, Kitchen and a Den. Highlight of this property is a fully paid SOLAR PANELS on the roof earning approximately $200.00 per month. (id:59911)
Century 21 Percy Fulton Ltd.











