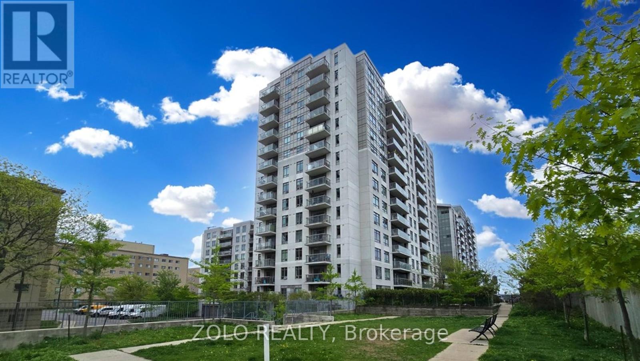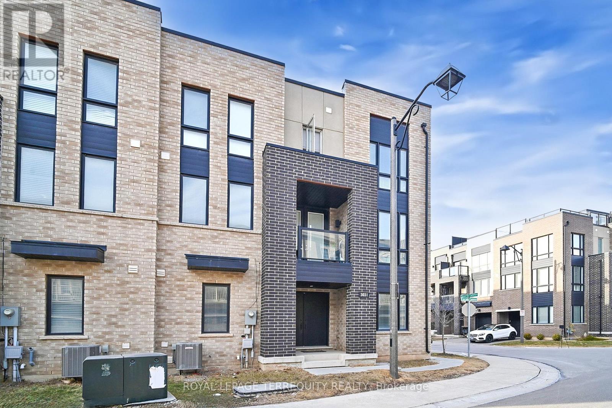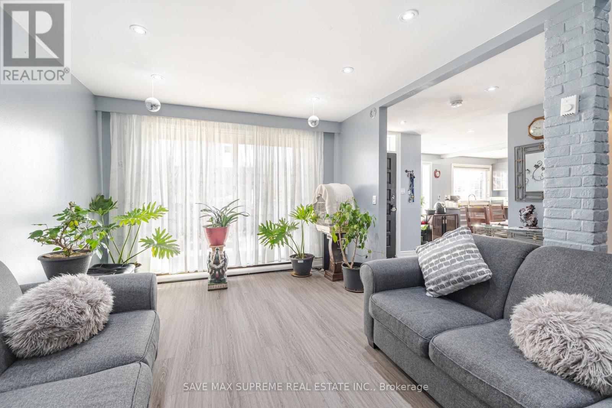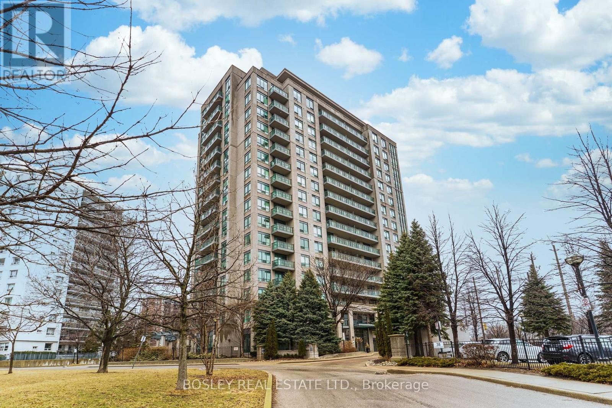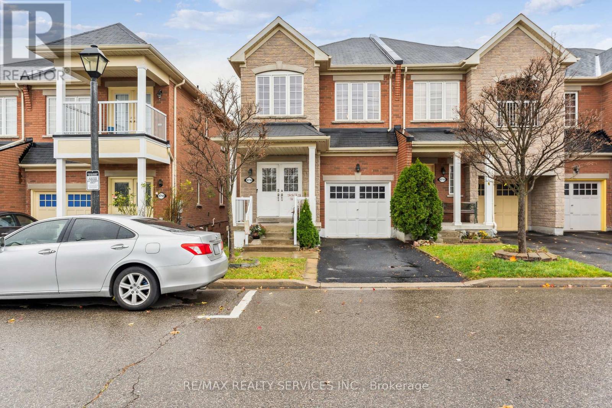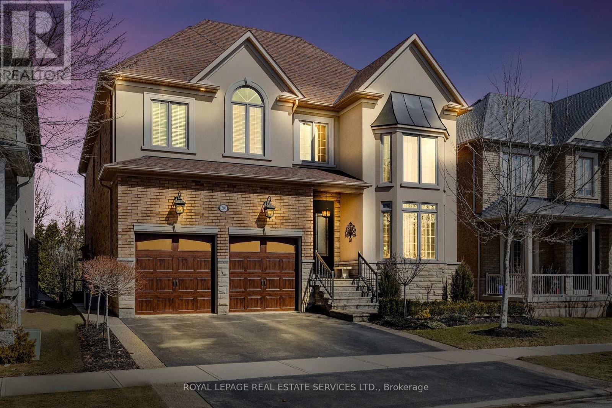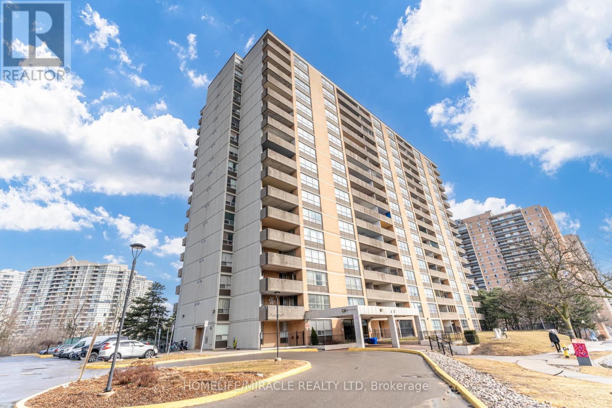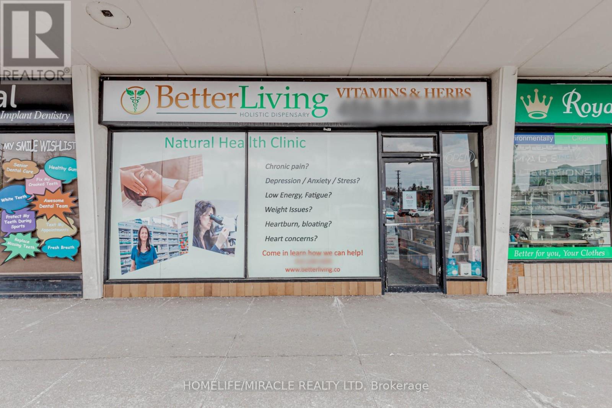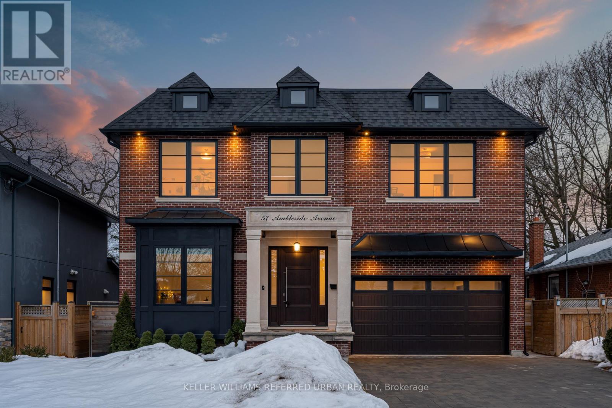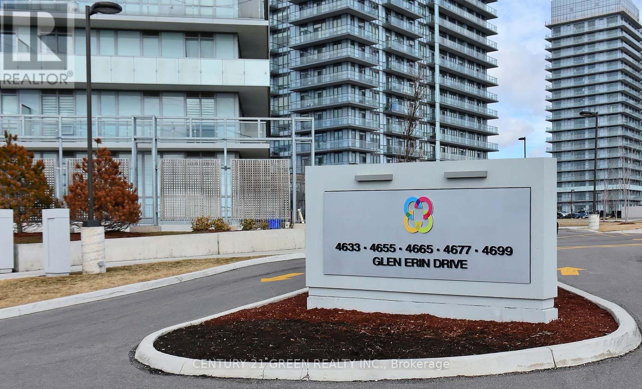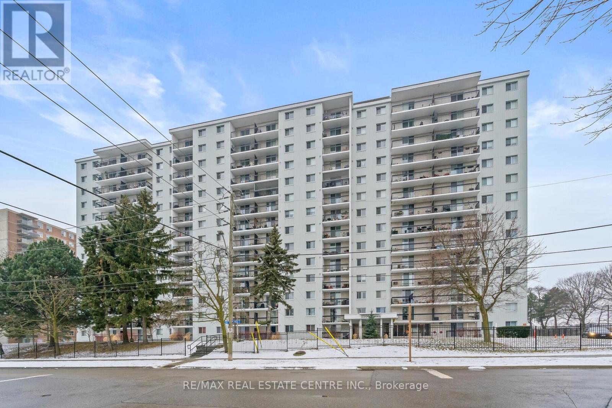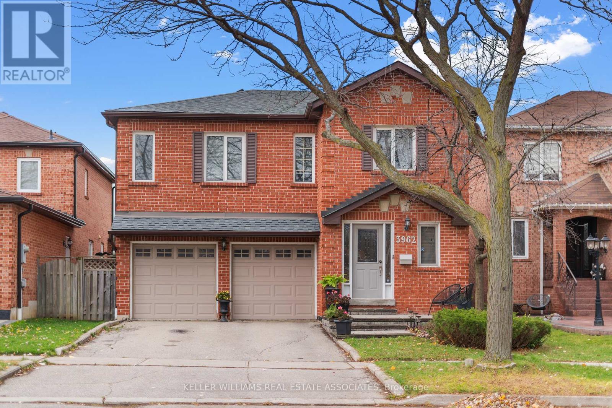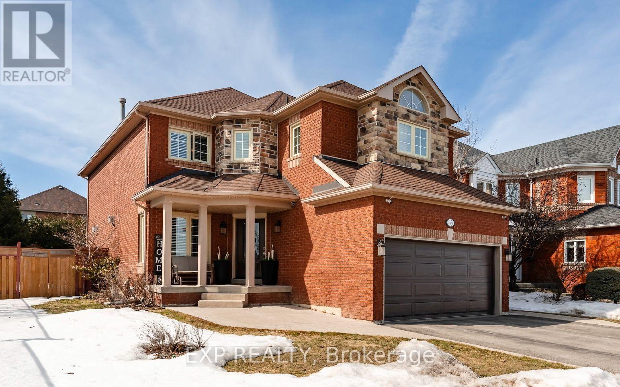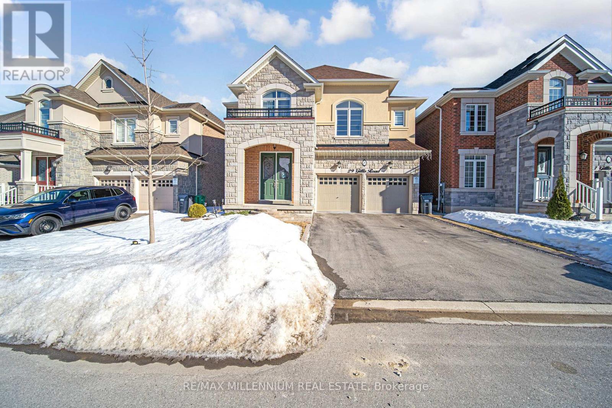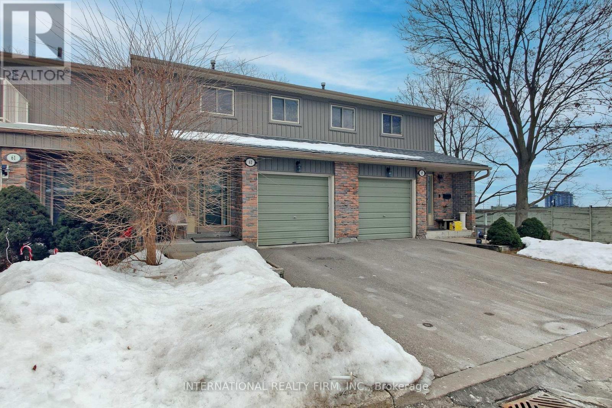3028/3030 Preserve Drive
Oakville, Ontario
Live/Work in Prime North Oakville. Exceptional Investment Opportunity! This spacious live/work property in North Oakville offers the perfect blend of residential comfort and commercial exposure. Featuring over 1,850 sq. ft. of open-concept residential space plus 690 sq. ft. of prime retail frontage, this extra-wide unit ensures maximum street visibility on Preserve Drive and Dundas Street West. The residential portion is currently tenanted, with the option for vacant possession, making it ideal for investors or business owners looking to own and operate in this high-growth area. Gas & electricity separately metered and both commercial & residential have separate addresses making multiple tenants a breeze. Double garage & driveway parking plus ample street parking. Don't miss this rare opportunity in a thriving, rapidly expanding community! (id:54662)
Century 21 Miller Real Estate Ltd.
3028/3030 Preserve Drive
Oakville, Ontario
Live/Work in Prime North Oakville. Exceptional Investment Opportunity! This spacious live/work property in North Oakville offers the perfect blend of residential comfort and commercial exposure. Featuring over 1,850 sq. ft. of open-concept residential space plus 690 sq. ft. of prime retail frontage, this extra-wide unit ensures maximum street visibility on Preserve Drive and Dundas Street West. The residential portion is currently tenanted, with the option for vacant possession, making it ideal for investors or business owners looking to own and operate in this high-growth area. Gas & electricity separately metered and both commercial & residential have separate addresses making multiple tenants a breeze. Double garage & driveway parking plus ample street parking. Don't miss this rare opportunity in a thriving, rapidly expanding community! (id:54662)
Century 21 Miller Real Estate Ltd.
1211 - 816 Lansdowne Avenue
Toronto, Ontario
Welcome to 816 Lansdowne Avenue #1211. This bright and spacious 1 bedroom condo with 590 Square Ft featuring granite countertop, stainless steels appliances. steps to TTC bus stops, Food Basics, Mins away to Bloor St GO station, Lansdowne/Dufferin Subway station. Building is filled with amenities including Gym, Sauna, Party Room, Basketball Court, Billiards/Ping Pong Rec Room. (id:54662)
Zolo Realty
3031 Cascade Common
Oakville, Ontario
Absolutely Beautiful 3 Story Townhouse Built By Minto. Corner Unit Shows Like A Semi. Amazing High Demand Location. Stunning Spacious Modern Kitchen With Stainless Steel Appliances. POTL Monthly Fee is Aprox, $72.00 (id:54662)
Royal LePage Terrequity Realty
9 - 6 Sentinel Road
Toronto, Ontario
Location! Location! Location! Attention to First Time Homebuyers And Investors Move In Ready This Well Maintained Beautiful Home With New A/C(2022) and furnace (2018). Very Accessible To Transportation, Schools And Many More Amenities. Condo With A Good Size Living Space And A Good Size Backyard And Attached Garage. Its A Must See!! (id:54662)
Royal Canadian Realty
368 Commonwealth Circle
Mississauga, Ontario
Welcome to 368 Commonwealth Cir! This meticulously maintained 4+2 bedroom, 4-bathroom, two-storey home in the highly desirable Fairview neighborhood is the perfect family retreat. The spacious, chef-inspired kitchen boasts sleek stainless steel appliances and seamlessly flows into a bright and inviting living room and family roomideal for both relaxing and entertaining. A convenient laundry room is located on the main floor, with direct access to the garage for added ease. Hardwood floors run throughout the entire home, adding warmth and elegance. Upstairs, you'll find 4 generously sized bedrooms, each offering plenty of closet space. The fully finished basement features 2 additional bedrooms (perfect for an in-law suite), abundant storage, and large windows that fill the space with natural light. Outside, enjoy a large backyard with a beautiful cedar deck, perfect for outdoor gatherings. With no direct neighbors and a serene walking trail right behind the home, you'll enjoy ultimate privacy. Ideally located near transit, schools, parks, shopping, and more, this home offers both comfort and convenience. Don't miss this incredible opportunity! (id:54662)
Century 21 Leading Edge Realty Inc.
39 - 717 Lawrence Avenue W
Toronto, Ontario
Bright Stunning Corner Unit 2 Bed- room Stacked Townhouse. In Highly Desirable Yorkdale-Glen Neighborhood. Excellent Location. This Home Boasts 765 Sqft, 9 Ft Ceilings, Bright Open Concept Kitchen & Living Area, Hardwood Stairs. Just 4 Mins Walk To Lawrence West Subway . Convenience To Downtown, York University And Vaughan Stations. Minutes From Allen Rd And Hwy401. Across From Lawrence Plaza And One Subway Stop Away From Yorkdale Shopping Mall. **EXTRAS** Fridge, Stove, B/I Dishwasher, Microwave, Washer/Dryer. All Window Coverings, All Lights Fixtures.*** Motivated Seller*** (id:54662)
Homelife New World Realty Inc.
96 - 14 London Green Court W
Toronto, Ontario
Wow! One of The biggest 4-Bedrooms, 2-Baths unit in the complex at 1,670 sqft !! A Beautiful, Move-In Ready Home! Close To All Amenities, Transit, York University , Tastefully Renovated, Lots of Pot Lights, Completely Redone Modern Kitchen Cabinets, Granite Countertops & Stainless Steel Appliances! Heated Kitchen Floor! Master Bedroom Invites a King Bed With Lot Of Space Fore More... Three Other Good Sized Bedrooms With Large closets & Plenty of Space for your Imagination! Upgraded 2 Pc Bath & Newer Vinyl Floors On Main Floor. Walkout To Front Yard With Beautiful Views Of Green Space And Waking Up With Bird Chirping Everyday! One of The Biggest 4 Bedrooms Unit In Complex! Great For 1st Time Buyers Or Families That Are Down Sizing! A Must See & Will Not Last..Not To Be Missed !! (id:54662)
Save Max Supreme Real Estate Inc.
901 - 38 Fontenay Court
Toronto, Ontario
Welcome to this rare offering at the premier 'Fountains at Edenbridge'. Step inside this stylish and functional open-concept one bedroom plus den suite. The spacious primary bedroom offers a tranquil retreat featuring floor to ceiling windows, a extra large closet with upgraded smoked glass closet doors, balcony access and enough space to easily accommodate a king sized bed. The oversized den is a versatile space perfect as a home office, a cozy dining nook, or even a nursery. The recently renovated kitchen is a chefs dream, boasting quartz counters, slate tile flooring, upgraded black stainless steel appliances and under-cabinet lighting. The kitchen flows seamlessly into the living area that features elegant dark floors and crown moulding, creating the perfect setup for entertaining guests or simply unwinding after a long day. As the afternoon sun pours through the east-facing windows, the entire condo is bathed in golden light. Step onto the oversized balcony large enough for a lounging and dining area, coffee in hand, and take in the sweeping views of the lush Humber Valley to the east. The peacefulness feels like an escape from the city, yet you're just minutes from Runnymede-Bloor West Village with transit at your doorstep and a short drive to the 401. This well-managed, upscale building is more than just a place to live it's a lifestyle. Take a dip in the indoor pool, host guests in the beautifully appointed suites, or celebrate milestones in the party room. And for those with little ones, the kids play park right outside is a dream come true. Rounding out the top notch amenities are a fitness centre, 24 hr concierge and an exclusive visitor parking lot right in front of the building. With a dedicated parking space and locker included, this condo is ideal for first-time buyers or downsizers looking for a home that blends comfort, convenience, and a touch of every day luxurywelcome home. (id:54662)
Bosley Real Estate Ltd.
232 Niagara Trail
Halton Hills, Ontario
Boasting an impressive 5,000+ total square feet across all levels, this remarkable residence in the prestigious Remmington subdivision stands out with its generous 3,128 sq ft of above-grade living space plus an additional 2,000+ sq ft open-concept basement. Distinguished by 5 bedrooms, 5 bathrooms, and RARELY OFFERED parking for 7 cars (2-car garage plus 4-car driveway and 1 car front quarter of driveway) PIE SHAPED LOT with potential for garden suite. Discover unparalleled elegance throughout this exquisite home, where functionality meets luxury living. The basement's versatility is enhanced by two separate entrances, making it ideal for entertainment, a home gym, or additional living quarters. The main level showcases premium hardwood flooring throughout, creating a warm and inviting ambiance, further elevated by a unique 2-way fireplace that elegantly divides the living and family rooms. The heart of the home is a chef's kitchen, boasting stainless steel appliances, including a smart induction range with a built-in air fryer, ample storage, and pantry space, perfect for culinary adventures and family gatherings. Situated in an ideal location, this home is just minutes away from essential amenities including shopping centers, grocery stores, a variety of restaurants, banks, top-rated schools, parks, trails, and convenient access to public transit and major highways like the 401 and 407. **EXTRAS** S/S Fridge, S/S Induction Stove, S/S Exhaust, S/S DW, Clothing Washer & Dryer, 2 GDO's (w/openers),Central Vac (w/accompanying equipment), Water Softener System, Furnace & A/C, All ELF's, Window Coverings, All Inc. As is Where is Condition. (id:54662)
Royal LePage Meadowtowne Realty
9716 Mclaughlin Road
Brampton, Ontario
Rare to find Beautiful 3 Bedroom Freehold Corner Townhouse With 4 Washrooms. Green Belt Conservative & Walk Out From Basement to Backyard. . Laundry Rm on Main Floor. Large Backyard With W/o Basement, Rec Room/ Living Space. . Main Floor 9" Ceiling, S/s Appliances, Ceramic Tiles on Main Floor & Double Door Entrance. .Separate Entrance From Garage. **EXTRAS** . .Close to all amenities, Near to School, Bus, Shopping. (id:54662)
RE/MAX Realty Services Inc.
1210 - 345 Wheat Boom Drive
Oakville, Ontario
Luxury And Functionality Await In This 1 Year New Suite At Oakvillage By Minto In The Heart Of Oakville's Vibrant Dundas And Trafalgar Community. Modern And Contemporary Finishes Throughout Include Stylish Wide Plank Laminate Flooring, Soaring 9' Ceilings And Granite Counters T/O. Kitchen With Upgraded Oversized Kitchen Island And S/S Appliances. Open Concept Living And Dining With Walk-Out To Balcony Offering Panoramic Views. Full Size In-Suite Laundry And 1 Underground Parking Space Included. Located Close To All Amenities Including Local Dining, Groceries, Shopping, And Banking And Downtown Oakville, All Steps Away. Easy Access To Highways 407, 403 And QEW, Minutes To Transit And GO Station. Enjoy City Living Surrounded By Nature With Oakville's Endless Parks, Greenspace And Over 200km Of Walking Trails Right At Your Front Door. (id:54662)
RE/MAX Real Estate Centre Inc.
5441 Jacada Road
Burlington, Ontario
Nestled in the desirable Orchard neighbourhood, this freshly painted 4-bedroom home offers the perfect balance of comfort and convenience. With a spacious and inviting floor plan, this home is ideal for families and those who love to entertain. As you step inside, you are greeted by a large living and dining room with nine-foot ceilings and natural light flowing through large windows highlighting the hardwood floors. But, the heart of the home is the cozy family room with a fireplace located just off the kitchen, creating a warm, welcoming atmosphere for family gatherings and relaxing evenings. Large windows allow natural light to pour in, highlighting the freshly painted walls and gleaming hardwood floors. The kitchen provides ample cabinet space, stainless steel appliances and loads of counters, making it easy to prepare meals and host guests. The open layout flows effortlessly from the kitchen to the family room, creating an ideal space for both casual and formal entertaining, particularly with its walk-out to the backyard with aggregate patio. Upstairs the spacious primary suite is complete with a walk-in closet, secondary closet and large ensuite bathroom with soaking tub and separate shower. The three additional bedrooms and main bathroom are all generously sized and provide plenty of room. Main floor laundry, a powder room and double car garage complete the package. The Orchard neighbourhood is known for its peaceful surroundings, excellent schools and close proximity to parks, trails, shopping, transit, highways and dining. Don't miss the chance to make this charming home yours! (id:54662)
RE/MAX Escarpment Realty Inc.
2141 Blackforest Crescent
Oakville, Ontario
Ravine setting! Over 4,000 square feet! Presenting 2141 Blackforest Crescent, an exquisite 5+1 bedroom residence designed for the modern growing family. Step inside to discover a beautifully appointed main level, where a soaring vaulted ceiling elevates the living room, and coffered ceilings add an elegant touch to the office and dining room. Everyday practicality is enhanced with a convenient laundry room and mud room. The family room boasts a coffered ceiling and an upgraded gas fireplace with a stone surround. The gourmet kitchen showcases contemporary extended cabinets, granite countertops, a designer backsplash, island with breakfast bar, pantry, and S/S appliances. The breakfast area opens to a composite deck with stairs to the backyard, offering incredible ravine views. Double doors lead to the primary suite, featuring a coffered ceiling, sitting area, walk-in closet, and a spa-inspired five-piece ensuite with double sinks and a six-jet Whirlpool tub. Two bedrooms share a five-piece ensuite, while the additional bedrooms enjoy a four-piece ensuite, ensuring comfort and privacy for all. The professionally finished walk-out lower level offers remarkable additional living space with in-law suite potential. Laminate flooring, an oversized recreation room with gas fireplace, games area, full second kitchen with granite countertops and S/S appliances, dining area, sixth bedroom, and four-piece bath. Step out to an exposed aggregate covered patio for seamless indoor-outdoor living. Highlights include 10' ceilings on main level, 9' ceilings on upper and lower levels, hardwood flooring throughout main and upper levels, elegant hardwood staircases with wrought iron pickets, Low E Argon Thermopane vinyl casement windows, and brand new Lennox high-efficiency furnace and central air. Within walking distance of top-rated schools and West Oak Trails Community Park, this home is perfect for families. Best of all, the premium ravine setting provides unparalleled privacy. (id:54662)
Royal LePage Real Estate Services Ltd.
6786 Kazoo Court
Mississauga, Ontario
Nested in Meadowvale Village, backing onto parkland ravine, this beautiful home boasts (4+1)bedrooms, 4 (3+1) bathrooms featuring 9ft ceilings on main level, upgraded kitchen with quartz countertops and stainless steel appliances, living room with a fireplace facing beautiful backyard, nicely finished basement with separate entrance providing a bar, island, recreation area and a study/game room which can be used as 5th bedroom. Hardwood floors throughout the house. Double garage plus an extra long driveway accommodating totally 7 cars. Very close to all Amenities, Highways, Public transports, Trails, Parks and Shopping. Only 2 minutes drive to Hwy 401; 4 minutes to Heartland Town Centre Shopping Mall. A must see property. (id:54662)
Royal LePage Burloak Real Estate Services
201 - 40 Panorama Court
Toronto, Ontario
One of the largest units available in the building, this beautifully renovated corner unit offers approximately 1,500 sq. ft. of modern living space. Ideally located near major highways, shopping centers, Albion Mall, and the LRT transit by Metrolinx, it combines convenience with luxury. Features include elegant laminate flooring, crown molding, 6-inch baseboards, French door in the laundry room. The fully upgraded bathroom showcases marble countertops and modern pot lights. The sleek kitchen boasts stainless steel appliances.Includes parking for your convenience. (id:54662)
Homelife/miracle Realty Ltd
Basement - 7099 Village Walk
Mississauga, Ontario
*See 3D Tour* Never Lived In! Brand New Legal Basement Apartment With All Safety Features. High Quality Finishes. Modern Laminate Floor, Pot Lights & Smooth Ceiling Throughout. Kitchen With High-Gloss Piano Finish Cabinets, Subway Tile Backsplash, Quartz Counter Top, Under Mount Sink& Stainless Steel Appliances. Spacious Bedroom With Double Door Walk-In Closet. Washroom With Porcelain Tiles & Frameless Glass Standing Showers. Exclusive Use Of Laundry. Tons Of Storage Space. 1 Driveway Parking Included. Walking Distance To Public Transit, Grocery, Restaurants & All Essential Amenities! A Must See! (id:54662)
RE/MAX Gold Realty Inc.
Bsmnt - 546 Lear Gate
Milton, Ontario
*See 3D Tour* Legal 2 Bedroom Basement Apartment With All The Safety Features, Less Than 2YearsOld. Private Separate Side Entrance. Laminate Floor Throughout, Pot Lights In The Living, Dining & Kitchen. Open Concept Kitchen With Stainless Steel Appliances. Large Windows, Good Size Bedrooms, 3Pc Washroom With Quartz Vanity Top & Glass Standing Shower. Separate Full Size Samsung Front Load Washer & Dryer. 01 Driveway Parking Included. Walking Distance To Milton Community & Sports Park, Schools, Public Transit. Mins To Milton Hospital, Shopping Plazas & More (id:54662)
RE/MAX Gold Realty Inc.
9 Hopecrest Place
Brampton, Ontario
Welcome to this beautiful apx. 2,500 sq. ft home (2,490 sq. ft per MPAC) on a family-friendly street. This home is perfect for a large or growing family featuring 4 massive bedrooms upstairs (all well over 100 sq. ft, 3 of which have walk-in closets), and 3 full bathrooms upstairs (6 pc. primary ensuite, jack & jill). The layout is one of the best with the main level featuring its own large family, living, and dining rooms. The kitchen features stainless steel appliances, a gorgeous breakfast bar, quartz counters with a tasteful backsplash. There is no carpet throughout (upper floor replaced in '21 with 15mm engineered floors)! Basement has separate access through the garage (as well as another entrance in the main hallway which is great if an owner wanted to section off the basement). Basement has tons of potential and can be used as an in-law suite and also has potential for rental income with 2 bedrooms including one grand primary bedroom, kitchen, 3 pc. bathroom and living room. Enjoy the summer on the large front porch. Ample parking on the extra large driveway and 2 car garage parking! 45 ft. premium lot! This home has an unbeatable location close to all amenities, highway, schools and parks! EXTRAS : Roof ('21), Upstairs windows re-filled with argon/krypton gas ('21), Furnace pipes & accessories upgraded to high-efficiency codes ('17/'18), Attic re-insulated with higher "R" value (R-80) (id:54662)
Homelife/miracle Realty Ltd
79 Baby Point Crescent
Toronto, Ontario
This exquisite grand estate overlooks the scenic Humber River, offering a unique opportunity to purchase an elegant five-bedroom home in a serene setting. Situated atop Baby Point Cres, it offers spectacular views of the river. Featured on the cover of Canadian Homes and Gardens (October 1938) and in Toronto Life Magazine, this residence blends original charm with modern amenities. It boasts a hand-laid split stone exterior, carriage horse garage doors, a heated garage with direct access to the mudroom, and a cedar shingle roof.The front door leads to a stately entrance with oak wood paneling, arches, and a handcrafted wrought-iron staircase. A 2000 Peter Higgins extension creates a seamless flow between indoor and outdoor living spaces. The home is filled with sun-filled rooms and expansive windows that capture the beauty of each season. It includes a charming knotty pine wood-paneled library with an original fireplace, three gas fireplaces, and four wood-burning fireplaces. The eat-in kitchen is equipped with stainless steel appliances, granite island and counters, oversized butcher block counters, and double-sided sinks.Entertaining is made easy with a secondary staircase, perfect for hosting dinner parties in the formal upper dining room or casual lower dining area with patio doors leading to a stone terrace. Relax in the family room by the wood-burning fireplace or enjoy movies in the theatre room, equipped with surround sound and a projector. The home also features a sauna, an arts room with a pottery sink, a crafts room, and a wine cellar.Beyond the home, youll join the close-knit Baby Point community, with access to the Baby Point Club offering bowling, tennis, skating, and year-round events. The home is within walking distance to the subway and Bloor West Village cafes, bakeries, shops, and dining options from fine dining to local pubs. (id:54662)
Sotheby's International Realty Canada
7 - 1500 Royal York Road
Toronto, Ontario
Excellent Vitamin/Supplement Health Food Store with Clinic/Practitioners is for sale in Etobicoke, ON As owners are retiring. Operating since 1985, the store also offers herbs, teas, juices, protein powders, chemical free cleaning products, organic skin care and beauty products and much more. In addition, 3 practitioner rooms, 2 upstairs, 1 downstairs, includes: Naturopathy, Nutritional Counselling, BioScan SRT, Ear Candling, Live Blood Cell Analysis and more, on a split basis. Can grow by providing more services such as Physiotherapy, Massage Therapy, Acupuncture etc. and by adding online sales. Located in fully residential neighborhood in a busy plaza. (id:54662)
Homelife/miracle Realty Ltd
38 Brawley Avenue
Toronto, Ontario
Solid detached bungalow in Islington-city center located on a quiet dead end street . This lovingly cared for home has been owned by the same family since it was built in 1954 and is ready for the next chapter. Lots has changed over the years and today the neighborhood is bustling with revitalization projects making it a desirable location close to all the excitement. 1028 sq ft on the main level and 778 sq ft below grade for a total of 1806 sq ft of livable space. Build up, renovate or keep this super cute house as is with original hardwood throughout main level, 3 beds, 2 baths, eat in kitchen, detached garage, separate entrance to the finished basement with additional kitchen ideal for nanny or in-law suite. 38 Brawley offers the best of both worlds by being 1 block from The Queensway with shopping and dining, but also having Queensland park located a few doors down at the top of the street with Holy Angels school just down the road. Close to Islington Subway, QEW, 427 and a quick drive dtn and to the airport make this location unbeatable. ** Some photos are virtually staged** (id:54662)
Royal LePage Estate Realty
57 Ambleside Avenue
Toronto, Ontario
Luxury Custom Home in Prime Etobicoke Welcome to 57 Ambleside Avenue, a stunning custom-built luxury home in the heart of Etobicoke, completed in 2019 with exceptional craftsmanship and attention to detail. From the moment you step inside, you're greeted with impressive ceiling heights 10 feet on the main level, soaring to 12 feet in the family room, 9 feet on the second floor, and an expansive 10-foot basement, creating an open and airy atmosphere throughout. Designed for modern living, the gourmet kitchen is a chefs dream, featuring high-end finishes, a Wolf stove, and a KitchenAid refrigerator, combining style and function seamlessly. The open-concept main level is perfect for entertaining, while the beautifully designed family room offers a warm and inviting space for relaxation. One of this homes standout features is its abundance of natural light south-facing windows flood the space with beautiful sunlight, enhancing the warmth and elegance of every room. Located in a sought-after neighborhood, this home is close to top-rated schools, parks, golf courses, and convenient transit options, making it ideal for families and professionals alike. Experience luxury, comfort, and superior design at 57 Ambleside Avenue. Your dream home awaits! Walking distance to top schools, restaurants, highways and more! (id:54662)
Keller Williams Referred Urban Realty
22 Slack Lane
Caledon, Ontario
Welcome to one of the most upgraded and premium home in the community! This stunning 3-story end-unit townhouse offers 3 parking spaces in the garage and 2 on an extended, stamped concrete driveway plus visitor parking next door for added convenience.Inside, enjoy flat smooth ceilings with recessed pot lights, oversized 2424 upgraded tiles, and elegant wainscoting throughout. The main floor features a rare additional master bedroom, while the upgraded staircase railing enhances the homes sophisticated appeal.As a corner unit with three-sided exposure, natural light fills the space, creating a bright and inviting atmosphere.This is truly one of the most exclusive and meticulously upgraded homes in the area. Don't miss out schedule your private viewing today. (id:54662)
RE/MAX Millennium Real Estate
Ph4 - 4655 Glen Erin Drive
Mississauga, Ontario
Unique Ph Unit Featuring Stunning Living/Dining & Kitchen Layout W/ Balcony Showcasing Amazing Views. An Abundance Of Natural Light With Floor To Ceiling Windows 3Bd+ 2Bath W/ Sep Tub &Shower.2 Parking & One Locker Inc, , Well Situated In Close Proximity To Schools, Parks, Public Transit, Hwys, Shopping & More! Remote Control Blinds In Living And Dinning Room Must See, Please See Floor Plan ( Den Is Used As Third Bed, Has A Window) (id:54662)
Century 21 Green Realty Inc.
48 Puffin Crescent
Brampton, Ontario
Absolutely Stunning !! Detach House 5 Bedrooms 4 Washrooms ## Walk Out Basement ## Ravine Lot ## East Facing 57ft Wide from Back . Regal Crest Built 3241sqft As per MPAC. Fully Upgraded 9ft Smooth Ceiling on Main Floor #Pot Lights . Modern Kitchen with Built-in High End Appliances , Breakfast Area with a Refreshing view of Ravine & Pond . Open Concept Spacious Family Room with Gas Fireplace . Primary Bedroom with His & her Closet & 5pc Ensuite . Very Spacious Bedrooms ## Rare Find ## Don't Miss it . Close to Schools, Park , Bus Stop , Walmart Super Centre & HWY410 . (id:54662)
RE/MAX Realty Services Inc.
1202 - 70 Absolute Avenue
Mississauga, Ontario
Spacious and stylish 2-bedroom unit in the heart of central Mississauga! Just steps from the upcoming LRT station and square one, this bright and airy home features a generous living area with balcony access. The modern kitchen boasts granite countertops and brand-new stainless steel appliances, while sleek laminate flooring runs throughout. Enjoy top-tier amenities, including a pool, hot tub, gym, basketball and squash courts. Ample visitor parking adds convenience. A prime location with everything you need not miss out! (id:54662)
Executive Homes Realty Inc.
1110 - 1100 Caven Street
Mississauga, Ontario
Spacious 2-Bedroom Condo in Prime Mississauga Location. This 2-bedroom, 1 bath condo is a blank canvas, awaiting your imagination and personal touch! Offering 800+sq ft of open concept living space, this unit is filled with natural light and features a private open balcony, perfect for enjoying your morning coffee or evening relaxation. Located in a well-maintained building with fantastic amenities, including an outdoor pool, tennis court, sauna, and party room. This condo offers a resort-style living experience. Prime Location! Just steps from the lake, Port Credit, shopping, top restaurants, and transit, including the GO train for an easy commute and to downtown Toronto. A fantastic opportunity to create your dream condo home! Book your private showing today! (id:54662)
RE/MAX Real Estate Centre Inc.
3962 Renfrew Crescent
Mississauga, Ontario
Welcome To 3962 Renfrew Crescent, A Stunning 4-Bedroom, 4-Bathroom Detached Home In The Sought-After Neighbourhood Of Erin Mills. With Nearly 2,600 Square Ft. Above Grade Plus A Fully FinishedBasement, This Residence Boasts Exceptional Curb Appeal, Featuring A Professionally Landscaped FrontYard With An Interlock Entry, A 2-Car Garage, And A Driveway With Parking For Two Additional Vehicles.Inside, The Grand Foyer With A Solid Wood Staircase Welcomes You Into A Thoughtfully Designed Layout.The Main Floor Includes A Formal Living Room For Family Gatherings, A Formal Dining Room Perfect ForHoliday Dinners, And A Spacious, Fully Renovated Eat-In Kitchen With Ample Cabinetry, Built-In StainlessSteel Appliances, Granite Countertops, A Tile Backsplash, And A Walkout To The Fully Fenced Backyard. ACozy Family Room With Hardwood Floors And A Wood-Burning Fireplace Completes This Level. Upstairs,The Large Primary Suite Offers A Walk-In Closet And A Beautifully Updated 4-Piece Ensuite, Along WithThree Additional Bedrooms And An Updated Main Bathroom. The Fully Finished Basement Provides ExtraLiving Space With A Large Recreation Room, A 2-Piece Bath, Ample Storage, And A Cold Cellar. Located OnA Family-Friendly Crescent Close To Shopping, Schools, Parks, Public Transit, And Major Highways, ThisHome Offers A Short Commute To Downtown Toronto And Toronto Pearson Airport. Dont Miss TheOpportunity To Call This Exceptional Property Your Home! Extras: Roof & 3 Kitchen Skylights (2019 w/Transferable Warranty until 2034), Furnace (2018), A/C (2018), UpperMain Bath (2025), Basement Flooring (2024),Gutters(2023),Kitchen(2015),Garage Doors(2017), SlidingGlass Door & Various Windows (2015) (id:54662)
Keller Williams Real Estate Associates
2203 - 17 Zorra Street
Toronto, Ontario
Amazing 1 Bed+Den, 1 Bath Suite At IQ Condos. Floor To Ceiling Windows. Great View. Rooftop Deck,Exercise Room, Indoor Pool, Concierge,Visitor Parking, Party Room And Just Steps Away FromShopping, Markets, Public Transit. Quick Access To Hwy 427, Gardiner Expressway & abt20 MinutesTo Downtown. No Pets & Non Smokers Preferred. Balcony, lake view, Locker & 1Parking. Bike Storage, Concierge, Exercise Room, Gym, Indoor Pool, terrace, Media Room,ElectricCar Charger, Park, Place Of Worship, Public Transit, Shopping & Schools. (id:54662)
Right At Home Realty
36 John Street S
Mississauga, Ontario
All roads lead to John! This charming Port Credit home blends classic character with modern upgrades. Enjoy bright, open-concept living with smooth ceilings, hardwood floors & a cozy wood-burning fireplace. The kitchen is an entertainers dream, boasting two breakfast bars, a farmhouse sink, a gas stove & a double island, plus a walkout to a backyard oasis for easy indoor-outdoor living. Upstairs, find 3 bedrooms, including a primary with built-ins, & a renovated 4-piece bath with a standalone tub & separate shower. The finished basement offers a rec room, a 3-piece bath & extra storage. Outside, a large covered front porch, private driveway, & fresh stone steps (2024) add curb appeal. The fully fenced yard (2024), 20x20 interlock patio (2024) & repainted deck (2024) create a private retreat steps to Lakeshore, parks, top restaurants & Port Credit GO. (id:54662)
Keller Williams Real Estate Associates
7650 Black Walnut Trail
Mississauga, Ontario
Beautiful Semi-detached Bright And Spacious Home Situated On A Pie Shape Lot In A Highly Desirable Area, Close To All Amenities, Main Floor Open Concept & Access To Garage, Hardwood Flooring In Living And Dinning, Pot Lights, Newly Renovated Powder-room, Kitchen Ceramic Flooring & Backsplash, Quartz Countertops With Eat-In Kitchen And Walk-out To The Huge Backyard, Extra Family Room On 2nd Floor With High Ceiling Plus 3 Spacious Bedrooms, Newly Finished Basement With 3 Pcs Bath, And A Bedroom With Egress Window, Close To Lisgar Go Station, Minutes To 401 / 407 & Shopping Plaza (id:54662)
Right At Home Realty
3138 Blackfriar Common
Oakville, Ontario
Welcome to this beautifully upgraded freehold townhome in the sought-after Joshua Meadows community, offering the perfect blend of modern elegance and natural serenity. Backing onto a scenic ravine and lush trails, this home provides a peaceful retreat while being just minutes from top amenities. Step inside to an open-concept design featuring 9 ceilings, crown moulding, and hardwood flooring throughout the main level. The formal dining room sets the stage for elegant gatherings, while the sunlit living room boasts a gas fireplace and sliding door access to your fully fenced backyard and deck. The modern white kitchen feature granite countertops, stainless steel appliances, a stylish backsplash, and an island with a breakfast bar. A beautiful oak staircase with a Berber runner and wrought iron spindles leads to the upper level, where you'll find three spacious bedrooms. The primary suite offers a walk-in closet and an upgraded 4-piece ensuite, while two additional bedrooms share an upgraded 4-piece main bath. Plus, enjoy the convenience of upper-level laundry. The fully finished walk-out basement adds valuable living space, complete with a bright rec room, pot lights, a 3-piece bath, and ample storageperfect for entertaining or a home office. Prime Location: Steps to parks and trails, and just minutes from major highways (QEW, 403, 407 & 401), the GO Train, top-ranked schools, Oakville Hospital, shopping, groceries, rec centers, and more! (id:54662)
Century 21 Miller Real Estate Ltd.
12596 22 Side Road
Halton Hills, Ontario
Beautiful Bright Large Bungalow nestled on 0.62 Acres w/Insulated 30x40 Foot Workshop. This 3+1 Bedroom, 2.5 bath Offers Over 1800 sqft. Additional 1200 sqft of Living Space in Basement Showcases a Large Rec Room for Entertaining and Family Fun Complete with Fireplace and Built in Cabinets, Ample Dry Storage and 4th Bedroom. Enjoy Country Privacy with The Convenience of Downtown Georgetown Shops and Restaurants Just Minutes Away. The Custom Kitchen With Granite Counters, Stainless Steel Appliances Along with Dining Room Complete with Custom Cabinetry, Both Overlook the Peaceful Backyard. Garage Access to Laundry Room and Mudroom. Home Office Overlooking Large Front Yard. The Primary Bedroom Boasts Custom Built in Wardrobes and 4Pc Ensuite Bath. A Rare Find of Country Beauty and Peace, While Still Close To All Conveniences. Huge Rec Rm for Family Movie/Games Night w/Fireplace and Built in Cabinets. The Exterior is Surrounded by Perennial Gardens, Trees, Gas Fire Pit and So Much Outdoor Space For Entertaining. Parking for 20+ Cars. Dreams Can Come True (id:54662)
Century 21 Signature Service
30 Hamilton Court
Caledon, Ontario
//Oversized Pie Lot + Court Location// Rare To Find 4 Bedrooms Detached House Situated On An Oversized Pie Shaped Lot & Highly Desired Quiet Court Location In Southfields Village Of Caledon! **2 Bedrooms Legal Basement Apartment Registered As 2nd Dwelling** Double Door Entry!! Loaded With Upgrades* Family Room Comes With Fireplace & Upgraded Feature Wall* Hardwood Flooring In Main Floor & 2nd Floors & Oak Stairs! 4 Generous Size Bedrooms - Master Bedroom Comes With His & Her Closets & 5 Pcs Washroom! Laundry On 2nd Floor & Basement [2 Separate Laundry Pairs] Legal 2 Bedrooms Finished Basement Apartment As 2nd Dwelling** //Upgraded Washroom Counter-Tops// Loaded With Pot Lights** //No Side Walk - Total 6 Cars Parking// Oversized 500 Square Foot Deck, Separate Bbq Pad & An Extra-Large Backyard Complete With In-Ground Sprinklers! Walking Distance To Etobicoke Creek, Parks, Schools, And Playground. Shows 10/10** (id:54662)
RE/MAX Realty Services Inc.
B - 475 Rogers Road
Toronto, Ontario
The Heart of Rogers! Welcome to this beautifully upgraded and stylish 2-bedroom, 2-bath condo townhouse, designed for both comfort and convenience. Bright and inviting, the open-concept living and dining area features soaring ceilings, large windows that fill the space with natural light, and a cozy gas fireplace perfect for relaxing or entertaining. The upgraded kitchen is a home chefs dream, with extended custom cabinetry for extra storage, a high-end stove and exhaust vent, and a pantry tucked into the laundry room that has been wired with electricity perfect for storing a microwave or other small appliances. The primary bedroom boasts large windows, a walk-through closet with built-in drawers, and direct access to a semi-ensuite, offering a seamless blend of style and functionality. Both bedrooms are generously sized, with large windows offering a comfortable and versatile space to suit your lifestyle. Head up to the expansive rooftop terrace, where a custom water irrigation system, sink, and gas hookup make outdoor entertaining effortless. With one parking spot and thoughtful storage solutions throughout, this home is designed to meet your everyday needs. Located in a fantastic neighborhood, you'll have easy access to shopping, transit, local restaurants, parks, and schools everything you need just steps away. Its time to Raise the Bar on Rogers don't miss your chance to make this exceptional townhouse yours! (id:54662)
Royal LePage Supreme Realty
1408 - 5 Michael Power Place
Toronto, Ontario
Discover This Stunning 2-Bedroom Condo With A Sought-After Split Layout And East Exposure, Perfectly Situated In The Heart Of Islington Village! Bright And Airy With Floor-To-Ceiling Windows, This Unit Features An Open-Concept Living And Dining Area. Enjoy The Added Convenience Of Full-Sized Laundry, A Dedicated Parking Spot, And A Locker For Extra Storage. Ideally Locate, You're Just Minutes From Transit, Including Islington Subway Station, As Well As Major Highways (427/QEW/Gardiner/401). A Short Stroll Takes You To Shops, Parks, Dine-In And Fast Food Restaurants, And More, Offering A Lifestyle Of Unparalleled Convenience. This Well-Maintained Building Boasts A Host of Amenities, Including A Gym, Large Party Room, Visitor Parking, And Recently Renovated Common Areas With Upgraded Hallways, Doors, And Security Systems. Whether You're Looking For Modern Comfort Or A Vibrant Neighbourhood, This Condo Delivers On All Fronts. (id:54662)
Psr
303 - 200 Manitoba Street
Toronto, Ontario
SOUTH FACING 2 Level Loft In Mimico's Mystic Pointe Neighbourhood. Quiet side of building. Unobstructed sunny views overlooking 12-Acre Grand Ave Park. Soaring 17' Ceilings, gas fireplace. Walk-out onto private balcony. Updated modern kitchen with breakfast bar & stainless steel appliances. Spacious open concept primary bedroom with den area for home office. Ensuite laundry. 2 Piece washroom on main level and primary ensuite bath. Parking + Locker Included. Walk to the Lake, Humber Bay Shores, Mimico GO, popular restaurants and shops in Mimico Village (San Remo, Jimmy's Coffee, Revolver Pizza, Choux Lab and much more!). Easy access in and out of the City. (id:54662)
Royal LePage Signature Realty
Ph2 - 2180 Marine Drive
Oakville, Ontario
This rare penthouse corner suite at Ennisclare II offers breathtaking panoramic views of the Toronto skyline, Lake Ontario, and the Escarpment, from the heart of Bronte. This luxurious 2-bedroom plus den, 2-bathroom suite spans approx. 2,300 sqft of open-concept living space. The spacious living room boasts coffered ceilings, pot lighting, an electric fireplace, and a walkout to a balcony with stunning Lake views. The dining area is bathed in natural light, with floor-to-ceiling windows framing spectacular views of the Escarpment, while the den provides a perfect vantage point of the Toronto skyline. The custom gourmet kitchen is a chefs dream, complete with granite countertops, a large island, and a breakfast area offering picturesque views of the Escarpment and sunsets. The two generously sized bedrooms combine comfort and style, each with its own walkout to the balcony. The primary suite boasts a massive walk-in closet with custom built-ins, and a spa-like 6-piece ensuite with a soaker tub, glass shower, and double sinks. Additional features include a big utility room, 2 underground parking spots, and a locker. Residents of Ennisclare II enjoy 24-hour security and access to a wide range of top-tier amenities, including an indoor swimming pool, tennis courts, hobby room, gym, billiards room, art room, sauna, squash courts, golf room, party rooms, and a clubhouse overlooking the lake. This is the place to be in all of Oakville... steps from the lake, shopping, and restaurants! Check out the virtual tour and book your appointment today. (id:54662)
RE/MAX Aboutowne Realty Corp.
35 Miller Drive
Halton Hills, Ontario
Impeccably Upgraded 4+1-Bedroom Home in a Sought-After Family-Friendly Neighbourhood. Welcome to 35 Miller Dr. in Georgetown, where style, comfort, and functionality come together in this beautifully renovated 4-bedroom, 2.5-bathroom all-brick home. Situated in a prime family-friendly neighbourhood, this meticulously maintained property is surrounded by schools, parks, trails, and all the conveniences a growing family could ask for. Step inside to find a thoughtfully designed interior with wide-plank hardwood flooring throughout the main level, creating a warm and inviting atmosphere. The double-sided gas fireplace is a stunning focal point, adding both elegance and coziness to the living and dining areas. But the true showstopper? The completely reimagined kitchen, expanded to offer a massive island, dedicated baking counter, and high-end finishes, making it a dream space for both everyday living and entertaining. With over $150K in upgrades, this home is truly move-in ready. California shutters throughout add a touch of sophistication, while custom stonework enhances the curb appeal, replacing any old siding for a timeless, polished look. Upstairs, the second-floor laundry room is a convenient bonus, and the spacious bedrooms provide plenty of room for the whole family. The fully finished basement is an entertainers paradise, complete with a rec room, wet bar, rough-in for a bathroom, and a generous storage room with cantina, plus a fourth bedroom, perfect for guests or extended family. Outside, the fenced backyard is designed for relaxation, featuring a deck, shed, and hot tub, all set within a private, well-manicured space. The double-car garage adds to the practicality of this home, offering ample parking and storage. Pride of ownership is evident in every inch of this home - meticulously maintained, incredibly clean, and beautifully organized. Don't miss your chance to own this stunning property in one of Georgetown's most desirable locations. (id:54662)
Exp Realty
519 - 460 Gordon Krantz Avenue
Milton, Ontario
This stunning one bedroom plus Den condo features a spacious layout with a semi-ensuite washroom. Enjoy the luxury of hardwood floors throughout and an upgraded open-concept kitchen, complete with sleek stainless steel appliances and a beautiful quartz countertop. The large living area leads to a private balcony, perfect for relaxing or entertaining. Key Features:1 Bedroom + Den; Semi-ensuite Washroom; Hardwood Flooring Throughout; Open Concept Kitchen with Stainless Steel Appliances & Quartz Countertop; Spacious Living Area with Balcony; Spacious Den - good for home office or single bed; 1 Parking Spot Included; 1 Locker Included. Optional Second Parking: Available for $150/month (tenant's choice). Building amenities common terraced patio with BBQ, Gym, party room, yoga room and many more.. (id:54662)
Your Gta Real Estate Inc.
2170 Truscott Drive
Mississauga, Ontario
Lovely 4 bedroom family home with finished basement in the beautiful Clarkson community. Upgrade shave been done throughout, making this a perfect home for a family. Parks, schools, shopping, grocery, GO station and highways are all in close proximity. New concrete deck 2023 with a beautiful nice big backyard and front yard. Nothing to do but move in and enjoy (in 4 above grade bedrooms and a total 2300 sq ft including basement).*For Additional Property Details Click The Brochure Icon Below* (id:54662)
Ici Source Real Asset Services Inc.
1302 - 80 Absolute Avenue
Mississauga, Ontario
Gorgeous Fully Renovated 2 Bedroom 2-bathroom condo in a luxury complex Absolute in perfectly situated in the heart of Mississauga. Great Price for the best orientation and favorite level in the building!.9-foot elegant ceilings throughout with floor-to-ceiling windows for great natural light and a large private balcony with view of the Downtown Toronto Skyline, open-concept kitchen with granite countertops, backsplash. private parking and locker. New laminate floors in living and bedrooms. The complex all modern amenities with 24hr concierge, visitor parking, car wash, have both indoor and outdoor pools with hot tubs and Sauna, squash, volleyball and basketball courts, Steam Room, gym, Cardio Room, running track, multiple party rooms, Kid's playroom, a movie theatre, party room, guest suites. a patio, Bbq Terrace, Kid's rooftop playground. Located steps from Square One, Celebration Sq, YMCA, Central Library, Sheridan College and Living Arts Centre, dining, parks and transit with direct to major highways.The building has direct access to the recreation center, the stop for school bus adjacent to building entrance. (id:54662)
Royal LePage Real Estate Services Ltd.
29 Gillis Road
Brampton, Ontario
This stunning, Well maintained 4-bedroom, 4-bathroom home, situated on a premium lot with no sidewalk, is an absolute must-see and ready to sell! Offering 3,395 sq.ft. above grade (as perMPAC), this property beautifully blends space, style, and functionality. Step inside to discover an elegant main floor featuring 9' ceilings and gleaming hardwood floors throughout.Enjoy multiple living spaces, including a den/office, living room, and a family room, perfect for both relaxing and entertaining guests. The designer kitchen is a true highlight, with elegant countertops and high-end stainless steel appliances, Gas cooktop A convenient servery adds extra functionality and storage, making it ideal for seamless entertaining. The second floor boasts four spacious bedrooms, 3 bedrooms each with its own en-suite bathroom and walk-in closet, ensuring privacy and comfort for everyone in the family. The master suite is a true retreat, featuring a large walk-in closet and a luxurious 5-piece ensuite. (id:54662)
RE/MAX Millennium Real Estate
62 - 60 Hanson Road
Mississauga, Ontario
LOCATION LOCATION LOCATION! Move-in ready and well-maintained, this beautiful townhome features 3 spacious bedrooms and a finished basement with rental potential. The primary bedroom has a 2-piece ensuite, and the W/O basement includes a 3-piece bath. Minutes from Square One, restaurants, cafés, shops, schools, and medical services. Steps to Cooksville GO with quick access to major highways. Won't LAST... (id:54662)
International Realty Firm
475 George Ryan Avenue
Oakville, Ontario
Welcome to this stunning 2,102 sq. ft. semi-detached home in the highly sought-after Upper Joshua Creek neighborhood. Designed for luxury and convenience, this residence boasts 9-foot ceilings, an open-concept, carpet-free layout, and a gourmet kitchen with full-depth cabinetry, a cold-water line for the fridge, and ample pantry space. A gas fireplace adds warmth and charm, while convenient main-floor laundry enhances everyday ease. Upstairs, abundant natural light fills every room, including the expansive primary bedroom with a luxurious 4-piece ensuite and spacious additional bedrooms designed for relaxation. The professionally landscaped front and rear yards add curb appeal, complemented by custom light fixtures, premium flooring, an integrated central vacuum system, and modern blinds for privacy and style. Ideally located, this home is walking distance to top-rated schools, close to parks, a state-of-the-art community center, and premier recreational facilities, while being just minutes from shopping districts, golf courses, fine dining, and entertainment. Offering the perfect blend of contemporary design, thoughtful upgrades, and a prime location, this is a rare opportunity in one of the regions most desirable communities. (id:54662)
Real One Realty Inc.
255 Quinlan Court
Milton, Ontario
Welcome to this exquisite Fieldgate Salisbury model featuring over 4000 square feet of luxurious living space. Nestled on a quiet prestigious street. This stunning property features a double car garage with a large driveway that can accommodate up to 6 cars. Enjoy the summer months entertaining in the backyard oasis featuring an inground pool, hot tub and large deck. As you step inside you will discover a spacious main level with a private office, cozy family room and large family sized kitchen with a custom island. Upstairs you will find the spacious primary bedroom with a 5-piece ensuite, his/her closets and an entrance to an adjoining room. The second bedroom also features a private washroom perfect for the growing family. Two additional bedrooms share a convenient Jack and Jill washroom. This home features 9-foot ceilings on both floors. The finished basement has a separate entrance via the garage, a large bedroom with a bigger window, walk in closet, a large theatre room and a wet bar. **EXTRAS** Fridge, Stove, Washer, Dryer, All ELF's, all pool equipment (id:54662)
Gowest Realty Ltd.
185 Cherry Post Drive
Mississauga, Ontario
Gorgeous Custom Built Bungalow (2,080 Sq.Ft.) Sitting on Huge 212' x 49.5' Private Lot! Open Concept Design with Gourmet Kitchen w/Built-In Appliances. Modern Cabinetry w/Quartz Counters. Overlooking Open Concept Dining and Living Rooms. Features Cathedral Ceiling in Living Room w/Built-In Custom Wall Unit with Screen T.V. and Walk-Out to Side Yard Patio w/Electric Fireplace Inlaid In Custom Made Stone Wall. Dining Room Boasts Pot lights w/Large Windows and Plenty of Natural Light. Spacious Primary Bedroom w/5 Piece Ensuite That Feels Like You're At a Spa and Large Walk-In Closet! Convenient Main Floor Office With Picture Window Overlooking Front Yard. Brand New Beautiful Hardwood Floors Recently Installed Through-Out Entire Main Floor (April 2024) and Built-In Speakers Through-Out Main Floor As Well. The Basement is Massive and Unspoiled With Very High 9.5 Foot Ceilings and Above Grade Windows! Professionally Landscaped Grounds with Plenty of Room to Roam. Steps from School, Grocery Store, Public Transit etc. Very Close to Hwy's & Hospital. This Property Has A Lot To Offer!! Come See for Yourself! (id:54662)
Royal LePage Realty Centre


