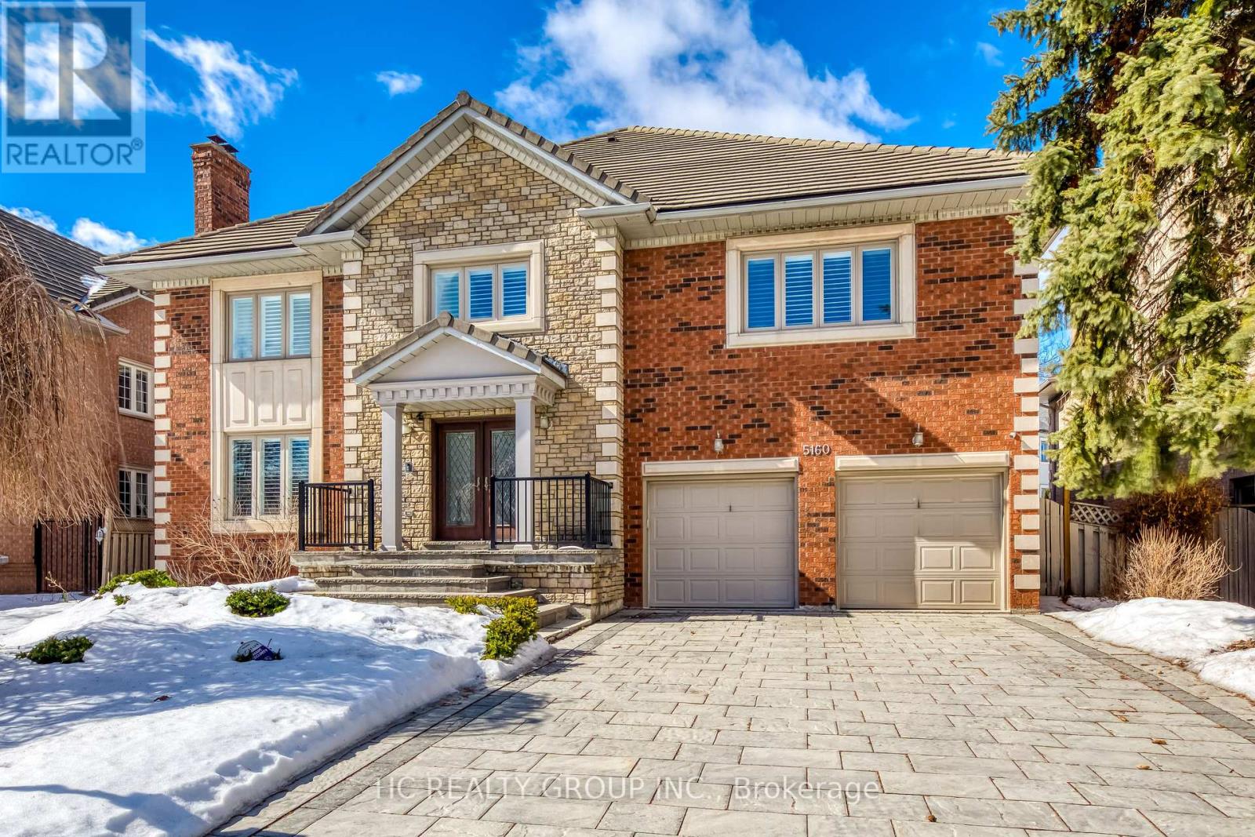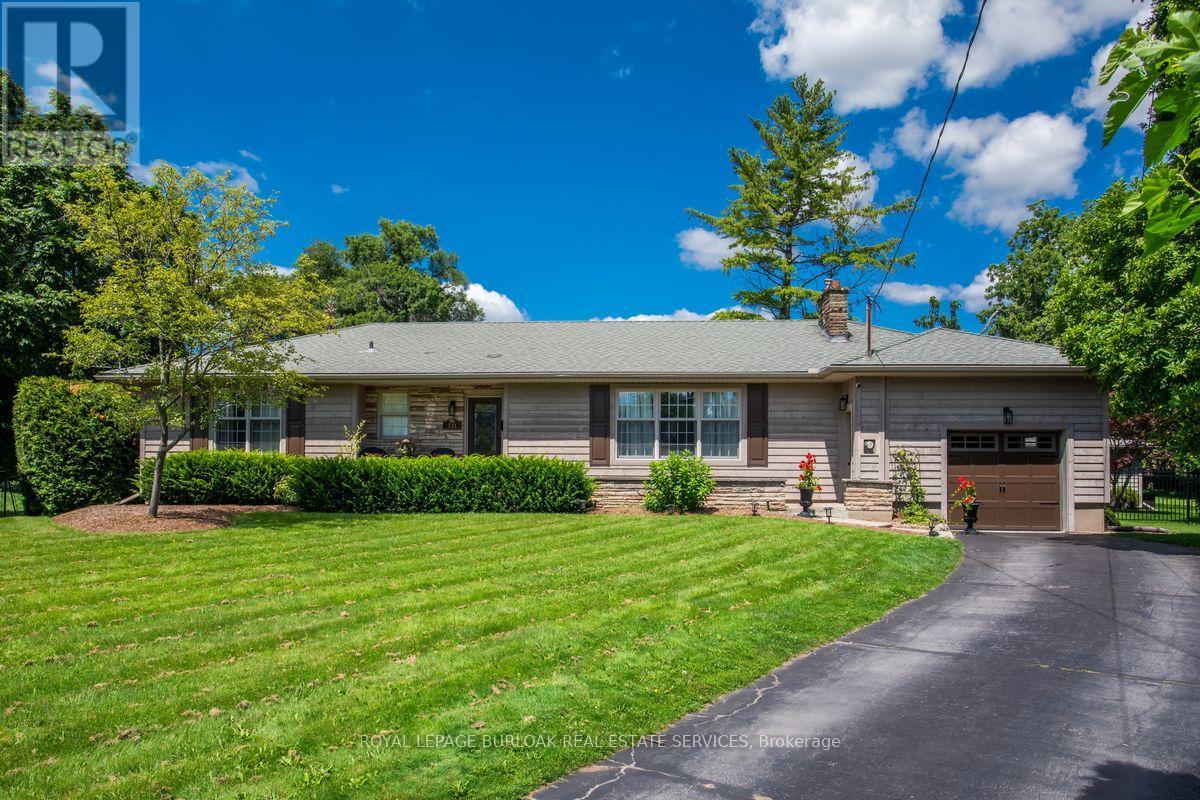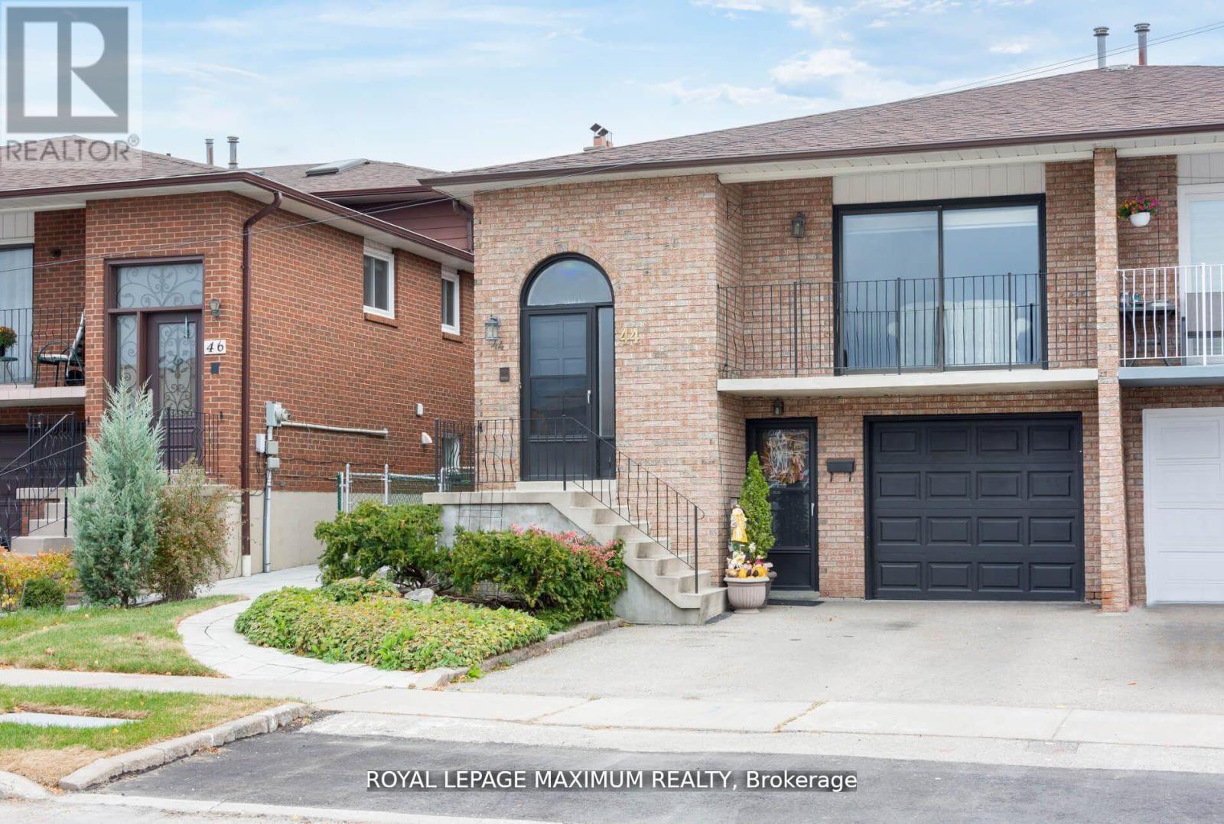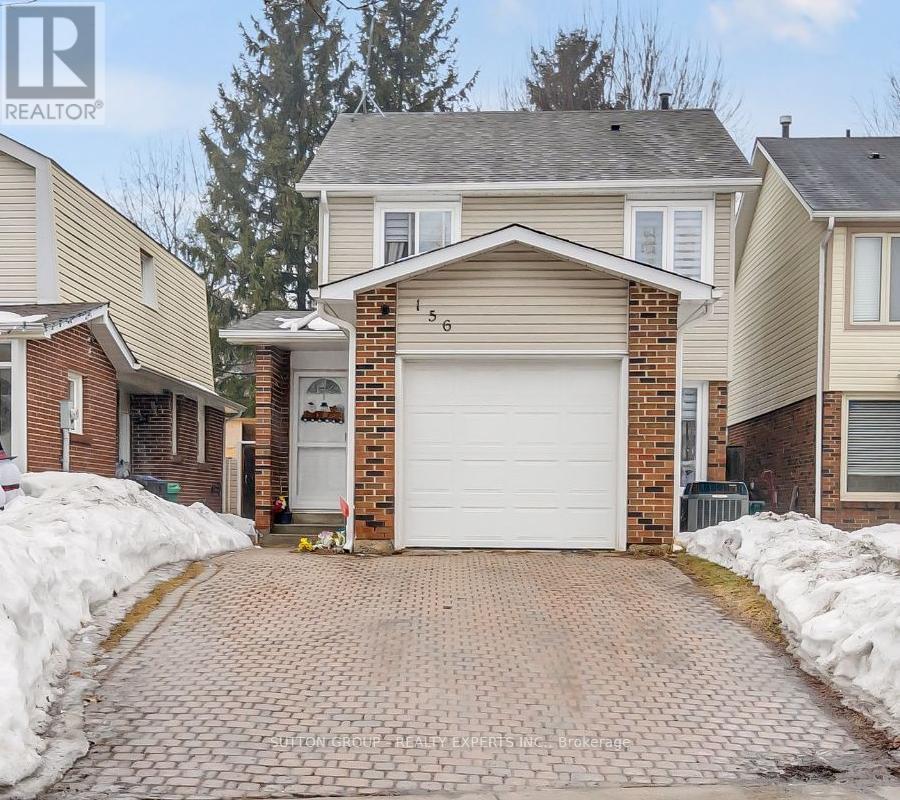322 Mary Street
Oakville, Ontario
Absolutely Gorgeous! This Stunning Modern Home Nestled in Prestigious Southwest Oakville! Sitting on A 70X104 ft Lot, This 4+1 bedroom, 2 Storey Home Was Renovated From Top To Bottom With Incredible Finishing Throughout. The Open Concept Main Floor Contains a Huge Chefs Kitchen With Quartz Countertops, High End Stainless Steel Appliances Including A 5 Burner Professional Grade Gas stove and B/I Double Ovens. A Lounge Area, Family Room and Dining Area - Perfect for Entertaining or Enjoying Time With The Family. Upstairs, You Will Find A Large Master Bedroom With A Walk-in Closet and Ensuite, As Well As 3 Additional Large Bedrooms and A Second Full Bathroom. The Open Concept Basement Offers Another 1000+ Square Feet to Entertain and Enjoy! The Yard is Perfectly Landscaped With Patterned Concrete, Beach Stones, Cedars and More! Walk to Downtown Oakville or Stay at Home and Enjoy Your Own Private Backyard Oasis! Close to Major Highway and All Amenities. (id:54662)
RE/MAX Aboutowne Realty Corp.
55 Ballmer Trail
Oakville, Ontario
Beautiful and Luxury Fernbrook Carnegie Model 38' Front Lot Single , Built in 2022, Nestled in A Quiet Street. 4 Bedroom With 2957 Sqf Above Grade. Elegant Stone Elevation A. 10' On Main And 9' On Upper and Basement . Large Windows , Bright And Spacious. All Smooth Ceiling. Upgraded Brand Kitchen Appliances. Hardwood Floor Thru Whole House. Large Island in Modern Kitchen with Big Pantry Room, Open Concept Design, Large Family with Gas Fireplace, Large Master With 5 Pc En-Suite And Large W/I Closet. Very Functional Layout. Thousands Upgraded When Purchase . Top Ranking School Area. Easy Access to QEW, 403. Convenient Shopping and Parks Around. (id:54662)
Homelife Landmark Realty Inc.
5160 Montclair Drive
Mississauga, Ontario
Don't Miss Out On This Stunning Executive Home offers 5571 sq.ft. of Above-grade Living Space(MPAC). Located in One Of the Most Sought-after Neighborhoods in Mississauga.With 5 Spacious Bedrooms and 5 Bathrooms, Ample Room for Family and Entertainment. Large Bright Windows Throughout the Home Flood the Space with Natural Light. Beautifully finished Kitchen features Granite Countertops, Top-of-the-line appliances, Custom cabinetry, and a Large island, a True Piece of Art. The Private Backyard features a sparkling in-ground pool, perfect for summer relaxation and entertaining. Enjoy the convenience of a 3-Car Tandem Garage and a Quiet Street Location, Minutes from Shopping, Top-rated schools, Parks, Hwys and All amenities. This Home Perfectly Balances Privacy and Practicality. A Must See! You Will Fall In Love With This Home! (id:54662)
Hc Realty Group Inc.
5394 Bird Cage Walk
Burlington, Ontario
Unique and spectacular mid-century modern, 3+2 bedroom, 2 bath, custom rebuild on enormous pie shaped lot in South-east Burlington. Dramatic open concept great room with soaring ceilings, stunning stone fireplace, custom windows and beams. Dream kitchen with creamy white upper cabinetry and charcoal lowers, oversized island, quality appliances and white quartz. The spacious dining room has patio door access to new large deck and yard. Upstairs youll find a large spa-like bathroom and 3 bedrooms with double closets. The first level has a large room with walk-out and full bathroom. Downstairs youll find a fam room, two large bedrooms with huge windows and large closets, plus laundry. This oversized lot with wide driveway can be customized with a pool and large games area, large garage with loft and accessory in-law suite (with city approval) or whatever else suits your needs and imagination. This is the one you've been dreaming of! (id:54662)
RE/MAX Escarpment Realty Inc.
23 Wild Indigo Crescent
Brampton, Ontario
Welcome To This Stunning Ready To Move Around 2300 sqft. 4+2 Bedrooms Finished Basement With Sep Entrance. 2 Sep Unit In The Basement & Rented For $3200. Amazing Layout With Sep Living Room Open To Above, Sep Dining & Sep Family Room W/D Gas Fireplace. Upgraded Kitchen With Quartz Countertops, Backsplash and all Stainless Steels Appliances + Formal Breakfast Area. 6 Parking Spaces. New Floors. New Porcelain Tiles. Newly Professionally Painted Throughout. Experience Luxurious Living In A Prime Location, High Demand Family-Friendly Neighbourhood. Close to all other Amenities & Much More.. Don't Miss it!!! (id:54662)
RE/MAX Gold Realty Inc.
721 Courtland Place
Burlington, Ontario
Welcome to this sprawling ranch on a quite cut de sac, with 3542 sq ft of living space on a 270 ft deep PARK like lot. You'll be greeted by a sunlit living room with expansive windows, custom built-in bookcases and wood FP. The kitchen boasts new flooring (2024), granite countertops, maple cabinets, gas stove and stainless steel appliances. The elegant dining room overlooks the lush backyard oasis flowing to a private library/office with additional bookcases, and a gas-burning fireplace. On the main floor, discover two spacious bedrooms. The lower level offers two additional bedrooms, a versatile living area, a home gym space, a 3 pc and 2 pc bathroom. The laundry/mudroom area provides added convenience, with access to the single-car garage. Step outside to your expansive outdoor haven, complete with pool, waterfall, ( 2012), built in Lynx BBQ, mini fridge, and burner, fully fenced massive lawn space. The highlight is the 4 season Carriage House, including a mini kitchen, gas fireplace, roll up window to the pool patio, 2 pc bath, roughed in outdoor shower. This retreat offers year-round enjoyment, use as a guest suite, teen retreat, hobby area, the list goes on. Nestled in downtown Burlington's most coveted neighbourhood, just moments from Brant Street, walking distance to shopping, schools, fine dining, Spencer Smith Waterfront Park and more. Don't miss the chance to make this remarkable property yours. (id:54662)
Royal LePage Burloak Real Estate Services
44 Flagstick Court
Toronto, Ontario
A Very Spacious, Well-Maintained Semi-detached 5-level back split, sitting on a quiet court, safe for kids. Featuring 3 bedrooms on the upper level, with a main floor den and family room with a walkout to the backyard & interlock patio. Pride of ownership by the same owners for close to 45 years! With 3 separate entrances, this semi offers great potential for multi-generational families & first-time buyers with rental possibilities to help with the expenses. Walk to schools and community recreational centre, and minutes to Downsview Park or Finch West subway stations. **EXTRAS** All electrical light fixtures, all window coverings, gas furnace & equipment, central a/c, CVAC & accessories, garage door opener & remote. Appliances in "as is" condition. (id:54662)
Royal LePage Maximum Realty
156 Fanshawe Drive N
Brampton, Ontario
This immaculate, move-in-ready home boasts a carpet-free interior with an elegant oak staircase and abundant natural light throughout. The kitchen features stainless steel appliances, quartz countertops, and a stylish backsplash. The home offers a warm and inviting open-concept living space. Step outside to a beautifully maintained backyard with a wooden deck and an interlocking driveway. Additional features include garage access to the main floor, a fully fenced backyard, and a super clean interior. The finished basement comes with a full bath, kitchen, and a separate entrance, providing great potential for additional living space or rental income. Conveniently located just steps from a bus stop, schools, and all essential amenities, with shopping plazas just minutes away. A must-see home! (id:54662)
Sutton Group - Realty Experts Inc.
2 Belleville Drive
Brampton, Ontario
Luxury detached home 3 tandem Car garage 4147 sqft with corner premium lot 68x118 ft and stone and stucco elevation. 3 spacious bedrooms Finished **LEGAL BASEMENT** raised 9 ceilings with 2 full bathrooms. 4 2nd floor +1 Bedroom main floor with full bathroom and 6 full luxurious bathrooms. Up to 10 Car parking. Sep living, sep dining, sep family room with fireplace. Kitchen with breakfast area. 2 Sep laundry in the house. Premium upgrades durable metal roof, composite deck, and beautifully landscaped yard, complete with a sprinkler system. Close to Mount Royal and top Catholic schools, Mall, Schools, Parks, Brampton Civic Hospital, Hwy-410, Transit & Much More **Don't Miss It** (id:54662)
RE/MAX Gold Realty Inc.
19 Pritchard Road
Brampton, Ontario
Welcome to 19 Pritchard Rd, Beautiful, Spacious & Spotless, 1815 sq. feet Home in sought-after Northwest neighbourhood of Brampton! Step into an open concept living space where 9' ceilings on the main and upper levels make the home feel airy and spacious, with no carpet ensuring cleanliness and modern living, an oak staircase, and ceramic tiles in the foyer add to the elegance. The kitchen shines with Granite countertops, Centre Island, a neutral backsplash, and stainless steel fridge, stove & Dishwasher. Large Living/Dining & Separate Family Room w/ electric fireplace at Main level. The primary suite is your personal retreat with a Coffered ceiling, sprawling bathroom featuring a soaker tub, walk-in shower, and walk-in closet. Another 2 large bedrooms, 2nd full washroom and Laundry at the 2nd level. With lots of upgrades this property reflects pride of ownership and is truly turn-key. The large unfinished basement presents versatile living options with a roughed-in bathroom. This property, Has a builder made door to backyard from garage, Imagine the possibilities with the potential to add a separate entrance, potential for an in-law suite. There is Large covered Porch at the front entrance, one car garage with inside door to the house and another door to backyard, large driveway with 2 car parking, added bonus, no sidewalk to shovel! You're just a quick drive from Mount Pleasant Go Station, steps from walking trails, parks, and close to shopping and schools. Do not miss this one!! (id:54662)
RE/MAX Gold Realty Inc.
2018 Heatherwood Drive
Oakville, Ontario
Welcome home! This stunning open-concept residence with **southeast exposure** is nestled on a quiet street in the highly sought-after Westmount neighborhood. The **bright and airy family room and kitchen** are filled with natural light, featuring high-end stainless steel appliances, a breakfast bar, and a spacious dinette area perfect for gatherings. The family room boasts a cozy gas fireplace and custom built-in wall units, while the separate dining room, complete with built-in shelves and a kitchen pass-through, is ideal for entertaining. A versatile main-floor office or living room adds flexibility, with elegant maple hardwood flooring flowing throughout. Upstairs, four spacious bedrooms include a massive primary suite with a walk-in closet and a spa-like ensuite featuring a luxurious soaker tub, plus the convenience of second-floor laundry. Professionally landscaped front and back yards enhance the home's curb appeal, creating inviting outdoor spaces. **Walking distance to the community center, shopping, restaurants, and bus routes, with easy highway access and close proximity to Bronte GO Station,** this home offers the perfect blend of style, comfort, and unbeatable convenience! (id:54662)
Royal LePage Real Estate Services Ltd.
3465 Orion Crescent S
Mississauga, Ontario
Welcome to this beautifully maintained semi-detached bungalow in a quiet, family-friendly crescent near U of T Mississauga, Credit River, and top-rated schools. Offering modern updates, incredible space, and excellent income potential, this home is perfect for first-time buyers, investors, or multi-generational families! Newly Renovated Gourmet Kitchen Featuring sleek quartz countertops, brand-new porcelain flooring, and stylish cabinetry.Spacious & Bright Layout Open-concept living and dining area, plus three generously sized bedrooms on the main levels. Separate Entrance to Basement. Renovated 1 Bedroom in-law suite with separate entrance currently rented to an excellent tenant who can stay or leave (check with listing agent for details) complete with a second laundry.Cozy Lower-Level Family Room Featuring a gas fireplace and a walkout to a beautifully landscaped backyard, perfect for entertaining. Upgraded Washrooms Modern finishes and sleek designs throughout. Premium Pie-Shaped Lot Offers a concrete patio, a shed, and plenty of outdoor space for relaxation. Attached Garage & Extended Driveway Providing ample parking for multiple vehicles. Sprinkler System (as-is) Enhancing the lush, well-manicured landscaping. Unbeatable Location: Steps to schools, shopping, public transit, parks, trails, Huron Park Rec Centre, and more! Minutes from GO Stations, QEW & 403 for seamless commuting. Surrounded by nature, yet close to all modern conveniences! This lovingly cared-for home is a gem in a highly desirable neighborhood. Don't miss this incredible opportunity! (id:54662)
Real Broker Ontario Ltd.











