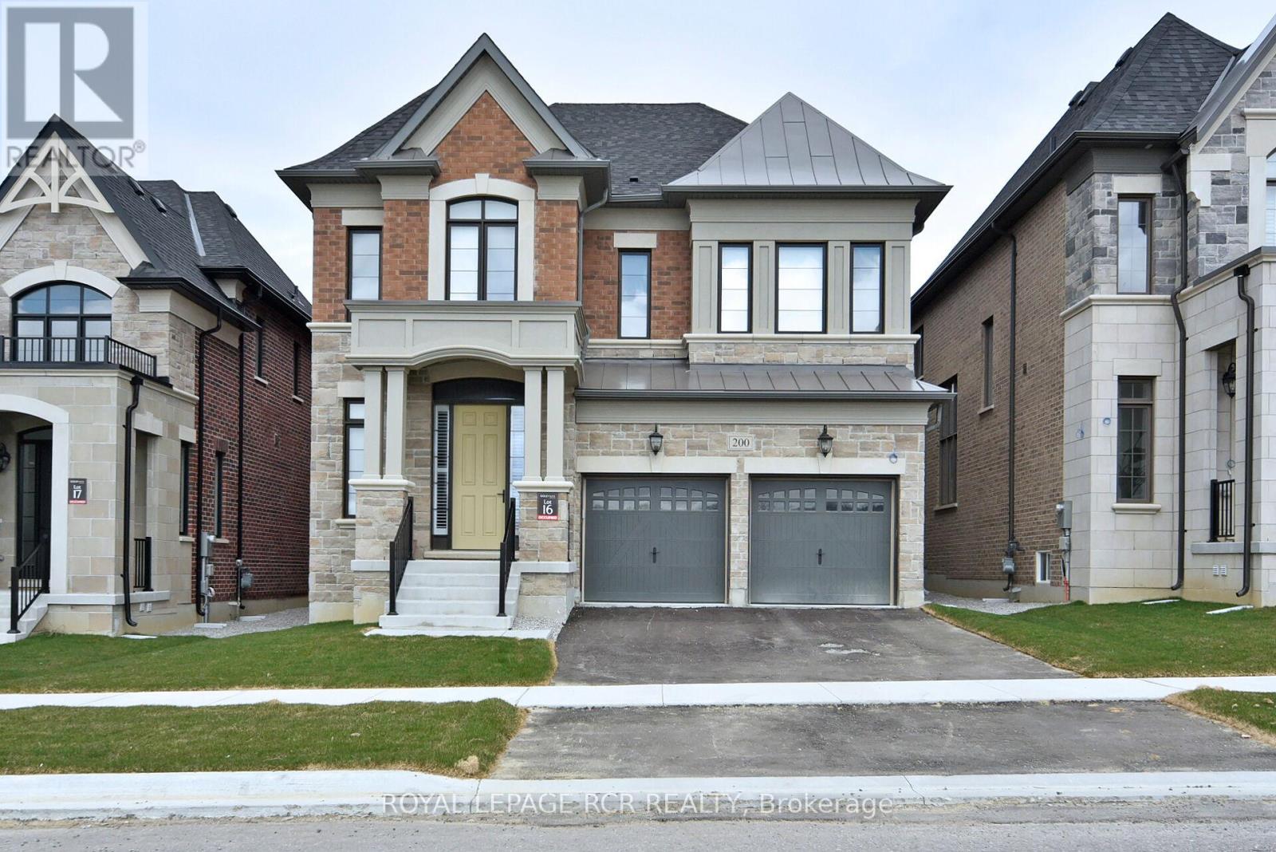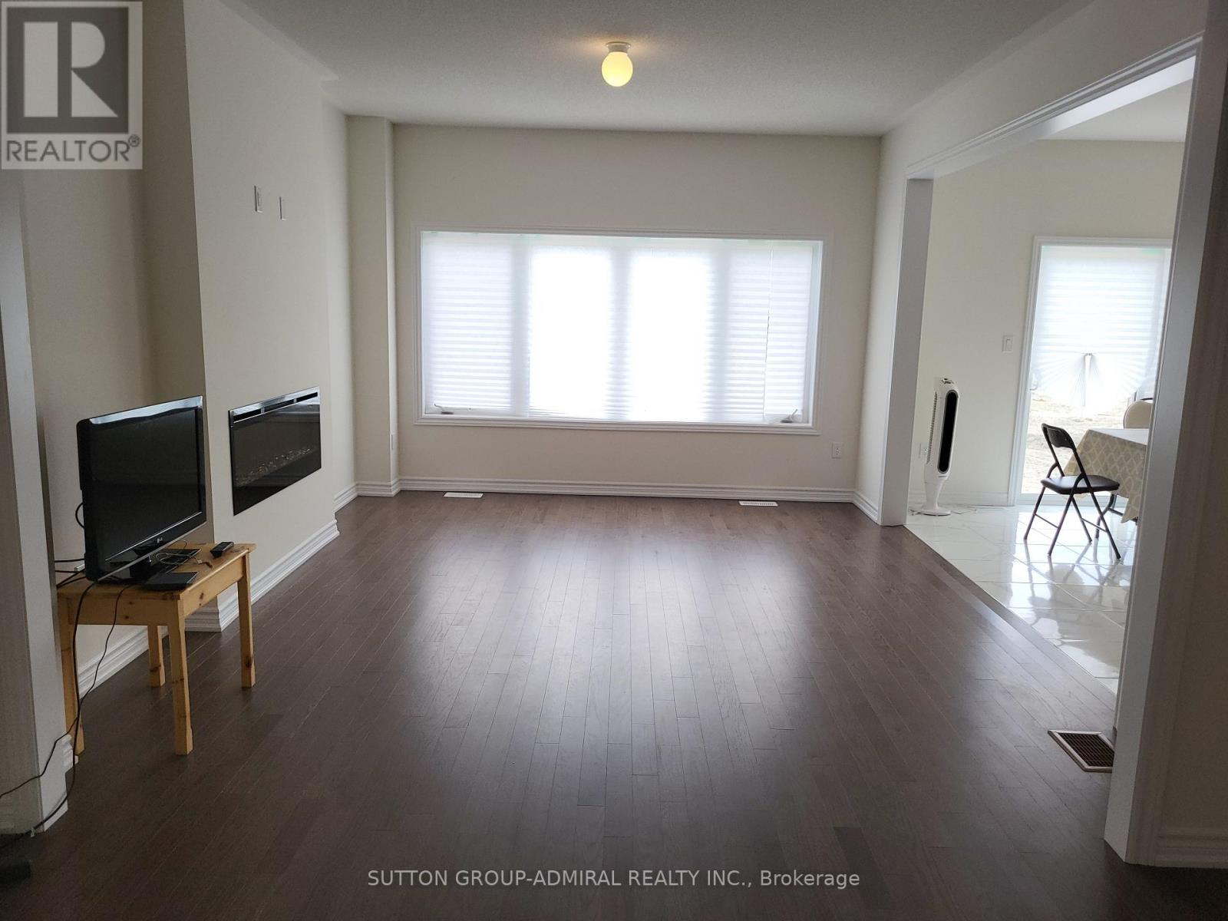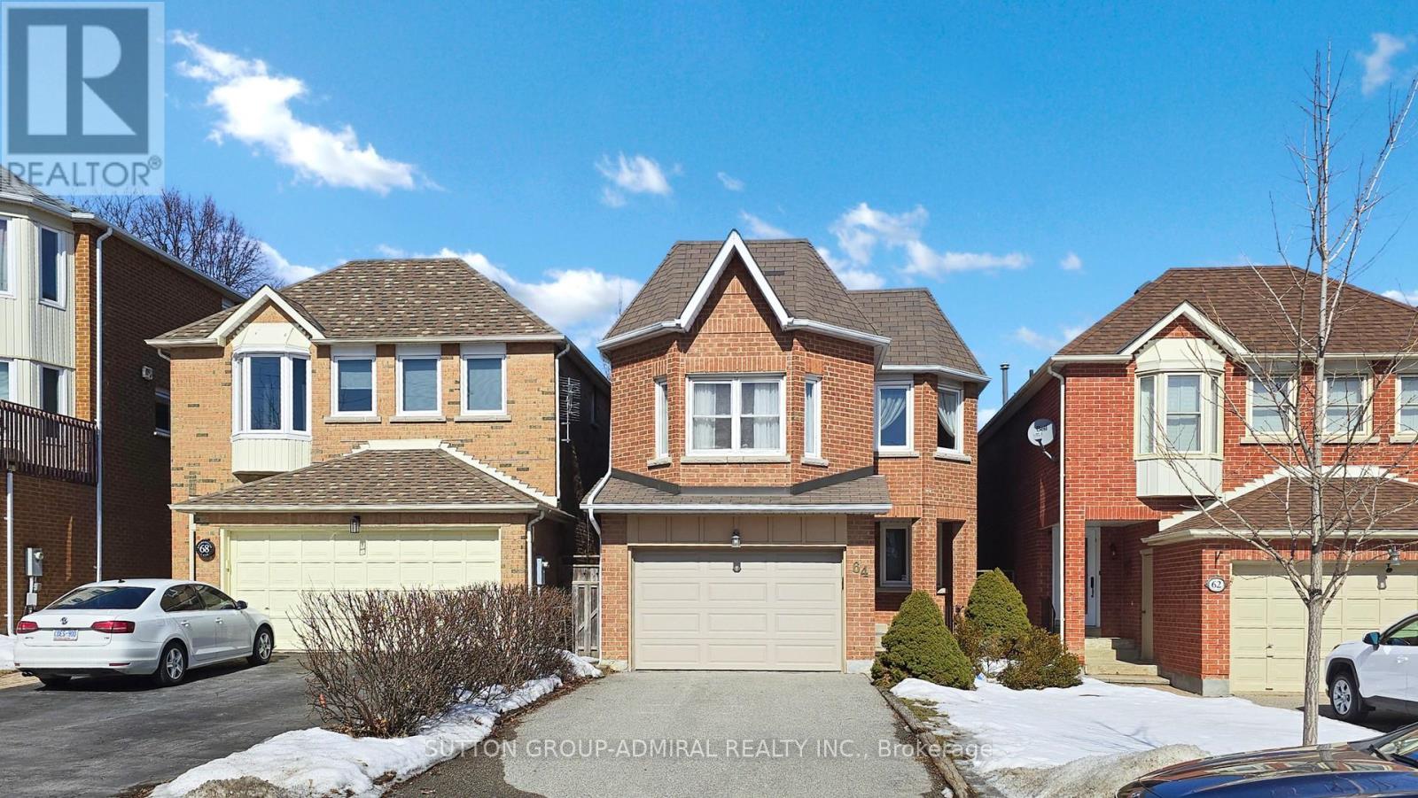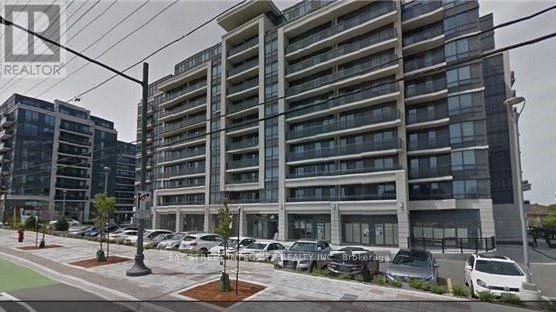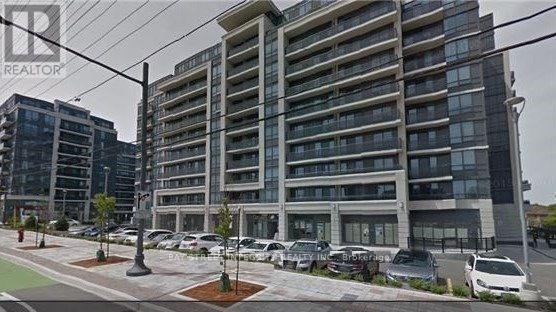Lower - 85 Daphne Crescent
Barrie, Ontario
Bright & Spacious 1 Bed, 1 Bath Basement Apartment @ Colette/Daphne. New Light Fixtures. Open Concept Floorplan W/ Functional Layout. Foyer W/ Double Mirrored Closet & Laminate. Combined Living/Dining Spaces W/ Large Window, Overhead Lighting & Laminate. Spacious Kitchen Features Backsplash, Breakfast Bar, B/I Shelving, Overhead Lighting & Laminate. Bathroom W/ Full-Sized Tub, Vanity, Medicine Cabinet & 3-Light Fixture. Primary Bedroom In Neutral Gray, Mirrored Closet, Overhead Lighting & Pass-Thru. **EXTRAS** Great Area! Minutes To Starbucks, Tims, Canadian Tire, Sunnidale Park, Georgian Mall, Little Lake, Lcbo, Walmart, Hwys 400. Includes: Fridge, Stove, Shared Washer & Dryer, Elfs, Window Coverings (id:59911)
Highgate Property Investments Brokerage Inc.
200 Silver Creek Drive
Vaughan, Ontario
Welcome to 200 Silver Creek Dr., a fully upgraded, newly built 2023 GoldPark home. Step into a world where every detail is designed to elevate your lifewhere luxury meets purpose. Thoughtfully upgraded from top to bottom, this house is crafted for both comfort and elegance. It boasts four spacious bedrooms, each with a private ensuite bathroom featuring Quartz tops and custom walk-in closets. The expansive primary bedroom includes an extra-large custom walk-in closet and a spa-style ensuite that provides a retreat-like experience, with glass shower, double sinks, a Massa intelligent toilet, and a free-standing soaker tub. A thoughtfully designed upper-floor laundry room with Blanco sink and backsplash adds convenience to daily living. The main floor showcases impressive 10-foot ceilings, crown moulding, and gleaming engineered hardwood floors throughout. Ten-and-a-half-inch upgraded trim spans the home. The stunning gourmet dream kitchen features quartz countertops, upgraded hardware, a Blanco deep sink, and a large oversized center island with waterfall legs that serves as the perfect space for meal preparation and gatherings. This spacious layout includes a two-way fireplace with custom mantels, coffered ceilings, pot lights, and wrought-iron pickets on the grand staircase. Located in a very quiet area within an upscale pocket of Vaughan. Minutes to Highway 400. Upgrades galore. No For Sale sign on property. ** This is a linked property.** (id:59911)
Royal LePage Rcr Realty
1159 Cole Street
Innisfil, Ontario
Be Ready to be wowed!! Gorgeous Detached home Located in the town of ever growing Innisfil. With approximately 2600 sqft of living space, this 4 bedrooms, 3.5 baths Home offers , Main Floor office, Gleaming Hardwood on the main floor, a spacious open concept kitchen with granite countertops, stainless steel appliances. The primary bedroom features an 5 pc spa like Ensuite and walk-in closet. An upper-floor laundry room adds convenience (id:59911)
Sutton Group-Admiral Realty Inc.
64 Roxborough Lane
Vaughan, Ontario
Newly Updated throughout, Extremely Well-Maintained 3 Bedroom Detached Home Situated in the Prestigious, Most Desirable Rosedale Heights Community! Prime Child-Friendly street. Upgraded Eat-In Modern Kitchen With S/Steel Appliances, Quartz Countertop Overlooks Private Fenced Lawn.Huge Family Room Over Garage W/Fire Place, Hardwood Floors, Spacious Rooms, Fin Bsmt With Office Area & Nanny Suite W/3Pc Ensuite and Large Rec Room.Lots Of Storage. Fabulous location; Walk to Walmart/Promenade/Transit/407/ETR/Hwy7,Walk To Synagogues, Private & Public Schools.A Must See! (id:59911)
Sutton Group-Admiral Realty Inc.
203 - 18 Water Walk Drive
Markham, Ontario
Welcome to this stunning 2+1 bedroom, 2 bathroom condo in the sought-after Riverview Condos at 18 Water Walk Dr, Markham! This bright and spacious unit features an open-concept layout with floor-to-ceiling windows, offering an abundance of natural light. The modern kitchen boasts stainless steel appliances, quartz countertops, and sleek cabinetry. The den is perfect for a home office or extra living space. Enjoy a private balcony with serene views and 9-foot ceilings throughout. The primary bedroom features a walk-in closet and a luxurious ensuite bathroom. Ensuite laundry included for your convenience. Building Amenities: 24-hour concierge & security State-of-the-art fitness center Rooftop terrace & BBQ area Party room & lounge Guest suites & visitor parking Outdoor pool Prime Location: Steps to Unionville GO Station &VIVA Transit Minutes to Downtown Markham, Whole Foods, and CF Markville Mall Close to Top-Ranked Schools & York University Markham Campus Easy access to Parks, Trails, and Highway 7, 404 & 407 (id:59911)
RE/MAX Prime Properties
44 Nicholson Drive
Uxbridge, Ontario
This elevated bungalow, nestled within a tranquil cul-de-sac, offers a serene escape while remaining conveniently close to amenities. Situated just south of Ravenshoe Road with easy access to Highway 404, the home enjoys a prime location. Designed for families of all sizes, it boasts five bright bedrooms on the main and upper levels, each adorned with newer broadloom or hardwood floors.The lower level provides additional living space with an extra bedroom, a full bathroom, and newer vinyl flooring. A separate entrance adds versatility, making it ideal for guests or extended family. Recent renovations have infused the home with modern conveniences, enhancing both style and functionality. The stylish sunken living room, complete with a cozy wood-burning stone fireplace, invites relaxation and warmth.The heated and insulated garage, equipped with a pellet stove, provides a comfortable space during the colder months. The exterior of the property is equally impressive, featuring a gated entrance, ample parking space, and a fully fenced yard. A charming gazebo, a convenient garden shed, and a meticulously maintained lawn and patio offer idyllic spaces for outdoor enjoyment.Interior updates include newer flooring throughout, a contemporary kitchen, refreshed bathrooms, a fresh coat of vibrant paint, and the installation of a new furnace, creating a welcoming and inviting atmosphere.Furthermore, the property boasts significant energy efficiency with solar panels connected to the Hydro One grid, resulting in near "Net-Zero" utility costs. This eco-friendly feature not only reduces environmental impact but also provides substantial long-term savings.This exceptional property offers a harmonious blend of comfort, style, and convenience, making it an ideal home for families seeking a peaceful and modern lifestyle. Solar Panel System Generate Power Tied to Hydro and home compensated with FREE* Power. Home has Furnace and Heat Pump with Smart Thermostats to Switch Between Both. (id:59911)
Coldwell Banker - R.m.r. Real Estate
96 Eighth Street
Essa, Ontario
Exciting Opportunity: Bring Your Own Mobile Home to a Sought-After Mobile Park!Located in a prime area close to shopping, dining, and essential amenities, this unique opportunity offers you the chance to own a share in a well-established mobile park with low monthly fees. Enjoy the freedom of customizing your living space by bringing your own mobile home, while being part of a friendly and vibrant community. Prime Location. Conveniently close to shops, restaurants, and all necessary conveniences.Affordable Living: Low monthly fees of $175 a month which covers property taxes,garbage collection and snow removal make it an attractive option for long-term savings.Customizable Space: Bring your own mobile home and create a space tailored to your style and needs.Community Investment: Ownership of a share in the mobile park offers stability and an opportunity to be part of a well-maintained, sought-after community.Please Note: The current dwelling must be removed by the buyer to make room for your new mobile home with the appropriate permits being obtained through the township.This is a rare chance to secure your place in a desirable area at an affordable cost. (id:59911)
Right At Home Realty
123 B - 372 Hwy 7 E
Richmond Hill, Ontario
Shops At Royal Gardens, the best Exposure On Prime Street Level on Hwy 7 With Wonderful Exposures To high Traffic. Over $60k was Spent, Newly Renovated from ceiling to flooring, All Works Are Done In This Gorgeous Unit, (Flooring ,Hvac, Electrical System**Water Plumbing) Ready To Establish Your Own Business , Surrounded By Commercial And Residential Complexes ,Ideal For Many Retail Uses And Professional Services Office, Accountants, Lawyers, Medical, Massage,and more. Minutes To 404/407Leslie, Bayview, Viva At Doorstep. Walking Distance To Banks, Shops, Restaurants ,Residential Neighbourhood, Pharmacy, Tea Shops, Entertainments.And All Amenities.Buses Stop Right At Front Of Complex. Plenty Of Surface Parking Available For visitors/customers ,many spots for commercial owners in basement.Here's A Rare Opportunity To Become Your Own Boss! (id:59911)
Bay Street Integrity Realty Inc.
123 B - 372 Hwy 7 E
Richmond Hill, Ontario
Great Opportunity For Investor And Business Owner. Shops At Royal Gardens, the best Exposure On Prime Street Level on Hwy 7 With Wonderful Exposures To high Traffic. Over $60k was Spent, Newly Renovated from ceiling to flooring, All Works Are Done In This Gorgeous Unit, (Flooring ,Hvac, Electrical System**Water Plumbing) Ready To Establish Your Own Business , Surrounded By Commercial And Residential Complexes ,Ideal For Many Retail Uses And Professional Services Office, Accountants, Lawyers, Medical, Massage,and more. Minutes To 404/407Leslie, Bayview, Viva At Doorstep. Walking Distance To Banks, Shops, Restaurants ,Residential Neighbourhood, Pharmacy, Tea Shops, Entertainments.And All Amenities.Buses Stop Right At Front Of Complex. Plenty Of Surface Parking Available For visitors/customers many spots for commercial owners in basement.Here's A Rare Opportunity To Become Your Own Boss! Own The Real Estate And Operate Your Business Out Of It,Or lease with high cap rate, rare investment property . (id:59911)
Bay Street Integrity Realty Inc.
4007 - 5 Buttermill Avenue
Vaughan, Ontario
The Bright Sun Filled 2 Bedroom Plus 2 Bathroom Unit Home Located In The Vibrant Heart Of Downtown Vaughan Metropolitan Centre. 9 Foot Ceilings, Laminate Floors Throughout And A Large Balcony With Unobstructed South Facing Views. Steps To Public Transit And YMCA. Easy Access To Shops, Groceries, Dining, Park, York University, Hwy 400, Hwy 7 And 407. Five-Star Amenities Include: Training Pool, Steam Room, Whirlpool, Basketball Court, Social Lounge, Golf Simulator And BBQ Area. (id:59911)
Homelife New World Realty Inc.
440 Paliser Crescent N
Richmond Hill, Ontario
Spacious Basement With Ample Parking Spaces You Don't Want To Miss! With Some Of The High Ranking Schools Like Bayview SS & Catholic schools. Close To Parks, Shopping, Transit, Go Train, and Hwy 404 & 407. Tenant Pays For Their Own Internet and Share The Utilities Fee With Upper Tenant. 1 Garden Shed is Included. (id:59911)
Homelife Landmark Realty Inc.
501 - 9085 Jane Street
Vaughan, Ontario
Bright & Spacious 1 Bed + Solarium, 2 Bathroom @ Jane & Rutherford. Premium & Modern Finishes Throughout. Open Concept Floorplan. Stunning Kitchen W/ Integrated Fridge & Freezer, Backsplash, Deep-Basin Sink, S/S App W/ Cooktop & Oven. Combined Living/Dining Spaces Features Porcelain Tile Flooring, Ethernet Jacks & Overhead Lighting. Enclosed Solarium W/ Sliding Doors, Tile Flooring, Light Fixtures & Large Window. Sep. 2Pc Bathroom Includes Vanity W/ Stone Countertop, 1Pc Toilet, Elongated Mirror & Light Fixture. Large Prim Bdrm Features Laminate Flooring, Walk-In-Closet W/ Organizers, 4Pc Ensuite W/ Full-Sized Tub. Large Foyer - Perfect For A Desk & Working From Home. Turn Key & Move-In Ready! Stunning Amenities Include: Sprawling Rooftop Terrace W/ Gas Bbqs, Reading Room, Gym/Exercise Room, Theatre Room, Party Room, Guest Suites, Visitor Parking, 24 Hrs Security & Concierge. Great Location! Minutes To Vaughan Mills, Wonderland, Walmart, Theatres, Ikea, Starbucks, Tims, Lcbo, Restaurants, Hwys 400, 401 & 407. (id:59911)
Highgate Property Investments Brokerage Inc.

