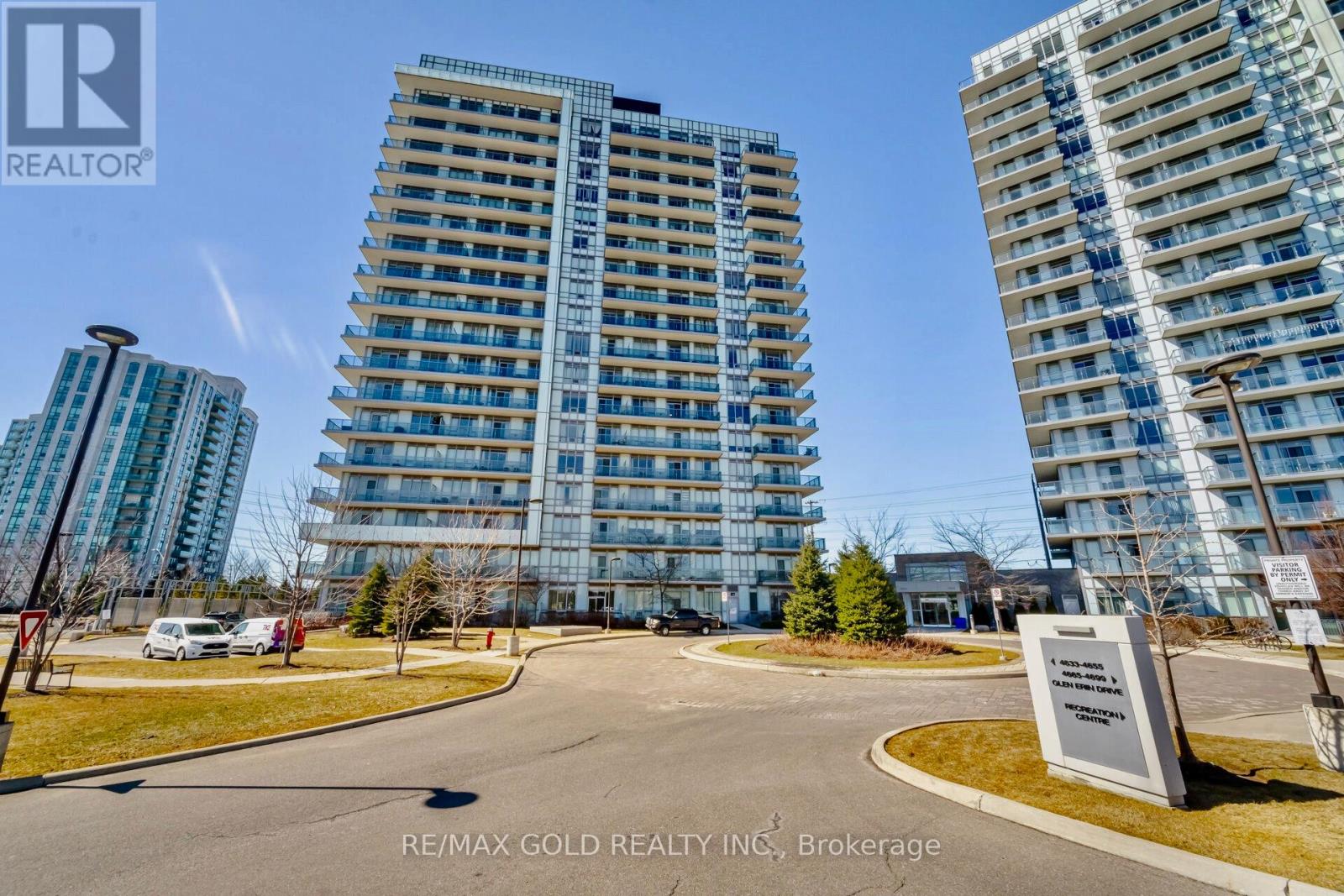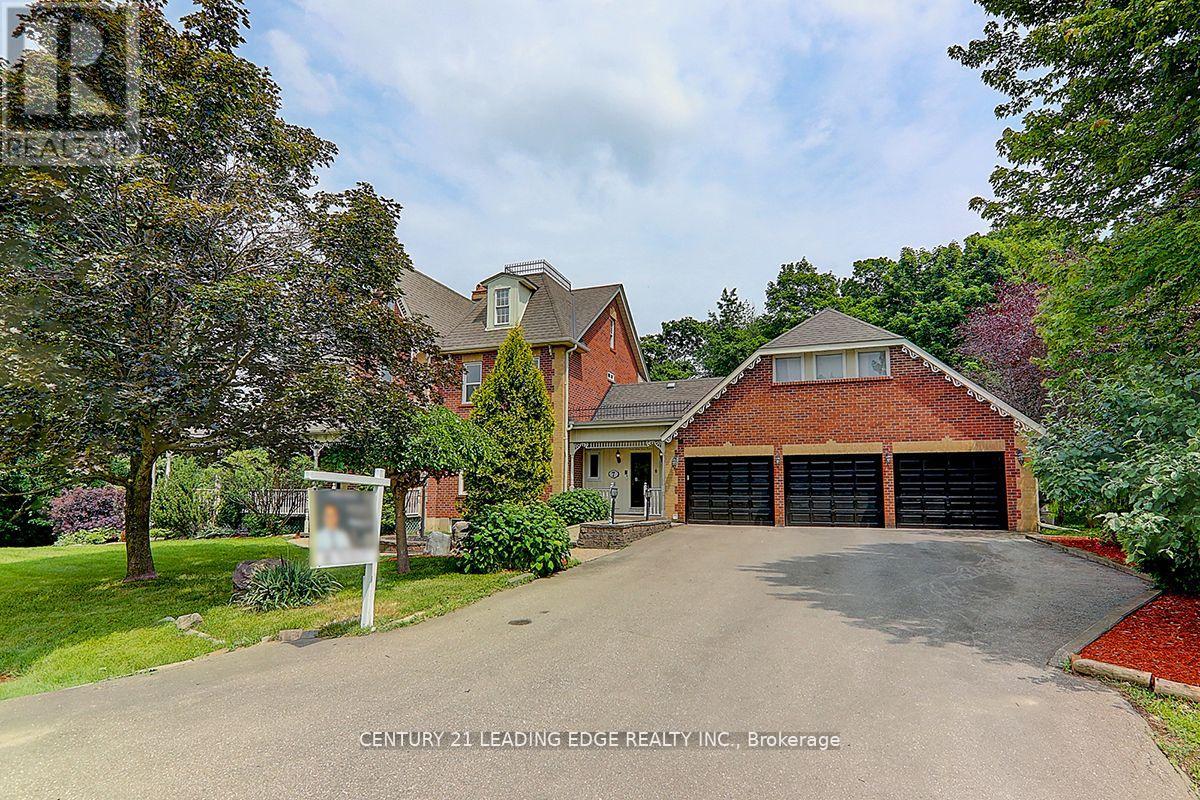607 - 4633 Glen Erin Drive
Mississauga, Ontario
Welcome to Erin Mills, 2 Bedroom, 1 Bathroom, Bright & Spacious unit, Located in one of the Most Sought After Neighbourhoods, 9 Ft Ceilings, 24 Hr Security Plus Excellent Amenities. Walkout to Private Large balcony W/Privacy Screen/Panel and unobstructed CN Tower View. Abundance of Natural Light with Large Floor-To-Ceiling Windows, Unobstructed South East Exposure, Gleaming Laminate Flooring, Great layout. 2 Parking & Locker included. Upgraded Modern Kitchen, Open Concept, Quartz Countertop, Undermount Sink, Valance Lighting, Glass Mosaic Backsplash, Stainless Steel Appliances, Extended Cabinets. Foyer has Closet W/Bevelled Mirrors, In-suite Alarm, Outdoor Outlet for Electric BBQ, Upgraded Contemporary Bathroom W/Granite Countertop, Mirror W/Ledge Frame, Washer & Dryer, Custom Window Coverings. Freshly Painted. Building Amenities Incl Indoor Pool, Fitness Club with Cardio & Weights, Steam Room & Sauna, Library & Study Retreat, Resident Lounge, Party Rm, Dining & BBQ Area, Sun Bathing Roof Top Open Terrace for Entertaining, Yoga & Pilates Studio. Landscaped Grounds & Gardens. Great Location, Condo in close proximity to High Rated Schools, Parks, Public Transits, Credit Valley Hospital, Erin Mills Shopping, Restaurants, Trillium Hospital and much more. Min to Go Tran, Hwy 403/401/Qew. Walk To Loblaws, Walmart, Nations Supermarkets, Erin Mills Town Shopping Centre W/Shops & Dining, Gonzaga/John Fraser High School. Next To Parks & much more. Opportunity Not To Be Missed. (id:59911)
RE/MAX Gold Realty Inc.
43 Old Mill Drive
Toronto, Ontario
Elevated living in "Old Millside" this 30 X 130 foot lot proves that size and frontage matters. Meticulously maintained charm and character of yesteryear tastefully married with the convenience today's buyers demand. Enjoy the enclosed front porch as the sun sets. The foyer features warm, golden wainscotting. The gracious living room provides ample space for full-sized furniture. Enjoy dinner in the open dining room. Crisp white updated kitchen with breakfast bar. The mudroom/office overlooks the professionally landscaped backyard. Upstairs are three spacious bedrooms: the primary has a cornered wall of cabinets and comfortably fits a king size bed. The cherry on top is the professionally excavated and finished basement with 8-foot ceilings, natural gas fireplace, open concept gym, full laundry and an additional bedroom (2014). High efficiency natural gas boiler for consistently warm radiator heat, unlimited tankless hot water on-demand, and new ductless AC (2025). The wide right of way comfortably fits two SUVs at the rear (2022). Stroll to trendy Bloor West Village shops & restaurants, Jane Subway, Humber River trails, Old Mill tennis courts and fantastic schools. Catchment for coveted Baby Point Club membership. Easy access to downtown via South Kingsway, Lakeshore Boulevard and Gardiner Expressway. A home to grow Into! (id:59911)
Royal LePage Terrequity Realty
11 Shires Lane
Toronto, Ontario
"Bloorview Court Village" The ultimate lifestyle community and location. Premium location overlooking the tranquil courtyard with unobstructed views to the front and residential to the back. Rarely available this approximately 2600 Sq Ft - 18' Wide "Dunpar" Built, Freehold Townhouse with a Common Element Component. TCECC 1634 $210/Month covers Common Elements, Lawn Care, Snow Removal and Weekly Private Garbage & Recycling. Entertainers Open Concept main features french door walk out from kitchen to the oversized terrace. Dramatic 9 foot ceiling heights. Washrooms on all levels. Fantastic 2nd Floor Primary Retreat with Spa Bath, Walk in Closet & two double closets. Versatile 2nd Bedroom could be an office, nursery, library or upper family room. Private treetop balcony off of the 3rd floor guest room. Convenient upper floor laundry with Built in Cabinets & Sink. Internal access from the lower recreation room to the double car garage. Stroll to The Kingsway and lslington Village Restaraunts and Shops. 10 min walk to Islington Subway or the Kipling "GO" train. Excellent Highway Access to the Financial District or Pearson International. Executive Turnkey Living. **EXTRAS** SUNDRENCHED EAST/WEST EXPOSURE " BE MY NEIGHBOUR" (id:59911)
Royal LePage Terrequity Realty
304 - 56 Lakeside Terrace
Barrie, Ontario
Welcome home! This brand new 1 bedroom + den condo on the shores of Little Lake combines the luxury of lake-side living with the convenience of city life! Enjoy stunning views of Little Lake from your private balcony. Bright, open-concept living, dining and kitchen with high-end finishes including quartz counters, ceramic backsplash and luxury flooring. Primary bedroom with lake views. Ensuite laundry. Take advantage of the building's many amenities including games room with billiard table and foosball, party room, fitness room, pet spa, rooftop lounge with BBQ, TV lounge, sun lounge with fireplace, Chef's kitchen and outdoor patio. Close to shopping, RVH hospital, Georgian College, restaurants, Cineplex cinema and highway400! (id:59911)
Century 21 Heritage Group Ltd.
120 Allegra Drive
Wasaga Beach, Ontario
Stunning Home In Wasaga Beach. Over 3100 Sqft .Sunny Southern Exposure. Main Floor Office. Over $120K Spent On Tasteful Upgrades. Smooth Ceiling Throughout. Level 6 Tile On Hallway & Kitchen. Extended Maple & Crown Mounding Cabinet On Kitchen. Centre Island. Coffered Ceiling On Dinning &Living Rm. Hardwood flooring On Main Floor & Oak Stairs. Quartz Counter Tops For Kitchen & Bas. Close To Beach, Schools, 2 Minutes To Hwy 26. (id:59911)
RE/MAX West Realty Inc.
34 Claudia Avenue N
Vaughan, Ontario
This home underwent newly renovations in the last year. Spacious 4 bedrooms on 2nd floor with primary bedroom with upgraded/renovated bath, Juliette balcony overlooking main floor. Home offers new professional basement in-law with 2 bedrooms, a separate entrance, and separate laundry. Making it perfect for multi-generational living. All bathrooms in home are professional upgrade/renovated. Re-shingled roof and new eave troughs in 2024. New interior doors and hardwood with trim. New quality light fixtures. Large landscaped lot, rear yard with professional installed armour stone. Many mature tress by the large deck. Enjoy Woodbridge Community living with all the required close amenities. (id:59911)
Royal LePage Your Community Realty
7 Maple View Lane
Whitchurch-Stouffville, Ontario
A Rare Find! This Custom-Built Victorian-Style Home Is Located In A Prestigious Golf Course Community With No Maintenance Fees. Surrounded By Private Forests And Featuring A Serene Pond, The Property Offers Stunning Views Of The Greens From Both The Front And Back Yards, Perfectly Blending Privacy With A Warm Community Atmosphere. This Three-Story Residence With A Finished Walkout Basement Provides Over 6,000 Sq. Ft. Of Living Space, Boasting High Ceilings, 5 Bedrooms, 6 Bathrooms, And A Three-Car Garage. Its Design Seamlessly Combines Traditional Charm With Modern Elegance, Featuring Bright, Sophisticated Interiors Perfect For Family Living. Significant Upgrades Include A Fully Renovated Modern Kitchen And Four Bathrooms, Custom-Built Cabinets, A New Roof, Skylights, Windows, Sump Pump, Sewer Pump, A New Backyard Deck With A Pavilion. (id:59911)
Century 21 Leading Edge Realty Inc.
1202 - 350 Red Maple Road
Richmond Hill, Ontario
Welcome to The Vineyards, nestled in the sought-after Yonge and 16th area of Richmond Hill. This beautiful condo features a sleek modern kitchen with quartz countertops and a bright, open-concept living and dining area with hardwood floors, perfect for entertaining or relaxing in style.The luxurious primary suite includes a cozy window nook and an extra-wide closet, offering comfort and space. Need a little flexibility? The versatile den is ideal for a home office, nursery, or guest bedroom.Start your mornings with coffee on your private glass balcony overlooking the stunning David Dunlap Observatory Park. Then make your way to the resort-style amenities! Take a dip in the indoor pool, hit one of the two fully equipped gyms, enjoy a game of pickleball, or test your skills at mini-putt. But if adventure is what you seek, hop on the GO Train conveniently located down the street! With endless activities and a vibrant community, this isnt just a home, its a lifestyle. (id:59911)
Century 21 B.j. Roth Realty Ltd.
Lot 7 Weyburn Way
Hamilton, Ontario
LOT 7 - Amazing builder opportunity in this beautifully designed 20 home subdivision! Come live in Flamborough’s desirable Freelton community and build your luxury dream home on this premium .55 acre lot. In the community known as Wildan Estates, you can enjoy quiet rural living while having all the urban luxuries nearby. Tucked right between the 401 and 403/QEW corridor, travel beyond your neighboring communities is quick and efficient. This provides easy highway access to Waterdown, Hamilton, Ancaster, Burlington, Guelph, Milton and beyond. Now is your chance to escape city living without actually giving up the amenities. Be sure to check out our other listings and review the supplementary price list and site plan. There are currently 17 lots available that range from .5 to .86 acres. Bring your own custom home building contractor or meet with ours for consultation. Lot services included: hydro, water, gas, and fibre (id:59911)
Real Broker Ontario Ltd.
534 Ainsworth Drive
Newmarket, Ontario
Modern comfort meets family living in sought after College manor. This freehold end unit town home beautiful upgraded 3 +1 bedroom, 3.5 bath has 1,958 (Mpac) sq ft of finished space blends efficiency with cozy charm, perfect for families who want style and substance. Step into a bright, open space with hardwood on main and upper level. California shutters on main floor and 2nd floor windows, gas fireplace in family room and stainless-steel appliances in kitchen. The expansive primary bedroom is a true retreat complete with a private ensuite, walk-in closet and an electric fire place (included). Two more-bedroom upstairs. One with a fold down Murphy Bed. Updated second floor laundry. The Basement features a family room and a 4th bedroom/office with 3 piece ensuite bath. Plenty of storage available in basement. Outside a large, treed corner lot, well landscaped with Garden shed and private back yard. Easy access to Southlake Hospital, Hwy 404, Magna Centre, schools, parks, trails and transit. This is more than a house its a smart stylish move-in ready home in one of Newmarkets most desirable neighbourhoods. Don't miss this opportunity. (id:59911)
RE/MAX Real Estate Centre Inc.
Bsmt - 427 Crosby Avenue
Richmond Hill, Ontario
Discover this freshly painted spacious and bright 2-bedroom basement unit, featuring a separate entrance for complete privacy, separate washer & dryer in unit. Enjoy exclusive access to a large backyard and one dedicated driveway parking space. The unit boasts ample natural light, creating a warm and inviting atmosphere. Located in a prime Richmond Hill neighborhood, it offers easy access to Highways 404 and 407, top-rated schools, public transit, GO Station, Walmart, Food Basics, restaurants, and banks. The tenant is responsible for 1/3 of utilities. Please note, no pets and no smoking are permitted. This unit combines comfort, privacy, and convenience, making it an ideal choice for your next home. (id:59911)
Century 21 Heritage Group Ltd.
21 Chestnut Court
Aurora, Ontario
Discover 5 reasons you'll fall in love with this stunning, never-lived-in home in the heart of Aurora! The modern, open-concept main floor features a sleek kitchen with stainless steel appliances, a spacious center island, and an expansive dining area bathed in natural light from floor-to-ceiling windows. The living room flows seamlessly into the kitchen and leads to a private balcony with breathtaking, unobstructed pond and ravine views. Upstairs, find 3 spacious bedrooms, 2 full bathrooms, and a family room with oversized windows offering tranquil views and no rear neighbours. The finished basement provides additional living space with massive windows and the potential for an extra full bathroom.Located just minutes from top-tier amenities, shopping, and easy access to Hwy 404, this prime location offers a perfect blend of convenience and privacy. For outdoor enthusiasts, EZ Golf is nearby, and Auroras small-town charm combined with urban conveniences makes it one of Canadas top places to live.Enjoy entertaining or unwinding in style on your own private rooftop terrace, offering panoramic views of the surrounding landscape. Inside, the home is filled with high-end finishes, including 10' ceilings on the main level, smooth ceilings throughout, and elegant oak veneer wood stairs. The luxurious bathrooms, including a master ensuite with a frameless glass shower and freestanding tub, complete this gorgeous home.A must-see! Don't miss the opportunity to own this incredible property in one of Auroras most sought-after locations. (id:59911)
Right At Home Realty











