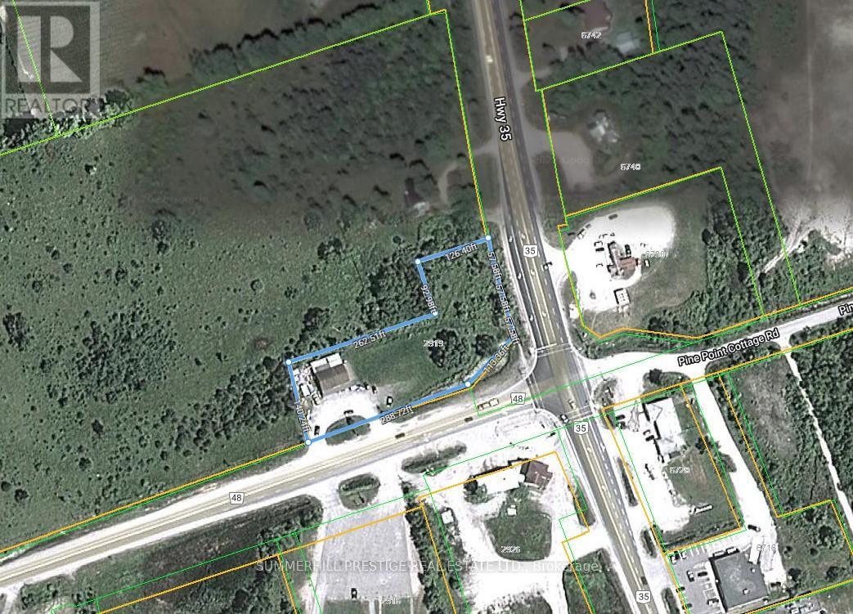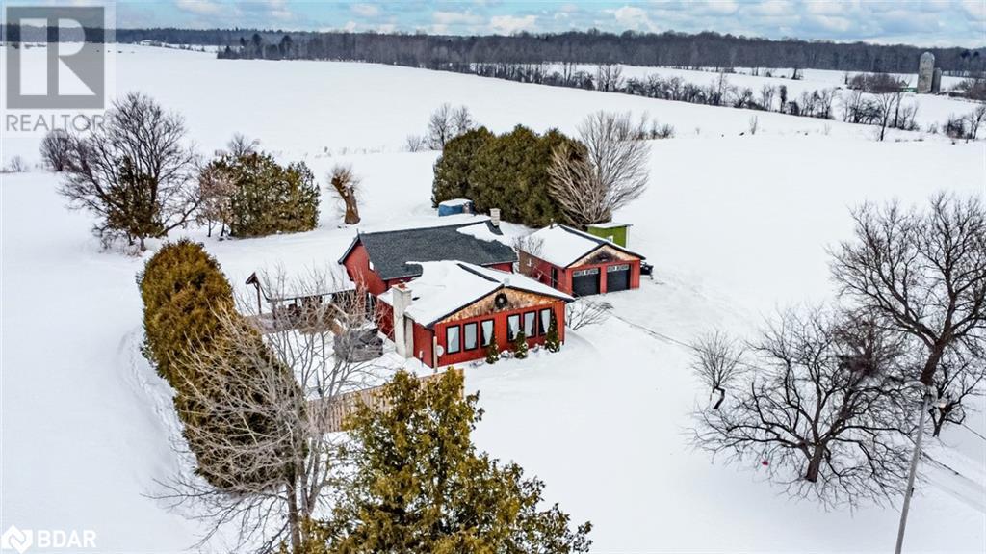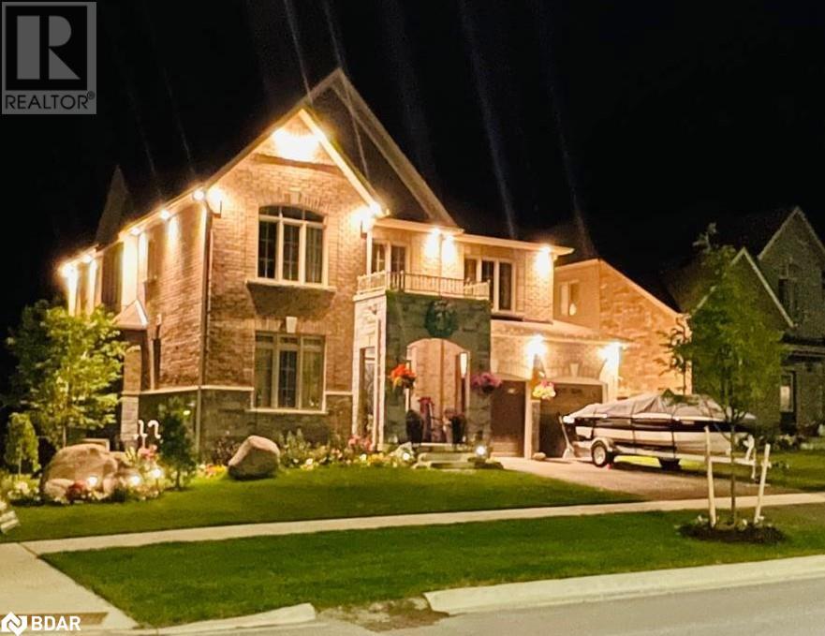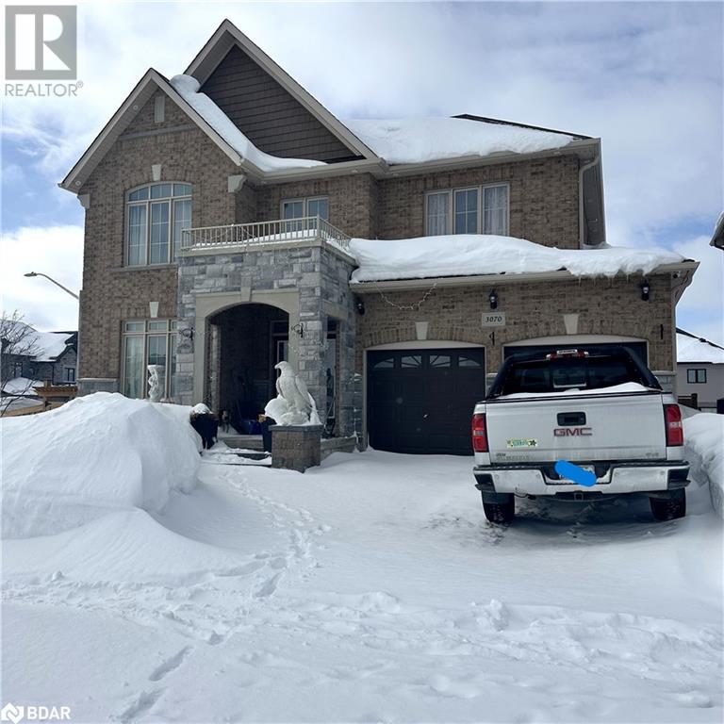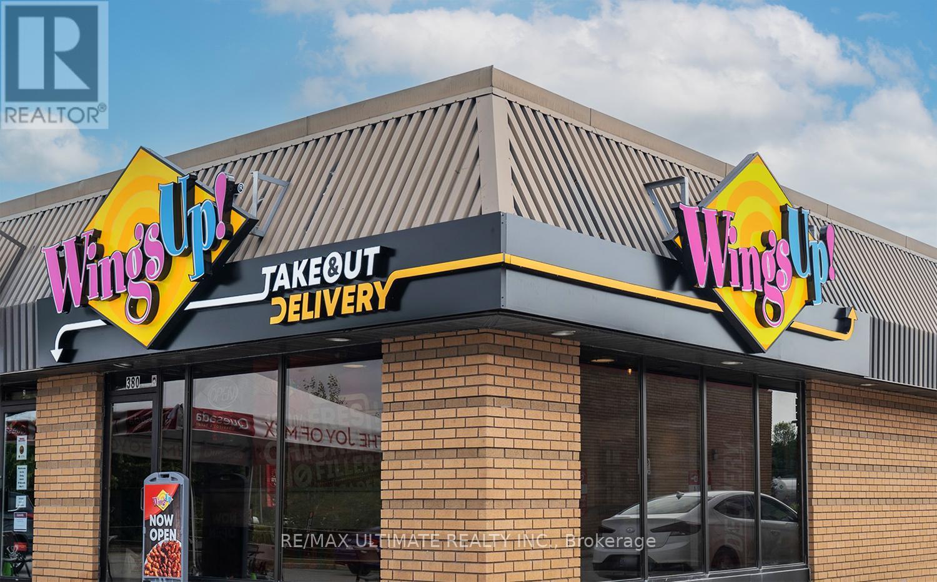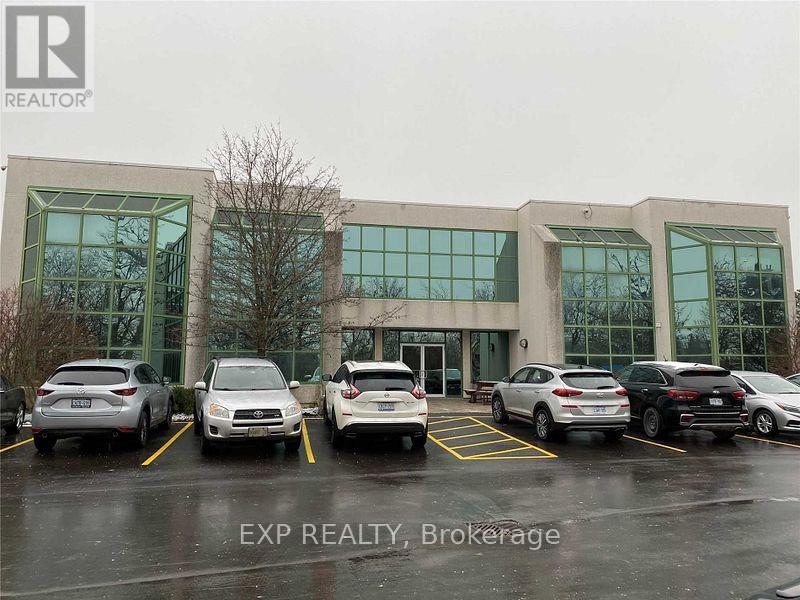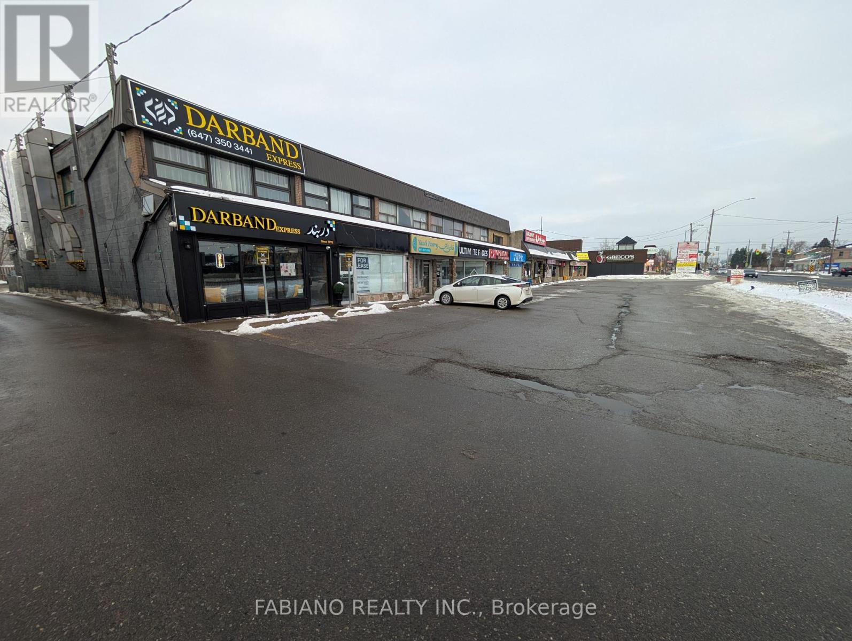21 Keyzer Drive
Oro-Medonte, Ontario
EXPANSIVE 2017-BUILT BUNGALOW ON A PRIME CORNER LOT IN A PEACEFUL LOCATION! Discover unparalleled comfort and modern living in this meticulously maintained bungalow, constructed in 2017 and ideally situated in a peaceful, family-friendly neighbourhood. Set on an impressive 111 x 244 ft corner lot, this home offers abundant space for relaxation and recreation. The curb appeal is undeniable, showcasing a brick and siding exterior, vibrant landscaping, and a welcoming covered front entry. Completing the exterior appeal, a side-facing double-car garage with inside entry, garage door openers, and a driveway accommodating six vehicles ensures convenience and practicality. Inside, an open-concept layout showcasing over 3,100 finished sq ft invites you to enjoy sunlit rooms adorned with durable vinyl and tile flooring for easy maintenance. The contemporary kitchen is a standout feature, boasting rich dark cabinetry, stainless steel appliances, a tiled backsplash, and an island with seating. The main floor hosts three generously sized bedrooms, including a primary suite complete with a walk-in closet, additional double closets, a 3-piece ensuite, and a private walkout to the backyard. The fully finished basement expands your living space with a massive rec room, two additional bedrooms, a 4-piece bathroom, and ample storage space. Outdoors, the fully fenced backyard is a private oasis, complete with a large patio, two storage sheds, and plenty of room for outdoor enjoyment. Practical features include a UV water system and a water softener for enhanced convenience. Situated just 15 minutes from Orillia’s amenities, moments from Bass Lake, beaches, and golf courses, this home combines modern elegance with an unbeatable location. Don’t miss your chance to call this exceptional property your #HomeToStay! (id:54662)
RE/MAX Hallmark Peggy Hill Group Realty Brokerage
2919 County Road 48 Road
Kawartha Lakes, Ontario
Land For Sale----382' Frontage On Hwy 48 With Excellent Exposure! 1.41 Acres Of Vacant Land On Corner Of Hwy 48 & Hwy 35. C2 Zoning With Many Uses Permitted---- Area Is Approx. 60,600.76 Sq.Ft. (id:54662)
Summerhill Prestige Real Estate Ltd.
Main - 576 Rogers Road
Toronto, Ontario
This Beautifully Renovated And Fully Equipped Salon Offers An Exceptional Opportunity For Beauty Entrepreneurs Or Seasoned Professionals. The Spacious Layout Includes 6 Hair-cutting Stations, 3 Hair-washing Stations And 3 Hair Drying Stations. The Salon Features Modern Finishes, A Well-maintained Bathroom, And Comes Complete With All Necessary Equipment, Furniture, And Supplies To Start Operating Immediately. Whether You're Launching Your First Salon Or Expanding Your Portfolio, This Turnkey Business Is Ready For You To Make It Your Own! **EXTRAS** Possible to Lease The Basement As Well (id:54662)
Royal LePage Associates Realty
121 Fourth Street
Toronto, Ontario
Exceptional 10-unit investment property in South Etobicoke. Completely renovated in 2018, featuring new wiring, plumbing, and modern kitchens with quartz counters and stainless steel appliances. Each unit includes in-suite laundry and A/C. The basement's height is 7.6 feet, and a security system with 6 cameras provides peace of mind. A 2020 roof and 6 parking spaces complete this impressive offering. The total square footage, as per floor plans, measures an impressive 6,648 square feet. The property's location adds to its appeal, with its proximity to the waterfront, walking/cycling trails, schools, Humber College's Lakeshore Campus, and public transit (including GO Train access). The existing mortgage is available for takeover at a rate of 3.30% with a maturity date at the end of 2028. (id:54662)
Right At Home Realty
1754 Concession 10 Rd
Ramara, Ontario
EXPANSIVE & BEAUTIFULLY UPDATED COUNTRY HOME ON JUST UNDER AN ACRE OF SPRAWLING LAND! Welcome to Your Countryside Oasis at 1754 Concession Road 10! Escape to this scenic retreat nestled on just under 1 acre of beautifully landscaped grounds in a peaceful country setting, yet close to all the amenities you need. With easy access to the Udney Community Centre, sandy beaches, marinas, Casino Rama, Orillia, and Highways 169 and 12, this property offers tranquillity and convenience. A long private driveway welcomes you home, leading to a detached 2-car garage and surrounded by mature trees that provide added privacy. The expansive backyard is an entertainer’s dream, complete with a spacious covered deck for outdoor dining, a patio, and a cozy firepit area for evenings under the stars. Step inside to find an updated kitchen that perfectly marries rustic charm with modern functionality. This inviting space features newer stainless steel appliances, open shelving, a generous island with pendant lighting, and is designed for gathering. The open-concept dining and living area boasts wall-to-wall windows that flood the space with natural light, highlighting the stunning wood fireplace framed by a stone surround. The main floor primary bedroom offers semi-ensuite access. Additional highlights include a spacious mudroom with rustic exposed log walls, built-in storage, and sliding doors that open onto a covered outdoor deck, seamlessly blending indoor and outdoor living. Equipped with a backup generator, owned hot water tank, and a reverse osmosis water treatment system, this home offers peace of mind and convenience. Discover country living at its finest with this move-in-ready oasis! (id:54662)
RE/MAX Hallmark Peggy Hill Group Realty Brokerage
3070 Orion Boulevard Boulevard
Orillia, Ontario
6 year old, Executive Detached House situated on a corner lot in the desirable West Ridge Community. Close to schools, steps from the Walter Henry Park. Huge backyard, fenced with playground, Irrigation system, Shed for storage. Beautifully landscaped with perennial gardens, fountain & statues. Cathedral ceiling & a grand entrance, lots of space for growing family. Primary BR has a 5 piece ensuite including a jacuzzi soaker tub, water closet and separate large shower stall. No arguing over closet space, with two separate walk in closets! A second large bedroom with it's own ensuite & walk in closet can fit a King Bed if desired. The other two bedrooms share a Jack & Jill Ensuite, each BR has a spacious closet. All ensuite washrooms feature rain shower heads, decorative bowl sinks & granite countertops. Laundry room with front loading washer & dryer, located on the second floor, includes a separate beverage station with a beverage refrigerator! Perfect for Entertaining, separate dining room, large family room & living room. Custom kitchen cabinets with many convenient storage features, touchless tap, built in stainless steel appliances including wall oven, warming drawer, wall microwave, gas range, dishwasher & a separate beverage refrigerator in the large island. Granite backsplash and countertops. Walk out to large, covered deck with access to backyard. BBQ & porch heater incl. Garage has EV charger, leads to the mudroom entrance to main floor, with large closet. Security cameras both inside & outside the home can be connected to wifi along with doorbell camera, Wifi thermostat. Landlord requires to move back in July 1, 2027. Tenants responsible for all utilities. Non smoking tenants, no pets preferred. Partial basement space of 20x22 available, with a large, separate cold storage room. Rest of basement is reserved for Landlord Storage. Option to rent furnished is available please contact agent. (id:54662)
Real Broker Ontario Ltd.
3070 Orion Boulevard Boulevard
Orillia, Ontario
6 year old, Executive Detached House situated on a corner lot in the desirable West Ridge Community. Close to schools, steps from the Walter Henry Park. Huge backyard, fenced with playground, Irrigation system, Shed for storage. Beautifully landscaped with perennial gardens, fountain & statues. Cathedral ceiling & a grand entrance, lots of space for growing family. Primary BR has a 5 piece ensuite including a jacuzzi soaker tub, water closet and separate large shower stall. No arguing over closet space, with two separate walk in closets! A second large bedroom with it's own ensuite & walk in closet can fit a King Bed if desired. The other two bedrooms share a Jack & Jill Ensuite, each BR has a spacious closet. All ensuite washrooms feature rain shower heads, decorative bowl sinks & granite countertops. Laundry room with front loading washer & dryer, located on the second floor, includes a separate beverage station with a beverage refrigerator! Perfect for Entertaining, separate dining room, large family room & living room. Custom kitchen cabinets with many convenient storage features, touchless tap, built in stainless steel appliances including wall oven, warming drawer, wall microwave, gas range, dishwasher & a separate beverage refrigerator in the large island. Granite backsplash and countertops. Walk out to large, covered deck with access to backyard. BBQ & porch heater incl. Garage has EV charger, leads to the mudroom entrance to main floor, with large closet. Security cameras both inside & outside the home can be connected to wifi along with doorbell camera, Wifi thermostat. Landlord requires to move back in July 1, 2027. Tenants responsible for all utilities. Non smoking tenants, no pets preferred. Partial basement space of 20x22 available, with a large, separate cold storage room. Rest of basement is reserved for Landlord Storage. Option to rent furnished is available please contact agent. (id:54662)
Real Broker Ontario Ltd.
317 - 3005 Pine Glen Road
Oakville, Ontario
Brand New Building, No One Has Ever Lived In. Bright & Beautifully Finished 2 Bed, 2 Bathrooms With Parking Incl. Split Layout in a New Building in the Expanding and Laminate Flooring Throughout, Stainless Steel Appliances, Quartz Counters, and a Glass Backsplash. Minutes Away From Bronte & Dundas Area. Conveniently Located Aside The Stairwell Easy For Walk Up & Down From The 3rd Floor. Unit is Finished With High Smooth Finished Ceilings and an abundance of Northwest Facing Floor to Ceiling Windows Overlooking a Large Outdoor Patio Space. Finely Finished Features Including Light Charcoal Kitchen Cupboards & Vanities, Quartz Counters, Grey Subway Back Splash in Kitchen and Baths, Stainless Kitchen Appliances, All Tastefully Put Together With Fresh Soft White Walls & Light Smoked Hardwood Look Laminate Flooring. Easy Access to Highways and Public Transit. Just Steps to Medical Buildings and Oakville Hospital. One Parking & Locker Are Included With The Monthly Rent. This is Not a Sublease. (id:54662)
RE/MAX Ace Realty Inc.
380 Memorial Avenue
Orillia, Ontario
WingsUp! is a quick service takeout and delivery restaurant concept specializing in chicken wings and other comfort food items. For over 35 years, they've served countless consumers across Southern Ontario, and kept them coming back for more with stellar service and delicious food. The efficient economic model propels the fastest-growing Canadian chicken wing QSR franchise. With100% of locations owned by franchisees, they offer an excellent opportunity for entrepreneurs looking to be leaders in guest satisfaction. Rent - approx. $3,100 (including TMI). Lease - approx. 6 years and 7 months + 2x 5yr renewals. Avg. monthly utility cost - approx. $900 to $1,500. Franchise fee $34,500 (id:54662)
RE/MAX Ultimate Realty Inc.
2282 25th Side Road
Innisfil, Ontario
It's 5 Minute Proximity To The Shores Of Lake Simcoe, Beaches And Parks Will Appeal To Many!! Follow The New Interlock W/Way To This Bright, Spacious And Well Maintained Home. Open Concept Living Room With Vaulted Ceiling, And Modern Kitchen/Breakfast Combo. 1 Full Bath W/Deep Jacuzzi Tub & Sep. Shower Opens To Laundry Room! Large Primary Bedroom Has Vaulted Ceilings And Double Windows, And 2 Add. Bdrms For Family And Guests! You'll Appreciate The Many Updates And Add Ons, Including The Pleasure, Peace And Privacy Of The Oasis Like Treed Backyard New (2015) Garage Opens Front And Back To Access B/Yard, Could Double As Workshop. Hot Water Tank ( if rental). Annual Maintenance. On Furnace New Garage Opens Front And Back (Approx 5 Years Old) Paved Drive Accommodates 5+ Cars Roof Shingled In 2015 R65 Insulation In Attic Newer Large Garden Shed Approx .33 Acre Lot (id:54662)
Homelife/miracle Realty Ltd
208 - 275 Renfrew Drive
Markham, Ontario
Relocate Your Business to This High-Profile Office Building in the High Demand Location of Buttonville, Bright Built Out Second Floor 1930 Sq. Ft, Across from Buttonville Airport, Easy Access to Major Highways, Steps to Public Transit, Floor Plan Attached to Listing, Electric Car Charger Station on Site in Parking Area, Commercial Credit Application, Rent Escalations Years 2-5, No School, Gym/Fitness, Medical or Retail Uses Permitted. Vacant Available Immediately! (id:54662)
Exp Realty
2 - 13130 Yonge Street
Richmond Hill, Ontario
Excellent Opportunity To Secure a Newly Renovated Space Fronting On Yonge St. Offering Significant Brand Exposure. Strip Plaza Boasting High Vehicle Traffic, Prominent Frontage , Easy Access To Transit & Surrounding Major Amenities. Suitable For A Variety of Retail or Professional Uses. Fully Renovated-Brand New Drywall, 2-Foot x 4-Foot Porcelain Tile Throughout, Accessible Washroom, Mechanicals, LED Lighting, Door & Windows. Convenient Rear Entrance For Deliveries & Parking. Restaurant Use Not Permitted. **EXTRAS** **Gross Lease** Tenant To Pay All Utilities, Insurance & HST. Two Designated Parking Spots In Front Of Plaza & Additional Parking At The Rear Of Property. (id:54662)
Fabiano Realty Inc.

