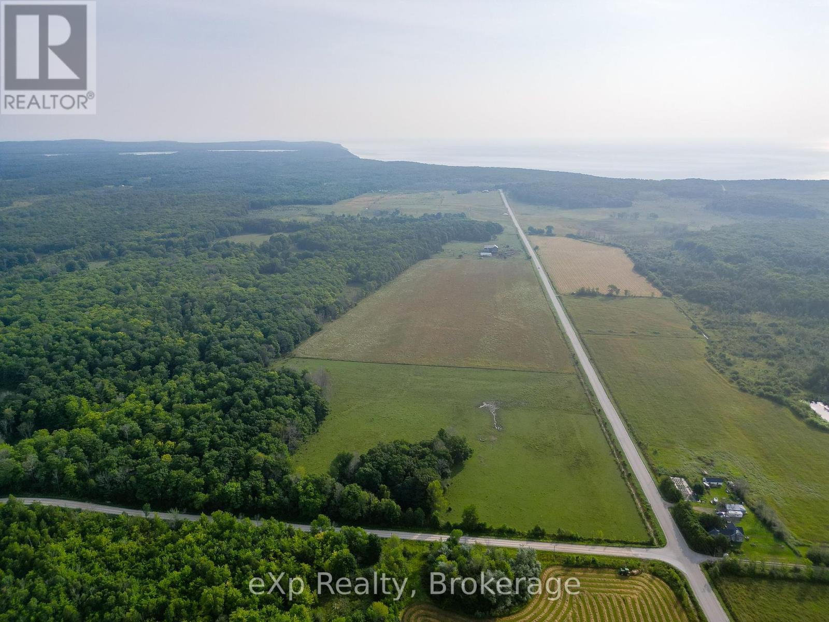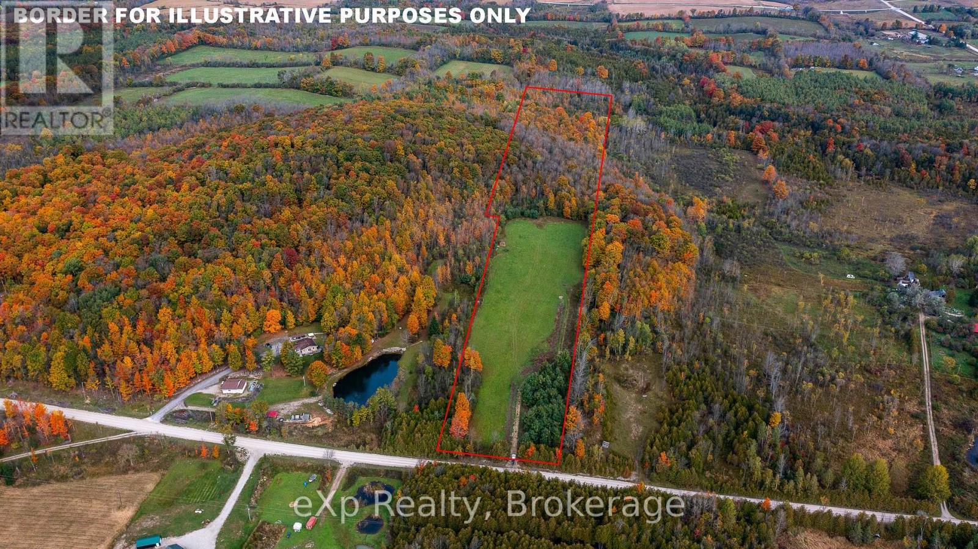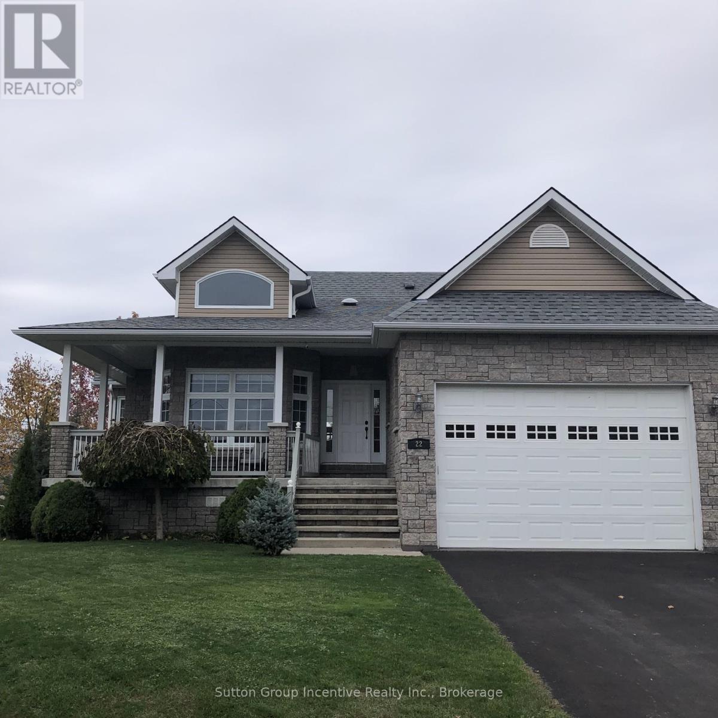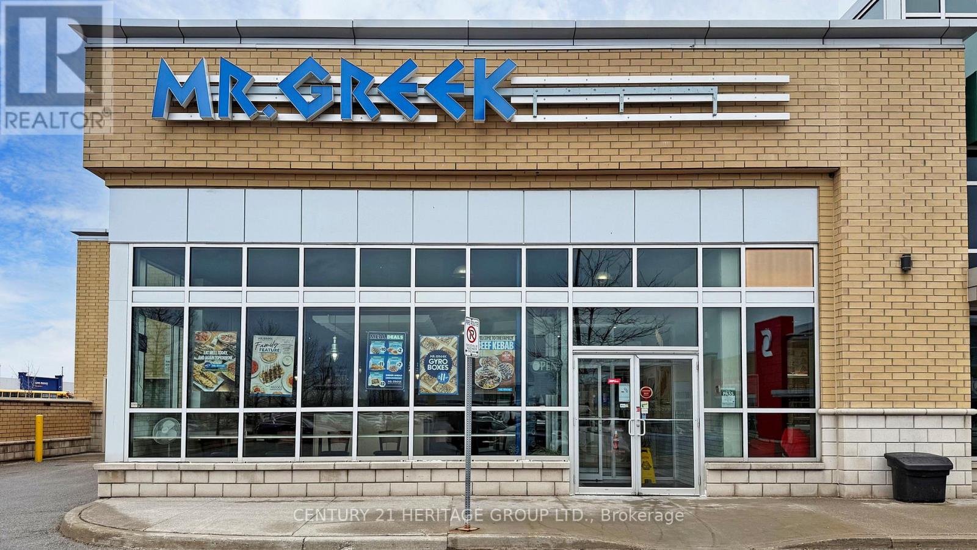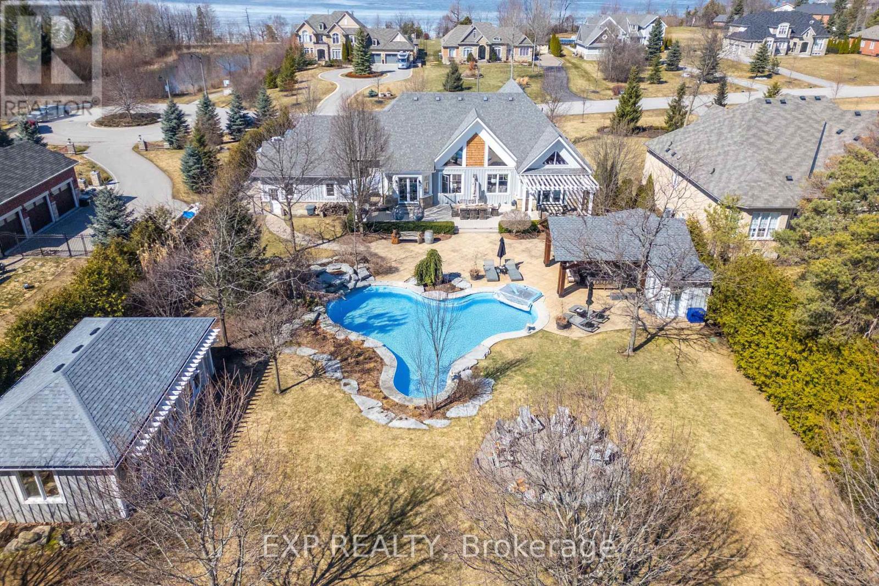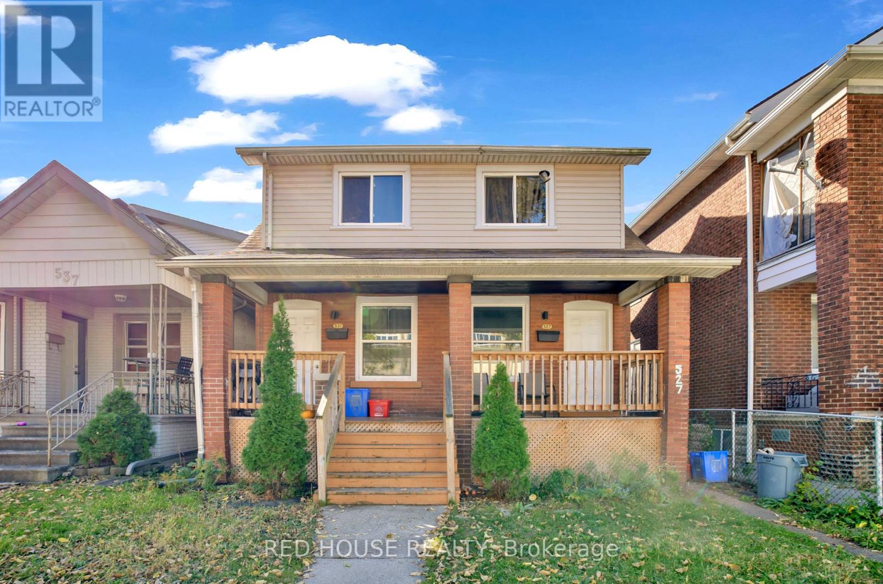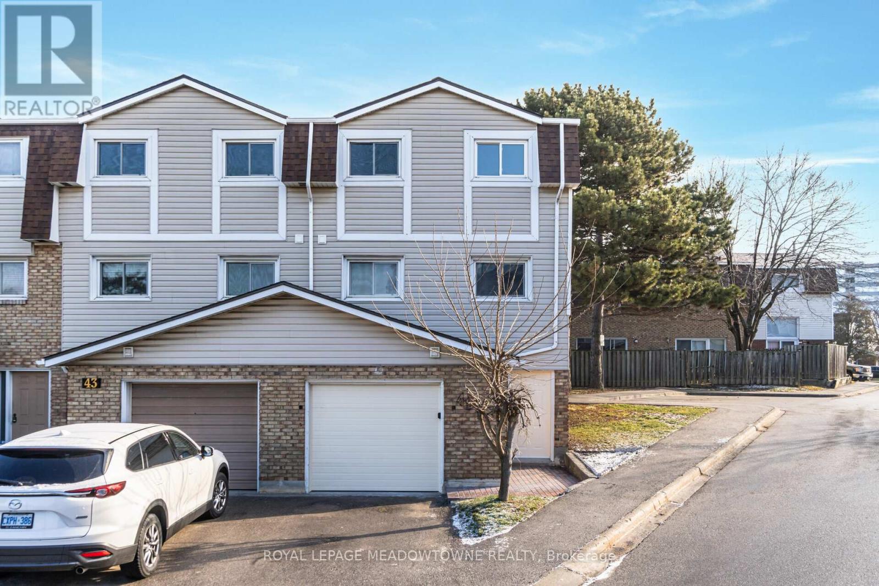Lt 36 36-37, Conc 6-7
Northern Bruce Peninsula, Ontario
Unique 300 acre parcel of land close to Dyer's Bay and set on the famous Bruce Peninsula well known for spectacular hiking trails, gorgeous beaches, and unparalleled views. This property is composed of two acreages, each deeded separately and each buildable; one of 200 acres, the other of 100 acres. Hardwood bush as well as some pasture for cattle and a barn with water. The acreages border each side Crane Lake Road and have road frontage on Dyer's Bay Road. Dyer's Bay just down the road. Farm is rented; if desired, could be a land investment, residential build or expand your farming operations here. 100 acres: Rollnumber410966000400400, PIN 331080515. 200 Acres: Roll number 410966000401900, PIN 331080519. (id:59911)
Exp Realty
084482 6 Side Road
Meaford, Ontario
Property with a view! This gently sloping 15 acres has beautiful views of the valley and surrounding hills. If you're looking to build in your retirement, buy now and enjoy on weekends with the existing bunkie and even a spring fed dug well. The front of the property is currently planted in hay making this the ideal property for a hobby farm. The rear of the lot is about 7 acres of mature trees with wildlife and beauty providing the perfect backdrop. Village of Bognor is close by and Owen Sound and Meaford are short drives away. Zoned Rural allowing for different options and flexible building locations. Driveway base is already installed to potential build location. **EXTRAS** None (id:59911)
Exp Realty
22 Bourgeois Beach Road
Tay, Ontario
This one-owner, custom-built design and steps to Georgian Bay and the Trans Canada Trail offer a picturesque setting that's hard to resist. From the easy access to recreational activities like boating and snowmobiling, to the wraparound verandah, manicured gardens, and arch-top dormer, this is undoubtedly going to add to its charm and curb appeal. Inside, the kitchen seems like a dream with its breakfast bar, stainless-steel appliances, quartz countertops, and a brand new dishwasher. This home also comes with a stove, fridge, washer and dryer. The flow into the dining area, which opens up to the fully fenced backyard with a porch, patio, and gazebo, sounds perfect for both everyday living and entertaining. The main level, with its primary bedroom featuring a luxurious 5-piece ensuite and walk-in closet, along with another bedroom and a 4-piece bathroom, offers comfort and convenience. And the lower level, with a great room boasting a cozy gas fireplace, an additional bedroom, and a 3-piece bathroom, provides even more space and flexibility. The numerous upgrades, including quartz countertops in the kitchen and bathrooms, newer custom blinds and lights, updated sliding screen door, and a new roof, ensure that the home is not only beautiful but also well-maintained and up-to-date. Lastly, the sought-after corner lot location, just minutes away from Midland and Penetanguishene, adds to the appeal, offering both convenience and a sense of tranquility. With 2,874 square feet of finished space, this home is an absolute gem! (id:59911)
Sutton Group Incentive Realty Inc.
6015 Steeles Avenue E
Toronto, Ontario
Fast Casual Restaurant Available In A Busy Plaza, Anchor Tenants, Walmart, Lowes, The Lcbo, Rbc, Bmo And More. This Company Is Over 37+ Years Established. Join 15+ Locations Nationwide. This Includes Trained Staff, 35 Seats. Very Busy Catering/Skip The Dishes, Uber Eats Certified. The demand for this Mediterranean menu has amplified and this brand has mastered the healthy food menu with a strong demand for pick up and delivery. The Qualified Buyer Will be fully trained and certified before taking over this fully staffed location, the mandatory training is included in the sale price and is required by the head office. The transfer fees will be paid by the seller. The experienced and trained staff who all would love to remain with the new buyer. This is an in-line location that has great consistent weekly gross sales over 20 years same location. Please complete the NDA do not go Direct, Do Not Ask Staff Questions Be discreet please. **EXTRAS** All Equipment, Furniture, Leasehold Improvements Included. This is a Bank Approved Brand. Balance Of Franchise Agreement and option to renew 5 year term up to 2030. (id:59911)
Century 21 Heritage Group Ltd.
3 Wolford Court
Georgina, Ontario
Welcome To 3 Wolford Court A Magnificent Resort-Like Property Just Minutes From Lake Simcoe, Featuring Bespoke Luxury Finishes Throughout, Including A Show-Stopping Outdoor Oasis Complete With Inground Saltwater Pool & Waterfall, Timberframe Cabana & Changeroom, Extensive Landscaping, Irrigation & Lighting, Rear Forested Space With Bridge, & An Impressive 578 Sqft Separate Workshop With Trusscore Walls, Heat, A/C & 100Amp Service. The Interior Is Equally As Impressive & Has Been Renovated To The Studs, Including Hand-Scraped Chestnut Hardwood Throughout, Custom Chefs Kitchen With Quartz Counters, Island, Built-Ins & Farmhouse Sink, Formal Dining Room, & An Oversized South-Facing Great Room That Overlooks The Backyard & Is Complete With Soaring 22Ft Vaulted Ceilings & Gas Fireplace. Retreat To The Blissfully Peaceful Primary Bedroom That Boasts A Walk-Out To The Back Deck, Spa Bathroom With Glass Shower, Soaker Tub, Double Vanity & Heated Floors, & A Large Walk-In Closet With Organizers. Two Additional Generous Bedrooms With Vaulted Ceilings & Large Windows Offer Plenty Of Space For Guests & Family, & Share A Beautifully Updated Bath With Honeycomb Tile, Heated Floor & Vanity With Quartz Counter. The Main Floor Laundry/Mud Room Provides Everyday Convenience With Custom Bench, Cabinetry, Countertops, Laundry Sink & Access To Heated Double Garage. The Lower Level Is Finished With The Same Hand-Scraped Chestnut Flooring Plus 2-Inch Dricore, & Offers An Additional 2615Sqft Of Finished Living Space. Enjoy Entertaining Friends & Family In The Open-Concept Bar/Lounge Area With Barnboard Wine Rack & A Modern 3-Sided Glass Fireplace Feature, Pool Table & Foosball (Included), Built-In Speakers, Newly Renovated Spa Bath, Guest Bedroom & Office. Fully-Fenced & Gated 0.81 Acre Lot With Room For 10 Vehicles! Plus, Wolford Court Residents Enjoy An Exclusive Private Dock & Beach For Year-Round Enjoyment. Please Request Feature Sheet For Full List Of Upgrades & Inclusions. (id:59911)
Exp Realty
531 Mcewan Avenue E
Windsor, Ontario
Great Investment! Updated Detached Duplex. Two Separate Apartments, Each Apartment has a Kitchen, Living, Dining and Two Bedrooms. Steps Away from the University of Windsor and Downtown. Great Opportunity to Own an Income Property or Live with Multiple Families. Hardwood Floors Throughout. Tenants are Great and Cooperative. (id:59911)
Red House Realty
32 - 1440 Garth Street
Hamilton, Ontario
This incredible End-unit Condo Townhome is ripe for the plucking! This home has been fully updated with beautiful Hardwood and Vinyl Flooring throughout! The Kitchen is beautifully renovated, with Stunning new Cupboards and Counters. Incredible Hardwood with Custom in-lays run through the Dining room and Living room which features a walkthrough to your private, fenced yard. As you head up to the second Storey we have 3 Generously-Sized Bedrooms and a Fully-Renovated Bathroom; lots of natural light makes the Bedrooms warm and inviting! The basement was recently finished with Pot-Lighting and Vinyl flooring, as well as a large utility room/Laundry Room! Affordable Condo fees cover Water, internet, Cable, parking, maintenance AND building insurance! Making this home not only dreamy, but also affordable! All RSA. (id:59911)
RE/MAX Escarpment Realty Inc.
294 Vine Street
St. Catharines, Ontario
A New Condo Development Located In One Of St. Catharines' Original Neighbourhoods Offering A Range Of Amenities Designed To Enhance Your Lifestyle. This New End Unit Urban Townhome With Open Concept Layout and Contemporary Finishes Features 2 Generous Bedrooms, Primary With XL Closet And 3pc Ensuite. High-Quality Finishes Throughout Including Quartz Countertops & Backsplash In The Kitchen And Quartz Countertops In The Bathrooms. Relax On Your Roof Top Terrace. Just Minutes From Downtown St. Catharines, Shopping, Dining And Easy Access To Highways. (id:59911)
RE/MAX Realty Services Inc.
812 - 15 Queen Street S
Hamilton, Ontario
Stylish 1-Bedroom + Den Condo in Amenity-Rich Building Step into modern comfort with this beautiful 1-bedroom + den, 1-bath condo. Designed with an open, carpet-free layout, this space is ideal for everyday living and entertaining. The contemporary kitchen features stainless steel appliances, a generous island, and plenty of prep space. Enjoy the convenience of in-suite laundry and relax on your private balcony with lovely views. This well-maintained building offers top-tier amenities including a fitness center, party room, elevator access, rooftop deck with a garden retreat, and ample visitor parking. Whether you're a first-time buyer, professional, or downsizing in style, this condo combines functionality and flair in a prime location. Don't miss the opportunity to make this vibrant urban home yours! (id:59911)
RE/MAX Escarpment Realty Inc.
70 Blackburn Drive
Brantford, Ontario
Welcome home to the popular West Brant community where this "White Oak" model is located close to parks, walking trails and schools! Offering 4 bedrooms, 2.5 bathrooms and a double car garage, this home offers a classic floor plan with large principle rooms and loads of space to spread out and enjoy. This model is known for the large windows and bright spaces, with large principle rooms that flow seamlessly from one another.Located at the front of the home is a large formal dining room that can also be utilized as a secondary formal living space.The back of the home offers a large open concept space featuring a family room, dinette space and large kitchen with ample cabinet and counter space. With sliding patio doors that lead out to your large, fenced backyard, this space is perfect for indoor/outdoor entertaining during warm summer months.Enjoy a separate mud room area with backyard access, powder room, storage and garage entry - the kids never have to walk through the living spaces with their shoes after coming in from outside play!Make your way up the grand staircase, highlighted with bright windows that cascade in pools of natural light. The second level is practically laid out with 4 large bedrooms,2 full bathrooms and bedroom-level laundry. Never carry a laundry basket down the stairs again!The primary suite is generous in size and offers a large walk-in closet and ensuite retreat with a soaker tub.Three additional bedrooms provide comfort and convenience for your large or growing family, with a full bathroom designated to them!If more space is what you need then this home has it. An unfinished basement with a rough-in bathroom allows you to add your own personal touches. Located at the edge of West Brant with easy access to Veterans Memorial Parkway to make your way around the city! (id:59911)
Revel Realty Inc.
2 Kerr Crescent
Ingersoll, Ontario
Welcome To This Newly Painted Very Well Maintained Fully Detached Luxurious Home. Built On 56 Ft Wide Premium Corner Lot. Comes With Finished Basement. Open Concept Layout On The Main Floor With Spacious Family & Dining Room. Hardwood On The Main Floor. Upgraded Kitchen Is Equipped With Central Island & Way Out To Yard. Second Floor Offers 3 Good Size Bedrooms. Master Bedroom With Ensuite Bath & Walk-in Closet. Recently Upgraded With New Laminate On The Second Floor & In The Basement & New Furnace. Close To Hwy 410. (id:59911)
RE/MAX Gold Realty Inc.
42 - 11 Harrisford Street
Hamilton, Ontario
Discover the perfect blend of space, style, and comfort in this beautifully renovated multi-level townhouse, offering over 1,600 sq. ft of thoughtfully designed living space. Nestled in the highly sought-after Red Hill neighbourhood, this corner unit boasts an open-concept layout, modern updates, and an inviting ambiance that makes it truly stand out. Step into the bright and airy living room, where soaring ceilings create an expansive feel, perfect for relaxation and entertaining. The elevated dining area overlooks the living space, seamlessly connecting to the updated kitchen, featuring new floors and sleek stainless steel appliances. Every inch of this home has been meticulously renovated to offer contemporary elegance and functionality. The upper levels house three generously sized bedrooms, a rare find in this area, providing ample space for families or guests. With three bathrooms, morning routines are effortless. The garage offers direct home access, while the private driveway outside, enjoy a newly interlocked backyard, perfect for outdoor gatherings, complemented by new fencing for added privacy. Even the garage door has been upgraded, enhancing both curb appeal and security. (id:59911)
Royal LePage Meadowtowne Realty
