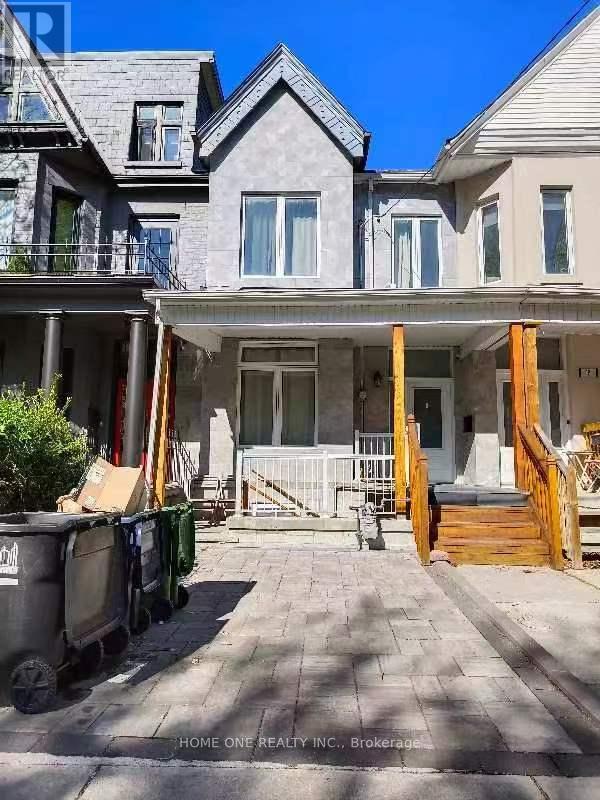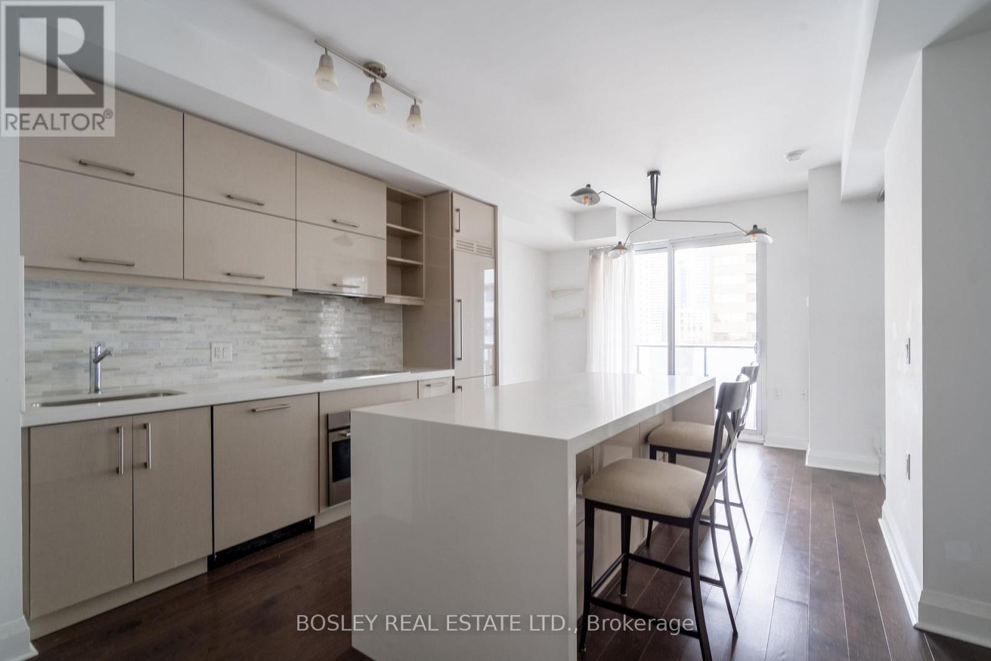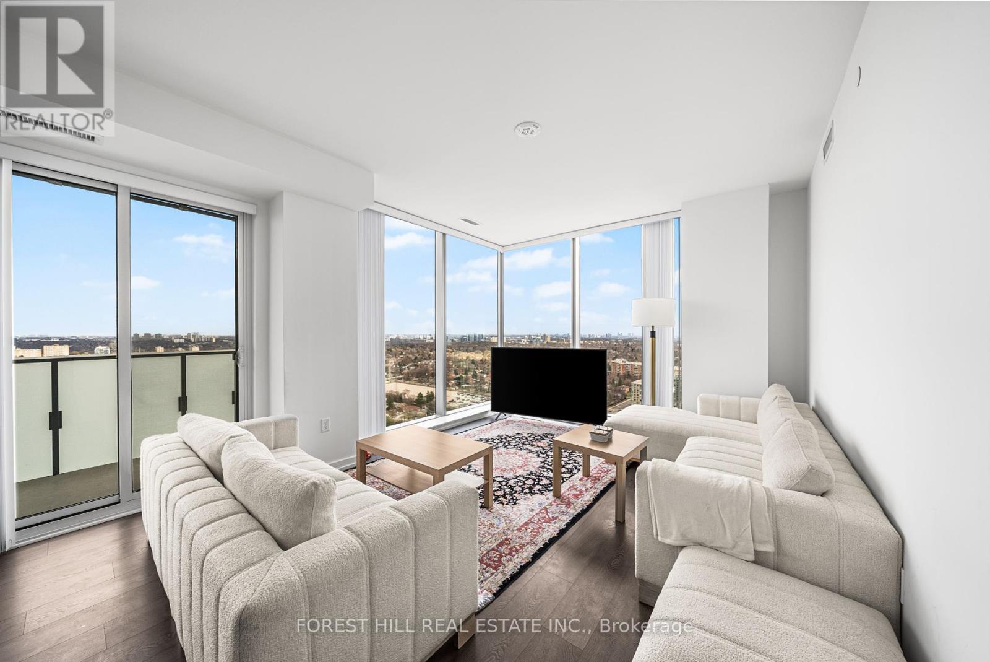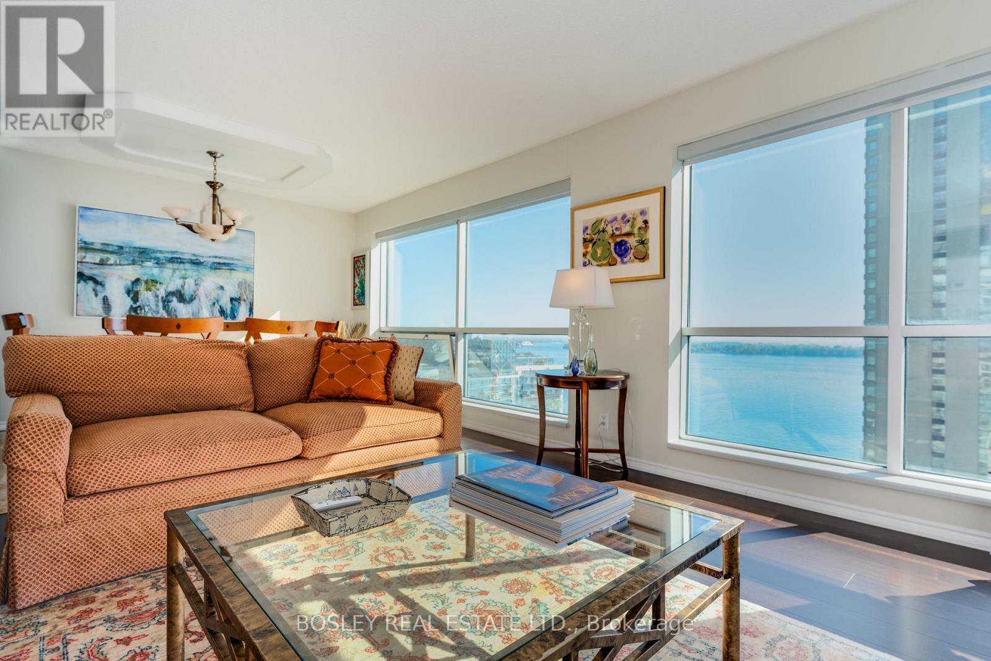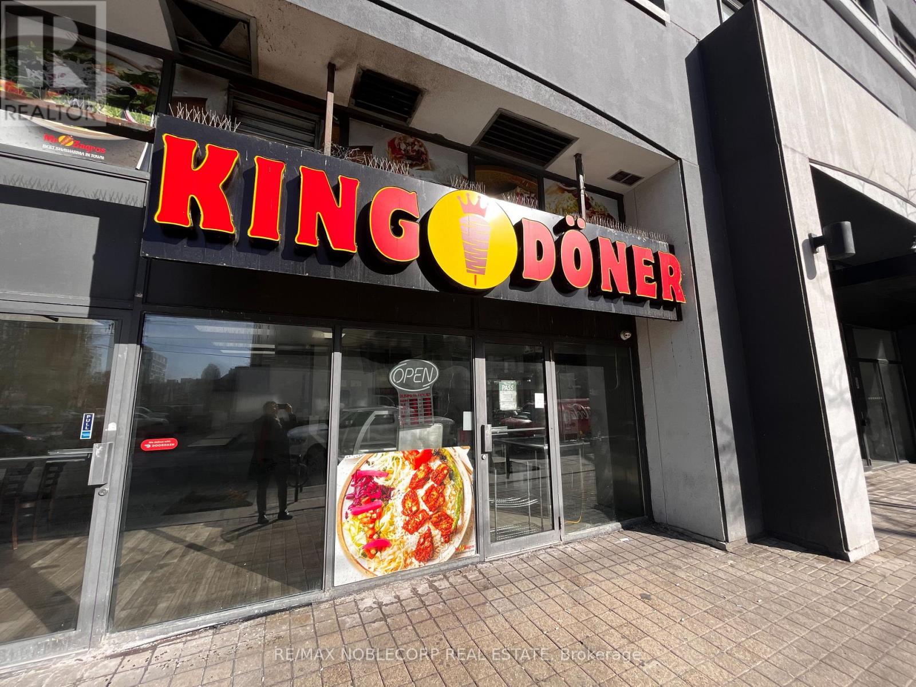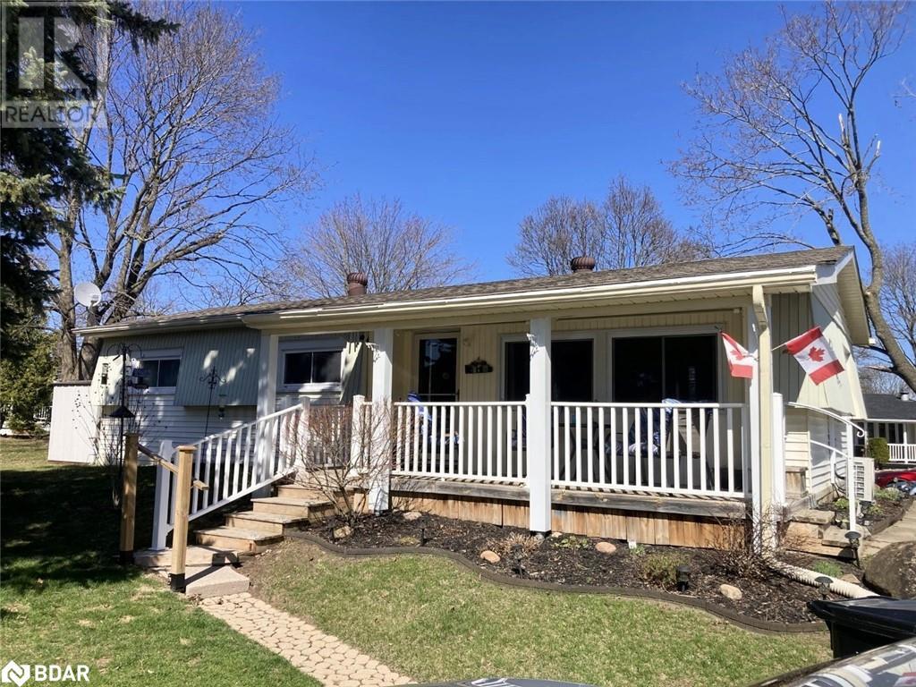16 Ross Street
Toronto, Ontario
Spacious basement room in a clean, well-kept townhouse just steps from U of T. Shared kitchen and Bathroom. Ideal for students or young professionals. All utilities and Wi-Fi included. Prime downtown location close to transit, shops, and cafes. (id:59911)
Home One Realty Inc.
511 - 65 St Mary Street
Toronto, Ontario
Experience elevated city living in this luxurious 1-bedroom suite at the prestigious "U" Condos near Bay & Bloor. Featuring a sleek open-concept layout with beautifully refinished engineered wood flooring, a designer Corian kitchen island, and integrated appliances for a seamless modern touch. Unbeatable location just steps from the heart of Yorkville, adjacent to the University of Toronto, and moments from the TTC subway. Urban sophistication at its finest. Connected to U of T, great transit options (id:59911)
Bosley Real Estate Ltd.
203 - 2015 Sheppard Avenue E
Toronto, Ontario
Ultra super sized 688 sqft plus 115 sqft Living area (balcony) totally 783 sqft., one plus den as second bedroom, WFH space or nursery. Bright, south facing and quiet with a wall to wall oversized balcony, and also oversized living and dining area, plus the walk in closet with organizers in bedroom, incl., locker and parking. Central location near the 401/404 DVP interchange 5-10 mins walk to TTC, Don Mills Subway and Fairview Mall, 24/7 Security, swimming pool (indoor), gym, theatre room, party room and more... (id:59911)
Homelife Frontier Realty Inc.
Gph 16 - 1 Edgewater Drive
Toronto, Ontario
Spectacular South-Facing 'Grand Penthouse' Overlooking Lake Ontario. The Suite Features A Spacious 2500+ Sq Ft Of Luxury Space With ThreeBedrooms Plus An Incredible 2,000 Sq Ft Terrace With 180-Degree Views Of The Lake And Toronto Island. No Detail Has Been Overlooked In TheDesign And Finish Throughout The Suite. The Kitchen Features Upgraded Cabinetry, Quartz Countertops, Top-Of-The-Line Appliances And ALarge Island. The Primary Suite Is A True Luxury Retreat Featuring Peaceful South Views Over The Lake, A Separate Sitting Area/Home OfficeAnd A Large Walk-In Closet Fitted By California Closets. The Large Soaker Tub Overlooking The Lake Highlights The Beautiful Spa-Like EnsuiteWashroom. Bed 2 & 3 Generously Sized And Feature Large W/I Closets, Ensuite Washrooms & Private Terraces W/ Lake Views. Two CarUnderground Parking With Ev Charging. Enjoy Waterfront Living At Its Very Best With Easy Access To Waterfront Trail, Distillery District, StLawrence Market And Financial District. Part Of The Iconic Bayview Development By Tridel, Aquavista Residents Have Access To A Range Of World-Class Amenities, Including A Fitness Centre, Yoga Studio, Private Screening Room, PartyRoom, Outdoor Terrace, And An Infinity Pool. **Also Available Furnished** (id:59911)
Chestnut Park Real Estate Limited
402 - 399 Spring Garden Avenue
Toronto, Ontario
Welcome To This Gorgeous 1 Bedroom + Den Unit In The Boutique Jade Condominium, Located In The Prestigious Bayview Village Neighbourhood. This Beautiful Unit Offers 9 Foot Ceilings In A Bright & Spacious Layout. Modern Kitchen Cabinets With Caesarstone Counter Tops, Stainless Steel Fridge, Oven, Cook Top, B/I Microwave, Front Load Washer and Dryer, Laminate Floors Throughout, Primary Bedroom Features Double Closets. The Den Is Big Enough To Be A Second Bedroom. Approximately 617 Square Feet Of Living Space With An 83 Square Foot Balcony. Includes One Parking Space + One Locker. Steps To Sheppard Subway Line, Bayview Village, Loblaws, Library, Parks & YMCA. Easy Access To Hwy 401! (id:59911)
Harvey Kalles Real Estate Ltd.
402 - 399 Spring Garden Avenue
Toronto, Ontario
Welcome Home To This Gorgeous 1 Bedroom + Den Unit In The Boutique Jade Condominium Located In The Prestigious Bayview Village Neighbourhood, This Spectacular Unit Offers A Bright, Spacious Layout And 9 Foot Ceilings. Modern Kitchen Cabinets With Caesarstone Counter Tops, Stainless Steel Fridge, Oven, Cook Top, + B/I Microwave, Front Load Washer & Dryer, Up-To-Date Laminate Floors Throughout, Primary Bedroom With Double Closets, And A Den Large Enough To Be A Second Bedroom. Approximately 617 Square Feet Of Living Space With An 83 Square Foot Balcony. Includes One Parking + One Locker. Steps To Sheppard Subway Line, Bayview Village, Loblaws, Library, Parks & YMCA. Easy Access To Hwy 401! (id:59911)
Harvey Kalles Real Estate Ltd.
S3003 - 8 Olympic Garden Drive
Toronto, Ontario
Corner 3-bedroom, 2-bathroom suite with parking and a storage locker in a new building. The unit boasts an excellent layout, is bright and spacious at 1,101 sq. ft. with an additional 220 sq. ft. across two balconies. The open-concept living and dining room offer an unobstructed southeast view. This Bright unit Features include a luxury kitchen with quartz countertops, built-in Stainless Steel appliances, Side by side fridge, and laminate floors. Amenities include a gym, party room, visitor parking, 24/7 concierge, business center, wellness area, fitness center, landscaped courtyard garden, yoga studio, outdoor yoga deck, weight training and cardio equipment, saunas, movie theater and games room, infinity-edge pool, outdoor lounge and BBQ areas, indoor party rooms, and guest suites. Just few minutes to TTC Finch Subway Station and GO Bus, and steps to parks, restaurants (id:59911)
Forest Hill Real Estate Inc.
2006 - 10 Queens Quay W
Toronto, Ontario
Yes... This one's spectacular and amazing value! Calling all Empty Nesters, Professionals, Walking and Biking Enthusiasts and At-Home Entertainers...This is it! Looking for a lifestyle change? You've now found it. 1700+ sq.ft. Extraordinary, Sophisticated and Still Comfortable, this Stunning corner suite has perfect sun-drenched, "forever" views of The Lake! Sumptuous luxury renovations! If you're a home chef, its phenomenal kitchen was made for you, with upscale appliances, quartz counters and a movable island containing extra storage, custom cabinetry, large pantry and loads of space. Yes, there are 2 primary suites, 3 Walk-in Closets, 2 solariums used as an office and a music den and 3 Baths! Have kids or grandkids? This condo is in the coveted Island School catchment, and there's a ton of activities for them in the building and around the hood. But, that's not all... 30,000 sq. ft. of amenities are included in your maintenance: a world class gym, indoor and outdoor pools, games room, children's play room, party rooms, bbq terraces, internet and meeting rooms, golf simulator, squash courts, dance studio, guest suites, and organized activities if you choose to partake. They're mostly on the second floor and you simply MUST check them out! Plus, ALL of your UTILITIES, Internet and Bell Fibe TV, are included! Simply leave your car at home. Walk to the subway, The PATH (where you can walk inside all the way to Dundas and avail yourself of the shopping and bistros), the Island Ferry Docks, Billy Bishop Airport and the UP Express, theatre and night life, or pop around the block for Loblaws, Farm Boy or the LCBO. Pick up dinner in a snap at any number of the fantastic restaurants within a block or two. And then there's VISITOR PARKING! Very rare downtown. It's definitely living the good life! Check it out and you'll find your new home. Walk Score 97/100! Transit Score 100/100! Bike Score 87/100! (id:59911)
Bosley Real Estate Ltd.
3805 - 488 University Avenue
Toronto, Ontario
Stunning Suite At The Residences Of 488 University Ave. Enjoy 5 Star Amenities, Luxurious Finishes & A Prime University/Dundas Location. Direct Access To St. Patrick Subway Station, Surrounded By Fabulous Restaurants, Eaton Centre, Theaters, Arts & Culture & Walking Distance To Major Hospitals. Features Include A High End Kitchen With Integrated Appliances, Walk-In Closet With Organizers, A Spacious Balcony, Two Gorgeous Bathrooms & Phenomenal East & South Views! 736sf + 132 sf Balcony = 868sf per Builders Plans. Parking Rental Available. ** Special Bonus: Landlord will pay water for the first year! ** (id:59911)
Royal LePage Signature Realty
105 - 700 King Street W
Toronto, Ontario
BUSIEST INTERSECTION IN TORONTO - Fully Equipped Mediterranean DONER Shawarma QSR Restaurant In King West Neighbourhood. Surrounded By High MIXED USE COMMERCIAL/RESIDENTIAL DENSITY - Constant Flow Of Foot And Vehicle Traffic day or night. Boasting 1600 SF + Plus Seating For 26. 4 yrs left on lease +extension $14,000 TMI/HST Included in monthly rent - $400,000+ in trade chattels/fixtures, 2 walk-in Cooler/freezer, Ecologizer and fire-suppression w/ state of the art hood ventilation system - Perfect for re-brand or expansion. Must See!!! **EXTRAS** Full List Of Chattels Available Upon Request. (id:59911)
RE/MAX Noblecorp Real Estate
18 Hawthorne Drive
Innisfil, Ontario
Welcome to your new home. Located in the vibrant adult community of Sandycove Acres South. This 3 bedroom, 1 bath Royal model has a quiet and economical heat pump to keep your electrical bills low. Updated in 2015 with kitchen cupboards, laminate flooring in the living room, dining room and hallway and carpet in the bedrooms. A large front covered porch with pot lights (2021) and updated bathroom shower unit. Water purification, water treatment and new hot water heater (all under contract). 2 car parking with easy access to the front door. Sandycove Acres is an adult lifestyle community close to Lake Simcoe, Innisfil Beach Park, Alcona, Stroud, Barrie and HWY 400. There are many groups and activities to participate in, along with 2 heated outdoor pools, community halls, games room, fitness centre, outdoor shuffleboard and pickle ball courts. New fees are $855.00/mo rent and $135.69/mo taxes. Come visit your home to stay and book your showing today. (id:59911)
Royal LePage First Contact Realty Brokerage
505 - 1080 Bay Street
Toronto, Ontario
EExquisite 1 Bedroom Plus Den Suite At Prestigious U Condominiums. Clear Urban City View from Large 132 Sq Ft Walk-Out Balcony Overlooking U of T Campus. Gorgeous Luxury West Facing 1 Bedroom + Large Den That Could Be Used As A 2nd Bedroom. The Unit Has A Large Balcony With Unobstructed Views! Floor To Ceiling Windows W/ Great Natural Lighting. 9 Ft Ceilings, Completely Upgraded Suite! Absolutely Ready For You To Move In. Steps To University Of Toronto, Yorkville, Bloor St, Subway Station, Restaurants, Upscale Shopping & Much More! **EXTRAS** Full Service Building Offers 24Hr Concierge, Gym, Outdoor Patio, Rooftop Deck, Meeting/Party Room, Bike Storage & Visitor Parking. (id:59911)
Forest Hill Real Estate Inc.
