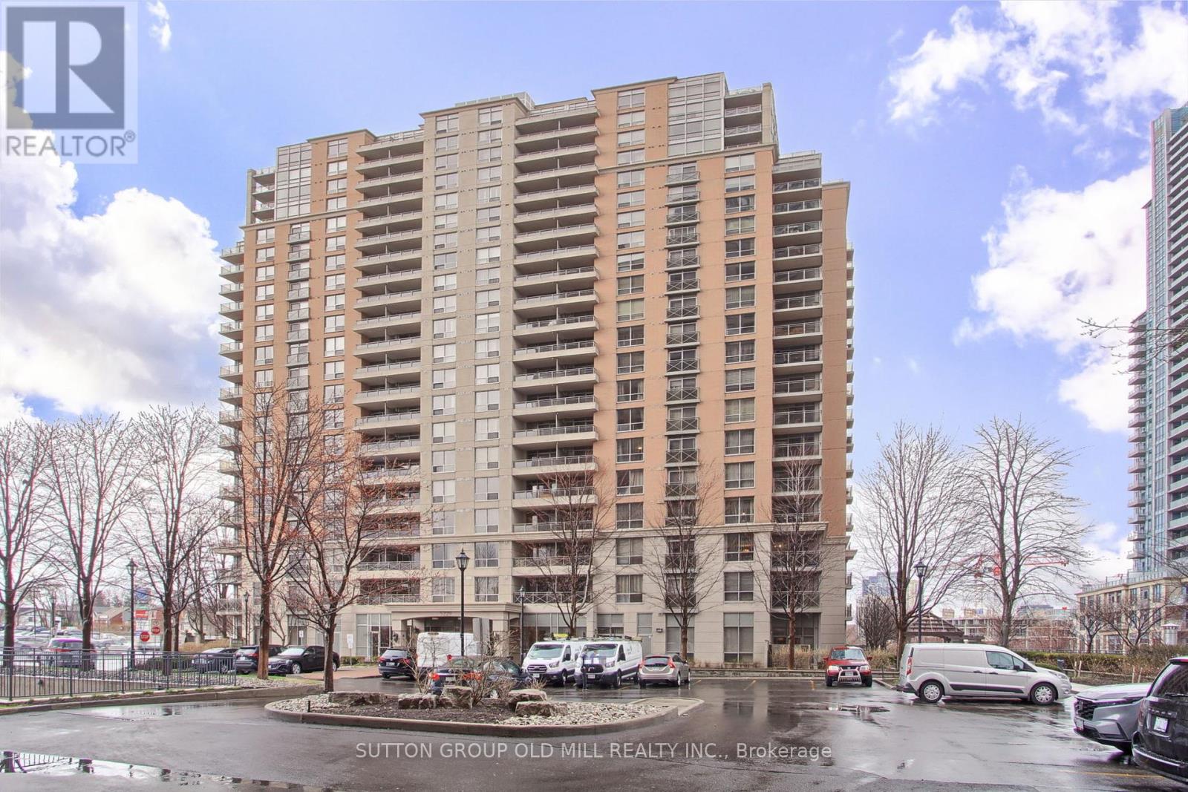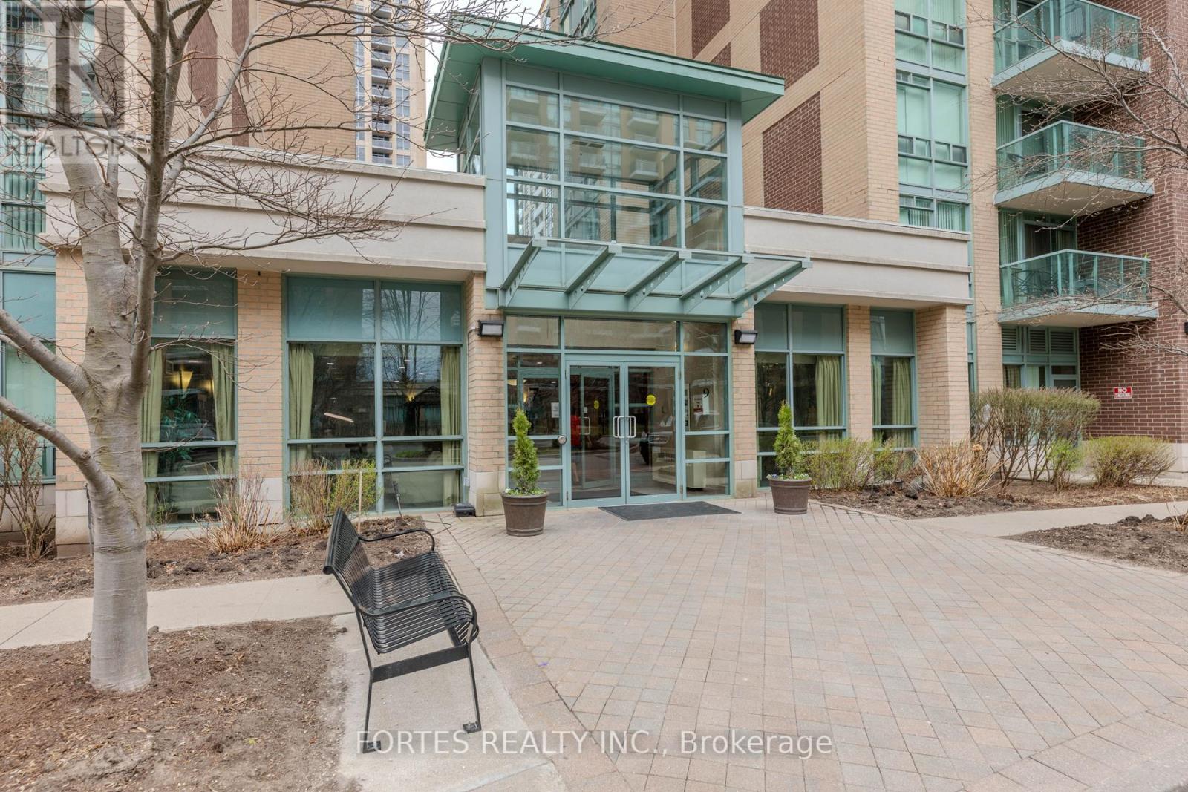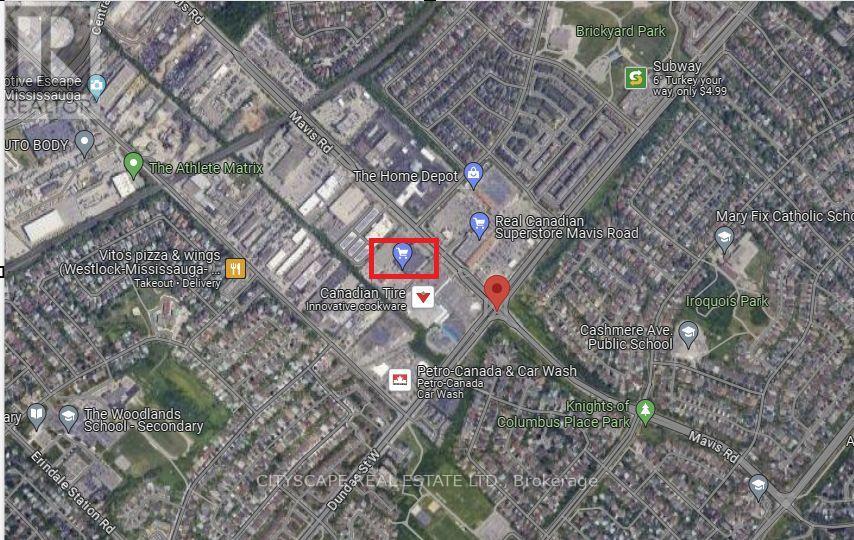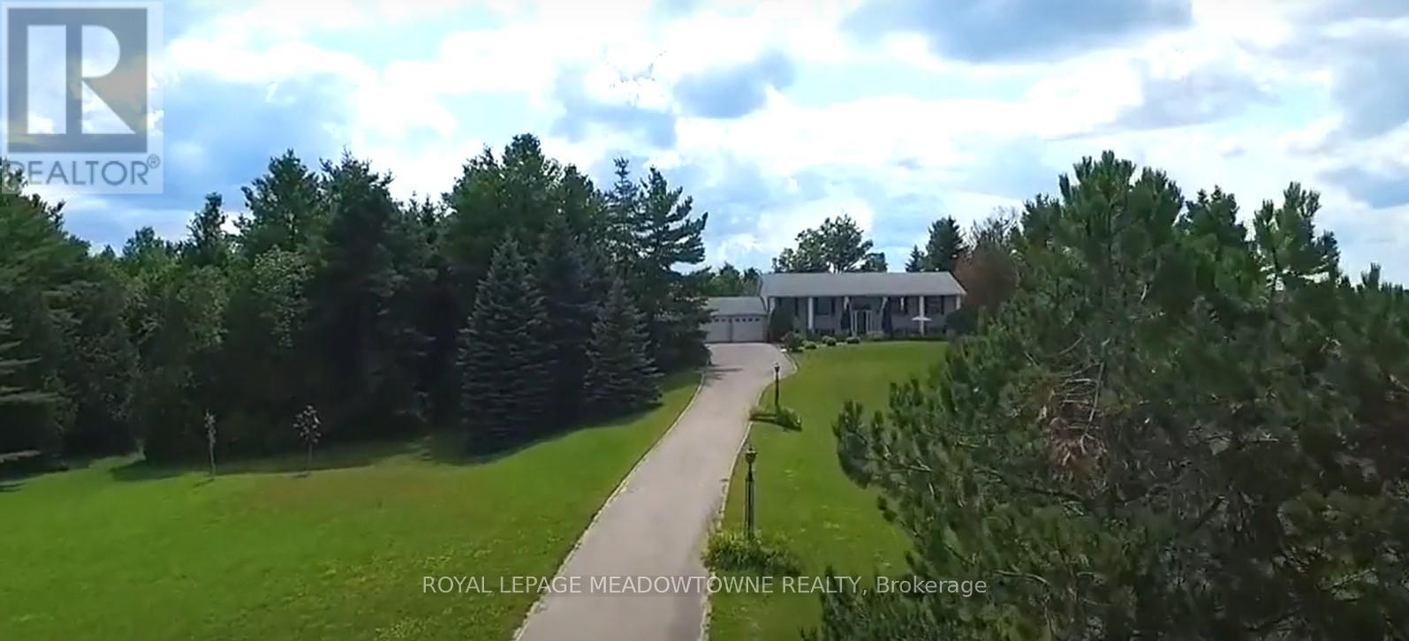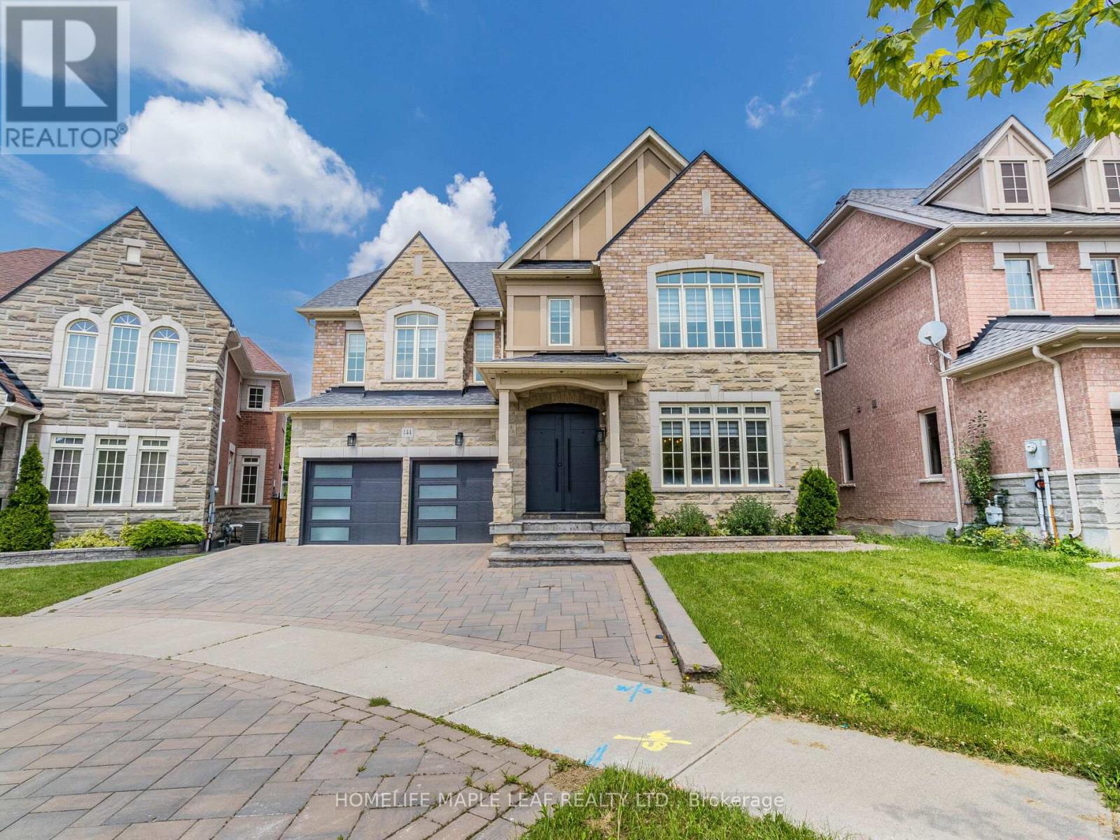1603 - 5229 Dundas Street W
Toronto, Ontario
Welcome to this bright and spacious (1,132 sq ft) Tridel built 2 bedroom + den corner unit with lots of windows and lots of natural light, in a fantastic and highly desirable central Etobicoke location with the Subway Station at the door step, close to shops, dining, downtown Toronto, hospital, highways, rec/community center, library, parks, trails, and endless other great amenities. This unit has spacious principal rooms, is an inviting and functional space ideal for those downsizing or young professionals and also offers an kitchen with window, newer stainless steel fridge and stove and lots of cupboard and countertop space. 2 split spacious bedrooms including the primary with Juliet balcony overlooking the courtyard and trees and 4-piece bathroom. Additional living space features the separate den that can fit many other needs/uses: maybe an ideal guest room, kid's play area, sitting, games, hobby, library room or a 3d bedroom!!!. A large living room with picture windows overlooking open space and trees. A spacious dining room off of the kitchen. Freshly painted throughout. This unit is very clean, fresh and comfortable. The building is very quiet and well-maintained. The Essex 1 condo offers it's residents amenities such as a Gym / Exercise Room, Indoor Pool, Concierge and a Party Room. Other amenities include an Elevator, Guest Suites, Meeting / Function Room, Parking Garage, Sauna, Security Guard and an Enter Phone System. Air Conditioning, Common Element Maintenance, Heat, Hydro, Building Insurance and Water are included in your monthly maintenance fees - FULL package! _-_-_ Welcome Home!!!_-_-_A Commuter's Dream: Walking distance to Kipling subway station, Major Hiwys 427, QEW. First Class Amenities: Gym, Indoor Pool, Hot Tubs, Party Rm, Theatre! Visitor Prk. (id:59911)
Sutton Group Old Mill Realty Inc.
1101 - 9 Michael Power Place
Toronto, Ontario
Welcome to this Spacious and Upgraded Open Concept Suite In Port Royal Place. Take advantage of the conveniences & safety of modern construction: Great Layout, Newer Laminate Floors in Living, Dining & 2 bedrooms. Ensuite Laundry + 2 bathrooms. Comfortable Kitchen with Quartz Counter Top, ceramic floor & backsplash, Double Sink, Built-in Microwave, overlooking Dining & Living Rms, Open Balcony, 4 Pc Ensuite Bath and Rare Walk-In Closet In Primary Bedroom. Extra Large Locker & 3 Parking Spots! Short Walk to TTC Bus on Dundas W. or Islington Subway St. (id:59911)
Fortes Realty Inc.
45 - 3092 Mavis Road
Mississauga, Ontario
Assignment Sale RESTAURANT & SHISHA LOUNGE Prime Commercial Condo in Mississauga:Located at 3092 Mavis Road in Mississaugaa prestigious and busy corridorthis assignment sale offers an exceptional opportunity to acquire a brand-new commercial condominium. The ground-level unit boasts approximately 1,361.35 square feet of open-concept space, making it ideally suited for a RESTAURANT & SHISHA LAUNG.Strategically positioned at the intersection of Mavis Road and Dundas Street, the property benefits from excellent visibility and convenience. It is surrounded by well-established residential subdivisions and is in close proximity to major destinations, including Square One Shopping Centre and the University of Toronto Mississauga. In addition, quick access to major highways such as the QEW and Highway 403 further enhances its appeal for both customers and staff.Key features include street-front exposure, individual utility metering, and an existing sprinkler system infrastructurewith any necessary modifications to be arranged through vendor-approved contractors. The tentative occupancy date for the unit is set for Fall 2026. As this is an assignment sale, the buyer will assume the terms of the original Agreement of Purchase and Sale, including applicable builder conditions and assignment fees, while taxes and maintenance fees are yet to be assessed.This is a rare opportunity to secure a premium commercial space in a high-demand area of Mississauga, perfect for investors or end-users seeking a strategic location for business operations and long-term growth. (id:59911)
Cityscape Real Estate Ltd.
1380 Windrush Drive
Oakville, Ontario
Welcome to 1380 Windrush Drive. Nestled in the prestigious Glen Abbey community, this meticulously maintained 2-storey detached home. Located within walking distance to top-rated schools such as Pilgrim Wood Public School, Abbey Park High School, and St. Ignatius of Loyola Catholic Secondary School, this home is ideal for families seeking quality education options. The Glen Abbey neighborhood offers a family-friendly atmosphere with parks, recreational facilities, and convenient access to shopping and dining options The property boasts a bright and spacious living and dining areas, gourmet kitchen featuring a new refrigerator and an expansive breakfast area. Private office space ideal for remote work or study and a sprial staircase leading to the upper level. Master suite with a 5-piece ensuite and walk-in closet and 3 additional bedrooms upstairs. Finished basement with a recreation room and 1 additional bedroom. Additionally, there is a wood fireplace in the family room. Enjoy the California shutters throughout, enhancing the home's elegance! In the backyard, soak in the heated saltwater above-ground pool, perfect for relaxation. A deck with a gas line for BBQs for all your entertaining (id:59911)
Exit Realty Connect
5084 Erin Third Line
Erin, Ontario
Looking for a home where the green grass grows? Look no further than this ideal raised bungalow with walk-out basement nestled in the middle of a picturesque 10 acre property surrounded by trees and beautiful landscapes. Scenic views from every window in the home. Your family will enjoy the in-ground swimming pool in the summer! The large barn/workshop behind the home has water and hydro. No need for a cottage when you can own this slice of heaven. What more can you ask for? Long winding paved driveway to home surrounded by woods, large 28X18 ft workshop/barn with dirt floor (as is)", 200 ft drilled well, 200 AMP in home, Metal roof (2018), swimming pool liner approx 2012 (id:59911)
Royal LePage Meadowtowne Realty
Basement - 72 Sedgegrass Way
Brampton, Ontario
Be the first to live in this stylishly renovated 2-bedroom basement apartment in a prime Brampton location. Bright and cozy, it features two spacious bedrooms with windows and mirrored closets, a modern spa-inspired bathroom, and an open-concept kitchen and living area perfect for relaxing or entertaining. Enjoy the privacy of a separate entrance, your own in unit laundry, and a dedicated parking space on the private driveway. Conveniently close to transit, highways, grocery stores, restaurants, schools, and parks everything you need is just minutes away. (id:59911)
RE/MAX West Realty Inc.
Upper Room #2 - 130 Hucknall Road
Toronto, Ontario
Bright & Spacious Shared Bedrooms @ Sentinel/Finch - Great Location! Minutes to YorkU, Seneca @York,Transit, Downsview Park and Shepard stations, Walmart, Dollarama, bakery and cafe, Bratty Park, public tennis courts, The Hangar, Yorkgate Mall, Restaurants. Starting at $850/month. Well Cared For & Maintained. Move-In Ready! Premium & Modern Finishes Throughout. Spacious Kitchen w/ Ample Counter Space, Tile Flooring & Backsplash. Combined Living/Dining Room Featuring Hardwood Floor, Large Windows & Open Concept Design. Spacious Bedrooms With Large Windows, Large Closets & Broadloom. Modern Bath with Full-Sized Stand-Up Tub, Large Mirror & Vanity w/ Storage. All utilities included plus cleaning services. (id:59911)
Highgate Property Investments Brokerage Inc.
144 Bloomsbury Avenue
Brampton, Ontario
Absolutely stunning!! Premium court location!! Professionally upgraded top to bottom. This beautiful home features a stunning chefs kitchen is the heart of the home with 8ft island with wine fridge, quartz countertops and back splash, s/s built in appliances, pull out garbage, coffee station, designer light fixtures. The home offers combined living/dining room, separate family room, pot lights throughout, w/o to deck with gas line. Laundry/Mudroom features abundant storage and access to garage/backyard. Wide plank engineered hardwood floors and oak stairs with wrought iron pickets. All bedrooms are very spacious with natural light. Primary bedroom with luxurious 5 pc ensuite with freestanding tub and rainfall shower. Large walk-in closet with organizer. 2nd room 4 pc ensuite and closet organizer. Jack and Jill washroom between the other 2 rooms. Legal lookout one bedroom basement apartment rented to A+Tenant (willing to stay or move). Additional finished rec room with 4pc bathroom in basement for personal use. Stone driveway and walk way, 5 car parking. Must see!! (id:59911)
Homelife Maple Leaf Realty Ltd.
903 - 9 Valhalla Inn Road
Toronto, Ontario
Prime Location! This stunning 1-bedroom, 1-bathroom unit features a modern kitchen in pristine condition and a newly renovated bathroom. Step out onto your private balcony and enjoy the view! Perfectly situated for convenience, it is just steps away from Cloverdale Mall and a quick 3-minute walk to the nearest TTC street-level stop. Commuting is effortless with easy access to Highway 427. Families will appreciate the proximity to schools, with Bloorlea Middle School being only a 5-minute walk away and St. Elizabeth Catholic School just a 7-minute walk. For outdoor enthusiasts, East Mall Park is a short 3-minute stroll, and Dennis Flynn Park with its West Mall Rink is only a 6-minute walk. This unit offers modern living combined with unbeatable access to essential amenities, making it an opportunity you wont want to miss! SEE ADDITIONAL REMARKS TO DATA FORM. **EXTRAS** NONE-SOLD AS IS AS PER SCHEDULE "A" (id:59911)
RE/MAX Crossroads Realty Inc.
710 - 28 Ann Street
Mississauga, Ontario
Welcome to Westport at 28 Ann Street, a premier residence in the heart of Port Credit, Mississauga. This stunning 1-bedroom + den, 1-bathroom suite offers modern elegance with an open-concept layout and an abundance of natural light streaming through floor-to-ceiling windows, creating a bright and inviting living space. Located in a luxury building, this unit provides a perfect blend of style, comfort, and convenience. Situated just a five-minute walk from Lake Ontario, residents can enjoy scenic waterfront trails, parks, and the vibrant atmosphere of Port Credits shops, restaurants, and cafés. Commuting is effortless with the Port Credit GO Station just steps away, offering quick access to downtown Toronto, while major highways are easily accessible for added convenience. Westport offers a wide range of exceptional amenities, including a 24/7 concierge and security service, a state-of-the-art fitness centre, and a co-working hub and lounge, ideal for those working remotely. Pet owners will love the dedicated pet spa, while the rooftop terrace provides breathtaking views and a perfect space for relaxation and socializing. Experience sophisticated living in one of Mississauga's most sought-after communities. This is your opportunity to enjoy luxury, convenience, and waterfront charm all in one place. (id:59911)
Pmt Realty Inc.
3646 Molly Avenue
Mississauga, Ontario
A stunning gem in the heart of Mississauga! Upper Floor Only! Available May 1st ! Absolutely Gorgeous! It shows to perfection! Fully Renovated, 3 Bedrooms, 1 Bathroom, raised bungalow, with 2 Parking Spots Plus Garage. Finished From Top To Bottom, Tons Of Light, Spacious & Cozy! Thousands Spent In Upgrades & Renovations-Everything Is New-Custom Built Kitchen With Quartz Countertops, Huge Breakfast Bar, Custom Backsplash, Stainless Steel Appliances And Tons Of Storage Space, New Bathroom, Hardwood Floors Throughout, Freshly Painted, New Light Fixtures, New Doors, Big Balcony, Fully Fenced Backyard, Amazing and convenient location, Close To Public Transit, Shopping & Minutes To Major Highways And Square One. (id:59911)
RE/MAX Premier Inc.
112 - 2550 Argentia Road
Mississauga, Ontario
This prime ground-floor office space offers an exceptional location with unbeatable convenience. Just a short walk from Meadowvale GO Station and only a minute's drive from Highway 401, this property is easily accessible for both staff and visitors. The building offers ample free parking, ensuring hassle-free parking for everyone.The office layout features a large, well-appointed boardroom perfect for meetings, along with 2-3 private offices for focused work. Additionally, there's an open-concept work area ideal for collaborative tasks, as well as a kitchenette for staff convenience. This space is perfect for businesses seeking a functional and easily accessible workspace with a professional atmosphere.***Utilities included in the TMI*** Unit Comes Fully Furnished!!! (id:59911)
RE/MAX Real Estate Centre Inc.
