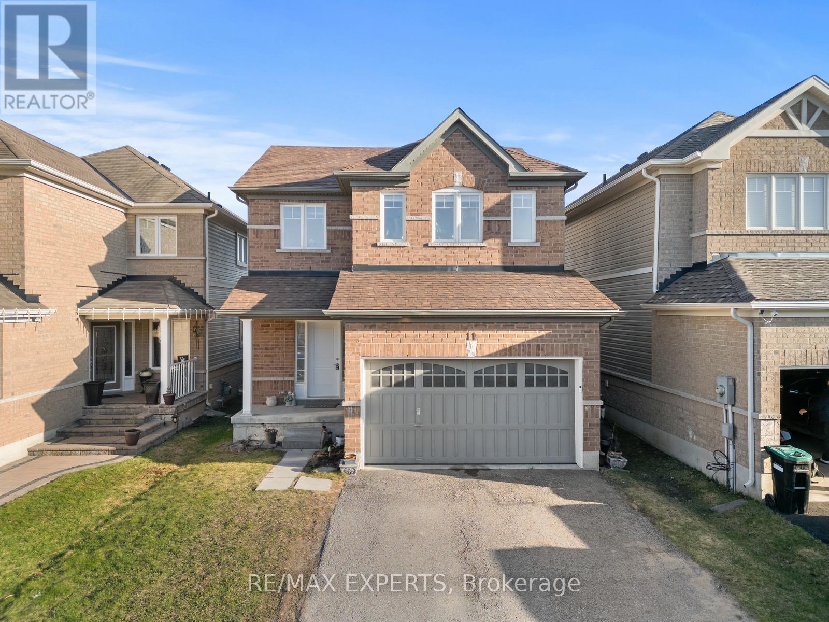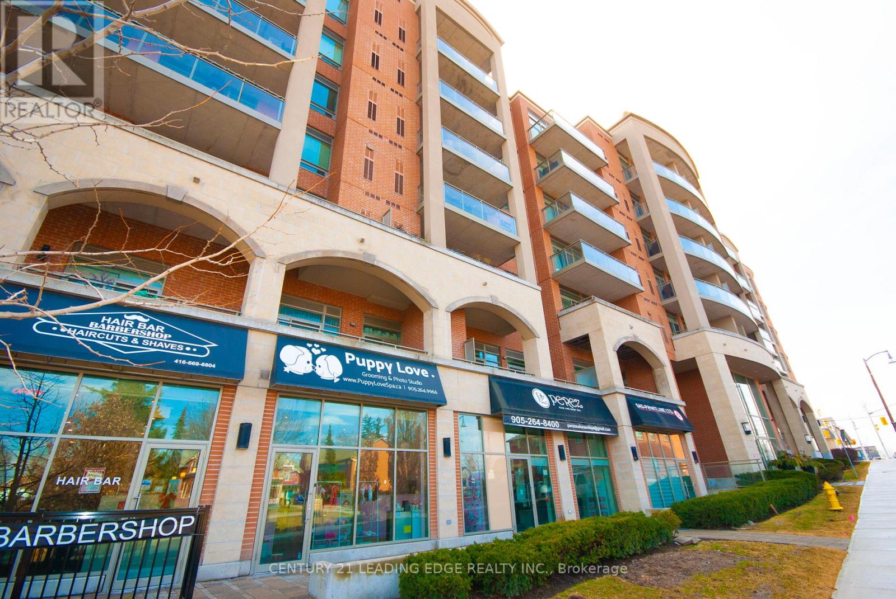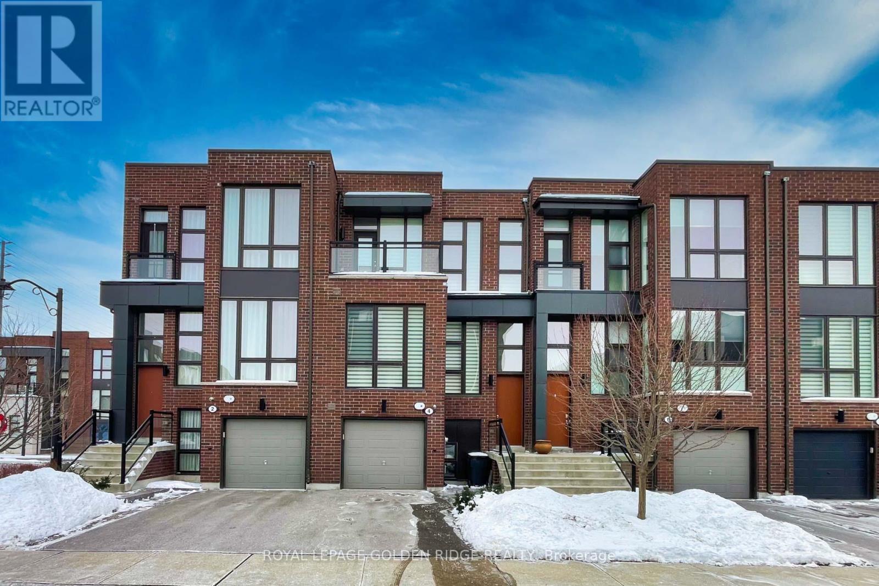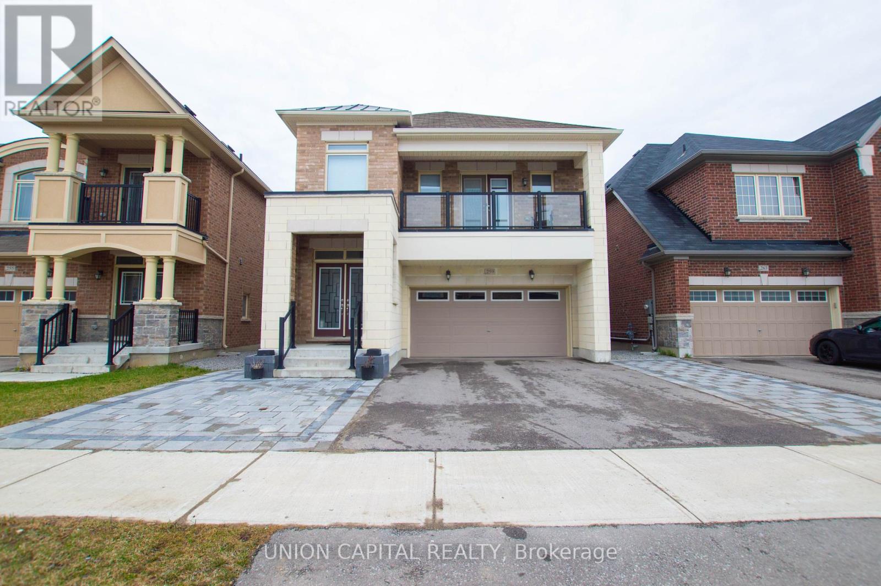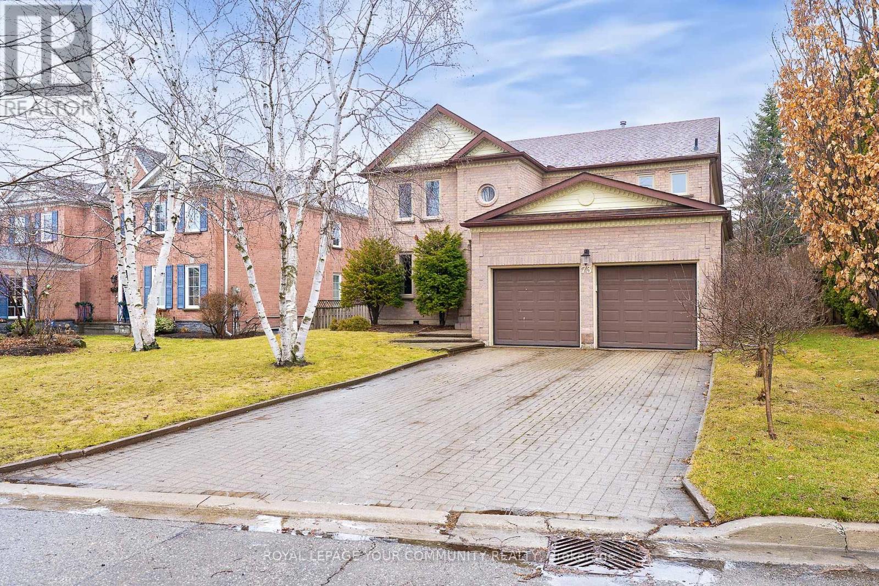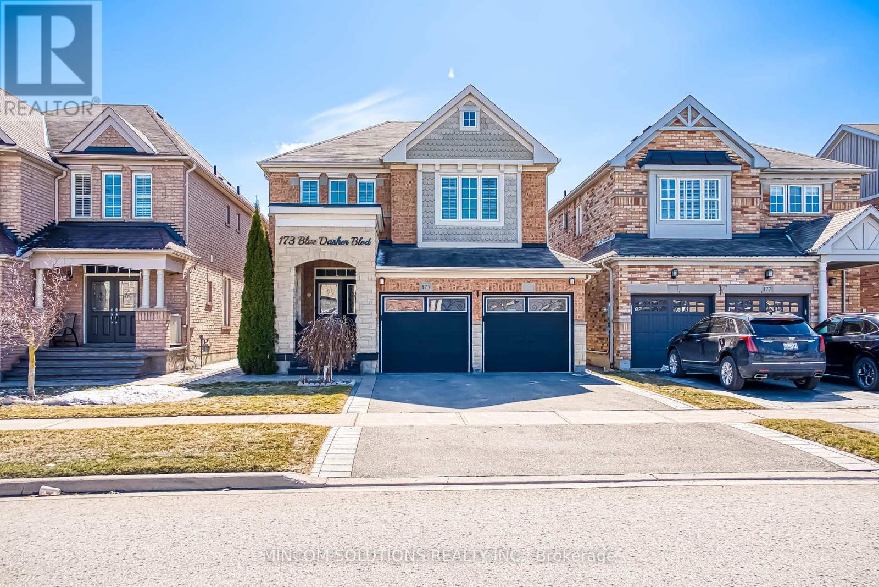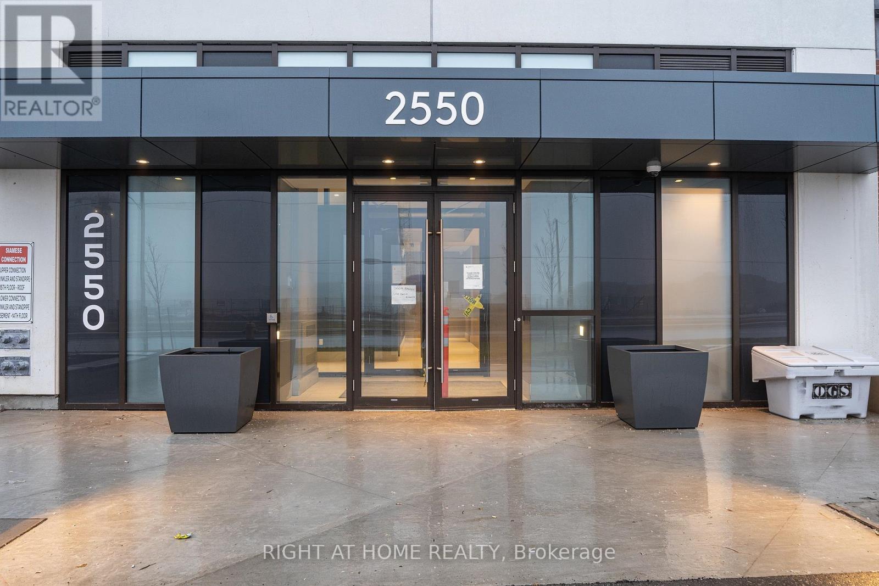11 Warman Street
New Tecumseth, Ontario
Welcome to 11 Warman Street, a charming, move-in-ready 3-bedroom, 3-bathroom home located in one of New Tecumseths most sought-after family neighbourhoods. Step inside to find an inviting open-concept main floor that effortlessly blends comfort and functionality. The heart of the home features a cozy living space with natural light streaming through large windows, and a stylish kitchen with rich cabinetry, stainless steel appliances, and plenty of counter space for family meals or entertaining guests.The living and dining areas flow seamlessly to the fully fenced backyard through sliding glass doors perfect for kids, pets, or summer BBQs. Upstairs, you'll find three generously sized bedrooms, including a spacious primary suite with its own ensuite bath. Located just minutes from schools, parks, trails, shopping, and major commuter routes, this home offers the perfect blend of small-town charm and everyday convenience. Don't miss your chance to make this beautiful house your forever home! (id:59911)
RE/MAX Experts
11 Warman Street
New Tecumseth, Ontario
Welcome to 11 Warman Street, a charming, move-in-ready 3-bedroom, 3-bathroom home located in one of New Tecumseths most sought-after family neighbourhoods. Step inside to find an inviting open-concept main floor that effortlessly blends comfort and functionality. The heart of the home features a cozy living space with natural light streaming through large windows, and a stylish kitchen with rich cabinetry, stainless steel appliances, and plenty of counter space for family meals or entertaining guests.The living and dining areas flow seamlessly to the fully fenced backyard through sliding glass doors perfect for kids, pets, or summer BBQs. Upstairs, you'll find three generously sized bedrooms, including a spacious primary suite with its own ensuite bath. Located just minutes from schools, parks, trails, shopping, and major commuter routes, this home offers the perfect blend of small-town charm and everyday convenience. Don't miss your chance to make this beautiful house your forever home! (id:59911)
RE/MAX Experts
Basement - 2319 Jack Crescent
Innisfil, Ontario
Discover the perfect blend of tranquility and modern living in this thoughtfully designed,brand-new 2-bedroom basement apartment. Nestled on a quiet crescent, this residence offers an ideal retreat for a young professional or couple seeking a refined, low-maintenance lifestyle in a peaceful, well connected neighbourhood. Step into a bright, open-concept layout, modern kitchen with Stainless Steel appliances including built-in dishwasher and spacious dining area. You'll love the oversized primary bedroom and generous second bedroom, giving you all the space you need to relax or recharge.Other perks include a stylish 4-piece bathroom, In-suite laundry, and 2-car tandem parking. Take advantage of the proximity to Innisfil Beach and beautiful lakeside trails perfect for weekend strolls or evening runs. Tenants will be responsible for 30% of the Utilities. Internet is included. (id:59911)
Keller Williams Referred Urban Realty
228 - 281 Woodbridge Avenue
Vaughan, Ontario
Renaissance Court in West Woodbridge, near Vaughan Metropolitan Centre, Mid-rise boutique building close to Market Lane and commuter highways, Open-concept 1-bedroom and den with spacious balcony, large ensuite laundry, Engineered wood floors throughout, no carpets, Kitchen with stainless steel appliances, breakfast bar, granite countertops, Includes washer/dryer, window coverings, and light fixtures, Luxury with 10-ft ceilings and central air, 1 underground parking space and 1 storage locker, Amenities: Concierge, fitness room, party room, Visitor parking, Elevate living at Renaissance Court with details crafted for a sophisticated, modern lifestyle. unit has been professionally cleaned top to bottom. You will love it here! (id:59911)
Century 21 Leading Edge Realty Inc.
4 Allerton Road
Vaughan, Ontario
STUNNING FREEHOLD TOWNHOUSES IN THORNHILL. NICE NEIGHBOURHOOD , BUILDER UPGRADED $$$$, 2ND FLOOR 10" CEILINGS, FLOOR TO CEILING WINDOWS, HARDWOOD FLOORING THROUGHOUT, HUGH EXTENDED KITCHEN & LARGE QUARTS COUNTERTOP, HIGH END APPLIANCES, LOTS OF POT LIGHT, WITH BIG EXQUISITE CHANDELIER IN MAIN ENTRANCE, AND CHANDELIERS IN BOTH MASTER ROOM AND DINING ROOM. ALL STONES, NO GRASSES AT BACKYARD. EASY TO ACCESS 407,HWY#7,BANKS,RESTAURANTS,TIM HORTONES, TOP-RANKING SCHOOLS, PARKS, SUPERMARKET FOR ALL AMENITIES. *MOVE IN CONDITION.* DON'T MISS THIS CHANCE! (id:59911)
Royal LePage Golden Ridge Realty
Bsmt - 259 Walter English Drive
East Gwillimbury, Ontario
Step Into This Stunning, Never-Lived-In Basement Apartment Including All Utilities! Featuring A Bright, Above-Grade Layout With Large Windows And An Abundance Of Pot Lights, Creating A Warm And Inviting Atmosphere Throughout. The Space Boasts Stylish Laminate Flooring, Elegant Stone Countertops, And Brand-New Stainless-Steel Appliances, Including A Brand-New Private Washer And Dryer. Enjoy The Spacious 3-Piece Bathroom, Highlighted By An Oversized Glass-Enclosed Standing Shower With Ample Storage Space. The Unit Comes Furnished With A Brand-New Queen-Size Bed And Extra Firm Mattress (Removable Upon Request). Perfectly Located Just Minutes From Highway 404,Shopping Centres, Grocery Stores, Banks, And All Major Points Of Interest This Apartment Offers The Ultimate In Comfort And Accessibility. (id:59911)
Union Capital Realty
Th 152 - 31 Almond Blossom Mews
Vaughan, Ontario
3 Bedroom, 2.5 Bath Mobilio Townhouse w/ large private rooftop terrace located in the heart of Vaughan. 9 Ft ceilings on the main floor. Open concept modern kitchen w/Quartz countertop & island, backsplash. Master bedroom with 5Pcs Ensuite bathroom and W/O balcony. Ensuite laundry on upper floor. Rooftop Private Terrace at Upper Floor. Laminate Through-Out & Lots of Windows w/Sunlight. Minutes To Highway 7/400/407 And Nearby Public Transportation. Close To York U, VMC, YMCA, IKEA, Costco, Cineplex, Shopping, Restaurant. (id:59911)
Bay Street Group Inc.
73 Highgrove Crescent
Richmond Hill, Ontario
Don't Miss Out On The Opportunity To Own Rarely Offered Exquisite Family Home Located In Most Prestigious Heritage Estates in Mill Pond Quiet Crescent Surrounded By Ponds And Trails! This Home Situates on Large 55 Ft Wide Lot And Features Very Cozy Traditional Layout With A Formal Dining Room, Main Floor Office With French Doors, Family Room With Natural Wood Fireplace! Separate Side Entry Mudroom With Laundry And Direct Entrance To Garage. 2nd Floor Features Large 4 Bedrooms and 2 Washrooms With Linen Closet In Each Washroom. This Home Was Meticulously Maintained And Updated In Recent Years: Roof/Windows/On-suite Shower/Fence. Freshly Painted With Flat Ceilings Throughout. Large Updated Eat in Kitchen With Build In Pantry, Porcelain Floors And Walkout To Interlocked Patio. Large Interlocked Driveway With No Sidewalk. Steps To The Serene Rumble Pond Park, Scenic Mill Pond, Nature Trails, Hiking. Walking Distance to Top Rated Elementary Pleasantville PS, St. Theresa Catholic School, Alexander Mackenzie H.S. With IB (International Baccalaureate) And Arts Programs. Nearby Many Restaurants, Supermarkets, Shopping, Library, Richmond Hill Centre For The Performing Arts, Highways, Public Transit Via YRT & RH Go/Maple Train Stations. (id:59911)
Royal LePage Your Community Realty
173 Blue Dasher Boulevard
Bradford West Gwillimbury, Ontario
This exceptional Great Gulf home, located in the highly desirable Summerlyn neighborhood, showcases remarkable upgrades and meticulous attention to detail. The main floor boasts smooth 9-foot ceilings, elegant pot lights, and stunning coffered and cathedral ceilings, creating a bright, open ambiance. Beautiful hardwood floors and sleek porcelain tiles flow seamlessly throughout, with no carpet to be found, ensuring both style and easy maintenance.As you enter through the grand double doors, a spacious foyer greets you and leads to an expansive, airy living space ideal for both family life and entertaining. The centerpiece of the home is the gorgeous, modern, family-sized kitchen, which features luxurious quartz countertops, a tasteful backsplash, and a breakfast bar island, perfect for casual dining and socializing. This culinary haven is designed for both functionality and style.The family area is equally impressive, with oversized windows, a pass through and a cozy gas fireplace that adds warmth and character to the space. Throughout the home, the pride of ownership is evident in the pristine condition and well-maintained interiors, offering comfort and elegance at every turn.Step outside to the beautifully designed outdoor space, which includes a patterned concrete patio for outdoor dining or relaxation, complemented by an interlocking walkway and a stunning stone front veranda, enhancing the homes curb appeal.Conveniently located near top-rated schools, SmartCentres Bradford shopping, and picturesque parks like Summerlyn Parkette South, this home offers the perfect combination of elegance, practicality, and a prime location. (id:59911)
Mincom Solutions Realty Inc.
8 - 3300 Steeles Avenue W
Vaughan, Ontario
Situated In A High-Traffic Area Facing Steeles Ave, This 2,000 Sq. Ft. Commercial Unit Offers Outstanding Exposure And Signage Visibility. Conveniently Located Just Off Highway 400 South, This Property Is Surrounded By Major Businesses, Including Tim Hortons And McDonald's And York University Just Minutes Away. This Unit Is Well-Suited For A Variety Of Uses, Including A Showroom Or Other Business Ventures. Whether You Are Looking To Expand Your Operations Or Establish A New Presence, This Space Provides The Ideal Layout And Strategic Location To Support Long-Term Business Success. (id:59911)
RE/MAX Experts
722a Lake Drive S
Georgina, Ontario
Spectacular Direct Canal Front Custom-Built Raised Bungalow!This stunning all-brick raised bungalow, crafted by a renowned local builder, offers year-round access to Lake Simcoe and is just minutes from Highway 404. Situated on a premium direct canal-front lot, it features a fully remodeled permanent dock, allowing you to park your boat right in your backyard and enjoy the ultimate waterfront lifestyle.Inside, the spacious open-concept layout boasts gleaming hardwood floors, pot lights, and a floor-to-ceiling stone fireplace, creating a warm and inviting atmosphere. Multiple walk-outs lead to an expansive 30 ft x 12.5 ft deck, offering stunning water views.The chefs kitchen is a showstopper, featuring a large center island, Brazilian granite counters and backsplash, crown molding, valance, under-cabinet lighting, and stainless steel appliances, combining elegance and functionality.The primary suite is a private retreat, complete with scenic views, a spa-like 4-piece ensuite, and a walk-in closet with built-in shelving. The fully finished lower level offers above-grade windows, a generous family room, two additional bedrooms with extra-large closets, and an oversized 4-piece bathroom, perfect for guests or family.Step outside to the fully renovated permanent dock, providing seamless access to Lake Simcoe. A newly installed metal roof ensures both durability and modern appeal. Located across from West Park, this home is surrounded by beautiful green spaces and recreational amenities, offering the best of both relaxation and outdoor adventure.Turn-key and move-in ready, this rare waterfront gem wont last long. Dont miss this opportunity to own your dream lakeside home! (id:59911)
Bay Street Group Inc.
2015 - 2550 Simcoe Street N
Oshawa, Ontario
Welcome to Suite 2015 at 2550 Simcoe Street North! A 2 BED unit, bright, well laid out, east-facing with full-width balcony, open-sky parking, private locker, in the upscale Windfields area with brand new Costco, Shopping Plaza, Groceries, Restaurants, ON-Tech University/Durham College, 407, & transit downstairs. Over 20,000 sq. ft. of building amenities: outdoor BBQ, gym, theatre, guest suites, party/meeting room, all built by Tribute, Durham's Builder-of-the-Year! An excellent unit in an excellent area marking an excellent opportunity! (id:59911)
Right At Home Realty

