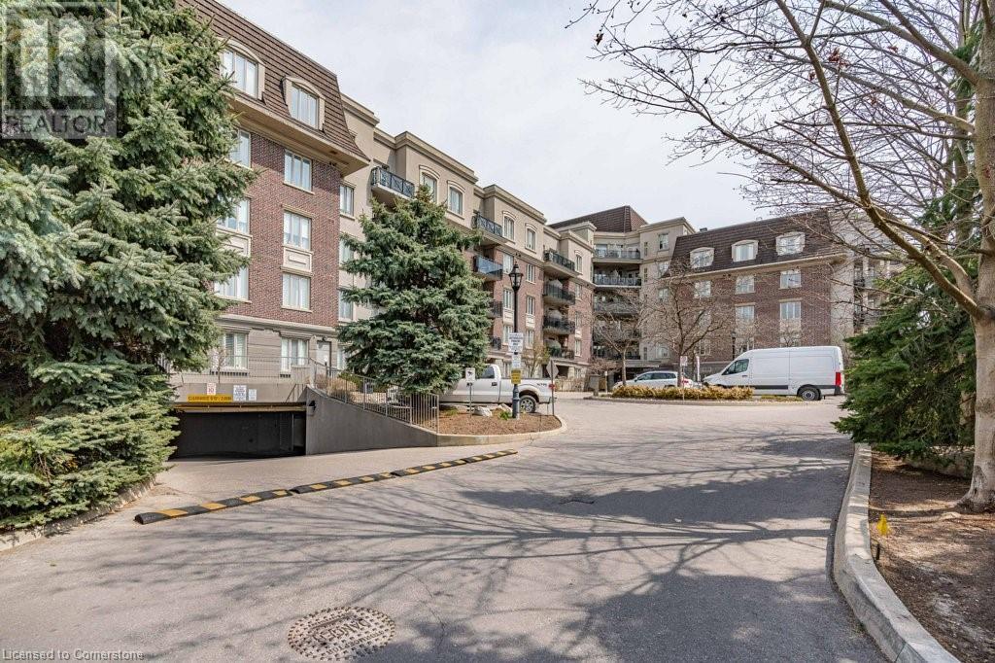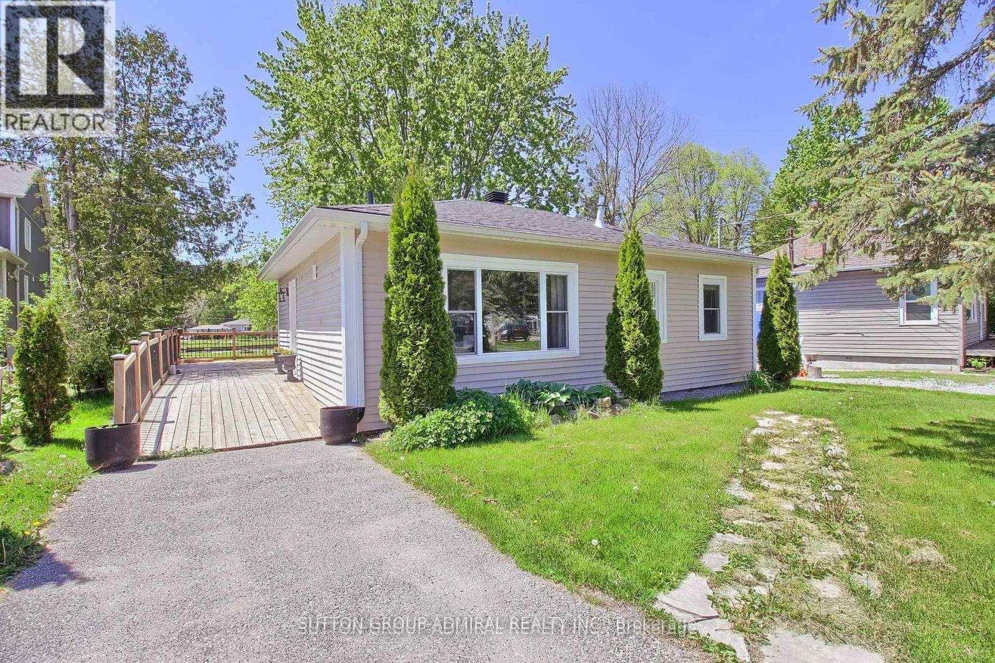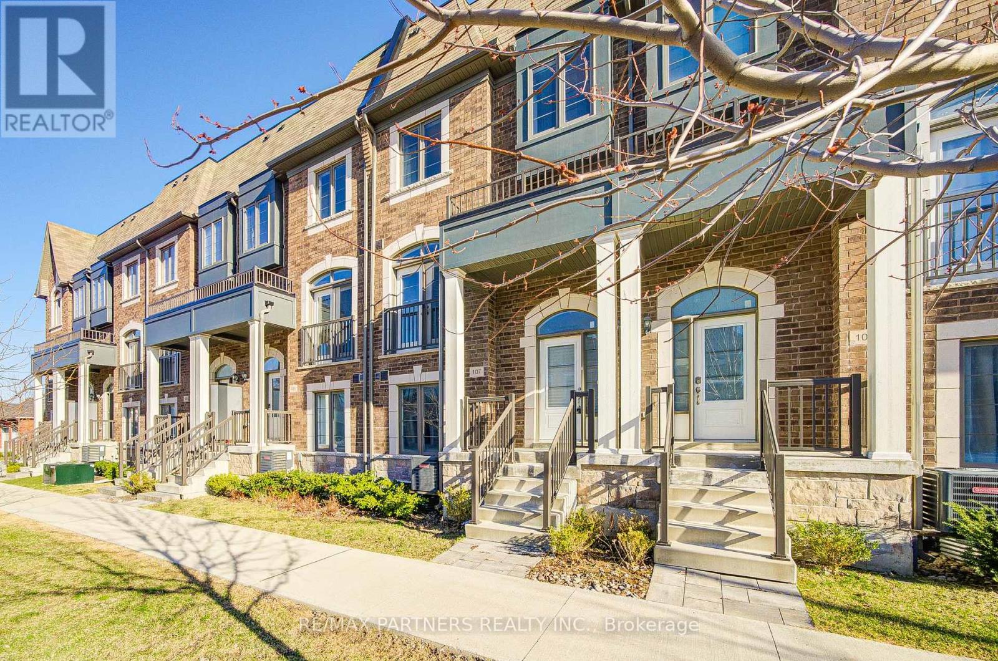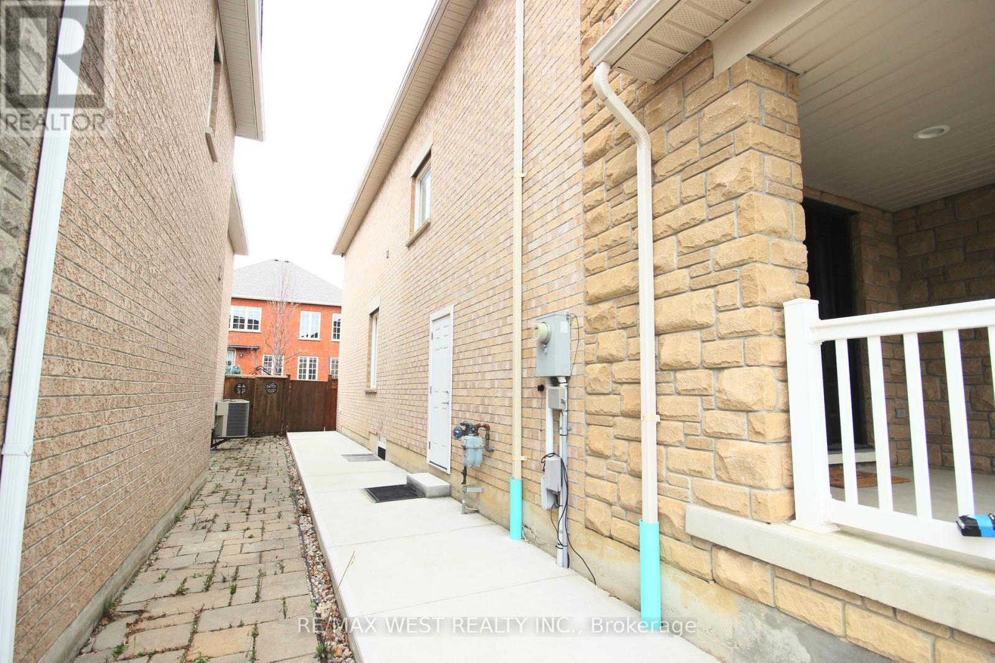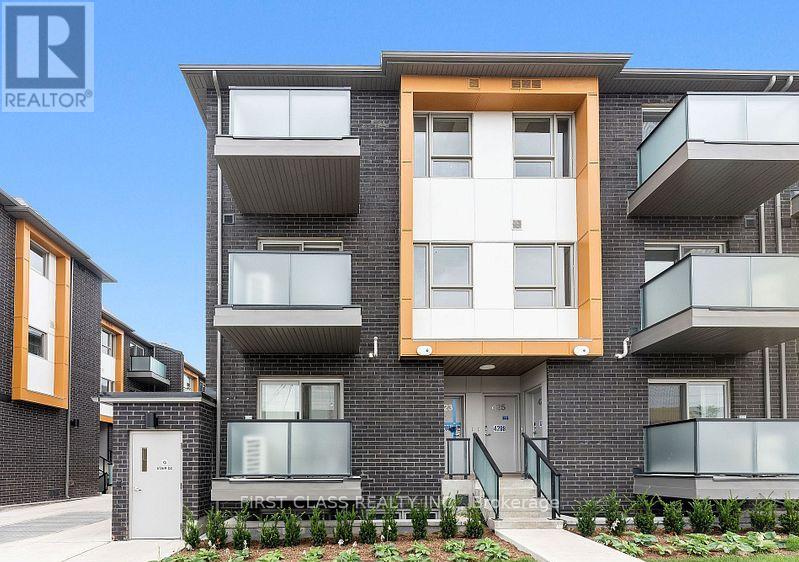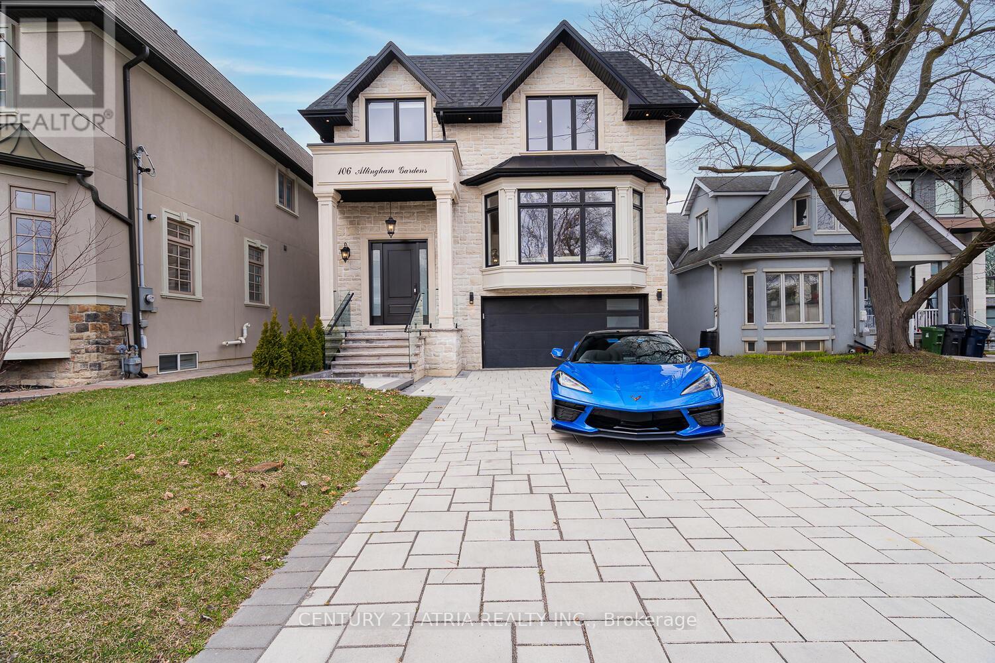7229 Davy Drive
Ramara, Ontario
RENOVATED BUNGALOW WITH NEWER ADDITION ON A PRIVATE LOT WITH 73 FT OF BLACK RIVER FRONTAGE! Welcome to this lovely bungalow, offering over 1,600 sq ft of living space, including a newer 200 sq ft addition. The newly renovated kitchen features quartz countertops, stainless steel appliances, and a dual stainless steel sink, perfect for culinary enthusiasts. The open-concept layout boasts durable vinyl flooring, crown moulding, large sunlit windows, and neutral finishes and decor throughout. Enjoy cozy evenings by the wood stove in the living room, which provides supplementary heating. The spacious primary bedroom offers a comfortable retreat. Outside, the backyard is a haven with a barrel sauna, a large deck offering scenic views, and steps leading down to the water, where you can add a dock. The private lot, surrounded by mature trees, has a depth of 230 ft and 73 ft of shoreline along Black River, allowing you to savor serene river views and admire the sandy shoreline. Appreciate the added privacy with no neighbours directly across the river. Situated near Highway 11, Simcoe County Road 169, schools, parks, a community center, and various amenities, this property is perfectly located. Additionally, ample parking is available in the carport and the massive driveway, which can accommodate over 10 vehicles. The property includes a metal roof for added peace of mind and is connected to the municipal water supply. A riverfront lifestyle beckons at this charming #HomeToStay! (id:59911)
RE/MAX Hallmark Peggy Hill Group Realty
2750 King Street E Unit# 611
Hamilton, Ontario
Live in style at The Jackson in the heart of Stoney Creek! This bright and spacious condo features an open-concept kitchen with breakfast bar, flowing into a large living/dining area—perfect for relaxing or entertaining. With 2 bedrooms plus a den, there’s plenty of space for a home office or whatever suits your lifestyle. The primary bedroom includes a walk-in closet, 4-piece ensuite, and walk-out to a private balcony with stunning views. The second bedroom is generously sized and located across from a large, wheelchair-accessible 3-piece bath with in-suite laundry. Enjoy top-notch amenities: a gym, party/games room, library, guest suite, BBQ area, and more—all with concierge service and underground parking. Steps from St. Joe’s East, Red Hill Parkway, Eastgate Square, parks, schools, and transit. Welcome to modern, convenient living in a community you’ll love. (id:59911)
Royal LePage Burloak Real Estate Services
245 Dalesford Road Unit# 317
Toronto, Ontario
High end, low rise, this sought after building is filled with discerning neighbours in the ideal location for commuters in need of room to run around. This well appointed unit is surrounded by custom homes just steps to shops and transit on The Queensway, a minutes walk to Grand Avenue Park and steps the Lake. Upgraded with NO CARPET, this early 2000s built model features stone counters throughout, in suite laundry, stainless appliances and great storage! The open concept floorplan provides great flow for entertaining and fits full scale furnishings with ease, creating a cozy layout with room to work from home! Fresh white walls just waiting for your finishing touches. Private underground parking will add minutes to your day in snowy weather, just get up and go. Great opportunity to enjoy the third floor of this impressive building for only the second time since its been built! (id:59911)
RE/MAX Escarpment Realty Inc.
40 Isle Vista Drive W
Georgina, Ontario
Water Access!!! Well Maintained 3 Bedroom Property In A Private Community Close To 404. Open Concept W/ S/S Appliances. 200 Amps. Radiant Heat Floors Throughout The House, Huge Deck With Wheel Chair Access. Dock For Your Water Toys And Access To Lake Simcoe Just Few Feet Away. Huge Backyard For Your Garden. Close To 2 Private Beaches, 2 Parks. A Private Marina With Boat Launch (Min Fees), This Could Be Your Primary Home Or 4 Seasons Cottage Offer Boat Access And Winter Fishing On Lake Simcoe. Beach Association Maintenance For 2 beaches And Parks - $100 A Year. (id:59911)
Sutton Group-Admiral Realty Inc.
305 - 7805 Bayview Avenue
Markham, Ontario
Welcome to The Landmark of Thornhill, a rarely offered, sun-filled upgraded unit ideally located at John & Bayview. This spacious condo offers a well-designed layout featuring a modern kitchen complete with stainless steel appliances, granite backsplash, onyx countertop breakfast bar, and extended cabinetry reaching the ceiling, perfect for everyday living and entertaining. The open-concept living and dining area is bright and inviting, enhanced by floor-to-ceiling windows and serene views of the landscaped courtyard and lush greenery. The primary bedroom includes a walk-in closet and a private 4-piece ensuite bathroom. A second full bathroom offers added convenience, and the enclosed sunroom functions beautifully as a den or home office. The sunroom is extended into the second bedroom, but can easily be converted back. With hardwood throughout, this unit is easy to maintain. Enjoy worry-free living with maintenance fees that cover ALL UTILITIES, including cable TV and internet. This sought-after building is located just minutes from Highways 407 & 404, with quick access to shops, restaurants, parks, public transit, and all everyday amenities. Steps to Bayview Plaza and Thornhill Community Centre. Building amenities include bike storage, concierge service, an exercise room, party/meeting room, tennis court, and visitor parking. Residents also enjoy the added security of a concierge/security team. (id:59911)
RE/MAX Key2 Real Estate
107 Lichfield Road
Markham, Ontario
Rare find 2 car garage townhome in The Prestigious "Unionville"!!!Fresh painted 3 bedroom 5 bath, ground level office can easily converted to seperated entrance 4th bedroom with ensuite. 9Ft ceiling, hardwood floor throughout, open concept kitchen with island, lots of pot light, ground level laundry room ,Basement with Above Grade Windows, Direct Garage Access, nestled In A Top-Ranking School District (Unionville HS), close To York University Markham Campus, No Frills, Whole Foods, Restaurants, VIVA, GO Train, Cineplex, Quick Access To Hwy 7/407/404. (id:59911)
RE/MAX Partners Realty Inc.
Basement - 150 Valley Vista Drive
Vaughan, Ontario
Welcome to this rarely offered, beautifully renovated, south-facing legal 2-bedroom basement suite, where modern comfort meets everyday convenience in one of the city's most peaceful and welcoming neighbourhoods. Thoughtfully updated and impeccably maintained, this suite features a private side entrance, offering the perfect blend of privacy and independence ideal for professionals, couples, or anyone looking for a quiet place to call home. Step inside and be greeted by a bright, open-concept living space that exudes both warmth and sophistication. The generously sized kitchen boasts sleek finishes, ample cabinetry, and a contemporary design thats perfect for both entertaining guests and enjoying cozy evenings in.As an added bonus, the suite comes partially furnished, making your move-in a breeze. Enjoy two spacious bedrooms, your very own in-suite laundry, and the convenience of a dedicated parking spot. Location-wise, it doesn't get much better -- you're just steps away from lush parks, top-ranked schools, a cutting-edge community centre, three nearby GO stations, and a wide selection of shopping and everyday amenities. Whether you're looking to unwind in a tranquil setting or stay connected to the best the city has to offer, this suite delivers on all fronts. Tenant to pay 40% utilities. (id:59911)
RE/MAX West Realty Inc.
48 Blaisdale Road
Toronto, Ontario
Welcome to this delightful 3-bedroom + den, 2-bathroom house located in the heart of Dorset Park. Situated on the tree-lined Blaisdale Road, this home offers ample space and modern comforts for you and your family. Great features like - Spacious living area, private pool, 3 large comfortable bedrooms, and a finished basement. Conveniently located within walking distance to a newly renovated plaza featuring shopping, restaurants, and public transportation, this home is perfect for families or professionals seeking a comfortable and well-connected lifestyle. Plus, easy access to anywhere in the city being only 5 minutes from the 401.Available to move in immediately. Don't miss out on this fantastic leasing opportunity! (id:59911)
Real Estate Homeward
534 - 2791 Eglinton Ave East Avenue E
Toronto, Ontario
Discover this newly built 1-bedroom, 1-bathroom 1 Parking townhouse nestled in the highly sought-after Toronto East neighborhood. Just steps from top amenities including schools, parks, grocery stores, and a variety of transit options like the Eglinton LRT, TTC buses, and Kennedy Subway Station. The modern kitchen features stainless steel appliances, a sleek granite countertop, and stylish backsplash ideal for both everyday cooking and entertaining guests. Additional perks include ensuite laundry and a convenient underground parking spot. (id:59911)
First Class Realty Inc.
1009 - 101 Charles Street E
Toronto, Ontario
luxury Condo With Gorgeous City View. Bright, Spacious Bachelor W/9 Ft Ceiling . Modern Kitchen W/ Stainless Steel Appliances, Backsplash. Plenty Of Kitchen & Bathroom Storages. Walk To Subway, Bloor,Yonge, Starbucks, Bars & Supermarkets, Restaurants And More. Concierge 24Hr, Luxurious Amenities - Gym, Outdoor Pool, Party Lounge W/ Catering Kitchen, Steam Rooms. (id:59911)
Homelife Landmark Realty Inc.
106 Allingham Gardens
Toronto, Ontario
Breathtaking Custom Home In High Demand area of Clanton Park. Enjoy Luxury Living With 3600 sqft on the 1st & 2nd Floors. Huge pool size backyard. High-end Lux Finishes/Features Thru-out. Wide Plank H/W Flooring, Feature Fireplace, Top Of The Line Appliances, Exquisite Kitchen Design, Millwork, Stonework. The Perfect Blend of Open Concept, Soaring Ceilings, Oversized Windows and 5 skylight Allow The Natural Light To Flood The Spaces! The 2nd Floor Will Surely Delight With It's Huge Center Skylight, Glorious Primary Bedroom With Large Ensuite, Sensational W/I Closet, Make-Up Retreat & More! All Bedrooms Have Private Ensuite & Closet. The 2nd Floor Also Includes A Laundry Rm with Sink. The Basement Level Is Sure To Impress With It's high ceilings, Bar with Sink, Radiant Heated Floors Thru-Out. With Oversized Walk-out, Fills The Space with Natural Light, 2 Bedrooms, 3 pc Washroom, 2nd Laundry Rm. Minutes to 401, TTC, Shops & Restaurants. **Extras** JenAir Paneled Fridge & Freezer, S/S Oven & Micro, B/I Gas Cooktop, W/Hood-Fan, B/I DW, Pot Filler. Decor Wine Rack, 3 Fireplaces. Large Porch with Flagstone in Porch. Interlock in Driveway, Stone & Pre-cast Facade. (id:59911)
Century 21 Atria Realty Inc.
54 - 68 Farm Greenway
Toronto, Ontario
Convenient Location! Great Neighbourhood! Newly renovated Townhouse with 4 bedrooms 4 washrooms and with two Parkings. Kitchen with Quartz Countertop, and Stainless Steel Appliances. Pot Lights, Front Porch, Fence Backyard, Finished Basement with Large Rec Room and Kitchen. In LawSuite. Steps to TTC, Parkway Mall, Shopper, Metro, Banks, and Schools Close to Highway 401 and 404. Internet, Water and Grass Cutting Included. (id:59911)
Homelife Galaxy Real Estate Ltd.


