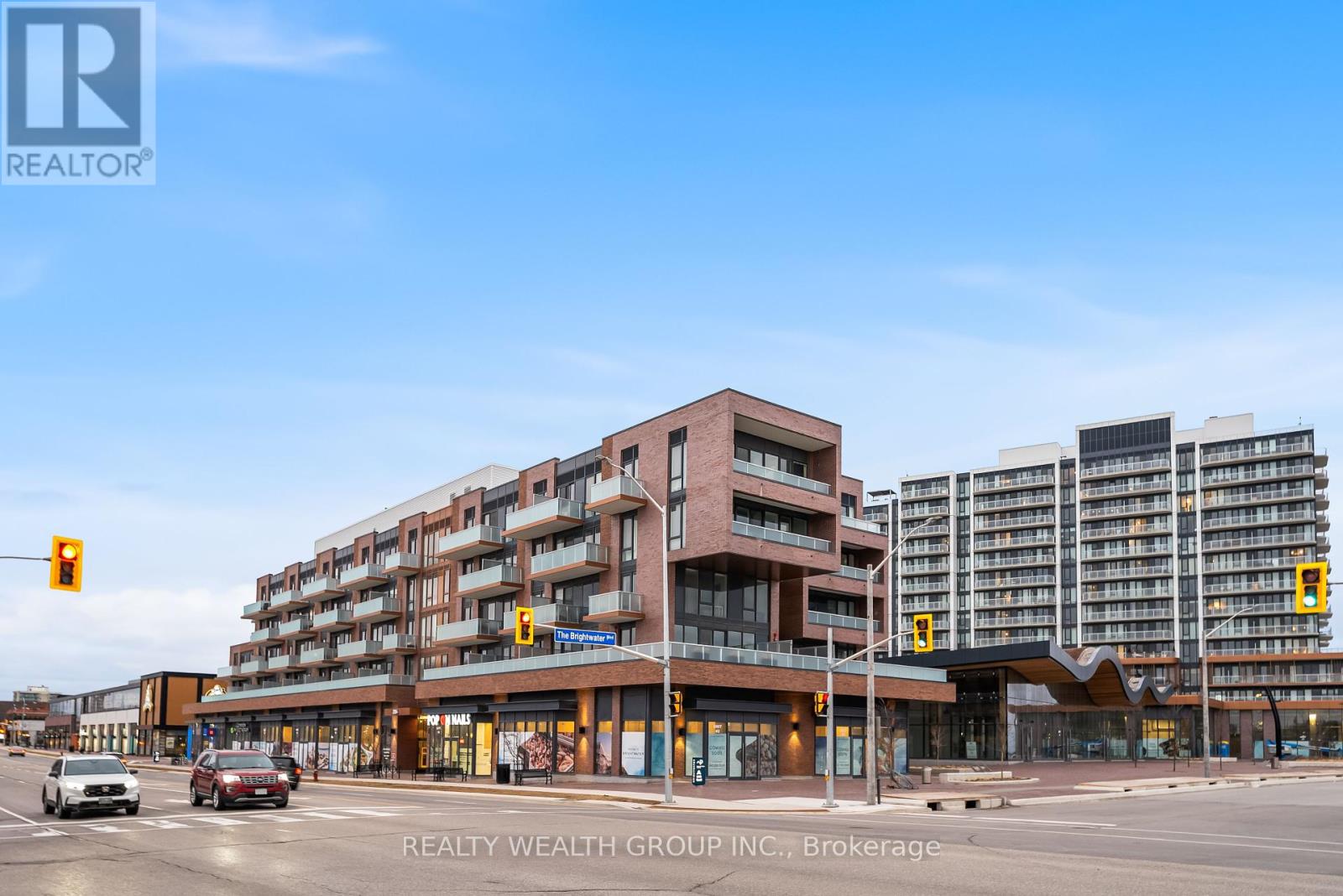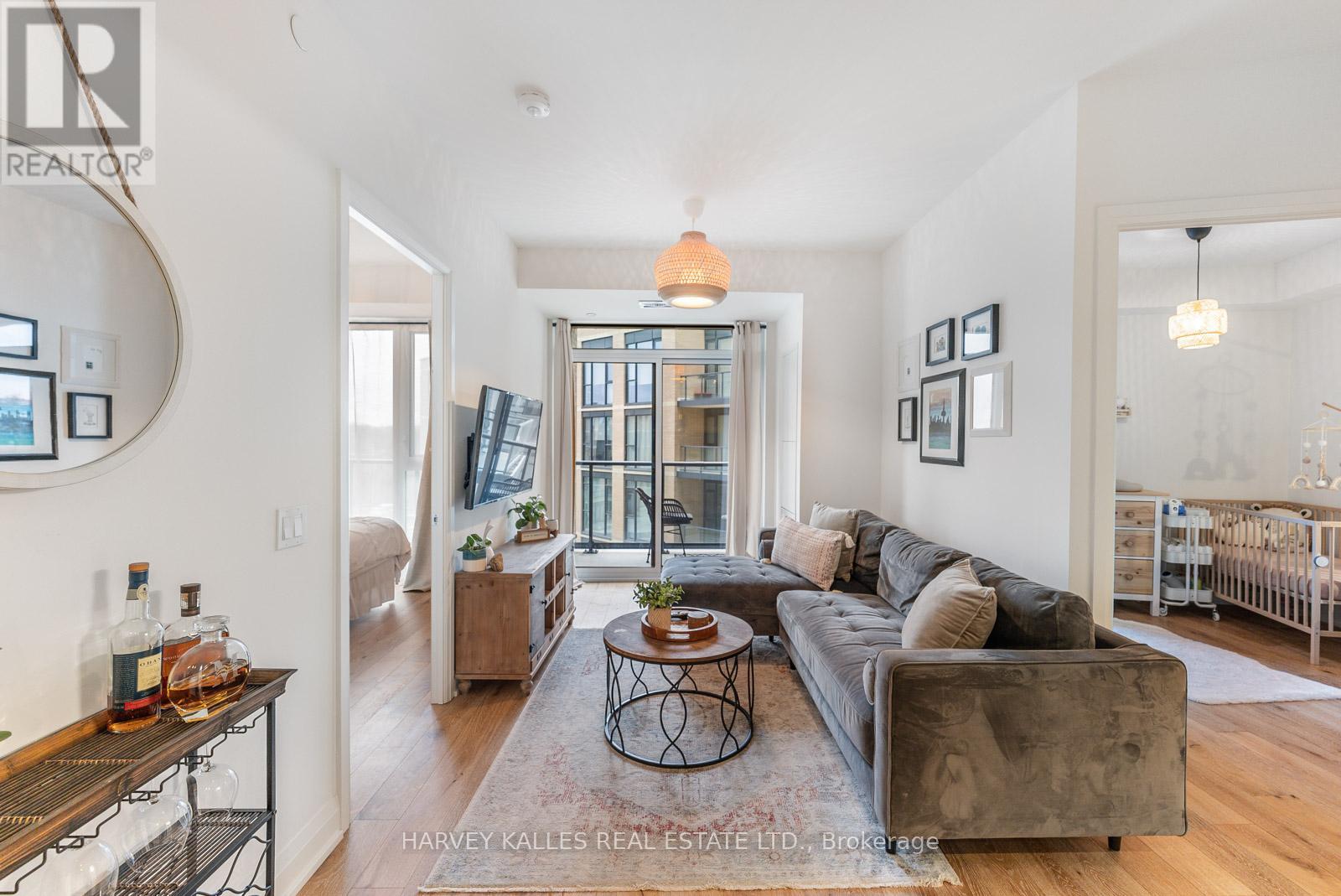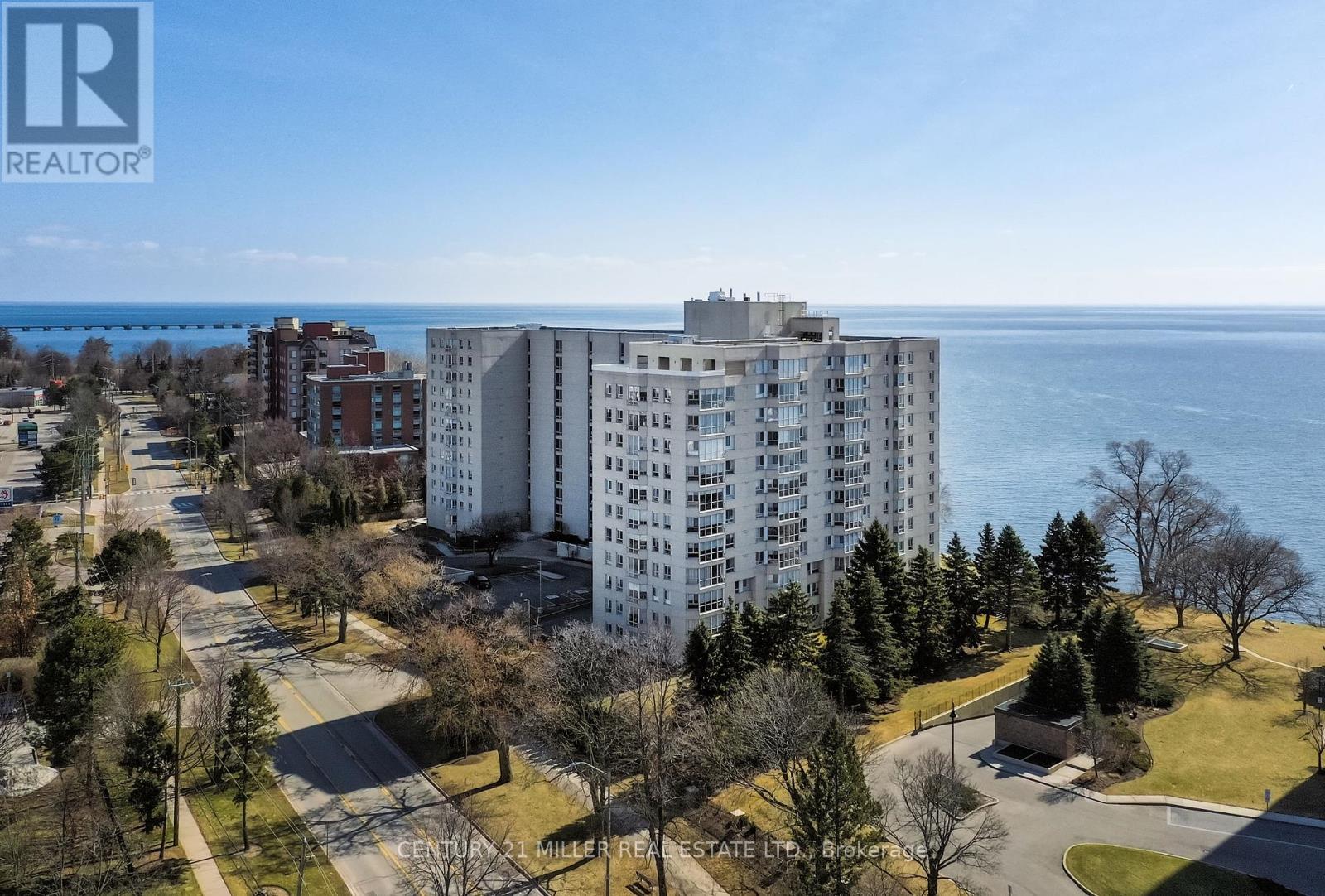413 - 3660 Hurontario Street
Mississauga, Ontario
A single office space is available in a well-maintained, professionally owned and managed 10-storey office building, located in the vibrant Mississauga City Centre. This unit includes a plumbing line setup, offering great potential for hair or beauty services, with only a sink cabinet needed to complete the setup, making it versatile for various business needs. The prime location offers convenient access to Square One Shopping Centre as well as Highways 403 and QEW. Proximity to the city center offers a considerable SEO advantage when users search for "x in Mississauga" on Google. Additionally, both underground and street-level parking options are available for your convenience (id:59911)
Advisors Realty
30 Poplar Plains Road
Brampton, Ontario
Welcome to this beautifully renovated 3-bedroom, 3-bathroom detached home located in the highly sought-after neighborhood of Fletcher's Meadow with tons of stylish living space, this home features modern finishes throughout, creating an inviting atmosphere perfect for both family living and entertaining. The bright and airy main floor boasts new light grey laminate flooring, elegant crown molding, and a cozy gas fireplace in the family room, providing a warm and welcoming ambiance. The chef-inspired eat-in kitchen is a true highlight, complete with sleek quartz countertops, subway tile backsplash, and large porcelain floor tiles. Step through the French doors to your large walk-out deck, ideal for outdoor dining or relaxing in your private backyard retreat. Upstairs, the spacious primary bedroom offers a luxurious retreat with a walk-in closet and a 4-piece ensuite. Two additional well-sized bedrooms provide ample space for family members or guests. The finished basement offers a flexible recreation room and a dedicated office area, perfect for work or play. The finished basement offers excellent potential for additional living space, providing flexibility for investors looking to maximize the property's value. This home is also perfect for a variety of buyers, including up sizers, downsizers, and those seeking a versatile layout to suit their unique needs. (id:59911)
Keller Williams Real Estate Associates
73 Marlee Avenue
Toronto, Ontario
This beautifully updated 3-bedroom, 3-bathroom detached home offers the perfect blend of modern design and everyday comfort in a fantastic central location. Step inside to a bright, open-concept layout featuring sleek pot lights throughout, contemporary finishes, and a stunning entertainers kitchen complete with a massive quartz island ideal for hosting or enjoying family meals in style. The spacious primary bedroom includes a private 3-piece ensuite and B/I closets to maximize storage around a Queen bed, while two additional bedrooms offer flexibility for family, guests, or a home office. Enjoy the convenience of a private drive leading to garage parking, plus exclusive use of the backyard. Located just minutes from transit, shops, restaurants, and quick access to Allen Road, this home checks all the boxes for comfort, style, and convenience. (id:59911)
Royal LePage Signature Realty
253 Mcroberts Avenue
Toronto, Ontario
Welcome to 253 McRoberts Ave a beautifully updated semi-detached gem in the heart of vibrant Corso Italia. This warm and inviting 3-bedroom home offers the perfect blend of charm and function, with thoughtful updates throughout and a fully finished basement apartment offering valuable income potential or multi-generational living.Step into a sun-filled main floor featuring engineered hardwood, an open-concept living/dining area, and a modern eat-in kitchen with quartz countertops, stainless steel appliances, and ample cabinetry. Walk out to a bright sunroom and a newly landscaped backyard ideal for entertaining, relaxing, or family play.Upstairs, enjoy three generous bedrooms with large windows, parquet flooring, and a bay window in the primary overlooking the front garden. The full bathroom has been tastefully renovated with timeless finishes.The professionally finished basement offers a separate rear entrance, sleek modern kitchen, full 3-pc bath, ensuite laundry, and a spacious bedroom with walk-in closet. Waterproofed and upgraded ready for use or rental.Additional highlights include: Detached garage with laneway access, extra parking, central air, and a family-friendly street just steps from TTC, great schools, parks, and St. Clair Wests trendy cafés and shops.Move in, get cozy, and enjoy everything this fantastic neighbourhood has to offer. *NOTE: Upstairs bathroom has been renovated (MLS pic of old bathroom). (id:59911)
Sage Real Estate Limited
60 Pluto Drive
Brampton, Ontario
Remarkable home for growing family with a potential of in law suite by adding a small dividing wall from side entry to separate private entrance, well kept home, owner occupied for decades, featuring separate living room overlooking the dining room, fully renovated eat in kitchen with Marble countertops, Marble Backsplash, New Cabinets, bright home with lots of windows, easy access to Trinity Mall/ Shopping, Public transit, Schools, Hwy 410, Yet tucked away in a exclusive private neighbourhood on quiet treed street. Home features single attached Garage and a double private paved driveway to accommodate total of 3 car parking, very private back yard for all your BBQ parties and family gatherings. The Basement features, a bachelor apartment with open concept bedroom, full kitchen with roughed in exhaust vent, stove power outlet, fridge, window, a 3 piece bathroom, cold room, laundry/furnace room, Upgraded electric panels and so much more. ** This is a linked property.** (id:59911)
Realty Executives Plus Ltd
20 - 10 Lunar Crescent
Mississauga, Ontario
***Not a Back To Back TH***one year new Executive Townhome at Dunpar's newest Development located in the heart of Streetsville,Mississauga. Steps From Shopping, Dining, Entertainment and Streetsville GO Station. All SS Appliancesincluding slide in range & Undermount Kitchen Sink. 9.6 Ft Smooth Ceilings Throughout, Frameless GlassShower Enclosure And Deep Soaker Tub In Ensuite. 250 Sq FT Roof top Overlooks City and comes Withwater and Gas Line for BBQ with Pergola And Is Water-Pressure Treated. Fireplace & Mantel. Upgraded Hard Wood flooring in Kitchen/Living/Dining Room & all bedrooms. Upgradedkitchen w/top including full height b/s. Upgrades in main bathroom & Ensuite: 22x24 floor tile & Caesarstone counter tops (id:59911)
RE/MAX Imperial Realty Inc.
208 - 215 Lakeshore Road W
Mississauga, Ontario
Unbeatable Value in Brightwater Brand New & Move-In Ready!Welcome to Brightwater, a world-class 72-acre master-planned waterfront community in the heart of Port Credit. This brand-new 1+Den condo offers the perfect blend of style, convenience, and modern living in an intimate, boutique residence.Designed with floor-to-ceiling windows, a thoughtfully laid-out open-concept design, and a sleek modern kitchen featuring stainless steel appliances and a spacious movable 5-ft centre island, this suite is ideal for both relaxing and entertaining. The versatile den can serve as a home office or dining space, while the primary bedroom provides ample closet storage.Prime Lakeside Location Enjoy the best of Port Credit with waterfront trails, scenic parks, and the vibrant main strip just steps away. Daily essentials like Farm Boy, Loblaws, Cobs Bread, LCBO, banks, salons, and top-rated restaurants are all at your doorstep. Commuting is effortless with transit nearby and exclusive Brightwater shuttle service to the Port Credit GO Station.Resort-Style Amenities Residents have access to a fitness centre with a yoga/meditation space, a children's play area, a pet spa, multiple co-working spaces, two party rooms, a terrace with a BBQ area, parcel and bike storage, EV charging stations, concierge services, and a vibrant Community Village Square. Plus, enjoy over 20,000 sq. ft. of ground-floor retail right within the community.This is an incredible opportunity to own in one of Mississauga's most sought-after waterfront communities. Move in and start enjoying the Brightwater lifestyle today! (id:59911)
Realty Wealth Group Inc.
Upper - 83 Elm Grove W
Toronto, Ontario
8,000 + sq/ft + 2,500 sq/ft rooftop patio. QUEEN WEST 80-bed hostel/room rental business for sale steps to Liberty Village, transit, and Torontos top attractions this meticulously maintained upper-level operation offers a rare turnkey opportunity in one of the city's most desirable and tourist-friendly locations. Featuring a rooftop patio and unbeatable walkability, it's an ideal landing spot for visitors and a proven income generator for operators. The business is well-established with consistent revenue, a solid reputation, and minimal operational oversight required. With strong cash flow, there's potential to make back your initial investment within 2 years. Further upside exists through increased occupancy, added services, or targeting higher-end clientele. The versatile upper-level layout allows for flexible use and optimization. A prime investment in a dynamic, high-demand area with exceptional long-term value. (id:59911)
Keller Williams Real Estate Associates
108 - 3625 Lakeshore Boulevard W
Toronto, Ontario
Steps from GO Transit and 501 Queen Streetcar,Minutes to QEW and Downtown, Walking distance to Marie Curtis Park and Lake Ontario lakefront,Across the street from No Frills, LCBO, ShoppersDrug Mart, and Churches, 2 bedroom, renovated Kitchen and bathroom, good sized Locker 1 underground parking space, walk out to terrace Building Affordable maintenance fees covering all utilities (Heat,Hydro, Water, Internet, Cable, and Property Taxes) (id:59911)
New Era Real Estate
521 - 293 The Kingsway
Toronto, Ontario
Welcome to 293 The Kingsway Unit 521, an exceptional new Two-Bedroom, Two-Bathroom Condo featuring a spacious split-bedroom floor plan in one of Etobicoke's most sought-after developments. Equipped With a Gourmet chef's Kitchen With Stainless Steel Full Size Appliances, Sleek Shaker Cabinets with Ample Storage, Large islands With Seating For Two, and Beautiful Hardwood Floors. The primary Bedroom has a large closet with built-in Organizers and an Ensuite Bath. The 2nd Bed is spacious with a large window and double Closet with organizers and is close to the Family Bathroom. Spacious Entryway has a Large Coat Closet and a separate laundry closet With Storage. Sophisticated Living and Remarkable Design Reflects the Community and Refined Image. Luxury Amenities Like Sprawling Rooftop Terrace, Private Lounges, on-site concierge service, and a state-of-the-art fitness studio exceeding 3,400 square feet. Top School District and Quick Access to Major Roadways, Highways, and TTC and transit. Esteemed public education options include Humber Valley Village Junior Middle School, Lambton-Kingsway Junior Middle School, and St. Georges Junior Public School. Private education options, KCS and Olivet School are close by. (id:59911)
Harvey Kalles Real Estate Ltd.
902 - 5280 Lakeshore Road
Burlington, Ontario
Beautiful lakeside living in Burlington. Chic and care-free two bedroom, two bath condo with south-west views. Completely renovated and modernized, the home is fresh, chic and turn-key. A thoughtful split bedroom layout with nearly 1400 square feet with expansive glazing maximizing sunlight + spectacular views. The formal entrance features a full wall of seamless closed cabinetry keeping the entrance organized. The great room + solarium take centre stage with an expansive + connected gathering space. An adjacent bright sunroom is well-positioned as a home office or meditation spot. The wall-to-wall glazing is an impressive focal point of the central living space. Dedicated dining can accommodate formal get-togethers with easy access to the kitchen. The custom kitchen features seamless cabinetry, pantry storage, honed quartz counters, feature lighting + top appliances. The primary bedroom is a beautiful retreat w/generous glazing, outfitted closet space + a spa-like ensuite. The 2nd bedroom is bright with custom milled feature wall + ample storage. A large + well-equipped laundry offers additional in-suite storage space. Located in the well-established Royal Vista, a prime lakeside location with easy access to Appleby GO, local shopping, parks + commuter HWYs. Nature is at your doorstep; walk the shores of Lake Ontario, enjoy the outdoor pool, tennis court + interior building amenities. This condo offers a turn-key lifestyle opportunity in a wonderful south + highly walk-able location. (id:59911)
Century 21 Miller Real Estate Ltd.
802 - 339 Rathburn Road W
Mississauga, Ontario
Luxury building in the heart of Mississauga. Walking distance to shopping, mall, Sheridan college, restaurants, public transit & more. Spacious open concept living. Executive building amenities include: swimming pool, exercise room, party room, indoor pool, tennis, security + 24hr concierge. Unit boasts laminate floors, granite counters, breakfast bar, ensuite laundry, and walk out to balcony from living room. no pets preferred. (id:59911)
Sutton Group - Summit Realty Inc.











