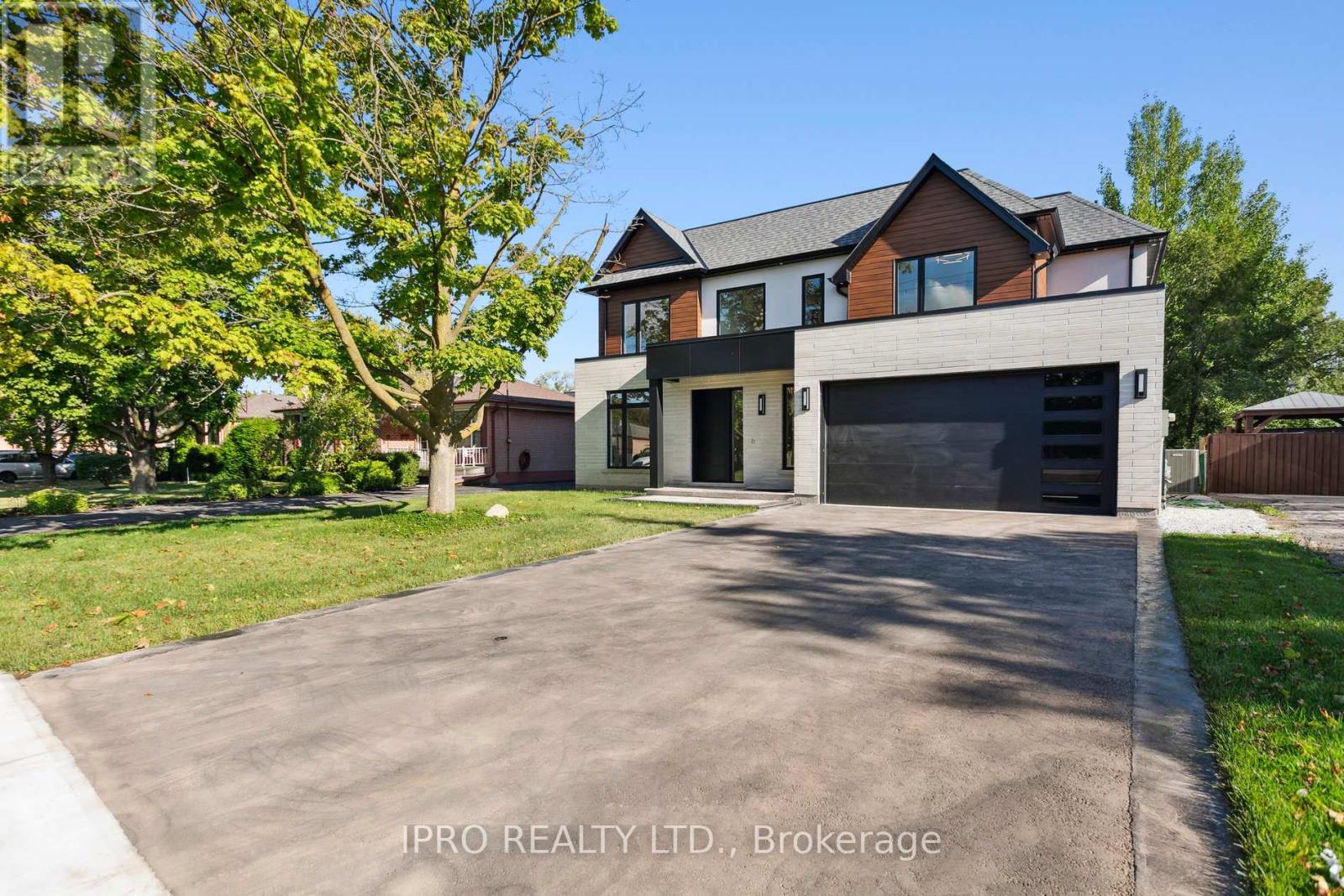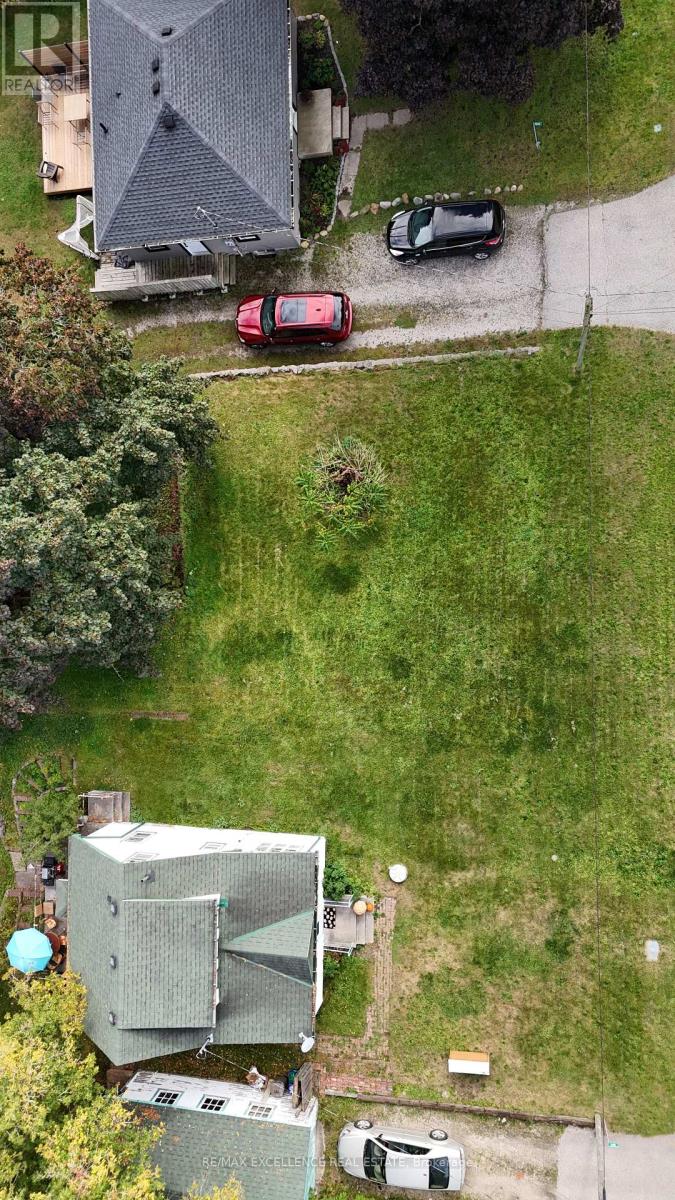11 Whitcombe Way
Puslinch, Ontario
*3D Tour Attached*Main Floor- 5 Bed, 3.5 Bath*Basement- 2+1 Bed, 2 Full bath, Theatre, Game Room, Exercise Room*Above Grade 3031 Sf, Basement Total Area 3031 Sf = 6062 SF*2 Entrances To Basement*. Step into the epitome of luxury living at 11 Whitcombe Way, where privacy meets prestige in every corner of this exquisite estate. STONE PATIO overlooking a RAVINE backyard teeming with lush trees and captivating wildlife, providing an idyllic setting for moments of tranquillity and reflection. Basement IN-FLOOR heating ensures comfort year-round, no expense has been spared in (id:59911)
Royal LePage Signature Realty
2082 Bridge Road
Oakville, Ontario
Exquisite Luxury Living in Oakville. Welcome to your dream home! This stunning 5 bedroom, 6 bathroom custom home, located in the prestigious Bronte West, redefines luxury living. Boasting more than 5000 sq. ft. of meticulously designed space, this residence offers the perfect blend of elegance, comfort, and modern convenience. As you enter through the grand foyer, you'll be greeted by soaring ceilings and an open floor plan that seamlessly connects the expansive living areas. The gourmet kitchen is a chef's paradise, featuring Fisher & Paykel appliances built-in fridge, custom cabinetry, and a spacious island, perfect for entertaining guests or enjoying family meals. Retreat to your luxurious master suite, which boasts a walk-in closet, fireplace, spa-like ensuite bath, creating a serene escape. Each additional bedroom is generously sized with an en-suite and jack n jill bathroom, large closets, ensuring comfort and privacy for family and guests. Step outside to your personal oasis, featuring a cozy covered patio with fireplace, ideal for hosting gatherings or unwinding after a long day. The property also includes an oversized double car garage, rough in for EV vehicle charger and parking for over 6 cars on the driveway. A finished basement with a wet bar, a powder room, a bedroom with ensuite and open recreation space, further elevating the luxurious lifestyle. Located in the heart of Oakville, this home is just minutes away from Coronation park, lakeshore, local amenities, top-rated schools, fine dining, shopping, or cultural attractions. With easy access to public transit, QEW and Bronte Go Station, the entire city is at your fingertips. Don't miss this rare opportunity to own a piece of luxury in Oakville. The house comes with full Tarion warranty. (id:59911)
Ipro Realty Ltd.
1709 - 15 Grenville Street
Toronto, Ontario
Live In The Heart Of Downtown Toronto! Luxurious And Bright 2 Bedrooms 2 Bathroom Corner Unit With Floor To Ceiling Windows, W/O To Huge Balcony. Next To College Station, Steps Away From Everything You Are Looking For: Restaurants, Shopping, Uoft, Toronto Metropolitan University, Library, Grocery. Spectacular Amenities: Gym, Yoga Room, Media Room, Bbq, 24 Hr Concierge. Don't Miss This Incredible Opportunity! (id:59911)
Homelife New World Realty Inc.
105 Fredrick St Street
Bracebridge, Ontario
Large L shaped kitchen has an eat in Island and stools plus a wood fireplace with glass doors. All the appliances are included with a modern range hood and built-in dishwasher. Large dining room with table and chairs and a hutch included plus patio door to a 11 by 19 privacy deck. The living room has a wood fireplace and glassed door. Master bedroom has a built in King bed included and a 3 pc bathroom plus large laundry room off the side with cupboards and shelves for folding clothes. Two more ample bedrooms and a 4 pc bathroom on the main floor. Off the kitchen is an exit outside to the garage plus stairs to the basement. The finished basement has a Theatre room 12 by 26 plus an airtight woodstove and a walkout entry out to the Hot tub room that is included from the elements but can see out to the property. A large bedroom in the basement is 13 by 24 plus a bonus room or closet 9 by 13. The basement has a 3 pc bathroom and a furnace room and a utility area with a hot water tank (owned) and a UV light and a water softener on the purified water system. Outside is a standby Generic generator that can operate the whole house should the hydro go out. The back yard is fenced for pets or children and 3 sheds and one of them has doors to allow snowmobiles or AWD vehicles to go right through the shed. The front yard has lots of landscaping with a 14 by 16 concrete deck and access to the 13 by 21 single garage. Double paved driveway that is large enough to park 10 cars. A large truck or trailer can easily be parked. This area is a nice neighborhood with mail delivery and and a school bus for children. There is a beach away only 5 minute walk and snowmobile trails access close by. High speed fiber internet is available and good highway access. (id:59911)
One Percent Realty Ltd. Brokerage
62 Frederick Street
Woodstock, Ontario
A Rare Opportunity Of Vacant Land Located In The Middle Of Woodstock. Beautiful Opportunity To Build Your Dream Home Close To Downtown, Park, Hospital, Walking Trails. (id:59911)
RE/MAX Excellence Real Estate
3212 - 7890 Jane Street
Vaughan, Ontario
Welcome To Luxury Living At Transit City 5. This fully functional 2 Bed 2 Full Bath unit features soaring 9 Ft Ceilings, Open And Bright Sun Filled Rooms With Floor To Ceiling Windows. Modern Gallery Kitchen. Beautiful South- East Facing, Toronto Skyline View. Relax With A Glass Of Wine Or A Cup Of Coffee Enjoying The View On The Huge Balcony. Includes 1 Parking. Amazing Building Amenities - Including A Shared Workspace, Rooftop Infinity Pool, 24 Hr Concierge, Full Indoor Running Track, A Colossal State-Of-The-Art Cardio Zone, Dedicated Yoga Spaces, Half Basketball Court And Squash Court + More! Located in a Prime Location In Vaughan Metropolitan Centre. Steps to TTC Subway with Access To York University (5 mins) & Downtown Toronto (Approx. 25 mins). Easy Access to Ikea, Costco, Cineplex, Wonderland, Shopping Malls and Major Highways (Hwy 7/400/407). (id:59911)
Royal LePage Vision Realty
606 - 8175 Britannia Road
Milton, Ontario
The Crawford Townhome - Willmott model on level 2 by Fernbrook Homes offers a perfect blend of style and convenience. Be the first one to live in this brand new two-bed, two-bath condo townhouse with one parking and one locker, this unit is the perfect place to call home. The unit has ensuite laundry for convenient living. The unit features two well-appointed bedrooms with large closets and big windows. primary bedroom with a full ensuite washroom. It is a great location with plenty of growth. conveniently located a short drive to all amenities, the 401, Mississauga, Oakville and Burlington. (id:59911)
Ipro Realty Ltd
190 - 50 Scarborough Golf Club Road
Toronto, Ontario
Fantastic Townhouse For This Spacious 1900 Sqft+ Unit Where Convenience Matters. Only 15 Minutes Walk To The Lake! Updated Kitchen With Island, Granite Counters, And Pot Lights. Updated Laminate Flooring Throughout, Rebuilt Hardwood Stairs, Updated Master Ensuite, Updated Electrical Panel, Family Friendly Neighborhood With Great On Site Amenities And Security System. (id:59911)
Homelife/future Realty Inc.
13717 Ort Road
Niagara Falls, Ontario
Welcome to country living at its finest! This completely transformed home has been fully renovated with new electrical, plumbing, insulation, drywall, windows, and trim. Modern updates include fresh paint, flooring, vanities, and lighting, making it move-in ready. With a 200-amp hydro service, Bell Fibe Internet, spray foam insulated foundation, a 3,000-gallon cistern, and natural gas, this home offers both comfort and practicality. The exterior is equally impressive, featuring a 4-year-old roof with a 25-year warranty, a freshly stained deck, and a fully renewed exterior with new siding, capping, eaves, soffit, and fascia. The brand-new porch door leads to a well-maintained backyard with a grey water irrigation system. Car enthusiasts will love the oversized, fully insulated, and dry-walled 2-car garage, complete with a gas heater, separate thermostat, and room for up to 10 cars. Additionally, a massive 20x39 (800 sq. ft.) insulated second garage, accessible from Morningstar Road, features a 12-foot bay door perfect for storing oversized vehicles, a workshop, or creating a dream workspace. The basement has a poured concrete foundation, replaced weeping tiles, a 3-year-old sump pump with a backup battery, bathroom hookups, and PEX plumbing. A new hot water tank and a 2021 furnace complete the basement's features. The kitchen is a cooks delight with a new fridge, gas stove, and separate water filter system. The main floor also includes a laundry area with shower plumbing and a newly updated bathroom. Upstairs, three spacious bedrooms and a newly updated bathroom with a brand-new vanity provide comfort, while a full attic offers endless customization possibilities. This Ort Road property is more than just a house it's a thoughtfully designed home ready to offer the best in modern living. (id:59911)
Ipro Realty Ltd.
495 Greenwood Drive
Essa, Ontario
Attention Developers or Investors! Excellent Opportunity To Purchase This Corner One Acre Lot With Site Plan Approved For Approx 10,000 sq.ft of Retail plaza With Multiple Different Uses Available Under Commercial Zoning, The Property Is Located Next to New Subdivision In The Town Of Angus Only 15 Minutes Drive from Barrie, There Is A Need Of Corner Retail Plaza In Area and It Will Be Easy To Lease Out The Units As There Is Very High Demand For Convenience Store, Dental, Optical and Day Care, Family Doctor, Pharmacy and Many More Businesses,The Town Is Growing Rapidly. (id:59911)
RE/MAX Gold Realty Inc.
254 King Street W
Ingersoll, Ontario
Stunning Modern Home with Income Potential! This newly built home offers 2,780 sq. ft. of finished living space, designed for both comfort and style. The open-concept kitchen features a large center island with eating space and flows into the spacious living room, perfect for entertaining. Patio doors lead to an outdoor BBQ area, ideal for gatherings. The main level also includes flexible office spaces, a 2-piece bathroom, and a large mudroom for convenience.Upstairs, enjoy four generous bedrooms, including a luxurious primary suite with a private ensuite, plus a second 4-piece bathroom and a convenient laundry area.The fully finished lower level includes a Secondary Dwelling Unit with two bedrooms, a kitchenette, rec room, 4-piece bathroom, and laundry area, offering rental income potential or space for extended family.Additional features include engineered hardwood floors, 9-foot ceilings, and easy access to local amenities and Hwy 401. This home blends modern comfort with versatility and income potential. Dont miss outschedule your viewing today! (id:59911)
Homelife/future Realty Inc.
249.5 King Street
Ingersoll, Ontario
This beautifully built home offers 4 bedrooms and 4 bathrooms, Featuring a grand double-door entry, 12 x 24 tiles, engineered hardwood, and natural oak stairs. The chefs kitchen includes stone counters, tall cabinets with crown moulding, and superior finishes. With 9-ft ceilings, 200 Amp electrical, and larger basement windows, this home is full of luxury upgrades. (id:59911)
Homelife/future Realty Inc.











