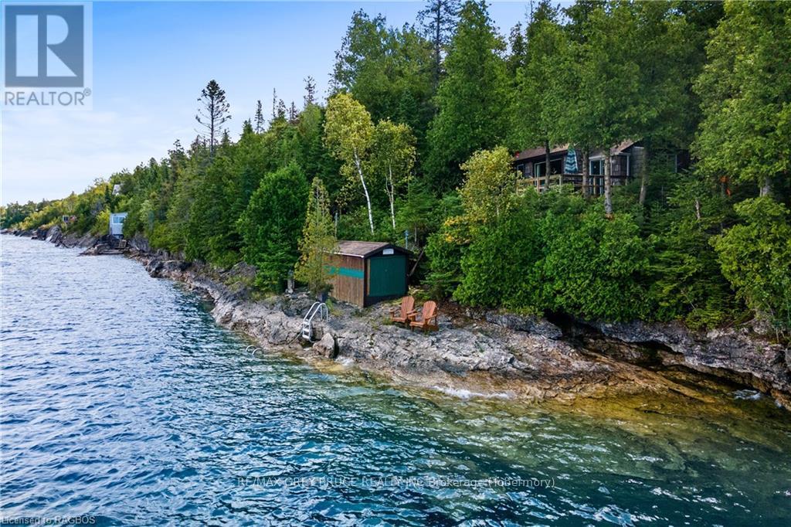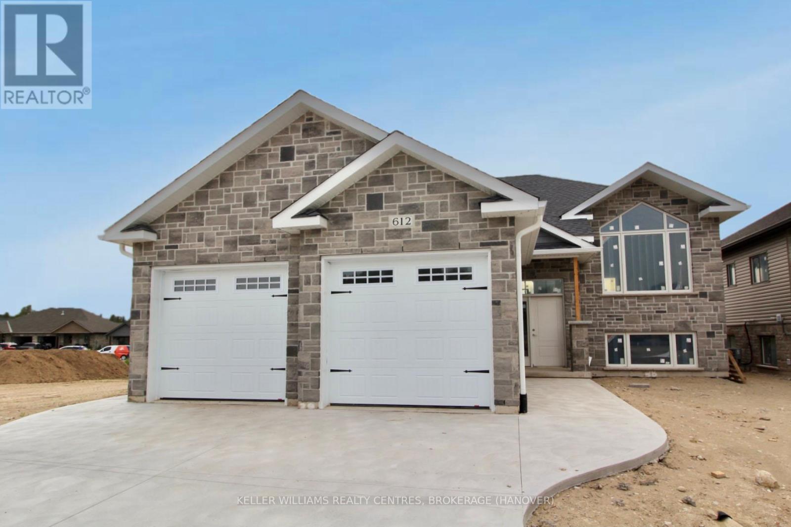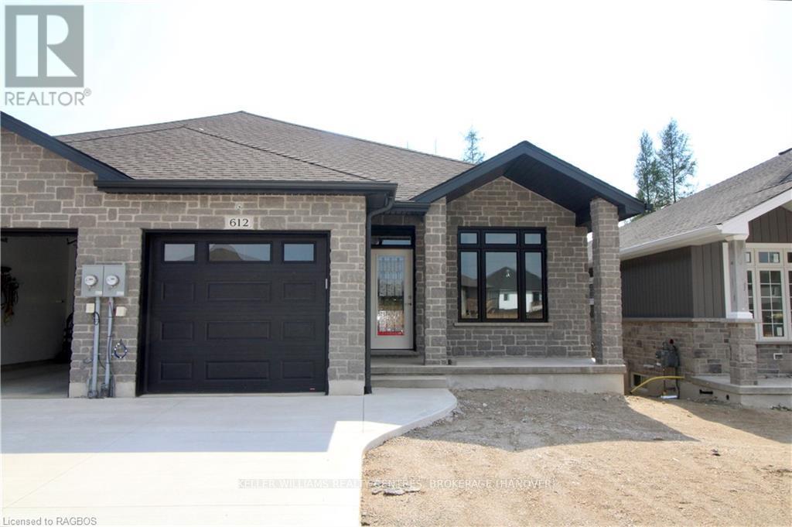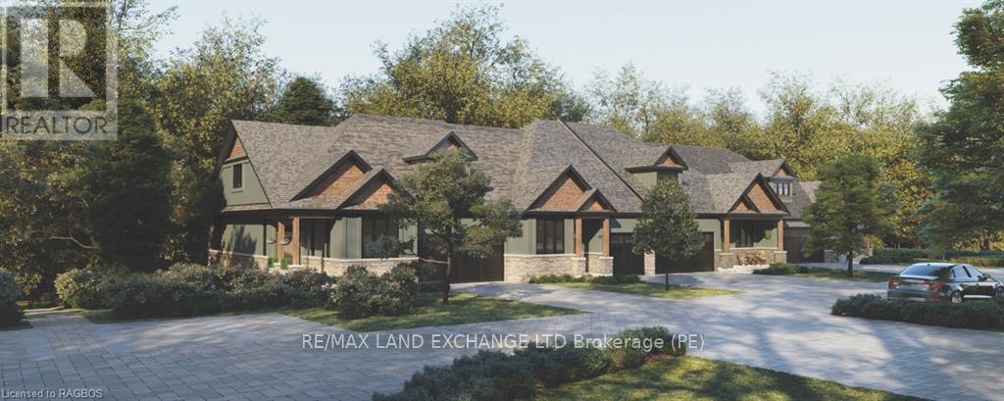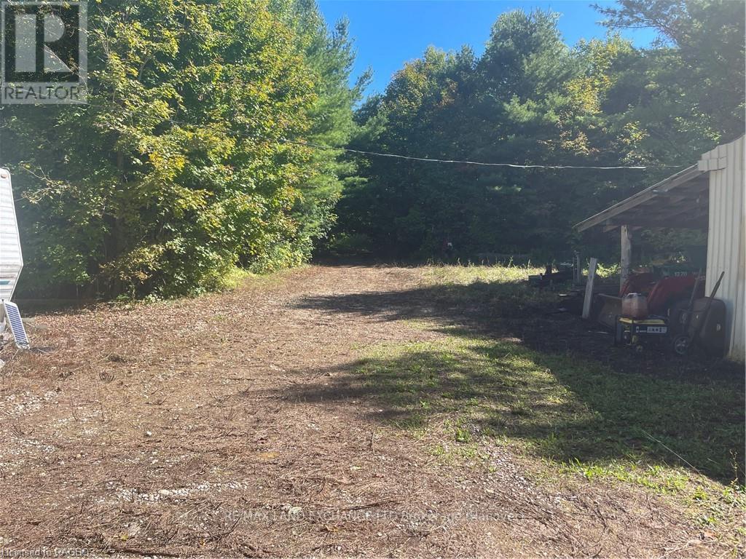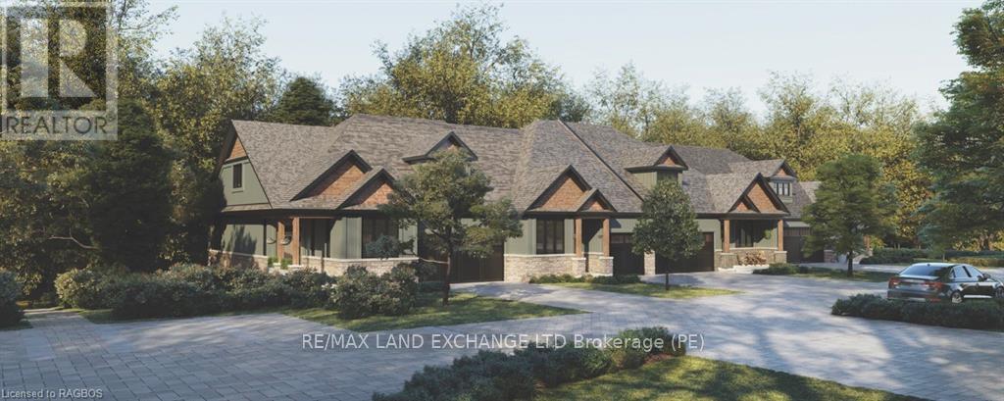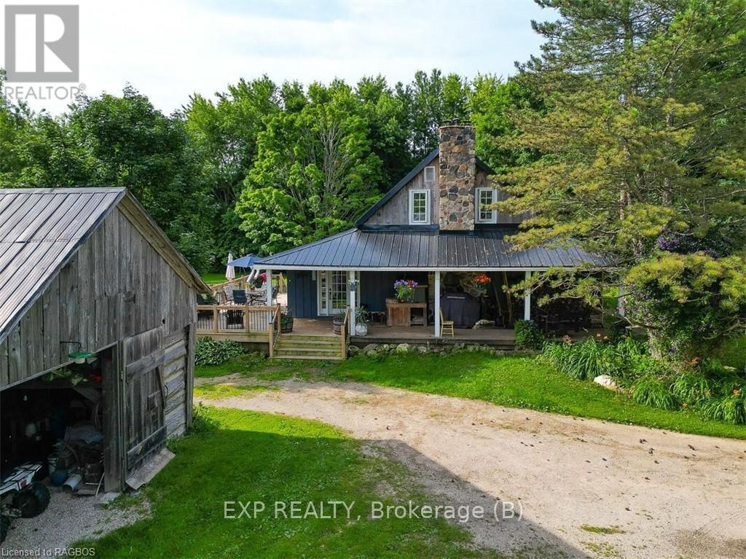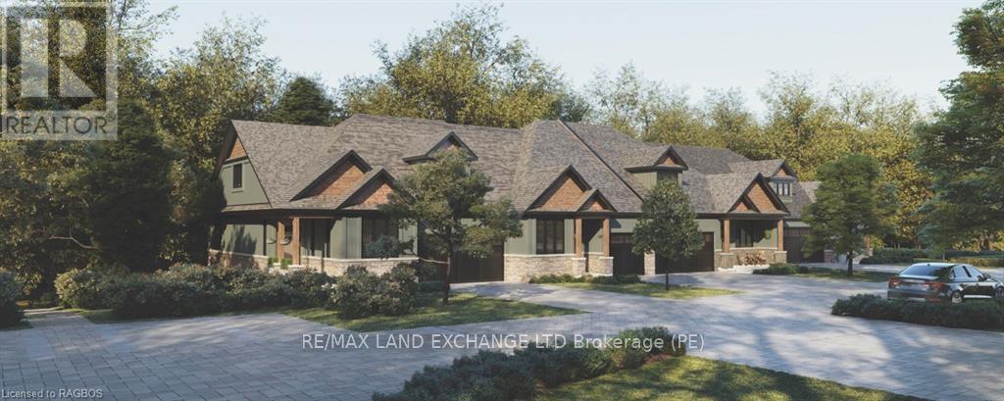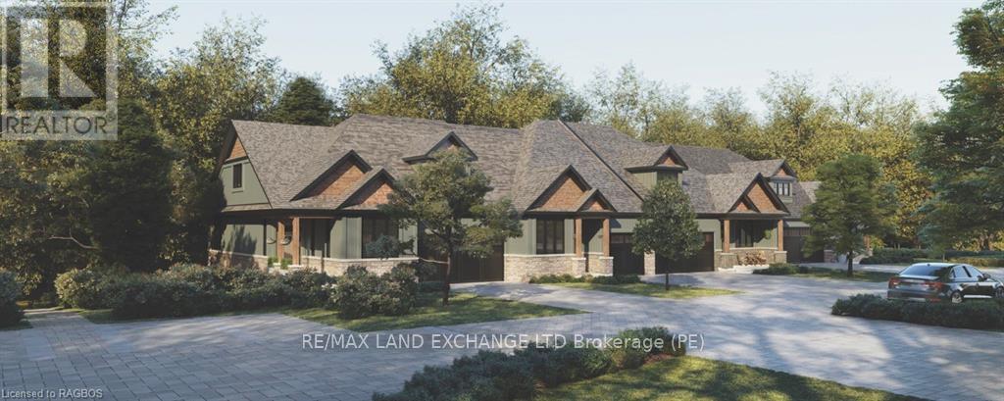70 Big Tub Road
Northern Bruce Peninsula, Ontario
BIG TUB HARBOUR – 132ft. of GEORGIAN BAY WATERFRONT! Enjoy views of Big Tub Harbour and the Lighthouse in your back yard! Located in Tobermory, you can easily walk to the village for amenities, dinner, or to stroll through the shops. With a stunning 132ft. of deep-water shoreline and crystal-clear Georgian Bay waterfront. This rare find offers a 3-season cabin in the woods! You’ll feel secluded with plenty of privacy offered by the mature evergreen trees – yet right in the action! This cottage is basic yet has everything that you will need! The Living room and kitchen have beautiful original wood floors, spacious bedroom with walkout to a private deck, 3-piece Bathroom with shower. Most windows have been replaced and the roof over the last 8 years. Well Maintained, spotless and ready for you! The setting is one of the most amazing, offering fantastic views of the famous Tobermory Lighthouse. Enjoy your spacious deck overlooking the water, gentle stairs to the lake and a dry boat house at shore (7x16) - a great spot to store all the toys! Fantastic hiking, swimming, kayaking, canoeing & more! The community is known as the "freshwater SCUBA diving capital of the world" because of the numerous shipwrecks that lie in the surrounding waters, especially in Fathom Five National Marine Park. The park has 20 islands, including Flowerpot Island, which you can visit by ferry or boat. Tobermory is a small community located at the northern tip of the Bruce Peninsula. Tobermory and the surrounding areas are a popular vacation / retirement community. Make your own family memories in Tobermory! It's time to take the plunge. Dreams do come true, don't miss this opportunity to own this fantastic property! (id:59911)
RE/MAX Grey Bruce Realty Inc.
216 - 1020 Goderich Street
Saugeen Shores, Ontario
Are you seeking a new office location? Consider the benefits of Condominium Office Ownership for a more affordable and flexible solution. Check out the newly released office spaces at Powerlink in Saugeen Shores!\r\n\r\nPremium Suite 216 offers 580 square feet of bright, inviting space, featuring large windows that flood the room with natural light and an East-facing view over Goderich Street. Powerlink is Port Elgin’s cutting-edge workspace, designed with modern finishes, secure access both during and after business hours, and low operating costs. Plus, you’ll enjoy networking opportunities in the shared business centre on the first floor or in the third floor lounge/Cafe.\r\n\r\nThe efficient floor plans and available amenities let your business take advantage of additional boardroom space and centralized reception services. Interested in investing? Purchase a unit and utilize our in-house rental program—let us handle the details!\r\n\r\nDon’t miss this prime location with excellent highway visibility. Situated in Saugeen Shores and close to Bruce Power, Powerlink is setting a new standard for office spaces in Bruce County. Schedule a viewing of this exceptional space today!\r\nPowerlink also offers other lease and purchase options, inquire within. (id:59911)
Keller Williams Realty Centres
114 - 1020 Goderich Street
Saugeen Shores, Ontario
Are you in search of a new office location? Consider the benefits of Condominium Office Ownership for a more affordable and flexible solution. Discover the newly available office spaces at the emerging Powerlink building in Saugeen Shores!\r\n\r\nUnit 114 is a ground-floor suite that measures 370 sq. ft. and features a large window, providing a bright and inviting atmosphere. Powerlink represents Bruce Counties most advanced approach to modern workspaces, with sleek finishes, secure access around the clock, and low operating costs. Plus, you’ll have access to networking opportunities in the common business centre on the first floor and in the owners/tenants lounge on the third floor featuring a cafe.\r\n\r\nThe efficient floor plans and available amenities allow your business to utilize additional boardroom space and take advantage of centralized reception services. Interested in investing? You can purchase a unit and benefit from our in-house rental program—let us handle the details for you!\r\n\r\nThis is a prime opportunity to secure a landmark location with excellent highway visibility. Located in Saugeen Shores and close to Bruce Power, Powerlink is setting the new standard for office space in the area. Schedule your viewing today!\r\nPowerlink also offers other lease and purchase options, inquire within. (id:59911)
Keller Williams Realty Centres
612 26th Avenue
Hanover, Ontario
Here is your opportunity to live in a wonderful new subdivision of Hanover surrounded by trees and close to many amenities. This raised stone bungalow provides quality finishes including hardwood floors, a vaulted ceiling in the open concept living and kitchen area, and walk out to partially covered deck. Master bedroom offers 4 pc ensuite and walk-in closet. You'll also find a second main level bed and bath. Finished lower level includes family room with gas fireplace, hobby room & office (or 2 more bedrooms), and 3pc bath. Property comes with sodded yard, and Tarion warranty. (id:59911)
Keller Williams Realty Centres
212 - 1020 Goderich Street
Saugeen Shores, Ontario
Are you considering a new location for your office? Condominium Office Ownership offers a cost-effective and flexible alternative. Check out the newly released office spaces at the promising Powerlink building in Saugeen Shores!\r\n\r\nUnit 212 is a cozy interior suite on the second level, featuring approximately 471 sq. ft. Powerlink represents Port Elgin’s most innovative workspace concept, boasting sleek finishes, secure access around the clock, and low operating costs. Plus, you’ll have great networking opportunities in the vibrant common business center on the first floor.\r\n\r\nWith efficient floor plans and valuable amenities, your business can utilize additional boardroom space and benefit from centralized reception services with an owner/tenant lounge featuring a cafe on the third floor. Thinking about an investment? Purchase a unit and enjoy the convenience of our in-house rental program—leave the details to us!\r\n\r\nThis is a fantastic chance to secure a prime location with excellent highway visibility. Located in Saugeen Shores and close to Bruce Power, Powerlink is redefining office space in Bruce County. Don’t let this opportunity slip away!\r\nPowerlink also offers other lease and purchase options, inquire within. (id:59911)
Keller Williams Realty Centres
612 25th Avenue
Hanover, Ontario
Now with finished basement! Full stone semi-detached bungalow ready for its new owners. Main level living with open concept kitchen/living space, dining room, 2 beds and 2 baths (including the master with ensuite), and laundry. Walkout from your living space to the covered upper deck offering views of the trees. The lower level of this home offers 2 more bedrooms, 3 pc bath, rec room with gas fireplace and walkout to the yard. Home is located in a great new subdivision of Hanover close to many amenities. Call today! (id:59911)
Keller Williams Realty Centres
21 - 22 Cedar Creek
Saugeen Shores, Ontario
Welcome to the Yellow Birch model, an exterior unit with loft. Boasting 2154 sq. ft. on the main floor/loft and an additional 888 sq. ft. of finished walkout basement space, this home offers room to live, work, and relax. Standard 9-foot ceilings on the main floor and over 8-foot ceilings in the basement and loft enhance the sense of openness throughout. Built by Alair Homes, renowned for superior craftsmanship; Cedar Creek features 25 thoughtfully designed townhomes that combine modern living with the tranquillity of a forested backdrop. Choose your personal selections and finishes effortlessly in our presentation room, designed to make the process seamless. Cedar Creek offers four stunning bungalow and bungalow-with-loft models. Each home includes: A spacious main-floor primary bedroom, full walkout basements for extended living space, and expansive decks overlooking the treed surroundings. These homes are part of a vacant land condo community, which means you enjoy the benefits of a freehold townhome with low monthly condo fee (under $200). The fee covers private road maintenance, garbage pick-up, snow removal, and shared green space. The community is a walkable haven featuring winding trails, charming footbridges, and bubbling creeks woven throughout the landscape. Nature is not just a feature here its part of everyday life. Located in Southampton, within beautiful Saugeen Shores, you'll enjoy year-round access to endless beaches and outdoor adventures, unique shops and local cuisine, a vibrant cultural scene with events for every season, and amenities, including a hospital right in town. These homes are Net-Zero ready, ensuring energy-efficient, sustainable living. Features like EV charger readiness reflect forward-thinking design paired with timeless craftsmanship. Additional Notes: Assessment/property taxes TBD. HST is included in price, provided the Buyer qualifies for the rebate and assigns it to the builder on closing. Measurements from builder's plans.. (id:59911)
RE/MAX Land Exchange Ltd.
E1/2 Lt 9 Concession 8
Chatsworth, Ontario
This is the definition of 'God's Country'. Over 114 acres of picturesque tranquility with the sweet sounds of nature gently piercing the often silent forest. Tremendous logging potential with acre after acre of hardwood. Tons of Maple and chock full of many varieties.\r\nTree stands abound( three enclosed), in this hunters' paradise. There's a 5 km. trail for ATV and snowmobiling adventures or just for a stress releasing peaceful walk. There's a maintained ATV, snowmobile trail running right by the property.\r\n15 minutes to Owen Sound and the myriad of amenities offered there. 30 minutes to Beaver Valley, 45 min to Blue Mountain\r\nThis lot does have hydro! (id:59911)
RE/MAX Land Exchange Ltd.
22 - 20 Cedar Creek
Saugeen Shores, Ontario
Welcome to the White Oak model, an interior unit.. Boasting 1171 sq. ft. on the main floor and an additional 463 sq. ft. of finished walkout basement space, this home offers room to live, work, and relax. Standard 9-foot ceilings on the main floor and over 8-foot ceilings in the basement enhance the sense of openness throughout. Built by Alair Homes, renowned for superior craftsmanship; Cedar Creek features 25 thoughtfully designed townhomes that combine modern living with the tranquillity of a forested backdrop. Choose your personal selections and finishes effortlessly in our presentation room, designed to make the process seamless. Cedar Creek offers four stunning bungalow and bungalow-with-loft models. Each home includes: A spacious main-floor primary bedroom, full walkout basements for extended living space, and expansive decks overlooking the treed surroundings. These homes are part of a vacant land condo community, which means you enjoy the benefits of a freehold townhome with low monthly condo fee (under $200). The fee covers private road maintenance, garbage pick-up, snow removal, and shared green space. The community is a walkable haven featuring winding trails, charming footbridges, and bubbling creeks woven throughout the landscape. Nature is not just a feature here its part of everyday life. Located in Southampton, within beautiful Saugeen Shores, you'll enjoy year-round access to endless beaches and outdoor adventures, unique shops and local cuisine, a vibrant cultural scene with events for every season, and amenities, including a hospital right in town. These homes are Net-Zero ready, ensuring energy-efficient, sustainable living. Features like EV charger readiness reflect forward-thinking design paired with timeless craftsmanship. Additional Notes: Assessment/property taxes TBD. HST is included in price, provided the Buyer qualifies for the rebate and assigns it to the builder on closing. Measurements from builder's plans.. (id:59911)
RE/MAX Land Exchange Ltd.
156639 Concession 7a
Chatsworth, Ontario
Situated on 48 acres on a quiet rural road, this charming log home offers the perfect blend of rustic tranquility and modern convenience. The home was disassembled in the 80's and brought to the property to be reassembled on a full foundation and walkout basement. The main floor has open concept kitchen, living, and dining area all centered around a large field stone fireplace. The main level also has a full 4 piece bath. The basement, with a second woodstove, den (currently being used as a second bedroom), laundry room, additional storage and walk-out, seamlessly extends your living space to the backyard oasis. The home is ducted with a forced air furnace and also features an additional woodstove in the basement. Some new Centennial Windows with transferable warranty. Enjoy the expansive decks or take a dip in the pool! Green thumbs will appreciate the raised veggie gardens. The property also features a well-maintained log barn 50x20 ft with lean-to addition 50x12 ft, complete with water and hydro and ideal for housing animals or equipment, alongside a cozy chicken coop, making this property a true rural retreat perfect for hobby farmers. Currently planted in hay and has about 35 acres workable with the balance bush. (id:59911)
Exp Realty
20 - 27 Cedar Creek
Saugeen Shores, Ontario
Welcome to the Yellow Birch model, an exterior unit with loft. Boasting 2154 sq. ft. on the main floor/loft and an additional 888 sq. ft. of finished walkout basement space, this home offers room to live, work, and relax. Standard 9-foot ceilings on the main floor and over 8-foot ceilings in the basement and loft enhance the sense of openness throughout. Built by Alair Homes, renowned for superior craftsmanship; Cedar Creek features 25 thoughtfully designed townhomes that combine modern living with the tranquillity of a forested backdrop. Choose your personal selections and finishes effortlessly in our presentation room, designed to make the process seamless. Cedar Creek offers four stunning bungalow and bungalow-with-loft models. Each home includes: A spacious main-floor primary bedroom, full walkout basements for extended living space, and expansive decks overlooking the treed surroundings. These homes are part of a vacant land condo community, which means you enjoy the benefits of a freehold townhome with low monthly condo fee (under $200). The fee covers private road maintenance, garbage pick-up, snow removal, and shared green space. The community is a walkable haven featuring winding trails, charming footbridges, and bubbling creeks woven throughout the landscape. Nature is not just a feature here its part of everyday life. Located in Southampton, within beautiful Saugeen Shores, you'll enjoy year-round access to endless beaches and outdoor adventures, unique shops and local cuisine, a vibrant cultural scene with events for every season, and amenities, including a hospital right in town. These homes are Net-Zero ready, ensuring energy-efficient, sustainable living. Features like EV charger readiness reflect forward-thinking design paired with timeless craftsmanship. Additional Notes: Assessment/property taxes TBD. HST is included in price, provided the Buyer qualifies for the rebate and assigns it to the builder on closing. Measurements from builder's plans.. (id:59911)
RE/MAX Land Exchange Ltd.
24 - 16 Cedar Creek
Saugeen Shores, Ontario
Welcome to the White Oak, an interior unit, backing onto mature trees. Boasting 1171 sq. ft. on the main floor and an additional 942 sq. ft. of finished walkout basement space, this home offers room to live, work, and relax. Standard 9-foot ceilings on the main floor and over 8-foot ceilings in the basement enhence the sense of openness throughout. Built by Alair Homes, renowned for superior craftsmanship; Cedar Creek features 25 thoughtfully designed townhomes that combine modern living with the tranquillity of a forested backdrop. Choose your personal selections and finishes effortlessly in our presentation room, designed to make the process seamless. Cedar Creek offers four stunning bungalow and bungalow-with-loft models. Each home includes: A spacious main-floor primary bedroom, full walkout basements for extended living space, and expansive decks overlooking the treed surroundings. These homes are part of a vacant land condo community, which means you enjoy the benefits of a freehold townhome with low monthly condo fee (under $200). The fee covers private road maintenance, garbage pick-up, snow removal, and shared green space. The community is a walkable haven featuring winding trails, charming footbridges, and bubbling creeks woven throughout the landscape. Nature is not just a feature here its part of everyday life. Located in Southampton, within beautiful Saugeen Shores, you'll enjoy year-round access to endless beaches and outdoor adventures, unique shops and local cuisine, a vibrant cultural scene with events for every season, and amenities, including a hospital right in town. These homes are Net-Zero ready, ensuring energy-efficient, sustainable living. Features like EV charger readiness reflect forward-thinking design paired with timeless craftsmanship. Additional Notes: Assessment/property taxes TBD. HST is included in price, provided the Buyer qualifies for the rebate and assigns it to the builder on closing. Measurements from builder's plans.. (id:59911)
RE/MAX Land Exchange Ltd.
