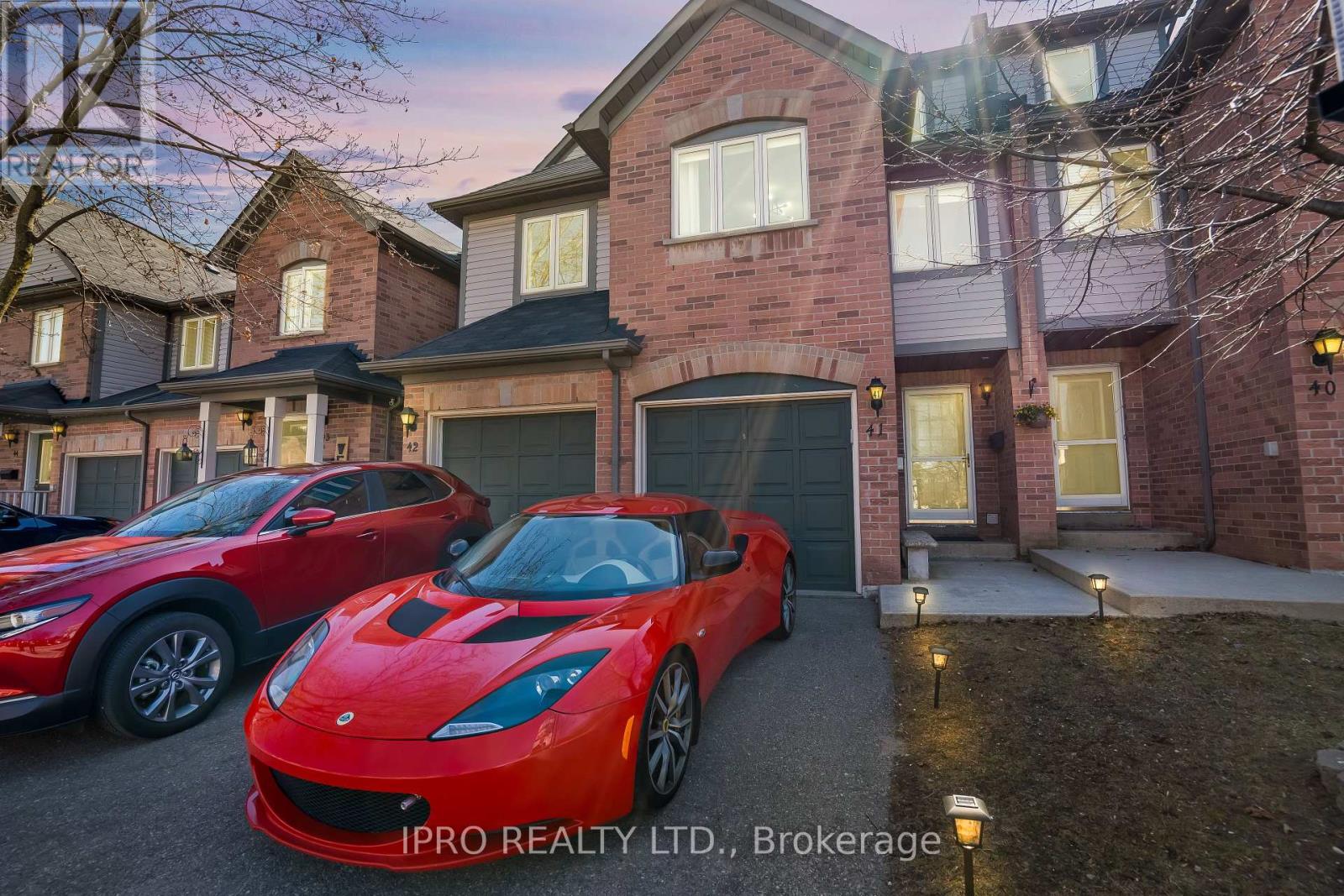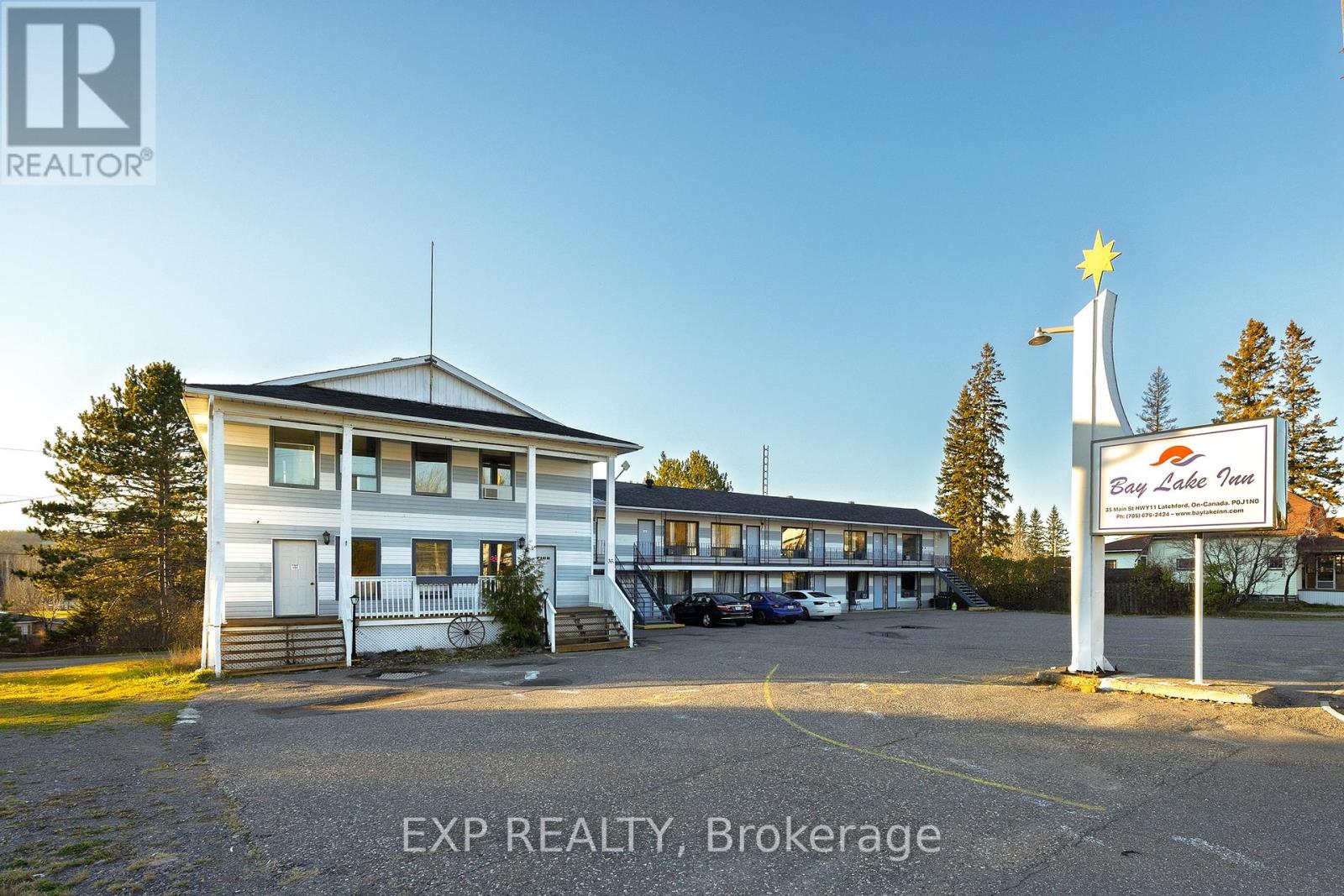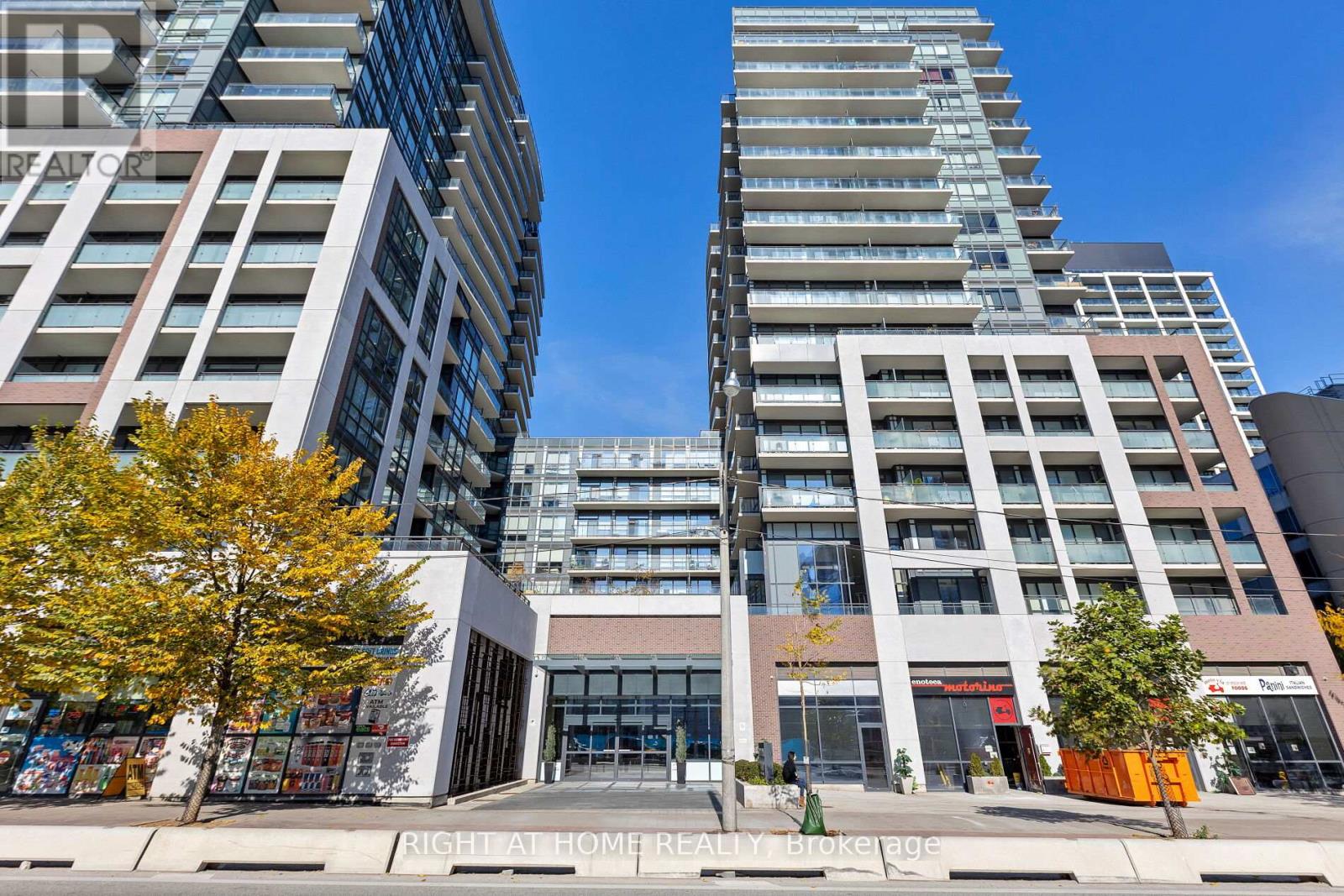41 - 2088 Leanne Boulevard W
Mississauga, Ontario
Welcome to this beautifully renovated, custom-layout townhome offering 1,624 sq. ft. of thoughtfully designed living space larger than other homes in the complex! Every detail has been meticulously updated, making this property truly move-in ready and ideal for first-time homebuyers or savvy investors looking to take advantage of a PRIME LOCATION. Step inside to a modern open-concept layout featuring a fully upgraded kitchen complete with quartz countertops, under-cabinet lighting, a stylish backsplash, and a deep under-mount sink with a sleek new faucet. Enjoy top-of-the-line LG stainless steel appliances, including aKnock Knock smart fridge, air-fryer stove, and hood-range microwave.Smart living is at your fingertips with smart light switches throughout and smart garage opener access all controllable from your smartphone. Energy-efficient LED lighting fixtures and pot lights brighten the kitchen and living space, The entryway impresses with Italian tile and a contemporary chandelier, setting the tone for the rest of the home. Stucco ceilings have been removed in the kitchen and living room, and the entire space has been freshly painted, including the loft, bedrooms, bathrooms, and fully finished basement.The professionally finished basement boasts new flooring, baseboards, and flexible space perfect for a home gym, office, or additional bedroom. Other notable upgrades include new plumbing throughout the kitchen and bathrooms, new gas lines for a BBQ and fire pit, and garage shelving for added storage.Outside, relax or entertain in a low-maintenance backyard with new artificial turf, perfect for families and pets.Located just 2-3 minutes from highways, restaurants, gas stations, places of worship, shopping centres, and medical clinics, this home offers UNBEATABLE convenience. The family-friendly. community also includes a children playground, and low maintenance fees. ROOF MAINTENANCE is included in the maintenance fee. (id:59911)
Ipro Realty Ltd.
2005 - 10 Eva Road
Toronto, Ontario
This 2-bedroom, 2-bathroom suite at Evermore offers a modern and comfortable living space with everything you need for convenience and style. The open-concept design maximizes the 784 square feet, providing a bright and airy atmosphere. From the sleek laminate flooring to the stainless steel kitchen appliances and quartz countertops, this unit exudes modern sophistication. The primary bedroom features an ensuite bathroom, while the second bedroom offers additional storage space. Enjoy the private north-facing balcony and the practicality of in-suite laundry. With easy access to the 427 and parking included, its an ideal choice for those seeking both comfort and convenience. (id:59911)
International Realty Firm
1111 - 65 Speers Road
Oakville, Ontario
Beautiful Bright Condo Unit In Charming Old Oakville Neighborhood. 9" High Ceiling. Beautiful Lake View! Corner Unit! Huge Balcony Runs Around The Unit. Luxury Living Style Condo. 1267 Sqft Including Balcony. Master Bedroom Suite W/ Walk-In Closet, Amenities Including 24 Hr Concierge, Gym/Pilates/Weight Room, Media Room, Indoor Pool, Jacuzzi, Sauna, Luxury Party Room, Landscaped Rooftop Patio.. Perfectly located, you're just a short walk to the GO Station, groceries, and minutes to the QEW truly a commuter's dream! (id:59911)
RE/MAX Atrium Home Realty
165 Strathnairn Avenue
Toronto, Ontario
This Chic Property Delivers The Wow Factor! Exceptional New Contemporary Custom Design Build With Exquisite Designer Finishes Throughout. Living Space On A Quiet One-Way Street. Open Concept Main Floor With 10' Ceilings. Stunning State Of The Art Chef's Kitchen With Quartz Top Counters & High-End B/I Appliances, Include Sub-Zero Fridge. Lush Private Backyard With Automatic Garden Sprinkler System And Oversized Deck Ready For Upcoming Summer Nights! Bright Upper Level With 4 Skylights, 9' Ceilings & Floor To Ceiling Windows. Gorgeous Master Bedroom With Opulent 5 Pc Ensuite & Huge W/I Closet. 2nd, 3rd & 4th Bedrooms Have Ensuite Baths. Finished Basement With Family Room, 5th Bedroom & 3 Pc Bathroom. Parking For 4 Cars (1+3) Plus 24/7 Free Parking On Street. Popular Location With Many New Builds, Close To Yorkdale Shopping Mall & Walk To New-Build Subway Station And Woodborough Park. (id:59911)
RE/MAX Atrium Home Realty
35 Main Street N
Timiskaming, Ontario
Featuring a motel situated in a location like no other. Located in the heart of fishing, hunting and year round tourism. This prime location fronting on highway 11 comes with multiple business expansion opportunities. Excellent opportunity for a buyer looking to improve or expand an existing business. The motel features 18 rooms with 2 separate apartments(2 bedrooms & 3 Bedrooms) one of which can be an owners suite. Daily room rents range from $100 to $145/night. 2 min walk to Bay Lake which offers a great fishing experience, children's play area & BBQ pits close by. Area offers year round activities like fishing, hunting and snowmobile trail in the area which generates year round business. The Motel is about 1.5 km from Burns Hiking Trail and 10 min drive from Town of Cobalt known for its silver mines featuring various summer attractions. Timiskaming Nordic Ski Club is 10 km away. **EXTRAS** Existing cafe can be converted to a restaurant. Extra Lot behind the motel included in the purchase price and can be used to expand the motel or create additional amenities for the motel. (id:59911)
Exp Realty
3615 - 225 Commerce Street W
Vaughan, Ontario
Welcome to this Gorgeous One-Bedroom + Den Condo + 2 Wash for Lease located in the heart of Vaughan, steps away from the Vaughan Metropolitan Centre. This bright East-facing unit features floor-to-ceiling windows, and a large balcony, with a Beautiful View! A Spacious Den Can Be An Extra Bedroom or Office. Modern kitchen with quartz countertops, complimentary backsplash, and Euro appliances. Great Building Amenities To Be Discovered! Metropolitan Centre, Easy Access To Shopping, Dining, and Entertainment, including Cineplex, Costco, IKEA, and Dave & Busters. HWY7, 400, 407 Nearby. Mins Walk To Subway/Go Transit Hub. Come Live In A Brand New Life Chapter! One Locker Included!!! (id:59911)
First Class Realty Inc.
201 - 25 Water Walk Drive
Markham, Ontario
This Spacious Unit Offers Modern Design with Functionality, Large Windows with Expansive Balcony, 10' Ceiling Floods The Space with Natural Light, Laminate Flooring, Custom Roller Shades. Inside 581 sqf Plus Balcony 40 sqf. Enjoy top-tier Amenities including a 24-hourConcierge, Guest Suites, Fitness Centre, Billiards Room, Outdoor Swimming Pool, Rooftop Barbecue Terrace, Ping Pong Room, Visitor's Parking, a Library/Wi-Fi Lounge, Party Room. WIFI Included. One Underground Parking Included. (id:59911)
Bay Street Group Inc.
9 Sissons Way
Markham, Ontario
Absolute A Lovely Layout, Spacious And Bright. Over 2,000 Sq. Ft living space. One Year Old. Family Can Be Used As 4th Bedroom. Modern Open Concept Living & Dining area, 9 Feet Ceiling On The Main Floor, Upgraded Hardwood Floor Throughout. Ground Floor Family Room With To The Backyard, Large kitchen With Central Island, Huge Breakfast Area. Stainless Steel Appliances. Primary Bedroom Features Raised Coffered Ceiling, W/I Closet, W/O Balcony & 5 Pcs Ensuite. Two Balconies W/O From Breakfast & Primary Bedroom. Garage Access Thru Laundry. Walking Distance To Walmart Super Store, Banks, Medical Centre, Pharmacies. Close To HWY 7, 407 And Rouge Valley Conservation. (id:59911)
Homelife Golconda Realty Inc.
26 Cornerbank Crescent
Whitchurch-Stouffville, Ontario
Extraordinary Beautiful And Spacious Luxury End-Unit Townhome Built By Geranium Home. This Fully Upgraded Townhome Features 10 Ft Ceilings, Elegant Family Room, 2 Bedrooms And 3 Bathrooms. The Open Concept Layout Provides Seamless Flow Throughout The Main Floor, The Modern And Excellent Designed Kitchen With High-End Appliances And A Gorgeous Island. Well-Designed Living Room With Large Windows Allow The Natural Light In The Daytime. 10 Ceilings On 2nd Floor With Walk-In Closet And A Spa-Like Ensuite Bathroom, W/O To Balcony. Upper Floor Large Terrace With BBQ Gas Line. The Fully Finished Lower Level Offers Additional Living Space Can Be A Home Office Or A Entertainment Area. South Facing Exposure. Convenient Location, Close To Go Train, Restaurants, Grocery Store & All Amenities (id:59911)
Smart Sold Realty
401 - 1475 Whites Road
Pickering, Ontario
Modern living awaits at Fourteen75 with this 2 bedroom stylish suite featuring open-concept layouts, vinyl plank flooring, stainless steel appliances, quartz countertops, and large windows and large balcony. Located just 5 minutes from the 401 and close to local amenities, including grocery stores and shopping. **EXTRAS** Fitness centre, social room (id:59911)
Homewise Real Estate
2803 - 115 Blue Jays Way
Toronto, Ontario
Luxury King Blue Condos On Toronto's Vibrant Entertainment District, The Ultimate In Style, And Amenities Within An Exquisite Urban Environment. One Of Biggest Studio Facing South, With Cn Tower, Rogers Centre And Lake View. 9' Ceiling, Floor To Ceiling Windows/Sliding Door, Contemporary Kitchen With Integrated S/S Appliances, Hardwood Floor, Roller Shades, Steps To Tiff, Restaurants, Path, Waterfront, And Financial District. Amazing Amenities With Gym, Theatre, Party Room, Sauna, Pool And Visitor Parking. (id:59911)
Homelife Landmark Realty Inc.
Ph 216 - 460 Adelaide Street E
Toronto, Ontario
Welcome to your stunning Penthouse Unit in one of the most luxurious buildings in Toronto. This 2 bedroom, 2 bathroom unit is exquisite in every way. Owner occupied from day 1, this unit is impeccably kept and lovingly cared for. Take in the beautiful view from every room and enjoy the serenity that comes from Penthouse living. Enjoy ample space, sleek finishes, a gorgeous kitchen with quartz countertops and backsplash and high ceilings. Step in your master bedroom and enjoy a breathtaking corner view, a walk in closet and an ensuite bathroom. The building brings together a thoughtful combination of a wide array of hotel inspired amenities and convenient retail at street level. The building offers an outdoor terrace, party room, fitness studio, rooftop deck and has a dedication to being environmentally-friendly, which creates a one-of-a-kind place for residents to live. Located in downtown Toronto, this dynamic neighbourhood offers plenty. From easy access to ttc and highways to being steps from some of the best restaurants the city has to offer, you couldn't ask for anything more. Don't miss this opportunity. (id:59911)
Right At Home Realty











