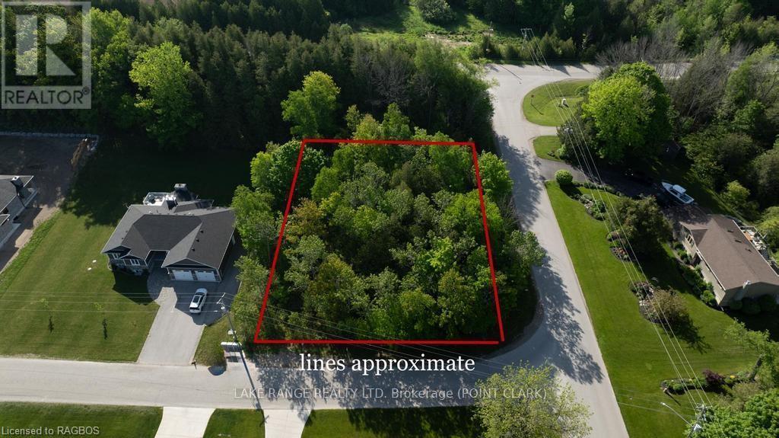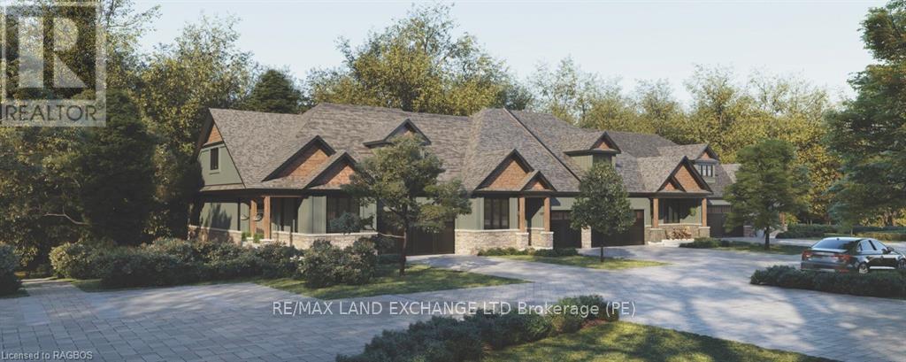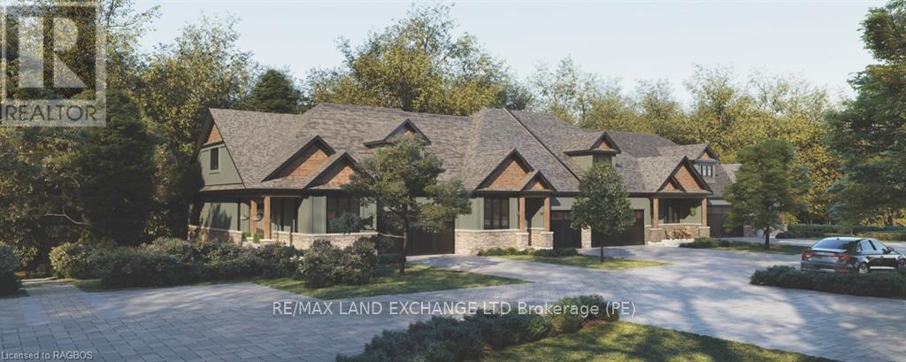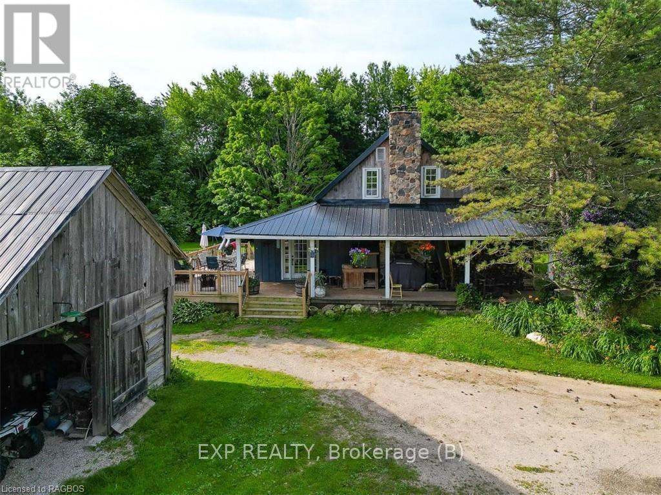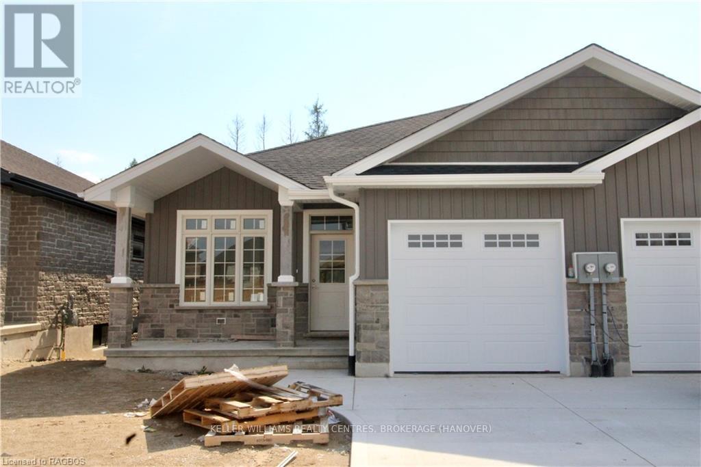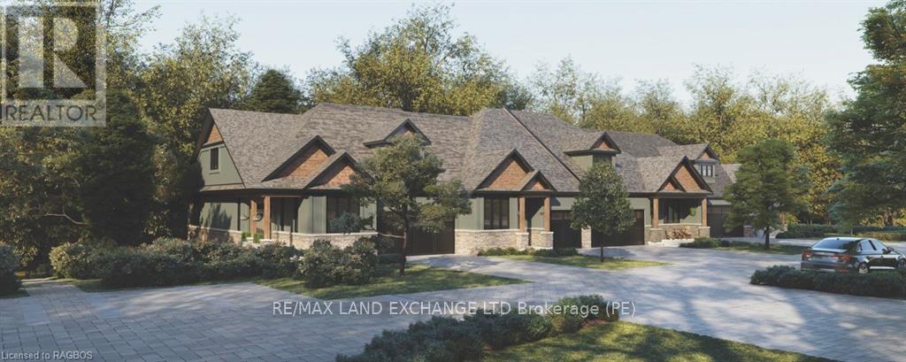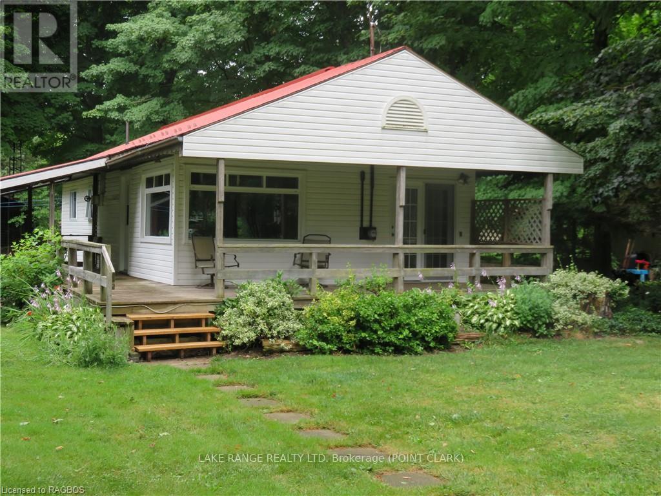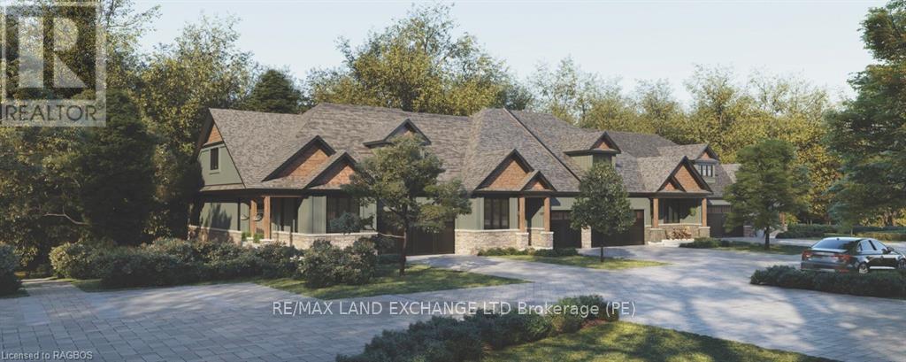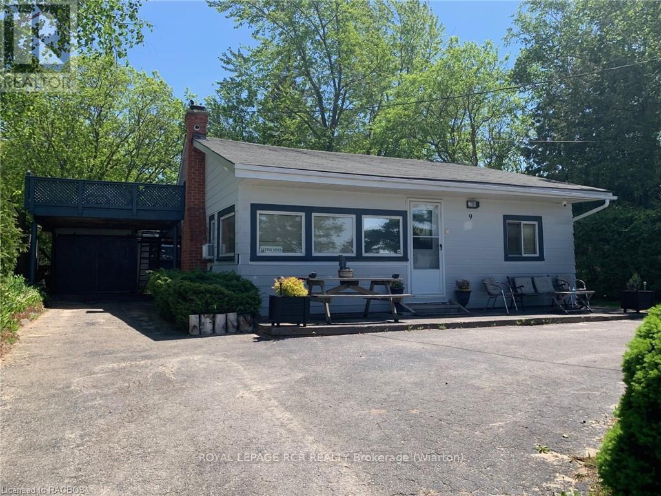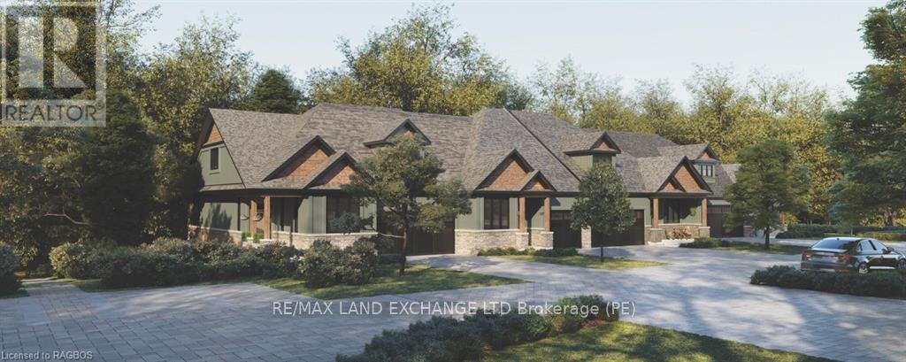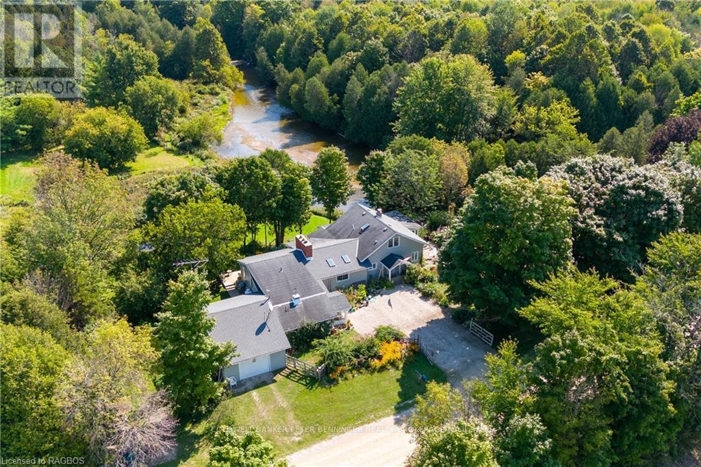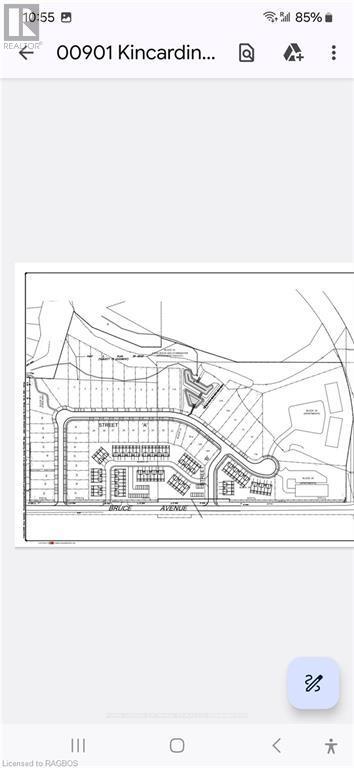4 Blairs Trail
Huron-Kinloss, Ontario
Nestled in the ever sought after Lurgan Beach is where you will find this beautiful spacious Residential Lot! Beach access is just a short stroll down the road. Here you will find the stunning white sandy beaches, ever changing views and the world famous sunsets of Lake Huron. Soak up everything Lurgan Beach has to offer including walking trails, children's playground and tennis court all found within walking distance. Don’t want to walk, then take your golf cart (permit required). Private Boat launch less than 5 minutes away (fees apply). Services available include municipal water, hydro and high speed internet. A septic system will be required. Don't miss out on this rare opportunity to create your own piece of paradise! Best of all, there is no timeline to build! (id:59911)
Lake Range Realty Ltd.
15 - 17 Cedar Creek
Saugeen Shores, Ontario
Welcome to the Red Cedar, an interior unit with loft. Boasting 2132sq. ft. on the main floor/loft and an additional 939 sq. ft. of finished walkout basement space, this home offers room to live, work, and relax. Standard 9-foot ceilings on the main floor and over 8-foot ceilings in the basement and loft enhance the sense of openness throughout. Built by Alair Homes, renowned for superior craftsmanship; Cedar Creek features 25 thoughtfully designed townhomes that combine modern living with the tranquillity of a forested backdrop. Choose your personal selections and finishes effortlessly in our presentation room, designed to make the process seamless. Cedar Creek offers four stunning bungalow and bungalow-with-loft models. Each home includes: A spacious main-floor primary bedroom, full walkout basements for extended living space, and expansive decks overlooking the treed surroundings. These homes are part of a vacant land condo community, which means you enjoy the benefits of a freehold townhome with low monthly condo fee (under $200). The fee covers private road maintenance, garbage pick-up, snow removal, and shared green space. The community is a walkable haven featuring winding trails, charming footbridges, and bubbling creeks woven throughout the landscape. Nature is not just a feature here its part of everyday life. Located in Southampton, within beautiful Saugeen Shores, you'll enjoy year-round access to endless beaches and outdoor adventures, unique shops and local cuisine, a vibrant cultural scene with events for every season, and amenities, including a hospital right in town. These homes are Net-Zero ready, ensuring energy-efficient, sustainable living. Features like EV charger readiness reflect forward-thinking design paired with timeless craftsmanship. Additional Notes: Assessment/property taxes TBD. HST is included in price, provided the Buyer qualifies for the rebate and assigns it to the builder on closing. Measurements from builder's plans.. (id:59911)
RE/MAX Land Exchange Ltd.
13 - 13 Cedar Creek
Saugeen Shores, Ontario
Welcome to the Yellow Birch Model an exterior unit with Loft. Boasting 2154 sq. ft. on the main floor/loft and an additional 888 sq. ft. of finished walkout basement space, this home offers room to live, work, and relax. Standard 9-foot ceilings on the main floor and over 8-foot ceilings in the basement and loft enhance the sense of openness throughout. Built by Alair Homes, renowned for superior craftsmanship; Cedar Creek features 25 thoughtfully designed townhomes that combine modern living with the tranquillity of a forested backdrop. Choose your personal selections and finishes effortlessly in our presentation room, designed to make the process seamless. Cedar Creek offers four stunning bungalow and bungalow-with-loft models. Each home includes: A spacious main-floor primary bedroom, full walkout basements for extended living space, and expansive decks overlooking the treed surroundings. These homes are part of a vacant land condo community, which means you enjoy the benefits of a freehold townhome with low monthly condo fee (under $200). The fee covers private road maintenance, garbage pick-up, snow removal, and shared green space. The community is a walkable haven featuring winding trails, charming footbridges, and bubbling creeks woven throughout the landscape. Nature is not just a feature here its part of everyday life. Located in Southampton, within beautiful Saugeen Shores, you'll enjoy year-round access to endless beaches and outdoor adventures, unique shops and local cuisine, a vibrant cultural scene with events for every season, and amenities, including a hospital right in town. These homes are Net-Zero ready, ensuring energy-efficient, sustainable living. Features like EV charger readiness reflect forward-thinking design paired with timeless craftsmanship. Additional Notes: Assessment/property taxes TBD. HST is included in price, provided the Buyer qualifies for the rebate and assigns it to the builder on closing. Measurements from builder's plans.. (id:59911)
RE/MAX Land Exchange Ltd.
156639 Concession 7a
Chatsworth, Ontario
Situated on 48 acres on a quiet rural road, this charming log home offers the perfect blend of rustic tranquility and modern convenience. The home was disassembled in the 80's and brought to the property to be reassembled on a full foundation and walkout basement. The main floor has open concept kitchen, living, and dining area all centered around a large field stone fireplace. The main level also has a full 4 piece bath. The basement, with a second woodstove, den (currently being used as a second bedroom), laundry room, additional storage and walk-out, seamlessly extends your living space to the backyard oasis. The home is ducted with a forced air furnace and also features an additional woodstove in the basement. Some new Centennial Windows with transferable warranty. Enjoy the expansive decks or take a dip in the pool! Green thumbs will appreciate the raised veggie gardens. The property also features a well-maintained log barn 50x20 ft with lean-to addition 50x12 ft, complete with water and hydro and ideal for housing animals or equipment, alongside a cozy chicken coop, making this property a true rural retreat perfect for hobby farmers. Currently planted in hay and has about 35 acres workable with the balance bush. (id:59911)
Exp Realty
614 25th Avenue
Hanover, Ontario
The one you've been waiting for! Semi-detached bungalow with walkout basement. Main level living with open concept kitchen/living space, dining room, 2 beds and 2 baths and main floor laundry. Walkout from your living space to the covered upper deck offering views of the trees. Bright lower level is finished with 2 more bedrooms, full bath, and large family room with gas fireplace and walkout to your beautiful back yard. Home is located in a great new subdivision of Hanover close to many amenities. Call today! (id:59911)
Keller Williams Realty Centres
18 - 23 Cedar Creek
Saugeen Shores, Ontario
Welcome to the Silver Maple model, an interior unit. Boasting 1425 sq. ft. on the main floor and an additional 952 sq. ft. of finished walkout basement space, this home offers room to live, work, and relax. Standard 9-foot ceilings on the main floor and over 8-foot ceilings in the basement enhance the sense of openness throughout. Built by Alair Homes, renowned for superior craftsmanship; Cedar Creek features 25 thoughtfully designed townhomes that combine modern living with the tranquillity of a forested backdrop. Choose your personal selections and finishes effortlessly in our presentation room, designed to make the process seamless. Cedar Creek offers four stunning bungalow and bungalow-with-loft models. Each home includes: A spacious main-floor primary bedroom, full walkout basements for extended living space, and expansive decks overlooking the treed surroundings. These homes are part of a vacant land condo community, which means you enjoy the benefits of a freehold townhome with low monthly condo fee (under $200). The fee covers private road maintenance, garbage pick-up, snow removal, and shared green space. The community is a walkable haven featuring winding trails, charming footbridges, and bubbling creeks woven throughout the landscape. Nature is not just a feature here its part of everyday life. Located in Southampton, within beautiful Saugeen Shores, you'll enjoy year-round access to endless beaches and outdoor adventures, unique shops and local cuisine, a vibrant cultural scene with events for every season, and amenities, including a hospital right in town. These homes are Net-Zero ready, ensuring energy-efficient, sustainable living. Features like EV charger readiness reflect forward-thinking design paired with timeless craftsmanship. Additional Notes: Assessment/property taxes TBD. HST is included in price, provided the Buyer qualifies for the rebate and assigns it to the builder on closing. Measurements from builder's plans.. (id:59911)
RE/MAX Land Exchange Ltd.
303 Sauk Court
Huron-Kinloss, Ontario
This cottage or house can be used year round, with two bedrooms, one bathroom, open concept kitchen and living room with gas stove, main floor laundry room, new flooring in kitchen, living room and two bedrooms, updated kitchen cupboards, freshly painted throughout. L shaped sun deck partly covered plus two out buildings, steel roof and just minutes to the sandy beach of Lake Huron.\r\nTwo sheds 7'.8 x 8' and 10'.10 x 23'.3. The lot is well treed with lots of room for a garden or flower beds. (id:59911)
Lake Range Realty Ltd.
14 - 15 Cedar Creek
Saugeen Shores, Ontario
Welcome to the White Oak, an interior unit backing onto mature trees. Boasting 1171 sq. ft. on the main floor/loft and an additional 463 sq. ft. of finished walkout basement space, this home offers room to live, work, and relax. Standard 9-foot ceilings on the main floor and over 8-foot ceilings in the basement enhance the sense of openness throughout. Built by Alair Homes, renowned for superior craftsmanship; Cedar Creek features 25 thoughtfully designed townhomes that combine modern living with the tranquillity of a forested backdrop. Choose your personal selections and finishes effortlessly in our presentation room, designed to make the process seamless. Cedar Creek offers four stunning bungalow and bungalow-with-loft models. Each home includes: A spacious main-floor primary bedroom, full walkout basements for extended living space, and expansive decks overlooking the treed surroundings. These homes are part of a vacant land condo community, which means you enjoy the benefits of a freehold townhome with low monthly condo fee (under $200). The fee covers private road maintenance, garbage pick-up, snow removal, and shared green space. The community is a walkable haven featuring winding trails, charming footbridges, and bubbling creeks woven throughout the landscape. Nature is not just a feature here its part of everyday life. Located in Southampton, within beautiful Saugeen Shores, you'll enjoy year-round access to endless beaches and outdoor adventures, unique shops and local cuisine, a vibrant cultural scene with events for every season, and amenities, including a hospital right in town. These homes are Net-Zero ready, ensuring energy-efficient, sustainable living. Features like EV charger readiness reflect forward-thinking design paired with timeless craftsmanship. Additional Notes: Assessment/property taxes TBD. HST is included in price, provided the Buyer qualifies for the rebate and assigns it to the builder on closing. Measurements from builder's plans. (id:59911)
RE/MAX Land Exchange Ltd.
9 Lakeshore Boulevard S
South Bruce Peninsula, Ontario
The best of both worlds awaits you at Sauble Beach !\r\nOne of the original beachfront homes at Sauble Beach is available after 20 years of family enjoyment. A 3 hour scenic drive outside of Toronto, and close to cities like Owen Sound, Southampton, Port Elgin, Kincardine, Barrie and Kitchener-Waterloo. \r\nThe C1A zoning allows for multiple commercial uses or just enjoy the world class sunset at the beach house.\r\nThis open concept classic offers main living room and kitchen, 2 bedrooms, 1 bathroom, 15 x 25 unfinished basement, on a generous 50ft X 100ft lot, with 8 ft high privacy hedges, and 11km of freshwater sandy beach steps across the road.\r\nYou, and friends will enjoy Sauble Beach’s world class sunsets from the water view deck which does need some love, above the carport. This property is steps from the Main Street and the downtown core with amazing food, shopping and a variety of summer and winter events and activities, as the property is fully winterized. It is situated in proximity to key services such as hospitals, dental offices, and various daily amenities.\r\nA stunning beach, fishing, hiking, boating or just a lazy day at the beach. The area has so much to offer ……...paddleboarding, snowmobiling, swimming, boating and beaching it. The winter seasons boast cross country skiing and snowmobiling in a District 9 OFSC trail system. With over 3500kms 20’ wide, meticulously groomed snow packed trails, we know you will have a great time.\r\nImagine waking up to the sound of the waves and the cry of the gulls. Your lakeside escape awaits, just 3 hours north of Toronto on the beautiful Bruce Peninsula. (id:59911)
Royal LePage Rcr Realty
16 - 19 Cedar Creek
Saugeen Shores, Ontario
Welcome to the Yellow Birch model, an exterior unit. Boasting 1393 sq. ft. on the main floor and an additional 942 sq. ft. of finished walkout basement space, this home offers room to live, work, and relax. Standard 9-foot ceilings on the main floor and over 8-foot ceilings in the basement enhance the sense of openness throughout. Built by Alair Homes, renowned for superior craftsmanship; Cedar Creek features 25 thoughtfully designed townhomes that combine modern living with the tranquillity of a forested backdrop. Choose your personal selections and finishes effortlessly in our presentation room, designed to make the process seamless. Cedar Creek offers four stunning bungalow and bungalow-with-loft models. Each home includes: A spacious main-floor primary bedroom, full walkout basements for extended living space, and expansive decks overlooking the treed surroundings. These homes are part of a vacant land condo community, which means you enjoy the benefits of a freehold townhome with low monthly condo fee (under $200). The fee covers private road maintenance, garbage pick-up, snow removal, and shared green space. The community is a walkable haven featuring winding trails, charming footbridges, and bubbling creeks woven throughout the landscape. Nature is not just a feature here its part of everyday life. Located in Southampton, within beautiful Saugeen Shores, you'll enjoy year-round access to endless beaches and outdoor adventures, unique shops and local cuisine, a vibrant cultural scene with events for every season, and amenities, including a hospital right in town. These homes are Net-Zero ready, ensuring energy-efficient, sustainable living. Features like EV charger readiness reflect forward-thinking design paired with timeless craftsmanship. Additional Notes: Assessment/property taxes TBD. HST is included in price, provided the Buyer qualifies for the rebate and assigns it to the builder on closing. Measurements from builder's plans.. (id:59911)
RE/MAX Land Exchange Ltd.
133889 Allan Park Road
West Grey, Ontario
Experience the perfect blend of nature and comfort with this exceptional 49 acre riverfront property. Nestled along the scenic riverbank of the Saugeen River, this is a true sanctuary for nature lovers and outdoor enthusiasts. Offering over 2km of walking trails and 2000 feet of river frontage, 3 ponds and a small horse paddock. The large 3 bedroom, 3 bathroom home boasts approximately 2650 sq ft of living space. The charming country kitchen is designed for both functionality and warmth, and is complimented with 2 skylights, formal living room with propane fireplace and a wood and beam vaulted ceiling , formal dining room with wood burning fireplace, wait...there's more, the large enclosed sunroom offers a breath taking view of the river, providing the perfect spot to unwind and connect with the outdoors or enjoy your morning coffee. Lush perennial gardens grace the landscape around the home. These gardens are a true labour of love, filled with vibrant flowers, shrubs and greenery that blooms year after year. Looking for a place to keep a horse? There is a 10' X 20' barn, coral area plus an extra outbuilding and 2 coveralls for hay/straw storage. Don't miss this chance to own a slice of paradise and embrace a lifestyle where everyday feels like a vacation. **EXTRAS** Additional Rooms - Laundry room 15'2 X 7'7, mud room 15'2 X 18'11, porch 6X10, Workshop 8'8 X 17'8 (id:59911)
Coldwell Banker Peter Benninger Realty
3 Unnamed Street
Kincardine, Ontario
Welcome to Kincardine's newest upscale subdivision. It offers a variety of lots of different sizes and prices, from large ravine lots backing on to conservation area and walking trails, to more urban setting lots. This subdivision is conveniently located close to the beach, shopping, the soccer fields, walking trails and the dog park, which makes it a very desirable neighborhood. Reserve your lot today and have your builder start designing your new home. Building permits available mid spring 2025.Use builder of your choice. (id:59911)
Royal LePage Exchange Realty Co.
