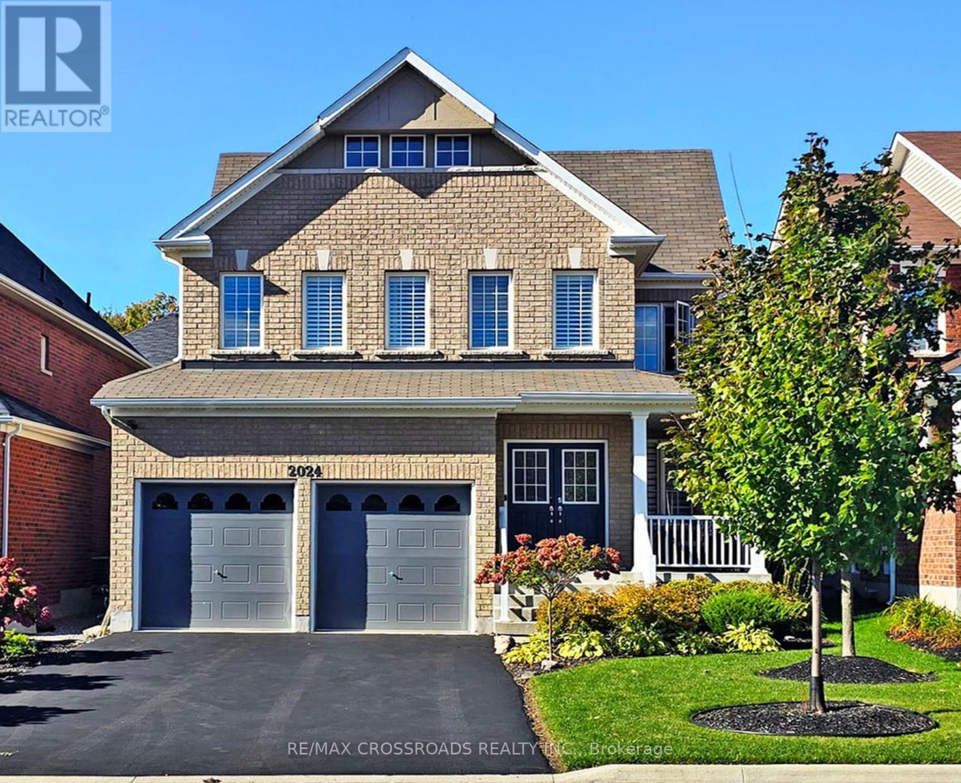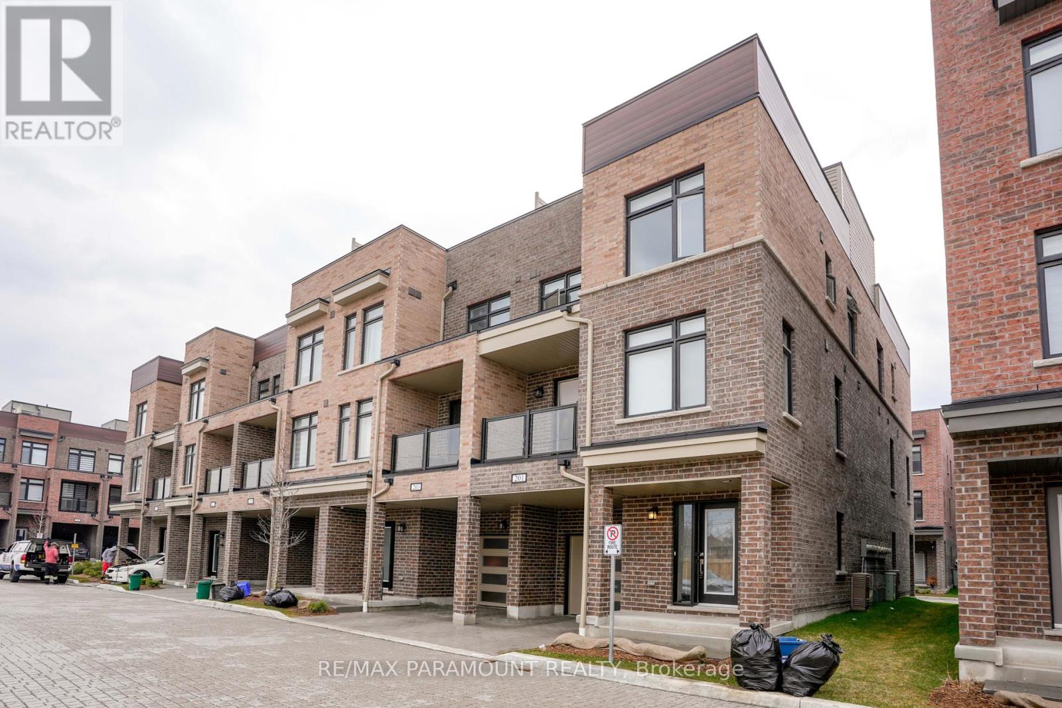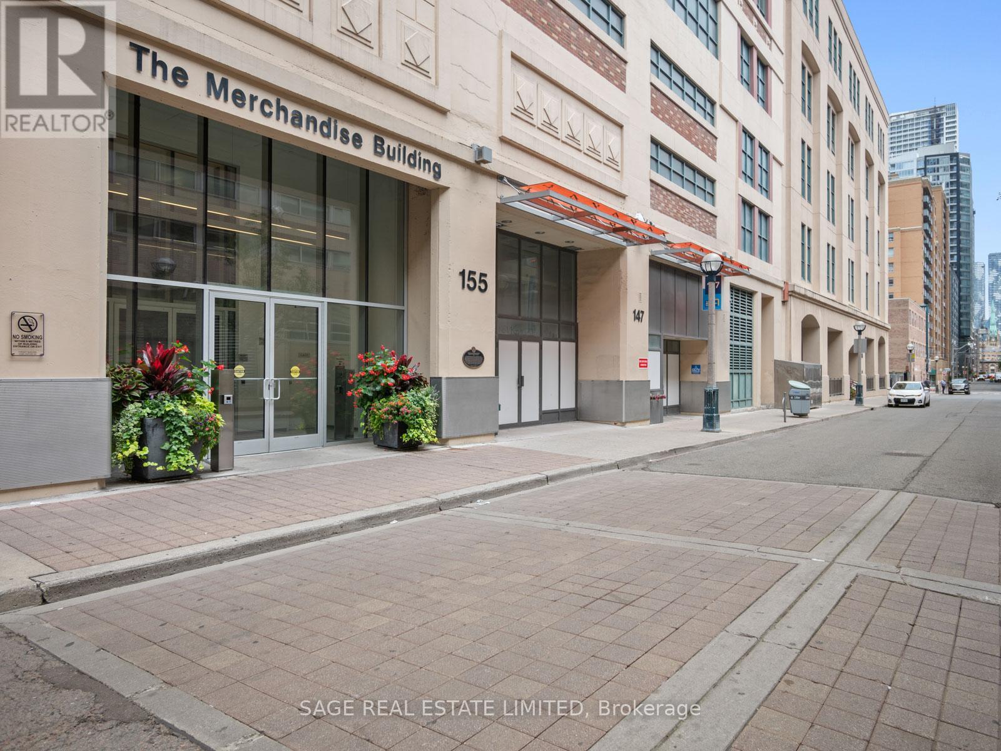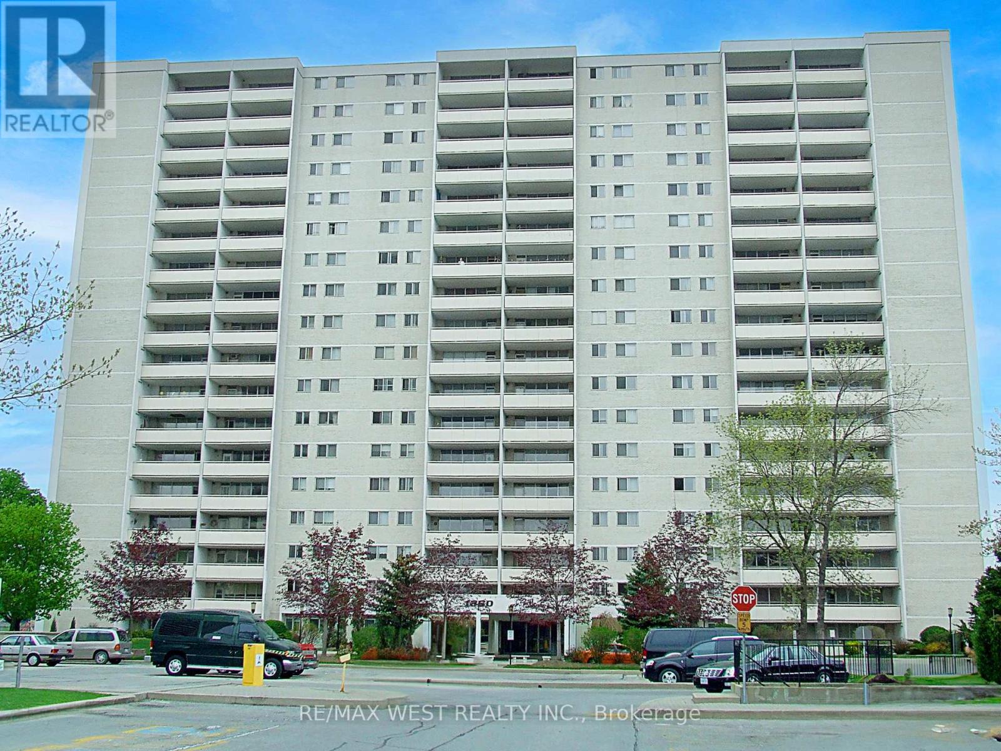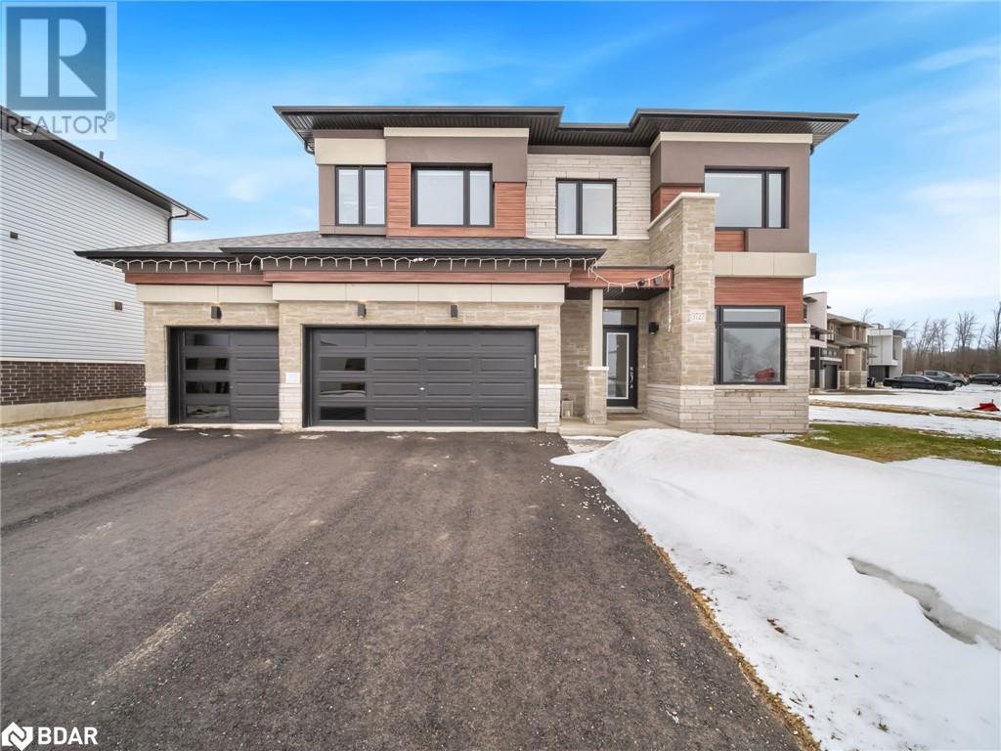2024 Magee Court
Oshawa, Ontario
Look no further, discover this gorgeous customized executive home with an open concept design. Completed with custom blinds and shutters, 9' ceilings on the main floor, porcelain tiles in the foyer, laundry room, and all bathrooms. Heated floors in all bathrooms upstairs, heated floors in all bathrooms upstairs, solid hickory hardwood floors throughout, custom oak stairs with large solid handrails and metal spindles. Zoned LED energy efficient pot lights and chandeliers on dimmers, Nest smart home fire and carbon monoxide detectors with built-in night light features. Water filtration system plus reverse osmosis unit. Custom chef's kitchen marble backsplash with first choice grade Ceasarstone quartz, multilevel island with oversized sink and prep sink, stackable ovens, pot filler, extra wide drawers with customized built-in storage. Oversize refrigerator and freezer, (Two pantries: food and appliance), natural maplewood high-end cabinets. Upgraded installation in attic and garage. Large storage shed. Large composite deck with gazebo for your enjoyment. (id:59911)
RE/MAX Crossroads Realty Inc.
201 - 1865 Pickering Parkway
Pickering, Ontario
Welcome to 1865 Pickering Pkwy, recently built, modern 3-storey townhome in the sought-after Citywalk community! Offering spacious and stylish living space, this 3+1 bedroom, 2.5 bath home is designed for comfort and convenience. Enjoy a bright, open-concept layout with upgraded finishes and no carpet throughout.The ground floor features a spacious foyer, large closet, and a versatile bonus roomperfect for a home office, workout area, or kids playroom. On the main level, enjoy a sun-filled living and dining space with a walk-out to the balcony, paired with a contemporary kitchen featuring stainless steel appliances, a large island, and ample cabinet storage.Upstairs, the primary bedroom includes a walk-in closet and private ensuite bath. Two additional bedrooms and a full bath complete the level. Parking for two with an attached garage and driveway.Bonus: The rooftop area is currently unfinished but offers incredible potential for a private terrace or entertainment space with skyline views.Located minutes from Hwy 401, Pickering GO, schools, parks, and shopping. A perfect blend of style, size, and future potential! (id:59911)
RE/MAX Paramount Realty
1205 - 30 Meadowglen Place
Toronto, Ontario
Welcome to this sun-filled, northwest-facing suite at the highly sought-after ME Living Condos. This beautifully maintained unit features 2 spacious bedrooms, a versatile den, and 2 full bathrooms, all complemented by floor-to-ceiling windows that fill the space with natural light and offer gorgeous, unobstructed views. The primary bedroom includes a private 4-piece ensuite, providing both comfort and convenience. The open-concept layout offers a modern kitchen and a generous living area that flows seamlessly onto a large balcony perfect for relaxing or entertaining. Additional highlights include: Ensuite laundry One parking space + locker for added storage Spacious den ideal for a home office or guest area Enjoy resort-style amenities: 24-hour concierge Fully-equipped fitness centre Indoor pool Stylish party room Outdoor BBQ & lounge area Conveniently located with easy access to: Hwy 401 TTC transit University of Toronto (Scarborough) & Centennial College Scarborough Town Centre Grocery stores, restaurants, and more! This is your chance to own a stylish and spacious condo in one of Scarborough's most desirable buildings. (id:59911)
Century 21 People's Choice Realty Inc.
2621 - 2545 Simcoe Street N
Oshawa, Ontario
Welcome to U.C. Tower 2, the newest and most sought-after addition to Oshawa's vibrant U.C. community, where contemporary design and luxury living come together to offer an exceptional lifestyle. This stunning 1 Bedroom + Den condo spans 632 sqft, providing the perfect amount of space for modern living. Situated in a prime location that offers easy access to everything you need to thrive, U.C. Tower 2 is just moments away from breathtaking conservation areas, picturesque golf courses, and a wealth of outdoor recreational activities. For those who love to shop, the newly opened RioCan Shopping Centre presents a variety of retail options, while the Oshawa Little Theatre offers a range of cultural performances for art lovers. Education is at your doorstep, with renowned institutions such as Ontario Tech University and Durham College only a short distance away, making it an ideal choice for students and professionals alike. The condo also comes with the added convenience of storage and parking. With quick access to Highways 407 and 401, commuting and travel are effortless. U.C. Tower 2 isn't just a place to live -- it's a gateway to a lifestyle that combines modern amenities, the beauty of nature, cultural experiences, and the convenience of being close to all the essentials. Whether you're seeking a dynamic urban lifestyle or a peaceful retreat, U.C. Tower 2 offers everything you need to live life to the fullest and it is available immediately! (id:59911)
Exp Realty
737 Military Trail
Toronto, Ontario
Amazing location! Spacious 3-bedroom, 2-washroom townhouse with a spectacular layout featuring an open-concept living and dining area, finished basement, and hardwood floors throughout. Double-sided French doors open to a backyard with an unobstructed meadow view, and the bright, airy bedrooms offer plenty of natural light. Conveniently located within walking distance to Centennial College, U of T, and Pan Am Sports Centre, with TTC at your doorstep and easy access to Highway 401, hospitals, and shopping. Internet included! (id:59911)
RE/MAX West Realty Inc.
507 - 256 Doris Avenue
Toronto, Ontario
Welcome to this spacious and bright 900+ sq ft 2-bedroom, 2-bathroom condo that offers comfortable and convenient living in a well-maintained building. The open-concept layout features two generously sized bedrooms, including a primary suite complete with a 4-piece ensuite bathroom for added convenience. Enjoy the additional second full 4-piece bathroom and in-unit stacked laundry. Step outside onto the charming terrace balcony, a design unique only to this floor, and enjoy sipping your morning coffee or unwinding in the fresh air. The maintenance fee covers heat, hydro, water, parking, and more making budgeting a breeze. Close Proximity to Parks, Schools, Transit, Shopping Centers and more! (id:59911)
RE/MAX Realtron David Soberano Group
426 - 155 Dalhousie Street
Toronto, Ontario
Merchandise Lofts! Fully renovated and ready to move in. This condo is ideal for first time buyer, investor, or a parent who wants their child to be closer to the University. Everything is at your fingertips from groceries, transit, pubs, restaurants, parks and anything else you can imagine. Top of the line amenities and 24 hour concierge make this building not only a great buy but a safe one! (id:59911)
Sage Real Estate Limited
449 - 139 Merton Street
Toronto, Ontario
Welcome to suite 449 in the highly desirable Metro Lofts. A quaint boutique building amongst many cookie cutter high rise buildings. Located in the Heart of Davisville Village, conveniently situated amongst shops, restaurants, transit, parks & the Gardiner Beltline Trail. This beautiful suite offers soaring ceilings with no shortage of natural light. The main level has an open concept living space with a spacious living and dining space, perfect for a young professional couple. The second level offers ample storage space, a second washroom and a complementary den in the primary bedroom, to do with as you wish. A wonderful suite in a fabulous building to make a home! (id:59911)
Exp Realty
510 - 2 Forest Hill Road
Toronto, Ontario
Welcome to Forest Hill Private Residences. This 1+Den (774 sq. ft.), 2-bath suite offers an exceptional living experience in one of Torontos most prestigious neighborhoods. The open-concept layout features a chef-inspired kitchen with high-end appliances, custom cabinetry, and a bespoke island an upgrade beyond the builders plan. Floor-to-ceiling windows bring in natural light, extending the space to a private balcony with a gas hook-up for BBQs. The generously sized den functions as a second bedroom or office. The primary suite includes luxurious built-ins and a spa-inspired ensuite. Custom storage ensures a stylish living space. Enjoy unobstructed south-facing views with the CN Tower. Valet parking, concierge, fitness centre, pet spa & more. Steps to Forest Hill Village, top schools, parks & transit. **EXTRAS** Exclusive Porte Cochere with Valet, Gym, Pool with Saunas, Garden Oasis, Wine Collection, 20-Seater Dining, and more. (id:59911)
Property.ca Inc.
1802 - 1360 York Mills Road
Toronto, Ontario
Welcome to this beautifully updated 3-bedroom, 2-washroom condo offering an abundance of space and modern upgrades! This bright and airy unit features a renovated kitchen with quartz countertops, stylish cabinetry, and stainless steel appliances. The renovated washrooms add a a modern touch, ensuring both comfort and convenience. Step outside onto the large balcony, where you can enjoy your morning coffee or unwind after a long day. Ideally situated near Highway 401 and the DVP, this location provides easy access in every direction, making commuting a breeze. Close to shopping, dining, schools, and public transit, this condo is the perfect blend of space, style, and convenience. Enjoy a wide range of amenities, including a party room, library, lounge, games room, bicycle storage, and a fully equipped gym with a sauna. Don't miss out on this fantastic opportunity. Book your showing today! (id:59911)
RE/MAX West Realty Inc.
3727 Quayside Drive
Severn, Ontario
Stunning 4-Bedroom Home in Severn – Spacious, Upgraded, and Move-In Ready! Welcome to 3727 Quayside Drive, Severn—a beautifully finished 4-bedroom home with premium upgrades throughout. Boasting spacious rooms and an open-concept layout, this home is perfect for families looking for both space and function. Some Key Features: Triple-wide paved driveway. Expansive lot – the largest on the street! Backs onto a soccer pitch & park – no rear neighbors & stunning view. Small inground pool, easy to maintain. Built in 2023. Located in a family-friendly neighborhood, this home offers unmatched privacy, space, and convenience. Don’t miss your chance to own this incredible property! (id:59911)
RE/MAX Right Move Brokerage
1111 - 1080 Bay Street
Toronto, Ontario
Must To See! Luxury U Condos. Adjacent To St. Michael's College Campus Of University Of Toronto In The Heart Of Downtown Toronto. Bright & Spacious With A Practical Layout. Large Balcony! Steps To University Of Toronto, Yorkville, Bloor St, Brand Name Restaurants& Shops And All Amenities. Fantastic Building Facilities (id:59911)
Prompton Real Estate Services Corp.
