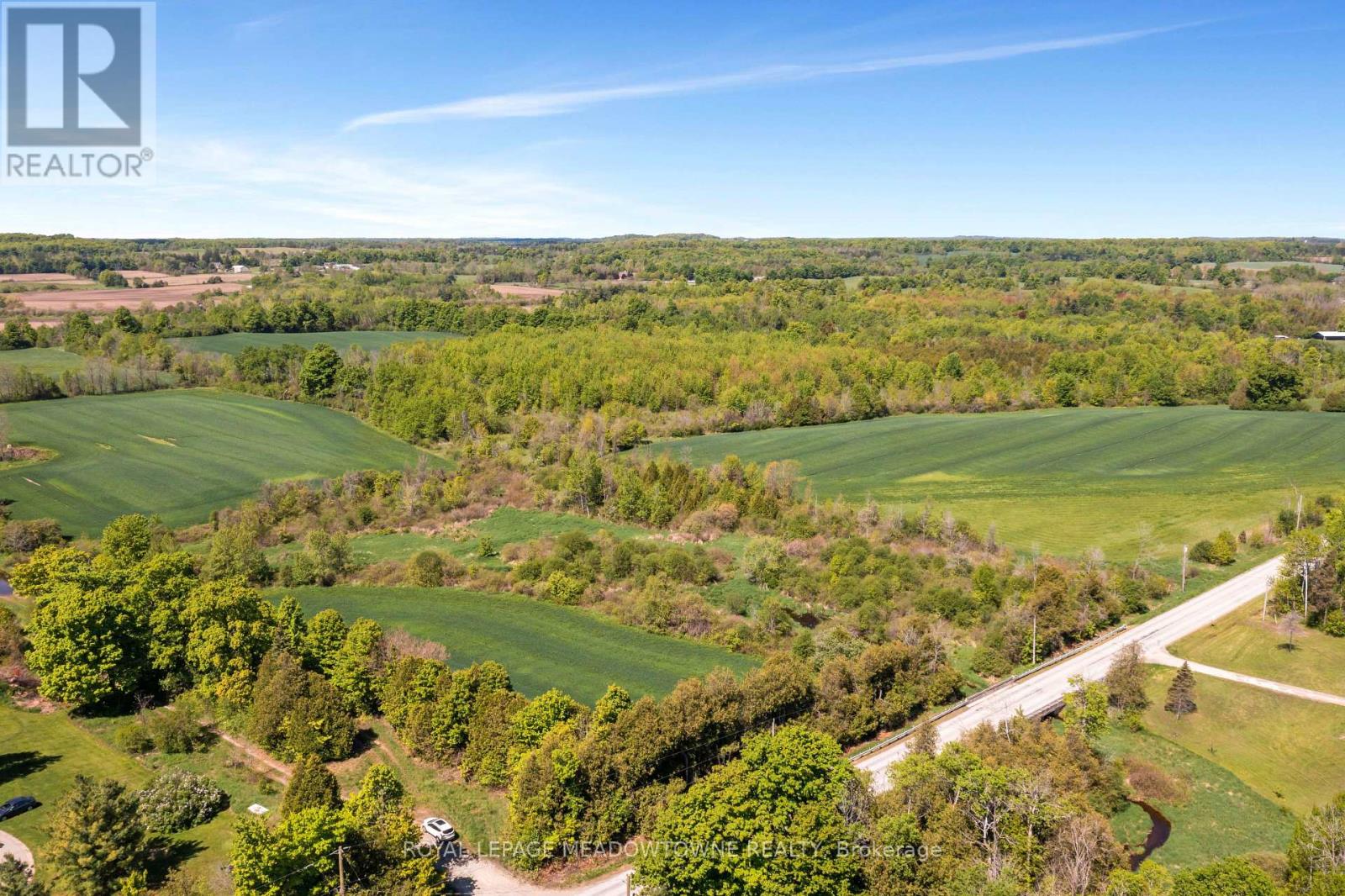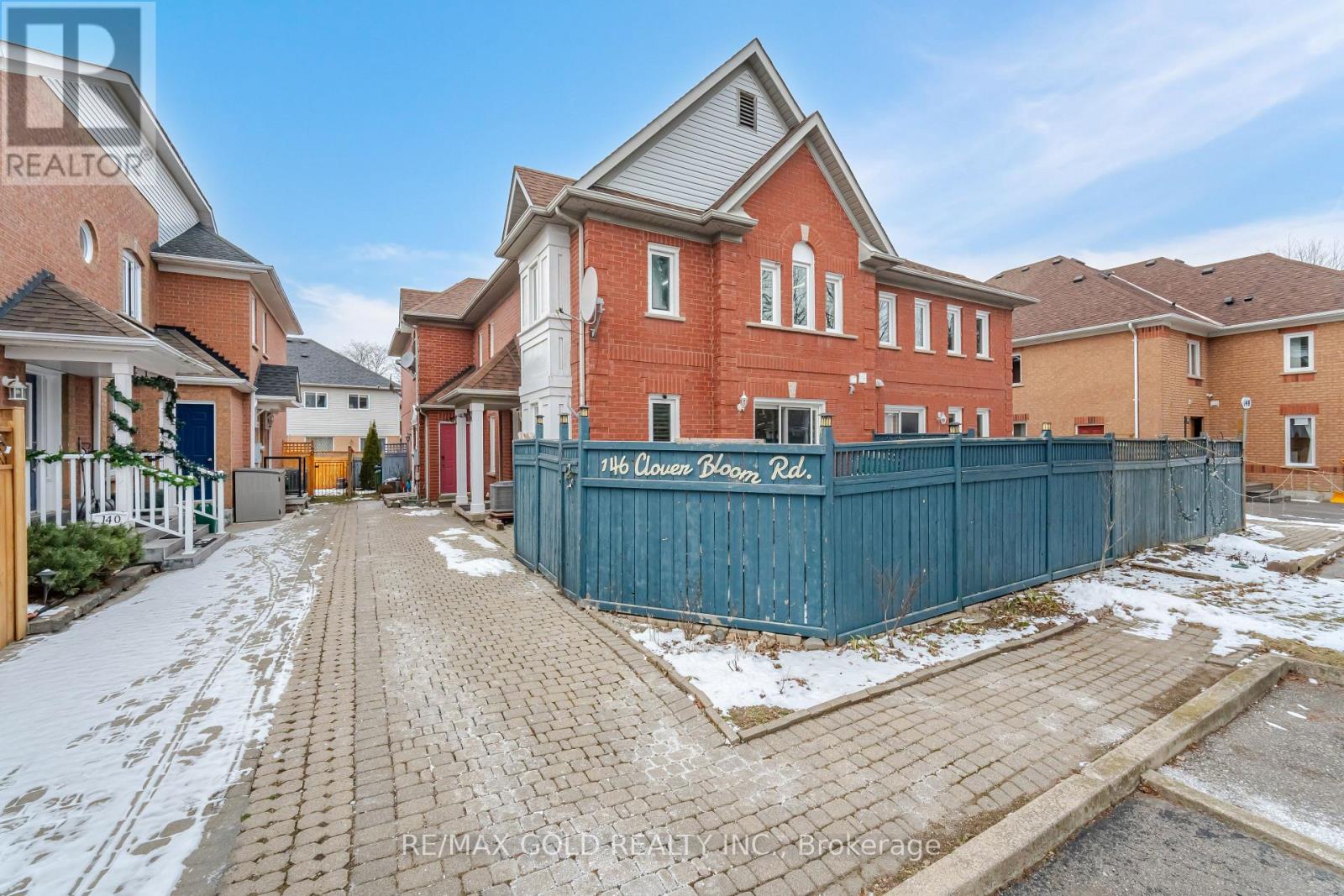3537 Enniskillen Circle
Mississauga, Ontario
This beautifully renovated 4-bedroom, 3-bathroom detached home in prestigious Erindale offers a rare side-split design, blending spacious living with modern upgrades. Inside, premium hardwood floors, new tiles, and fresh paint enhance the warm and inviting ambiance. Stylish pot lights and a new chandelier illuminate the open-concept main level. The modern kitchen features sleek quartz countertops, a contemporary backsplash, and newly installed ventilation and exhaust fans (2024). High-end appliances include a Bespoke Samsung combo fridge and freezer (2024), Bespoke microwave (2024), Samsung stainless steel stove, washer, and all-new faucets. The LG laundry tower adds convenience. Upstairs, four spacious bedrooms offer comfort and relaxation. The fully finished basement, with a separate entrance, complete with a kitchenette, living area, exercise room, and full bathroom, it's perfect as an in-law suite, rental unit, or additional recreation space. The beautifully landscaped exterior includes thousands spent on professional tree care by an experienced arborist. The front yard showcases a stunning Japanese maple garden with lavender, sage, and vibrant flowers, while the backyard offers additional greenery and two garden sheds for storage. The wide, long driveway, highlighted by elegant stone pillars, provides ample parking. An electrical panel in the garage ensures easy EV charging. Additional upgrades include new washroom cabinets, toilets, knobs, curtain rails, ceiling lights, and stylish washroom fixtures. Located near Riverwood and Erindale Parks, the Credit River, and breathtaking autumn-colored maple scenery, this home offers easy access to nature while being minutes from Square One, the University of Toronto Mississauga, shopping malls, supermarkets, and top-rated restaurants. It is also close to excellent schools, including Woodlands Secondary School, and well-connected to public transit and major highways. Desirable community, rare find and move in ready! (id:59911)
Keller Williams Legacies Realty
2205 - 430 Square One Drive
Mississauga, Ontario
Experience the perfect combination of comfort and convenience in this brand-new, move-in ready bachelor condo in the Heart of Mississauga City Centre. Spacious living,, this unit is designed for both relaxation and entertainment. Enjoy high-end finishes and sleek modern appliances (fridge, dishwasher, and in-suite laundry) Situated just steps from square on and celebration square. This prime location offers seamless access to the highway 403 , Brightwater Shuttle, and public transit, ensuring unmatched convenience. Don't miss your chance to live in one of the city's most sought-after neighborhood -schedule your private viewing today. (id:59911)
Orion Realty Corporation
11080 First Nassagaweya Line
Milton, Ontario
Explore the unique potential of this expansive 115.60-acre property, strategically positioned just north of Moffat, near the vibrant growth areas outlined in the Town of Milton and Moffat Official Plans. This agricultural land features a blend of cultivated farmland and an enchanting mixed forest, complemented by a small, 5.11-acre section designated as EP land. Zoned A2 with partial EP-1 designation with oversight of Conservation Halton Regulation Area. Benefit from reduced property taxes through credits under CLTIP & OFA. Ideal for an Executive Estate and outdoor people that enjoy nature, farming, hunting, hiking, cross-country skiing, and ATV or snowmobiling. Please be respectful of the wildlife while walking around the fields to view this amazing property. DO NOT DRIVE ON THE FARM FIELDS. Located just North of Moffat. Property currently boarders the development area of the Moffat Official Plan. Sign on property. Property is subject to HST in addition to the sale price. A survey is available. (id:59911)
Royal LePage Meadowtowne Realty
204 Gilbert Avenue
Toronto, Ontario
Fantastic semi-detached family home in great neighbourhood! Comfortable and cozy! Open concept main floor. Oak stairs and bannisters. Crown moulding. Pot lights. 8" baseboards on main floor. Lots of upgrades over the years including shingles on home and garage in 2017 (flat portion was OK). 2nd floor bathroom renovated in 2024. Eat-in kitchen with walkout to awesome private deck (10 feet X 14 feet) complete with composite flooring and feature wall. Finished basement with separate entrance and full washroom (basement apartment or in-law suite a possibility). Lots of storage. Large block garage (15'4" X 21'5") with garage door opener and large mezzanine for maximum storage accessed via laneway. Fully landscaped and fenced backyard with interlock perfect for entertaining. Large veranda, excellent for reading a book and relaxation. Walk score of 85, transit score of 79 and bike score of 61 which allows you to walk to schools, parks, shopping, TTC, etc...Don't miss this opportunity! (id:59911)
RE/MAX Ultimate Realty Inc.
146 Clover Bloom Road
Brampton, Ontario
This 3-bedroom freehold front-facing townhouse is located in a highly desirable area, It features a large eat-in kitchen, an oak staircase, and a private yard with plenty of space. The master bedroom includes a walk-in closet and semi-ensuite bathroom. The finished basement has a full bath, and there are pot lights and separate storage spaces throughout. just minutes from shopping, Brampton Civic Hospital, grocery stores, Chinguacousy Wellness Centre, banks, medical buildings, restaurants and other amenities. (id:59911)
RE/MAX Gold Realty Inc.
801 - 285 Enfield Place
Mississauga, Ontario
Bright East Exposure Unit In The Heart Of Mississauga. Walk To Sq 1, Minutes To Highways,2 Bedrooms + Large Solarium. 2 Bathrooms. Newer (2021): Kitchen Cabinets & Quartz Counters,Ceramic Floors, Ensuite Bathroom, Pot Lights, Newer Laminate Floors(2016). Easy Access To Highways Shopping & Transit. Large Solarium Good For Office/Den. Unobstructed East View. All Utilities Included in rent. (id:59911)
Royal LePage Signature Realty
413 - 3660 Hurontario Street
Mississauga, Ontario
A single office space is available in a well-maintained, professionally owned and managed 10-storey office building, located in the vibrant Mississauga City Centre. This unit includes a plumbing line setup, offering great potential for hair or beauty services, with only a sink cabinet needed to complete the setup, making it versatile for various business needs. The prime location offers convenient access to Square One Shopping Centre as well as Highways 403 and QEW. Proximity to the city center offers a considerable SEO advantage when users search for "x in Mississauga" on Google. Additionally, both underground and street-level parking options are available for your convenience (id:59911)
Advisors Realty
30 Poplar Plains Road
Brampton, Ontario
Welcome to this beautifully renovated 3-bedroom, 3-bathroom detached home located in the highly sought-after neighborhood of Fletcher's Meadow with tons of stylish living space, this home features modern finishes throughout, creating an inviting atmosphere perfect for both family living and entertaining. The bright and airy main floor boasts new light grey laminate flooring, elegant crown molding, and a cozy gas fireplace in the family room, providing a warm and welcoming ambiance. The chef-inspired eat-in kitchen is a true highlight, complete with sleek quartz countertops, subway tile backsplash, and large porcelain floor tiles. Step through the French doors to your large walk-out deck, ideal for outdoor dining or relaxing in your private backyard retreat. Upstairs, the spacious primary bedroom offers a luxurious retreat with a walk-in closet and a 4-piece ensuite. Two additional well-sized bedrooms provide ample space for family members or guests. The finished basement offers a flexible recreation room and a dedicated office area, perfect for work or play. The finished basement offers excellent potential for additional living space, providing flexibility for investors looking to maximize the property's value. This home is also perfect for a variety of buyers, including up sizers, downsizers, and those seeking a versatile layout to suit their unique needs. (id:59911)
Keller Williams Real Estate Associates
73 Marlee Avenue
Toronto, Ontario
This beautifully updated 3-bedroom, 3-bathroom detached home offers the perfect blend of modern design and everyday comfort in a fantastic central location. Step inside to a bright, open-concept layout featuring sleek pot lights throughout, contemporary finishes, and a stunning entertainers kitchen complete with a massive quartz island ideal for hosting or enjoying family meals in style. The spacious primary bedroom includes a private 3-piece ensuite and B/I closets to maximize storage around a Queen bed, while two additional bedrooms offer flexibility for family, guests, or a home office. Enjoy the convenience of a private drive leading to garage parking, plus exclusive use of the backyard. Located just minutes from transit, shops, restaurants, and quick access to Allen Road, this home checks all the boxes for comfort, style, and convenience. (id:59911)
Royal LePage Signature Realty
253 Mcroberts Avenue
Toronto, Ontario
Welcome to 253 McRoberts Ave a beautifully updated semi-detached gem in the heart of vibrant Corso Italia. This warm and inviting 3-bedroom home offers the perfect blend of charm and function, with thoughtful updates throughout and a fully finished basement apartment offering valuable income potential or multi-generational living.Step into a sun-filled main floor featuring engineered hardwood, an open-concept living/dining area, and a modern eat-in kitchen with quartz countertops, stainless steel appliances, and ample cabinetry. Walk out to a bright sunroom and a newly landscaped backyard ideal for entertaining, relaxing, or family play.Upstairs, enjoy three generous bedrooms with large windows, parquet flooring, and a bay window in the primary overlooking the front garden. The full bathroom has been tastefully renovated with timeless finishes.The professionally finished basement offers a separate rear entrance, sleek modern kitchen, full 3-pc bath, ensuite laundry, and a spacious bedroom with walk-in closet. Waterproofed and upgraded ready for use or rental.Additional highlights include: Detached garage with laneway access, extra parking, central air, and a family-friendly street just steps from TTC, great schools, parks, and St. Clair Wests trendy cafés and shops.Move in, get cozy, and enjoy everything this fantastic neighbourhood has to offer. *NOTE: Upstairs bathroom has been renovated (MLS pic of old bathroom). (id:59911)
Sage Real Estate Limited
60 Pluto Drive
Brampton, Ontario
Remarkable home for growing family with a potential of in law suite by adding a small dividing wall from side entry to separate private entrance, well kept home, owner occupied for decades, featuring separate living room overlooking the dining room, fully renovated eat in kitchen with Marble countertops, Marble Backsplash, New Cabinets, bright home with lots of windows, easy access to Trinity Mall/ Shopping, Public transit, Schools, Hwy 410, Yet tucked away in a exclusive private neighbourhood on quiet treed street. Home features single attached Garage and a double private paved driveway to accommodate total of 3 car parking, very private back yard for all your BBQ parties and family gatherings. The Basement features, a bachelor apartment with open concept bedroom, full kitchen with roughed in exhaust vent, stove power outlet, fridge, window, a 3 piece bathroom, cold room, laundry/furnace room, Upgraded electric panels and so much more. ** This is a linked property.** (id:59911)
Realty Executives Plus Ltd
20 - 10 Lunar Crescent
Mississauga, Ontario
***Not a Back To Back TH***one year new Executive Townhome at Dunpar's newest Development located in the heart of Streetsville,Mississauga. Steps From Shopping, Dining, Entertainment and Streetsville GO Station. All SS Appliancesincluding slide in range & Undermount Kitchen Sink. 9.6 Ft Smooth Ceilings Throughout, Frameless GlassShower Enclosure And Deep Soaker Tub In Ensuite. 250 Sq FT Roof top Overlooks City and comes Withwater and Gas Line for BBQ with Pergola And Is Water-Pressure Treated. Fireplace & Mantel. Upgraded Hard Wood flooring in Kitchen/Living/Dining Room & all bedrooms. Upgradedkitchen w/top including full height b/s. Upgrades in main bathroom & Ensuite: 22x24 floor tile & Caesarstone counter tops (id:59911)
RE/MAX Imperial Realty Inc.











