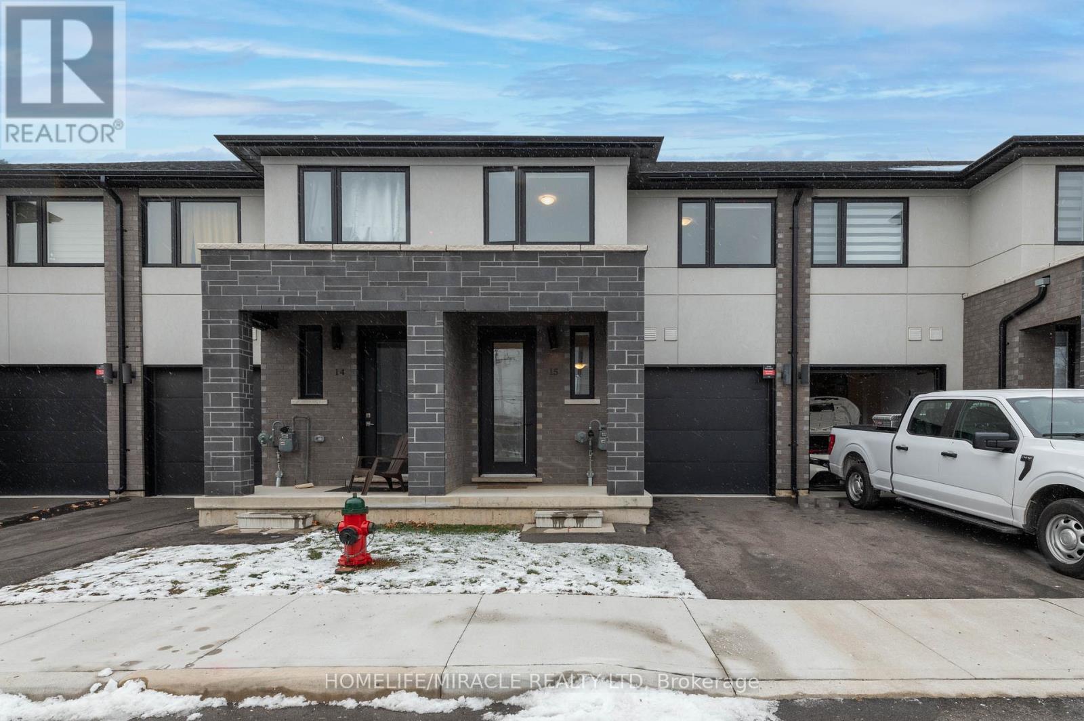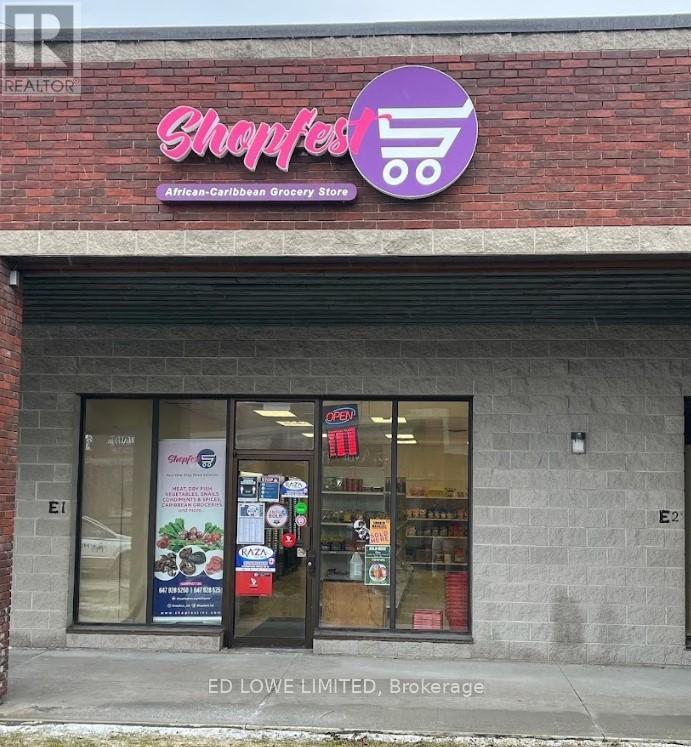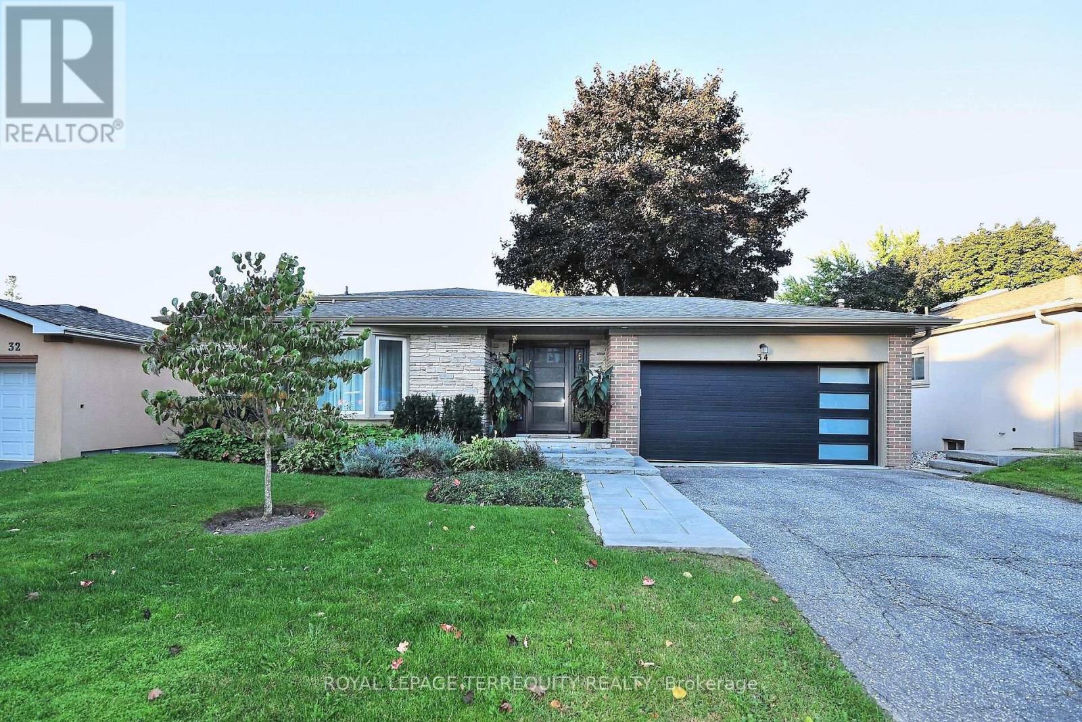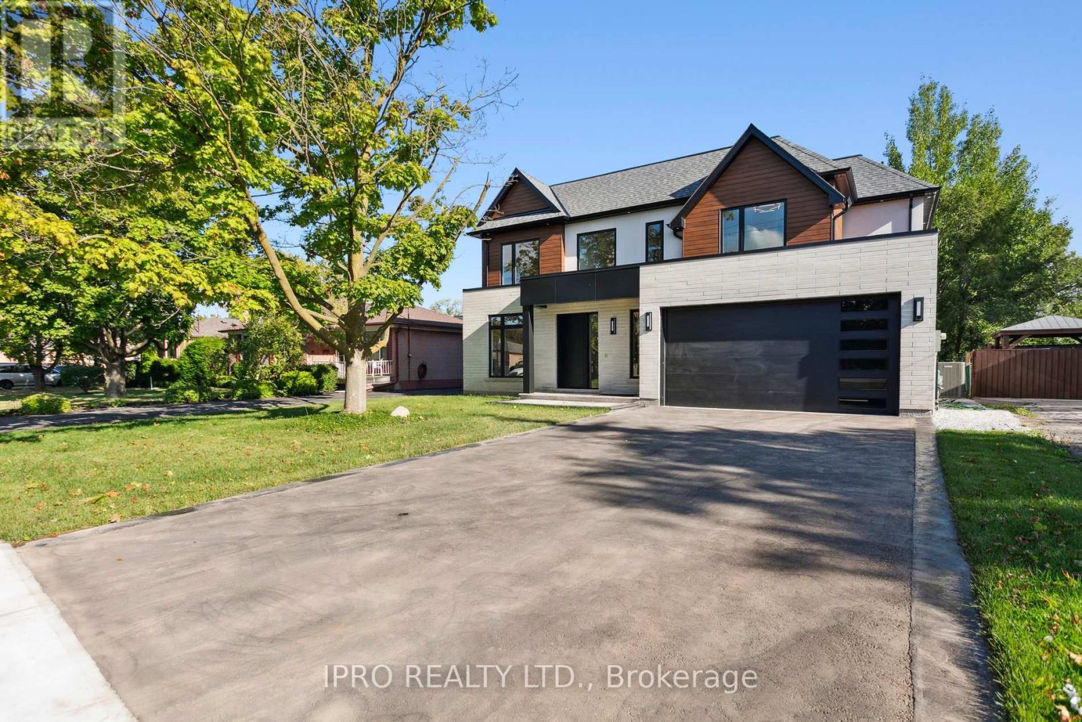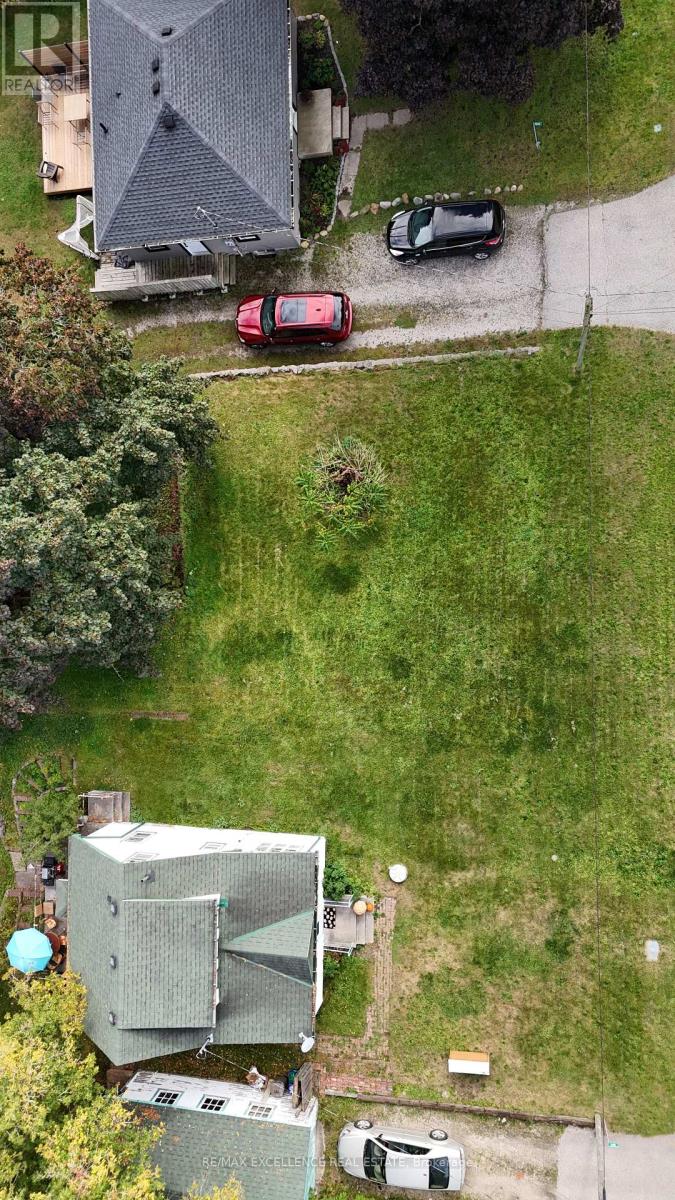569 Murray Meadows Place
Milton, Ontario
Absolutely Stunning 3 Bedrooms & 4 Washrooms Townhouse With Finished Basement with Rec Room And Den and 3PC Washroom Plus More Space To Make Kitchen!! Open Concept Layout. 9ft Ceilings On The Main Floor, Pot Lights & Hardwood On The Main Floor. Good Size Kitchen S/S Appliances. Quartz Countertop, Backsplash And Breakfast Bar. Freshly Painted Throughout The House!! Brand New Broadloom on 2nd Floor ( 3 Bedrooms, Hallway & Staircase). Master With Huge W/I Closet And A Second Closet, 4Pc Ensuite! 2nd Floor Laundry. Interlocking On The Front Of The House & Huge Deck In The Backyard. (id:59911)
Century 21 Green Realty Inc.
18 Francis Street E
Fenelon Falls, Ontario
Just steps from the vibrant main street of Fenelon Falls, this commercial property offers a fantastic opportunity for a variety of uses, including professional offices, retail, a cafe/bakery, and more. Let your imagination run wild with endless possibilities.The building has undergone extensive updates since 2013, including new windows, a metal roof, re-insulated exterior walls, updated plumbing, electrical, drywall, flooring, and custom wood trim and doors.This 964-square-foot space features an open, bright layout and includes two bathrooms (a 2-piece and a 4-piece), as well as two separate entrances. One of the entrances is fully accessible, with a ramp leading to a large covered porch that overlooks the falls.With plenty of public parking and just steps from the heart of Fenelon Falls, this location offers excellent visibility and foot traffic. Rent includes utilities, providing peace of mind when it comes to budgeting. (id:59911)
Royal Heritage Realty Ltd.
15 - 166 Mount Albion Road
Hamilton, Ontario
3 Bedrooms, 2.5 Bathrooms, 2 Storey TownHouse has a fantastic layout, 9 Foot ceilings & Foot Doors, Luxury vinyl hardwood Flooring. Double closets open concept living dining and Kitchen white Cabinets, Stainless Steel appliances WINE fridge , Quartz Countess, 4 pcs ensuite with Soaker tub, Secret Shower, and large walk in closets, 2 Bedrooms are equally generous size and plenty of closets upper level Laundry. Basement is Unfinished. (id:59911)
Homelife/miracle Realty Ltd
8 - 382 Driftwood Avenue
Toronto, Ontario
MUST SEE! ! ! This Exceptional 3-Bedtoom, End Unit Townhouse With 2.5 Baths Features a Beautifully Finished Basement With Two Versatile Rooms. Conveniently Located Near Expansive Parks, Vibrant Plazas, and Reliable Transportation. This Unique Home Truly Stands Out. The Townhouse Boasts a Stunning Large Kitchen with Quartz Countertops, Wood Cabinets, and Smooth Ceilings. The Open-Concept Living and Dining Areas are Highlighted by Elegant Laminate Flooring Throughout. Ideal for First Time Home Buyers, Families, or Investors. This Property Offers a Large, Fully-Fenced Backyard with an Eastern View. Additional Highlights Include Underground Parking for your Convenience and Proximity to the TTC, Pioneer Village Subway Station, HWY 401, and York University. Don't miss the Chance to Make This Charming Townhouse Your New Home! (id:59911)
Century 21 Titans Realty Inc.
E - 4 Cedar Pointe Drive
Barrie, Ontario
1930 s.f. of combined Office or Retail Space in Cedar Pointe Business Park. Fantastic location with exposure to Dunlop St W and easy access to Highway 400 and the rest of the City. Pylon sign additional $40 per month, per sign. (id:59911)
Ed Lowe Limited
34 Wildrose Crescent E
Markham, Ontario
In absolute move in condition, in prestigious Bayview Glen neighbourhood. Extra large stone island in kitchen with additional sink, suitable for bar. Main floor powder room, hardwood floors. Check out the Virtual Tour! (id:59911)
Royal LePage Terrequity Realty
7650 Butternut Boulevard
Niagara Falls, Ontario
This beautifully upgraded 3-bedroom, 2 full bath, and 2 half bath home is the perfect combination of style, comfort, and convenience. The fully finished basement provides endless possibilities - use it as a cozy family retreat, a home gym, or the ultimate entertainment space. Located in one of Niagara's top neighborhoods, you'll love the unbeatable lifestyle: walk to the new Costco, top-rated schools, parks, and shopping, or hop on the nearby highway for effortless commutes. Step outside into your backyard oasis, designed for year-round enjoyment, with a spacious deck for summer barbecues, a stylish gazebo for cozy evenings, and a custom-built shed for all your hobbies and storage needs. Loaded with thoughtful upgrades and completely move-in ready, this home isn't just a place to live its where you'll make unforgettable memories. Don't miss out on this rare opportunity to own a home that truly has it all! (id:59911)
Right At Home Realty
11 Whitcombe Way
Puslinch, Ontario
*3D Tour Attached*Main Floor- 5 Bed, 3.5 Bath*Basement- 2+1 Bed, 2 Full bath, Theatre, Game Room, Exercise Room*Above Grade 3031 Sf, Basement Total Area 3031 Sf = 6062 SF*2 Entrances To Basement*. Step into the epitome of luxury living at 11 Whitcombe Way, where privacy meets prestige in every corner of this exquisite estate. STONE PATIO overlooking a RAVINE backyard teeming with lush trees and captivating wildlife, providing an idyllic setting for moments of tranquillity and reflection. Basement IN-FLOOR heating ensures comfort year-round, no expense has been spared in (id:59911)
Royal LePage Signature Realty
2082 Bridge Road
Oakville, Ontario
Exquisite Luxury Living in Oakville. Welcome to your dream home! This stunning 5 bedroom, 6 bathroom custom home, located in the prestigious Bronte West, redefines luxury living. Boasting more than 5000 sq. ft. of meticulously designed space, this residence offers the perfect blend of elegance, comfort, and modern convenience. As you enter through the grand foyer, you'll be greeted by soaring ceilings and an open floor plan that seamlessly connects the expansive living areas. The gourmet kitchen is a chef's paradise, featuring Fisher & Paykel appliances built-in fridge, custom cabinetry, and a spacious island, perfect for entertaining guests or enjoying family meals. Retreat to your luxurious master suite, which boasts a walk-in closet, fireplace, spa-like ensuite bath, creating a serene escape. Each additional bedroom is generously sized with an en-suite and jack n jill bathroom, large closets, ensuring comfort and privacy for family and guests. Step outside to your personal oasis, featuring a cozy covered patio with fireplace, ideal for hosting gatherings or unwinding after a long day. The property also includes an oversized double car garage, rough in for EV vehicle charger and parking for over 6 cars on the driveway. A finished basement with a wet bar, a powder room, a bedroom with ensuite and open recreation space, further elevating the luxurious lifestyle. Located in the heart of Oakville, this home is just minutes away from Coronation park, lakeshore, local amenities, top-rated schools, fine dining, shopping, or cultural attractions. With easy access to public transit, QEW and Bronte Go Station, the entire city is at your fingertips. Don't miss this rare opportunity to own a piece of luxury in Oakville. The house comes with full Tarion warranty. (id:59911)
Ipro Realty Ltd.
1709 - 15 Grenville Street
Toronto, Ontario
Live In The Heart Of Downtown Toronto! Luxurious And Bright 2 Bedrooms 2 Bathroom Corner Unit With Floor To Ceiling Windows, W/O To Huge Balcony. Next To College Station, Steps Away From Everything You Are Looking For: Restaurants, Shopping, Uoft, Toronto Metropolitan University, Library, Grocery. Spectacular Amenities: Gym, Yoga Room, Media Room, Bbq, 24 Hr Concierge. Don't Miss This Incredible Opportunity! (id:59911)
Homelife New World Realty Inc.
105 Fredrick St Street
Bracebridge, Ontario
Large L shaped kitchen has an eat in Island and stools plus a wood fireplace with glass doors. All the appliances are included with a modern range hood and built-in dishwasher. Large dining room with table and chairs and a hutch included plus patio door to a 11 by 19 privacy deck. The living room has a wood fireplace and glassed door. Master bedroom has a built in King bed included and a 3 pc bathroom plus large laundry room off the side with cupboards and shelves for folding clothes. Two more ample bedrooms and a 4 pc bathroom on the main floor. Off the kitchen is an exit outside to the garage plus stairs to the basement. The finished basement has a Theatre room 12 by 26 plus an airtight woodstove and a walkout entry out to the Hot tub room that is included from the elements but can see out to the property. A large bedroom in the basement is 13 by 24 plus a bonus room or closet 9 by 13. The basement has a 3 pc bathroom and a furnace room and a utility area with a hot water tank (owned) and a UV light and a water softener on the purified water system. Outside is a standby Generic generator that can operate the whole house should the hydro go out. The back yard is fenced for pets or children and 3 sheds and one of them has doors to allow snowmobiles or AWD vehicles to go right through the shed. The front yard has lots of landscaping with a 14 by 16 concrete deck and access to the 13 by 21 single garage. Double paved driveway that is large enough to park 10 cars. A large truck or trailer can easily be parked. This area is a nice neighborhood with mail delivery and and a school bus for children. There is a beach away only 5 minute walk and snowmobile trails access close by. High speed fiber internet is available and good highway access. (id:59911)
One Percent Realty Ltd. Brokerage
62 Frederick Street
Woodstock, Ontario
A Rare Opportunity Of Vacant Land Located In The Middle Of Woodstock. Beautiful Opportunity To Build Your Dream Home Close To Downtown, Park, Hospital, Walking Trails. (id:59911)
RE/MAX Excellence Real Estate


