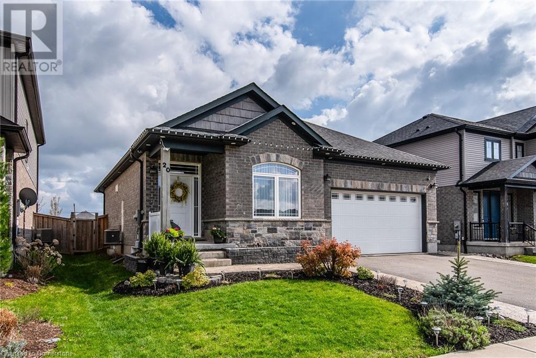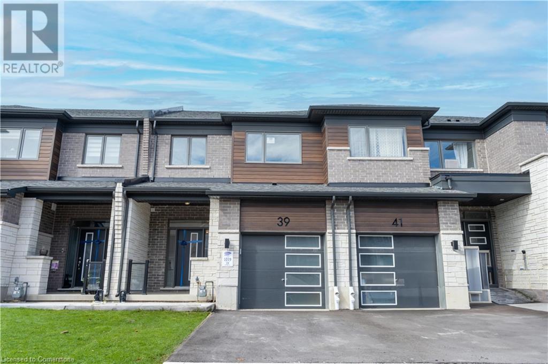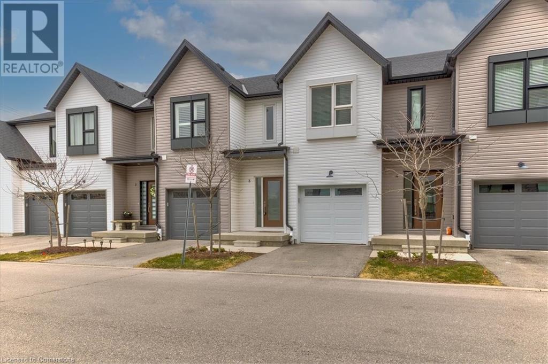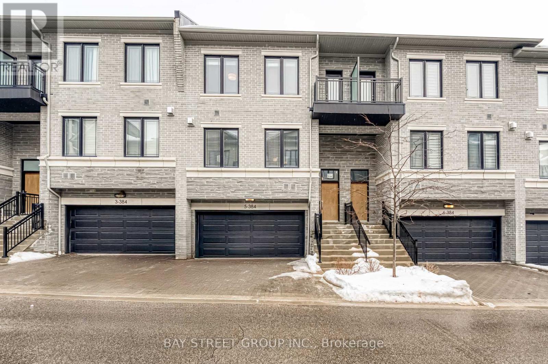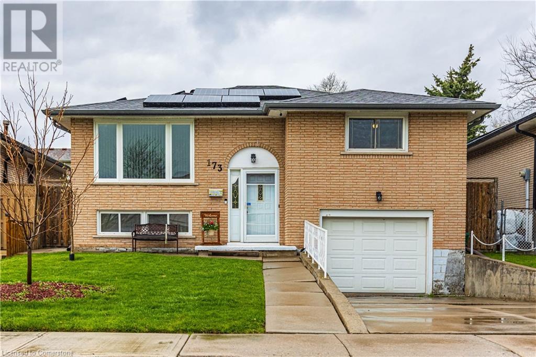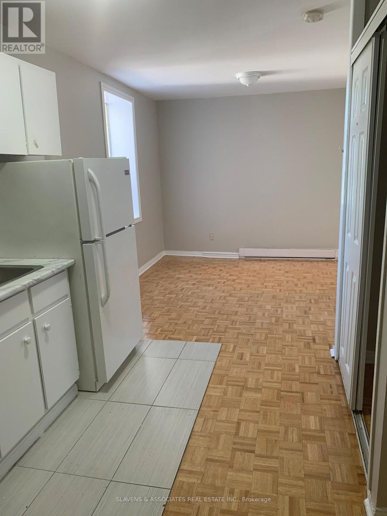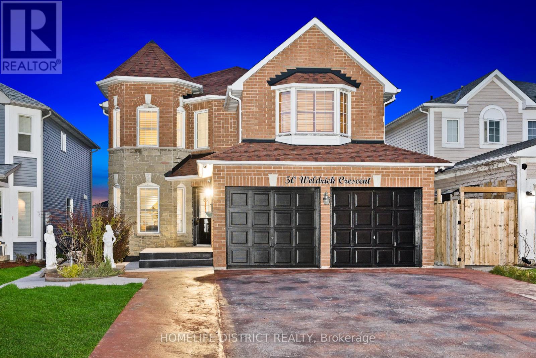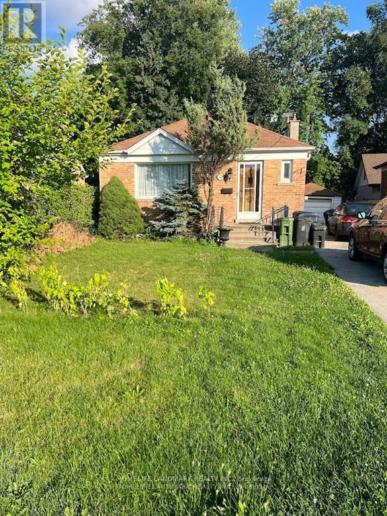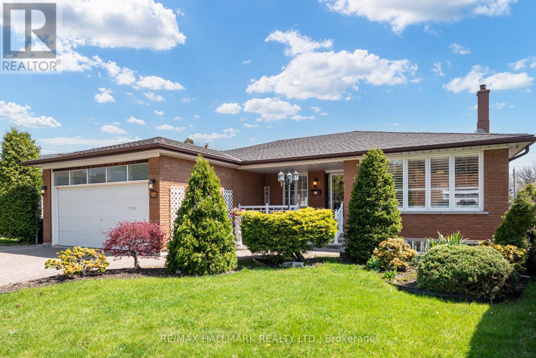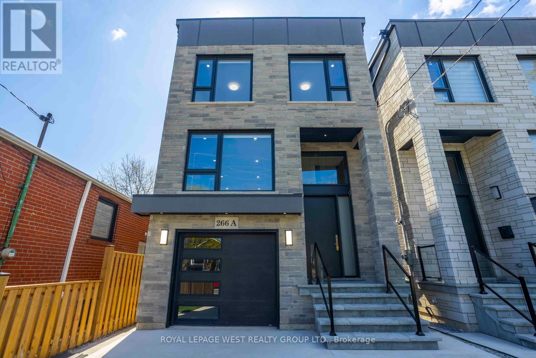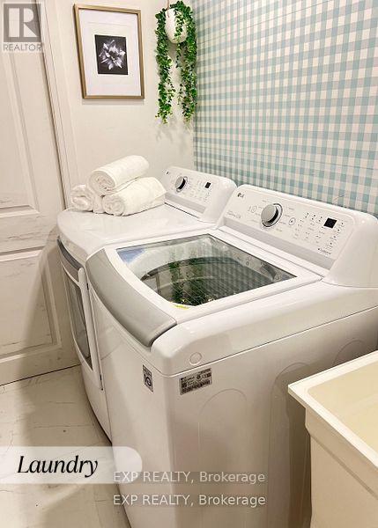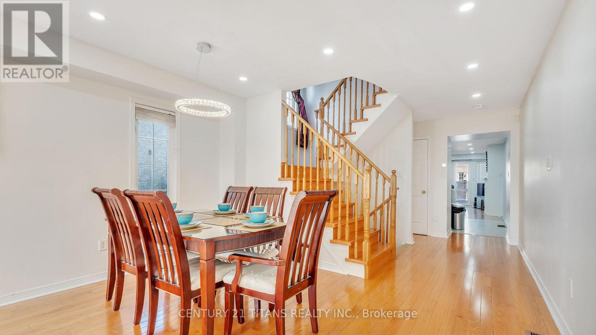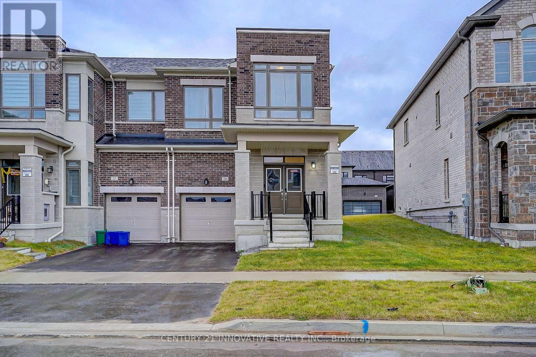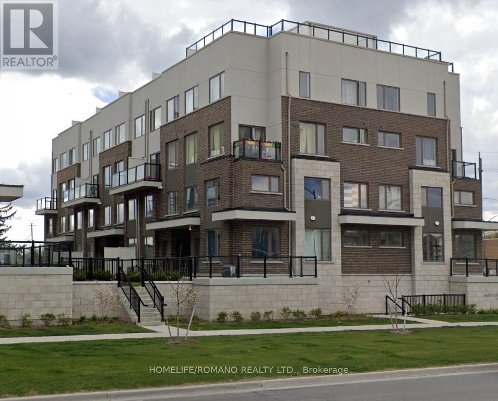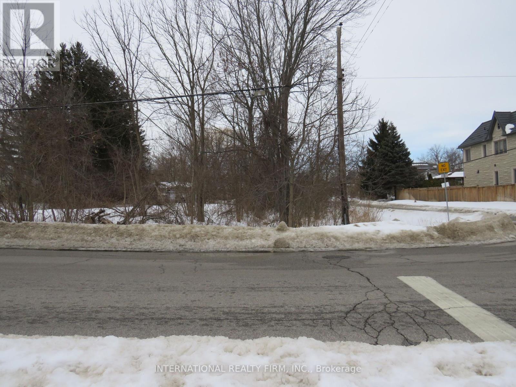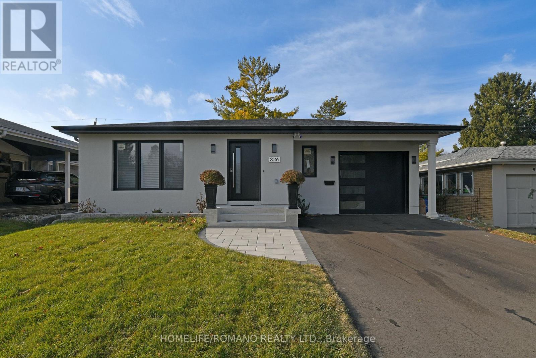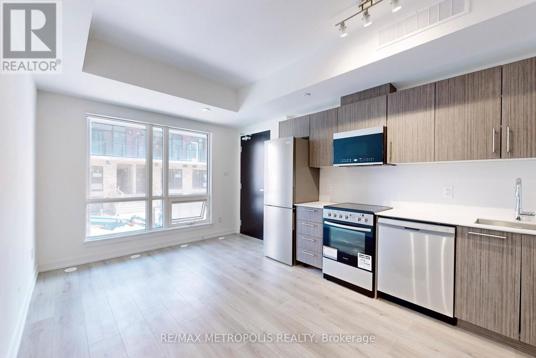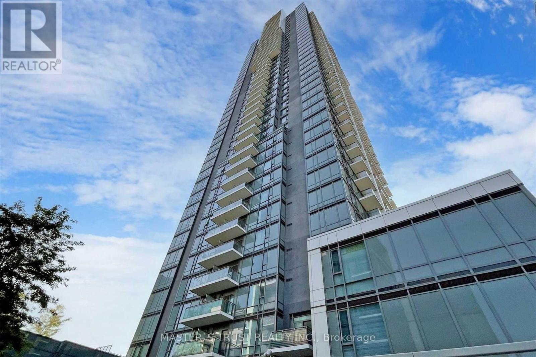387 King Street E Unit# 103a
Kitchener, Ontario
Newly built Ground floor retail space fronting on King St. E. for lease available immediately! Great Street exposure! Unspoiled space ready for your architectural touch! Adequate parking, 62 Residential unit. Main floor tenant B&T Super market. Steps to public transport and LRT. Average daily traffic count is 12,405. Please see the Sales brochure. (id:59911)
Realty Executives Edge Inc.
20 Stier Road
New Hamburg, Ontario
Located in one of New Hamburg's most sought-after neighbourhoods, this stunning 8-year-old bungalow offers an exceptional blend of modern luxury and timeless style. Featuring 2 spacious bedrooms and 2 elegant bathrooms on the main floor, this home is designed for both comfort and sophistication. The open-concept layout showcases high-end finishes, large windows, and an abundance of natural light. The gourmet kitchen flows seamlessly into the dining and living areas, making it perfect for entertaining. The oversized 2-car garage, plus an impressive driveway that accommodates an additional 3 vehicles, combines practicality with upscale curb appeal. Exterior features include striking pot lights surrounding the home, a premium asphalt and stamped concrete driveway, and beautifully manicured landscaping. Relax or entertain in the fully fenced backyard, complete with a large patio and luxurious outdoor hot tub — the perfect setting for an elegant outdoor lifestyle. The spacious, unspoiled basement is already framed for a future bedroom(s) and additional bathrooms, offering endless potential to customize and expand your living space. This is your opportunity to live in a prestigious, established community while enjoying the best of modern design and outdoor living. Don't miss it! (id:59911)
RE/MAX Real Estate Centre Inc.
51 Sparrow Avenue Unit# 84
Cambridge, Ontario
Discover contemporary living at its finest with this beautiful 3 story, freehold townhouse located in the desirable Branchton Park neighborhood in Cambridge, close to grocery stores, restaurants and all major amenities. This 3+1-bedroom, 3-bathroom home is ideal for the needs of your growing family. The main level offers a spacious, carpet-free layout with an abundance of natural light from the large windows. Offering good sized bedrooms with spacious closets and ample storage space. There is an additional bedroom conveniently on the ground level with full 4 piece bath. All the bathrooms are tastefully finished and neutral. The kitchen features stainless steel appliances, beautiful quartz countertops and a peninsula that overlooks the sitting area, perfect for casual dining. Plus, there's a garage and driveway for your parking convenience. Other features include in-suite laundry, back deck, finished lower level, open concept main floor, 1 cat garage, a neighborhood that offers a wealth of amenities within easy reach. walking distance to Schools and Greengate Park and situated close to Franklin Blvd & Main St. Available for occupancy week of June 25th or July 1st. (id:59911)
RE/MAX Twin City Realty Inc. Brokerage-2
2070 Churchill Avenue
Burlington, Ontario
Charming Home with Income Potential in a Prime Location! Nestled in a mature, friendly neighborhood just minutes from the QEW and GO Train, making commuting a breeze. This property features a spacious main level with 3 bedrooms, perfect for families or first-time buyers. Upstairs, you'll find a completely separate and bright 1-bedroom loft apartment ideal for in-laws, guests, or rental income. Sitting on a nice-sized 55 x 145 ft lot, with plenty of outdoor space to enjoy. Whether you're an investor looking for a dual-income opportunity or a homeowner wanting to live in one unit and rent the other, this versatile property is a fantastic find. (id:59911)
RE/MAX Real Estate Centre Inc.
39 Histand Trail
Kitchener, Ontario
WALKOUT BASEMENT! Over $35,000 in upgrades! This stunning Mattamy-built home sits on a deep, oversized lot with no rear neighbours, offering exceptional privacy and scenic views. Featuring a modern, sun-filled layout with smooth ceilings throughout, 200 Amp service, oak hardwood stairs, a built-in Napoleon fireplace, and upgraded chamfered trims. The gourmet kitchen includes organic white quartz countertops and premium cabinets, while the primary bedroom boasts a raised box ceiling and a luxurious 4-piece ensuite with a super shower. Additional highlights include a cold water line to the fridge, second-floor laundry, owned furnace and A/C (no rentals), and a walkout basement with 3-piece rough-in ready for your personal touch. Located in a family-friendly neighbourhood close to parks, schools, public transit, Food Basics, and Tim Hortonsthis home is a must-see! (id:59911)
RE/MAX Real Estate Centre Inc.
505 London Road
Newmarket, Ontario
Lovely detached, backsplit-4, family home - 4 bedrooms with a spacious family room with a patio door walkout to a deep fully fence yard on a preminum 48.58ft x 183.83ft lot. This home is deceivingly large, with approximately 1895 sq.ft. of above ground of interior space. Hardwood floors throughout. Two walk-outs to the yard (family room and kitchen/breakfast area). Open concept Living and dining room. Family room is very spacious and features a gas fireplace and a patio door to yard. Close to parks, top rated schools, Go Train, and trails. Easy access to highway 404. (id:59911)
RE/MAX West Realty Inc.
110 Fergus Avenue Unit# 3
Kitchener, Ontario
Prepare to be impressed by this beautiful townhome, situated in the highly sought-after and family-friendly Kitchener neighbourhood. As you enter, you're greeted by a spacious foyer, a convenient powder room, and inside access to the garage. The kitchen is a chef’s dream, featuring abundant white cabinetry, a classic white subway tile backsplash, a large quartz island, and premium stainless-steel appliances. The open-concept design flows effortlessly into the dining area, leading to a bright and inviting living room with large glass sliding doors that allow natural light to flood the space. Step outside to the generous backyard with a wooden deck, perfect for outdoor relaxation. Upstairs, you'll find a spacious primary bedroom with a large walk-in closet and an ensuite featuring a glass shower. The upper level also includes convenient laundry facilities and two additional bedrooms, ideal for family or guests. The basement offers plenty of room for future customization to meet your family’s needs. Located near top-rated schools, Chicopee Ski Hill, scenic walking trails, parks, Fairview Park Mall, and popular restaurants like Charcoal Steakhouse, this home provides both convenience and lifestyle. With easy access to major highways, commuting is a breeze. Don’t miss the opportunity to tour this exceptional home—schedule your private showing today! (id:59911)
Royal LePage Burloak Real Estate Services
Th5 - 384 Highway 7 E
Richmond Hill, Ontario
Rarely Find Luxury Townhouse In The Heart Of Richmond Hill To Enjoy A Life Of Elegance Surrounded By Shops, Restaurants And Parks. This Executive Unit Offers More Than 3,100 Sqft Finished Living Space With Direct Access To Double Car Garage, 3 Spacious Bedrooms (Each With Ensuite Bathroom), 6 Bathrooms, Crown Moulding In Living Room, Smooth Ceiling, 9Ft Ceiling Throughout, Stained Oak Stairs And Handrails With Iron Pickets, W/O Deck To Backyard, Finished Basement With 3 Pcs Bathroom, And Tons Of Upgrade including Gas Cooktop, Enhanced Range Hood, And Hardwood Floor In All Bedrooms. Minutes To Top Ranking Schools: Christ The King Catholic Elementary School And St. Robert Catholic High School, Hwy 404, 407, VIVA, YRT, GO, Restaurants, Supermarkets, Banks, Shops & Offices. This Home Offers The Perfect Blend Of Luxury, Comfort And Convenience For Your Family. Don't Miss The Chance To Own Your Dream Home! ***EXTRA*** Low Maintenance Includes : Snow Shoveling, Lawn Care, Roger Internet, Roof & Windows Maintenance, 24 Hrs Concierge And Condo Amenities. (id:59911)
Bay Street Group Inc.
63 Lucena Crescent
Vaughan, Ontario
Cozy Three-Bedroom Townhouse Across From Park And Tennis Court! Engineered Hardwood Flooring Throughout. Bright And Spacious Living Room With A Seamless Walkout To The Balcony, Offering Ample Natural Light And An Open-Concept Layout. Features Include A Stylish Seating Area, Large Windows, And A Versatile Space Perfect For Relaxing Or Entertaining. Modern Kitchen Features White Cabinets, Black Hardware, Stainless Steel Appliances, Double Sink, Tiled Backsplash, And A Large Window. Bright Walkout Basement With Direct Access To The Backyard, Offering Excellent Natural Light And Versatility. Features A Separate Entrance From The Garage, A Convenient Laundry Area, And Ample Space For Recreation Or Additional Living. Minutes To Highways, Vaughan Mills Mall, Transit Terminals, And Canada's Wonderland. Walking Distance To Schools. Available Immediately! Don't Miss Out! (id:59911)
Bay Street Group Inc.
285 Christopher Drive
Cambridge, Ontario
Gorgeous 2 storey, 4 bedroom, 2.5 bath home situated in a great family friendly area with no backing neighbours. This stunning home has been tastefully updated with many quality upgrades throughout. The carpet free main floor features a 2pc Powder Room, laundry, cozy living room, family room with gas fireplace and walk-out to back. Large Eat-in Kitchen has ample cupboard & counter space, granite countertops and stainless steel appliances. The upstairs has 4 good-sized bedrooms and a 5 pc main bathroom. Spacious Primary bedroom with two closets, including a walk-in closet and 3pc ensuite that has a roomy walk-in shower. Full, framed, unfinished basement. Fully fenced backyard with patio backing onto school yard. Double car driveway and two car garage with automatic garage doors. Walking distance to schools & parks. Close to places of worship, transit and all major amenities. Short drive to highway. You can't beat this convenient location and is a definite must see! (id:59911)
New Era Real Estate
173 Lawnhurst Drive E
Hamilton, Ontario
Charming Raised Bungalow in a quiet mountain area Welcome to this well-maintained raised bungalow featuring a spacious main level with 3 bedrooms and 1 full bathroom. the living room boasts original hardwood flooring and a large window updated in 2023 flooding the space with natural light. The bright flows seamlessly into the dining room, where French doors open to a beautifully updated backyard (2017), complete with an above -ground swimming pool perfect for summer entertaining . the bathroom on the main level was tastefully updated in 2018,and the home has been freshly painted, offering a clean move in-ready feel. The finished basement included a generous recreation room, laundry area, utility room, and a second full bathroom- ideal for extended family or guest use. Enjoy the convenience of an attached garage with an automatic door opener and direct access into the home through the basement . located in a quite , family- friendly neighborhood on the mountain, this home offers confort, convenience, and great value. (id:59911)
B. Dowling Real Estate Limited
11 - 35 Priya Lane N
Toronto, Ontario
Welcome to this beautiful, brand-new 2-bedroom, 1.5-bath townhouse offering 1,276 sq. ft. of stylish living space. Enjoy the added luxury of a private 248 sq. ft. terraceideal for outdoor lounging and entertaining. One parking spot is included for your convenience.Perfectly situated just minutes from Malvern Town Centre, this home is steps away from a vibrant plaza with restaurants, grocery stores, a gym, and multiple transit options. You'll also be close to major shopping destinations, Centennial College, the University of Toronto Scarborough, and a wide range of amenities.Outdoor lovers will appreciate the nearby tennis courts, scenic nature trails, lush ravines, and parks. With quick access to Highways 401, 404, and the DVP, and direct express bus routes to downtown, this townhouse delivers the perfect blend of comfort, connectivity, and convenience. (id:59911)
Gate Gold Realty
5 - 15 King Avenue W
Clarington, Ontario
This cozy 1-bedroom unit is in a prime location, surrounded by local food favourites like House Taps and Walshs. You also have easy access lots of shopping for all of your daily needs. Close to the Rec Complex for gym goers and easy access to Lake Ontario and trails for nature lovers. Ideal for singles or couples who value convenience and community. (id:59911)
Slavens & Associates Real Estate Inc.
8 - 45 King Avenue W
Clarington, Ontario
Great opportunity to live in Historic Newcastle, in the heart of Clarington only minutes from the 401. Live on picturesque King Ave in the centre of town. The apartment is open an bright. The price includes all the utilities. The building is pet friendly, has a laundry room and, parking is available for extra. (id:59911)
Slavens & Associates Real Estate Inc.
170 Sleeman Square
Clarington, Ontario
RAVINE * WALK-OUT BASEMENT * IN-LAW SUITE * UPGRADED! Welcome to 170 Sleeman Square! This incredible Halminen built 4+1 bedroom family home is situated on a lush ravine lot on the highly sought after Courtice cul-de-sac Sleeman Square. No detail has been overlooked from the inviting landscaped entry that leads you through to the enclosed foyer with garage access & ample storage space. An impressive main floor plan featuring gorgeous hardwood floors, pot lighting, smooth ceilings, custom floating staircase, built-ins & more! Elegant formal living & dining rooms make this home ideal for entertaining. Upgraded kitchen boasting quartz counters, huge centre island with breakfast bar, pantry, beverage fridge & stainless steel appliances including new gas stove '2025. Spacious breakfast area with sliding glass walk-out to a covered deck with panoramic wooded ravine views & access to an interlocking patio, gated ravine access, gazebo & relaxing hot tub! Enjoy family movie nights in the stunning family room with projector screen, gas fireplace with custom stone mantle & backyard views! Upstairs offers 4 generous bedrooms, the primary retreat offers a spa like 4pc ensuite & walk-in closet organizers. 2nd floor laundry with french doors, amazing storage space & custom built-ins. Income potential in the fully finished basement in-law suite with 3pc bath, bedroom with above grade window & walk-in closet, generous kitchen/dining area & rec room with cozy gas fireplace & backyard views! Nestled steps to Courtice North PS, Courtice Secondary, parks, walking trails, new Starbucks Plaza & The Courtice Community Centre. Mins to hwy 418/407/401 for commuters! This home is finished top to bottom & truly exemplifies pride of ownership! Roof 2016, furnace 2021, central air 2021, central vac 2021. (id:59911)
Tanya Tierney Team Realty Inc.
501 - 4064 Lawrence Avenue E
Toronto, Ontario
Welcome to Hyland, where comfort meets convenience in this beautifully upgraded 2-level townhouse condo featuring 2 spacious bedrooms, 2 washrooms, an open-concept living area, 1 parking space, and 1 locker ideal for families, first-time buyers, or professionals. Accessible from both the 5th and 4th floors, this move-in-ready home boasts modern upgrades including stainless steel appliances, updated windows and patio doors, laminate flooring, updated baseboards, in-unit laundry, and standout features like elegant oak stairs and an oversized island countertop perfect for entertaining. With maintenance fees covering internet and cable TV, this unit offers exceptional value in a well-managed building. Don't miss your chance to own this stylish, functional home, book your private viewing today! (id:59911)
Century 21 Titans Realty Inc.
Main - 3 Annaree Drive
Toronto, Ontario
Bright & Spacious! Sought After Location! Three Bedroom Bungalow! B/I Dishwasher! Large Principle Rooms! Quiet Street & Family Friendly Neighborhood! Steps to TTC! Minutes to Hwy 401/DVP/404, Shops, Restaurants, Fairview/Parkway Mall! Main Floor Only. ** Tenant Has To Pay 70% Utilities On Top Of The Rent. (id:59911)
RE/MAX Ace Realty Inc.
906 - 2545 Simcoe Street N
Oshawa, Ontario
Experience contemporary living at its finest in this stunning three-bedroom, two-bathroom condo for lease in Oshawa's rapidly growing Windfields neighborhood. This beautifully designed unit boasts a sleek, modern kitchen with high-end countertops, a stylish backsplash, and built-in stainless steel appliances, seamlessly blending functionality with sophistication. Floor-to-ceiling windows flood the space with natural light, creating an inviting ambiance throughout. Residents will enjoy access to premium amenities, including a state-of-the-art fitness center and dedicated concierge service. Conveniently located just minutes from Highway 407 and 412, this prime location offers easy access to Ontario Tech University, Costco, the Canadian Brewhouse, a variety of restaurants, shopping destinations, and the RIOCAN Shopping Centre. One parking spot is included, making this an exceptional opportunity for those seeking comfort, convenience, and modern urban living. (id:59911)
Pmt Realty Inc.
50 Weldrick Crescent
Clarington, Ontario
Beautifully maintained 4-bedroom, 4-bathroom detached 2-storey home. Freshly painted with hardwood floors throughout. Bright family room featuring a gas fireplace. Eat-in kitchen with walkout to upper deck ideal for entertaining. Primary bedroom boasts a walk-in closet and a4-piece ensuite with a separate glass shower. Main floor laundry/mudroom with convenient garage access. Recently finished basement with 2+1 bedrooms, a 3-piece washroom, and great potential for in-law or rental suite. Located close to all amenities and highways. Extras: Fridge, stove, built-in hood, built-in microwave, washer/dryer, dishwasher, central A/CAND SECURITY CAMARA. (id:59911)
Homelife District Realty
285 Stephenson Point Road
Scugog, Ontario
Renovated, improved and lovingly cared for this property. Truly a unique home located on a deep, south facing, lot with 80' of water frontage. Easy enjoyment of fishing/boating/snowmobiling/ice hockey on a sheltered area of Lake Scugog. The custom compass star marks the heated portion on the driveway. Walk the landscaped entrance to the double front door of timeless design. The living room has wall-to-wall windows overlooking the lake and pool. The walkout to the balcony provides a sheltered spot for your morning coffee. The kitchen is spacious and renovated with high-end appliances & granite counters. Hardwood flrs throughout the main level. The primary bdrm has a 5pc ensuite with large steam shower. Walkout from the main fl family room to the covered BBQ entertainment area which also provides access to the 20x44 loft over the detached garage. The loft is perfect for work space or party room with built-in sound. The comfortable & family friendly walkout bsmt boasts a brick wood-burning fireplace and overlooks the inground pool and patio. A total of 5 fireplaces add warmth to this spacious home no matter what the weather. Outside the landscaped lot gently slopes down to the waterfront. Mature trees and cedars make it private. Two heated garages with 4 access doors & room for 5 cars will intrigue any car enthusiast. Truly worth a look as this home shows pride of ownership on all levels. Situated on a quiet dead-end street. Be in before summer to enjoy all this home has to offer! See attached list of improvements. (id:59911)
Sutton Group-Heritage Realty Inc.
37 - 401 Sewells Road
Toronto, Ontario
1 private room shared bathroom, Parking will be available if needed (id:59911)
Exit Realty Apex
Main - 47 Boem Avenue
Toronto, Ontario
Location! Location! Located In Desirable Neighborhood. Clean Home Ready To Move-In! Picture Windows On Living Room.Just Short Distance From Shopping, Dining And Entertainment Options. Mere Steps To Both Lawrence/Warden And Ttc. No Smoker, No Pets. Looking For Working Family. (id:59911)
Homelife Landmark Realty Inc.
44 Arkona Drive
Toronto, Ontario
Welcome To A Home That Truly Stands Out From The Rest! This Charming And Distinctive 3+1 Bedroom, 2 Bathroom Raised Bungalow Has Been Proudly Owned And Meticulously Cared For By Its Original Owner. Nestled On A Rare Premium Pie-Shaped Lot, This Home Offers Incredible Versatility And Flexibility For Todays Modern Family. The Main Floor Boasts Three Generous-Sized Bedrooms, Upgraded Hardwood Flooring Throughout The Open-Concept Living And Dining Spaces, And Large Upgraded VinylBuilt Windows That Envelope The Home With Warm, Natural Light. What Truly Sets This Property Apart, Is The Endless Possibilities That The Lower Level Provides. Featuring A Walk-Out Basement, An Additional Separate Side Entrance, And Your Very Own Bright, Airy Four-Season Solarium Perfect For Year-Round Enjoyment, Look No Further. The Lower Level Offers Excellent Rental Potential, Comfortable Multigenerational Living, Or An Extended Area For Your Growing Family To Enjoy. This Property Also Offers An In-Ground Lawn Sprinkler System For Easy And Convenient Outdoor Maintenance. Whether You're A Family Looking For Room To Flourish, An Investor Seeking Strong Rental Income, Or Someone Searching For A Home Full Of Warmth, Flexibility, And Character, This Property Delivers. Located Just Steps From Highway 401, Schools, Parks, Shopping, Hospital And Essential Amenities, This Is A Rare Opportunity To Create Lasting Memories In A Home That's Anything But Ordinary. Pride Of Ownership Shines Throughout Don't Miss Out On This Incredible Home! (id:59911)
RE/MAX Hallmark Realty Ltd.
RE/MAX Ultimate Realty Inc.
266a Kennedy Road
Toronto, Ontario
Welcome to 266A Kennedy Rd, Scarborough a beautifully crafted new build featuring all high-end finishes and located in an exceptionally convenient neighborhood. This property is just 30 seconds from the nearest bus stop and only 810 minutes from grocery stores, schools, shopping, parks, and a community center. Enjoy the benefits of a vibrant, family-friendly area while being just minutes from the waterfront, making this an ideal opportunity for homeowners and investors alike. (id:59911)
Royal LePage West Realty Group Ltd.
33 Queen Alexandra Lane
Clarington, Ontario
Welcome to 33 Queen Alexandra Lane! This beautifully maintained 3-bedroom, 3-bathroom home offers a stylish open-concept layout with a finished basement. Designed for modern living, it features hardwood flooring, stainless steel appliances, and a striking oak staircase. The recently renovated kitchen adds a contemporary touch, while the spacious primary suite includes double walk-in closets for ample storage. The upper level boasts brand-new laminate flooring and fresh paint, creating a bright, updated feel. Additional highlights include a 1-car garage with direct access for added convenience. Monthly POTL fees of $107.31 cover snow removal and parking. Don't miss your chance to own this fantastic property! All measurements to be verified by buyers. (id:59911)
Exp Realty
55 Wilkes Crescent
Toronto, Ontario
Your search is over, very pleasant to show. It comes with possible great basement rental unit, bright 3+1 bedroom, 2 Kitchen, 4 washroom, walk to mosque, bank, TTC, School, grocery (New Iqbal Food Too), 5 min to Warden Subway. Get it before it's gone!! Offer will be presented at 26th May 2025, 5 PM. (id:59911)
Century 21 Titans Realty Inc.
525 Queen Street
Dunnville, Ontario
Pride of ownership would sum this property up best. 3 bedroom townhome in the heart of Dunnville; only steps to downtown. Built in 2011, the same careful owner has lived here since. Meticulous main floor includes 2 piece bath, laundry, storage and open concept kitchen, dining and living room with patio doors leading out to nicely landscaped & fully fenced rear yard. Updated flooring throughout including ceramic flooring in kitchen and recently renovated bathrooms. Newer Butcher block counters adorn the carefully laid out kitchen perfect for family gatherings and entertaining. This home MUST be seen to be appreciated. (id:59911)
Royal LePage NRC Realty
205 - 5131 Sheppard Ave E Avenue
Toronto, Ontario
2 Bedroom , 2 Complete Bathroom Available for Lease Open Concept Living/Dining Room With Walk Out To Large Balcony. Very Bright With Lots Of Large Windows. Ton Of Space, Stainless Steel Appliances And Washer/Dryer. Excellent Location, Close To Transit, Steps To Ttc , Major Grocery Stores, Minutes To 401, Close To Centennial College. (id:59911)
RE/MAX President Realty
502 - 90 Dale Avenue
Toronto, Ontario
Welcome to this bright and stylish 2-bedroom, 2-bathroom condo in a highly sought-after location! Designed with an open-concept layout, this unit features modern finishes and expansive windows that flood the space with natural light. Enjoy the convenience of ensuite laundry, a private parking space, and a secure locker for additional storage. Perfectly situated steps from the TTC, shopping, and everyday amenities, this condo offers the ultimate in urban living or a fantastic investment opportunity. (id:59911)
RE/MAX Metropolis Realty
34 Kimbourne Avenue
Toronto, Ontario
Welcome to 34 Kimbourne Avenue, located in the heart of Danforth Village - East York! This fully renovated semi-detached home was thoughtfully upgraded from top-to-bottom with all permits cleared, using high quality materials throughout - including a main floor extension that adds extra living space and extends the overall depth of the home. Step into a bright, well-insulated enclosed mudroom with built-in shelving. The open-concept main floor features engineered hardwood flooring, LED pot lights, crown moulding, and large windows that bring in natural light. The living room offers a cozy electric fireplace with custom built-ins and window seating. The dining area easily accommodates a full-size table, while the expanded chef's kitchen is equipped with stainless steel appliances, quartz countertops, vaulted ceilings with skylights, and a walkout to a large deck. Upstairs, exposed brick and a skylight adds character as you head toward the bright primary bedroom, complete with built-in closets, a vaulted ceiling and a unique loft space. The finished basement features a spacious rec room with an electric fireplace, side-by-side laundry, and a full bathroom with a walk-in glass shower. Outside, enjoy a large interlocked driveway, walkway, and a private fenced backyard. Built with quality craftsmanship - new sewer lines, weeping tile, membrane and concrete in the basement. All new plumbing drains, heating, mechanical, electric, windows, and roof. Fully insulated walls with soundproof insulation. Huge storage under rear addition with finished concrete floor and lighting (id:59911)
New Era Real Estate
73 Dunelm Street
Toronto, Ontario
This Beautiful Scarborough Village Bungalow Has Been Immaculately Maintained By The Original Owners. It Features Walkout Basement To Patio + 14 Ft By 28 Ft Heated Inground Pool. There Is An Indoor Sauna. Parking For 5 Cars. The Home Faces North So You Get The Sun In The Back Yard All Day Long. Pool Has A 7 1/2 Ft Deep End + Both Summer And Winter Covers. Upgrades Include: All Windows Within The Last 10 Years. New Roof 2021 - New Eavestrough 2024. New Deck 2023 (id:59911)
Century 21 Percy Fulton Ltd.
24 Van Wart Street
Whitby, Ontario
Move in ready with Furniture, Welcome to 24 Van Wart St, a 1 Year New End unit Town in Whitby Meadows with double-door entry leading to an oversized Foyer on a Premium Lot! This Home features 4 bedrooms and 3 bathrooms, 9ft ceilings on main and upper floor, open concept layout. Large Primary Bedroom Offers Walk-In Closet & 5 piece Ensuite With Double Sink, Soaker Tub & Separate Shower. Convenient 2nd floor laundry. Oak stairs. Kitchen hosts contemporary cabinetry with a large granite top island perfect for entertaining overlooking Great room with electric fireplace and walk-out to backyard. Prime location: minutes to 412, shopping, Spa, Garden Centres, schools and much more. Move in Ready (id:59911)
Century 21 Innovative Realty Inc.
101 Parnell Crescent
Whitby, Ontario
Welcome To 101 Parnell... A Bright Brick Home Nestled In The Prestigious Pringle Creek Community Of Whitby. This Tormina-Built Home Has Been Meticulously Updated And Maintained By The Original Owner. The Front Entrance Greets You With Contemporary Tile Flooring That Carries Into The Renovated Chef's Kitchen Which Showcases Updated Cabinets, A Sprawling Island, Granite Countertops, Stainless Steel Appliances, A Custom Backsplash & Potlights. Walk Out From The Kitchen To The Large Yard, Which Includes A Garden Shed With Hydro. The Cozy Family Room Features 3 Windows, A Gas Fireplace & Hardwood Flooring. The Separate Living/Dining Room Features 4 Bright Windows, Crown Moulding & Hardwood Flooring. The Handy Main Floor Laundry With Garage Access Completes This Level. A Pristine Wood Staircase Leads To The 2nd Level & Basement. The 2nd Level Features 4 Spacious Bedrooms & 2 Updated Washrooms. Double Doors Lead Into The Primary Bedroom Retreat. Descend Into The Finished Basement Complete With An Abundance of Storage, A Rec Room Complete With A Stunning Wet Bar For Entertaining, Plus An Office/Den With 2 Large Closets. The Basement Also Offers A Convenient Cold Storage Room. The Double Driveway Accommodates 4 Cars PLUS A Double Car Garage. Tastefully Appointed, With Attention To Detail. Steps To Schools & Parks. Close To Public Transit, Shopping, Dining & Thermia Spa. Quick Access To 401 & Whitby Go Station. This Home Won't Last! (id:59911)
Sutton Group-Heritage Realty Inc.
113 - 1460 Whites Road
Pickering, Ontario
Modern Luxury Meets Comfort in This Stunning Stacked Townhouse at Market District by Icon Homes. Welcome to your dream home in the heart of Pickerings vibrant Market District! This spacious, ultra-modern 2-storey, 3-bedroom stacked townhouse offers the perfect blend of Lstyle,comfort, and convenience. Professionally designed and thoughtfully upgraded, this brand-new unit showcases approximately $10,000 in premium upgrades that elevate everyday living. Step inside and experience 9-foot ceilings, sleek laminate flooring throughout, and an open-concept layout that floods the space with natural light. The stylish kitchen is equipped with stainless steel appliances, an oversized kitchen island, and plenty of room to cook, dine, and entertain with ease. One of the standout features of this home is the expansive L-shaped patio a rare and versatile outdoor space perfect for morning coffees, evening gatherings, or weekend BBQs with family and friends. And with a built-in upgraded gas line, firing up the grill has never been easier or more efficient. Enjoy the peace of mind that comes with owning a brand-new home, complete with modern finishes and the latest in energy- efficient design. Whether you're relaxing with loved ones or hosting guests, every corner of this home is designed to impress. Located just minutes from Highways 401 and 407, Pickering Town Centre, Frenchmans Bay, GO Transit, and an exciting mix of shopping, dining, and recreation, this property offers the perfect balance of urban convenience and community charm. (id:59911)
Homelife/romano Realty Ltd.
Loft 2 - 2b Minto Street
Toronto, Ontario
One of Leslieville's largest and most distinctive 4 bedroom, 2 private office loft in the coveted Bakery Lofts of Leslieville. This loft is truly one of a kind and super rare! Expansive 2,356 sq ft builders suite (not including the terrace or the 2 parking spots). Private single-car garage with direct access to the loft, as well as a second surface parking spot in front of your unit with private terrace access. Very large storage locker located in the lower level. Located just south of Queen Street and east of Jones, an authentic, open-concept living experience with plenty of original design features that give it a truly unique character. Soaring 10 foot ceilings, polished concrete floors, and vintage light fixtures that pay homage to the building's history. Massive chef's kitchen with abundant cabinetry, stainless steel appliances & a built-in wine fridge. Spacious living and dining areas. Convenient coat closet. Large primary bedroom with luxurious ensuite bathroom with four bedrooms in total, this loft provides plenty of space for family, guests, and two dedicated home offices, one of which is currently set up as a gym. Whether you're looking for a chic, modern space in the heart of Leslieville or a quiet retreat with tons of character, this stunning loft offers the best of both worlds. If this is up your alley, book your showing quickly because you won't find a space like this again. (id:59911)
RE/MAX Hallmark Realty Ltd.
98 Euclid Avenue
Toronto, Ontario
Excellent opportunity for investors or someone looking to build your dream home. Property is a vacant land, rectangular-shaped corner lot located in a mature residential neighborhood. It is surrounded by detached dwellings various age and size. Property is located close to schools, public transit and more. (id:59911)
International Realty Firm
826 Krosno Boulevard W
Pickering, Ontario
Step into sophistication at 826 Krosno Blvd, where elegance meets functionality in this stucco and brick bungalow. Discover a custom kitchen adorned with bespoke finishes and a walk-out to the deck, perfect for al fresco dining in the lush backyard. The basement, currently tenanted, offers two bedrooms, a kitchen, and a bathroom, providing extra income potential. Revel in the seamless blend of wood and porcelain flooring throughout the home. Retreat to the primary bedroom boasting a semi-ensuite 3-piece bathroom, while four additional bedrooms on the main floor ensure ample space for the whole family. Delight in the custom-designed interiors, including the direct gas connection for the kitchen stove as well as upgraded electrical and plumbing throughout. Enjoy the convenience of a soundproofed office on the main floor. With proximity to public transit, schols, highway 401, Pickering Town Centre, and the beach, this home offers both luxury and practicality. (id:59911)
Homelife/romano Realty Ltd.
42 - 871 Sheppard Avenue W
Toronto, Ontario
Sophistication Meets Functionality At 871 Sheppard Ave., West! 1010+79 SqFt for Balcony and Nestled At The Vibrant Sheppard And Wilson Heights Intersection, This Stunning 2-Bedroom, 3-Bathroom Residence Awaits Discerning Tenants. Dive Into A Space Characterized By Concrete Construction, Energy-Efficient Windows, And A Harmonious Blend Of Design And Functionality. Boasting High And Smooth Ceilings! Staircases Adorned With Natural Oak Treads, Risers, And Handrail, Each Detail Is Meticulously Curated. Revel In The Beauty Of Porcelain Tile Flooring, Juxtaposed With Wide-Plank Designer Laminate. The Kitchen, A Chef's Dream, Features A Sleek Porcelain Countertop, Undermount Stainless Steel Sink, And Top-Of-The-Line Energy-Efficient Appliances. Each Bathroom Radiates Luxury With Polished Chrome Accessories, Contemporary Faucets, And A Wall-Mounted Vanity Mirror. Experience Urban Living At Its Finest. (id:59911)
RE/MAX Metropolis Realty
202 - 1103 Leslie Street
Toronto, Ontario
Charming, Elegant & Move-In Ready! Welcome To True Pride Of Ownership In This Beautifully Renovated One-Bedroom Condo. Tucked Away In A Highly Desirable Building At 1103 Leslie St. Bathed In Natural Light From Large Windows, This Bright And Airy Unit Features Modern Flooring And An Open-Concept Layout Perfect For Both Daily Living And Stylish Entertaining. The Upgraded Kitchen Boasts Brand-New Stainless Steel Appliances, Custom Cabinetry, A Movable Island, Mirrored Backsplash, Granite Countertops, And An Oversized Custom Sink For Added Function And Flair. The Spacious Primary Bedroom Includes A Walk-In Closet With Built-In Organizers And Direct Access To A Luxurious 4-Piece Ensuite Bathroom. Enjoy Heated Floors, A Custom Rain Shower, Elegant Tilework, And Built-In Niches For Your Personal Care Essentials. Step Out Onto Your Private Balcony, Surrounded By Mature, Flowering Trees - A Peaceful Escape. This Exceptionally Well-Managed Building Offers Recently Renovated Amenities Including A Large Party Room, Games Room, Gym, Hobby Room, And A Guest Suite. Outdoors, Enjoy One Of The Areas Most Celebrated Private Gardens, Exclusive To Residents. Close To Shopping, Entertainment, Scenic Trails, Ravines, Parks, TTC, LRT, And More. There's Truly No Other Unit Like This In The Building. Don't Miss Your Opportunity To Own This Stunning, Move-In Ready Home! (id:59911)
Royal LePage Urban Realty
3208 - 55 Ann O'reilly Road
Toronto, Ontario
Luxury Tridel "Alto At Atria" Condo In North York. Sunny Southwest View With Two Great Size Bedrooms & Two Bathrooms. Approx 736 S.F. Modern Open Concept Kitchen With Granite Countertop And Stainless Steel Appliances. Very Convenient Location Close To All Amenities And Major Highway 401 & $ 404 & DVP. 24 Hours Concierge And Excellent Building Facilities . (id:59911)
Master's Trust Realty Inc.
6003 - 180 University Avenue
Toronto, Ontario
Stunning fully furnished private estate situated above the renowned Shangri-La Toronto. Offering just under 2,000 sq. ft. of interior space, this suite features panoramic views of the city and Lake Ontario, with natural light throughout and spectacular sunsets.The Boffi-designed kitchen is equipped with top-of-the-line Miele and Sub-Zero appliances. A split-bedroom layout provides ideal separation and privacy. The primary bedroom overlooks the lake and includes a walk-in closet with Poliform inserts and a five-piece ensuite. The second bedroom also features an ensuite and takes in views up University Avenue.The private den with sliding doors functions well as a home office or TV room. Recently updated with new hardwood flooring, additional lighting, new countertops and more. The suite also includes a fully enclosed two-car private garage with generous storage space. Residents have access to 24-hour concierge, valet parking, and a full range of hotel amenities, including a gym, indoor pool, and hot tub. *Photos from previous listing (id:59911)
Chestnut Park Real Estate Limited
42 - 871 Sheppard Avenue W
Toronto, Ontario
Sophistication Meets Functionality At 871 Sheppard Ave., West! 1010+79 SqFt for Balcony and Nestled At The Vibrant Sheppard And Wilson Heights Intersection, This Stunning 2-Bedroom, 3-Bathroom Residence Awaits Discerning Tenants. Dive Into A Space Characterized By Concrete Construction, Energy-Efficient Windows, And A Harmonious Blend Of Design And Functionality. Boasting High And Smooth Ceilings! Staircases Adorned With Natural Oak Treads, Risers, And Handrail, Each Detail Is Meticulously Curated. Revel In The Beauty Of Porcelain Tile Flooring, Juxtaposed With Wide-Plank Designer Laminate. The Kitchen, A Chef's Dream, Features A Sleek Porcelain Countertop, Undermount Stainless Steel Sink, And Top-Of-The-Line Energy-Efficient Appliances. Each Bathroom Radiates Luxury With Polished Chrome Accessories, Contemporary Faucets, And A Wall-Mounted Vanity Mirror. Experience Urban Living At Its Finest. (id:59911)
RE/MAX Metropolis Realty
414 Dundas Street E
Toronto, Ontario
Step into a piece of Toronto's history - This Victorian 3 story is nestled in the vibrant enclave of Cabbagetown and offers five unique self contained units but also presents an exciting opportunity for expansion with the potential for a sixth income generating unit on the lower level. Two private parking spaces conveniently located off the rear laneway ensures parking will never be a hassle but also provides another income opportunity with the addition of a laneway suite (See attachment). All the Mechanical systems, electrical and plumbing have been brought up to date to ensure a seamless operating/living experience. Timeless appeal with its classic architecture and modern amenities, make this your next lucrative venture. **EXTRAS** 6 Stainless steel fridges, 6 stainless steel stoves, 6 stainless steel dish washers, coin operated washer and dryer (id:59911)
RE/MAX Hallmark Realty Ltd.
4605 - 1 Yorkville Avenue
Toronto, Ontario
No:1 Yorkville Is Located At Yonge & Yorkville-The Heart Of Yorkville, Surrounded By Some Of North America's Most Exclusive World Renowned Retail Brands/The Finest Dining/Bistros/5-Star Hotels/Salons/Spas/Intimate Galleries/Boutiques/World Class Museums/Mature Treed Parks. Steps Away From Bloor-Yonge Subway Station. North West Corner Unit. (id:59911)
Homelife Landmark Realty Inc.
20 Alma Avenue
Toronto, Ontario
Alma Dreams Are Coming True - Is What You'll Be Saying When You Step Into 20 Alma Ave. This Stunning 3 Bedroom, 3 Bathroom Home Is Beaming With Classic Charm While Offering Modern Updates Perfect For Today's Lifestyle. Your Main Level Offers Divided Living Space, Seamless Flow And A Main Floor Bathroom! Upstairs, The Primary Bedroom Is Fit For A King (Sized Bed) With 2 Additional Generously Sized Bedrooms. The Stylish, Fully Renovated Bathroom Rounds Out Your Upstairs Escape. Heading Downstairs To The Basement, The Possibilities Are Endless. Take Advantage Of The Extra Space For Your Home Office, Theatre Space, Workout Zone Or Bring In A Tenant To House Hack Your Way To More Affordable Living. You Won't Need To Head North This Summer With A Serene Urban Backyard That's Perfect For Entertaining Or Winding Down With Family After A Long Day. Oh, You Need Parking? We've Got You Covered (Literally) With A Detached 2 Car Garage. Steps From Everything Queen West Has To Offer (Bars, Restaurants, Coffee Shops, Groceries, Parks And More), All Your Dreams Truly Can Come True. (id:59911)
Real Broker Ontario Ltd.
802 - 170 Sudbury Street
Toronto, Ontario
Penthouse Loft With Exposed Ductwork And Floor-to-ceiling Windows In The Heart Of Vibrant Queen West. This Junior Bachelor Is A Light-filled Suite In The Heart Of Everything Desirable From Queen West Shops, Restaurants, Ossington Strip, Liberty Village, Parkdale, Trinity Bellwoods Park And So Much More. Owned Locker. Private Balcony. Ensuite Laundry. Residents Enjoy Amenities Such As An Exercise Room, Guest Suites, Party Room And Visitors Parking. The Community Is Pet-friendly. Don't Miss Your Chance At Owning A Piece Of The Best Neighbourhood In The City! Extras: S/S Fridge, Stove, Dishwasher And Microwave, Stack Washer & Dryer, All Light Fixtures, All Window Coverings, Kitchen Island, Heat Pump Rental Is $67.79 Per Month, Owned Locker and Standing Closet. (id:59911)
Keller Williams Referred Urban Realty
2107 - 18 Maitland Terrace
Toronto, Ontario
Luxury Living At The Teahouse Condos - 2 Bed + Den - Wrap-Around Terrace. Experience Upscale Urban Living At Teahouse Condominiums, Ideally Located In The Heart Of Downtown Toronto. This Sophisticated 2-Bedroom + Den Suite Features Two Full Bathrooms, A Fully Upgraded Kitchen With A Large Island, And A Bright, Open Layout Designed For Modern Comfort. Floor-To-Ceiling Windows Flood The Unit With Natural Light, Seamlessly Connecting The Indoors To A Spectacular Wrap-Around Terrace. This Rare Outdoor Space Functions As An Extension Of Your Living Area, Offering The Perfect Setting For Lounging, Dining, Or Entertaining Against A Stunning City Backdrop. Enjoy A Perfect Transit Score With TTC At Your Doorstep And Proximity To Yonge Street, Bloor-Yorkville, Hospitals, And Top Universities. Residents Benefit From A Full Suite Of Luxury Amenities, Including An Outdoor Pool And Indoor Heat-Cool Features Pool, State-Of-The-Art Gym, Entertainment Room, Visitors Parking And Many More. A Rare Opportunity To Own A Unique Urban Retreat In One Of Toronto's Most Prestigious Condo Residences. (id:59911)
Bosley Real Estate Ltd.
1201 - 200 Bloor Street W
Toronto, Ontario
Luxury Exhibit Condo in a Prestigious Location. Enjoy breathtaking, unobstructed views of Downtown Toronto from this spacious 2-bedroom fully-furnished suite, featuring 2 full bathrooms, 1 parking space, and 1 locker. Designed for modern living, this condo boasts built-in Miele appliances, carpet-free flooring throughout, and 24-hour concierge service. Residents have access to two levels of premium amenities, including a rooftop oasis, a stylish party room, and a serene yoga studio. Ideally located just steps from the Royal Ontario Museum (ROM), the University of Toronto, Queens Park, and the St. George and Yonge/Bloor subway stations, as well as world-class shopping, fine dining, and entertainment. A quick 10-minute drive brings you to prestigious schools such as Upper Canada College (UCC) and The Bishop Strachan School (BSS). The condo is also conveniently close to Toronto General, Mount Sinai, and SickKids hospitals. (id:59911)
Homelife Landmark Realty Inc.

