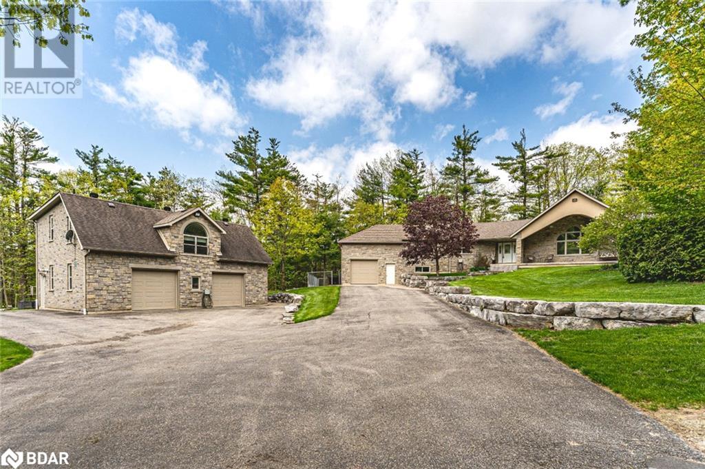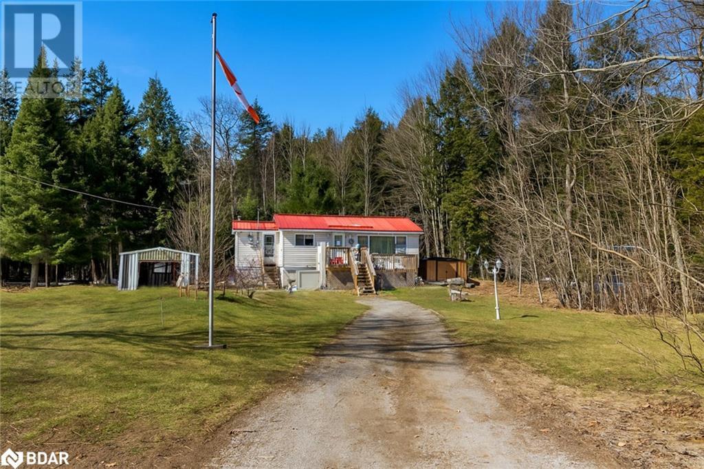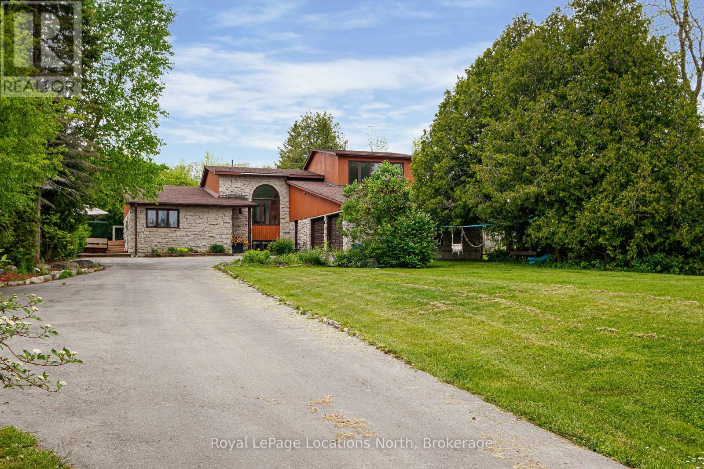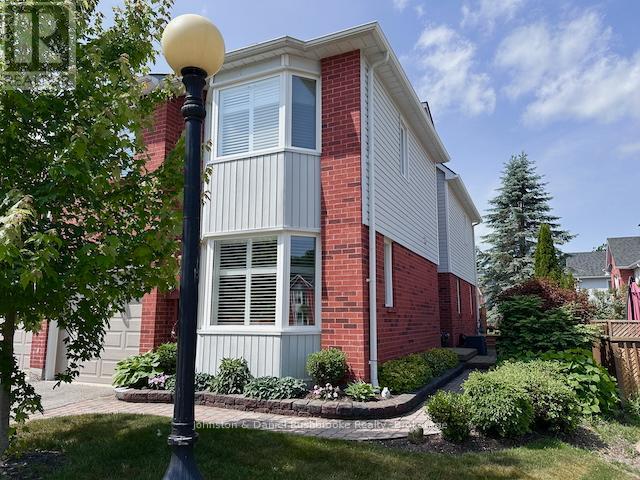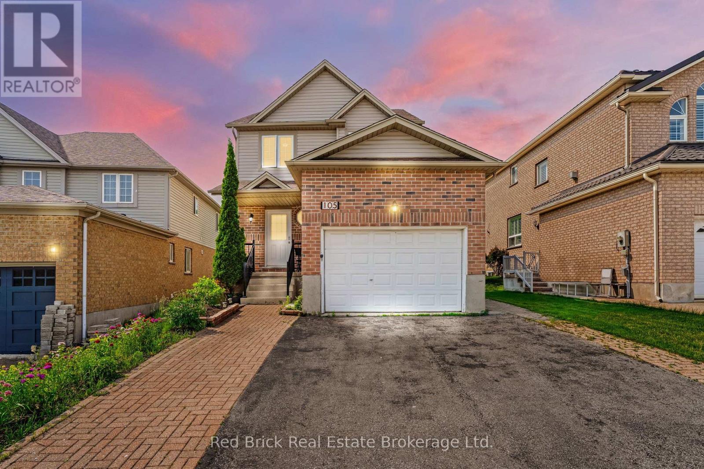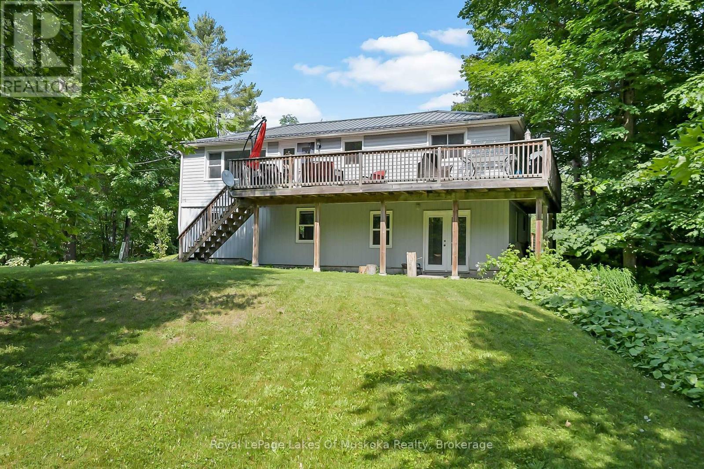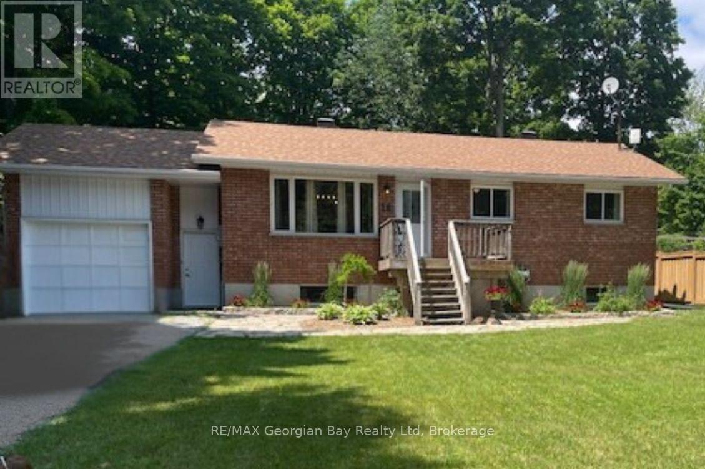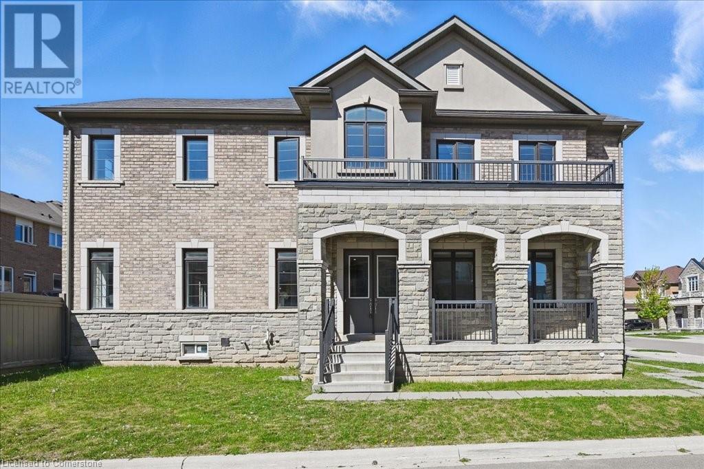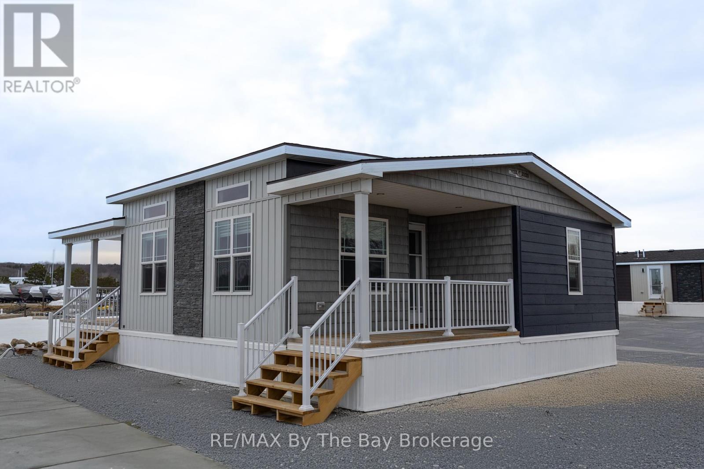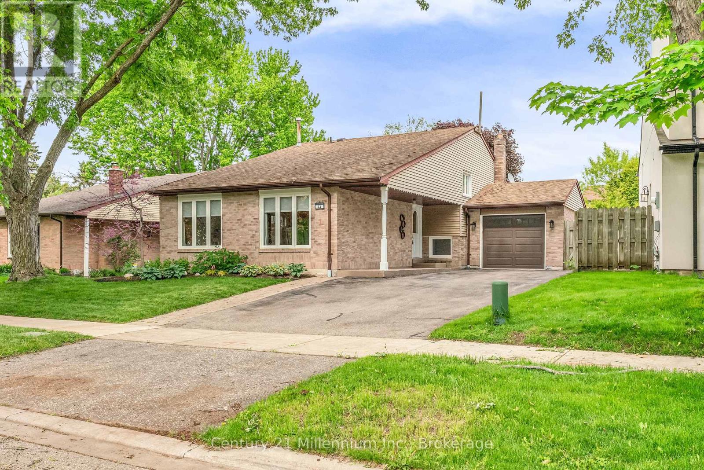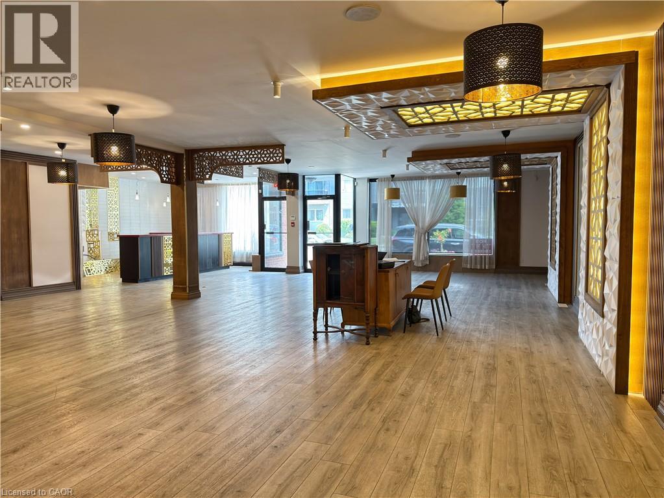308 Miller Drive
Springwater, Ontario
GRAND 34+ ACRE ESTATE WITH 3 GARAGES, IN-LAW POTENTIAL & ENDLESS UPGRADES! Welcome to a breathtaking 34+ acre estate offering privacy, luxury, and functionality! This quiet and serene property features a mature forest, trails, a chicken coop, a spring-fed creek, and a pond with a fountain and waterfall. A secure auto gate with a camera enhances privacy, while LED driveway and security lights illuminate the grounds. Enjoy the orchard with apple, pear, plum, and cherry trees, plus a vegetable garden enclosed by a chain-link fence. A large fenced dog run with unistone, a large cleared area with a shed, and a sprinkler system add to the impressive features. This bungalow boasts a peaked front porch, vaulted ceilings, pot lights, and hardwood floors. The great room hosts a gas fireplace and a walkout to an expansive 15x28 ft covered deck. A warm wood kitchen features granite countertops, a gas stove, B/I wine storage, a walk-in pantry, under-cabinet lighting, and a window bench. The primary suite showcases an ensuite with heated floors, a jetted tub, and a steam shower. The finished basement has in-floor heating, a rec room, two bedrooms, a full bath, a walk-up entrance, and spray-foam insulated cold storage. The single attached garage features in-floor heating, and basement access. The living quarters above the shop/double detached garage presents a kitchen, dining area, living room, bed, and bath, along with an elevated deck. Below, the heated shop includes a rough-in for a bath, exhaust system, owned HWT and softener. A security system, generator panel, surge protection, and a steam generator for humidity control ensure efficiency. Currently Enrolled In The Managed Forest Tax Incentive Program. Approx 1,746 ft of frontage on an unopened road allowance, potentially connecting Barrie and Springwater, offering future opportunities. This estate is packed with high-end upgrades and modern conveniences, delivering exceptional craftsmanship for an elevated living experience! (id:59911)
RE/MAX Hallmark Peggy Hill Group Realty Brokerage
436 Kennedy Drive
Trent Lakes, Ontario
CREATE YOUR DREAM RETREAT ACROSS FROM LITTLE BALD LAKE! Tucked away on a private 3/4-acre lot surrounded by mature trees and lush greenery, this raised bungalow offers a peaceful rural setting across the road from Little Bald Lake, with a nearby marina providing easy access to boating, fishing, and outdoor adventures. Located just 15 minutes from Bobcaygeon, you'll have convenient access to grocery stores, shopping, dining, golf, parks, a public beach, medical services, and more. This home has a durable metal roof, a single detached garage with extra driveway parking, and convenient one-level living, and awaits your personal touch and updates to bring it to its full potential. Whether you're dreaming of a full-time rural lifestyle or a quiet cottage retreat, this #HomeToStay is full of potential and ready for you to shape something truly special. VTB may be possible. (id:59911)
RE/MAX Hallmark Peggy Hill Group Realty Brokerage
4552 Portage Road Unit# 13
Niagara Falls, Ontario
Experience beauty and comfort in this modern end unit freehold townhouse, recently built in 2023 by highly rated Mountainview Building Group. Over 26k in upgrades including a large kitchen island, stainless steel appliances, oak wood spindles, carpet-free on the main floor, a mud room off of the double-car garage, basement bathroom rough-in and so much more! On the main level, a spacious living area drenched in natural light is ideal for family gatherings and entertaining. The modern kitchen features quartz countertops, stainless steel appliances and upgraded cabinetry providing ample storage. Step outside to your private backyard for quiet relaxation or hosting a bbq with friends. Upstairs you will find 4 spacious bedrooms providing private space for both your family and guests. The generous primary bedroom with ensuite with quartz countertop and walk-in closet provides a cozy sanctuary to unwind and relax. Upper level laundry room ensures ease and convenience for busy families. The neutral decor of this home inspires both calm and comfort enhanced by a modern sophistication. Nestled in a quiet and desirable neighbourhood, this property is also conveniently located close to schools, shopping, public transit, restaurants and the trendy Niagara falls. (id:59911)
Royal LePage Burloak Real Estate Services
296 Lakeshore Road N
Meaford, Ontario
Marvel in the distinct architectural and design features of this 4 bedroom home. Perfectly positioned on a large country lot and located just steps from sandy Georgian Bay beach access, this is the ideal location for young families or those looking to retire by the water. This home is also uniquely located just 5 minutes to Downtown Meaford, the Meaford Hospital and 20 minutes to Owen Sound for all your big box shopping! Featuring a unique layout that brings togetherness and individual space into one beautiful package. The options are endless with potential to separate off a self contained apartment for additional income or space for family or create the ultimate home office space. When you walk through the front door, you will find an open concept Kitchen and Dining area. A beautiful upper level living room and loft space with Eastern views of Georgian Bay make the perfect place to start your day. The primary bedroom hosts a functional ensuite bathroom and offers patio walkout into the private backyard. The main level also includes an additional bedroom and a recently updated 4 piece bathroom with soaker tub! Off the garage on the main level, you will find the third bedroom and office space, that is very private from the rest of the house, offering incredible potential for a secondary unit or the ultimate office space for those who work from home. The lower level includes an additional family room area or recreational space, the fourth bedroom and a large laundry room with endless potential. Packed wall to wall with potential AND distinct one of a kind design and located a stones throw from the shores of Georgian Bay, don't miss your opportunity to move in just in time to enjoy summer by the Bay! (id:59911)
Royal LePage Locations North
59 John Brabson Crescent
Guelph, Ontario
This stunning, 4-year-old semi-detached home in Guelphs Solterra community is a haven of modern luxury, boasting a prime location across from a brand-new park. Inside, gorgeous maple wood floors flow through an open-concept great room, illuminated by large windows and anchored by a cozy electric fireplace. The sleek kitchen features high-end stainless steel appliances, quartz countertops, a reverse osmosis drinking water system, and a walk-in pantry, while the dining area offers backyard views perfect for entertaining. Upstairs, the master bedroom is a peaceful retreat with a 4-piece ensuite, including a walk-in shower and tub, complemented by three additional spacious bedrooms and elegant quartz countertops in all bathrooms. Located near L'Ecole Arbor Vista, Jubilee Park, and scenic trails, this immaculate, move-in-ready home offers an exceptional blend of comfort and convenience. Book your showing today! (id:59911)
Realty Executives Edge Inc
6375 Second Line
Centre Wellington, Ontario
OPEN HOUSE Sat. June 21st 2-4pm. Enjoy this meticulously maintained executive bungalow surrounded by farmers fields offering over 3000 sq ft of finished living space with 5 bedrooms, 3 full bathrooms plus an incredible 2700 sq ft 60 x 40 HEATED SHOP on almost 2 Acres, only 2 min to Fergus located on a paved road! This property has it all including geothermal heat, generac generator, heated two part shop with cement floor and room for a hoist or to park your trailer! Enjoy main floor living with no stairs, main floor laundry and easy access into the house. The main floor features open concept kitchen with large island, 3 bedrooms, primary bedroom with cheater ensuite and bright living room with mutiple-bay windows! Second entrance to the basement from the garage makes this home ideal for multi family living or an in-law suite! Fully finished, bright lower level with propane fireplace, wet bar, 3pc bathroom and 2 additional bedrooms. Sit on your large front porch and watch the birds or wildlife as you drink your coffee in the morning. Enjoy peace and serenity of country living only minutes to town! Let your dreams become reality with this L shaped property with lots of room for a large veggie garden, chickens or home based business in this fantastic heated shop! Energy efficiency at its finest with this R-2000 home with the Geothermal Heat & Propane Fireplace plus Generac Generator as back up if needed! Don't miss this one! View floor plans of house and shop along with photos and iguide in link attached to listing. (id:59911)
Keller Williams Home Group Realty
18 Shoreline Drive
Bracebridge, Ontario
Shores of Muskoka Estates in Bracebridge wrapping around the MUSKOKA RIVER. Docking for your boat, head out to Lake Muskoka, Rosseau and Joseph. Swim in the heated salt water pool or dive off the dock. Walk uptown, over to the pickle ball courts or kayak to the falls.Beautiful and meticulously maintained updated townhome/condo overlooking the pool.Spacious kitchen with ample counter space and 12 x 9 dinette with bay window. L-shape living dining area with new gas fireplace and walkout to pool side deck. Main floor laundry and powder room. Upper level expansive primary suite with 3 piece ensuite and walkin closet. Two additional bedrooms and 4 piece main bathroom. California blinds throughout. Single car garage 19 x 9 Interlocking brick walkway. Poolside deck 22 x 12 facing west with retractable awning.No grass cutting and move in ready. Lakeland Networks Fibre Optic internet available. 1 pet restriction. Monthly condo fee $720.10 Driveway 17 ft long. (id:59911)
Johnston & Daniel Rushbrooke Realty
105 Flaherty Drive
Guelph, Ontario
Welcome to this charming 3 bedrooms family home with a LEGAL basement apartment, located in desirable quiet family neighbourhood. Step inside to an open concept layout, highlight by a spacious kitchen boasts granite countertop, ample cup board space and a walk in pantry. The bright and airy living room, illuminated by a large window and sliding door, provide direct access to a huge backyard. Upstair, you'll find a master with 4 pieces cheater ensuite, 2 good sized bedrooms and second floor laundry complete this level.The professional legal finished basement apartment with a separate entrance, full kitchen, spacious living room area with fireplace and its own laundry facilities and hydro meter- an excellent opportunity for rental income and/or a multi generation living arrangement. Close to many amenities, school, Costco, grocery store, West End Community Center, restaurants, banks, gas stations and much more! Recently upgraded: furnace, A/C. (id:59911)
Red Brick Real Estate Brokerage Ltd.
425 - 6523 Wellington 7 Road
Centre Wellington, Ontario
Elegant 4th floor 1 Bedroom + Den with solid wood doors, built-in appliances and an incredible view. High enough to see the River and parts of downtown Elora while maintaining privacy on the balcony. Four piece guest bathroom with glass doors on the tub, and handy storage pullouts under the sink, Three piece Ensuite with tiled walk-in shower and more convenient storage pullouts. A King Size bedroom with a glass wall of windows overlooks the Downtown skyline and the pool deck facing the Grand River. A Laundry closet and private den or second bedroom finish off this space. All the amenities you have come to expect from such a well appointed new building. Underground parking, locker, dog wash, bike storage, exercise room, yoga room, gathering areas, concierge and a large pool patio overlooking the River. (id:59911)
Royal LePage Royal City Realty
450 James Street W
Wellington North, Ontario
THIS 1 1/2 STOREY HOME FEATURES ARE KITCHEN , LIVING ROOM, FAMILY ROOM , MAIN FLOOR LAUNDRY, FRONT ENCLOSED POCH, 2PC BATH ON MAIN, REAR PATIO, 2 BEDROOMS UPSTAIRS AND 4 PC BATH, PARTIAL BASEMENT, NEW PROPANE FURNACE, NEW ELECTRIC WATER HEATER, ALL ON A GREAT DEEP LOT , HOME NEEDS SOME TLC, GREAT POTENTIAL HERE, OR STARTER HOME (id:59911)
Royal LePage Rcr Realty
236254 Grey 13 Road
Grey Highlands, Ontario
Drive through the rolling hills of Grey Highlands + arrive at this stunning hillside home, perfectly set on 5 private acres. With breathtaking views of the valley + open fields, this custom-built retreat offers peace, privacy, + unforgettable sunsets.This custom-built home features quality craftsmanship + a vintage vibe throughout. The spacious layout includes 3 bedrooms, main floor primary + office/den, 3 bathrooms, main flr laundry, + inside access to garage.As you step inside the home through the covered front porch w/solid wood front door into a spacious foyer with soaring 9-foot ceilings, where your eyes are immediately drawn to stunning landscape views showcased through windows on 3 sides, all centered around a striking stone wood-burning fireplace. Throughout the home, you'll find solid 3/4" birch hardwood flooring, custom trim, wood doors.The kitchen features vaulted ceilings + plenty of counter space, along with a lg dining area perfect for a harvest table + a cozy breakfast nook overlooking the front window. It walks out onto a spacious wrap-around deck, ideal for dining/enjoying the outdoors. The 2-floor primary suite features vaulted ceilings + is surrounded by windows w/ stunning 180-degree views, flooding the space w/ natural light. It includes ensuite w/ jacuzzi tub, closet, sitting area, + a w/out balcony perfect for watching the sunrise.The w/out basement offers in-law potential, w/2nd kitchen,custom cabinetry, s/s appliances, + a 2nd washer/dryer,perfect for Airbnb use.Lg windows provide beautiful views from lower level + a 2nd wood-burning fireplace adds warmth + charm.Outside,the property impresses, w/trails winding around the forested perimeter for walking + exploring. A fully insulated shed with 60-amp service offers options to use as a workshop/studio/bunkie. Add features: HRV, Geo thermal heat, AC, water softener, new roof 24, new well pump/pressure tank 25, new steel doors, custom HD Blinds|15 min to Beaver Valley ski Club, 25 min to Cwood. (id:59911)
Royal LePage Locations North
151 B Hardcastle Drive
Cambridge, Ontario
GREAT LOW RENT! Bright and clean one-bedroom basement apartment in a prime West Galt neighbourhood. This cozy apartment is 655 sq ft with a separate entrance, recent finishings, large windows, in-suite laundry (shared with Landlord) and parking for one. Perfect for a single tenant or a couple. Tenant to pay 25% of house utilities and set up their own internet and/or cable. (id:59911)
RE/MAX Real Estate Centre Inc.
7519 East River Road
Ramara, Ontario
Three bedroom raised bungalow minutes from Washago and Highway 11, set back from the road on a level 0.8 acre lot with good privacy. The main floor has an open concept kitchen/living room with two bedrooms and 4pc bath with cheater access to the primary. There is a large wrap around deck that extends your living space with lots of room for lounging and entertaining. The finished walkout basement has a family room with cozy wood stove, 3pc bath and third bedroom. Outside is a single car garage and a large woodshed plus lots of space for gardens and living. Less than a two minute drive away is Washago Centennial Park with a swimming beach, park and dog park on Lake Couchiching. LCBO, shopping and restaurants in Washago right around the corner. Such a great location close to Orillia, Barrie, Bracebridge and the GTA. (id:59911)
Royal LePage Lakes Of Muskoka Realty
1849 Shore Lane
Wasaga Beach, Ontario
Find a sanctuary of your very own! Tired of packing and unpacking? Why not live where you play? This 2 bedroom, 2 bathroom bungalow is available just in time for summer. Located steps away from Wasaga Beach Area 6. Enjoy 14km of soft, golden sands at Wasaga Beach where you can create memories together under the sun. Nestled on Shore Lane, this gem is located in a desirable community that everyone wishes to be a part of! Key features of this home include: main level living, freshly painted interior, lavish kitchen with quartz countertops and stainless steel appliances, beachy backsplash, two spacious bedrooms plus a bonus loft space which can be used to accommodate guests, upgraded bathrooms, natural gas heat, owned hot water tank, 200amp service panel, new hot tub with privacy screen, fence, outdoor shower, storage sheds, bunkie, Tiki bar, new interlock & fire pit. 1849 Shore Lane is the epitome of style and grace. Enjoy summer BBQs, stargazing and beach sunsets from your stylish haven. (id:59911)
Royal LePage Locations North
16 Mundy Avenue
Tiny, Ontario
Welcome to your dream home! This stunning 1944 Sq ft brick and stone bungalow features 3 spacious bedrooms and 2 modern bathrooms perfect for the whole family. Step into the large custom eat-in kitchen, equipped with elegant granite countertops, upgraded appliances, and beautiful hardwood flooring. The separate dining room is ideal for hosting gatherings and making lasting memories. Enjoy the spacious living room, bathed in natural light with an abundance of windows, providing direct access to a large deck that overlooks the beautifully landscaped, fenced backyard, complete with lush gardens and mature trees. Whether you're enjoying a quiet morning coffee or hosting a summer barbecue, this outdoor space is sure to become your favorite retreat. The full finished basement offers additional living space with a cozy recreation room and a wood stove, perfect for relaxing evenings. This home also features an attached 24' x 16' garage with inside entry and a spacious driveway for your convenience. Rest easy knowing that significant upgrades have been made to the property: a new furnace and air conditioning system were installed in 2021, and the roof was shingled in 2019. Plus, with Farlain Lake just a short walk away, you can enjoy outdoor activities and natural beauty right at your doorstep. Don't miss the opportunity to make this exceptional property your own. (id:59911)
RE/MAX Georgian Bay Realty Ltd
391 Grindstone Trail
Oakville, Ontario
Welcome to 391 Grindstone Trail— a stunning home nestled in a peaceful and highly sought-after community. With 4 spacious bedrooms and 3.5 bathrooms, this beautifully maintained property offers the perfect balance of comfort, style, and functionality.Step through the front door into a grand foyer that leads into an expansive open-concept living, dining, and kitchen area—all under soaring 10-foot ceilings. The bright and airy living room is highlighted by elegant bay windows that flood the space with natural light. Adjacent to this is a cozy great room, complete with a charming gas fireplace—ideal for quiet evenings or hosting family and friends. The heart of the home is the tastefully upgraded kitchen, featuring sleek stainless steel appliances, a central island, abundant cabinetry, and a sunlit breakfast area with sliding glass doors that open to the backyard. Upstairs, with 9-foot ceilings throughout, you'll find four generously sized bedrooms. The luxurious primary suite serves as a serene retreat, offering a walk-in closet and a private ensuite bathroom. Two additional well-appointed 4-piece bathrooms provide convenience and comfort for the whole family. Step outside to a fully fenced backyard—your own private oasis with ample space for relaxation, gardening, or entertaining. This is a true turn-key opportunity in a quiet, family-friendly neighbourhood. Don’t miss your chance to make 391 Grindstone Trail your new home! (id:59911)
Royal LePage Peaceland Realty
60 - 3282 Ogdens Beach Road
Tay, Ontario
Set against the picturesque backdrop of Southern Georgian Bay, this 2-bedroom, 2-bathroom Beausoleil Cottage model offers an exceptional opportunity for resort living at its finest. Proudly manufactured in Canada, this move-in-ready cottage is perfect for those eager to take full advantage of the 2025 cottage season. Located on a waterfront lot overlooking the harbour, this turkey cottage provides panoramic views from one of two covered decks. At 718 sq ft, this thoughtfully designed cottage features an open-concept living area, a fully-equipped kitchen, and a cozy yet spacious living room ideal for hosting family and friends. With modern furnishings and top-tier amenities, including central air conditioning and a 36 linear electric fireplace, this cottage is designed for comfort and convenience. Wye Heritage Marine Resort is a seasonal 8-month resort, allowing you to enjoy the best of cottage living from spring to fall. The community offers an abundance of amenities, including two heated swimming pools, sports court (pickleball, tennis, basketball), restaurant, sandy beach, playground, and boating services. Cottage owners are guaranteed a boat slip and receive a 20% discount on their slip fees. This is an exclusive Phase 1 lot, so don't miss your chance to own this prime piece of paradise on Georgian Bay! (id:59911)
RE/MAX By The Bay Brokerage
1125 Leger Way Way Unit# 6
Milton, Ontario
Modern Townhome in Milton’s Desirable Ford Neighbourhood - Welcome to 1125 Leger Way, Unit 6 — a beautifully maintained 4-bedroom, 3.5-bathroom townhome located in the heart of Milton’s highly sought-after Ford neighbourhood. This stylish, move-in-ready home offers the perfect blend of comfort, functionality, and contemporary design — ideal for families, first-time buyers, or savvy investors. Enjoy the added convenience of ample storage and a double-car garage with interior access. Step inside to a bright, open-concept layout featuring a versatile main-floor bedroom or office, complete with its own private bathroom — perfect for guests, remote work, or multigenerational living. The modern kitchen is equipped with stainless steel appliances, a large island, and a walk-in pantry, making it ideal for both everyday living and entertaining. On the upper level, you'll find three generously sized bedrooms and two full bathrooms. Located just minutes from top-rated schools, parks, shopping, restaurants, and public transit, with quick access to Highways 401 and 407, this home offers unbeatable value in one of Milton’s most family-friendly and fast-growing communities. Stylish. Spacious. Smartly Located. This is the one you’ve been waiting for. Book your private showing today and make this Milton gem yours! (id:59911)
Right At Home Realty Brokerage
1235 Lakeshore Road
Dunnville, Ontario
GREAT ATTRACTIVE ENGLISH COTTAGE STYLE 2 BEDROOM HOME WITH UNOBSTERUCTED VIEWS OF LAKE ERIE .2015 SAW ALOT OF UPDATES TO THIS HOME . IT INCLUDED MAJOR RENOVATIONS , AN ADDITION AND AND FULL NEW CONCRETE POURED BASEMENT . INCLUDED WAS INSULATION, DRYWALL , ELECTRICAL , GAS FURNACE , CENT. AIR UNIT , WINDOWS , DOORS SIDING AND ROOFING .THE REAR YAED FEATURES A SEPARATE INSULATED AND HEATED BUNKY , INTERLOC PATIO AREA AND STORAGE SHED . THE LOCATION IS IDEAL TO ENJOY THE BEAUTIFUL LAKE THE FRONT DECK AND FENCED IN FRONT YARD IS GREAT WAY TO ENJOY THE SUMMER BREEZES. (id:59911)
RE/MAX Escarpment Realty Inc
43 Stoddart Drive
Aurora, Ontario
This 4 Level Backsplit Family Home is Located On A Quiet Street In The Aurora Highlands Community, walking Distance To Shops And Schools. Main Floor Features Open Concept Living, Chef's Kitchen, Dining Area Great For Entertaining. Upper Level Consists Of Three Spacious Bedrooms, 4PC Main Bathroom With Temperature Controlled Show Faucet, Just Turn Water On And Perfect Temperature In Less Than 10 Seconds. The Lower Level Has A Fourth Bedroom And Large Family/Office With A Convenient Walk Up Entrance To The Backyard And Garage. Can Be Easily Converted To An In-Law Apartment As Well As A Finished Basement. The Beautiful Backyard Is A Private Oasis With Large Deck And Mature Cedar Hedges, Plenty Of Storage In The Garden Shed. (id:59911)
Century 21 Millennium Inc.
284 Greenbriar Road
Hamilton, Ontario
This beautiful 5+1 bedroom home has been meticulously maintained by the original owners for 57 years. Tucked in one of Ancaster’s most desirable neighbourhoods on a mature, tree lined quiet street. The home sits on a fully fenced yard with lush gardens and green space. A professionally maintained in-ground pool with recent liner & accessible stairs is securely surrounded by tasteful rod iron fencing. A new stamped concrete patio area overlooks the pool with a gazebo and ample space for dining and lounging. The main floor is filled with natural light from both sides of the home. The living room overlooks the front yard with a beautiful bay window. This leads to spacious dining room, directly off the newly renovated kitchen. Stunning quartz counters with stainless steel appliances, an island to eat at and full pantry. The kitchen & dining room have unobstructed views of the backyard and pool. A 2 pc. main floor bathroom. Just off the kitchen is the mudroom with inside entry from the double garage and access to the backyard. There is also a main floor workshop off the mudroom. Endless possibilities! Upstairs there are 5 bedrooms with lots of closets. The master bedroom is a retreat measuring at 21’10”X 29’ 7”. Private 4 season sun room/den with sliding doors off master. Walk in closet, new carpet, laundry, and a sitting area. It needs to be seen to be appreciated! Newly renovated 4 piece bathroom with jetted tub and large modern shower with bench. The basement is fully finished with a cozy family room with gas fireplace, and additional option for a 6th bedroom as well a spotless storage/utility room. This home has been impeccably maintained and it shows. Must be seen to be appreciated! Close to wonderful schools, parks, Green space, 403, Hamilton Golf and Country Club and all amenities. (id:59911)
Judy Marsales Real Estate Ltd.
5410 Wellington 29 Road
Eramosa, Ontario
This charming 3-bedroom, 1.5-bathroom bungalow offers the perfect combination of comfort and convenience. Step inside to discover an inviting eat-in kitchen, ideal for family meals or entertaining guests. The main floor features a spacious living area with plenty of natural light, perfect for relaxed, everyday living. Downstairs, you'll find a cozy theater room, along with an extra seating area complete with a fireplace, offering a warm and welcoming atmosphere. The large backyard is an entertainer's paradise, featuring an above-ground pool for summer relaxation, a fire pit for cozy evenings, and an impressive 800 sqft heated detached shop with endless possibilities for hobbies, storage, or a future home office. Additional features include a basement walk-out to a 2-car insulated garage, providing convenience and easy access into a mudroom as well. Whether you’re working on projects, relaxing at home, or enjoying time with family and friends. Located just 5 minutes form Guelph, 10 minutes to Rockwood, and 25 minutes to Milton, this home offers the ideal balance of peaceful country living and quick access to urban amenities, surrounded by farmers fields with no back neighbours and walking distance to conservation trails and Guelph lake. Don’t miss out on this incredible opportunity to own a home that truly has it all! (id:59911)
RE/MAX Escarpment Realty Inc.
104 Oaktree Drive
Caledonia, Ontario
Welcome to this beautiful 3-bedroom corner townhome located in the heart of Haldimand! This bright and spacious home features an open-concept layout with large windows that fill the space with natural light. The modern kitchen includes stainless steel appliances, and ample cabinetry perfect for family meals and entertaining guests. Upstairs, enjoy three generous-sized bedrooms, including a primary suite with a walk-in closet and private ensuite bath. The corner lot offers added privacy, and brand new AC. The main floor includes upgraded flooring and a convenient powder room. The unfinished basement offers great potential for a home gym, recreation space, or additional storage. Located in a family-friendly neighbourhood close to parks, and shopping. (id:59911)
Royal Canadian Realty
438 Kerr Street Unit# 5
Oakville, Ontario
3300 plus sqft of main floor retail space in Kerr St Village. This space was previously occupied by a restaurant and has many components in place to be rejuvenated into a restaurant or accommodate many other uses permitted by the MU1 designation. Located south of Speers and easy access to to all major highways and many residential neighbourhoods. Landlord will look at separating the back garage area if it is not required by a potential Tenant. (id:59911)
Exp Realty
