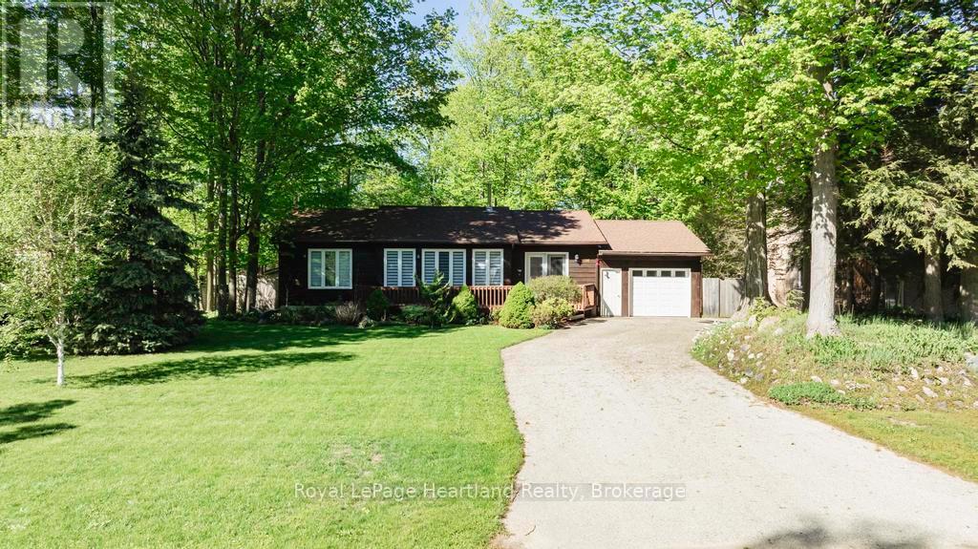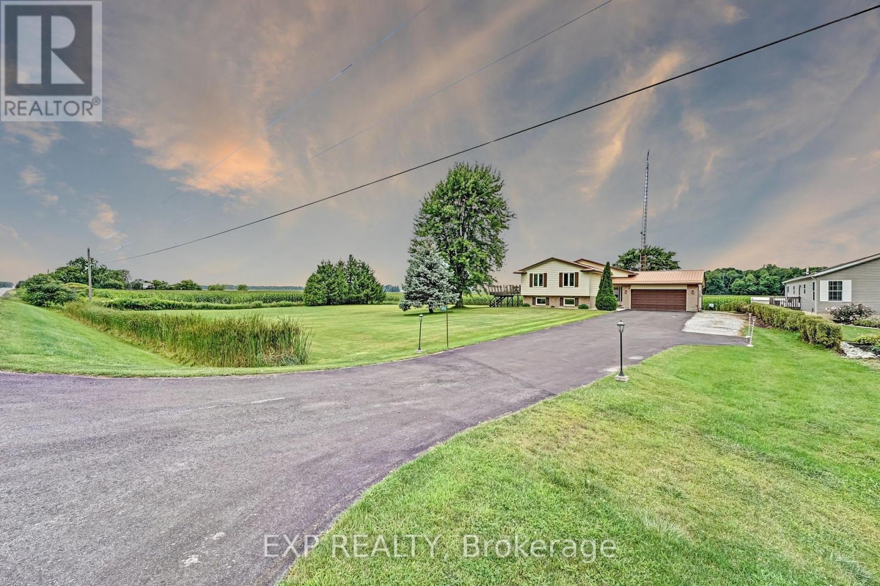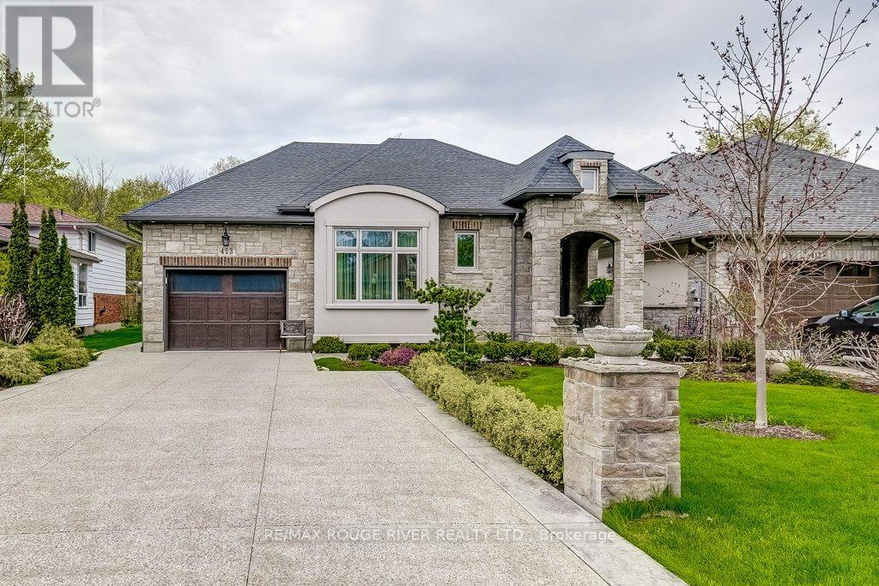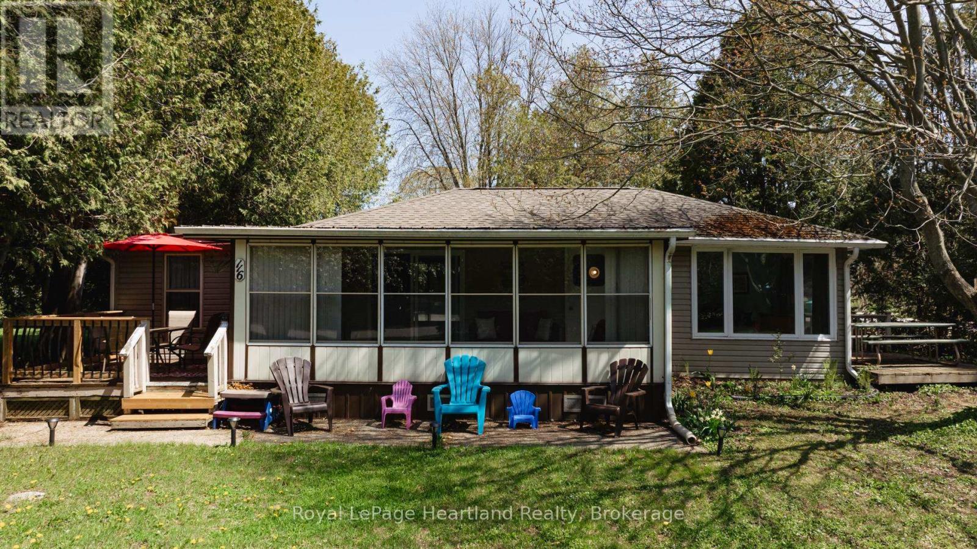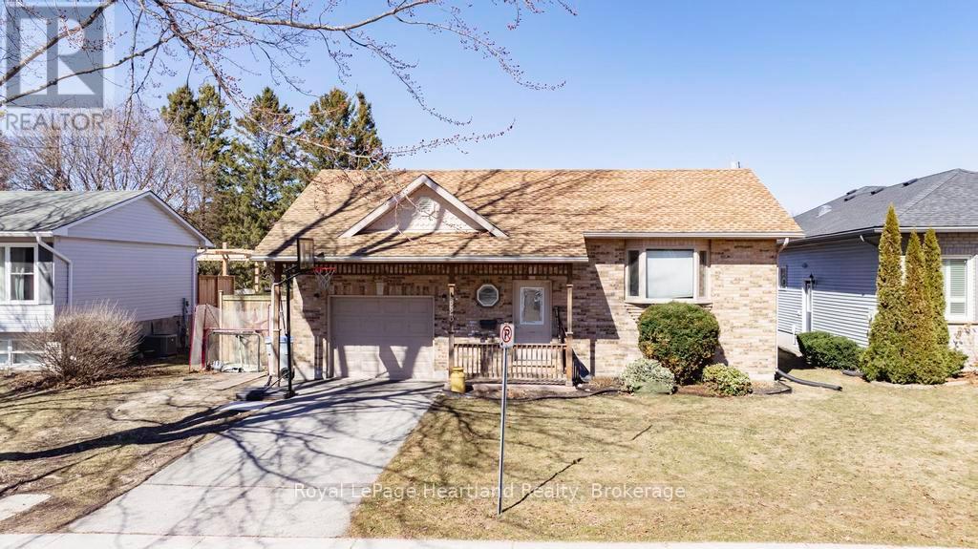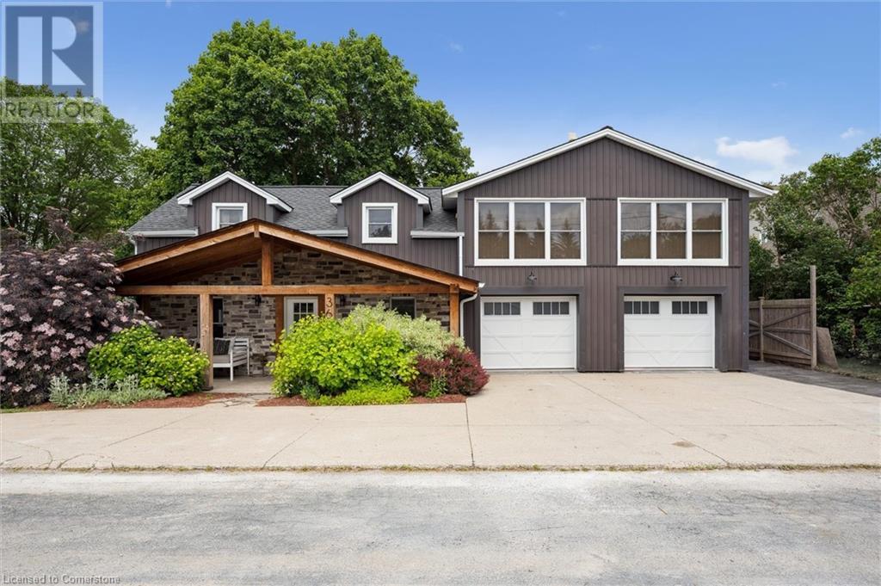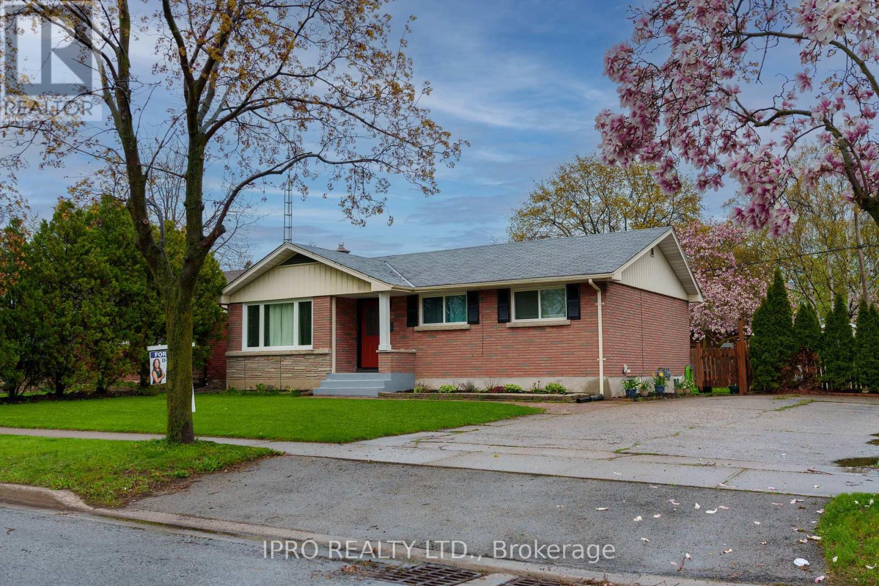216 Shadywood Crescent
Huron-Kinloss, Ontario
Welcome to this charming bungalow located in the serene community of Point Clark, perfect for families, retirees, or savvy investors. This spacious home boasts a thoughtful layout, featuring a walk-out basement that seamlessly connects indoor and outdoor living. The main floor offers an attractive kitchen with tonnes of cupboard space and a sit up peninsula which opens up seamlessly to the dining and living area with a wall of windows and patio doors leading to the spacious back deck. Enjoy the convenience of two expansive living rooms, ideal for entertaining guests or enjoying cozy family evenings. The finished lower level features an additional family room, providing ample space for recreation or relaxation. With the potential to convert the lower level into a separate unit thanks to its private entrance, this property offers endless possibilities. Whether you choose to use it as a primary residence, a turn-key family retreat, or an income-generating property, the flexibility is unmatched. The home is set on a spacious lot, showcasing charming curb appeal that welcomes you and your guests. Enjoy the tranquility of Point Clark while still being close to local amenities, and one of the stand out features is this home is within walking distance to the beautiful shores of Lake Huron making this location perfect for all lifestyles. Don't miss out on the opportunity to make this impressive bungalow your own. Schedule a viewing today and explore the potential this home has to offer! (id:59911)
Royal LePage Heartland Realty
4617 Highway 3
Norfolk, Ontario
Discover your dream retreat in Norfolk County! This stunning raised ranch home sits on a picturesque 1-acre lot (209' x 209'), surrounded by scenic farm fields, blending rural charm with modern convenience. Inside, 1,963 sq. ft. of inviting living space awaits. The main level offers three cozy bedrooms and an updated bathroom for seamless living. The bright eat-in kitchen is ideal for family meals, while the open-concept living and dining area creates a welcoming space for entertaining. Step outside to a beautiful 14' x 16' glass-railed deck, perfect for breathtaking sunsets complete with a natural gas hookup for grilling. The finished basement features high ceilings and large windows, offering extra living space. Two additional bedrooms accommodate guests or family, paired with a full bathroom and a separate garage entrance for added flexibility. Parking is effortless with a 150' paved driveway and an oversized attached 2-car garage with direct access to both levels. A detached 12' x 24' garage at the rear provides extra storage or workshop space. The agricultural zoning allows for various permitted uses, adding investment potential. Plus, the spacious lot offers room for an accessory dwelling unit (ADU) ideal for extended family, rental income, or additional living space. Peace of mind comes with a Generac automatic gas standby generator. Interior highlights include laminate flooring, oak hardwood stairs, and a durable metal roof, plus modern appliances, central air, and a high-efficiency gas furnace for year-round comfort. Minutes from Simcoe, Waterford, and Port Dover, with easy access to Brantford, Hamilton, and Toronto, this home is perfectly positioned. The Greens at Renton Golf Course, Port Dover Beach, and Marina are nearby, offering golf, lakefront views, and boating. This home gleams with pride of ownership; combines rural charm, modern amenities, and endless possibilities! A must-see! (id:59911)
Exp Realty
141 Mount Albion Road
Hamilton, Ontario
Step into a world of timeless elegance and historical charm with this extraordinary 1890 Farmhouse of the Nash Family, a rare gem that has been meticulously preserved and lovingly maintained by its current owners. From the moment you set foot inside, you'll be captivated by the home's rich character and authentic period details, from the soaring 10-foot ceilings on the main floor to the gleaming pine and oak flooring and the impressive 1-foot baseboards and wood trim that grace every room. With nearly 3500 square feet of living space, this spacious residence offers an abundance of room to spread out and enjoy, featuring 4 generously sized bedrooms, 3.5 well-appointed bathrooms, and a host of inviting living spaces that are perfect for relaxing and entertaining. The grand living room and formal dining room boast stunning beamed ceilings and an air of sophistication, while the cozy main floor family room invites you to curl up with a good book or gather with loved ones. The eat-in kitchen and separate dinette provide ample space for casual meals and lively conversation, and the convenient main floor laundry and powder room add an extra layer of practicality. Upstairs, a versatile loft space offers endless possibilities, whether you envision a teen retreat, a granny flat, or a creative studio. Two stairways provide easy access between floors, and modern amenities like central air conditioning and a central vacuum system ensure your comfort and convenience. Outside, an attached garage with drive-through capability provides sheltered parking, while the expansive 75' x 150' lot features a sweeping semi-circular driveway with plenty of space for guests, a large shed for storing garden equipment, and a charming covered front porch that's perfect for whiling away a lazy afternoon. This extraordinary property is more than just a home - it's a portal to a bygone era, a place where you can immerse yourself in the rich history and timeless appeal of a genuine 1890s farmhouse. (id:59911)
RE/MAX Escarpment Realty Inc.
Lot 3 North Ridge Terrace
Kitchener, Ontario
LIMITED TIME BUILDER'S PROMOTION: FINISHED BASEMENT (approx 1300 sq.ft.)!! THE HAZEL 4360 SQ. FT. total living area! Chicopee Heights brand new subdivision by Hanna Homes! A hidden private pocket embraced by nature (Chicopee Ski Hill) & surrounded by lush forestry for optimal privacy. The Hazel! Experience the height of luxury in this quality, architecturally impressive 3060 S.F. two storey home w/ double garage & walkout basement. The moment you walk in, prepare to be impressed by the high end finishes throughout starting with the 15 x 11.5 Ft. Foyer leading to the huge living room with gas fireplace and built-ins, Formal dining room, Large top of the line kitchen w/ a beautiful island w/ an extended breakfast bar, stone counters & built in pantry, flooded with natural light due to the very large windows, the main floor also features a super bright study (could double as a main floor bedroom) right by the main door, as well as a full bathroom & a walk-in closet near by. The second storey features a huge primary bedroom with 2 walk-in closets, a luxurious 5 -pc ensuite bath, Bedroom 2 with its own 3-pc ensuite & walk-in closet, a third (Jack &Jill) bathroom on the second level shared by bedroom 3 & 4, also a den area & an upstairs laundry room. Upgrades galore in this well thought brand new home, including but not limited to: flooring, stairs, railing, paint, trim, lights, doors, windows, C/V rough-in ..etc. (too many to list). This home features a walkout basement w/ separate entrance, makes it the perfect in-law set up or legal accessory apartment for extra income (up to 3 extra bedrooms + 2 full baths + kitchen + Living/dining area + own Laundry - concept plan available).. Exceptional property that will stand out in Chicopee neighborhood, a fantastic location has it all: easy access to 401 (an hour to GTA), 7 & 8 Hi-ways, shopping, schools, parks & protected green spaces. C.A.M. & private garbage removal fee is $185 monthly. Don't miss the opportunity! (id:59911)
Peak Realty Ltd.
413 Nassau Street
Niagara-On-The-Lake, Ontario
Welcome to 413 Nassau Street. This luxury residence is the epitome of modern elegance and architectural brilliance. Designed with an open-concept layout that seamlessly blends spaciousness with functionality, every inch of this home exudes sophistication and comfort. Step inside & be greeted by a spacious foyer, 10 ft ceilings, 8 ' doorways & hardwood flooring that adds warmth to this home. The gourmet kitchen is a showstopper with custom cabinetry, granite countertops and a large island that is great for entertaining friends & family. The great room features a glorious coffered ceiling, a stylish fireplace and flows effortlessly into the dining space and out to a lovely outdoor living area through sliding glass doors. The outdoor area is equally impressive boasting beautiful landscaping & a large outdoor fireplace to curl up around on those chilly evenings. The main floor primary suite is a private sanctuary, featuring a spa-inspired ensuite with a soaking tub, separate shower, 2 sinks, walk-in closet & make-up area. Additional highlights include a bright and spacious open concept rec room combined with a gas fireplace and kitchen area, games area, office or workout space. There are 2 large bedrooms in the lower area & 3 pc bathroom. And you never have to worry about storage there is plenty of it. With over 3500 sq ft of living space throughout every detail of this extraordinary home has been thoughtfully curated to deliver an unparalleled living experience-modern and comfortable luxury at its finest. Nestled in one of the most sought after locations this exceptional home is just steps from the heart of historic Old Town. Stroll along picturesque tree-lined streets where architecture and beautifully preserved buildings create an atmosphere unlike anywhere else. A short walk brings you to the shores of Lake Ontario, where breathtaking waterfront views, stunning sunsets, gentle breezes, & walking paths await. (id:59911)
RE/MAX Rouge River Realty Ltd.
116 Seneca Street
Huron-Kinloss, Ontario
Welcome to your idyllic three-season cottage retreat, where tranquility and comfort blend seamlessly. This spacious haven features three inviting bedrooms and a well-appointed four-piece bath, making it the perfect escape for the entire family. The expansive family room is perfect for gatherings, while the charming 19 x 10 sunroom bathed in natural light creates a serene space to relax and unwind.Nestled among lush trees, this property offers unparalleled privacy, allowing you to fully immerse yourself in nature. Enjoy your morning coffee or evening glass of wine on one of the two delightful decks, each providing a peaceful spot to soak in the beauty around you. Plus, the 12 x 16 detached garage ensures ample storage for all your outdoor gear. Just a leisurely 15-minute stroll will lead you to a pristine sandy beach, the historic Point Clark Lighthouse, and a convenient boat launch, perfect for summer adventures. Discover all that Point Clark, Ontario has to offer, from its stunning shoreline to its vibrant community. Your perfect getaway awaits! (id:59911)
Royal LePage Heartland Realty
373 Deshane Road
Tweed, Ontario
Welcome to 373 Deshane Rd, a home filled with character, history, and the kind of peace you didn't know you were missing. Tucked just 15 minutes from Tweed and 25 from Napanee, this well-kept 1-storey home sits on 1.8 acres of open, tree-lined land with no neighbor's behind. Whether you're starting out, downsizing, or ready to live at your own pace, this property offers space, freedom, and a strong sense of home. Inside, you'll find original wood floors, three bedrooms, two full bathrooms, a spacious kitchen with newer stainless steel appliances, main floor laundry, and a generous mudroom. Large windows fill the home with natural light, and a walk-up basement adds flexibility for storage or workspace. The drilled well, water softener, metal roof, and 200-amp service in the detached garage provide peace of mind. Step outside to a yard made for family and friends, complete with an above-ground pool, BBQ gazebo, and wide-open space for gatherings or quiet evenings under the stars. The 8-stall barn is perfect for hobby farming, storage, or creative projects. There's even a chicken coop and fenced space for small livestock. With trails, lakes, fishing, and outdoor adventures all around you, its a dream location for those who enjoy rural living without being too far from town. This is a place where memories are made -where kids and pets have room to roam, and every season brings something new to enjoy. It's not just a house; it's a chance to reconnect with what matters. And it's priced to sell and ready for new owners to write the next chapter. (id:59911)
Royal LePage Connect Realty
223 Bennett Street E
Goderich, Ontario
Welcome to 223 Bennett Street East, a charming family home located in the heart of Goderich, Ontario. This spacious residence boasts 3+1 bedrooms, with the fourth bedroom conveniently situated in the fully finished basement, offering ample space for family and guests. The home includes three full bathrooms, one of which is the primary ensuite, ensuring comfort and convenience for all. The property features an attached one-car garage, providing direct access to the home while offering additional storage space. Step outside to discover a fully fenced, large backyard, perfect for children to play or for hosting family gatherings. The deck is an ideal spot for summer barbecues or simply relaxing with a good book. Located in a fantastic neighborhood, this home is just a short walk from the YMCA, Goderich Public School, Goderich District Collegiate Institute (High School), and St. Marys Goderich Catholic School. You'll also find grocery stores and the vibrant downtown core within close proximity, making everyday errands a breeze. This property is perfect for growing families seeking a welcoming community and a comfortable living space. With its ideal location, spacious layout, and outdoor amenities, 223 Bennett Street East is ready to be your family's new haven. Don't miss out on the opportunity to make this house your home! (id:59911)
Royal LePage Heartland Realty
70 Freeman Avenue
Guelph, Ontario
Vacant and ready for your vision! This beautifully maintained, solid brick, legal duplex offers an exceptional opportunity for both investors and homeowners. With both units now vacant, you have the rare flexibility to set your own rents, choose your tenants, or even live in one unit while renting out the other to offset your mortgage. Whether you're expanding your portfolio or buying your first home, this property offers built-in value and versatility. The upper unit features a spacious, light-filled living room and three generously sized bedrooms, all with gorgeous hardwood floors. The updated kitchen and modern 4-piece bathroom offer stylish comfort, and the entire space is carpet-free. Private in-unit laundry and tasteful finishes throughout make this a move-in ready space or a highly appealing rental. A private side entrance leads to the bright, thoughtfully designed lower unit. This 1-bedroom, 1-bathroom apartment also features its own laundry, a cozy living space, and a functional kitchen perfect for generating income or offering multi generational living options. With no current tenants in place, its a clean slate to lease at market rent. Set on a beautifully landscaped corner lot with mature fruit trees and ample parking, this home is located in a peaceful, family-friendly neighbourhood near Riverside Park, Bailey Park, and Burns Park ideal for weekend strolls and outdoor fun. Close to excellent schools, amenities, and just a short drive to downtown Guelph.Whether you're an investor seeking strong returns or a buyer looking for a smart way to break into the market, this property checks all the boxes. Don't miss your chance to secure a fully vacant, income-generating home in a prime location! (id:59911)
Coldwell Banker Neumann Real Estate
30 Wellington Street S
Mapleton, Ontario
Welcome to 30 Wellington Street S, an ideal opportunity for first time buyers or anyone looking to get into the market at an affordable price point. This charming 1.5 storey home sits on a spacious 66' x 132' lot in the heart of Drayton, offering both a generous yard and a central location close to parks, schools, shops, and more. Inside, youll appreciate the thoughtful main floor renovation completed in 2024, blending classic character with modern comfort. The updated kitchen features newer appliances and ample cabinetry and you have to check out the coffee bar! The open living and dining areas create a welcoming space for everyday life or entertaining. The convenience of main floor laundry and a full bathroom adds to the functionality of this well-designed layout with the ability to close those areas off when needed. Upstairs, youll find three bedrooms, perfect for a small family, home office setup, or guests. Start your morning off with a hot coffee on your covered porch or step outside to enjoy summer evenings on the spacious deck, and take advantage of the large yardideal for kids, pets, or future expansion. A workshop/garden shed provides great storage or hobby space, and the double wide driveway offers ample parking. The home is equipped with newer windows and doors, forced air gas heat, central air, and includes all major appliances, making your move seamless. Affordable, updated, and move-in readythis home is a great way to start your homeownership journey in a welcoming small-town community. (id:59911)
Exp Realty
36 Allan Street
West Montrose, Ontario
***OPEN HOUSE SUNDAY JUNE 22, 2PM-4PM*** Welcome to the tranquil neighbourhood of Winterbourne, just minutes from Waterloo. This fully updated family home will wow you from the second you walk through the door. Enter into the vast designer-grade kitchen and dining area to make yourself at home. To the right is the den then leading to the garage-themed rec room, making this main floor ideal for family or hosting enjoyment. The main floor also offers a large mud and walk-out to the backyard. Upstairs you will find the kids rooms or space for the home office before you enter into the extreme living room area. Finally the specious primary suite offers vaulted ceilings and a delightful elevated deck looking out to the private and serene backyard. This backyard has everything a family or host would want. For the kids, the pool with ample lawn to space. For the adults, the elevated stone and patio seating area with a gas fireplace and still room for your bbq, smoker, griddle, you name it. Don't miss this rare opportunity to enjoy some country living just 10-15 minutes from amentias in Waterloo, Elmira and Guelph. (id:59911)
Mcintyre Real Estate Services Inc.
424 Bunting Road W
St. Catharines, Ontario
This charming solid 4-bedroom bungalow in the desirable North End of St. Catharines offers a perfect blend of space, comfort, and convenience. Featuring a spacious living room with large windows that fill the space with natural light, this home provides a bright and welcoming atmosphere. The additional kitchen with in-law potential is an excellent bonus, offering flexibility for extended family or extra rental income. Set on a wide 66 x 100 ft. lot, the property includes an impressive 6-car parking space, ensuring ample room for guests and family. Enjoy the cozy breakfast area in the kitchen, complemented by beautiful hardwood floors throughout the home. Recent updates include new windows and doors, a newly installed soft water tank, reverse osmosis water system, and plenty of storage space in the basement perfect for expanding into another bedroom or using as-is for additional storage. Situated in a prime location close to schools, parks, shopping, major highways, and scenic walking trails by the canal, this home is ideal for those seeking both convenience and tranquility. With its great potential, this property is a must-see! (id:59911)
Ipro Realty Ltd.
