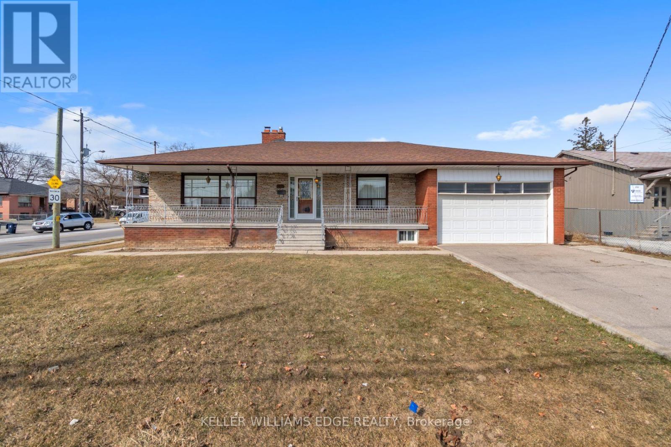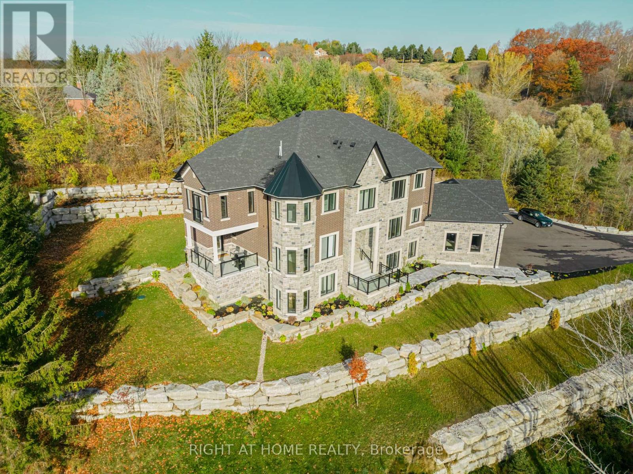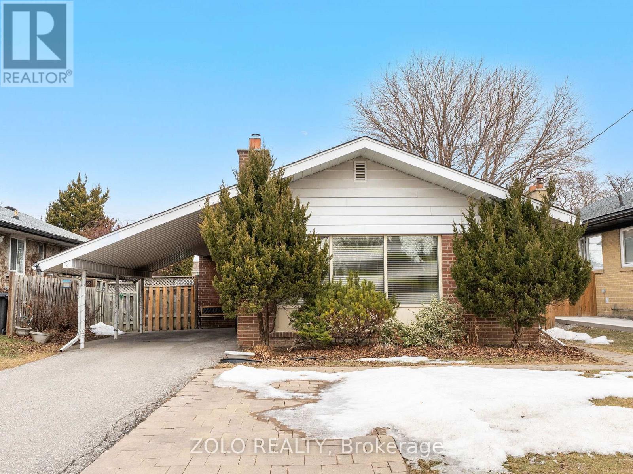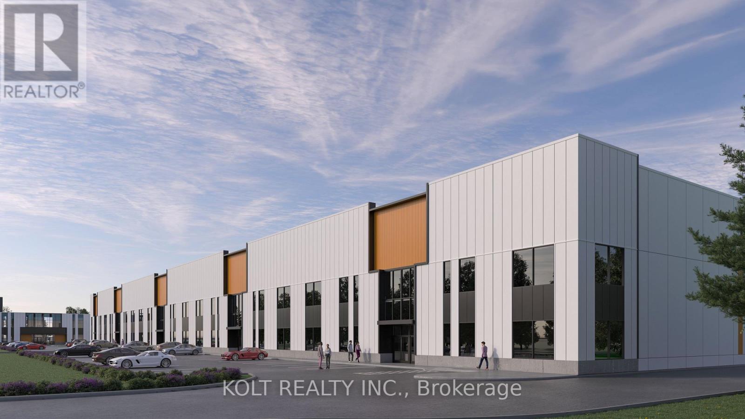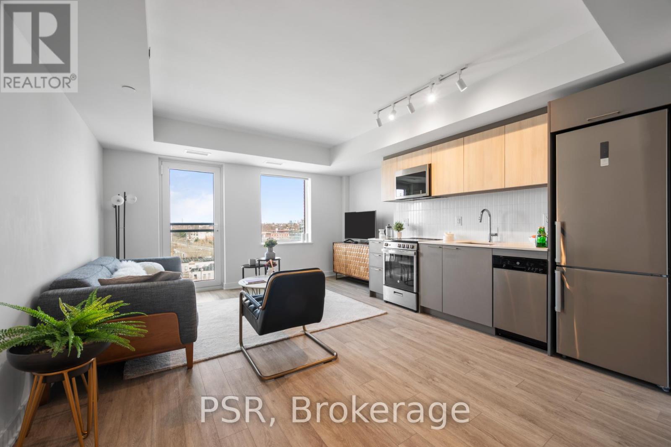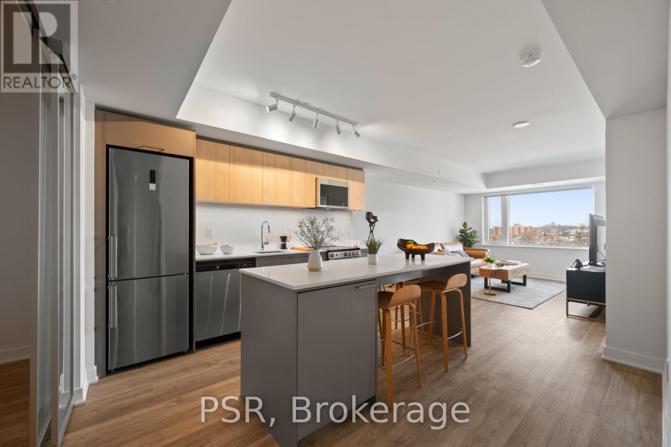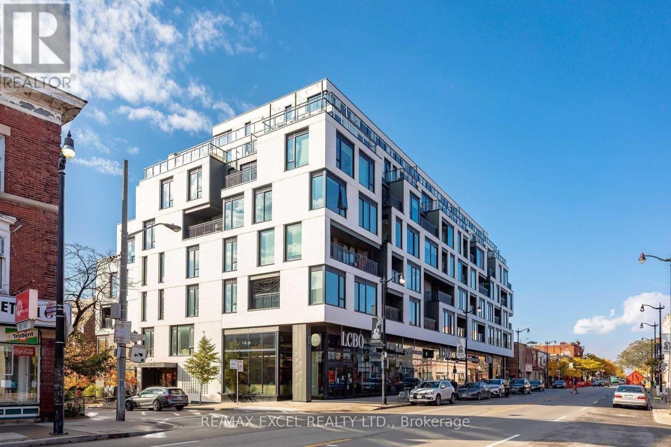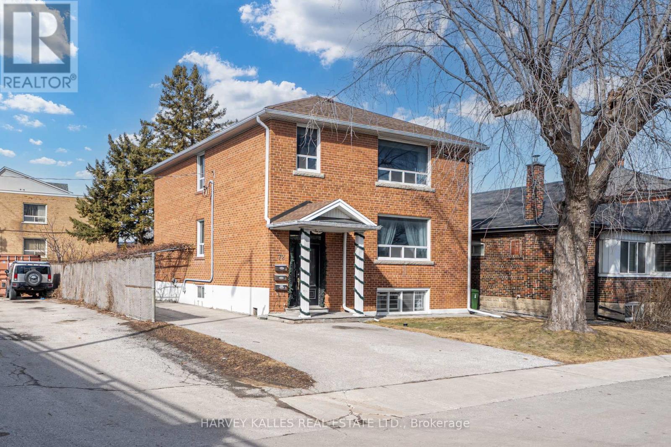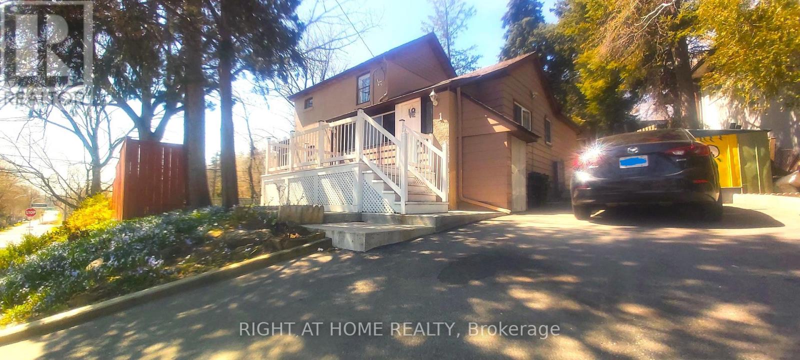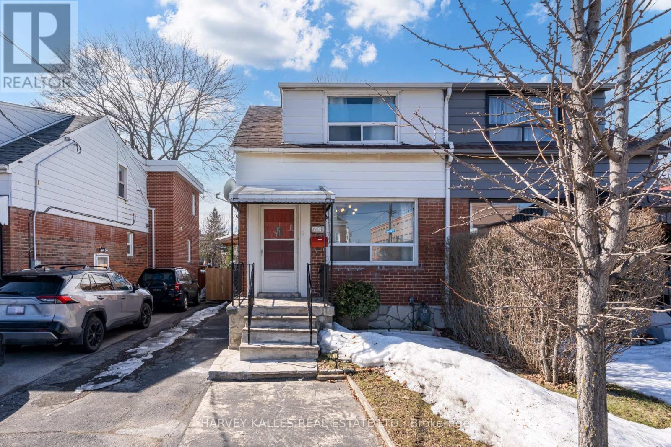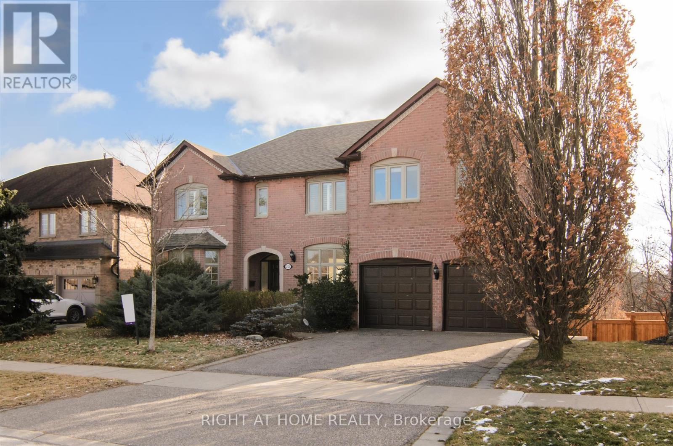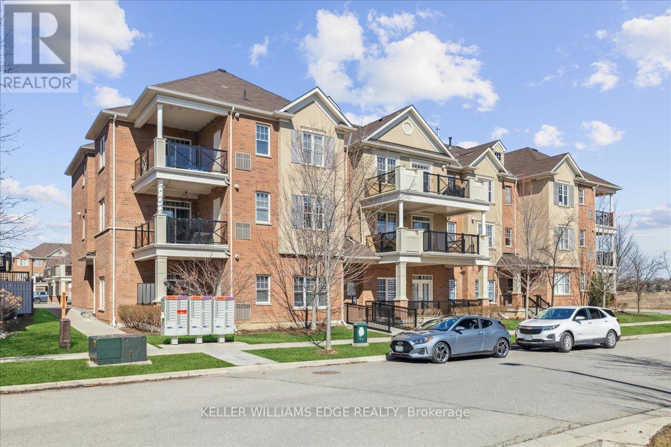254 Gary Drive
Toronto, Ontario
Situated on an double-wide corner lot in a quiet, established neighbourhood, this spacious, well cared for raised bungalow offers a unique layout perfect for multi-generational living. The main floor features a bright, carpet-free, open concept design with an eat-in kitchen, 3 bedrooms and a full bathroom. The finished basement includes a separate kitchen, living and dining area, as well as an additional bedroom and bathroom - ideal as an in-law suite or independent living space. Cozy fireplaces add warmth and character throughout the home. Enjoy a large wine cellar, a double car garage, and plenty of outdoor backyard space to take advantage of. Conveniently located with easy access to highways 401, 400, and 427, plus the GO train station just minutes away. This home is a rare find in North York - do not miss out on this incredible opportunity! (id:54662)
Keller Williams Edge Realty
130 Royal Valley Drive
Caledon, Ontario
Don't Miss This One!! This Stunning Home Is Located In The Prestigious "Valleywood" Community. An Executive Detach Home Offering 3324Sqft (per MPAC). Approximately $300k In Upgrades/Updates. Fantastic "Open Concept" Main Floor W/Gleaming Hardwood Floors & Oversized Tiles. A Gorgeous Custom Kitchen W/Quartz Counters, KitchenAid SS Appliances, Centre Island W/Breakfast Bar, Pot Elf's & Under Cabinet Elf's, Ceram B-Splsh, Pantry + Overlooks The Large Family Size Breakfast Area. Huge Family Room W/Cathedral Ceiling & Gas Fireplace. Combo Living Rm & Entertainers Size Dining Rm. Convenient Main Floor Den/Office W/Coffered Ceiling. Main Flr Laundry W/Garage Access. Inviting Front Entrance W/Big Foyer. Bright 2Pc Powder Rm. Dual Staircases To Unfinished Basement. Spiral Oak Staircase To 2nd Level. 4 Generous Size Bedrooms. Spacious Primary W/Sitting Area, Walk In Closet, 5pc Ensuite W/Glass Sep Shwr, Soaker Tub & His/Hers Sink. 2Bdrm W/WICC. Large 3rd Bdrm & 4th Bdrm W/Semi Ensuite To Main 5Pc Bath. Lovely Landscaped Lot W/Pattern Concrete Front Walk & Patio. Private Rear Fenced Yard W/Corner Shed. (Reno's Etc. - Ensuite/CAC '24, Roof/Fence "23, Main Flr Renos '21, Front Drs & Driveway '21, Appliances "21, Garage Drs '16, High Eff Furn '15, Most Windows '13). Walking Distance To Library & Park. Quick Access To Hwy 410 For Easy Commuting!! Shows 10++ (id:54662)
RE/MAX Realty Services Inc.
2447 Bonner Road
Mississauga, Ontario
Stunning newly customized detached home, completed in 2023, featuring 3+2 bedrooms, 3 bathrooms, and a fully self-contained separate unit ideal for extended family or generating rental income. Located in the highly desirable South Mississauga neighbourhood of Clarkson, this home showcases an open-concept main floor with impressive 9 ft ceilings. The chefs kitchen is truly kitchen goals, boasting an oversized centre island, stainless steel appliances, ample storage, and a custom wet bar with built-in cabinetry in the dining area, perfect for entertaining! The upper level offers 2 well-appointed bedrooms with large windows overlooking the backyard and custom closets. The top floor is reserved for a luxurious primary retreat, boasting soaring 13 ft ceilings, a serene spa-like 5-piece ensuite, a spacious walk-in closet, stacked laundry area, a cozy lounge area with fireplace, skylights, and a beverage/coffee station - an ideal sanctuary to relax and unwind! The ground floor boasts a separate side entrance, 2 bright and spacious bedrooms, and a 3-piece bathroom. Downstairs, the beautifully finished basement offers a dedicated laundry area and a full kitchen equipped with stainless steel appliances and a stylish centre island that opens up to a generous rec area - an ideal space for growing families or an excellent opportunity for rental income! The exterior is just as impressive, featuring professional hardscaping and landscaping, along with a charming covered porch - perfect for enjoying seasonal al fresco dining! Additional highlights of the property include a one-car garage with a built-in lift, parking for up to 4 cars in the double driveway, a convenient irrigation system for both the front and backyard, and more! Conveniently located within walking distance to parks, schools, the Clarkson Community Centre, shopping, and easily accessible to hwys + Clarkson GO! Don't miss the chance to move in and start enjoying everything this fantastic location has to offer! (id:54662)
Sam Mcdadi Real Estate Inc.
96 - 1755 Rathburn Road E
Mississauga, Ontario
Exclusively one of only five units backing onto parkland, this fully renovated townhome offers over 2,300 sq. ft. of living space. Nestled in a well-managed complex, enjoy direct access to Bough Beeches Park and Saints Martha & Mary Catholic School from your backyard, shaded by a majestic weeping willow.Inside, soaring vaulted ceilings elevate the open-concept living room, featuring a wood-burning fireplace and abundant natural light. The family-sized dining area overlooks the living space, complemented by pot lights. The designer kitchen boasts quartz counters, a black under-mount sink, upgraded black Moen faucets, a custom pantry with pull-out shelves, a broom closet, spice cabinet, pots and pans drawers, and stainless steel appliances including a double-door fridge with a water and ice dispenser. Step out onto the private patio to relax and unwind.Upstairs, the luxurious main bathroom features a freestanding tub, frameless glass shower, temperature-controlled rain shower head, double-sink vanity with quartz counters, black Moen faucets, marble shower niches, heated floors, and pocket doors. The oversized primary bedroom includes custom closet organizers, a built-in dresser, and direct access to the spa-like bath. Two additional spacious bedrooms offer custom closet solutions and scenic park views.The lower level features a versatile recreation room with barn doors, laminate flooring, and an above-grade window ideal as a guest suite or media room plus a sleek 3-piece bath with a frameless glass shower.New windows (2023), insulated siding (2024), painted wood stairs with wrought iron pickets, and luxury vinyl flooring throughout. Walking distance to shopping, transit, parks, and trails. A must-see home! (id:54662)
Hartland Realty Inc.
1605 - 2220 Lake Shore Boulevard W
Toronto, Ontario
Lakeside Lovers! Experience the perfect combination of city and nature serenity in Mimico, Toronto's waterfront gem. This stunning 1 bedroom + Large Den Filled with Abundant Natural Light unit in the Westlake Village. Floor-to-ceiling windows, the 635 sq ft open-concept layout with natural light, stainless steel appliances, modern finishes, and a primary bedroom retreat complete with a large closet and window. Live a resort-style lifestyle with access to over 30,000 sq ft of world-class amenities: indoor pool, sauna & steam room, rooftop BBQ terrace, gym, yoga studio, squash court, party room and 24hr concierge. Easy and ample visitors parking for your guests. Direct indoor access to Westlake amenities Metro, Shoppers. Steps from LCBO, Banks, Restaurants, waterfront trails, and Humber Bay Shores vibrant dining scene. Nature lovers will adore proximity to Humber Bay Park and Mimico Beach, perfect for kayaking, cycling, or family picnics. 15-minute drive to downtown Toronto, quick access to the Gardiner Expressway and Top schools. **EXTRAS** 1 Parking and 1 Locker Included. (id:54662)
Real One Realty Inc.
520 - 3865 Lake Shore Boulevard W
Toronto, Ontario
Welcome to Aquaview Condominiums. Discover the perfect blend of luxury and convenience at Aquaview, a stunning condominium nestled near the shores of Lake Ontario. Located adjacent to the picturesque Marie Curtis Park in historic Long Branch, where the scenic Etobicoke Creek meets Lake Ontario, Aquaview offers an unparalleled living experience. Aquaview is a commuter's dream, with easy access to the Long Branch GO Station, TTC, Mississauga Transit, Highway 427, and the QEW2. Whether you're heading to work or exploring the city, you'll find that getting around is a breeze. Great local amenities, including prestigious golf clubs like Lakeview and the Toronto Golf Club. Indulge in retail therapy at Sherway Gardens, where you'll find a variety of shops and dining options. Marie Curtis Park is right next door, offering a beautiful beach, a children's playground, a wading pool, scenic trails, and a dog park. It's the perfect place to unwind and enjoy nature. Aquaview boasts an array of top-notch amenities designed to enhance your lifestyle: Guest Suites, Visitor Parking Spots, Bicycle Parking Spaces, Weight and Fitness Center, Party Room, 6th Floor Outdoor Terrace with BBQs and a Jacuzzi. Your dream suite awaits with this freshly painted unit boasting a unique layout featuring a welcoming foyer, a convenient guest bathroom, and a spacious den complete with custom built-ins and electric fireplace. The king-sized primary bedroom includes a large walk-in closet and a full 4-piece ensuite bathroom. The open-concept living room, dining room, and kitchen create the perfect setting for entertaining guests or enjoying a cozy, relaxing space. The full kitchen, equipped with a breakfast bar, offers an ideal flow for cooking and meal preparation. Experience the ultimate in comfort and convenience at Aquaview Condominiums (id:54662)
Sotheby's International Realty Canada
16158 Mount Pleasant Road
Caledon, Ontario
Welcome to your Dream Home nestled in the picturesque countryside of Palgrave! This recently constructed, estate home sits on over 3 acres of meticulously landscaped grounds, offering unparalleled privacy and tranquility. This home includes custom high-end finishes throughout over 9,400 square feet of luxurious living space, including a fully finished open-concept 3000 square foot basement with 10' high ceiling, lookout windows, and residential elevator. With timeless architectural design and attention to detail, this home has it all; high ceilings, oak stairs and railing with wrought iron pickets, wide plank hardwood flooring, large format porcelain tiles, solid poplar trim and doors, custom cabinetry, interior and exterior potlights, beautiful light fixtures, crown moulding, convenient second floor laundry room, and 20' high open to above great room with gas fireplace. With 4 + 1 bedrooms and 7 bathrooms, including a lavish master ensuite with heated floors, freestanding tub, and spacious shower with spa system, every inch of this residence exudes sophistication and comfort. Gorgeous custom chef's kitchen perfect for entertaining with large island, quartz countertops and backsplash, walk in pantry and coffee/wine bar. Designed specifically for this one-of-a-kind property, the home seamlessly integrates indoor and outdoor living with large windows inviting breathtaking views of the surrounding natural beauty. Close proximity to numerous local and provincial parks, conservation areas, farmers markets, golf courses and walking trails. Schedule your private viewing today. (id:54662)
Right At Home Realty
31 Pakenham Drive
Toronto, Ontario
This 3+1 bedroom back split offers incredible versatility with a separate entrance to a fully equipped in-law suite. The lower level features an additional bedroom, kitchen, and private laundry, making it ideal for multi-generational living or rental potential. Move-in ready, this home also presents a great opportunity to add personal touches or updates to suit your style. Situated in a sought-after neighbourhood, you'll enjoy easy access to highways, schools, parks, shopping, and public transit, offering both convenience and future value. A fantastic opportunity for homeowners and investors alike! (id:54662)
Zolo Realty
4 - 1150 Stroud Lane
Mississauga, Ontario
**MODERN & SLEEK** 3 Bedroom, 2.5 Bathroom - 1549 Sqft - EXECUTIVE Townhome With ROOF Top TERRACE For Entertainment. Just A 10-minute Walk To Clarkson GO STATION With an EXPRESS Train to UNION Station For 30 Minutes. Main Floor With 9' Ceilings & LAMINATE Floors In Living/Dining Plus 2Pc Bath. SPACIOUS Kitchen With S/S Appliances, QUARTZ CounterTop & BACKSPLASH. 2ND Floor With 2 GENEROUS Size Bedrooms, ENSUITE Laundry & 4Pc BATHROOM. 3RD Floor MASTER Retreat With DOUBLE Closet, 3Pc ENSUITE Bathroom & PRIVATE Balcony. 4TH Floor Takes You To Spacious ROOF TOP Sundeck/TERRACE With Great CITY VIEWS. Gas BBQ Line For Your BBQ Setup. Ideal To RELAX and ENTERTAIN With FAMILY And GUESTS. EXCELLENT Location, Steps To TRANSIT, RESTAURANTS, Quick ACCESS To QEW And Close To Local AMENITIES And The LAKE. Rattray Marsh's conservation area offers scenic walking trails along the shores of Lake Ontario. ONE Underground Parking With DIRECT Access To The Unit & ONE Private HUGE Locker Beside Parking. **EXTRAS** Existing Fridge, stove, dishwasher, washer & Dyer, all existing lights and fixtures , windows covering. (id:54662)
Ipro Realty Ltd.
30 - 11801 Derry Road
Milton, Ontario
Located in the heart of Derry Green Business Park in Milton, Milton Gates Business Park is a modern new build industrial condominium. Spread over 4 buildings, this development offers flexible unit options, convenient access and prominent exposure to help your business grow. Building C offers operational efficiency with direct access from Sixth Line, excellent clear height, and proximity to both Milton and Mississauga. Permitted Uses: Banquet facility, storage, research, commercial school, automotive repair shop, office use, veterinary clinics, warehousing, and more! (id:54662)
Kolt Realty Inc.
36 - 11801 Derry Road
Milton, Ontario
Located in the heart of Derry Green Business Park in Milton, Milton Gates Business Park is a modern new build industrial condominium. Spread over 4 buildings, this development offers flexible unit options, convenient access and prominent exposure to help your business grow. Building C offers operational efficiency with direct access from Sixth Line, excellent clear height, and proximity to both Milton and Mississauga. Permitted Uses: Banquet facility, storage, research, commercial school, automotive repair shop, office use, veterinary clinics, warehousing, and more! (id:54662)
Kolt Realty Inc.
32 - 11801 Derry Road
Milton, Ontario
Located in the heart of Derry Green Business Park in Milton, Milton Gates Business Park is a modern new build industrial condominium. Spread over 4 buildings, this development offers flexible unit options, convenient access and prominent exposure to help your business grow. Building C offers operational efficiency with direct access from Sixth Line, excellent clear height, and proximity to both Milton and Mississauga. Permitted Uses: Banquet facility, storage, research, commercial school, automotive repair shop, office use, veterinary clinics, warehousing, and more! (id:54662)
Kolt Realty Inc.
27 - 11801 Derry Road
Milton, Ontario
Located in the heart of Derry Green Business Park in Milton, Milton Gates Business Park is a modern new build industrial condominium. Spread over 4 buildings, this development offers flexible unit options, convenient access and prominent exposure to help your business grow. Building C offers operational efficiency with direct access from Sixth Line, excellent clear height, and proximity to both Milton and Mississauga. Permitted Uses: Banquet facility, storage, research, commercial school, automotive repair shop, office use, veterinary clinics, warehousing, and more! (id:54662)
Kolt Realty Inc.
14 Fagan Drive
Halton Hills, Ontario
Welcome to this beautifully maintained and thoughtfully upgraded 3-bedroom, 3-bathroom bungalow in one of Georgetowns most desirable neighborhoods, tucked away on a quiet street yet just minutes from parks, trails, and top-rated schools. The spacious kitchen features sleek quartz countertops, a pantry, and a bright eat-in area, perfect for casual dining. Hardwood flooring runs throughout the main level, complemented by pot lights both indoors and outdoors, creating a warm and inviting ambiance. The finished basement offers additional living space (900sqft) with a generous rec room, a bedroom, and a newly renovated 3-piece washroom (2025). Outside, the home boasts a newly expanded driveway with an aggregate walkway, professional landscaping in both the front and back, and a brand-new fence along the rear of the backyard, ensuring privacy and charm. Situated on a lovely-sized lot, this home offers ample outdoor space for entertaining, gardening, or simply relaxing. With easy access to shopping, dining, major highways, and transit, this move-in-ready bungalow is the perfect combination of style, comfort, and convenience. Dont miss this incredible opportunity (id:54662)
Right At Home Realty
405 - 4040 Upper Middle Road
Burlington, Ontario
Perfect Opportunity for First-Time Homebuyers or Those Seeking Maintenance-Free Living! This beautifu 1-bedroom plus den condo with a private balcony offers a bright and airy open-concept layout, making it ideal for modern living. Located in the well-managed, 5-year-old boutique building Park City, the condo is situated in the desirable Tansley Woods neighbourhood. Enjoy scenic walking trails, nearby parks, and a community centre, all while being just minutes away from major highwaysperfect for commuters. The condo features 10-foot ceilings, wide-plank flooring, and a sleek contemporary kitchen equipped with stainless steel appliances, a stylish backsplash, and a breakfast bar. The living room offers a walk-out to the balcony, providing a great outdoor space to relax. The primary bedroom comes with ensuite privilege, a large window allowing plenty of natural light, and ample closet space. Additional perks include in-suite laundry, 1 underground parking spot, and a storage locker. Condo fees cover heat, water, building maintenance, snow removal, visitor parking, and access to the party room, ensuring a hassle-free lifestyle. This home offers a fantastic lifestyle in a wonderful Burlington communitydon't miss out! (id:54662)
RE/MAX Real Estate Centre Inc.
22 - 11801 Derry Road
Milton, Ontario
Located in the heart of Derry Green Business Park in Milton, Milton Gates Business Park is a modern new build industrial condominium. Spread over 4 buildings, this development offers flexible unit options, convenient access and prominent exposure to help your business grow. Building C offers operational efficiency with direct access from Sixth Line, excellent clear height, and proximity to both Milton and Mississauga. Permitted Uses: Banquet facility, storage, research, commercial school, automotive repair shop, office use, veterinary clinics, warehousing, and more! (id:54662)
Kolt Realty Inc.
1212 - 299 Campbell Avenue
Toronto, Ontario
Welcome To The Campbell - The Newest Addition To The Junction Triangle Offering Future Residents A Modern And Fresh Design Approach To Purpose-Built Rental Living! Discover The Perfect 1-Bedroom Suite That Features A Thoughtful Layout With West North Views That Fill The Space With Natural Light. Additional Highlights Include Vinyl Flooring Throughout. The Building Itself Boasts Outstanding Amenities, Including State-Of-The-Art Fitness Facilities, 3rd Floor Terrace W/ BBQ's Rooftop Terrace W/ BBQ'S & Garden Beds, 2 Lounges, Party Room, Co-Working Space & In-House Pet Spa. Whether You Are Staying In Or Stepping Out, Your Future Home Is Located Steps Away From TTC, Parks, Local Shops & Restaurants That Are All Part Of This Vibrant Community! (id:54662)
Psr
9 Mohawk Avenue
Mississauga, Ontario
50' x 125' Lot in Port Credit! 3 + 1 Bedroom Detached Home With Hardwood On The Main Floor. Large Living and Dining Rooms, Renovated Kitchen With Walk-Out To Deck, 2 Bedrooms on Main Floor. Renovated 4-Pc Bath With Jacuzzi Tub and Enclosed Shower Stall. Spacious Sunlit Loft With Skylight Providing A Bright and Airy Atmosphere for Primary Bedroom. Finished Basement With Recreation Room & 2nd Kitchen Enhancing Its Functionality, 4th Bedroom/Office and Renovated 3-Pc Bath. Large Backyard With An Outdoor Elevator To The Deck For Mobility, Moving Heavy Outdoor Equipment Or Furniture. Detached Garage and A Greenhouse - Perfect For Gardening Enthusiasts. Walk to Lake In Trendy Port Credit - Appealing To Nature Lovers and Those Seeking An Active Lifestyle. This Property Is Well-Suited For Families or Great Potential For a Builder, Lots of Redevelopment in this Evolving Neighbourhood. (id:54662)
Forest Hill Real Estate Inc.
27 Village Lake Crescent
Brampton, Ontario
Wow!! Absolute Show Stopper! A Spectacular Detached Double Storey Home That Has A Wide Lot W/2 Car Garage Located In One Of The Most Desirable Area Of Brampton. This Gorgeous 3 +1 Bedrooms And 3+1 Washrooms Home Has Lots Of Upgrades!** Hardwood Floors throughout the Main Floor & 2nd Floor. Finished Basement / Sep Entrance. Awesome Kitchen, 9Ft Ceiling On Main Floor, Home Is Minutes To Hospital, Schools & All Other Amenities Comfortable Family Room W/Fireplace. A Real Beauty In Springdale (id:54662)
RE/MAX Ace Realty Inc.
1012 - 299 Campbell Avenue
Toronto, Ontario
Welcome To The Campbell - The Newest Addition To The Junction Triangle Offering Future Residents A Modern And Fresh Design Approach To Purpose-Built Rental Living! This spacious two-bedroom, two-bathroom suite features a functional layout offering 840 Sq Ft of comfortable living space. The modern open-concept kitchen flows seamlessly into the living/dining area, enhanced by a north-facing view that fills the space with natural light. The primary bedroom includes two closets & an ensuite bathroom with a double-vanity for added convenience. Additional Highlights Include Vinyl Flooring Throughout and a kitchen island. The Building Itself Boasts Outstanding Amenities, Including State-Of-The-Art Fitness Facilities, 3rd Floor Terrace W/BBQ's, Rooftop Terrace W/BBQ's & Garden Beds, 2 Lounges, Party Room, Co-working Space & In-House Pet Spa. Whether You Are Staying In Or Stepping Out, Your Future Home Is Located Steps Away From TTC, Parks, Local Shops & Restaurants That Are All Part Of This Vibrant Community! **EXTRAS** One Parking Space Included. (id:54662)
Psr
18 Brambank Crescent
Brampton, Ontario
The True Definition of Turn-Key Living! This Fully Upgraded Detached Home Sits on One of the Largest Pie-Shaped Lots in the Neighborhood, Offering Both Luxury and Outdoor Living for Years to Come! With New Energy-Efficient Windows and Upgraded Doors (2023) and a Durable Metal Roof (2019), This Home Is Built to Last. Step Inside to Find Spacious Living and Dining Areas, Beautifully Refinished Hardwood Flooring, and Smooth Ceilings With Pot Lights Throughout. the Custom Kitchen Boasts Quartz Countertops, Stainless Steel Appliances (2023), and a Generous Breakfast Area That Opens Onto a Stunning Backyard With a Custom Gazebo and Aggregate Concrete Patio Perfect for Entertaining. Upstairs, a Large Family Room With a Fireplace and Private Balcony Offers the Flexibility to Serve as a Fourth Bedroom. The Primary Suite Features a Walk-in Closet and Full Ensuite, Accompanied by Two Additional Spacious Bedrooms. The Fully Finished Basement Includes a Large Living Area With a Fireplace, a Bedroom, and a Beautifully Renovated Bathroom, With Easy Potential for a Separate Rental Suite. Too Many Upgrades to List! Recent Updates Include a Washer (2024), Custom Blinds (2023), Backyard Shed (2023), Patio & Gazebo (2023), and Energy-Efficient Windows & Doors (2023).Extras: Metal Roof, 4-Car Driveway, Attractive Curb Appeal, Top-To-Bottom Renovations, and a Rare Oversized Pie-Shaped Lot. Situated in a Fantastic Neighborhood With Reputable Schools, Parks, and Easy Access to Major Amenities! (id:54662)
RE/MAX Realty Services Inc.
33 Valonia Drive
Brampton, Ontario
LEGAL BASEMENT APARTMENT!!! Welcome to Stunning And Bright 3+2 Bedroom fully detached Home. Fabulous Open Concept with Great layout and Hardwood In Living/Dining room, Large Sunfilled Family Room With Fireplace & Vaulted Ceiling. Spacious Kitchen With Breakfast Area W/O To A Huge Deck On Pie Shaped Lot (Wider At The Back), Master Suite With Hers/his Closet, another two great size bedrooms. Legal Basement apartment rented to AAA tenants. Tenants willing to stay or leave. Steps To Schools, plaza, Challo- freshco, Walmart and other Shops & Transit. Great opportunity for Investor or first time buyers or if you would like to upgrade from Semi or Towns. (id:54662)
RE/MAX Realty Services Inc.
210 - 370 Martha Street
Burlington, Ontario
Are you ready to live in Luxury? Nautique Lakefront Residence is a way of life that combines world class amenities with easy living. This model is the most desired in the building. The best end unit layout featuring 2 Bedrooms with 2 full bathrooms. You will fall in love with the 741 sq.ft sun-drenched space featuring an open concept design with modern kitchen with island, high ceilings with floor to ceiling windows, unobstructed views of the rooftop garden, Bedroom with 4pc. ensuite and walkout to a relaxing spacious Terrace with room for lounge area and dining. The Amenities feel like you are at a high end hotel. Outdoor lap pool surrounded by a grill kitchen and fire pit lounge area, Gym and Yoga studio overlooking the lake, 20th Floor Skylounge with full views of the lake and a party room. For your convenience and safety there is 24HR concierge. 1 Underground spot and 1 Locker. Walk to the lake, Spencer Smith, walking/biking trails, restaurants, sporting, live music and shopping. Burlington Go station nearby. (id:54662)
RE/MAX Escarpment Realty Inc.
101 - 530 Indian Grove
Toronto, Ontario
Rare opportunity! This loft like corner townhome is one of only two in the coveted boutique Duke condos, a winner of Toronto urban design awards. A sun-filled home with South and East exposures, offering a generous and functional two-bedroom and 3 bathrooms floorplan with lots of storage space. Thoughtfully designed with high ceilings, large windows, and exclusive use green garden in front of the unit, this home is bathed in natural light, creating a warm and inviting ambiance. Enjoy engineered hardwood flooring throughout, heated floors in living room and kitchen, custom built hidden storage, upgraded Scavolini kitchen and bathroom cabinets, a gas cooktop, ceasarstone countertops, and upgraded ensuite bathroom. Over 50K spent on upgrades. Designed with sustainability in mind, the unit is equipped with water-conserving fixtures, energy-efficient built-in appliances, programmable thermostats, and Energy Recovery Ventilators (ERV) for optimal comfort and efficiency. Parking and extra-large private storage (7 by 7) included. Stepping out to enjoy the neighborhoods vibrant cafs and shops this property is the unique urban home in a quiet, residential setting. A short stroll to High Park, Keele and Bloor West subway stations, UP Express, GO, street cars.Don't miss this rare opportunity to own a truly special home in a sought-aftercommunity! (id:54662)
RE/MAX Excel Realty Ltd.
72 Mendota Road
Toronto, Ontario
Attention all families, professionals, and investors! Welcome to 72 Mendota Road, a bright and spacious Triplex in the heart of Etobicoke. Excellent investment opportunity for live-in and earn income, or for any savvy investor looking for a great income producing property close to Royal York Rd. Step inside to discover bright and airy living spaces with large bright windows that flood the home with loads of natural light. The second floor features an open concept living and dining area perfect for entertaining. The finished basement provides additional living space, along with spacious backyard. located just minutes from transit, schools, shopping, and restaurants, this home provides easy access to downtown Toronto and major highways. Don't miss this opportunity to own in one of Etobicoke's most sought-after neighborhoods! Welcome home. **EXTRAS: Potential to add a garden suite in the backyard up to 1290 square ft. (id:54662)
Harvey Kalles Real Estate Ltd.
506 - 3625 Lakeshore Boulevard W
Toronto, Ontario
Attention First time Home Buyers & Downsizers! Fantastic location just a short stroll to the beautiful shores of Lake Ontario including sought after Marie Curtis Park and Colonel Samuel Smith Park with serene walking/biking trails, parks and yacht club. The grocery store, Shoppers Drug Mart and LCBO are conveniently located across the street. Within steps to Lake Shore where you will find many shops, cafes and restaurants. Transportation is a breeze with the TTC at your doorstep, minutes to Long Branch station where you can take the GO to Downtown Toronto. A short drive to Downtown Toronto or the airport. This Bright bachelor unit with w/o to large balcony is the perfect way to enter into the Toronto market. BONUS Maintenance includes: Heat, Hydro, cable, water, property taxes & building insurance. (id:54662)
Exp Realty
579 Hartfordshire Lane
Mississauga, Ontario
5-Level Backsplit Detached house in Central Mississauga; walking distance to Square One; painted in neutral colour; galley kitchen with lots of cupboards/pantry; Vinyl casement windows; corner lot with lawn and landscape features. Walk to parks and public transit station. The property will be sold in "as-is" condition. (id:54662)
Exit Realty Hare (Peel)
265 River Glen Boulevard
Oakville, Ontario
Beautifully maintained 4+1 bedroom residence nestled in the heart of River Oaks! A true haven for families this prime location is within walking distance of schools and recreation centre, and is surrounded by parks, nature trails, shopping, dining, and essential amenities, supporting an active and connected lifestyle. Step inside to a sunken foyer, where the warmth of rich hardwood flooring welcomes you. The living room features a two-sided gas fireplace with a stone surround, and seamlessly connects to the formal dining room. A private den, with a French door walk-out to the deck, provides a perfect work-from-home retreat, while the family room with custom built-ins and two-sided gas fireplace sets the stage for relaxed evenings. Thoughtful touches like a spacious laundry room with direct garage access enhance everyday convenience. The gourmet chef's kitchen, renovated in 2014, is a stunning blend of style and function. White cabinetry, quartz countertops, Caesarstone backsplash, and a moveable island create a bright and inviting space. Stainless steel appliances, a wet bar, and a spacious breakfast area make this kitchen an entertainer's dream. The primary bedroom offers double-door entry, a walk-in closet plus an additional closet, and a spa-like five-piece ensuite with double sinks and a soaker tub. Three additional bedrooms and a four-piece main bathroom ensure ample space for the entire family. The professionally finished basement extends the living space even further, offering incredible versatility. Notable features and updates include brand new plush broadloom on the stairs and upper level, LED lighting for energy efficiency, Magic windows (2017), durable steel roof (2011), and onside parking for six cars. The expansive tiered deck, partially covered for all-weather enjoyment, creates the perfect setting for relaxing and entertaining. An ideal backdrop for creating lasting memories! (id:54662)
Royal LePage Real Estate Services Ltd.
2840 Tradewind Drive
Mississauga, Ontario
Welcome To This Charming 3+2 Bedroom, 4-Bathroom Detached Home, Perfect For Families Seeking Comfort And Convenience In A Prime Location. Recently Refreshed With A Fresh Coat Of Paint And Stylish Wallpaper, This Home Offers A Warm And Inviting Atmosphere. The Rusted Hardwood Floors Add Character, While The Finished Basement Provides Two Additional Bedrooms, Ideal For Future Rental Income. Enjoy The Outdoors On The Freshly Painted Deck Overlooking A Lush Green Space And Green Belt In The Backyard, Ensuring Privacy And Tranquility. The Heated Garage, With Extra Insulation, Is Perfect For Winter Months. Spotlights Throughout The Property Add A Touch Of Elegance, And The New Mirrors In The Master Bath And A New Hood Fan In The Kitchen Elevate The Home's Modern Feel. Located Just Minutes From Highways 401 And 407, This Home Is Within Walking Distance To Top-Rated Schools, Including Shelter Bay, Edenwood Middle, And Meadowvale Secondary. Shopping And Recreation Are Convenient With Meadowvale Town Centre And Meadowvale Community Centre Nearby. Enjoy Leisurely Strolls At Windrush Woods Park Or Glen Eden Park, Both Just A Stone's Throw Away. This Property Offers A Deep Driveway With No Sidewalk, Providing Ample Parking Space. Don't Miss This Opportunity! **EXTRAS** Hot Tub (id:54662)
Sutton Group-Admiral Realty Inc.
003 - 95 Dundas Street W
Oakville, Ontario
Fully upgraded 1+1 Bedroom with an oversized, covered, ground level terrace. This new Oakville condo has stainless appliances, ensuite laundry, oversized cupboards, quartz countertops, kitchen island and excellent amenities including Gym, Rooftop patio and BBQ, Party room. This unit is also very close to Oakville Hospital, Schools, Public Transit, Parks, Shopping, 3 Highways (407,403,QEW), Restaurants and the GO Transit Station. Convenient undergound parking space and ample locker storage space is also included. (id:54662)
RE/MAX Escarpment Realty Inc.
1 Edgebrook Drive
Toronto, Ontario
Charming Toronto Home In A Demand Neighbourhood! Welcome To 1 Edgebrook Dr, A 2-Storey Home In Thistletown-Beaumonde Heights. This 3+1 Bed, 2-Bath Home Blends City Convenience With Natural Serenity. Enjoy A Spacious Living Area, Open Kitchen & Dining, And A Heated Sun-room With Lush Views. The Finished Basement With A Separate Entrance, Kitchen, And Bath Offers Rental Potential. Steps From TTC, Schools, Parks, Trails, and Golf. 5-Car Parking And Extensive Upgrades. Don't Miss Out! (id:54662)
Right At Home Realty
24 - 2435 Greenwich Drive
Oakville, Ontario
Welcome to stylish living in this beautifully upgraded townhome. This home features 2+1 bedrooms, 1.5 bathrooms, and an open-concept layout with 9-foot ceilings and laminate flooring, The kitchen features granite countertops, stainless steel appliances, and a spacious island perfect for entertaining. The second floor includes a spacious primary bedroom with a walk-in closet, a second bedroom, and a versatile den ideal for a home office. Nestled on a quiet complex in a cul-de-sac in desirable Westmount, a family-oriented neighbourhood, close to top-rated schools, parks, the Oakville Hospital, and easy access to highways and the Bronte GO. Amenities such as Starbucks, a pharmacy, and a walk-in clinic are just a short walk away. This home offers both comfort, style and convenience. Additional features include a single-car garage and a private balcony. You will love this home! (id:54662)
Century 21 Miller Real Estate Ltd.
813 - 859 The Queensway S
Toronto, Ontario
PRIME Location, Located In South Etobicoke This Contemporary Two Bedroom Features 10 Ft Ceilings, Open Concept Living Space, Floor To Ceiling South Facing Window With Electric Blinds And Amazing Views , Loads Of Natural Light, Balcony, Gourmet Kitchen, Laminate Floors Through Out, Two Full Size Bathrooms, Quartz Counter Tops, Building Offers Luxury Amenities, 24 Hour Concierge, Lounge With Designer Kitchen, Private Dinning Room, Child Play Area, Full Size Gym, Outdoor Cabanas, BBQ Area, Outdoor Lounge, Located Mins To Downtown, Close To All Amenities, QEW, TTC, Shopping, Movie Theatres, Parks & Restaurants, Costco And Major Grocery Chains, 85/100 Walking Score Ten Min To Waterfront. Ideal Location!! (id:54662)
RE/MAX West Realty Inc.
3420 Mistwell Crescent
Oakville, Ontario
Luxurious Home 4228 sq ft ( above ground) with 5 Bedrooms. This home has it all, opulence and character. Only a street from Lake Ontario. 9 feet ceilings and pot lights throughout. 3 bedrooms with en-suite and 2 bedrooms Semi en-suite. The main door leads to a Grand entrance and you are greeted by a home office and a wide corridor that opens to the Great room with very high windows and almost 20 feet ceiling . The Kitchen & Breakfast area overlook the Great room. The Kitchen has an adjoining pantry . The main floor has a very spacious living / dinning for those large gatherings. Upgraded Kitchen with top of the line appliances and granite top counter tops. Upper level has a unique balcony overlooking the family room. Main floor laundry with Direct Garage access. Upper level with 4 bedrooms and the 3rd level is a spacious loft which cane be the 5th bedroom, with en-suite or can be entertainment / home office hub. (id:54662)
Ipro Realty Ltd.
50 Elysian Fields Circle
Brampton, Ontario
For your consideration,an elegant & thoughtfully curated 4+2 bedroom,4+2 bath family home on an exquisite ravine lot in highly desirable Bram West.This reputable Great Gulf build boasts over 3200 sq ft of above grade light,bright & meticulously maintained space ideal for your expanding family.Gorgeous h/wood thru/out lends itself to a main floor plan which provides effortless flow,ease of entertaining & contemporary elegance.Family & breakfast area w/to wall windows allows in endless daylight.Custom kitchen w/ panelled & top of the line appliances, generous storage & an expansive quartz island that overlooks a serene wooded & blissfully private fully fenced backyard.Double sided fireplace provides additional cozy ambience between 2 living areas.Massive dining room can easily accommodate large family & holiday gatherings.Perfectly positioned playroom/den can be easily converted to 5th bedroom.Fabulous main floor mudroom & pantry w/ custom cabinetry conveniently adjacent to garage/house entry provides abundant extra storage allowing for maintenance of a tidy front foyer.Dramatic cathedral height staircase leads to a wonderful second level complete w/ extra loft area & balcony (possible bedroom conversion), three bedrooms all w/ ensuite baths/double closets & the most dreamy primary suite imaginable,complete with a sitting area,walk in custom closet & spa like bath.Convenient second level laundry room w/ top of the line machines, laundry tub, shelving & custom double closet finishes this perfectly appointed second floor.2 massive additional lower level rooms connected to the main house;perfect for extra bedrooms or mini ensuite & if that's not enough-fully permitted, fully finished spectacular lower level 2 bed/2 bath/laundry apartment w/ full walk out.Vibrant neighbourhood, short walk to trails, playground, plaza w/ shops,restaurants, daycares,medical & groceries.Quick commute to temples, mosques, churches, great schools, Lionhead Golf, 401 & 407.Not to be missed! (id:54662)
Royal LePage Estate Realty
562 Royal York Road
Toronto, Ontario
Attention all families, professionals, and investors! Welcome to 562 Royal York Road, a beautifully bright and spacious semi-detached home in the heart of Etobicoke. Step inside to discover a bright and airy living space with large bright windows that flood the home with loads of natural light. The main floor features an open concept living and dining area with a kitchen walk-out to a private deck perfect for entertaining. The finished basement provides additional living space, complete with a separate entrance for potential rental income or in-law suite. Outside, a spacious backyard offers a serene escape perfect for summer barbecues, gardening, or relaxing after a long day. This charming house is conveniently located just minutes from transit, schools, shopping, and restaurants, this home provides easy access to downtown Toronto and major highways. Don't miss this opportunity to own a home in one of Etobicoke's most sought-after neighborhoods! Welcome home. **EXTRAS: Potential to add a garden suite in the backyard up to 1290 square ft. (id:54662)
Harvey Kalles Real Estate Ltd.
4270 Carrick Street
Burlington, Ontario
Welcome to 4270 Carrick Street, a showstopping residence in sought-after Alton Village. Nestled on a quiet street, this fully renovated home boasts impeccable curb appeal, an upgraded interior, and top-tier features throughout. Step inside to 3,975sqft of total living space, 9ft ceilings, gleaming tile in the foyer and hallway, and engineered hardwood that extends through the entire home. The formal living room is open and airy, seamlessly leading into the dining area. The expansive kitchen showcases stainless steel appliances, double oven, an updated range hood, a striking backsplash, and a generous island with a breakfast bar. A sunlit family room, anchored by a statement stone fireplace with Smart Control, is the perfect gathering space. A modern iron chandelier and oversized windows complete this inviting setting. A sleek wood staircase leads to the second floor, where the primary retreat awaits. This sanctuary features a stylish barn door opening to a custom-built walk-in closet equipped with organizers, and a spa-inspired ensuite. Indulge in raw-cut stone sinks, open rainfall shower with LED lighting, heated floors (including the shower), and a free-standing tub. Enjoy 2 additional spacious bedrooms, one including a private ensuite with a stone walk-in shower. A large home office and an extra 3-piece bath add to the floors functionality. The fully finished lower level is an entertainers dream, offering a large rec room, a dedicated movie area with a projector screen, and a fully equipped bar with LED lighting, ample storage, and a bar fridge. A home gym completes this space. Outside, the landscaped backyard is an oasis with a hot tub, a patio area, and a pergola with a weatherproof roof. Enhanced with a Ring alarm system and newer central vac, this exceptional home is the pinnacle of modern elegance. (id:54662)
Royal LePage Burloak Real Estate Services
2124 Nipigon Drive
Oakville, Ontario
Client RemarksStunning back to ravine property located in sought after river oaks Oakville. Conveniently closed to shopping, parks, nature trails, schools, public transit, recreation center, Go station and easy highway access. 4+1 bedrooms, 3.5 bathrooms, double garage, walkout basement and inground swimming pool. Everything you need can be found in this great house. Rare find 9 feet ceiling on the main floor with spacious living room, formal dinning room, family room with fireplace, and eat-in kitchen. Extra space can be used as den or office leading to the inside entry garage. Hardwood spiral staircase all the way to 3 levels. Most windows have been replaced. Roof 2017 Lots of pot lights and California shutters/ Fresh neutral decor painting throughout. Second floor host 4 good sized bedrooms with all engineering hardwood floor. Master bedroom offer your spacious sitting area, his & hers walk-in closet, huge 5 pieces ensuite bathroom with separate glass shower. Fully finished basement with extra bedroom and bathroom. Walkout to the landscaped private back yard. Inground swimming with multi-tiered wood deck provide summer entraining space. Structurally perfect family home have tons of potential for a big family enjoying this very quite neighborhood! (id:54662)
Right At Home Realty
30 Roseland Drive
Toronto, Ontario
This stunning, new-build modern home at 30 Roseland Dr combines sleek design with functionality, offering a spacious 3+1 bedroom layout. The open-concept design is flooded with natural light from large windows, creating a bright and inviting atmosphere throughout. The layout is perfect for families, with flexible spaces such as the additional +1 room that can serve as an office/sitting area/ or kids play area.The open concept main floor with a long galley kitchen is equipped with high-end appliances, custom cabinetry, an island, making it ideal for both cooking and entertaining. The seamless flow from the kitchen to the dining and living areas enhances the home's functionality, while the outdoor space offers a great area for relaxation or hosting guests.Every room features premium finishes, from the elegant flooring to luxurious fixtures, showcasing the exceptional craftsmanship. The master suite is a true retreat, with a spacious walk-in closet and a spa-like ensuite bathroom that includes a freestanding tub and modern fixtures.Located in a quiet neighbourhood, this home offers easy access to top-rated schools, parks, and major highways, providing both privacy and convenience.This property is move-in ready, requiring no further updates or renovations. Its the perfect blend of modern luxury and practicality in one of Torontos most desirable locations. (id:54662)
Harvey Kalles Real Estate Ltd.
224 - 556 Marlee Avenue
Toronto, Ontario
Discover modern urban living in this stunning new 1-bedroom, 1-bathroom condo in the heart of Glencairn & Marlee. This unit features high ceilings, floor-to-ceiling windows, and an open-concept layout perfect for both relaxation and entertaining. The sleek kitchen is equipped with stainless steel appliances and quartz countertops, while the spacious living area opens onto a private balcony. Enjoy the convenience of a concierge and gym within the building and proximity to transit, shopping, dining & schools. (id:54662)
Harvey Kalles Real Estate Ltd.
1454 Wilson Avenue
Toronto, Ontario
Wilson will soon have you hooked! This fully renovated 3-bedroom semi on Wilson Avenue delivers style, space, and functionality in one perfect package. From its sharp curb appeal to its warm, inviting interior, this home is designed to impress. Step inside to a sun-drenched, open-concept living and dining area, where neutral tones and tasteful finishes create a cozy yet modern vibe. The south-facing exposure fills the space with natural light, highlighting the thoughtful renovations, while the functional layout makes everyday living effortless. Upstairs, three spacious bedrooms offer bright retreats, complemented by a sleek 4-piece bathroom. Need more space? The separate-entry basement provides flexibility with two additional rooms and a 3-piece bath ideal for extended family, guests, or potential rental income. Outside, enjoy a generous backyard, private driveway, and a detached garage that fits a large vehicle. With transit, highways, and amenities just moments away, this is the perfect home for those seeking both comfort and connectivity in the city. Will you soon call it home? (id:54662)
Royal LePage Supreme Realty
62 Maple Avenue S
Mississauga, Ontario
Discover an excellent opportunity not to be missed! Situated in the highly sought-after Cranberry Cove neighborhood within South Port Credit, this premium lot boasts a prime location overlooking Lake Ontario and Ben Machree Park. Step inside this 3 bedroom, 3 washroom 1.5 storey home that has been lovingly cared for and is awaiting a new family to make it home. Set within a serene lakeside ambiance, among luxurious multi-million dollar residences, this property presents a peaceful and welcoming sanctuary, complemented by nearby trails, shopping, and dining options. Offering an exceptional location, it provides a rare chance to enjoy direct views of Lake Ontario, all without the premium associated with waterfront properties. Perfect to build your dream home. Excellent condition, well maintained and includes separate entrance to basement. (id:54662)
Sam Mcdadi Real Estate Inc.
314 - 65 Annie Craig Drive
Toronto, Ontario
Welcome to lakeside living at its finest! This bright and modern 1-bedroom + den, 2-bathroom condo offers 681 sqft of contemporary space, plus an 80 sqft balcony overlooking the patio and BBQ areas perfect for relaxing or entertaining. Floor-to-ceiling windows fill the unit with natural light, enhancing the open-concept layout. The sleek kitchen boasts quartz countertops and a built-in microwave shelf, while the den with a closing door provides the ideal space for a home office or guest room. With two full bathrooms and carpet-free floors, this unit blends style and functionality effortlessly. Enjoy resort-style amenities, including an indoor pool, fitness center, and BBQ area. Step outside to the scenic boardwalk along Lake Ontario, perfect for strolling, jogging, or catching breathtaking sunsets. Walk to cafés, restaurants, grocery stores, and shops, with easy access to highways and TTC for a quick commute downtown. This is your chance to own a stunning condo in one of Mimico most sought-after communities! Book your private viewing today. (id:54662)
Royal LePage Porritt Real Estate
19139 Heart Lake Road
Caledon, Ontario
Welcome to this Beautifully Renovated 5 Bedroom, 3 Full Bathroom Detach family Home On Over 1 Acre Lot With Spectacular Views. This bright and Spacious Home features a large open-concept living room and Dining Room with seamlessly blends with the the designer kitchen being a chef's dream, with boasting stainless steel appliances, . This beautiful home is Carpet Free comes with Hardwood Floors, Tiles, Quartz Counter Tops, Pot Lights Inside And Outside And Changed Windows. Built-In Large Kitchen Which Walks Out To Your Own Double Deck. Geothermal Furnace which reduces monthly utility bill. Cozy up in the family room by the fireplace or focus in your private home office. Concrete covers all 4 sides of the house with a Concrete Patio Pad which can be walked out from the Family Room. Experience the perfect blend of luxury, comfort, and convenience at 19139 Heartlake Road, Caledon. (id:54662)
RE/MAX Gold Realty Inc.
387 Lanor Avenue
Toronto, Ontario
Fantastic Opportunity in Etobicoke Alderwood Community! Don't miss this incredible chance to renovate or build your dream home on a massive 41.06 x 120 ft lot in the highly desirable Alderwood neighborhood. This solid brick bungalow offers endless potential, featuring a high and bright finished basement with a private entrance, creating a perfect opportunity for future rental income or an in-law suite. The property includes a detached garage and a private backyard, providing ample space for outdoor enjoyment and future expansion. Ideally located close to schools, parks, TTC, and Sherway Gardens, and with easy access to major highways, this home offers both convenience and potential. A rare find, book your private viewing today and unlock the possibilities! - Sold in as-is condition. (id:54662)
RE/MAX Plus City Team Inc.
RE/MAX Solutions Barros Group
303 - 277 Gatwick Drive
Oakville, Ontario
Ideal for first-time homebuyers or those looking to downsize! Stylish 2 bedroom, 2 full bath condo in Oakville's vibrant 'Uptown Core' community. Abundant natural light fills each room, enhancing the welcoming atmosphere. This third floor unit features a great layout, stainless steel appliances, granite counters and freshly painted in 2025. Immaculate and well cared for - this unit is move-in ready! The unit also features a massive outdoor terrace - plenty of room for outdoor entertaining. Ensuite laundry and 2 parking spaces -including your own private garage! Situated in an amazing location, this property is just steps away from trails, parks, schools, shopping, banks, and restaurants. Enjoy easy access to transit, the403, 407, QEW, and Go-train. Location in the catchment of many of Oakville's top schools. Don't miss out on this fantastic opportunity! Low condo fees. (id:54662)
Keller Williams Edge Realty
43 Vanevery Street
Toronto, Ontario
This Stunning Home Is One of A Kind! Welcome To This Exceptional Custom Home In The Heart Of Mimico. Thoughtfully Designed With No Detail Overlooked, This Residence Offers The Perfect Blend Of Luxury, Function, And Style. Step Into The Gorgeous, Bright, Open-Concept Layout Featuring Engineered Hardwood Throughout And A Show-Stopping Custom Chef's Kitchen Complete With High-End Stainless Steel Monogram Appliances, Quartz Countertops & A Large Breakfast Bar. The Large Primary Suite Features A Cathedral Ceiling, An Exquisite 5-Piece Spa-Like Bathroom & Walk-In Closet. Every Bedroom In This Home Has Its Own Ensuite Bathroom. The Fully Finished Basement Offers Wall-To-Wall Built-In Storage And A Walk-Out To The Private, Low-Maintenance Backyard Which Has A Beautiful Marbelite Inground Heated Pool & Gas BBQ Hook Up - Ideal For Summer Gatherings. With An EV-Ready Garage And Parking For Up To Three Vehicles, This Home Seamlessly Blends Convenience With Luxury. You're Literally Steps From Royal York Shops, Cafe's and San Remo Bakery & Minutes From The Mimico GO, Parks, The Lake & More. This Is An Opportunity To Own A Truly Unique Property In One Of Toronto's Most Desirable Neighbourhoods! (id:54662)
Real Broker Ontario Ltd.
8 - 24 Fieldway Road
Toronto, Ontario
Charming 1+1 Bedroom, 1 Bathroom Condo Townhouse For Sale At Connexion Condos With 1 Underground Parking Space Included. Located At Islington Ave And Bloor St. W, Steps Away From Islington Subway Station And A Quick Walk Away From Kipling GO Station. Rarely Available Quiet South-Facing Condo Fronting Onto Fieldway Road. Come Home To A Suite Filled With Natural Light, Bright Finishes, Tall Ceilings, A Modern Kitchen With Stainless Steel Appliances + A Kitchen Island, A Large Bedroom, 4-Piece Bathroom And A Den. Laminate Flooring And Tile Throughout The Condo Townhouse. Bike Storage Included. Parks, Schools, Kingsway Village, Restaurants, Shopping, Islington TTC Station, Kipling GO, And More All Nearby. Easy Access To The QEW And 427. Quiet And Conveniently Located West-Toronto Neighbourhood. (id:54662)
RE/MAX Metropolis Realty
