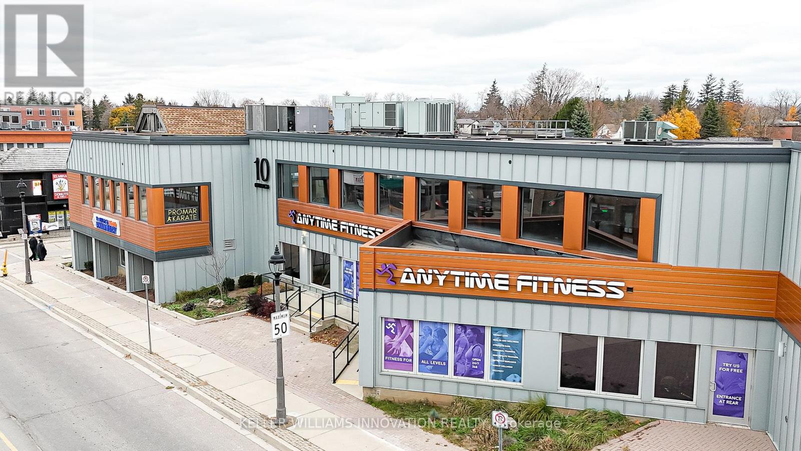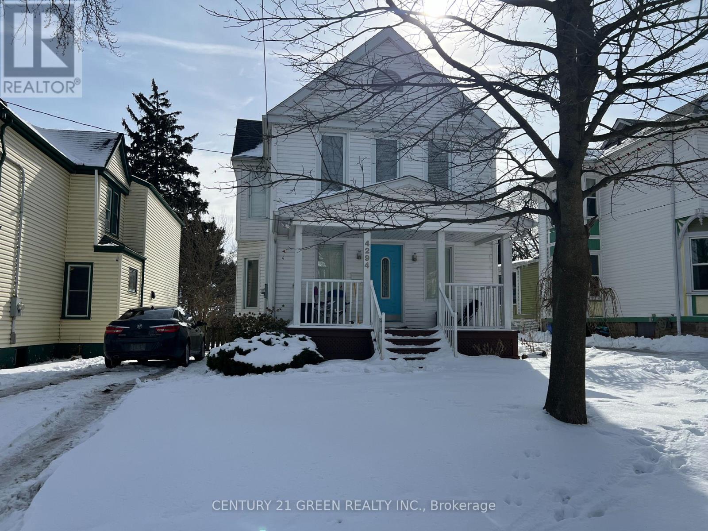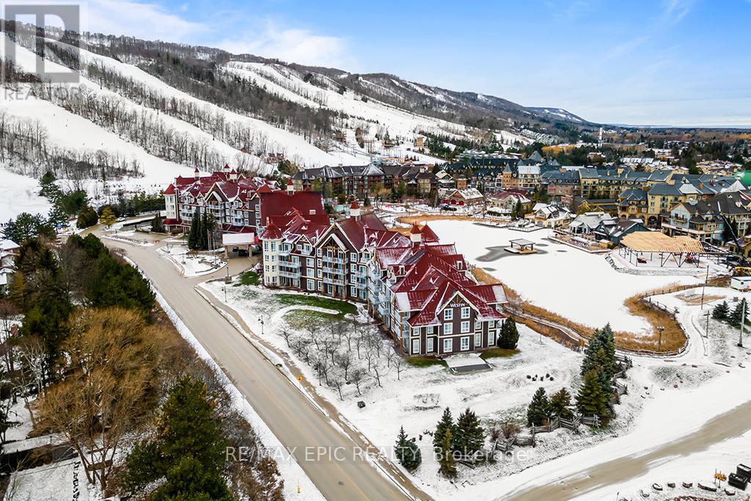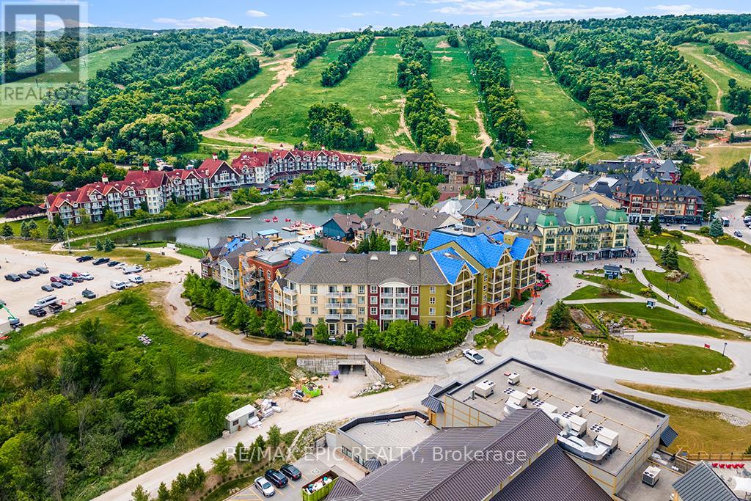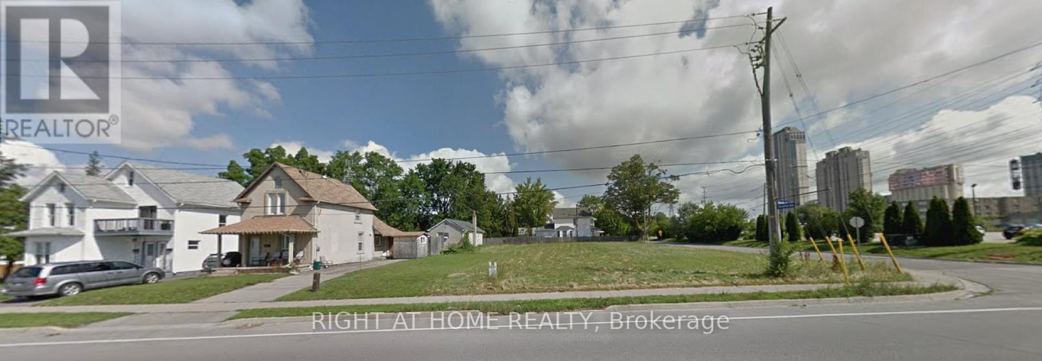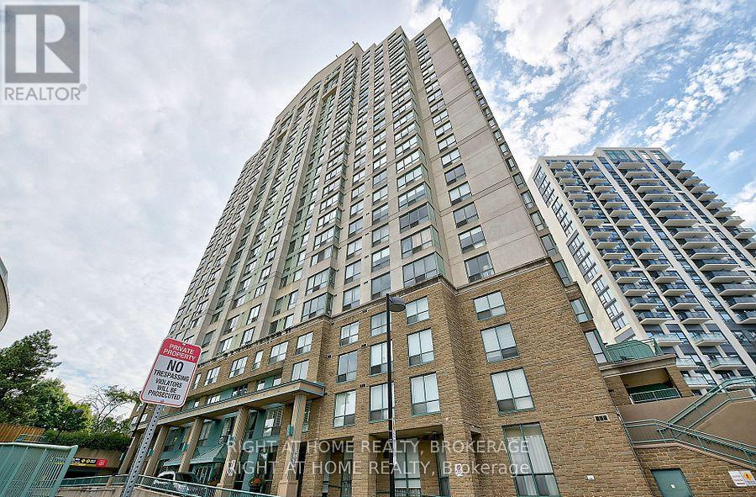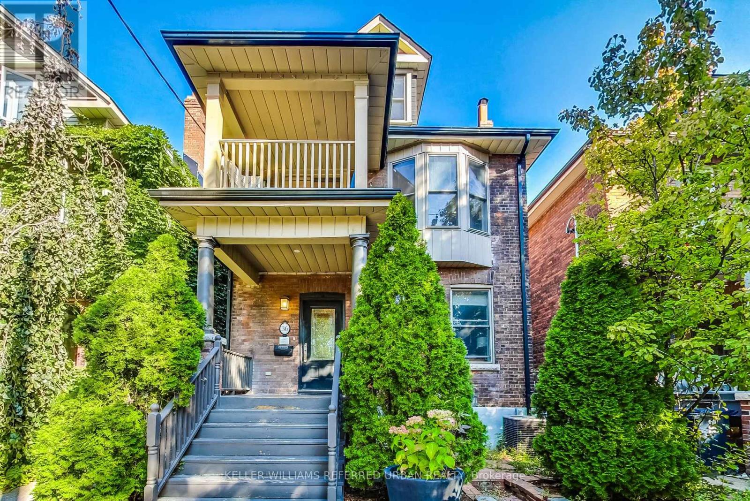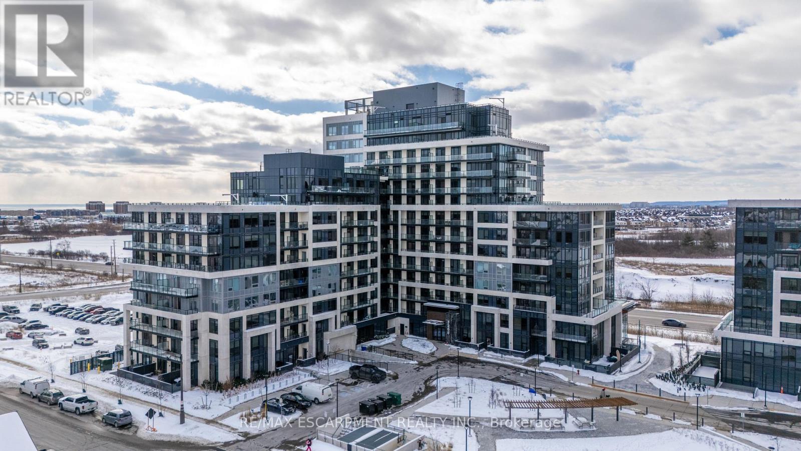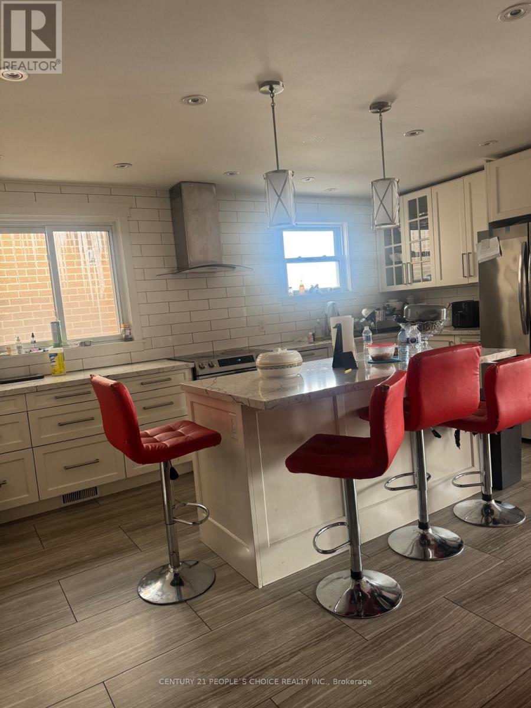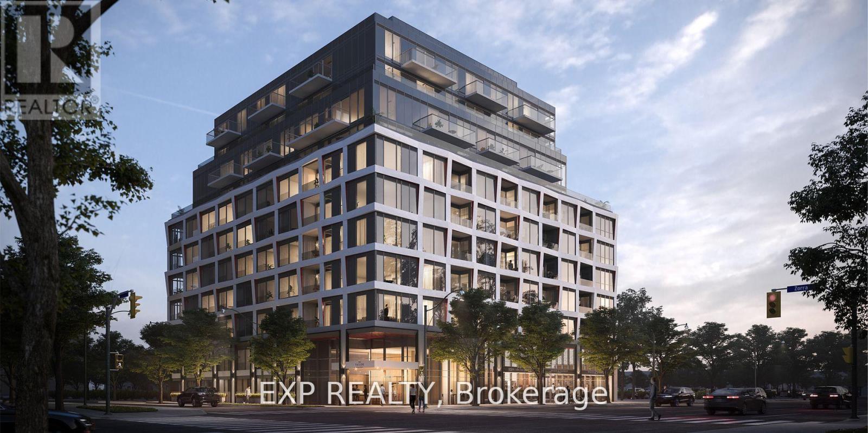200 - 10 Church Street W
Woolwich, Ontario
. (id:54662)
Keller Williams Innovation Realty
17 Shelley Drive E
Kawartha Lakes, Ontario
Waterfront - Opportunity To Live, Work, Swim, Boat & Fish On Lake Scugog In This Beautiful Waterfront Home/Cottage! Breathtaking Expansive Lake Views In The Community Of Washburn Island! Raised Bungalow W/ 2 + 1 Bedrooms, 2 Bathrooms & 2 Oversized His/ Her Double Car Garages On Huge Lot! Large Kitchen W/ Center Island, New Ss Appliances & Granite Counters! Living/Dining Rm W/ 3 Walkouts To Deck & Lake! Finished Rec Room Walks Out To Lake & Yard! Office Space. (id:54662)
Crimson Realty Point Inc.
4294 Simcoe Street
Niagara Falls, Ontario
Welcome to this completely gutted and renovated 3-bedroom, 2-bathroom home, ideally located just steps away from the beautiful Niagara River, offering stunning views. Every detail has been meticulously updated, combining modern luxury with timeless charm. Inside, you'll find porcelain tiles and rich hardwood floors throughout, creating a warm and inviting atmosphere. The gourmet kitchen features granite countertops and a custom tiger maple breakfast bar, perfect for both daily living and entertaining. The open-concept layout allows for seamless flow and natural light, making the space feel bright and spacious. Updates throughout include a high-efficiency furnace, updated wiring, plumbing, and most windows, providing peace of mind and long-term savings. The home has been thoughtfully designed to meet the needs of todays homeowners while preserving its character. Step outside to the two-tiered deck and screened-in sunroom, both offering perfect spots to relax and enjoy the views. Whether you're a nature lover or someone who enjoys outdoor activities, this location is perfect. Don't miss the chance to see this incredible home. With its stunning updates and unbeatable location, its a true gem that wont last long! (id:54662)
Century 21 Green Realty Inc.
37 Banks Street
Brantford, Ontario
NO CONDO FEES. Welcome to 37 Banks Street in the desirable family friendly Holmedale neighbourhood! This 2015 built freehold 2 storey townhome is completely finished from top to bottom with an open concept feel. The main floor offers a large foyer, 2 pc bath, garage access, open concept kitchen, living/dining. Sliding doors off the dining room lead you out to a fully fenced yard with a composite deck. Make your way upstairs to find 3 generous size bedrooms, one of which is the primary bedroom with a 3 pc ensuite. The basement has been fully finished with a family room, 2 pc bath/laundry & storage space. Professionally landscaped front yard (2024) - no grass. Holmedale offers close proximity to the beautiful walking/hiking/biking trails near the Grand River, parks, schools, restaurants & shopping. This is the perfect location with close highway access for today's commuters. RSA. SQFTA. (id:54662)
Royal LePage State Realty
41 Clifton Downs Road
Hamilton, Ontario
+/-9 years new bungalow for lease. Open concept main level with 2 bedrooms - primary with walk-in closet & ensuite and the other with double closet, 2 full baths, living room, huge kitchen with pantry, main floor laundry and dining room. Basement has two bedroom, recreation and a full bathroom. TENANT PAYS UTILITIES, TENANT IS RESPONSIBLE FOR LAWN MAINTAINENCE AND SNOW REMOVAL. AAA TENANT ONLY. (id:54662)
Living Realty Inc.
12 Toffee Trail
Hamilton, Ontario
Welcome To 12 Toffee Trail. Fully Detached all Brick ,Bright and spacious, stunning throughout has everything you have come to expect in a thoughtfully designed New Home.The Main Level is welcome u with Dbl Door entry Truly An Ideal Spot For Entertaining Featuring 9 Foot Ceilings, Large Great Room w/o to wooden raised deck with beautiful view of backside Pond! Perfect For Your Morning Coffee Or Evening Glass Of Wine. Flood of light through large windows. An Open Concept Kitchen has granite Island and stainless steel Appls,Decent size dinning area for family dinner.Upstairs You'll Find 3 Spacious Bedrooms. The Primary Bedroom Features A Large Walk In Closet And 4 Piece Ensuite.Other 2 bedrooms also good size.Sep Laundry Rm. Many Thoughtful Upgrades Have Been Put Into This Home Including 9 Feet Ceiling on main floor, Granite Counter Tops in kitchen Updated Hardwood Flooring In Great Room With gass fireplace, Unfinished basement has Rough in for washroom and updated large windows And Much More. (id:54662)
Century 21 Legacy Ltd.
272 - 220 Gord Canning Drive
Blue Mountains, Ontario
Welcome to the luxury of The Westin Trillium House in the beautiful Village at Blue Mountain inspired by European pedestrian resort, Ontario's largest family four seasons mountain retreat offers year round activities and festivities for all ages, only 2+ hours from the GTA. Steps to tranquil Village Millpond, ski hills, trails, shops, restaurants, coffee shops, bars, grocery, spa, golfing, mountain biking, conference centre. Short drive to private beach, Scenic Cave, Collingwood, Georgian Bay, marina & the world largest freshwater Wasaga Beach. Fully furnished bachelor suite with 409 Sq Ft, soaring 9' ceilings, balcony overlooking gorgeous Millpond & garden. The suite is currently enrolled in excellent & well managed rental program generating income to help offset monthly expenses while not in use. The suite is completely turn-key with gas fireplace, pull-out sofa bed and Queen size bed, dining area & kitchenette. Ski-in & ski-out location, ensuite storage, ski locker & heated underground parking for homeowner's exclusive use. 100% ownership (not a timeshare property). HST may applicable or deferred by obtaining a HST number as a registrant enrolling into rental program. 2% Village Association Entry Fee of purchase price is due on closing & approx. $1.08/Sq ft applied to an annual VA fees paying quarterly.Amazing amenities including valet parking, high-end dining Oliver Bonacini & lobby bar overlooking Millpond, year round outdoor heated swimming pool, 2 hot tubs, fitness centre, sauna, kid's play room, conference centre & pet friendly options available. Historic rental statements are available upon request (id:54662)
RE/MAX Epic Realty
332 - 190 Jozo Weider Boulevard
Blue Mountains, Ontario
Welcome to ""Mosaic At Blue"" located in the central pedestrian Village inspired by European design, Ontario's largest family, 4 seasons resort only 2+ hours from the GTA. The resort offers year round activities for all ages. Steps to the ski hills, Millpond, trails, grocery, shops, stores, restaurants, bars, spa, golfing, mountain biking, conference centre. Minutes to private beach, Scenic Cave & short drive to the town, Georgian Bay & the largest freshwater Wasaga Beach. Fully furnished one bedroom suite with spacious 578 Sq Ft, balcony overlooking gorgeous courtyard & swimming pool. Suite is currently in excellent & well managed rental program generating income to help offset operating expenses while not in use. Enjoy max 10 nights/month for personal use. The suite is completely turn-key with fireplace, one bedroom, pull-out sofa bed in living room, dining area and a kitchenette, sleep up to 4 comfortably. Walk out to oversized balcony from living room overlooking beautiful swimming pool & courtyard. Ensuite storage, ski locker & heated underground parking for homeowner's exclusive use. 100% ownership, not a timeshare property. HST may be applicable or deferred by obtaining a HST number as registrant to enroll into Blue Mountain Resort Rental Program. 2% Village Association Entry Fee of purchase price is due on closing & approx. of $1.08/Sq Ft applied to annual VA fees paying quarterly. **Historic rental statements are available upon request** **EXTRAS** Amazing amenities including direct access from lobby to Sunset Grill, year round heated swimming pool & lap pool, hot tub, sauna, fitness centre, owner lounge, bike room & kid's game room. (id:54662)
RE/MAX Epic Realty
16 Kingsbridge Drive
Amherstburg, Ontario
Absolute Stunning!!! 3 Bed & 2 Bath Detach House In Amherstburg , Offers Luxury Hardwood Flooring, Porcelain Tiling And Modern Light Fixtures Throughout . The Living Room Is Spacious Giving Great Natural Lighting. The Kitchen Offers S/S Appliances, White Cabinets Stretching Up To The Ceiling, Marble Countertops & Centre Island.This Home Consists Of Plenty Of Extra Storage Space. The Primary Bedroom Features A Full Bathroom Including A Shower With A Built-In Seat And Shelves; A Toilet And Vanity With Plenty Of Storage Underneath. Each Bedroom Consists Of Closet Space, Carpeting And Great Natural Lighting. Unfinished Basement Includes A Washer/Dryer. This Home Offers Central A/C And Heating As Well As Driveway And Garage Parking.This Home Is Located In A New Developing Neighbourhood Just A Quick 2 Minute Drive To Front Rd N Which Offers Beautiful Scenery Of The Detroit River And Plenty Of Local Businesses For Your Shopping Needs! (id:54662)
Ipro Realty Ltd.
499 Parkview Crescent
Cambridge, Ontario
Welcome To This Beautifully Renovated 4 Bedroom, 2 Full Bathroom Home In The Heart Of Cambridge! Perfect For First-Time Homebuyers Or Investors, This Move-In-Ready Property Offers A Spacious Layout With Endless Potential. The Finished Basement, Complete With A Bedroom, Full Bathroom, And Kitchenette, Provides An Excellent Opportunity For Multi-Generational Living Or Rental Income. Located In A Prime Area Close To Schools, Parks, Shopping, And Transit, This Home Is Ideal For Families And Professionals Alike. Thoughtfully Updated Throughout, It Offers Modern Design And A Functional Layout That's Perfect For Creating Lasting Memories Or Attracting Quality Tenants. Don't Miss Your Chance To Own This Standout Property In Cambridge! Whether Your Looking For Your First Home Or A Smart Investment, This Home Is Ready To Meet Your Needs. Schedule A Showing Today! **EXTRAS** This Home Features A New Roof, Siding, And Eavestroughs (2022), All New Windows (2023), New Flooring Throughout, Upgraded Kitchen And Bathrooms, New HVAC System With Heat Pump (2022), New Gas Stove/Fireplace, A New Paved Backyard With Shed. (id:54662)
RE/MAX Epic Realty
57 - 107 Westra Drive
Guelph, Ontario
Welcome to this stunning three-bedroom, three-bathroom condo townhome nestled in the serene West Willow Woods neighbourhood of Guelph. Whether you enter via the front or back door (directly accessible into the over-sized garage and then into the property), you will be surprised by the spacious foyer and fabulous ""bonus"" third bedroom. There is no wasted space in this well thought out floor plan. The double closet will keep a clutter free entrance but if that isn't enough space for your busy family, extra storage and ""mud room space"" is available to you in the garage. This end unit property features elegant hardwood flooring that flows seamlessly throughout the main floor, exuding a sense of warmth and sophistication, complementing the California Closet built in wall-unit. The modern kitchen is tastefully updated with sleek quartz countertops and ample cupboard space, perfect for entertaining. The ten foot island was extended to accommodate seating for six, a double Blanco sink & upgraded matte black Moen tap (pull out included)! Step onto the inviting balcony from the dining room on warm evenings & enjoy the view of the farm land adjacent to the property. On cooler evenings, relax in the study with a coffee or a hot toddy while scrolling your tablet reading the news. The primary bedroom is a true retreat, boasting a private balcony, an ensuite & a walk-in closet. Both upper bedrooms include an ensuite bathroom, ensuring the utmost comfort and convenience. Lastly, the upper floor unveils a beautiful terrace with unobstructed views, making it an idyllic spot for relaxation and enjoyment. Conveniently located with access to all amenities. Don't wait to see this property! It is truly special! **EXTRAS** One owner. Many personal touches added to the ppty such as decorative tiles, built ins, removal of broadloom and main floor kitchen ceramic tile, quartz countertop in powder rm, warm paint colours & wallpaper, wall shelving, etc. (id:54662)
Ipro Realty Ltd
5683- 5693 Dunn Street
Niagara Falls, Ontario
Unique Development Opportunity For Vacant Land With R4 Zoning. Three Lots Side By Side Totalling 16,500sf., Great Potential For Multiple Unit Residential Development (Townhomes, Stacked Townhomes, Semi-Detached Dwellings, Group Dwellings, and Low-rise Apartment Buildings) Or Condominiums. Current R4 Zoning Allows For Up To 4 Storeys. The Breathtaking Views Of Niagara Falls Just Minutes Away. The Land Is Just Down The Street From The Scotiabank Convention Center, Fallsview Casino, The Falls, and Tourist District **EXTRAS** Listing Price Includes Three Lots: 5683 Dunn St, 5693 Dunn St, and 5685 Cleveland Ave. Must Be Sold Together (id:54662)
Right At Home Realty
1b - 140 University Avenue W
Waterloo, Ontario
Seize the chance to own one of the worlds most coveted bubble tea franchises! Ideally situated between Wilfrid Laurier University and the University of Waterloo, this prime location enjoys an impressive daily foot traffic of over 40,000. The bustling area is teeming with diverse businesses that attract a constant flow of students and visitors. Dont miss out on this exceptional opportunity to invest in a highly sought-after brand with immense potential! Key advantages include a prime location with low rent, excellent support, low maintenance, and flexible working hours. Perfect for both new and experienced entrepreneurs, this is an incredible chance to benefit from a strong brand presence in a high-traffic area. (id:54662)
RE/MAX Epic Realty
370 Humphery Street
Hamilton, Ontario
MAIN & UPPER FLOOR ONLY (Basement not included) Stunning Sun-Filled 4 Bed 3 Bath detached home in the sought-after Waterdown community! Conveniently located near dining, gyms, parks, highways, and downtown Burlington. Step inside to find hardwood & upgraded ceramic floooring on the ground floor, 9ft ceilings, upgraded lighting fixtures, and fresh paint throughout. The generous primary suite incl a 5PC ensuite with double sinks, glass shower & Separate Tub. 3 more bedrooms share a main 4PC bathroom with double sinks & separate water/shower closet. Perfect for a Family! (id:54662)
Ipro Realty Ltd.
10 Cavell Avenue
Toronto, Ontario
Calling All Developers, Builders, Investors!! Turn-Key Multi-Plex Development Opportunity in Sought After South Etobicoke - Fully Permitted, Shovel-Ready Project. This offering provides unparalleled flexibility, with the unique option for the Seller to oversee construction if Buyer chooses. **Key Features** 1) Shovel-Ready and Fully Permitted: All approvals are in place, construction can begin immediately! 2) Seller Build Option: The Seller is available to complete the build, offering turnkey convenience! 3) CMHC MLI Select Eligible: Maximize returns and long-term profitability with preferential financing for projects with 5 or more units! 4) High Rental Demand: Positioned in a market with significant demand for rental properties! 5) Prime Location: Property backs onto Community Park In South Etobicoke and close to HWY and Lake! This property represents a rare chance to participate in Toronto evolving real estate landscape where you can choose to take on the project yourself or leverage the sellers expertise. (id:54662)
RE/MAX Epic Realty
12 Cavell Avenue
Toronto, Ontario
Calling All Developers, Builders, Investors!! Turn-Key Multi-Plex Development Opportunity in Sought After South Etobicoke - Fully Permitted, Shovel-Ready Project. This offering provides unparalleled flexibility, with the unique option for the Seller to oversee construction if Buyer chooses. **Key Features** 1) Shovel-Ready and Fully Permitted: All approvals are in place, construction can begin immediately! 2) Seller Build Option: The Seller is available to complete the build, offering turnkey convenience! 3) CMHC MLI Select Eligible: Maximize returns and long-term profitability with preferential financing for projects with 5 or more units! 4) High Rental Demand: Positioned in a market with significant demand for rental properties! 5) Prime Location: Property backs onto Community Park In South Etobicoke and close to HWY and Lake! This property represents a rare chance to participate in Toronto evolving real estate landscape where you can choose to take on the project yourself or leverage the sellers expertise. (id:54662)
RE/MAX Epic Realty
1032 Flos 4 Road E
Phelpston, Ontario
MORE SPACE, MORE PRIVACY, MORE POSSIBILITIES - YOUR PERFECT HOME AWAITS! This impressive raised bungalow is nestled in a quiet neighbourhood with no homes directly behind, offering privacy and peaceful living while being just minutes from downtown Elmvale, schools, restaurants, grocery stores, and everyday conveniences. Outdoor enthusiasts will love the proximity to Elmvale Jungle Zoo, parks, and snowmobile trails, with easy access to Highway 400 for commuters. Plus, Barrie is only a 15-minute drive away, offering even more shopping, dining, and entertainment options, including the plethora of amenities along Bayfield Street, from major retailers to popular restaurants and services. Situated on a generous 80 x 225 ft lot, this property provides ample outdoor space, perfect for relaxing or entertaining. The attached double-car garage features a third garage door for backyard access, while the extended driveway with no sidewalk offers plenty of parking. Step inside to a welcoming foyer with a breezeway and a door leading to the back patio, creating a seamless indoor-outdoor flow. Designed with functionality in mind, the home boasts a spacious open-concept layout that's both bright and inviting, featuring hardwood floors throughout the main level. The kitchen shines with white cabinetry, granite countertops, stainless steel appliances, and a large island, making it the heart of the home. The primary bedroom offers a private ensuite with a relaxing jetted tub, adding a touch of luxury. The finished sunlit basement expands the living space with a large rec room, three additional bedrooms, and a full bathroom, providing endless possibilities for a growing family or guests. Built with durability and efficiency in mind, this home features an ICF foundation, a water softener with an iron/mineral filter, and a central vacuum for added convenience. Don't miss this incredible opportunity to own a spacious, well-equipped #HomeToStay in a fantastic location! (id:54662)
RE/MAX Hallmark Peggy Hill Group Realty Brokerage
3330 Verhoeven Drive
Mississauga, Ontario
Completely New Renovated Unit For Rent. Kitchen W/ Quartz Countertop & New Appliance. Very Spacy Bedroom On The Ground Floor W/ Hardwood Floor & Backyard View. Exclusively Quiet Side Yard. Close To Central Mississauga. Credit River, Erindale Park, Riverwood Park, Golden Square Centre, & Utm. Tenant Shares 40% Utilities Cost. (id:54662)
Right At Home Realty
2207 - 9 George Street N
Brampton, Ontario
Welcome to luxury condo living at 9 George St N, Unit 2207, in the heart of vibrant Downtown Brampton! This stunning 1+1 bedroom unit offers an open-concept design with gleaming laminate flooring throughout, a modern kitchen featuring granite countertops, a stylish backsplash, and stainless steel appliances. The spacious living and dining area seamlessly leads to a private balcony, where you can enjoy breathtaking city views. The den provides a versatile space, perfect for a home office or relaxation area. The primary bedroom boasts a large window that fills the space with natural light and offers stunning skyline views, especially at night.This executive condo is ideally located just steps from Brampton GO Station and public transit, ensuring effortless commuting. Enjoy the convenience of nearby shopping centers, Gage Park, Rose Theatre, and a variety of dining options. With easy access to schools, hospitals, libraries, and places of worship, this location offers the best of urban living. Residents also enjoy top-tier amenities, including an indoor pool, sauna, gym, party room, rooftop deck, BBQ, concierge service, and visitor parking.Experience the perfect blend of comfort, convenience, and luxuryyour new home awaits at 9 George St N! (id:54662)
Save Max Fortune Realty Inc.
206 - 101 Subway Crescent
Toronto, Ontario
Welcome To Amazing Two Bedroom and Two Bathroom Condo Unit on Kipling Subway Station. Carpet free Suite With Lovely South East Views Is Sure To Impress All. Perfect Split Layout For Optimal Privacy. Freshly Painted and very well maintained Unit. Each Bedroom offers private Bathroom and Walk in closet. Kitchen has a lot of cabinets, newer Fridge and Dishwashing machine. Amenities Include Concierge Security/Indoor Pool/Sauna/Gym/Party Room & Guest Suites. Ample Visitor Parking On Site. Maintenance covers all Utilities, Parking, Building insurance and Common Elements. Close to shopping and East Mall. Modern unit TTC. Subway and Go Transit at door step, which provides subway, GO Train, and MiWay bus services, ensuring seamless connectivity to downtown Toronto, Mississauga, and beyond.Easy access to major highways, including Highway 427 and Gardiner Expressway, perfect for commuters.Nearby grocery stores like Metro and Loblaws. Shopping options at Cloverdale Mall and Sherway Gardens. (id:54662)
Right At Home Realty
305 Goutouski Crescent
Milton, Ontario
Very good location. Corner Detached Home, Beautiful Spacious Clean Home Available For Lease In The High Community. Beautiful 4 Bedrooms, 2.5 Bath Rooms, Bright and Sunny Living Room and Large Kitchen combined with Breakfast, Family room, Living room. Enjoy A Modern Open Concept Layout With Access To The Backyard From The Dining Room-Great For Entertaining Family & Friends. Big Windows For Ample Amount Of Natural Sunlight. Upstairs You Have Your Very Own Washer/Dryer. Upper Tenant pays 70% of all utility bills. 2 Car Parking ( one inside the garage and one on the driveway ) (id:54662)
Bay Street Group Inc.
22 Harding Avenue
Toronto, Ontario
Stunning custom-built home with a striking stone and brick exterior and quality finishes throughout. Approximately 2,900 sq. ft. of total living space. Featuring spacious principal rooms with custom built-ins and a formal fireplace, high ceilings, and a modern eat-in kitchen that flows seamlessly into a cozy family room. The primary bedroom includes a walk-in closet and a spa-like 5-piece ensuite, with two additional generously sized bedrooms on the second floor and a convenient laundry room. The self-contained basement apartment with separate laundry offers excellent income potential or an ideal in-law suite. Smart technology features include smart locks, thermostat, and smoke alarms. Conveniently located near UP Express, Union Station, LRT access, and major highways (401/400/427). Professionally landscaped low-maintenance backyard. Expanded 3-car driveway with oversized single garage. Don't miss this opportunity to own a thoughtfully designed home with an unbeatable location and luxury finishes! (id:54662)
Royal LePage Signature Realty
36 Glenlake Avenue
Toronto, Ontario
Located in the vibrant and high demand High Park area, this detached 3-unit property is minutes away from High Park, Roncesvalles & the lake, boasting a walk score of 88 and a bike score of 87. With TTC, UP, GO & Lakeshore/Gardiner close by, this property offers convenient & accessible transportation. Steps away from trendy restaurants, excellent schools & amenities, this multi-unit property offers urban living at its best for both homeowners & tenants alike! Thoughtfully designed, this property is aesthetically pleasing & functionally optimal throughout. The upper-level boasts of a cozy 2bedroom multi-level unit with an open concept living space, private balcony & tons of natural light. The main-level unit features 2 generous sized bedrooms, a renovated kitchen, a tastefully design layout with walkout to a beautifully manicured backyard, open concept living space & natural light. The lower level unit features modern design, a large bedroom and big windows allowing for more natural light than a typical basement. Complete with a double car garage, this property offers great value for the live and rent buyer or the investor searching for high quality investment. Not to be missed! (id:54662)
Keller Williams Referred Urban Realty
608 - 3200 William Coltson Avenue
Oakville, Ontario
Don't miss out on this spacious & modern 2 bed, 2 bath unit at Upper West Side Condos built by Branthaven. This corner unit features a large & private, 170sq ft terrace with gorgeous views of Oakville! This unit also comes with 1 underground parking space & locker. The building amenities include: 24/7 Concierge, Fitness Centre, Pet Spa & Multiple Party Rooms with a Rooftop Terrace. Close proximity to Highways, Restaurants, Shopping, Hospital, Sheridan College & Amazing Schools. Internet Included in Condo Fees. (id:54662)
RE/MAX Escarpment Realty Inc.
512 Leatherleaf Drive
Mississauga, Ontario
Turn over a new leaf on Leatherleaf! This 4-bedroom, 3-bathroom semi-detached home is the perfect mix of comfort, style, and convenience. The upgraded kitchen has plenty of space to cook and gather, featuring stainless steel appliances and a gas range stove, flowing right into the open-concept living and dining areas. The living room fireplace adds a cozy touch perfect for relaxing after a long day and a walkout to the backyard. Upstairs, you'll find four good-sized bedrooms, including a primary suite with a walk-in closet and ensuite bathroom. One of the bedrooms has a built-in desk, making it a great spot for a home office or study space. The finished basement offers extra room for a rec area, home gym, or just additional storage. Step outside to a fully fenced backyard, ideal for pets, kids, or summer BBQs. And when it comes to location, you're set just minutes from Highways 403 and 401, GO stations, schools, and a park with a dog park. Everything is close by, whether you're commuting, running errands, or just enjoying the neighbourhood. This home has been meticulously maintained; with detailed crown moulding, concrete walkway and patio, upgraded furnace/AC and roof. Roof Approx. 2018, HWT 2021, AC 2022 (id:54662)
Royal LePage Supreme Realty
1601 - 155 Legion Road N
Toronto, Ontario
This stunning condo offers an exceptional living experience. With sleek, modern cabinetry and a stylish backsplash, the space strikes the perfect balance of charm and functionality. The open-concept layout allows natural light to fill every room. Beyond the unit, an incredible selection of amenities awaits, including an outdoor pool and spa, an indoor spa, a fully equipped gym, and soothing dry saunas in each changing room. The real highlight, however, is the stunning panoramic view that turns every sunrise and sunset into a breathtaking spectacle. This isn't just a home its a peaceful retreat above the city. Don't miss out on the chance to experience it firsthand. (id:54662)
Keller Williams Real Estate Associates
2375 Copperwood Drive
Oakville, Ontario
Gorgeous 3 Bedroom Mattamy Home In A Desirable Neighborhood of Oakville. Hardwood Floors Throughout, Kitchen With Granite Countertop, Stainless Steel Appliances, Breakfast Area Walkout to Landscaped Stone Garden. Direct Access Garage. Basement Finished. Close To Public & Separate Schools and shops and All other Amenities. (id:54662)
Living Realty Inc.
210 - 1230 Marlborough Court
Oakville, Ontario
Welcome to this rarely offered, beautifully designed 1771 sq. ft. condo, offering the perfect blend of luxury, comfort, and convenience. Located in a highly sought-after building, this spacious 3-bedroom, 2.5-bathroom home features an open, airy layout, with plenty of natural light streaming through large windows. There are 3 generously sized bedrooms and 2.5 bathrooms including a private ensuite in the primary bedroom. Maintenance fees include gas, water, cable, and unlimited internet. Amenities include a multi-purpose room that can be used for private functions, a library, and an exercise room. There is one underground parking space and a locker. With easy access to major highways, transit options, and the GO station, commuting is a breeze. Nearby parks, shopping centers, and schools ensure everything you need is a short distance away. This stunning condo offers an exceptional lifestyle, combining comfort, luxury, and ultimate convenience. Don't miss the opportunity to live in one of the most desirable locations in the area. (id:54662)
Century 21 Millennium Inc.
8 Baleberry Crescent
Toronto, Ontario
Attention builders, contractors & developers. All brick detached raised bungalow on a 43x120ft premium lot in the vibrant Royal York community. Spacious main floor with large eat in kitchen, 4 bedrooms and 4 pc bath. Seperate entrance to spacious basement with HUGE income potential boasting large windows and powder room. Beautiful tree lined backyard. Great space for relaxing and entertaining. The possibilities are many and for you to decide. Great Home, Great Neighbours! (id:54662)
RE/MAX Hallmark Realty Ltd.
Upper - 14 Albermarle Court
Brampton, Ontario
Unbelievable Opportunity To Rent This Fantastic Heart Lake Family Home. This 5 Level Backsplit Has An Amazing Renovated Kitchen That Will Make You The Envy Of All Your Friends. On The Upper Floor Are 3 Bedrooms And A 4 Pc Washroom. On The Main Floor Is A Separate Side Entrance, Family Room With A Wood Burning Fireplace, Office, Laundry And 3Pc Washroom. Upper Portion Only + 70% Utilities !!! With Beautiful Landscaping, A Great Deck For Entertaining And A Custom-Built Garden Shed For Storage. The Front Yard Is Tucked Near The End Of The Child-Safe Court, Steps From A Parkette Or A Small Walk To Loafers Lake. Call This Home! (id:54662)
Century 21 People's Choice Realty Inc.
99 Mercury Road
Toronto, Ontario
Enjoy breathtaking views of Ravine and Humber River from kitchen sink, Dining Room & Spacious Patio Deck! Completely Renovated turn-key home,. Open concept, Modern White kitchen with Granite counters, Stainless steel appliances, and lots of cabinetry. Entertain dinner guest while looking out your floor to ceiling dining room window with beautiful Ravine views. Fully renovated Basement in 2024 with rental potential. French double door level walkout from basement and a rough-in for kitchen. 4 good sized bedrooms on second floor with a renovated 4 piece bathroom. Hurry and do not miss this. Take advantage of Backing onto Humber River Trials. Walking Distance to Flagstaff Park and pool. Book a showing now! Do not miss out. There is no offer date!!! (id:54662)
RE/MAX Professionals Inc.
1809 - 30 Malta Avenue
Brampton, Ontario
Beautifully Laid Out, Spacious 2 Bedrooms Plus Huge Sunroom, 2 Full Washrooms, Ensuite Laundry with Ample Storage.....Condominium in The Heart of Brampton. Family Size Kitchen With Eat-In Area and Large Window. Beautiful City View. Huge Space... Don't Miss it...!!! Close To Malls, Park, Transit, Schools Etc. Close To Hwy 410, 401, 407, Minutes To Future LRT Line. Excellent Location. 24 Hrs Security with Concierge Service. Show Well + Very Well Maintained Building. This beautiful East Facing Unit on the 18th Floor Spans over 1200sqft. Large living space with Tons of Sunlight and a Very Functional Layout. This well kept unit with Brand New Flooring in Bedrooms and Recently Painted Comes with All-inclusive Condo fee Covering all Utilities. Show with Confidence.! (id:54662)
Homelife/miracle Realty Ltd
2 Putney Road
Caledon, Ontario
Step into luxury with this stunning 3 bedroom home located in prestigious Caledon East! Featuring soaring 10-ft ceilings on the main floor and an impressive 18-ft great room, complete with an elegant gas fireplace. The custom kitchen boasts granite countertops, built-in appliances, and a seamless blend of style and functionality. Enjoy breathtaking views as this home backs onto a serene ravine lot with a lush forest backdrop. The fully finished basement offers additional living space, while the stamped concrete rear patio is perfect for outdoor entertaining. Hunter Douglas automatic blinds are installed throughout for added convenience. Located near Caledon Trails and the upcoming Caledon East Community Centre, this home combines luxury living with a prime location!. No rental items, new roof 2023, fence 2021, sprinkler system, new washer 2024, hunter Douglas blinds installed 2022, just move in and enjoy! (id:54662)
RE/MAX Realty Services Inc.
733 Edwards Avenue
Milton, Ontario
Welcome to a wonderful home with terrific neighbors. New $30,000 Windows 2023, New $23,000 Swim Spa and new $8,000 Deck, New Furnace and A/C, 5 Year warranty on all new appliances, Double pane very quite kitchen sliding door. New Garage door 2022,Fresh Roof 2017. The neighbourhood is spectacular and the curb appeal with the excellent color palettes is sensational. This home is move in ready with a super nice entertainers yard including an oversized swim spa hot tub just off the huge BBQ deck. The big kitchen is ready for your friends and family and the interior is freshly painted and ultra clean. The property enjoys a fireplace, three car parking and a easy access interior garage man-door in the front foyer. BTW the kitchen is flooded with sun through the stellar sliding doors. The above ground pool refers to the back yard swim spa that includes a multiple occupant hot tub feature. A very nice property with all the amenities you would anticipate in a well appointed freehold property. **EXTRAS** The above-ground pool includes a backyard swim spa with a hot tub,new deck, paint & lighting. (id:54662)
Royal LePage Meadowtowne Realty
238 - 2501 Saw Whet Boulevard
Oakville, Ontario
Welcome to your dream brand new 1 + Den condo apartment! This spacious unit features a bright and airy layout, perfect for modern living. The den offers versatile space for a home office or small room. Enjoy cooking in the well-appointed kitchen, complete with contemporary appliances and ample storage. With the convenience of Gym, Co working space, internet, one parking spot and a dedicated locker, you will have everything you need right at your fingertips. Don't miss this opportunity to live in comfort and style! (id:54662)
Right At Home Realty
5821 Rainberry Drive
Mississauga, Ontario
Exquisite and Elegant Executive Townhouse, Recently Upgraded to Perfection! This home boasts stunning hardwood floors on the main level and a renovated open-concept kitchen with quartz countertops, an undermount sink, and a bright breakfast area. A convenient first-floor laundry room with direct backyard access adds to the home's functionality. Every bathroom has been upgraded with stylish vanities and modern toilets. Freshly painted throughout and featuring new light fixtures, this home is both stylish and contemporary. Over $65,000 has been invested in professional landscaping, transforming the outdoor space.The professionally finished basement offers a spacious 4th bedroom, a 3-piece bath, and a cold room for extra storage. The garage features epoxy flooring, insulated walls, fresh paint, and additional storage space. Custom French doors lead into the welcoming lobby, creating a grand entrance.Enjoy the added convenience of easy access to the double garage from the lane and walk to the nearby plaza. Close to all amenities, including the 403, 401, and Erin Mills Town Centre, this home offers both comfort and accessibility. **EXTRAS** Existing S/S fridge, S/S stove(brand new2025) S/S B/I dishwasher, front load washer&dryer (brand new2025) (id:54662)
Royal LePage Realty Plus
85 Resolution Drive
Brampton, Ontario
Turnkey Quick Service Restaurant (QSR) available for rebranding into a different concept, cuisine, or franchise pending approval. Modern store in a busy plaza with tons of AAA anchor tenants and over 100 parking spots. Located in Brampton at Rutherford and Steeles, just off of Highway 410. Great buildout with a 1,265 Sq Ft layout that is easy to operate with seating for 16. Approval required and full training provided by head office with royalties of 6% + 2%. Please do not go direct or speak to staff. **EXTRAS** Very attractive lease rate of $5,692 Gross Rent including TMI with 5 + 5 + 5 years remaining. Solid sales and income for operator. Long 10-foot commercial hood, lots of prep area, and 1 walk-in fridge. (id:54662)
Royal LePage Signature Realty
405 - 30 Samuel Wood Way
Toronto, Ontario
Welcome to The Kip District 2 Condos! This bright, open-concept unit features 1 bedroom, a sleek bathroom, and a spacious living area with premium finishes, stainless steel appliances, and vinyl flooring. The stylish kitchen boasts a functional layout perfect for dining or entertaining, while the private balcony offers a tranquil outdoor retreat. Ideally located steps from the Kipling Subway and Go Stations, HWY 427 and the Gardiner, as well as shopping and dining for easy accessibility. Experience luxury modern living with premium resort-style amenities for the ultimate condo lifestyle! **EXTRAS** Amenities include 24-Hour Concierge, Gym, Fitness Centre, Loungers and Party Rooms, Guest Suites,and Rooftop Terrace with BBQs and a stunning panoramic view of the city and waterfront. (id:54662)
Royal LePage Real Estate Services Ltd.
60 North Riverdale Drive
Caledon, Ontario
Welcome to this stunning & newly built home in the quiet & friendly neighbourhood in Caledon. Prepare to be enchanted as you step through the 8' mahogany door into this exquisite custom-built home, perfect for hosting family and friends. Bright & spacious with large windows throughout, top-quality white oak flooring adds elegance to the main and upper floors. The modern kitchen features a large quartz countertop, island with sitting area, and marble backsplash complementing custom cabinetry and panel fridge. Upstairs, 4 spacious bedrooms and 3 washrooms provide comfort. The primary bedroom boasts a large custom walk-in closet, ample windows, and a primary bathroom with a double shower and jacuzzi tub. The bright finished basement offers 2 additional bedrooms and a bathroom, with a walkout to the backyard for outdoor enjoyment. Welcome home! (id:54662)
Exp Realty
2174 Postmaster Drive
Oakville, Ontario
Discover your dream home in the vibrant heart of Oakville's, Westoak Trails neighbourhood. This sleek and modern, new build by Branthaven, offers 3 storeys of luxury and with an open concept layout, and $100,000 in upgrades. This end-unit townhome is perfect for young professionals and families alike, with a ground floor family room, and den space, as well as a huge main floor living room. You'll enjoy 9-foot ceilings and hardwood flooring throughout, a chef's kitchen with elegant granite countertops, plus a large island with storage beneath, high-end appliances, and a pantry/laundry room just off this area. Walkout from the kitchen to relax on the spacious balcony, perfect for enjoying this summer. Cozy up in the living room with its stunning glass ember, electric fireplace, and floor to ceiling windows. Head up to the top floor to find 3 generously sized bedrooms; the double door entry into your primary, featuring a walk-in closet with spa-like ensuite privileges too. Plus 2 more well appointed bedrooms and an additional 4 piece bathroom, perfect for new or growing families. This home is situated close to top schools, all needed amenities, hospital, public transit, with easy highway access. This is a prime location for those seeking luxury and convenience in their daily lives. (id:54662)
RE/MAX Escarpment Realty Inc.
1705 - 4655 Metcalfe Avenue
Mississauga, Ontario
Absolutely Spectacular 2+1 Bed 2 Bath in Highly Demanded Erin Square By Pemberton Group! This Gorgeous Unit Boasts Modern Finishes, a Large Open-Concept Kitchen w/Island and Stainless Steel Appliances, Large Bedrooms, Great Bathrooms, and a Fantastic East Facing View. Steps to Erin Mills Town Centre, Credit Valley Hospital, All Amenities, and Quick Access to the Highway. Parking and Locker Included. It's More Than Just A Condo It's A Lifestyle. (id:54662)
Royal LePage Signature Realty
903 - 1195 The Queens Way
Toronto, Ontario
Contemporary urban luxury at The Tailor! Unveiling a dazzling, sunlit 2 bedroom haven on the exclusive 9th floor of 1195 The Queensway, this brand-new condo defines sophistication and comfort in Toronto's prime locale. From a state-of-the-art fitness center to a chic rooftop terrace and a glamorous party room, every detail is meticulously designed to enrich your lifestyle. Revel in entertaining or stay active. The Tailor is your personal haven. Effortless commuting is guaranteed, with seamless access to major highways and public transportation. Located Close to Gardiner Expressway, 427 And Short Drive To Downtown. Walking Distance To TTC, Shopping, Schools, Parks and Restaurants! **EXTRAS** Brand New Stainless Steel Appliances: Fridge, Stove, B/I Microwave, B/I Dishwasher, Washer & Dryer. All Electric Light Fixtures, Locker. (id:54662)
Exp Realty
92 Thirty Sixth Street
Toronto, Ontario
This renovated, turnkey, detached, 2-storey, 3 bed, 2 bath is ready for you to move in! A perfect blend of Long Branch historical charm & modern elegance with a prime location and a ton of upgrades throughout. Ideally located within easy walking distance of Lake Ontario (5 mins), Long Branch Go (8 minutes), TTC (one block) and the vibrant amenities along Lake Shore Blvd W (including groceries, restaurants, coffee shops, pharmacies and LBCO all within a 3 minute walk), this home boasts an open-concept main floor with a combination living room, dining area, full bathroom, and modern kitchen (recently renovated including a new dishwasher in 2022) with large windows bringing in lots of natural light. The versatile main floor bedroom can easily be a spacious home office and/or sitting room, with 2 bedrooms located on the 2nd floor. The fully renovated basement (2022) boasts a laundry room with new appliances, 3 piece bathroom, built-in storage unit, new insulation, and millwork throughout. Key additional renovations highlighted for peace of mind include: new gas boiler; new plumbing/main sewer line; basement waterproofing; front and side landscaping; all fences; and new garage and roll-up garage door onto parking pad. Garden Suite potential! This property qualifies for a maximum allowable size (1,291sqf) 2-storey garden suite under Toronto's garden suite/laneway home program, giving you additional living space (home office) or income potential. The large fully fenced-in backyard is perfect for kids to play and to create your own garden/outdoor oasis. This family and pet friendly walkable neighborhood offers easy access to the lake, nearby schools, community centers, cafes, restaurants, bike and walking trails and a short drive to Sherway Gardens shopping mall. Commuters will appreciate the proximity to TTC transit and the Go Train station, with quick access to major highways (QEW, Gardiner, 427). Don't miss out on this urban gem! (id:54662)
Keller Williams Advantage Realty
18 - 7910 Hurontario Street
Brampton, Ontario
Prime Space, Great For Investors. Lease in place. Property for sale, not business. (id:54662)
Real City Realty Inc.
405 - 1 Hurontario Street
Mississauga, Ontario
Discover The Perfect Blend Of Style And Convenience In This Stunning 2-Bedroom, 2-Bathroom Condo Located In The Highly Desirable Port Credit Area! Step Into A Bright And Spacious Open-Concept Living And Dining Space, Complete With Floor-To-Ceiling Windows And A Walkout To A Private Balcony Where You Can Enjoy Sunny East-Facing Views Of The Cityscape. The Grand Foyer Offers Ample Space For Seamless Comings And Goings, Complemented By A Double Closet For All Your Storage Needs. The Primary Bedroom Is A True Retreat, Featuring A 3-Piece Ensuite Bath And A Walk-In Closet! The Unit Also Includes A Second Full Bathroom And Convenient In-Unit Laundry. The Building Boasts Fantastic Amenities, Including A Concierge, Exercise Room, Party Room, Rooftop Garden, And Many More! Dont Miss The Chance To Call This Beautiful Condo Your Home! **EXTRAS** Walking Distance To Port Credit. Close To Schools, Parks, Shops, Restaurants, Library, Go Station, And Groceries! See It First Before It Is Gone! (id:54662)
Royal LePage Signature Realty
3456 Rebecca Street
Oakville, Ontario
**SUNNY & BRIGHT**This stunning executive home has been thoughtfully upgraded with a focus on modern elegance and fresh design. Spanning over 4,500 sq. ft.,(Include Basement) it offers a peaceful backyard green oasis and a brand-new, welcoming entrance door. Inside, the family room features a large, new fireplace, a custom accent wall, and built-in cabinetry, while the kitchen dazzles with a waterfall countertop, sleek handle-less cabinets, built-in appliances, and striking 24x48 tiles. The main floor boasts an open-to-above foyer, a private office, and an upgraded laundry room with a feature wall. Upstairs, the primary suite impresses with a custom accent wall, barn door, walk-in closet, and a luxurious ensuite with a frameless glass shower and soaking tub. New hardwood flooring covers the second floor, complemented by upgraded vanities and flooring in all washrooms. The finished basement adds a recreation area, entertainment room, bar, and a4-piece washroom. Ideally located near the lake, marina, parks, and local amenities, this home perfectly balances luxury and convenience **EXTRAS** 5 Min Drive To Lake (id:54662)
RE/MAX Gold Realty Inc.
Bsmt - 3844 Manatee Way
Mississauga, Ontario
Brand new Cozy Spacious One Bedroom Apartment with separate entrance in Great Churchill Meadows Neighborhood!!! Own laundry. Private side entrance and 1 car driveway parking. Luxury Vinyl Plank flooring throughout. Furniture optional. Tenant share 1/3 Hydro Commuters will appreciate its quick access to the 407/403/401 highways and transit options. Close to school, shopping park, community Centre an all amenities. Private side entrance and 1 car driveway parking. Luxury Vinyl Plank flooring throughout. Furniture optional. Tenant share 1/3 Hydro,GAS. (id:54662)
Homelife Landmark Realty Inc.
217 - 58 Sky Harbour Drive
Brampton, Ontario
This charming, Spacious, Bright & Cozy 1-bedroom 1 bathroom, In-Suite Laundry condo is Conveniently located, Minutes to All Amenities - Schools, shopping centers, Parks, Restaurant, Bank, HWY 407/401, Modern concept unit with Open balcony, Laminate flooring, Quartz counter top, stainless steel appliances and much more. Enjoy the excellent connectivity of public transit. A High-end Location of South west Brampton, Border of Brampton and Mississauga. (id:54662)
Ipro Realty Ltd.
Ipro Realty Ltd
