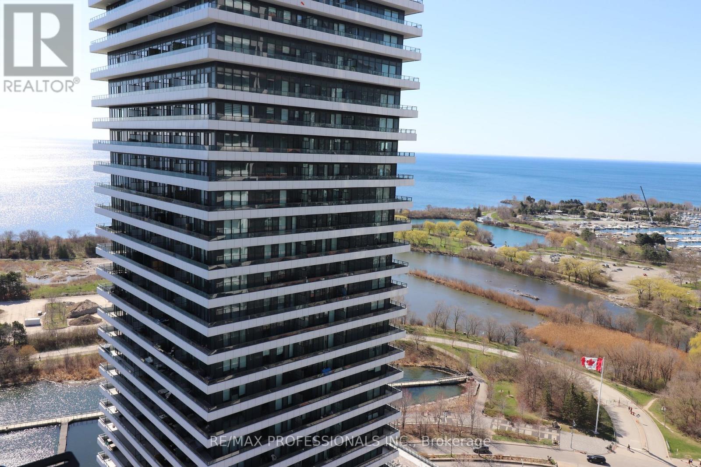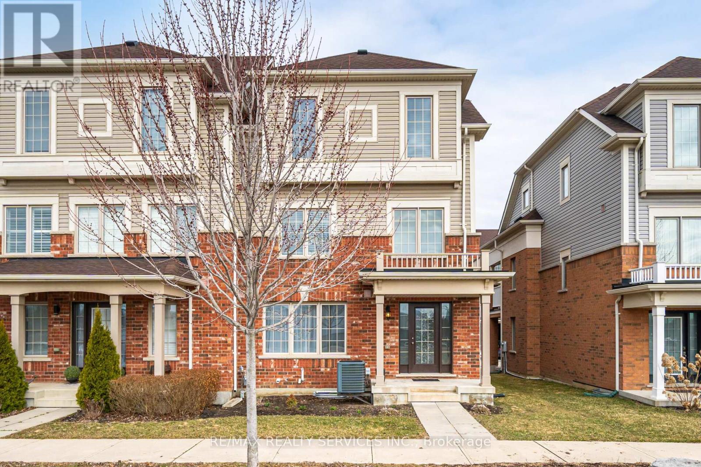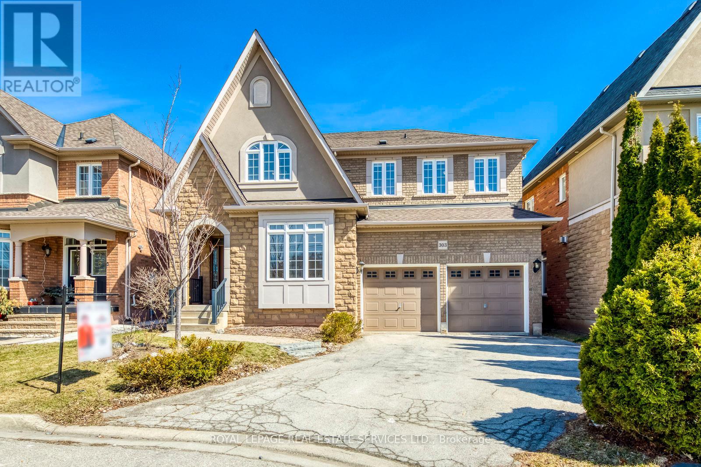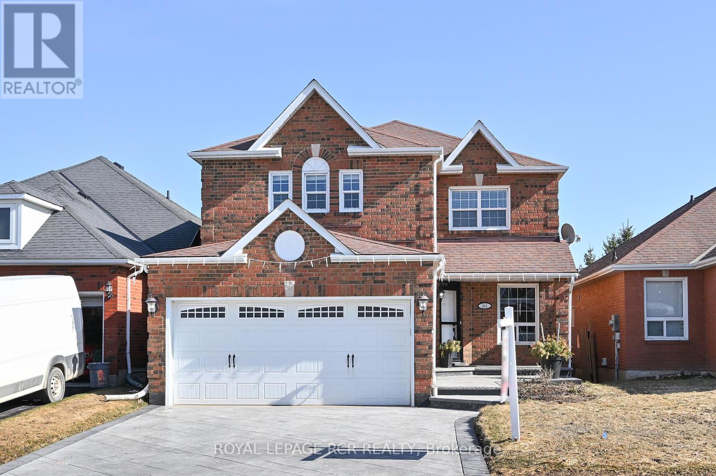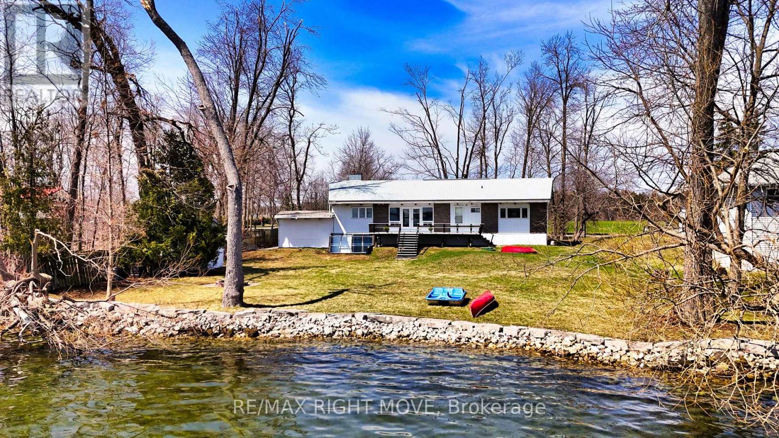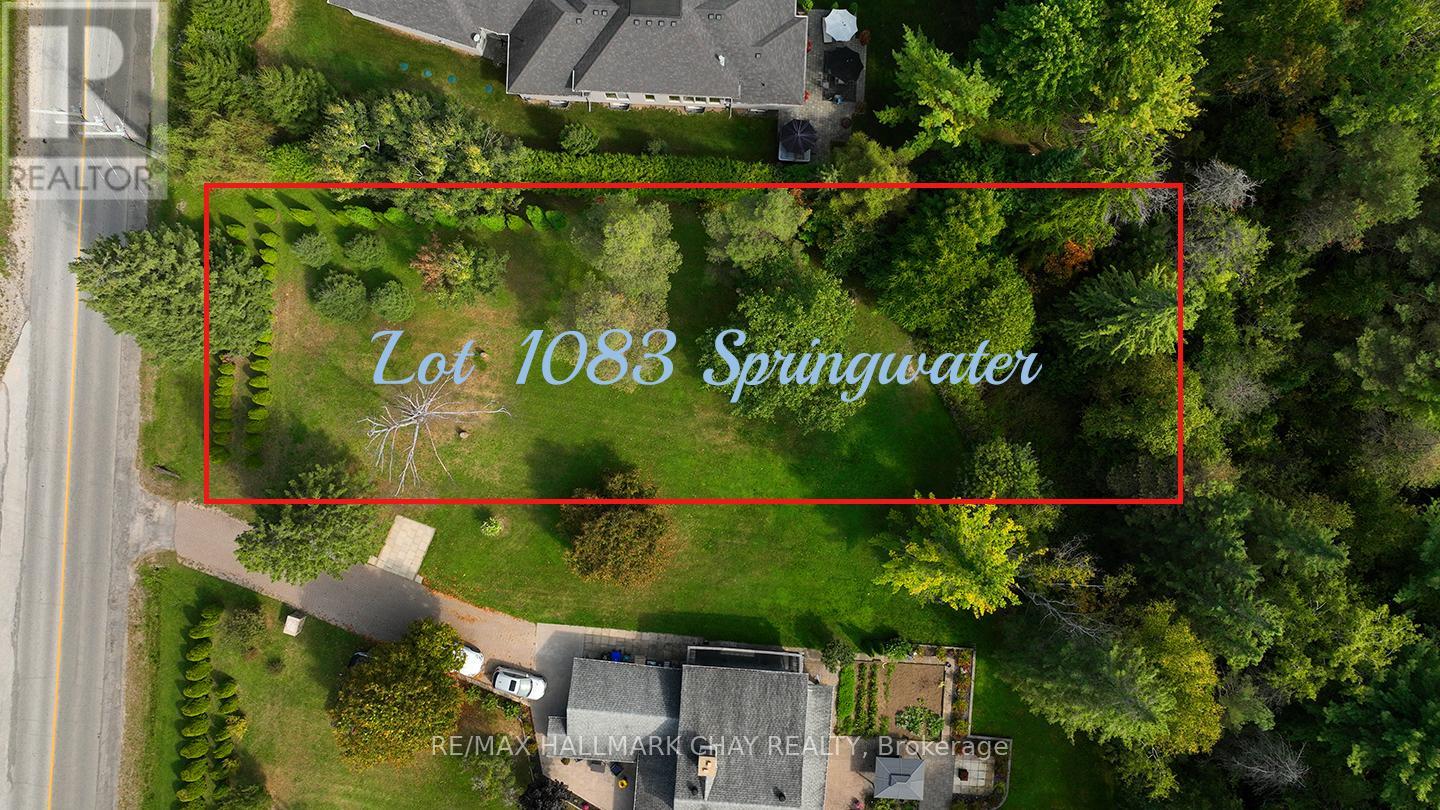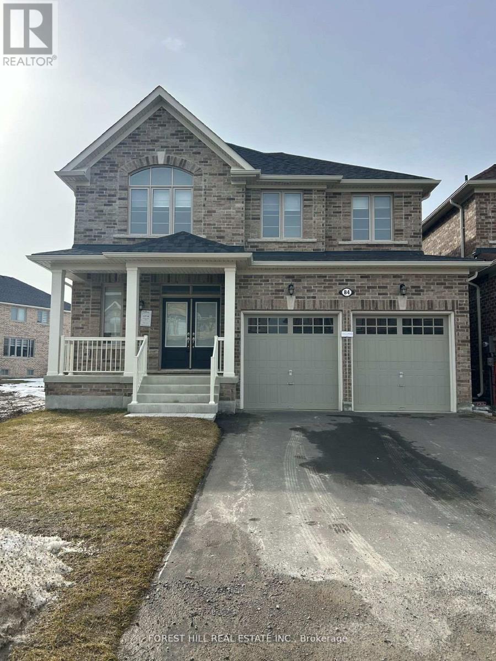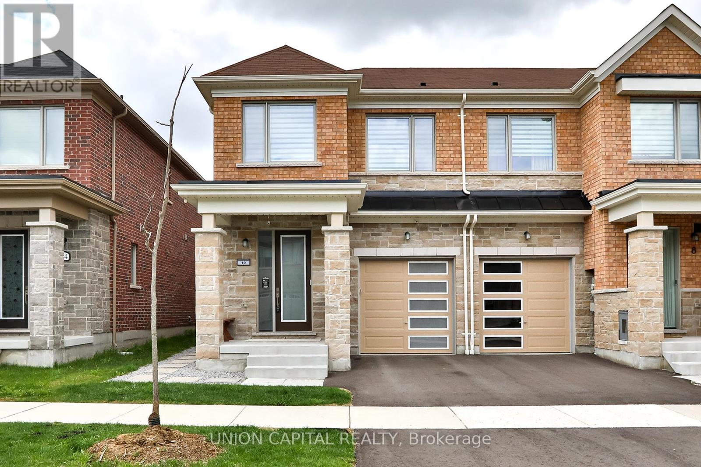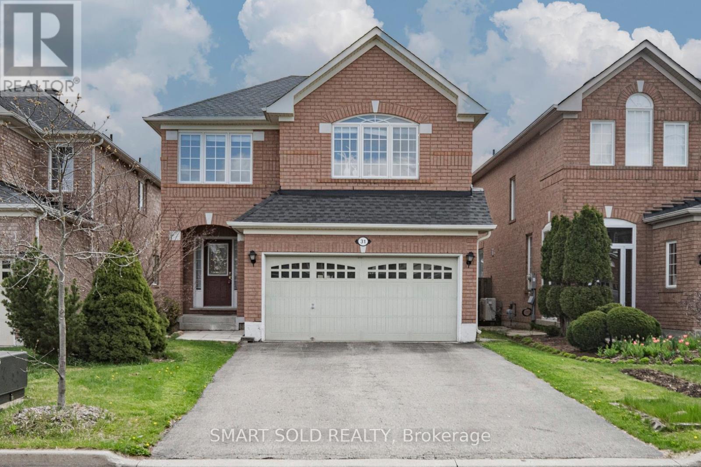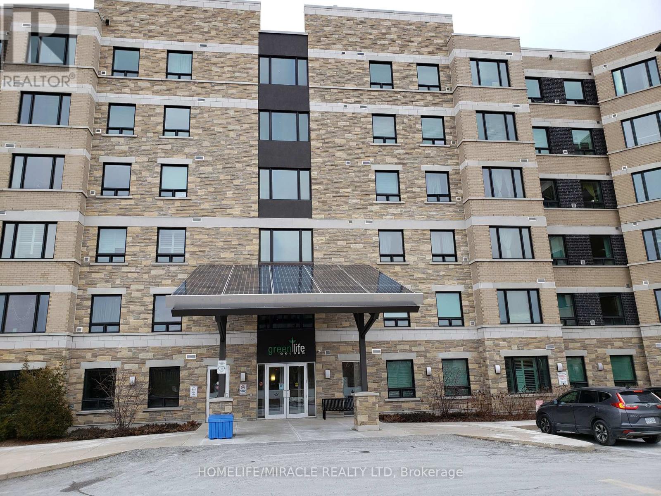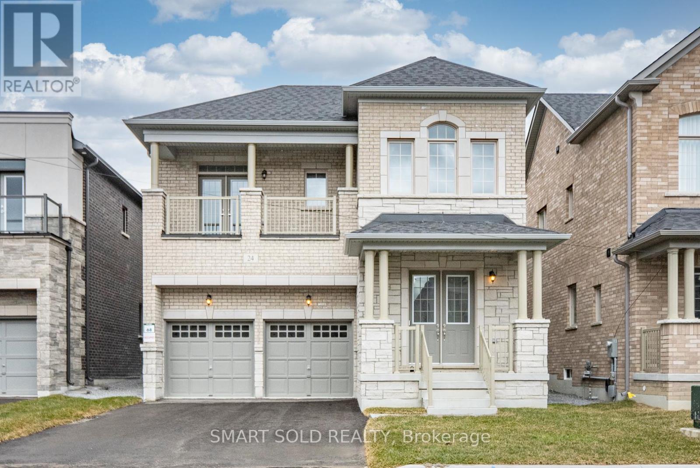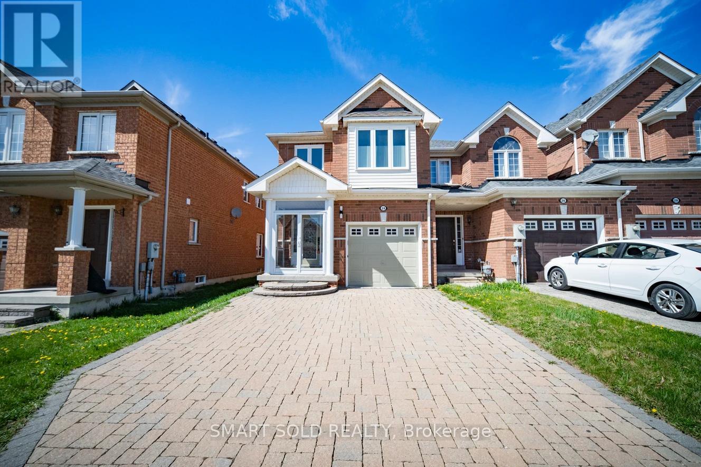2801 - 223 Webb Drive
Mississauga, Ontario
Beautiful maintained Bright & Spacious One Bedroom + Den + 2 Washrooms with 9-foot ceiling and laminated floor. Located In The Heart Of Mississauga. Walking distance To Celebration Square, Library , YMCA, Sheridan College, Square One Shopping Centre, Cineplex, Minutes away From The401, 403, Qew, Go Train and coming soon LRT. One Parking Space. This Unit Features An Excellent Sized Bedroom and Large Kitchen and Island with granite countertop. International students are welcomed. (id:59911)
Century 21 Best Sellers Ltd.
1505 - 115 Hillcrest Avenue
Mississauga, Ontario
Beautiful maintained Bright & Spacious Two Bedroom + Solarium + 1 Washrooms in The Heart of Mississauga, Features An Open Concept Kitchen, Dining and Living area. Laminated floor. Located steps from Cooksville Go-Train Station, and coming soon LRT. Close To Schools, Grocery Stores, Hospital, Celebration Square, Library , YMCA, Sheridan College, Square One Shopping Centre, Cineplex, Minutes away From The 401, 403, Qew. One Parking Space. This Unit Features Large Master Bedroom, Good Size Second Bedroom and Spacious Solarium That Can Be Used As An Office. (id:59911)
Century 21 Best Sellers Ltd.
2601 - 33 Shore Breeze Drive
Toronto, Ontario
Perfectly designed one bedroom condo with spectacular lake and yacht harbour views located in Humber Bay. Easy access to Humber Bay parks, the waterfront, transit, neighbourhood shopping, restaurants with a short commute to the city core. This beautfully constructed building includes a gym, outdoor pool, deck, 24hour concierge, games room and more. (id:59911)
RE/MAX Professionals Inc.
30 Derrydown Road
Toronto, Ontario
Welcome To This Beautiful Home In A Family-Friendly Toronto Neighbourhood! This Move-In Ready Property Features A Spacious, Fully Renovated Main Floor With A Stunning, Newly Upgraded Kitchen. Freshly Painted And Finished With High-Quality Materials, Including Top Of The Line 6mm Water-Resistant Laminate Flooring, New Baseboards, And Brand New Appliances Throughout The Main Floor. Electrical Panel Has Been Upgraded To 100 Amps. Enjoy A Freshly Paved Expanded Driveway To Accommodate Three Car Parking. Featuring A Separate Side Entrance And A Walkout Basement, Already Laid Out And Framed For Potential Self Contained Apartment. Conveniently Located Within Walking Distance To Three Supermarkets, TTC Transit, Finch West Subway Station, And Excellent Schools! Parks, A Community Centre With An Outdoor Pool, And An Indoor Ice Skating Rink Are Also Nearby. Easy Access To Major Highways Completes This Fantastic Offering! (id:59911)
RE/MAX Hallmark First Group Realty Ltd.
22 Mcdevitt Lane
Caledon, Ontario
A Great Opportunity to Own an Executive Freehold ENDUNIT Townhouse Situated in Caledon East's Family Friendly Pathway Community - Move In Ready! This Bright Well Maintained Home offers a Functional Open Concept Floor Plan with 9 ft ceilings and Boasts approx 1949 Sq Ft of Luxury Living Space. Features include an Upgraded Gourmet Kitchen with Stainless Steel Appliances, Granite Countertops, Centre Island, Breakfast Bar and a bonus Wall of Pantry Cupboards for Additional Storage Space. The Oversized Great Room is perfect for entertaining and allows for a Formal Dining Space with a Walkout to a Covered Balcony (22 ft X 10 ft). Hardwood Floors can be found on the Main Living area. The two(2) Car Garage offers home entry plus 2 Car Parking in the driveway. An Oak Staircase leads to the Upper Level featuring 3 Ample Sized Bedrooms - Primary with Ensuite (Sep Shower and Tub) and a Convenient Upper Floor Laundry. An Added Bonus is the Main Floor Family Room that could easily be Repurposed as a 4th Bedroom, Home office or Gym. Additional Storage can be found in the basement Level. Neutral Decor and Good Curb Appeal in a Great Accessible Location. Enjoy some of the Extensive amenities -only minutes away including the Caledon East Community Complex offering a Fitness Centre, Pool and Arena as well as Easy Access to Soccer and Baseball Fields and the Caledon Biking and Walking Trail System - Schools and Shopping nearby too! Show with Confidence! (id:59911)
RE/MAX Realty Services Inc.
303 Burloak Drive
Oakville, Ontario
Location, Location, Location! Welcome to this spacious 4-bedroom home with over 2800+ sf in the highly desirable Lakeshore Woods community just a short walk to the lake, parks, and scenic trails. Enjoy beautifully landscaped front and backyards, perfect for outdoor entertaining and family time.Step inside to a bright, open-concept layout featuring brand new hardwood flooring on the main level, fresh neutral paint, and modern pot lights throughout. The gourmet kitchen is a chefs delight with granite countertops, a large centre island, walk-in pantry, and stainless steel appliances.Upstairs, you'll find a generously sized master suite complete with a luxury spa-inspired ensuite, featuring granite counters and a marble backsplash. All bedrooms are spacious with hardwood flooring throughout.The open-concept basement offers high ceilings and a versatile layout ideal for creating a central entertainment hub or a potential basement apartment with its own private space and separate entrance from garage. Additional upgrades include a brand new furnace, offering peace of mind and energy efficiency.Move-in ready and perfectly located this home combines comfort, style, and exceptional potential! (id:59911)
Royal LePage Real Estate Services Ltd.
105 - 21 Park Street E
Mississauga, Ontario
Extremely RARE offering. This spectacular ground-floor corner unit features 2 full bedrooms and 2 full bathrooms. Entertain your guests in style on your private 210 sq. ft. patio, large enough to fit a BBQ (included) dining table and abundant seating. One of the few units to feature 11' ceiling heights throughout!! $$$$$ spent on builder upgrades including a 7' island with waterfall edge, quartz counters, quartz backsplash, integrated Italian appliances, under-mount sink, smooth ceilings and smart home tech that can be remotely controlled. Amenities galore with a 24-hour concierge, fitness centre, yoga studio, private dining room, movie screening room, game room, guest suite, business centre and co-working room, outdoor BBQs, car wash stall, bicycle parking, keyless entry, digital lock, wall pad, Rogers Fibre Optics Internet service included in condo fees. Only 20 minutes to downtown TO via the GO train (which is a 4-minute walk away). Steps to Lake Ontario, trendy Port Credit Village shops and restaurants, and multiple parks. (id:59911)
Keller Williams Real Estate Associates
244 Howard Crescent
Orangeville, Ontario
Welcome to 244 Howard Crescent, an all-brick home featuring 4 bedrooms and 3 bathrooms, nestled in one of Orangeville's most sought-after family neighborhoods. Enjoy the tranquility of backing onto a park with no rear neighbors, providing a peaceful retreat right at your doorstep. Just a short stroll to Island Lake Primary School and the hospital, and only a minute away from Highways #9 and #10, this location is a commuter's dream. Step inside to discover a spacious main floor, complete with a welcoming family room that boasts a cozy gas fireplace, perfect for relaxing evenings. The large eat-in kitchen offers a delightful walkout to the deck, ideal for outdoor entertaining. Upstairs, you'll find generously sized bedrooms, including a primary suite with a 4-piece ensuite. The expansive finished recreation room is perfect for family gatherings and entertainment. Plus, the convenience of a double car garage adds to the home's appeal. Don't miss the opportunity to make this gem your own! (id:59911)
Royal LePage Rcr Realty
56 Oakley Court
Ancaster, Ontario
OPEN HOUSE SAT MAY 10TH FROM 2-4PM! Supreme location in highly desired neighborhood! Welcome home to this dazzling brick bungalow, impressively maintained and renovated with premium workmanship and materials. Amazing attention to detail and elegance shows throughout. The home is complete with mature landscaping, fully fenced yard and sparkling inground, heated, saltwater pool plus all of the luxuries of a backyard oasis like outside kitchen and lots of lounging space – perfect for stay-cay delights. Enjoy the main level features of open concept living, dream gourmet kitchen with all of the custom “I-wants” like Thermador appliances, Caesarstone central island, pot filler spigot, walk-in pantry and more. A beautiful Valor fireplace accents the living-dining area complete with huge windows. The serene primary bedroom boasts 4-pc ensuite bath and huge walk-in closet. 3-pc main bath completes this level. Lower 2-bedroom in-law suite with separate entrance from foyer will please your intergenerational family needs, or could provide income potential short-term rental opportunities. (Present owner has prior rented for $300/night and $2200 per month.) A Valor gas fireplace graces this space as well to add to the character of the home. For those wanting a dog-run, see the excellent potential on the side of the home @ 10 ft wide by 30 ft long. Just add another gate and pet-run is complete! Recent updates include: pool salt generator, pool filter ('20-'24) all exterior doors, flooring main- engineered hardwood, porcelain tile ( all '23); eaves ('22) 2 main level bedrooms converted to large Primary with ensuite bath/walk-in closet, pool shed roof shingles & trim replaced, furnace & AC replaced, Exterior stucco, brick painted, new windows (all'19) and more! Homes like this don’t come around often – book your private showing today and experience the lifestyle 56 Oakley Court has to offer. Ask for a Features List Brochure available on request. (id:59911)
RE/MAX Escarpment Realty Inc.
50 Prudhoe Terrace
Barrie, Ontario
Come & Check Out This Very Well Maintained Fully Detached Luxurious Home. Open Concept Layout On The Main Floor With Combined Living & Dining Room. Brand New Hardwood On The Main Floor. Upgraded Kitchen Is Equipped With Quartz Countertop, S/S Appliances & Breakfast Area With W/O To Yard. Second Floor Offers 3 Good Size Bedrooms. Master Bedroom With Ensuite Bath & Walk-in Closet. Separate Entrance To Unfinished Basement. Natural Gas Line To The Backyard (id:59911)
RE/MAX Gold Realty Inc.
1971 Woods Bay Road
Severn, Ontario
Act now to own this well-built mid-20th century ranch bungalow on the west shore of Lake Couchiching, north of Orillia, in the heart of the Trent-Severn Waterway. There is 98 ft. frontage on the lake, an armored stone retaining wall and child-friendly, sandy, shallow water. Being situated adjacent to a municipal road allowance, there is additional privacy from neighbours as well as access to the Soules Road boat launch for small watercraft. Inside and out, this house has style! The exterior is aluminum siding and custom granite stonework. The interior is designed with a spacious foyer with 12 ft. vaulted ceiling, split-entry custom maple staircase and an inside entry from the 15ft. x 25ft. attached garage. The main floor open concept has vaulted, beamed ceilings in most principal rooms and two walkouts to a lakeside deck measuring 30ft. x 10ft. The kitchen includes white cabinetry, a breakfast nook, extra storage and just off the kitchen, the main floor laundry room has access to a deck with clothes line. The main 5pc. bathroom has vintage fixtures & a walkout to the lakeside, so one can access the facilities, if wet from swimming. The spacious primary bedroom includes a wall-to-wall closet. There is a full basement with good potential. During the ice storm in March 2025, a prolonged power outage caused the sump pump to overflow and the basement had a flood. The damage was cleaned up and the affected areas were remediated. This is an estate sale being sold by non-occupying estate trustees. The property is being sold 'AS IS' without any warranties or representations. Offers considered anytime. (id:59911)
RE/MAX Right Move
1083 Carson Road
Springwater, Ontario
Dreaming of building your home surrounded by nature? Builders, Investors and Families Look no further! This spacious 80ft x 250ft lot in rural Springwater is waiting for you to bring your dream home to life. With crown land in the back and located next to the prestigious Carson Ridge Estates, the possibilities are endless. This lot goes back to the fence line, pass the stream. Municipal water and Hydro connection is available along the road, septic and a new entrance is approved for the lot. Conveniently located just minutes from Barrie, you'll have easy access to commuter routes hwy 26 and hwy 400 leading to both cottage country and the GTA, Barrie - services, hospital, amenities, shopping, entertainment. Explore the vibrant amenities of Barrie while enjoying the tranquility of living in Springwater where adventure awaits in every season. This prime residential lot boasts over 20,000 square feet = 0.46 acres, offering plenty of space to create your oasis. From lakeside fun to worldclass golf courses and picturesque hiking trails, Simcoe County has it all just a short drive away. Don't miss out on this opportunity to live the life you've always imagined! See Video for birds eye view (id:59911)
RE/MAX Hallmark Chay Realty
10 Donnan Drive W
New Tecumseth, Ontario
Stunning 4 Bed, 4 Bath Home Loaded with Upgrades & HEATED SWIMMING POOL !! Step into modern comfort and timeless elegance in this beautifully maintained property, featuring approximately 2,800 sqft of luxurious living space. 4 spacious bedrooms, 4 stylish baths. Upgraded hardwood and ceramic floors Crown moldings and coffered ceilings Pot lights throughout Custom zebra blinds Open-concept kitchen, perfect for entertaining Quartz countertops and large island Stainless steel appliances Huge patio door leading to a massive 17' x 27' deck, In-ground saltwater pool, ideal for summer fun Primary suit Oversized closet Luxurious 4-piece Ensuite Additional Bedrooms: Generously sized, perfect for family and guests Oversized lot (38.06 x 115.81 ft) in a family-friendly neighborhood, offering both space and privacy, 4-car driveway, no sidewalk, Minutes from Tottenham Village, enjoy easy access to shopping, dining,and everyday essentials. This home is a must-see! Ready to move in (id:59911)
Century 21 Paramount Realty Inc.
84 Big Canoe Drive
Georgina, Ontario
Welcome to the prestigious 'Trilogy In Sutton' development, just minutes from Lake Simcoe. This stunning, never-lived-in home boasts just under 2,500 square feet of elegant living space on a premium 40-foot lot, perfect for those seeking luxury and comfort in a serene neighborhood. This home is brimming with upgrades, with over $45K invested in builder enhancements such as quartz countertops, upgraded faucets, undermount sinks and professional custom blinds throughout. Step into sophistication through the grand 8-foot double glass door entry, leading to a main level that features 9-foot smooth ceilings and exquisite oak hardwood flooring throughout. The centerpiece kitchen is a culinary masterpiece, showcasing quartz countertops, a spacious center island, a cozy gas fireplace, and a large breakfast area. Designed for functionality and style, the kitchen includes a practical servery that connects seamlessly to the dining room. Outfitted with brand-new stainless steel Samsung appliances, valued at nearly $7,000, this kitchen is a dream for any home chef. The second floor offers a thoughtfully designed layout with hardwood in the hallway, a brand-new top-of-the-line washer and dryer set worth $4,000, and a luxurious primary bedroom. The primary suite features tray ceilings, a lavish 5-piece ensuite with premium finishes, and a spacious walk-in closet, creating the perfect private retreat. In addition to the primary suite, the home includes a 4-piece washroom on the second floor, a 3-piece washroom on the main floor, and a rough-in for a bathroom in the basement. Close to all amenities including Lake, downtown Sutton, Elementary & High Schools, Arena & Curling Rink. (id:59911)
Forest Hill Real Estate Inc.
10 Flower Garden Trail
Whitchurch-Stouffville, Ontario
Welcome to this exceptional end-unit townhome in Stouffvilles sought-after Trailways community. Built in June 2023 and still under Tarion Warranty, this meticulously upgraded home offers the perfect blend of luxury, functionality, and modern technology. Featuring a bright open-concept layout with 9 smooth ceilings, hardwood flooring on the main level, and premium 8 wide plank flooring upstairs, this home is flooded with natural light from oversized windows and over 20 dimmable, multi-temperature pot lights. The chef-inspired kitchen boasts granite countertops, upgraded cabinetry, herringbone backsplash, stainless steel appliances, premium exhaust, water filtration system, and a large island with breakfast bar. The fully fenced backyard is ideal for entertaining, with professional stone interlock, an 8x7storage shed, and no rear neighbours for added privacy. Zebra blinds throughout offer both style and function. Upstairs, the spacious primary suite includes a walk-in closet and a luxurious 4-piece ensuite with frameless glass shower. Two additional bedrooms, a second full bath, and upper-level laundry complete the floor. Enjoy full smart-home integration with a smart thermostat, Chamberlain garage door opener, keyless entry, smart doorbell camera, and five HD security cameras. Six strategically placedCat6 Ethernet ports provide seamless connectivity, ideal for remote work and streaming. Central vacuum rough-in and an air circulator system add comfort and future flexibility. Located just five minutes from the Stouffville GO Station and close to Highways 404 & 407, this home is perfect for commuters. Families will love the nearby Rouge River trails, parks, splashpads, future elementary school, and proximity to top-rated schools, shopping, and dining. A rare opportunity to own one of Trailways finest homes move-in ready and loaded with premium features throughout. (id:59911)
Union Capital Realty
40 Sir Gawaine Place
Markham, Ontario
Welcome to this beautifully updated 4-bedroom, 3-bathroom home in highly desirable Markham Village. With over 2,500 sq ft of finished living space, this property is perfect for growing families. Located on a quiet, tree-lined street close to top-rated schools, parks, and amenities. The home features a custom kitchen, newer roof (2023), garage door (2023), and many updated windows, ensuring move-in ready convenience. Enjoy a large, mature lot with a spacious private driveway and a fully insulated double-car garage. A rare combination of space, updates, and location this home is a must-see! (id:59911)
RE/MAX All-Stars Realty Inc.
1422 Broderick Street
Innisfil, Ontario
Welcome to this never-lived-in, luxurious corner home built by Zancor Homes, ideally situated on a spacious premium lot in one of Innisfil's most desirable community. With 4 large bedrooms, 4 bathrooms, and a convenient upper-level laundry room, this home offers both elegance and everyday comfort. The main entrance featuring a double-door closet and raised doors throughout the home for a modern, upscale feel. The main floor includes 3 closets, providing excellent storage and functionality. The open-concept layout welcomes you to a modern kitchen featuring stainless steel appliances and a gas stove, flowing into a bright and cozy living room with a fireplace perfect for both everyday living and entertaining.The primary suite is offering a huge walk-in closet and a 5-piece ensuite. One secondary bedroom enjoys its own private bathroom, while the other two share a convenient Jack-and-Jill ensuite. Step outside and enjoy a huge backyard perfect for family fun, gardening, or summer barbecues. Perfectly located just minutes from Innisfil Beach, Lake Simcoe, schools, grocery stores, Tanger Outlets, Hwy 400, restaurants, and the future GO Train station. Everything you need is right around the corner. Don't miss the opportunity to own a rare corner home! Book the showing! (id:59911)
Realty Wealth Group Inc.
31 Fitzwilliam Avenue
Richmond Hill, Ontario
Beautifully 3+1 Bedroom Double Garage Detached Home In Sought-After Oak Ridges Lake Wilcox Neighbourhood! Spacious And Thoughtfully Designed 2-Storey Home Featured A Bright, Functional Layout Perfect For Families. Main Floor Boasts A Generous Living And Dining Area With Hardwood Floors, A Cozy Fireplace, A Full-Sized Kitchen With Ample Cabinetry, Stainless-Steel Appliances, Backsplash And Double Sink. Sunny Breakfast Area With Sliding Glass Doors Leading To A Private South-facing Backyard. Convenient Direct Access To Double Garage. Spacious Primary Bedroom Includes A Walk-In Closet And A Private 4pc Ensuite. While Two Additional Bright Bedrooms Are Spacious And Share A Full 4pcs Bath. An Oversized Closet On The Second Floor Offers Ideal Additional Storage Space Conveniently Located Near The Bedrooms. The Fully Renovated Basement Includes A Large Recreation Room, Rough-In Kitchen, Extra Bedroom Or Office, And A 3-Piece Bathroom. There's Potential To Add A Separate Entrance And Convert The Basement Into A Private Apartment For Extra Rental Income. Enjoy A Professional Sauna In The Backyard, A Double Garage Plus A Wide Driveway For A Total Of 6 Parking Spots. Key Updates Include: Furnace (2018), Roof (2019), Attic Insulation (2023), And Central A/C (2024). Located In A Quiet, Family-Friendly Neighborhood. Just 5 Minutes To Hwy 404 And Bloomington GO Station, And 3 Minutes To Lake Wilcox Park And Oak Ridges Community Centre & Pool. Close To Schools, Plazas, Nature Trails, Canoe Clubs, Golf Courses, And All Essential Amenities. (id:59911)
Smart Sold Realty
423 - 7400 Markham Road
Markham, Ontario
spacious 2+1 Bedroom unit with 2 full bathrooms in the Eco-friendly Green life building. Features an energy-efficient design with solar panels, bright and sunny east-facing view conveniently located just steps from YRT transit, schools, parks, highways, major shopping destinations including Costco, Canadian Tire, Home Depot, Staples, and much more. (id:59911)
Homelife/miracle Realty Ltd
24 Current Drive
Richmond Hill, Ontario
This Brand-New Greenpark Detached Home Offers Exceptional Convenience For Living In The Prime Richmond Hill Location. Close To 3000 Sqft Above-Ground Glenrowan-2 Model Features Over $110k In Premium Upgrades. The Main Floor Impresses With 10ft Ceilings, 7 3/4" Hardwood Flooring, A Coffered Ceiling In The Family Room, And A Cozy Gas Fireplace. The Chef-Inspired Kitchen Boasts Quartz Countertops, A Stylish Backsplash, Led Valance Lighting, And Upgraded Cabinetry. A 5th Bedroom On The Main Floor With A Private 3-Piece Ensuite Is Ideal For Multi-Generational Living Or Guests. The Second Level With 9ft Ceilings Leads To Four Spacious Bedrooms, Including A Primary Suite With Double Walk-In Closets And A Spa-Like 5-Piece Ensuite Featuring A Frameless Glass Shower, Raised Vanity, And Upgraded Fixtures. Another Bedroom With Its Private 3-Piece Ensuite, The Remaining Two Bedrooms Share A Semi-Ensuite. The Home Includes Pre-Wired Surveillance, A Security System, Whole-House Wi-Fi, Ceiling Speakers, A Pre-Installed Pvc Conduit For Future Pot Light Installation, And An Ev-Ready Garage. With No Sidewalk. High Ranking Schools (Richmond Green S.S., Bayview H.S. With IB, Alexander Mackenzie H.S. With IB & Art), Richmond Green Community Centre, Parks, Lake Wilcox, Costco, Home Depot, World-Class Golf Courses, Shops, Restaurants And Top-Tier Healthcare Facilities. 5 Mins To Hwy 404. A Perfect Blend Of Luxury, Modern Upgrades, And An Unbeatable Location Home. (id:59911)
Smart Sold Realty
34 Thomas Frisby Jr Crescent
Markham, Ontario
Modern And Beautiful Townhome In The Heart Of Markham Offers 1,629 Square Feet Of Living Space With 9 Foot Ceilings. Comes With A Variety Of Builder Upgrades, Including A Third Washroom, A Wet-Dry Separated Master Ensuite, Wood Flooring Throughout Without Carpet, Upgraded Countertops, Backsplash And Kitchen Cabinetry, Stainless Steel Appliances, And Water Filter Etc. South-Facing Exposure That Floods The Home With Natural Light. The Functional Layout Allows Both The Dining Area And Master Bedroom Access Directly Onto The Balconies, The Home Built In 2023, Comes With A Transferable Tarion Warranty For Added Peace Of Mind. Super Convenient Location, Minutes From Highway 404, Costco, Home Depot, T&T Supermarket And More. (id:59911)
Smart Sold Realty
24 Christephen Crescent
Richmond Hill, Ontario
Stunning END Unit Freehold Townhome Like A SEMI With NO Sidewalk Nestled in The Highly Sought-After Rouge Woods Community Of Richmond Hill. This Newly Renovated (Oct. 2024) Home Features 4 Beds And 4 Baths, Boasts An Extended Interlock Driveway With Additional 3 Parking Spaces. $$$ LOTS Of Upgrades: New Pot Lights, New Windows Replaced, New Hardwood Flooring, Renovated Staircase & Railing, New Roof Replaced, Smooth Ceilings Thru-Out, Freshly Painted. The Modern Kitchen Is Equipped With Stainless Steel Appliances, Upgraded Backsplash, And Ample Storage - Perfect For Everyday Living And Entertaining. Completely Move-In Ready With Direct Garage Access To Home, Features A Bright, Open-Concept Layout Filled With Natural Light. The Spacious Living And Dining Area Overlooking A Beautiful Backyard With Deck, Ideal For Outdoor Gatherings. Upstairs, The Functional Primary Bedroom Offers A Walk-In Closet And An Ensuite Bath. Additional 3 Bedrooms Are All Generously Sized, Perfect For Children, Guests, Or Home Office Use. Professionally Finished Basement Includes A Large Recreation Room, Pantry Room With A Sink, And A Full 3-Pc Bath. Located In A Top-Ranked School District, Minutes From Hwy 404 , 407, And Public Transit. Steps To Trails, Community Centres, Richmond Green Sports Park, Costco, Home Depot, Various Shopping And Dining. (id:59911)
Smart Sold Realty
34 Mccallum Drive
Richmond Hill, Ontario
**** Sought-after North Richvale location! Professionally renovated 3-bedroom, 4-bathroom home, with permitted addition on 40ft landscaped lot!!*** Primary washroom extended into a stunning 5-piece spa-like ensuite, with jetted tub, makeup table and huge glass shower! Also, add a big, bright second-floor laundry room with a high-end front-load washer/dryer! Stunning open concept chef's kitchen with soft-close drawers, quartz countertops, porcelain farmhouse sink, custom glass and stainless steel hood fan, stainless steel appliances and a breakfast bar with pendant lights overlooking a comfortable family room with a stone mantle and electric fireplace! Formal dining room with wood-burning fireplace! No popcorn ceiling on the main floor and master bedroom. Fully finished basement with 3-piece washroom, kitchen and extra bedroom! Refinished solid oak staircase with custom wrought iron pickets, newer windows in the Kitchen, laundry room and primary washroom. Updated bathrooms throughout! Newer deck in backyard with glass railing, professionally landscaped front and back yard with patio slab walkway around the side of the house. The upgrade list is attached. (id:59911)
Homelife/bayview Realty Inc.
36 Laurier Avenue
Richmond Hill, Ontario
Client RemarksExperience Elegance And Comfort In This Stunning 4-Bedroom, 4-Bathroom Custom-Built Home Located In The Prestigious Oak Ridges Community Of Richmond Hill. Spanning Close To 3000 Sq. Ft., This 6-Year-Young Residence Boasts $100K+ In Builder Upgrades, Offering A Modern Yet Timeless Design. The Grand 19-Ft Foyer Welcomes You With Soaring 10-Ft Ceilings On The Main Level And 9-Ft Ceilings Upstairs, Enhancing The Home's Open And Airy Feel. Oversized Upgraded Windows And Large Doors Flood The Interior With Natural Light. Upgraded Stylish Lights And A Stunning Chandelier Further Elevate The Homes Sophisticated Ambiance. The Gourmet Kitchen Is Outfitted With KitchenAid Appliances, Granite Countertops with Central Island And Custom Cabinetry. Pot Lights And Hardwood Floors Extend Throughout, Leading To The Primary Suite With A Tray Ceiling, Walk-In Closet, And Spa-Like 5-Piece Ensuite. Each Additional Bedroom Features Direct Bathroom Access For Privacy And Convenience. Situated On A Quiet, No-Exit Street, This Home Offers A Double-Door Entrance With Covered Porch, A 2-Car Garage, And A 4-Car Driveway. Conveniently Located Near Top-Ranked Schools (Pace, Oak Ridges Public), With Easy Access To Nature Trails, Go Station & Hwy 404/400. A Must-See Home! (id:59911)
Smart Sold Realty


