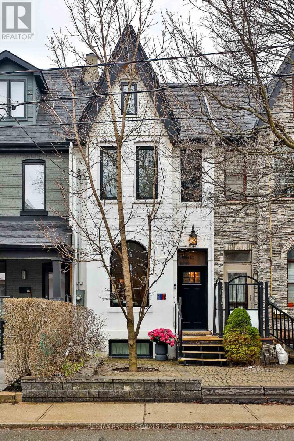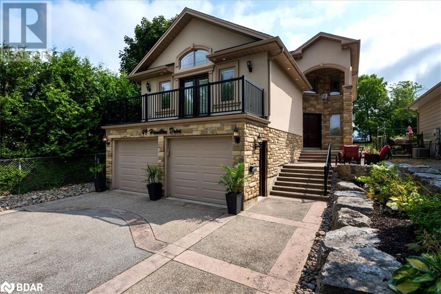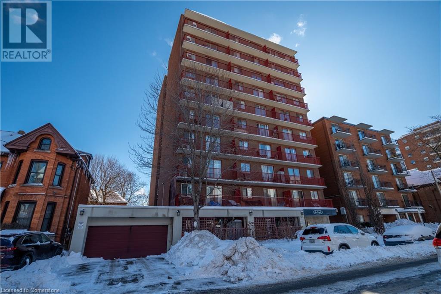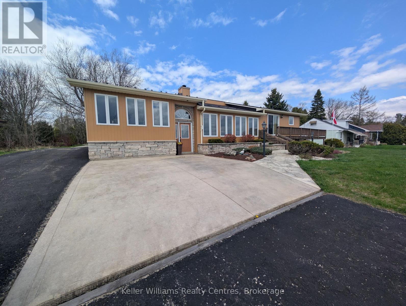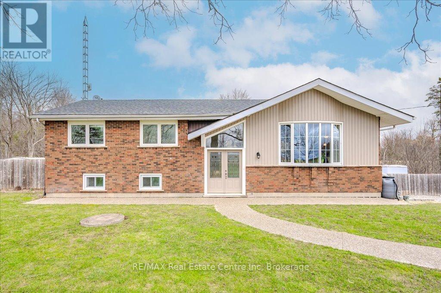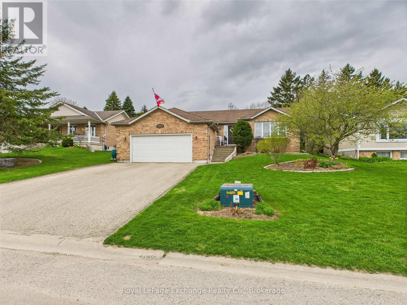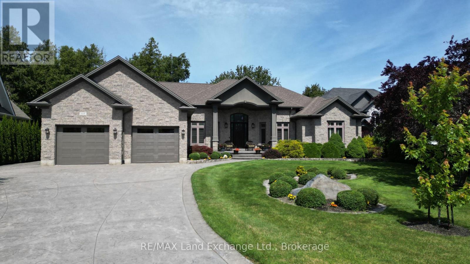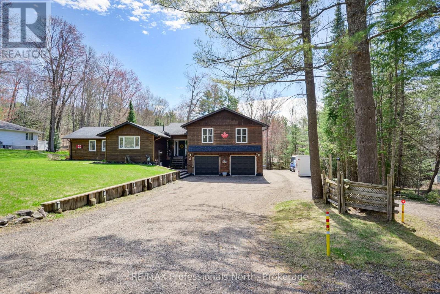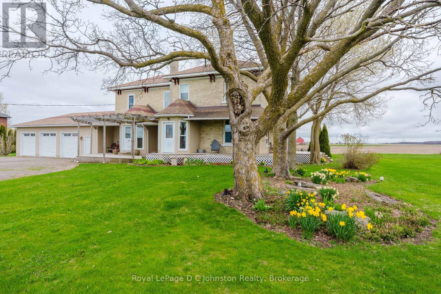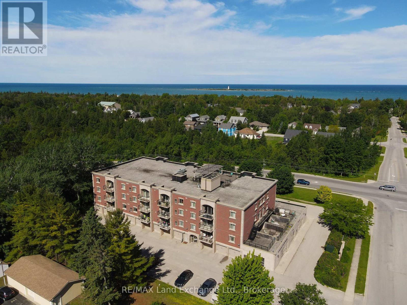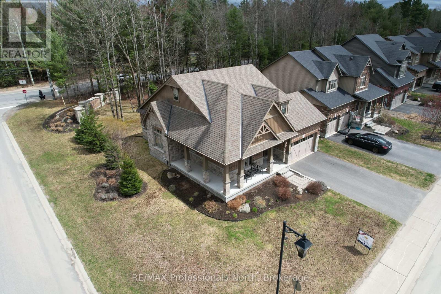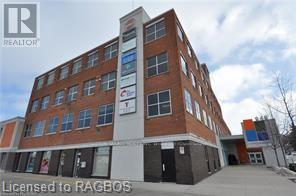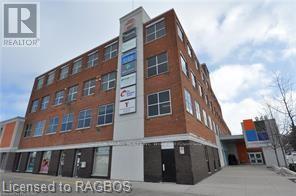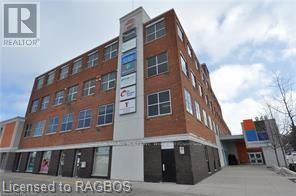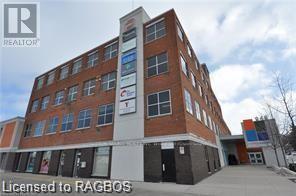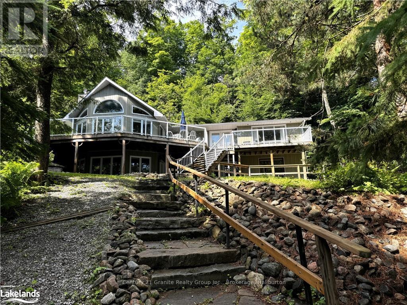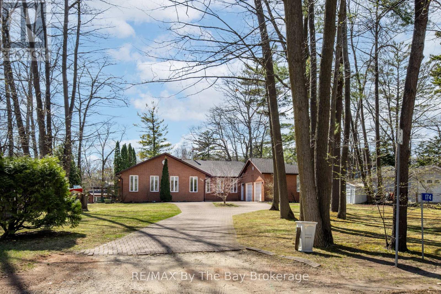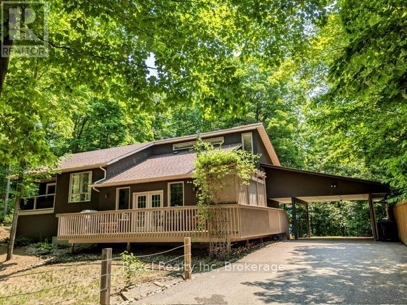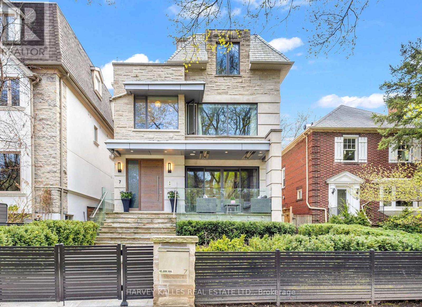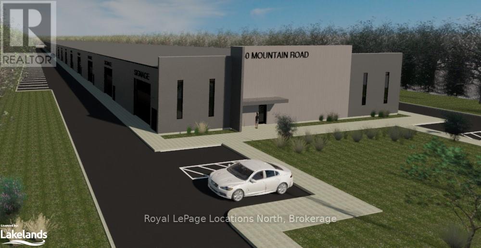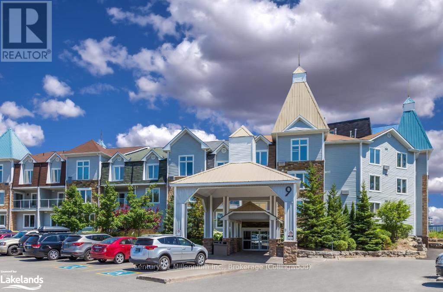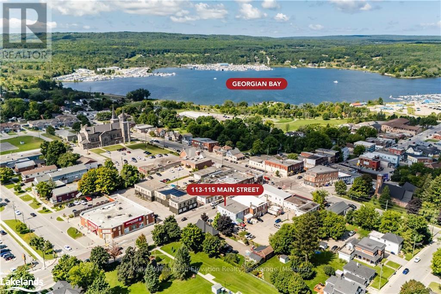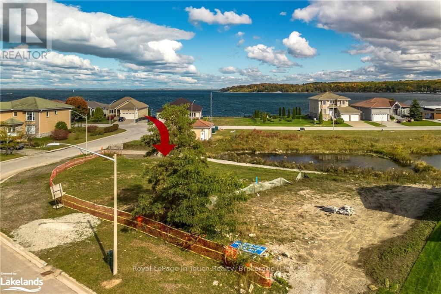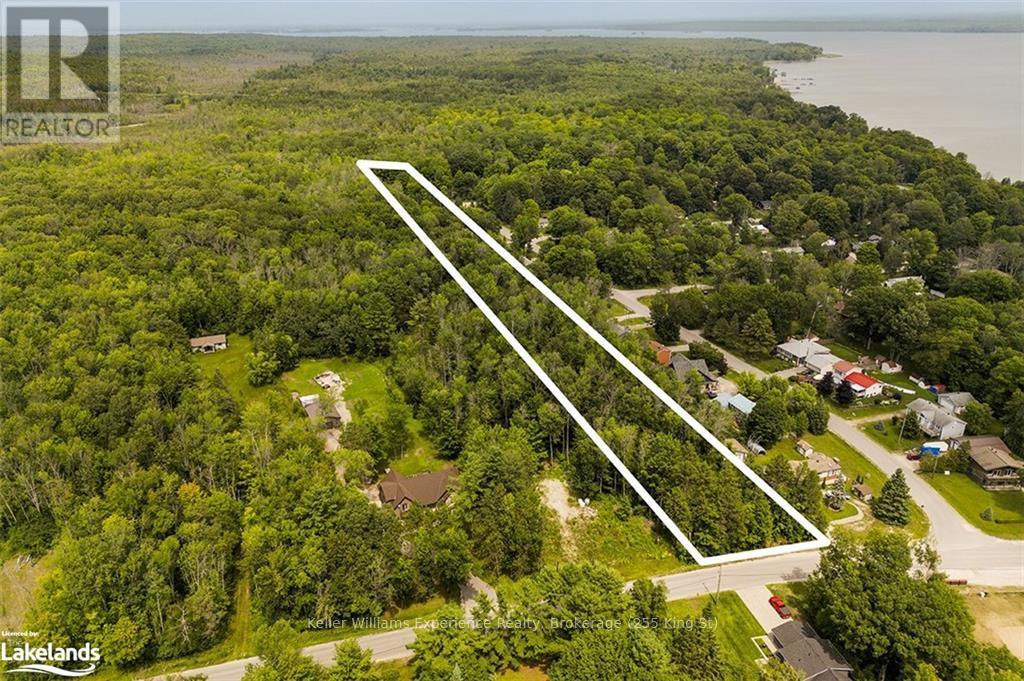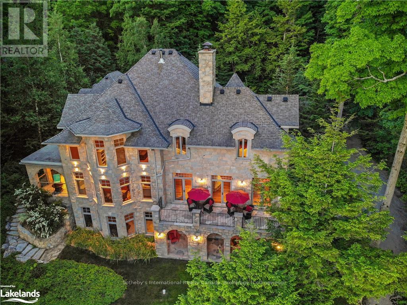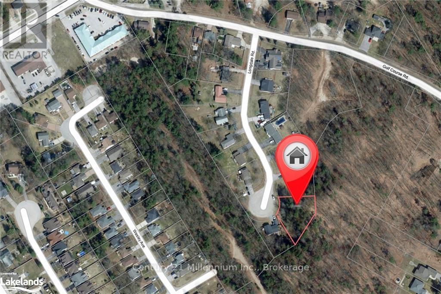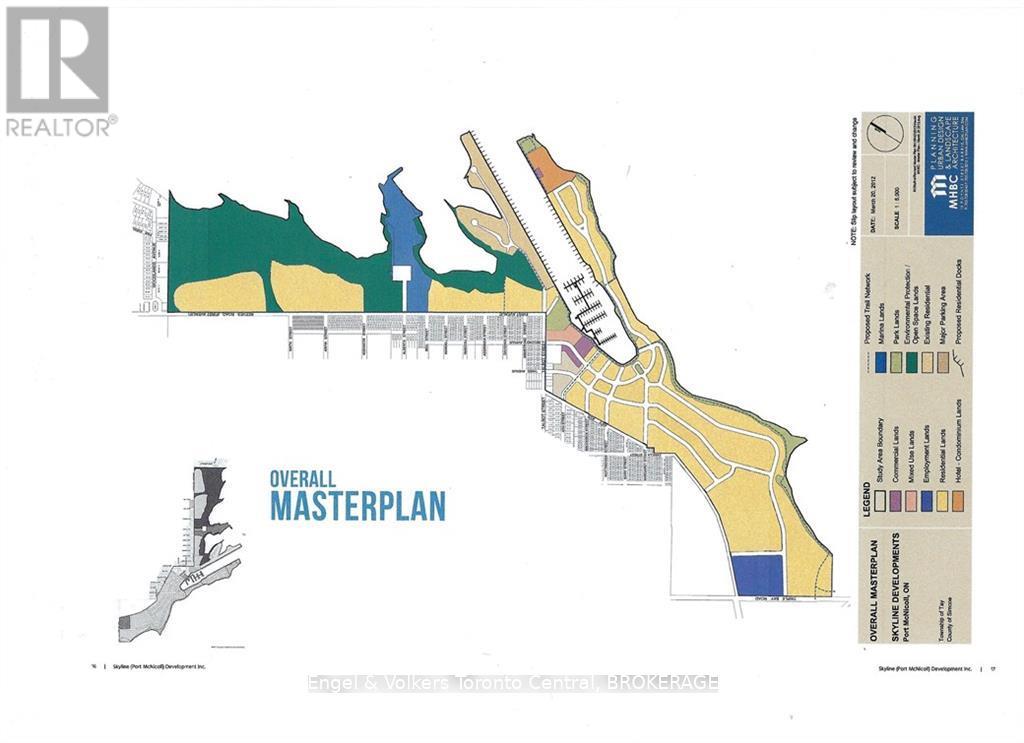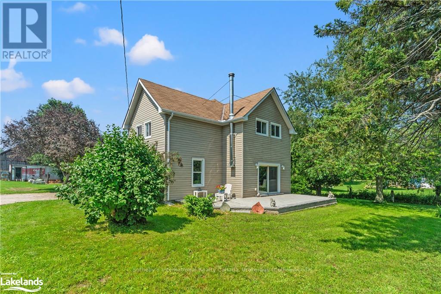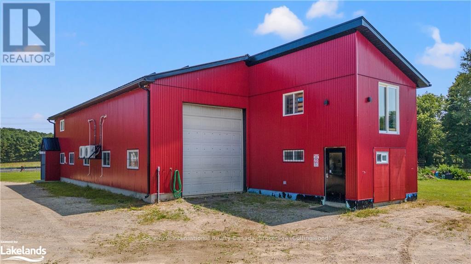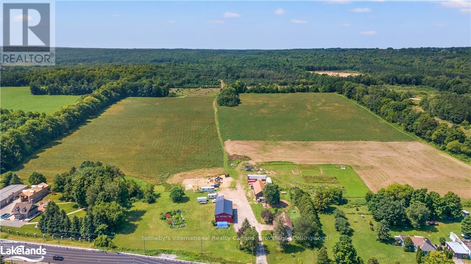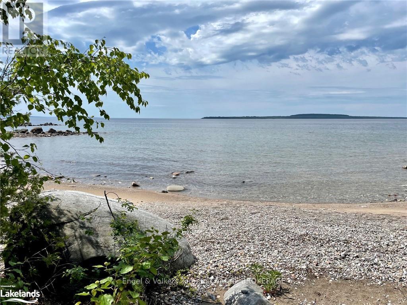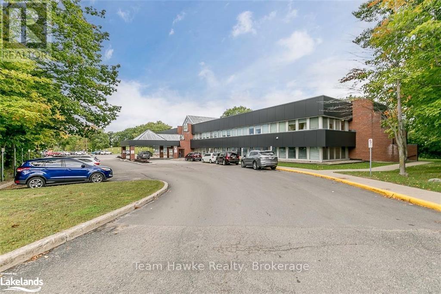120 Morse Street
Toronto, Ontario
Welcome to 120 Morse Street - fully rebuilt home in the heart of Leslieville, designed and renovated with over 2,660 sq. ft. of finished space across four levels, this 4+1 bedroom, 4-bathroom home is smart, spacious, and built to last.The open layout features a custom staircase, huge windows, and intricate walnut floors. The kitchen is designed for both cooking and gathering, with lots of built-in storage.The third-floor primary retreat has a private terrace, gas fireplace, walk-in closet, and a stylish ensuite with heated floors and towel racks. The finished lower level offers radiant heated poured concrete floors and flexible space for work, guests, or play. The backyard is private and low-maintenance, with laneway access - see attached letter confirming the lot meets requirements for a future LANEWAY development - a great opportunity to add value or extra space down the line. This home is one of a kind - nothing left to do but move in. (id:59911)
RE/MAX Professionals Inc.
481 Ferndale Drive N
Barrie, Ontario
Welcome to 481 Ferndale Drive North, a beautifully maintained two-storey brick home located in Barrie’s desirable northwest end. Nestled in a family-friendly neighbourhood, this spacious home features 4 bedrooms, 2 full bathrooms, and 2 half bathrooms, offering over 2800 finished sq. ft. of comfortable living space—ideal for growing families or those who love to entertain. Enjoy the convenience of being close to public and Catholic schools, parks, and local amenities. Just a short drive brings you to downtown Barrie’s waterfront, shops, restaurants, and Snow Valley Ski Resort—only 10 minutes away! The heart of the home is a newly renovated kitchen (2020) with a large island and breakfast bar, perfect for hosting or casual family meals. Adjacent to the kitchen are the dining room and living room, plus a separate family room offering even more space to relax and gather. Upstairs, you’ll find four bedrooms, including a primary suite with double door entry, walk-in closet, and a serene soaker tub. Additional updates throughout the house include - new furnace (2025), updated upstairs flooring (2019) and roof replaced (2015). Step outside to a large, open backyard complete with a deck, fire pit, and garden shed—perfect for outdoor entertaining and relaxation. Don’t miss the opportunity to make this beautiful home yours! (id:59911)
Keller Williams Experience Realty Brokerage
19 Allsop Crescent
Barrie, Ontario
Stunning & Spacious 6-Bedroom Home in Holly! This beautifully updated home offers the perfect blend of space, style, and functionality. The backyard is an entertainers dream, featuring a heated pool, hot tub, spacious deck, large shed, and mature trees for ultimate privacy plus a gas BBQ hookup for effortless outdoor cooking. Located in the sought-after Holly community, this home sits across from 17 km of scenic trails, with no front neighbours to interrupt your view.Inside, the thoughtfully designed layout boasts an updated kitchen with granite counter tops, a bright and open breakfast bar, and a main floor family room with a cozy fireplace. The combined living/dining room is ideal for hosting, while gleaming hardwood floors add elegance and easy maintenance.The finished basement expands your living space with two additional bedrooms, two renovated bathrooms, and a wet bar that could easily be converted into a second kitchen perfect for an in-law suite or entertaining.Retreat to the primary suite, complete with a walk-in closet and a spacious ensuite. Don't miss this incredible opportunity schedule your showing today! (id:59911)
RE/MAX Crosstown Realty Inc. Brokerage
2043 Beman Point Lane
Coldwater, Ontario
Your Dream Year-Round Escape on Gloucester Pool! Escape to this stunning waterfront retreat, just 1.5 hours from the GTA. With 219.65 feet of private frontage, this four-season home offers breathtaking, one-of-a-kind views of Gloucester Pool—your gateway to Georgian Bay and the Trent-Severn Waterway. Step inside to a beautifully designed living space featuring soaring 25-ft cathedral ceilings, an open-concept kitchen, dining, and living area filled with natural light, and a grand stone fireplace—perfect for cozy winter nights. The loft-level primary suite boasts a walk-in closet and ensuite bath, while two spacious main-floor bedrooms provide plenty of room for family and guests. Outdoors, relax on the expansive waterside deck and take in the spectacular views, or enjoy endless boating, swimming, and fishing right from your doorstep. Accessible by a level, four-season road, this is the perfect getaway for those seeking both adventure and relaxation—all just a short drive from the city. Don't miss your chance to own a true four-season escape in cottage country! (id:59911)
Real Broker Ontario Ltd.
49 Hamilton Drive
Newmarket, Ontario
IMPRESSIVE CUSTOM-BUILT HOME IN NEWMARKET! Beautiful 4 Bed, 5 Bath, Approx 4031 Fin Sqft Home On A Huge In-Town Lot! Main Level Boasts A Grand Foyer, Den/Office, Formal Living & Dining Rm, Gorgeous Eat-In Kitchen w/Granite Counters, Built-In SS Appliances, Giant Island + A Coffee/Wine Bar! Up A Few Stairs You’ll Find A Large Family & Powder Rm. Upstairs 4 Big Bedrooms Await, Highlighted By The Primary Suite w/Ensuite Bath & Walk-In Closet. 2 Of The 3 Spare Bedrooms Have Their Own Ensuite Baths & Laundry! Downstairs Features An Above Grade Laundry Rm, A Massive Rec Rm & Full Bathroom. KEY FEATURES: Stone, Brick & Stucco Ext. 6 Car Driveway. Extra-Deep Double Garage w/Inside Entry. Front Balcony. Armour Stone. Concrete Walkways & Patio. Vaulted Ceilings. Travertine Tiles. Int/Ext Pot Lighting. Wainscotting. Wood Staircase w/Iron Spindles. Custom Built-Ins & Cabinetry. Sought-After Location Close To All Amenities & Hwy 404. A MUST SEE! (id:59911)
RE/MAX Hallmark Chay Realty Brokerage
141 Catharine Street S Unit# 103
Hamilton, Ontario
This 1-bedroom, 1-bathroom condo offers modern updates and an ideal layout for easy living in the heart of historic Corktown, close to all amenities including grocery, GO Transit, and restaurants/cafes. The unit boasts updated laminate flooring and butcher block countertops in the kitchen. The updated bathroom features modern fixtures and finishes, creating a fresh and inviting atmosphere. Enjoy your main floor terrace perfect for the warmer weather. Additional comforts include the mounted wall unit air conditioning, ensuring year-round comfort. For added convenience, this condo comes with an underground garage parking space, offering secure and easy access to your vehicle. Perfectly positioned for those seeking modern amenities and a cozy, low-maintenance lifestyle. (id:59911)
RE/MAX Escarpment Realty Inc.
RE/MAX Escarpment Realty Inc
2709 - 99 John Street
Toronto, Ontario
Location! Location! Location!!! Newer 1+1Den*Can Be Used As 2nd Bed* Bright And Open Living/Dinning, Modern Kitchen With S/S Appliances, Granite Countertop, Floor To Ceiling Windows. Huge Balcony Amazing Financial Core View, Steps To Restaurants Bars, Cn Tower, Ripley's Aquarium, Toronto's Lakeshore. Easy Access To T.I.F.F Public Transit And Underground Path. Move In And Enjoy!!! (id:59911)
Homelife Landmark Realty Inc.
424 - 628 Fleet Street
Toronto, Ontario
Welcome to West Harbour City, nestled in the heart of Toronto's sought-after Fort York neighbourhood! This stunning condo offers an exceptional lifestyle, featuring brand-new hardwood floors throughout and a gorgeous chefs kitchen. Every detail has been thoughtfully curated, with upgraded interior millwork, hardware, stylish light fixtures, and custom window coverings throughout. Spanning 963 sq. ft., whether you are upsizing, downsizing, or looking for a great investment property, this bright and spacious 2-bedroom, 2-bathroom split-layout suite boasts an open-concept design, perfect for modern living. Enjoy the convenience of being steps away from the waterfront, public transit, Porter Airport, shops, restaurants, and major highways. Resort-style amenities include a 24-hour concierge, an indoor pool, and a fully equipped gym, offering everything you need for urban living at its best. (id:59911)
Property.ca Inc.
119 - Main Meadowlark Drive
Hamilton, Ontario
3 bedroom Main floor – Bright & Modern ?? Near Sackville Hill Memorial Park | Hamilton ? Beautiful 3-bed, 1-bath Main-level apartment in a quiet, family-friendly neighborhood. Just minutes from schools, parks, restaurants, and CF Lime Ridge Mall! ?? Bright, spacious layout with oversized windows ?? New kitchen with stainless steel appliances (fridge, stove, dishwasher) ?? In-suite laundry – private and convenient ?? Private entrance ?? Shared backyard ?? Parking included Utilities are additional. (id:59911)
Revel Realty Inc.
11 Mallory Beach Road
South Bruce Peninsula, Ontario
Welcome to your next chapter on the Bruce Peninsula where big views and quiet living come together. This charming 4-bedroom bungalow is perched perfectly above Colpoys Bay with a panoramic water view that never gets old. Whether you're sipping morning coffee on the deck or unwinding inside, the bay is your constant backdrop. Step inside to find a sun-filled open-concept layout with a warm wood-accented kitchen, seamless flow into the dining area, and cozy spaces to relax. Floor-to-ceiling windows in the living room flood the home with natural light and showcase that incredible view. The vaulted ceilings, exposed beams, and wood-burning stove add the perfect touch of rustic charm. The lower level is ready for your vision with a full walkout to a covered patio and stonework leading to beautifully landscaped gardens. Whether you're expanding the living space or keeping it for storage and hobbies, there's room to grow. Outside, enjoy the double-wide concrete driveway, detached garage, and a gazebo nestled among gardens. This home is move-in ready and offers all the comforts ductless cooling, metal shake roof, water filtration system, and central vac. Located on a quiet stretch of the Peninsula, you're just a short drive to Wiarton and surrounded by some of the best fishing, hiking, and boating in the area. This is more than a home, its your waterfront escape. *Waterfront road between. (id:59911)
Keller Williams Realty Centres
5259 Wellington Rd 29
Guelph/eramosa, Ontario
This is your chance to own a piece of paradise! Located on just over a half acre lot, surrounded by conservation land and beautiful wildlife, this raised bungalow has everything your family needs. Upgrades in include: NEW Roof 2023, NEW Furnace, A/C & Propane tank 2023 and NEW Well and Sump pump. The large living room has lots of natural light from the bay window and has an open concept layout to the dining room, perfect for entertaining. The dining room also opens to a fantastic kitchen with stainless steel appliances and lots of counter and cupboard space. As your days wind down you will cozy into one of your 3 spacious bedrooms or utilize your newer 3 piece bathroom, equipped with a walk in shower. The basement is a walkout and has a game room combined with a recreation room that can be used for hours of entertaining or relaxing. There is also 2 pc bathroom and a workshop/laundry room that is waiting for your final touches to make it the overall house of your dreams. Located minutes from Guelph and Rockwood, this home is sure to check all want boxes. (id:59911)
RE/MAX Real Estate Centre Inc
Lower Unit - 74 Bard Boulevard
Guelph, Ontario
Very bright 2 bedroom lower level unit. Private side entrance and private laundry. Close to schools and amenities and bus route. No pets please and non-smokers only. This home is available for June 1st, 2025. $1850 plus utilities. One driveway parking space included. (id:59911)
Royal LePage Royal City Realty
1069 Cohosh Lane
Dysart Et Al, Ontario
BARNUM LAKE: Lovingly maintained 3 bed/1 bath 3 season Cottage on pretty, quiet no motor lake! This charming property offers an attractive, open concept KT/LR/DR w/vaulted pine ceiling & large windows for light & views! Its tastefully finished & has a large sunroom for added sq ftg! When you're ready to play outside, the level lot leads to shore where you'll find a gradual entry & deeper water off the dock. Enjoy peace & tranquility as you fish or paddle; there are no motor boats of any kind allowed! As your evening winds down, you can gather around the fire-pit, have your dinner in the sunroom overlooking the lake or snuggle up inside by the woodstove, if the night is cool! Want more? Its had several upgrades, comes mostly furnished, has a stacked washer/dryer & 2 sheds for storage! Plus, its on a yr-round private road & has privacy! It doesn't get any better! Act now! Located in Harcourt Park. (id:59911)
RE/MAX Professionals North
168 Park Drive
North Huron, Ontario
Welcome to 168 Park Drive, an inviting brick bungalow nestled on one of Winghams' most desirable streets, just steps from the ball park and local amenities. This beautifully maintained home offers 1,667 square feet of finished living space, blending comfort and functionality with an open concept floor plan that is ideal for both family life and entertaining. The spacious living room is bathed in natural light from a large window, creating a warm and welcoming atmosphere. The eat-in kitchen features a sliding glass door that opens directly to the rear patio, perfect for summer barbecues or relaxing outdoors. The main floor features three generously sized bedrooms, each with ample closet space, and is serviced by a well-appointed four-piece bathroom. Downstairs, the finished basement expands your living options with a cozy rec room highlighted by a natural gas fireplace and a dry bar, an ideal spot for gatherings. A versatile hobby room, currently used as a woodworking space, could easily be converted into a fourth bedroom to suit your needs. An additional three-piece bathroom on this level adds convenience for guests or family. Set on a generous 69 x 120 lot, the property features a double-car garage and plenty of outdoor space for gardening or play. Recent updates include gas forced air heating and central air conditioning (both 2019), ensuring year-round comfort and efficiency. 168 Park Drive combines the best of small-town living with modern amenities, making it a standout opportunity in a family-friendly neighbourhood. Don't miss your chance to call this exceptional Wingham bungalow home. (id:59911)
Royal LePage Exchange Realty Co.
195 Birchwood Avenue
Kincardine, Ontario
This stunning lakefront property located in a very desirable neighbourhood just north of Kincardine, boasts a custom-built home that exudes pride of ownership; almost every detail of this approx 2800 sq ft.bungalow has been carefully and painstakingly crafted and built by the Sellers, resulting in a truly unique and exceptional space. Its picturesque location and breathtaking views from the main living areas in the home plus spacious multi-level deck, provide the perfect vantage point to enjoy the stunning landscaping and lake views. A stamped concrete driveway and footpath lead to a welcoming covered porch and, entering the home, you will be greeted by the warmth and elegance of solid oak hardwood floors throughout the main living areas. The open concept layout allows for a seamless flow between the living, dining and kitchen areas perfect for entertaining; the three bedrooms are spacious and offer a peaceful space, including the luxurious master retreat with stand alone tub, tile and glass shower plus walk -in closet. The Sellers' attention to detail extends to the solid oak doors and trim throughout the home; the craftsmanship also evident in the cabinetry. The kitchen is a chef's delight boasting granite countertops and island, built-in appliances, plenty of cupboards, drawers and counter space. Also complementing this residence: great room with stone fireplace; den/office with French doors; the dining area has patio doors onto deck; laundry room with cupboards; second bathroom and guest two piece bathroom; California shutters and roller shades on most windows; lower level partially finished with drywall on exterior walls, bathroom rough-in and walk-up to backyard; double car garage w basement access. The Sellers' dedication to quality extends to the exterior with the detailed facade of the home, footpaths and exquisite gardens. The Old Coach Road walking trail is located at the lake between the shoreline and subject property. Enjoy the 3D tour! (id:59911)
RE/MAX Land Exchange Ltd.
12 Kevin Crescent
Bracebridge, Ontario
Now here is a rare, but incredible opportunity. A spectacularly loved and expansive home located in one of Bracebridge's most coveted neighbourhoods. Not only does the stately home offer room to roam, but it is situated on what is quite possibly the largest residential property in the area with 1.45 acres! Set well back from the road, the premium lot provides a sense of country living in town. The large deck over looks the beautiful backyard. It is worth noting that you will have to share the yard with the deer which freely frolic here. The two car garage has a bonus attached workshop area with a third garage door. Inside, charm exudes throughout this home. Tasteful accents of reclaimed wood coupled with high end finishes bring warmth and an element of sophistication. The flexible floor plan offers a blend of open concept design as well as some distinct and separate living areas. The lower level features a walk out, a 2 piece bath, a rec room, and two sizable rooms, one of which is currently used for storage and the other as a guest room. These would also make great playrooms or craft/hobby rooms as well. There is parking for the entire family here while providing ample room for toys, trailers and other equipment. This is a must see. (id:59911)
RE/MAX Professionals North
3622 Highway 21
Kincardine, Ontario
Convenient country living awaits at this stunning Underwood property, ideally located between Kincardine and Saugeen Shores, and just minutes from Bruce Power. Set on a beautifully landscaped 2.25-acre lot and set back from the road for added privacy, this grand two-storey century home offers approximately 2,700 square feet of meticulously maintained living space.The home features four spacious bedrooms, 2.5 baths, and an oversized living room with hardwood floors, beverage bar and abundant natural light. A gathering area connects the eat-in kitchen, formal dining room and outdoor areas - perfect for entertaining. The kitchen is beautifully appointed with solid surface countertops, stone floor, a breakfast bar, and all appliances included.The luxurious primary retreat boasts a spa-inspired ensuite with a glass-enclosed shower, complete with multiple jets and a built-in steam system, plus a bonus area ideal for a home gym or private sitting room with private balcony overlooking the peaceful countryside. Additional main floor highlights include a bright home office with fabulous windows and two front entrance foyers. Step outside to enjoy the inviting wraparound front porch, an expansive armour stone-accented deck, and a hot tub - perfect for both relaxation and entertaining. Practical features include a three-car attached garage, ample outdoor parking, forced air oil heating, a drilled well, and a recently serviced septic system.With the added benefit of commercial zoning potential, this exceptional property offers the perfect blend of charm, function, and future opportunity. (id:59911)
Royal LePage D C Johnston Realty
203 - 221 Adelaide Street
Saugeen Shores, Ontario
Discover the charm of Chantry Place condominiums, perfectly situated just a short stroll from Southampton's renowned white sand beaches and stunning sunsets! This beautiful 1160 sq.ft. condo is perfect for anyone looking to downsize. This condo features 2 bedrooms, 1 bath, and a private balcony, facing east with a very quiet and calming view. Upon entry, you're welcomed by an open concept layout and a cozy atmosphere. Suite 203 showcases elegant hardwood and tile flooring, with lots of natural light. The kitchen has darker maple cabinets along with generous granite countertops, a wooden island, and Stainless Steel appliances, making meal preparation a breeze! The luxurious 4-piece bathroom includes both a separate shower and tub, perfect for a relaxing soak. This condo offers exceptional amenities: a spacious 6x8 storage unit is perfect for all your beach gear, bicycles and/or winter tires. The exclusive covered parking spot in a heated garage with your own remote, provides convenience and protection for you and your vehicle. There is also plenty of visitor parking. Engage with the lively community within the complex, which features a common kitchen area, a fully equipped gym, and additional showers. The crowning jewel is the expansive rooftop patio, offering awe-inspiring views of the famous sunsets and panoramic vistas of Chantry Island. It's the perfect venue for summer drinks and BBQ gatherings with your friends and family. You will find peace and easy living in this exceptional condo, with no need to rake leaves or shovel snow! Whether you're seeking a permanent residence or a vacation retreat, this condo has it all. Dont miss this amazing opportunityjust turn the key and move in and enjoy, as much of the furnishings are also negotiable. Book your showing today!. (id:59911)
RE/MAX Land Exchange Ltd.
1 Prestwick Drive
Huntsville, Ontario
Settlers Ridge by Devonleigh Homes subdivision is highly desired Huntsville neighbourhood. Brick family bungalow move in ready. Corner lot location adds room for outdoor enjoyment, gardens & space for Muskoka life at its finest. Features include 3 bedroom, 3 bathrooms , a full finished basement and attached 2 car garage Main floor laundry, plenty of storage spaces, walkout to patio and landscaped yard from dining, bright open concept living area. Downstairs family room & recreation room with 3rd bedroom & 4 pc bath provides plenty of room for family and entertaining. Asphalt double wide driveway, Natural Gas Heating, AC, HRV, Irrigation System, Town Services efficient home to run. Neighbourhood atmosphere with parks and easy access for pet walking, trails nearby and easy year round Huntsville amenities. Nearby Historical Downtown Huntsville, Huntsville Hospital, Arrowhead Park, waterways, Entertainment, Arts & Culture, Sports, Schools and everything you need. Value packed and waiting for you. (id:59911)
RE/MAX Professionals North
1006 Torrance Road
Muskoka Lakes, Ontario
Prime commercial corner lot opportunity with high visibility and high traffic in Muskoka. Seize this rare opportunity to own a high-exposure 1.36-acre building lot with C4 zoned lot with 470 feet on Muskoka Rd. 169 W. and 207 feet fronting on Torrance Rd. This flat, fully usable parcel is a dream for entrepreneurs seeking maximum visibility in a thriving Muskoka location. A newly drilled well is already in place and the property features a 1,500 sq. ft. shell building on a solid concrete slab. The versatile C4 zoning makes it ideal for a business with cottage lifestyle support products and services like recreational vehicles dealership, decor retail, hospitality or contractor building and yard, etc. Strategically positioned on level and clean land across the road from Clear Lake Brewery and Muskoka Beer Spa, this site is primed to capitalize on consistent traffic and exposure. This is a premier investment opportunity in a highly desirable Muskoka location, don't miss your chance to make it your own. (id:59911)
RE/MAX Professionals North
23 - 945 3rd Avenue E
Owen Sound, Ontario
Currently reception area and 9 offices with 2 access points. Fibre optics, 24/7 Access, Keyed Access only after hours- before 0730 and after 1700, includes all utilities, property taxes, HVAC and common area expenses.Lots of parking, 24/7 surveillance cameras, Walking distance to banks, post office, restaurants, city hall, Mail delivery to your office door, Onsite Manager, Onsite maintenance, Doctors - (Ear, Nose and throat, Optometrist, Chiropodist), Hearing Tests, Dentist, Engineering Consultants, Grey Bruce Legal Clinic, Paralegal, Lawyer, Mortgage Brokers, Accountant-Independent, Accounting Firm - Baker Tilly, Community Service Network, M.P.A.C., Sleep Lab, Sleep Apnea equipment sales & service, Life Labs, Hospital side of the river. (id:59911)
Sutton-Sound Realty
10 - 945 3rd Avenue E
Owen Sound, Ontario
Currently reception area and 4 offices. Fibre optics, 24/7 Access, Keyed Access only after hours- before 0730 and after 1700,includes all utilities, property taxes, HVAC and common area expenses. Lots of parking, 24/7 surveillance cameras, Walking distance to banks, post office, restaurants, city hall, Mail delivery to your office door, Onsite Manager, Onsite maintenance, Doctors - (Ear, Nose and throat, Optometrist, Chiropodist), Hearing Tests, Dentist, Engineering Consultants, Grey Bruce Legal Clinic, Paralegal, Lawyer, Mortgage Brokers, Accountant-Independent, Accounting Firm - Baker Tilly, Community Service Network, M.P.A.C., Sleep Lab, Sleep Apnea equipment sales & service, Life Labs, Hospital side of the river. (id:59911)
Sutton-Sound Realty
17 - 945 3rd Avenue E
Owen Sound, Ontario
Currently reception area and 3 offices.Fibre optics, 24/7 Access, Keyed Access only after hours- before 0730 and after 1700, includes all utilities, property taxes, HVAC and common area expenses.Lots of parking, 24/7 surveillance cameras, Walking distance to banks, post office, restaurants, city hall, Mail delivery to your office door, Onsite Manager, Onsite maintenance, Doctors - (Ear, Nose and throat, Optometrist, Chiropodist), Hearing Tests, Dentist, Engineering Consultants, Grey Bruce Legal Clinic, Paralegal, Lawyer, Mortgage Brokers, Accountant-Independent, Accounting Firm - Baker Tilly, Community Service Network, M.P.A.C., Sleep Lab, Sleep Apnea equipment sales & service, Life Labs, Hospital side of the river. (id:59911)
Sutton-Sound Realty
215c - 945 3rd Avenue E
Owen Sound, Ontario
Currently reception area and 1 office, 1 window. Fibre optics, 24/7 Access, Keyed Access only after hours- before 0730 and after 1700, includes all utilities, property taxes, HVAC and common area expenses.Lots of parking, 24/7 surveillance cameras, Walking distance to banks, post office, restaurants, city hall, Mail delivery to your office door, Onsite Manager, Onsite maintenance, Doctors - (Ear, Nose and throat, Optometrist, Chiropodist), Hearing Tests, Dentist, Engineering Consultants, Grey Bruce Legal Clinic, Paralegal, Lawyer, Mortgage Brokers, Accountant-Independent, Accounting Firm - Baker Tilly, Community Service Network, M.P.A.C., Sleep Lab, Sleep Apnea equipment sales & service, Life Labs, Hospital side of the river. (id:59911)
Sutton-Sound Realty
8 Thimbleweed Drive
Bluewater, Ontario
New Build in Bayfield Meadows! Opportunity to purchase this newly constructed home completed in 2023. Absolutely stunning 2 storey home boasting over 2800 sqft of pure luxury. Open concept design w/9' ceilings, spectacular kitchen w/island, "great" room w/gas fireplace plus a large separate dining room. Main-floor primary bedroom w/ensuite & walk-in closet. Second floor features a fabulous secondary family room complete with gas fireplace, 2 more spacious bedrooms & 3 piece bathroom. In-floor heating plus natural gas furnace. A/C. Double garage. Front covered porch w/rear patio. Wood & stone exterior w/concrete driveway. Located 1/2 block from beach this home is surrounded by modern, beautiful homes designed & built by developer. High-end finishes, quality construction & craftsmanship thru-out. Tasteful from top to bottom. Tarion warranty. Short walk to historic "Main Street" & parks. Fabulous place to raise your children or retire and have plenty of room for them to come visit! (id:59911)
RE/MAX Reliable Realty Inc
1016 Pegg Drive
Dysart Et Al, Ontario
Experience ultimate privacy with this expansive property boasting 1.9 acres with 210 of North East exposure and sandy shoreline located on the sought after Kennisis Lake. Nestled among mature trees and lush gardens, this meticulously maintained retreat offers a captivating lake view from every angle. This 5 bedroom, 2 bathroom home/cottage spans and impressive 3168 sqft! The main floor boasts floor to ceiling windows flooding the interior with natural light while accentuating the breathtaking Kennisis lake view! Comfort and warmth abound throughout this charming cottage, gorgeous wood floors, a spacious oak kitchen, large dinning room, cozy family room, and multiple walkouts to your wrap around deck are just a few of the incredible features! Downstairs you will find your full walkout basement with 3 additional bedrooms, a sizable rec room and even an additional kitchen set up, allowing space for the whole family to spread out! Step outside to discover your own waterfront paradise, complete with a private firepit, shallow water entry to the secluded beach, and an expansive dock for diving into the refreshing waters. The addition of a magnificent 2-storey, 30x50 garage with an upper-level loft provides ample storage for all your cottage essentials. Whether you're seeking a year-round residence or a seasonal retreat, this home offers the epitome of comfort and style. Modern amenities, spacious living areas, and seamless indoor-outdoor transitions make every moment here a delight. Kennisis Lake boasts an active community with amenities like a marina, pickleball, live entertainment, and proximity to Haliburton Forest and Wildlife for year-round events. Embrace the serene lifestyle of lakeside living and create unforgettable memories in this splendid home on Kennisis Lake. Don't miss your chance to make this tranquil retreat your own. (id:59911)
Century 21 Granite Realty Group Inc.
174 32nd Street S
Wasaga Beach, Ontario
Welcome to this bright and spacious riverfront home, perfectly situated on the banks of the scenic Nottawasaga River. Set on a beautifully treed lot of over half an acre, this property offers the ultimate in waterfront living with your own private dock and boat launch ideal for fishing, paddling, or simply enjoying the serene views.The expansive main floor offers approximately 2,600 sq ft of living space, featuring three spacious bedrooms and three full bathrooms. The primary suite is a true retreat, offering ample space, wall to wall windows, a private ensuite and his/hers closets. Designed for both entertaining and everyday comfort, the main floor includes a living room, expansive family room, and generous kitchen/dining areas. Downstairs, a fully self-contained lower level offers flexible living options with a separate entrance and walk-out to the backyard. Recently renovated from top to bottom, the lower level includes a brand new kitchen, bathroom, flooring, appliances, and its own laundry - perfect for extended family. Enjoy your morning coffee by the water, launch your boat from your private dock, or host summer gatherings in the spacious backyard. This home offers the perfect balance of privacy, practicality, and peaceful riverfront living! (id:59911)
RE/MAX By The Bay Brokerage
158 Desroches Trail
Tiny, Ontario
Bright, Spacious Home Near Georgian Bay Beaches! Well-maintained 4-bedroom, 2-bath home featuring an open-concept kitchen, dining, and living area with vaulted ceilings, offering a bright and airy feel. The large primary bedroom includes a walkout to a private balcony perfect for relaxing or having your morning coffee. Fully finished basement provides additional living space. Located just a short walk to the sandy beaches on Georgian Bay, you can enjoy walking, swimming, kayaking, and soaking in the natural beauty right in your own neighborhood. Plus, you're just minutes from scenic hiking trails, marinas, local restaurants, and shops and within 90 minutes of the GTA. Set on a beautifully landscaped 100' x 150' private, treed lot with natural gas heat, BBQ hookup, municipal water, this home offers the perfect blend of comfort, space, and location. This is more than a home; its a lifestyle of ease, comfort, and natural beauty. Don't miss out schedule your viewing today! (id:59911)
Revel Realty Inc
Lower - 18 Black Willow Court
Richmond Hill, Ontario
Huge Lot, Like Living In Forest. New renovated & bright apartment. Huge living room and master bedroom. A lot of large windows. Laundry room ensuite without extra cost. Tenants own side yard. Ready to move in, must see! (id:59911)
Homecomfort Realty Inc.
51 Sunset Boulevard
Cambridge, Ontario
Welcome home to this charming west side bungalow — perfect as your first home or your next move. Built in 1966, this well-maintained home features a traditional layout with 3 bedrooms on the main floor and a 4th bedroom in the finished basement. You’ll also find two full bathrooms and a spacious rec room with brand new vinyl plank flooring throughout the kitchen, stairs, rec room, and lower bedroom. All new trim, crown molding , doors, door knobs , and painted throughout the main level. Move in ready! Enjoy the beautifully landscaped, private backyard with mature trees, perfect for relaxing or entertaining. A unique detached brick carport . Located on a quiet street in a family-friendly neighborhood, you’re just minutes from schools, downtown, the Grand River, amenities, and scenic walking trails. All five appliances are included along with an owned water softener. Don’t miss this great opportunity to call this home your own! (id:59911)
Royal LePage Crown Realty Services
7 Relmar Gardens
Toronto, Ontario
Envision Your Life On A Quiet Street In A Picture-Perfect Neighbourhood Overlooking A Gorgeous Park With Walkout To Cedarvale Ravine. 7 Relmar Gardens Is Where Exceptional Craftsmanship Meets Unparalleled Functionality In Every Corner Of This Thoughtfully Designed Home; Featuring A Sun-Drenched Open Concept Main Floor With A Generous Living Area With A Stunning Gas Fireplace, Front Walkout To A Heated Front Porch, Connected To A Chic Dining Space And Gourmet Eat-In Kitchen With Walkout To Rear Patio! Enter From The Built-In Garage Into A Stylish Mudroom And Effortlessly Travel Between Floors With Your Private Elevator! The Second Level Boasts A Luxurious Primary Suite With Spa-Like Ensuite And Walk-In Closet, Two Additional Bedrooms With Ensuites, And A Convenient Laundry Room! The Third Level Offers A Private Second Primary Retreat With Balcony, Elegant Ensuite, Walk-In Closet, Plus A Spacious Office With Its Own Balcony! The Lower Level Is Tailor-Made For Entertaining, Featuring A Showpiece Rec Room With Wet Bar, Climate-Controlled Wine Cellar, Full Nanny Suite, And Private Gym; With Built-In Speakers Throughout, Heated Floors In Bathrooms, Central Vacuum With Retractable Hose, Smart Home Integration, Irrigation System In The Front, Built-In Garage And Additional Detached Garage, And More! Set In The Heart Of Forest Hills Coveted Lower Village, One Of Toronto's Most Prestigious And Walkable Locations, With Top-Rated Schools Like Forest Hill JR & SR PS And FHCI, Steps to St Clair Subway Station, Boutique Shops, And The Best Of Midtown Living! 7 Relmar Gardens Is A Rare Opportunity To Live Amidst Natural Beauty And Refined Urban Convenience. Must Be Seen! (id:59911)
Harvey Kalles Real Estate Ltd.
140 Mountain Road
Collingwood, Ontario
New to be built. 93,000 Sq ft Commercial/Industrial Building set to break ground Spring 2024 on Mountain Road in desirable Collingwood. Enhance the quality and value of your business by creating your own customized space starting from 2000 Sq ft and up depending on availability. MillGAR Developments is offering multiple sized Units to suit your commercial use. Lots of natural light through Glass panelled 14' x 14' Bay doors with 18 ft to 22 ft sloped ceiling height. Bring your own design to life in this desirable and functional building. Get in early and lock in the square footage your business requires. Each unit will have rough in for bathroom & plumbing. This convenient location allows for easy access and is a central delivery hub for your clients with ample parking. Many business options with M5 Zoning, please see documents for the complete list. A great location with lots of exposure on Mountain road. Ride your bike to work with the Black Ash Creek trail running behind the property. All photos are artist Renderings. (id:59911)
Royal LePage Locations North
169 Mosley Street
Wasaga Beach, Ontario
Welcome to a remarkable turnkey property situated on a 101 ft. of prime land along the picturesque Nottawasaga River, offering breathtaking views at the back & just steps away from the magnificent beaches of Georgian bay. This exceptional property boasts 14 well appointed units, including an office space with two bedroom living accommodations. (id:59911)
RE/MAX By The Bay Brokerage
2116-2118 - 9 Harbour Street E
Collingwood, Ontario
DRASTICALLY REDUCED. $48,888 or best offer. Must sell.\r\n3 WEEK FRACTIONAL OWNERSHIP AT Collingwood's only waterfront resort. \r\n\r\nWith lock off feature, this 2 bed/2 bath/2 kitchen unit can be transformed into a bachelor & 1 bedroom apartment. Bachelor suite has 2 queen beds & a kitchenette. The 1 bedroom unit offers living room w/pull out sofa, electric fireplace, full kitchen w/dishwasher, fridge, stove, microwave, washer/dryer, large main bedroom w/king size bed, & 4pc bathroom with a beautiful glass wall shower.\r\n\r\nBoth units have walk outs to private balconies overlooking the water.\r\n\r\nAvailable weeks are #37, 38 & 49 (3rd & 4th week of September & 2nd week of December). Flexible ownership allows use of weeks as scheduled, or exchanged locally, or traded internationally! Not able to book your stay? You can add your unit to a rental pool & make an income. Owners can either rent the 2 units or rent 1 & use the other. Call for more details.\r\n\r\nFully furnished units are maintained by the resort. Amenities include access to pool area, rooftop patio & track, gym, restaurant, spa & much more! Close to Blue Mountain, Wasaga Beach, local trails, beaches, restaurants & shopping. \r\n\r\nVery motivated seller. Bring all offers! Pets stay free in this main floor unit. (id:59911)
Century 21 Millennium Inc.
113&115 Main Street
Penetanguishene, Ontario
2 for the price of 1! Terrific investment opportunity. 2 lots being sold together – 1 building with 3 residential tenanted units and 1 commercial retail space with basement and 2 parking spaces at the rear of the building. Lot beside is vacant and was used for parking for the taxi business being run from the retail space, also zoned cg. Parking is a premium in Downtown Penetanguishene – take advantage of this opportunity! ** Sq. Ft. Measurements are exterior, not interior. ** (id:59911)
Keller Williams Co-Elevation Realty
517 Taylor Drive
Midland, Ontario
Opportunity awaits to Build your dream home in this sought after area of Tiffin By The Bay at Tiffin Estates on this level fully serviced estate lot with natural gas, hydro, water and sewers all available. Enjoy the water view from your very own back yard. There is immediate access to Midland's Waterfront Rotary Trail system used for walking, biking and hiking; a marina, a ball park and Midland's downtown with shopping and restaurants as amenities located near by. The Seller has provided a grading plan, lot location plan, and available floorplans should a Buyer consider this option in building a home. The Buyer is responsible for all development charges at the time of applying for a building permit, these charges are subject to change. Schedule B to be attached to all offers. (id:59911)
Royal LePage In Touch Realty
7475 Poplar Side Road
Clearview, Ontario
Future Development Opportunity on 84.6 acres on Poplar Sideroad with the Pretty River flowing through the land and abutting the Train Trail. A very busy location with lots of residential development recently being completed and still ongoing on the North side of the road with future development still to come. Buyer to do their own due diligence regarding the future development potential and timeline(s). A great location being close to Downtown Collingwood, steps from Georgian College, minutes to Highway 26 and fifteen minutes to either Blue Mountain Village or sandy Wasaga Beach! Property is on the Clearview side of the road. Land is currently being farmed and you could look at a potential income stream from Billboards while you wait to one day develop. (id:59911)
Royal LePage Locations North
264 Peek-A-Boo Trail
Tiny, Ontario
Nestled directly across from Georgian Bay & Tee Pee Point Waterfront Park, this expansive 3.5-acre lot offers the perfect canvas for building your dream home or vacation property! The lot is partially cleared and the initial 300 ft is zoned Shoreline Residential. Embark on this rare opportunity to own acreage on Peek-A-Boo Trail and spend your summers exploring Awenda Provincial Park and the many beautiful Georgian Bay beaches just minutes away. Close proximity to several Marinas, and just a short drive to Penetanguishene or Midland for all amenities. (id:59911)
Keller Williams Experience Realty
190 Melissa Lane
Tiny, Ontario
Welcome to 190 Melissa Lane, a charming custom built French Inspired waterfront retreat nestled in the prestigious community of Cedar Ridge, Tiny, Ontario. This high end home is (approx.) 5,300 sqft and has 155ft of west facing beach on a 2 acre lot, surrounded by majestic trees with recently renovated landscaping and outdoor lighting for added privacy and ambiance. You will fall in love with views from every room of the deep turquoise water of Georgian Bay. 4 Bdrms + 4 Bthrms in main house & 2 Bdrms + 1 Bthrm in the Coach House above the heated 2 car garage. This home offers plenty of living space for added quests or extended family. The fully finished basement includes travertine floors, antique brick themed walls, custom bar, wine cellar, gym, sauna, bathroom/change room, large wood burning fireplace, family room and walkouts to the lake. Radiant floor heat through out keeps this home warm and cozy during the winter months. Additional heat pumps/ac's located in the coach house and basement gym for added guest comfort. Embrace the lakeside Tiki Hut with 3 different grilling BBQ's, 100amp power for future hot tub and added shore power, bar sink, bar fridge, fire pit and multiple sitting areas to soak in the incredible Georgian Bay sunsets. This property offers the perfect blend of rural tranquility and modern conveniences. Explore nearby hiking trails or discover quaint shops and restaurants in Lafontaine, Penetang or Midland. Boating enthusiasts have easy access to some of the best boating/anchorages in Southern Ontario. This picturesque property, offers an unparalleled opportunity to embrace the beauty of waterfront living on Southern Georgian Bay. (id:59911)
Sotheby's International Realty Canada
67 Weber Street S
Waterloo, Ontario
Step into this beautifully updated bungalow home, where modern design meets cozy charm! The stunning chef’s kitchen is a true showstopper, featuring sleek stainless steel appliances, ample modern cabinetry with plenty of storage, elegant quartz countertops, a classic subway tile backsplash, and a built-in wine fridge - perfect for entertaining. The spacious formal dining room comfortably seats 10+ guests and includes a convenient serving area, making dinner parties effortless. Natural light floods the bright family room, boasting an impressive 10 windows, while the separate living room offers a large bay window and a dedicated reading nook - ideal for unwinding with a good book. Throughout the main floor you will find durable and stylish luxury vinyl plank flooring ensuring easy maintenance and a modern aesthetic. The main floor features two generously sized bedrooms, plus the option for a third bedroom in the finished basement. The updated family bathroom showcases a beautifully tiled shower, adding a touch of spa-like luxury. Downstairs, the finished basement provides endless possibilities! Host game nights around the pool table, enjoy movie marathons in the media area, or use the additional space as a private bedroom, complete with its own 3-piece bathroom - ideal for guests or a teenager craving independence. With the upstairs side entrance, this basement level also presents an excellent opportunity for an in-law suite or rental income potential. Outside, the fully fenced backyard is a private retreat, featuring a spacious patio and a gazebo with built-in privacy lattice - perfect for summer barbecues or quiet evenings under the stars. The oversized one-car garage will comfortably fit your car year round, while the driveway provides parking for up to three more vehicles. Don’t miss out on this incredible home that blends style, function, and versatility in an unbeatable location! (id:59911)
Royal LePage Wolle Realty
Lot 25 Longdale Road
Wasaga Beach, Ontario
Prime Half-Acre Building Lot in Wasaga Beach – Perfect for Your Dream Home! Discover the ideal location to build your dream home on this spacious, private half-acre lot nestled at the end of a quiet cul-de-sac in the heart of Wasaga Beach. Surrounded by mature trees, this peaceful setting offers both privacy and tranquility, while still being just minutes away from all the best local amenities. With municipal water, electricity, and natural gas available at the street, this lot is ready for you to start planning your perfect home. Enjoy the convenience of being close to Main Street, Stonebridge Town Centre, and Beach Area 1, where you can indulge in shopping, dining, and the beautiful shores of Georgian Bay. Plus, the new twin-pad hockey arena, library, and the Marlwood Golf Course are just a short drive away, offering endless recreational options. Whether you're looking to build a year-round residence or a seasonal getaway, this lot offers the perfect balance of nature, privacy, and convenience. Don’t miss out on this exceptional opportunity to build a new home in Wasaga Beach. (id:59911)
Century 21 Millennium Inc.
RE/MAX By The Bay Brokerage
311 Talbot St
Tay, Ontario
POWER OF SALE: Southern Georgian Bay 825 acres Waterfront Development including Draft Plan Approved Skyline Cargill Pier\r\nSubdivision. Located 70 miles north of Toronto in Port McNicoll. The four season location offers recreation including access to Georgian Bay 30000 Islands, boating, fishing, skiing, snowmobiling, hiking and exploring the deep history.\r\nThe waterfront development master plan includes Conceptual Master Plan for Port McNicoll Marina & Yacht Club, variety of neighbourhoods and housing types appealing to a wide cross section of residential home buyers. (id:59911)
Engel & Volkers Toronto Central
8870 County 93 Road
Midland, Ontario
Introducing an unparalleled investment opportunity within the town of Midland, Ontario, strategically positioned with direct access from Hwy 93. This expansive 115+ acre parcel boasts prime visibility and seamless connectivity to major transportation arteries, making it an irresistible prospect for astute developers seeking a foothold in a strategic growth area. Presently zoned rural with an exception permitting machine shop operations across the entire property. By-Laws allow for up to 35% lot coverage, unlocking vast expansion prospects such as a sprawling fabrication hub. At the core of the property lies a fully operational machine shop, celebrated for its precision CNC machining, milling, welding, and fabrication capabilities. Boasting a 3600 sq. ft. workshop, complete with a 16 ft door facilitating ground level access for large-scale equipment and machinery. Essential amenities including bathrooms, two expansive offices, and a dedicated lunchroom ensure optimal operational efficiency. Additionally, a modernized 3-bedroom residence spanning 2,500 sq. ft. affords the unique opportunity for onsite living and working. The property's potential is further accentuated by a 66-foot unopened laneway at the rear, poised to enable future access from Marshall Road, paving the way for additional development prospects. With a strategic zoning adjustment, the site could seamlessly transition into a lucrative residential subdivision, further enhancing its investment appeal. Conveniently situated mere minutes from key amenities, including Georgian Bay and Huronia Regional Airport, and offering swift access to Hwy 400, Barrie, the GTA, Toronto International Airport, and the US Border. The seller is open to facilitating the transaction through a Seller Take Back Mortgage, subject to mutually agreeable terms and buyer credit worthiness approval. Don't miss your chance to capitalize on this prime investment prospect in one of Ontario's most promising growth corridors. (id:59911)
Sotheby's International Realty Canada
8870 County 93 Road
Midland, Ontario
Introducing an unparalleled investment opportunity within the town of Midland, Ontario, strategically positioned with direct access from Hwy 93. This expansive 115+ acre parcel boasts prime visibility and seamless connectivity to major transportation arteries, making it an irresistible prospect for astute developers seeking a foothold in a strategic growth area. Presently zoned rural with an exception permitting machine shop operations across the entire property. By-Laws allow for up to 35% lot coverage, unlocking vast expansion prospects such as a sprawling fabrication hub. At the core of the property lies a fully operational machine shop, celebrated for its precision CNC machining, milling, welding, and fabrication capabilities. Boasting a 3600 sq. ft. workshop, complete with a 16 ft door facilitating ground level access for large-scale equipment and machinery. Essential amenities including bathrooms, two expansive offices, and a dedicated lunchroom ensure optimal operational efficiency. Additionally, a modernized 3-bedroom residence spanning 2,500 sq. ft. affords the unique opportunity for onsite living and working. The property's potential is further accentuated by a 66-foot unopened laneway at the rear, poised to enable future access from Marshall Road, paving the way for additional development prospects. With a strategic zoning adjustment, the site could seamlessly transition into a lucrative residential subdivision, further enhancing its investment appeal. Conveniently situated mere minutes from key amenities, including Georgian Bay and Huronia Regional Airport, and offering swift access to Hwy 400, Barrie, the GTA, Toronto International Airport, and the US Border. The seller is open to facilitating the transaction through a Seller Take Back Mortgage, subject to mutually agreeable terms and buyer credit worthiness approval. Don't miss your chance to capitalize on this prime investment prospect in one of Ontario's most promising growth corridors. (id:59911)
Sotheby's International Realty Canada
8870 County 93 Road
Midland, Ontario
Introducing an unparalleled investment opportunity within the town of Midland, Ontario, strategically positioned with direct access from Hwy 93. This expansive 115+ acre parcel boasts prime visibility and seamless connectivity to major transportation arteries, making it an irresistible prospect for astute developers seeking a foothold in a strategic growth area. Presently zoned rural with an exception permitting machine shop operations across the entire property. By-Laws allow for up to 35% lot coverage, unlocking vast expansion prospects such as a sprawling fabrication hub. At the core of the property lies a fully operational machine shop, celebrated for its precision CNC machining, milling, welding, and fabrication capabilities. Boasting a 3600 sq. ft. workshop, complete with a 16 ft door facilitating ground level access for large-scale equipment and machinery. Essential amenities including bathrooms, two expansive offices, and a dedicated lunchroom ensure optimal operational efficiency. Additionally, a modernized 3-bedroom residence spanning 2,500 sq. ft. affords the unique opportunity for onsite living and working. The property's potential is further accentuated by a 66-foot unopened laneway at the rear, poised to enable future access from Marshall Road, paving the way for additional development prospects. With a strategic zoning adjustment, the site could seamlessly transition into a lucrative residential subdivision, further enhancing its investment appeal. Conveniently situated mere minutes from key amenities, including Georgian Bay and Huronia Regional Airport, and offering swift access to Hwy 400, Barrie, the GTA, Toronto International Airport, and the US Border. The seller is open to facilitating the transaction through a Seller Take Back Mortgage, subject to mutually agreeable terms and buyer credit worthiness approval. Don't miss your chance to capitalize on this prime investment prospect in one of Ontario's most promising growth corridors. (id:59911)
Sotheby's International Realty Canada
Lot 454 Seguin Crescent
Tiny, Ontario
Access to clear, clean waters and secluded beach overlooking the island known as Giant's Tomb. Emphasizing: Lot Location, Scenic Walking Trails, Streams, Residents Beach/Georgian Bay Waterfront. Looking to build or simply invest in land? Sizeable, treed vacant lot located close to Georgian Bay. Available is fibre optics high-speed, municipal water, natural gas and electricity at the street. Close to Awenda Provincial Park for hiking, cross-country skiing, biking, camping, swimming, sailing and paddling the waters of Georgian Bay. Conveniently located within a 15 minute drive to shopping, dining, health care in Midland and Penetanguishene area. Well priced parcel of land seeking new owner, is it you? It should be! (id:59911)
Engel & Volkers Toronto Central
204 - 240 Penetanguishene Road
Midland, Ontario
Welcome to the Huronia Medical Centre, one of Midland's premier healthcare destinations! Conveniently located just minutes from Georgian Bay General Hospital, this bustling facility offers a variety of suites ranging from 1,000 to 3,000 square feet, perfect for your healthcare practice. \r\nThe building features ample parking and a covered drop-off area for patient convenience, along with a spacious lobby, elevator access, and public washrooms. Your practice will thrive among esteemed neighbors, including imaging services, Dyna Care Labs, dental and audiology services, GPS, and a Shoppers Drug Mart pharmacy right on the main floor, ensuring that all your patients' needs are met in one location.\r\nThis is an incredible opportunity to establish your practice in a well-trafficked area already home to many of Midland's renowned practitioners. Don’t miss out on this fantastic location to grow your healthcare business and serve the community effectively! (id:59911)
Team Hawke Realty
206 - 240 Penetanguishene Road
Midland, Ontario
Welcome to the Huronia Medical Centre, one of Midland's premier healthcare destinations! Conveniently located just minutes from Georgian Bay General Hospital, this bustling facility offers a variety of suites ranging from 1,000 to 3,000 square feet, perfect for your healthcare practice. \r\nThe building features ample parking and a covered drop-off area for patient convenience, along with a spacious lobby, elevator access, and public washrooms. Your practice will thrive among esteemed neighbors, including imaging services, Dyna Care Labs, dental and audiology services, GPS, and a Shoppers Drug Mart pharmacy right on the main floor, ensuring that all your patients' needs are met in one location.\r\nThis is an incredible opportunity to establish your practice in a well-trafficked area already home to many of Midland's renowned practitioners. Don’t miss out on this fantastic location to grow your healthcare business and serve the community effectively! (id:59911)
Team Hawke Realty
